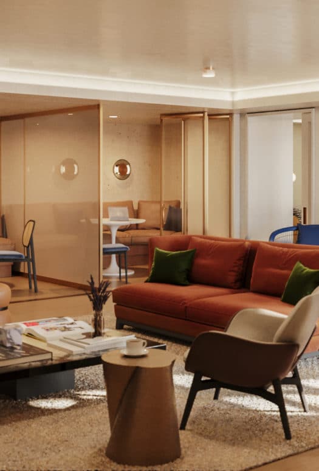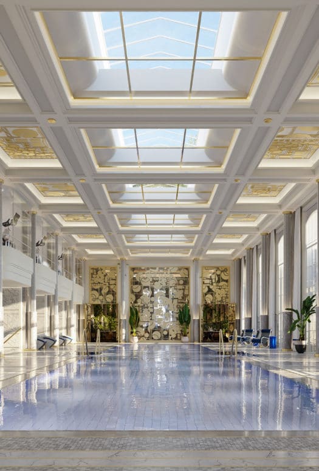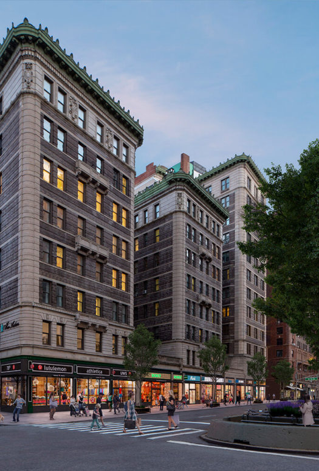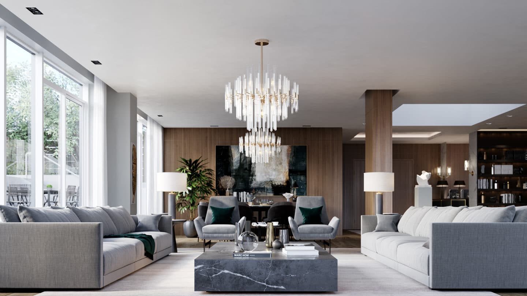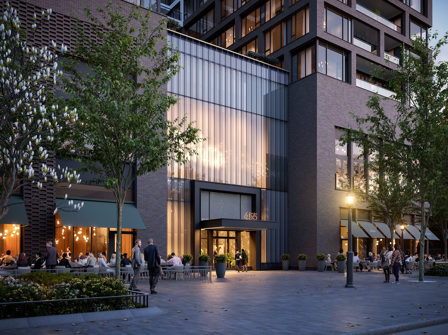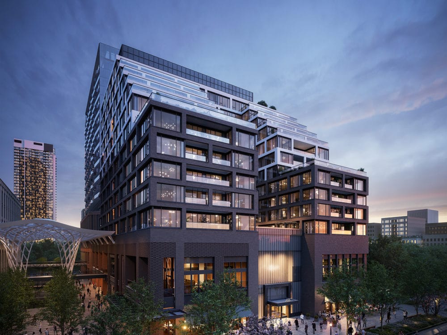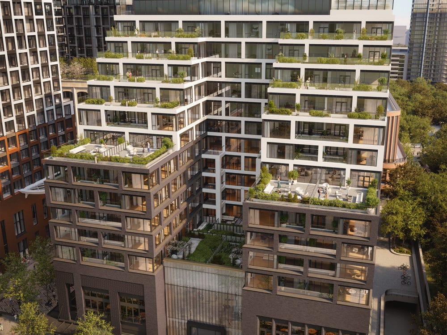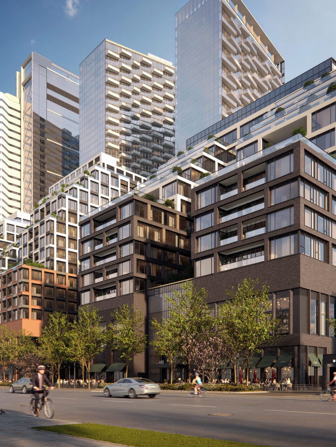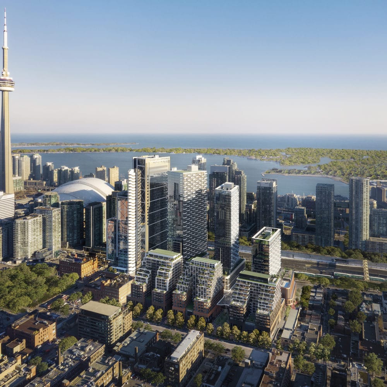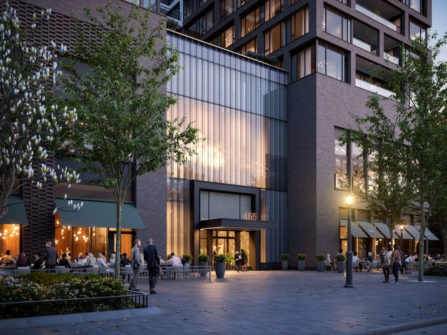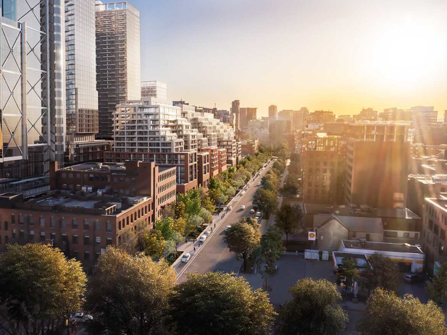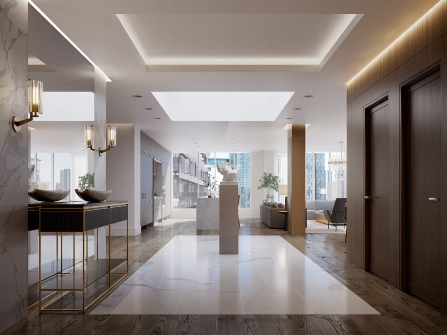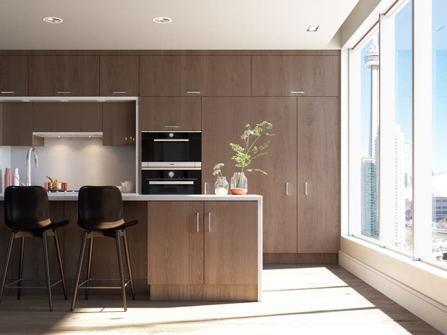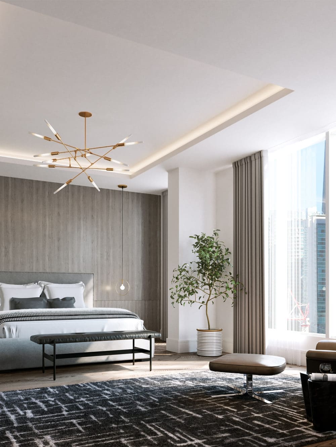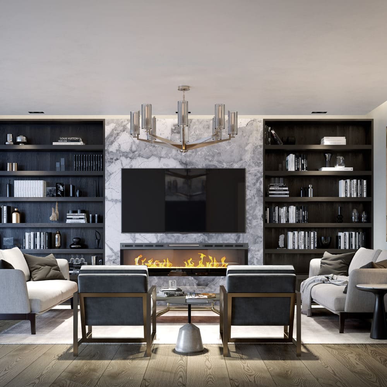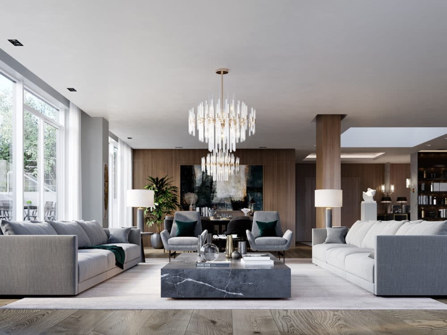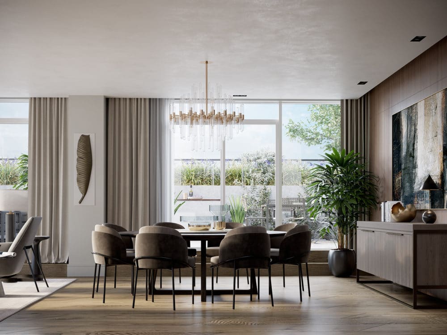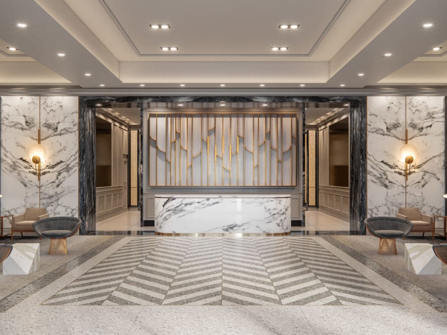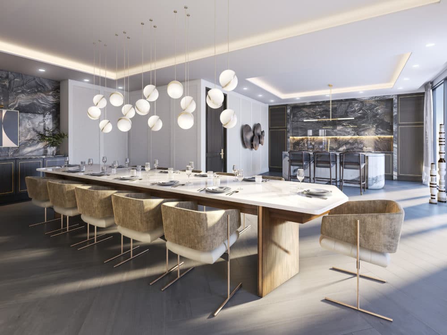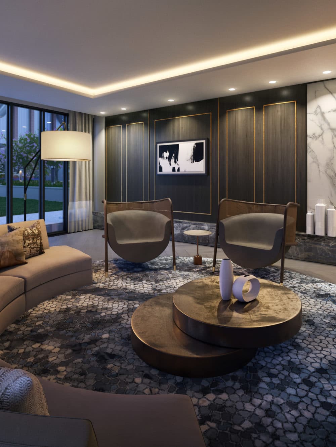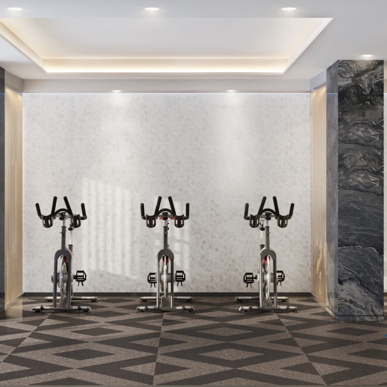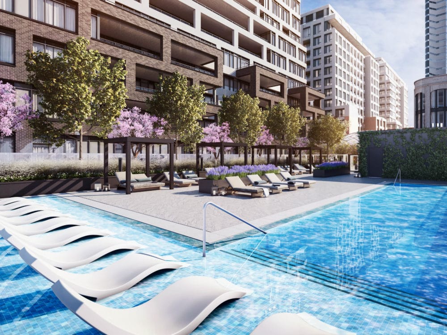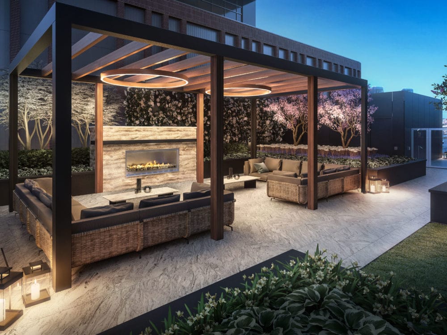Tridel at The Well Signature Series
Residence 811
King West
455 Wellington St W, Toronto, ON, Canada
Listing Details
Bedroom
2 BedroomsBathroom
3.5 BathroomsInterior
2,228 SQFTExterior
114 SQFTPrice
$2,476,759Taxes
$1,586Common Charges
$1,261Key Features
Located in trendy King West, within one of Toronto’s largest and most exclusive mixed-use communities, the Signature Series at The Well offers a boutique condominium experience with all the perks of a much larger development. It’s the best of big and small, or, as developer Jim Ritchie of Tridel explains, “This particular building can be very intimate. Or people can be part of the bigger undertaking, with its unbelievable services and restaurants.” Either way, you’re guaranteed to (ahem) live well in this Wallman Architects-designed tower, which boasts light-flooded interiors, meticulous finishes, and private amenities, as well as access to three million square feet of culture.
- 811 - 2 bedroom, 3.5 bathrooms
- 2228 interior square feet
- Light-flooded interiors
- Meticulous finishes
- Offers a boutique of condominiums with all the perks of a much larger development
Tridel tapped Wallman Architects to design a tower that felt at home among the surrounding warehouse architecture of King West, but also fresh and contemporary. The result is a 12-story building that becomes more modern as it rises up, with a masonry base that steps back to a facade dominated by white precast concrete panels. The setback provides a visual counterpoint to the brickwork, as well as the opportunity for sprawling terraces overlooking the promenade below.
In total, there are just 98 private residences, with options including two bedrooms, two bedrooms plus den, three bedrooms, and three bedrooms plus den. II by IV Design built on existing architectural elements (like floor-to-ceiling windows) and expansive great rooms with exquisite detailing and finishes, organic materials, and metallic touches to create elevated interiors throughout.
In addition to private amenities, like the stunning double-height lobby, entertainment lounge, and fitness center, the Signature Series offers the chance for discovery. Residents can enjoy global cuisines at the 95,000-square-foot food court, shop at established world-class brands, or find couture up-and-comers within the 420,000 square feet of retail space. They can also take a stroll in the open-air promenade, lounge in the park, or step outside to explore one of Downtown Toronto’s coolest microneighborhoods.
- Bike Storage
- Catering Kitchen
- Concierge
- Fitness Center
- Lounge
- Outdoor Pool
- Outdoor Space
- Pet Spa
- Private Dining
- Swimming Pool


