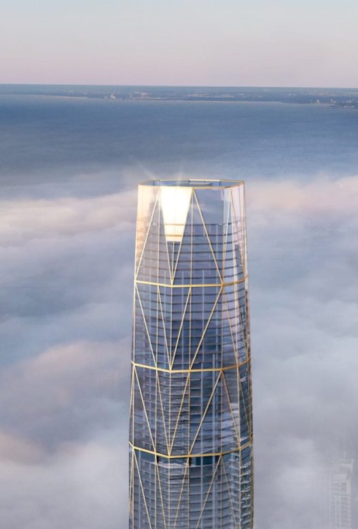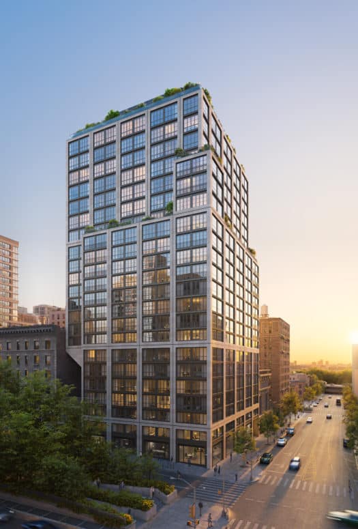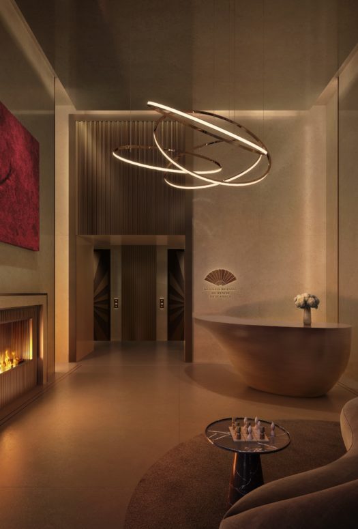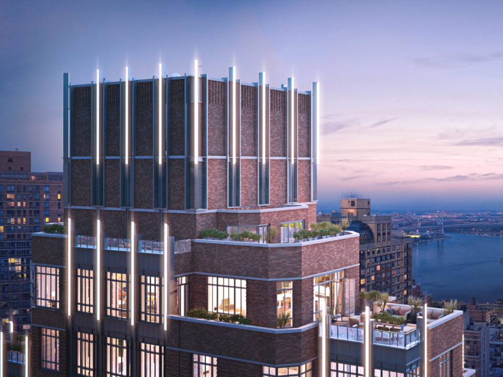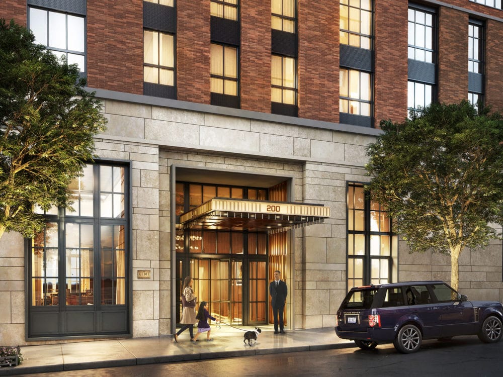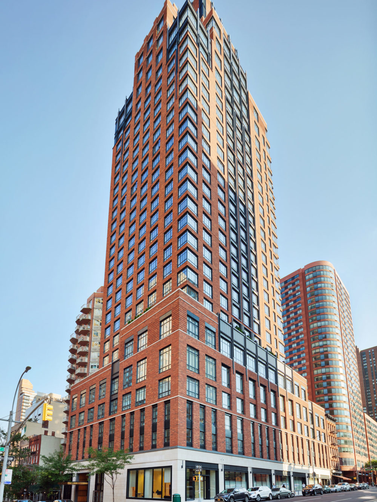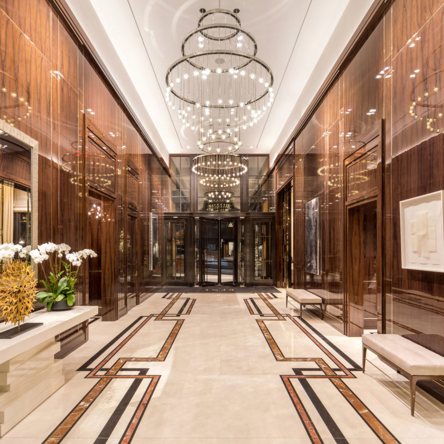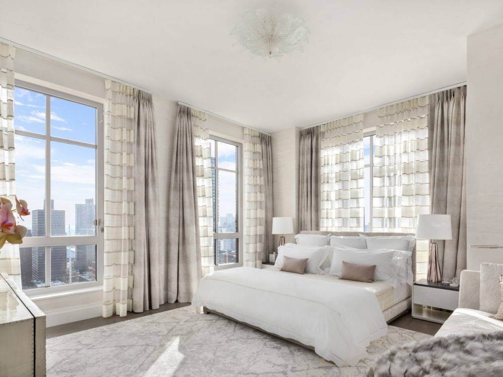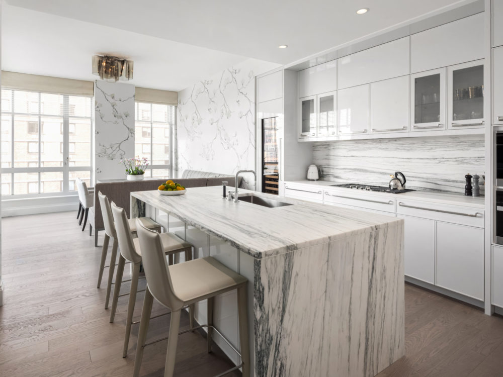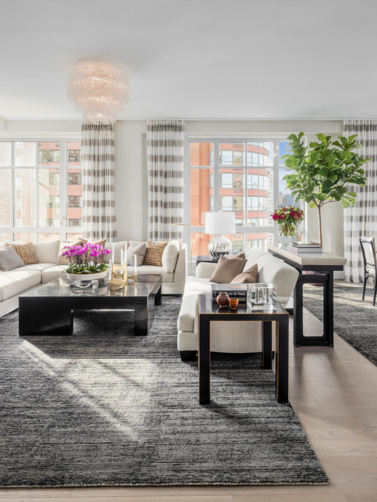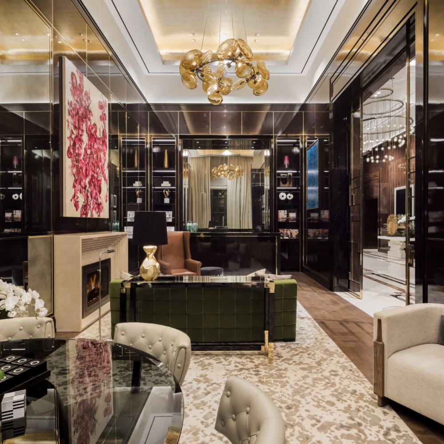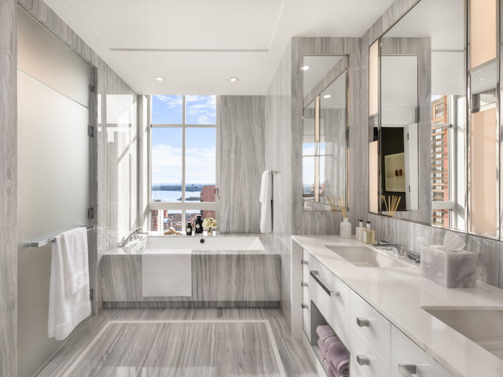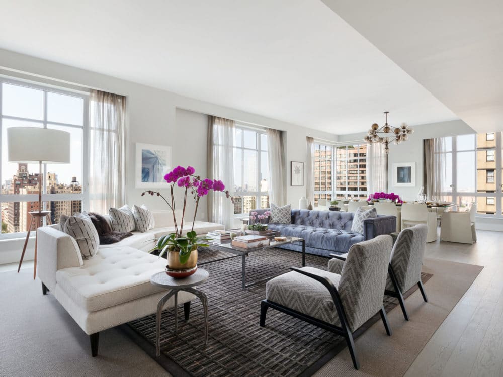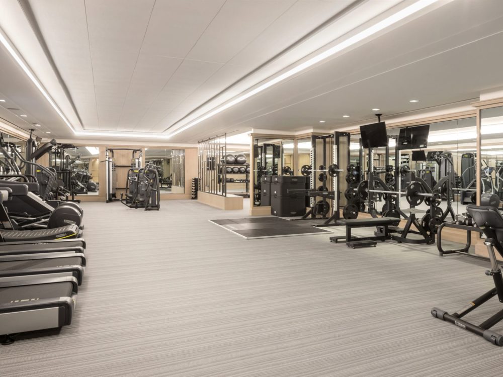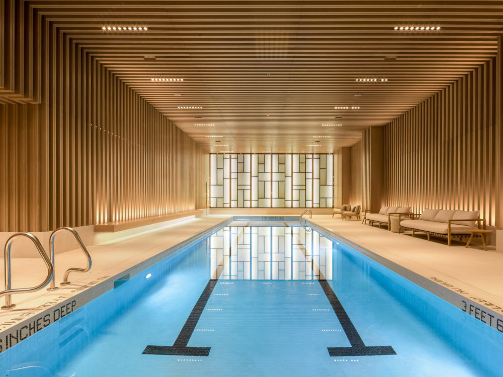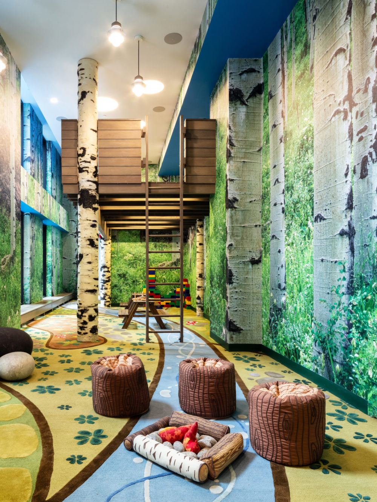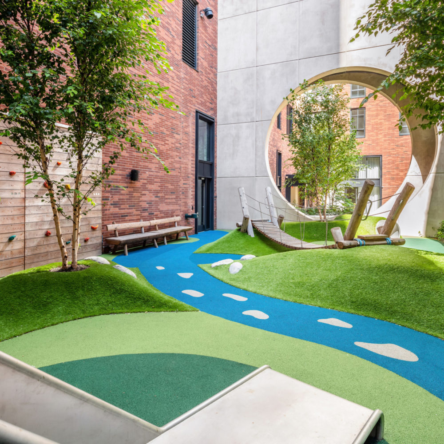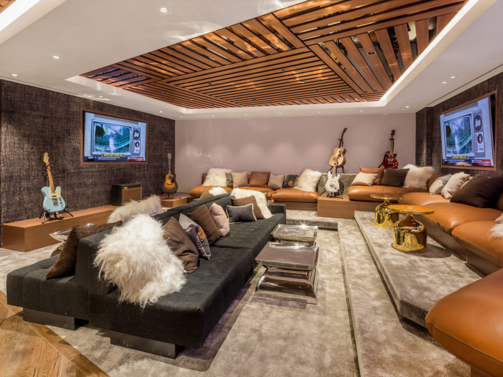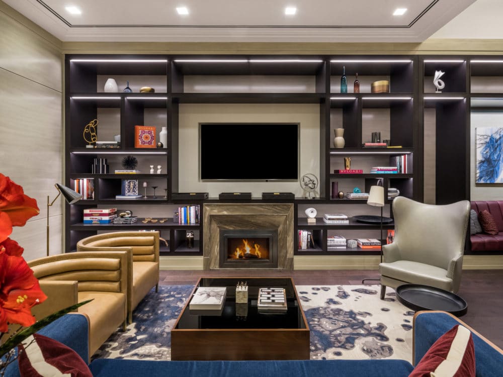The Kent
Residence 11A
Upper East Side
200 E 95th St, New York, NY 10128, USA
Listing Details
Bedroom
5 BedroomsBathroom
4.5 BathroomsInterior
3,564 SQFTPrice
$8,446,000Taxes
$436Common Charges
$4,272Key Features
This exceptional 5 bedroom, 4.5 bathroom residence offers 3,564 square feet of living and entertaining space. Enter this gracious residence through a formal gallery and enjoy the spacious eat-in kitchen and expansive living and dining room. Expansive south, east and west-facing exposures offer open views of the city and East River.
Extell Development Company is proud to present The Kent, a tailored collection of elegantly appointed condominium residences on the Upper East Side, crafted by award-winning architects Beyer Blinder Belle and acclaimed interior designer Alexandra Champalimaud.
Eligible for 20-year 421A Tax Abatement.
The complete offering terms are in an offering plan available from Sponsor. File No. CD15-0238. Sponsor: 95th and Third LLC, 805 Third Avenue, Seventh Floor, New York, NY 10022. Sponsor reserves the right to make changes in accordance with the terms of the offering plan. Equal Housing Opportunity.
About The Kent
For Beyer Blinder Belle, the design process revolves around two key practices. First, the firm strives to reinterpret historical design motifs for today’s urban dweller. Second, they aim to create structures that blend into their surroundings. Both are evident at The Kent, which pairs traditional materials like brick, limestone, and metal with contemporary details and luxe finishes. Oversized windows and corner exposures are defining features of the building’s facade, and, at night, metal-and-glass lanterns at the top of the building give it a distinctive crown.
Interior design firm Champalimaud is known for ultramodern spaces that maintain a sense of place and character. Here, that means balancing the boldness of art-deco style with a more contemporary refinement in the residences, which range in size from three bedrooms to five bedrooms. Great rooms have soaring ceilings, corner windows, and floors of ebonized or brushed oak. In the kitchens, residents can choose between two distinct color palettes, ivory or onyx, and the high-tech appliances are by Miele.
The three floors of amenities are where The Kent kicks it up a notch. In addition to “Camp Kent,” a children’s playroom, The Kent provides an outdoor kids’ area designed by famed landscape architects West 8, a dedicated stroller valet, a dog spa, and a Sound Lounge created by Lenny Kravitz. For wellness buffs, the 55-foot heated indoor pool and infrared sauna round out the fitness center’s more traditional offerings.
- 24hr Doorman
- Bike Storage
- Children's Playroom
- Cold Storage
- Concierge
- Fitness Center
- Game Room
- Garden
- Lounge
- Outdoor Space
- Saltwater Indoor Pool
- Sauna
- Stroller Valet


