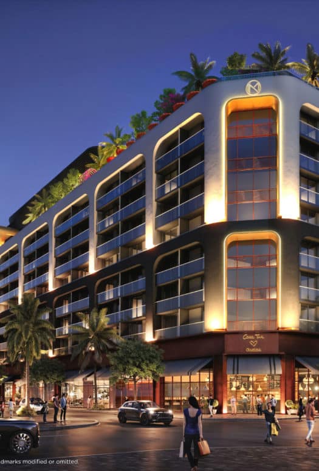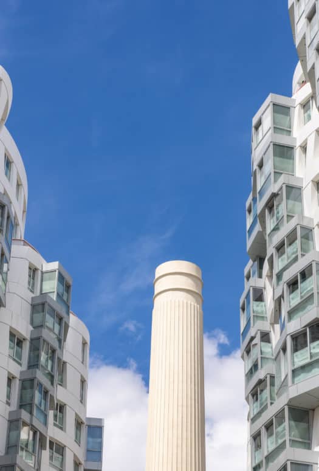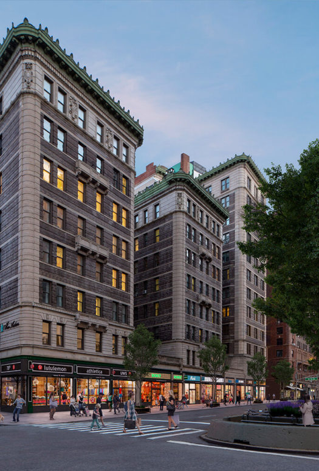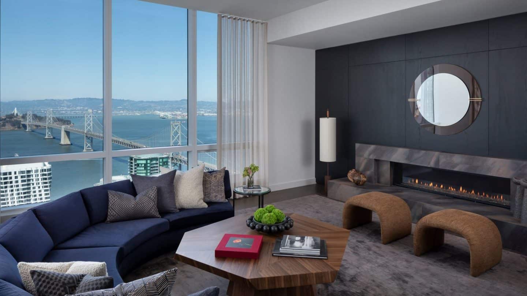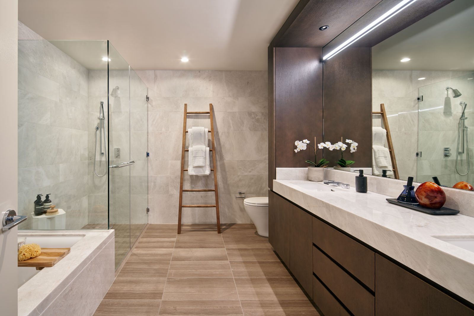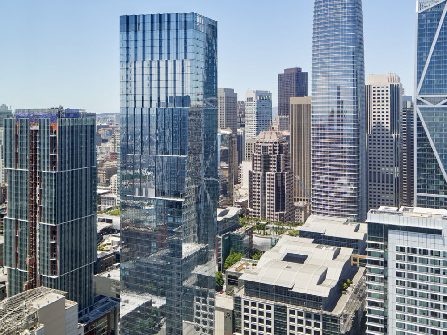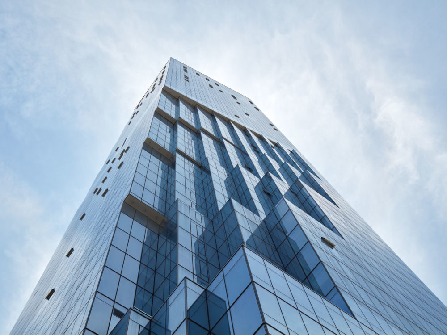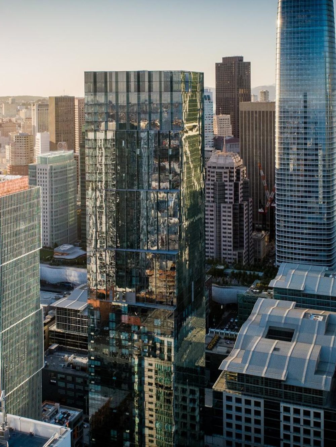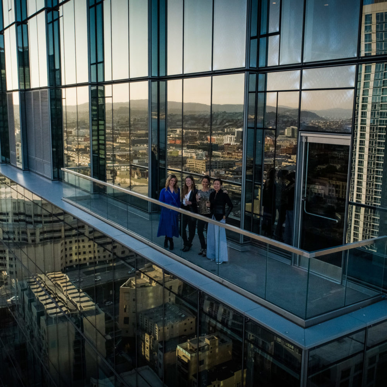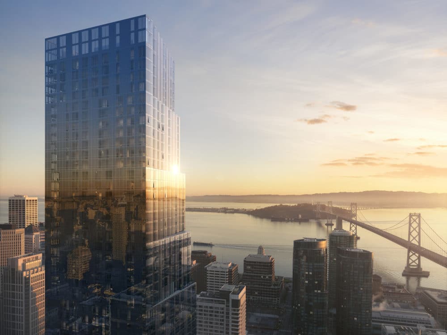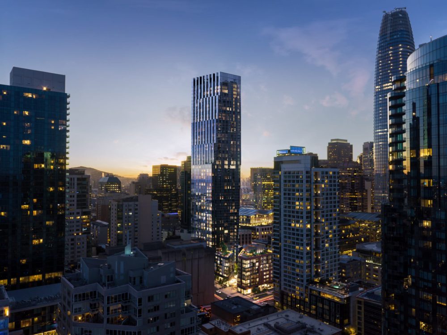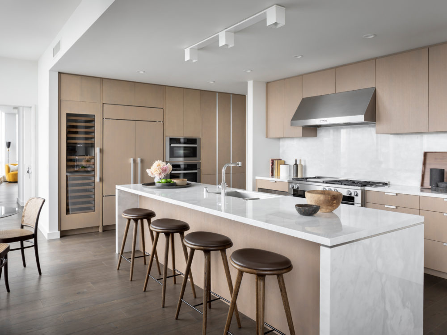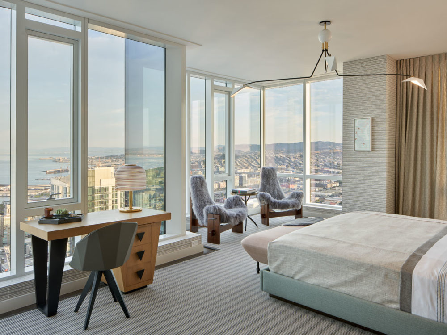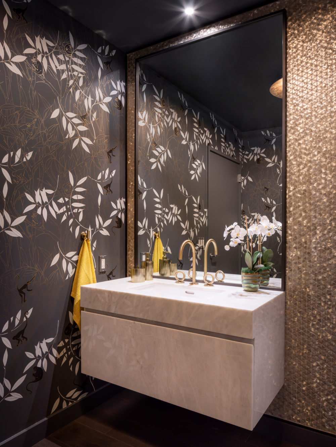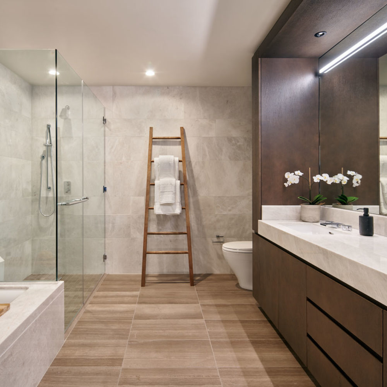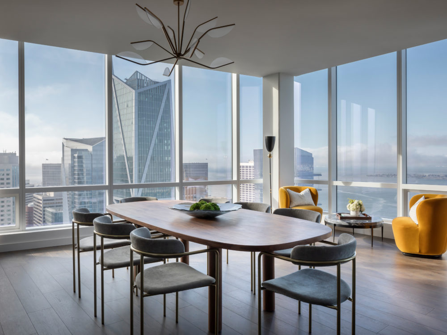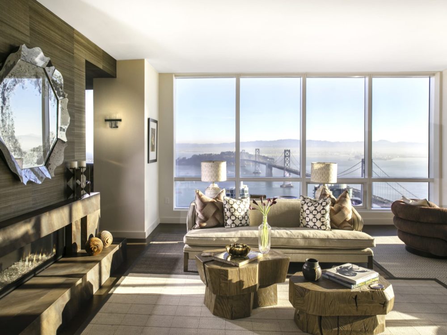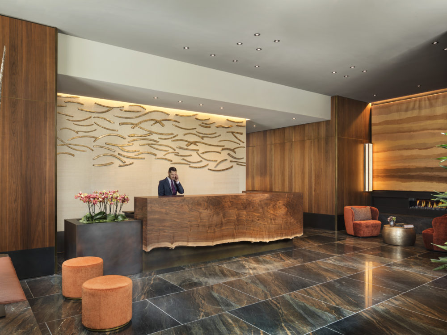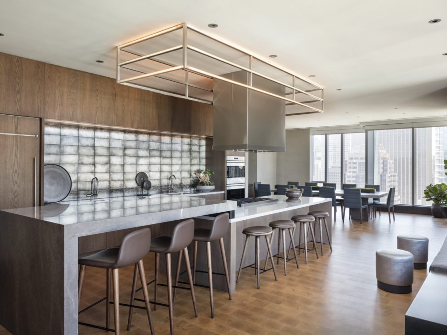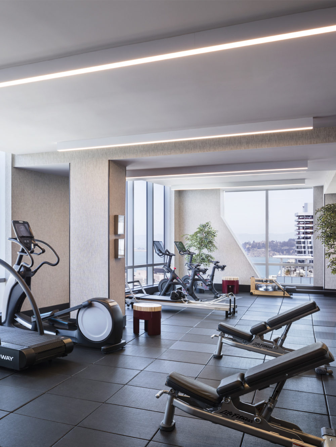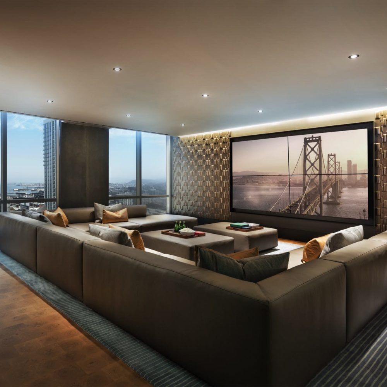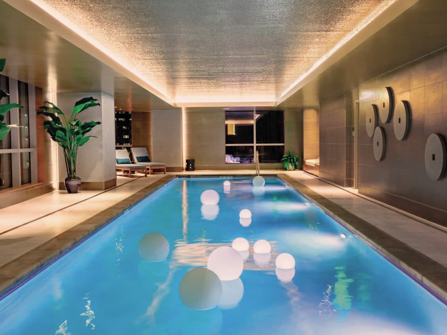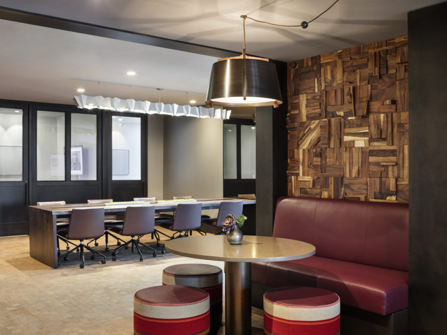The Avery
Residence 5105
Transbay District
Essex St & Folsom St, San Francisco, CA 94107, USA
Listing Details
Bedroom
2 BedroomsBathroom
2.5 BathroomsInterior
1,811 SQFTPrice
$3,850,000Taxes
-Common Charges
-Key Features
A striking 56-story glass tower designed by Pritzker-prize winning firm OMA, The Avery celebrates breathtaking views of the San Francisco Bay and cityscape from every exceptional Clodagh-designed residence, with over 30,000 square feet of exclusive amenities and hospitality-inspired services. Inspired by the Bay Area’s connection to nature, Clodagh selected luxurious finishes that include refined details like hand-selected Italian Michelangelo marble kitchen counters and backsplashes, wide-plank oak flooring throughout and spa-inspired master baths clad with full-height marble tiling.
- 5105 - 2 bedroom, 2.5 bathroom
- 1811 interior square feet
- Michelangelo marble kitchen counters
- Wide-plank oak flooring
- Every detail considered to create a natural elegance to complement an elevated lifestyle
About The Avery
The Avery reflects the visionary work of OMA, representing the firm’s first-ever high-rise in San Francisco and first ground-up development in the Bay Area. At the ground level, the tower introduces The Shops at Avery Lane, a thoughtfully curated collection of premium dining and retail partners, set to generate activity throughout the neighborhood. The Avery’s world-class architecture creates an impressive addition to the city skyline – its striking glass façade makes for a distinct exterior and provides residences with prominent views of the San Francisco Bay, Bay Bridge, the iconic city skyline and beyond.
Inspired by the Bay Area’s connection to nature and wellness, The Avery’s residential interiors by Clodagh Design boast refined details, including hand-selected Italian Michelangelo marble kitchen counters with full-height backsplashes, Miele appliances with integrated paneling, and spa-inspired baths with custom dual vanities with Cristallo Pearl marble counters, frameless glass showers and Kaldewei soaking tubs. Residences also feature glowing oak flooring that is illuminated by expansive floor-to-ceiling glass windows in every room, Dornbracht fixtures, and a meticulous design informed by Clodagh’s work in the wellness field. Internationally renowned Feng Shui expert Alberto Amura guided the project, creating balance and vibrant energy throughout the property.
This desirable new address provides residents with one of the most exceptional living experiences in the Bay Area. Inside, residents will enjoy 30,000 square feet of dedicated amenity space that spans over three floors. Offering an unprecedented array of health, recreation and entertainment spaces, amenities include a state-of-the-art Equinox®-curated fitness center, a 60-foot indoor lap pool, a professional-grade demonstration kitchen, private formal dining room, media lounge and game room, business center with all of the technology essentials, an outdoor landscaped terrace, pet spa, and 24/7 on-site valet parking. Residents will benefit from the highest level of service with a precision-trained staff along with on-site management by Related Management and complimentary services from Life Simplified by Related and Hello Alfred, including a completion of weekly to-do lists.
- Bike Storage
- Concierge
- Conference Room
- Coworking Space
- Demonstration Kitchen
- Fitness Center
- Game Room
- Lounge
- On-Site Parking
- Outdoor Space
- Pet Spa
- Private Dining
- Saltwater Indoor Pool
- Screening Room
- Spa
- Steam Room
- Swimming Pool
- Terrace
- Valet Parking
- Yoga Studio


