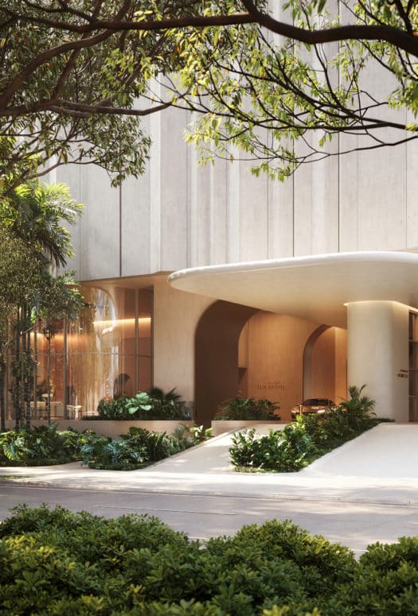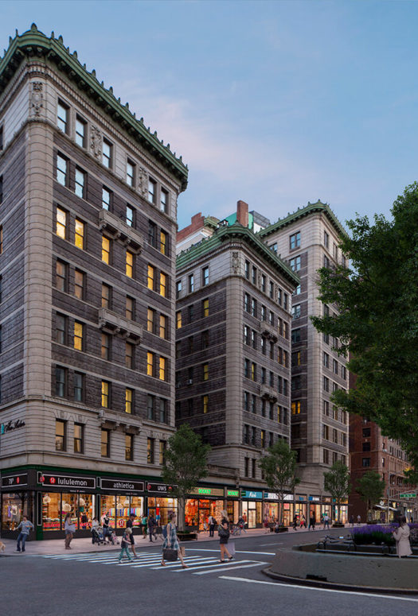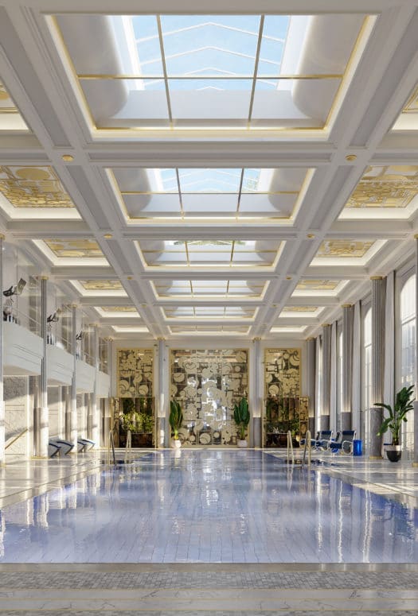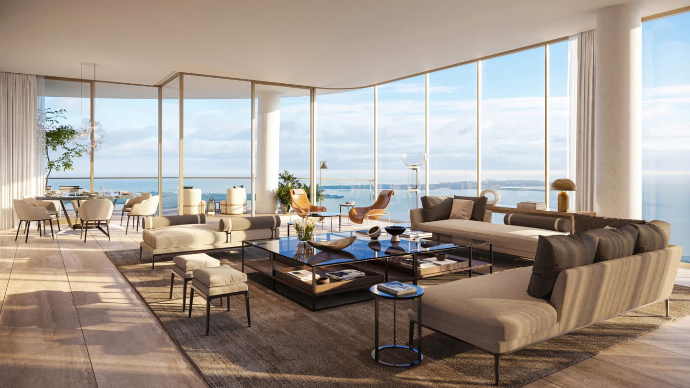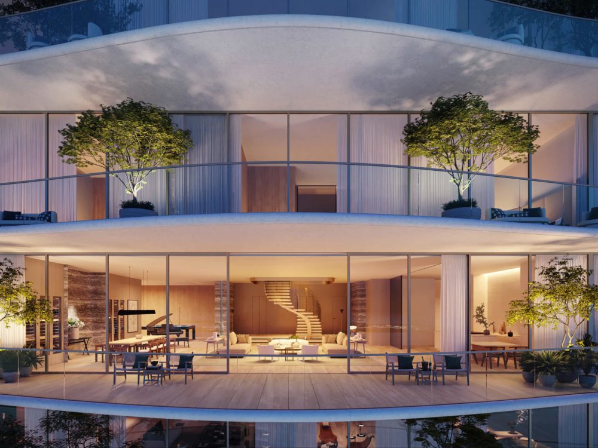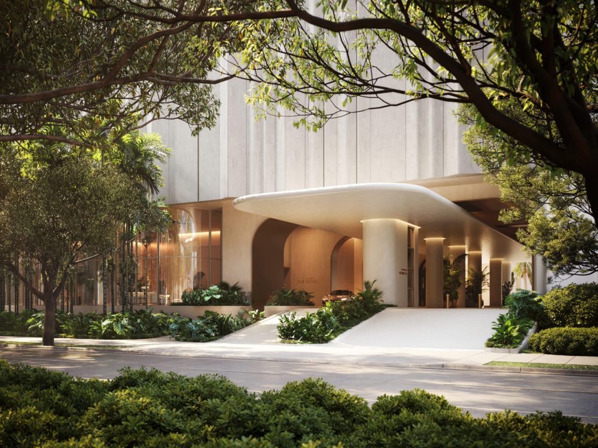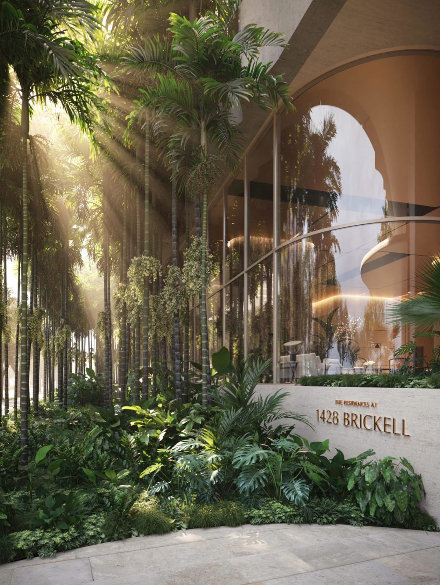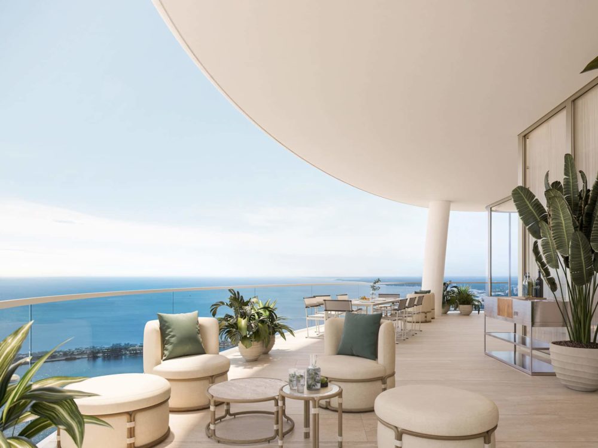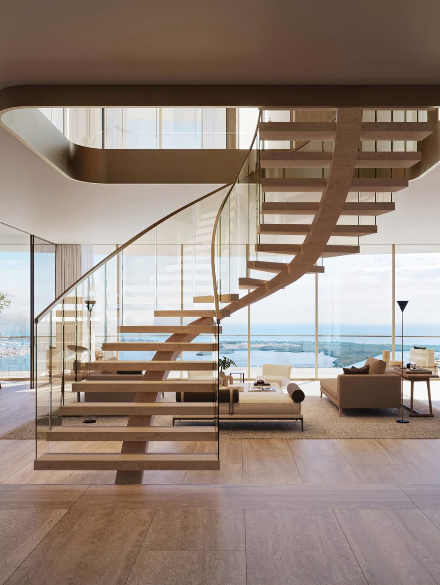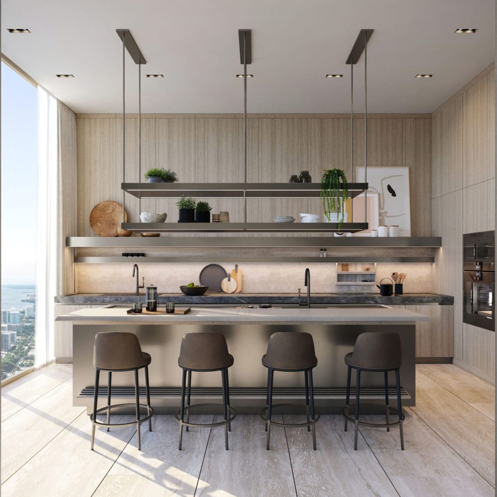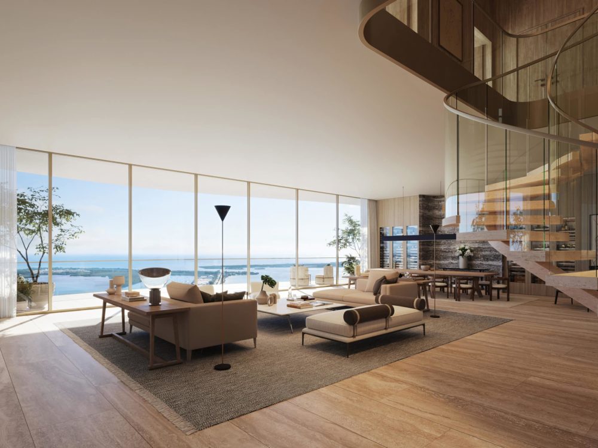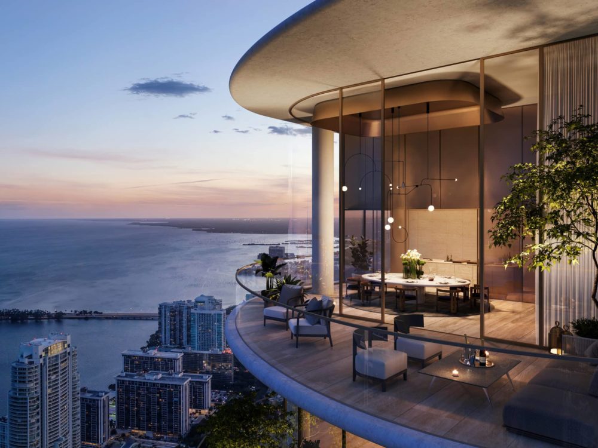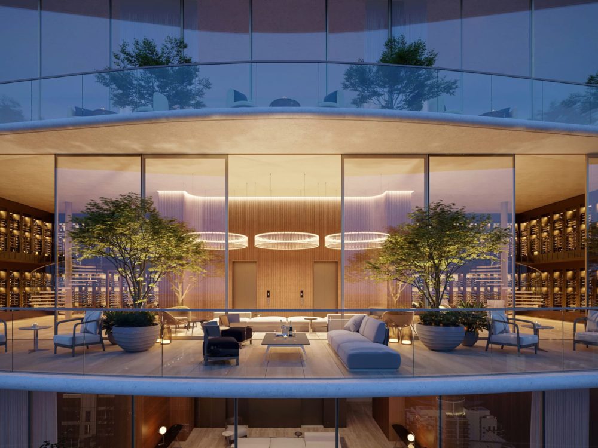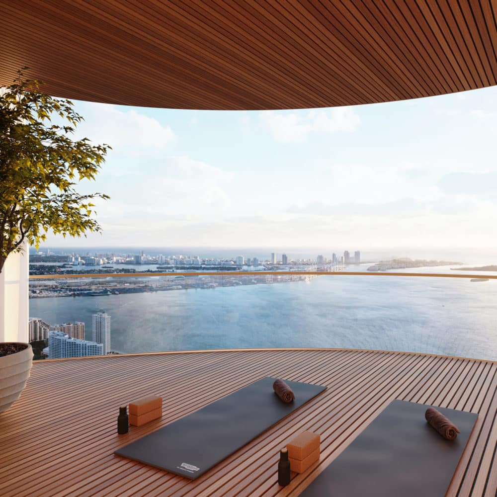1428 Brickell
Residence A North
Brickell
1428 Brickell Ave, Miami, FL 33131, USA
Listing Details
Bedroom
2 BedroomsBathroom
3 BathroomsInterior
1,796 SQFTExterior
424 SQFTTaxes
-Common Charges
-Key Features
Residence A North at 1428 Brickell is a 2 bedroom, 3 bathroom residence. It has 1,796 interior SF, with exterior 424 SF.
- Residence A North 2 bedroom, 3 bathroom
- 1,796 interior SF, with exterior 424 SF.
About 1428 Brickell
Drawing inspiration from other Arquitectonica-designed developments and more than a decade of market research gathered from more than 250 luxury residential and hotel properties around the globe, the Residences at 1428 Brickell embraces curved lines in its slender profile and seeks to create an oasis that equally emphasizes form and function. As part of its solar energy features, the building will integrate 500 photovoltaic windows along the west-facing facade to create a “solar backbone” of nearly 20,000 square feet of energy-producing glass.
Homes at the Residences at 1428 Brickell will range from two-bedroom to four-bedroom-plus-den floor plans sized from 1,800 to 4,000 square feet. The Penthouse Collection residences will range from 4,000 to 10,000 interior square feet, with all homes embracing natural materials and warm tones for a welcoming atmosphere. Each residence will include ceiling heights no less than 11 feet high, floor-to-ceiling windows throughout, and direct views of Biscayne Bay. The ACPV-designed kitchens will sport Italian marble countertops, integrated appliances by Gaggenau, and Italian-crafted cabinetry. Bathrooms will boast freestanding sculptural bathtubs and oversized showers, while private terraces will feature summer kitchens. Two-story residences will feature sculptural staircases, and the penthouses will have ceilings that soar an impressive 30 feet high. All residences will be delivered fully prewired to control temperature, lighting, audio, and window treatments from a phone or tablet.
Residents will enjoy more than 80,000 square feet of luxury amenities, including a two-story Owners Club with a private dining room and double-height wine and spirits lounge, a 10,000-square-foot spa and fitness center with plunge pools and treatment rooms, a two-story rooftop observatory with a lounge bar and pool, and a full bar with craft cocktails and food. The tower will also feature an interactive children’s playroom, a cinema room with private screenings, a game room for teens, a library lounge, electric vehicle charging stations, and fully furnished guest suites.


