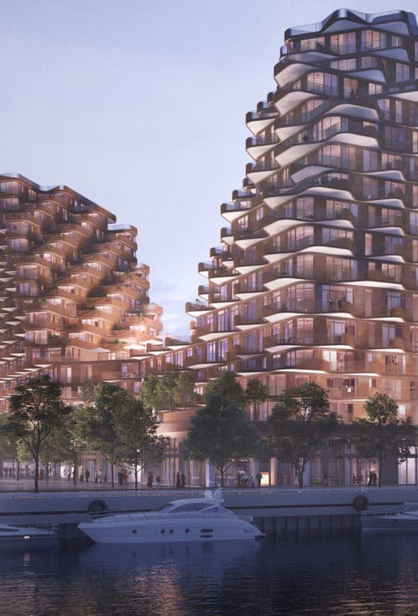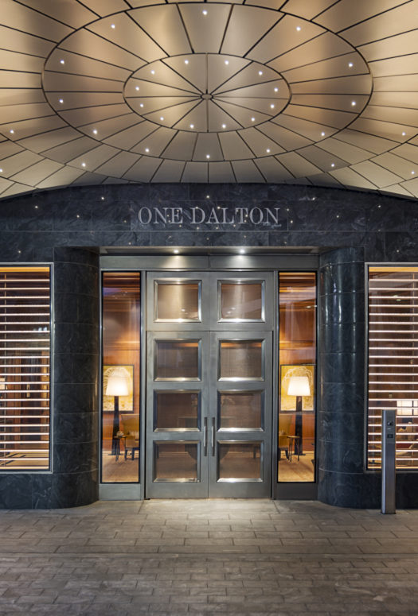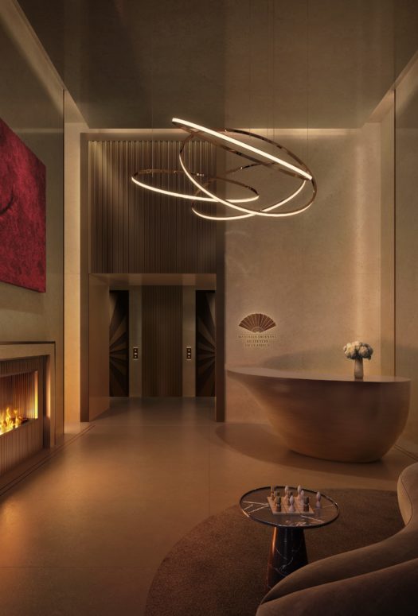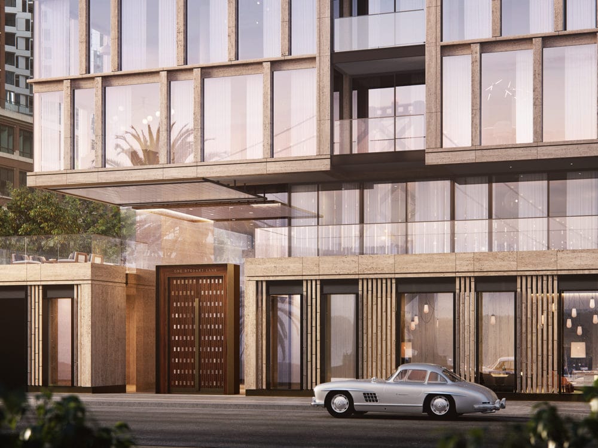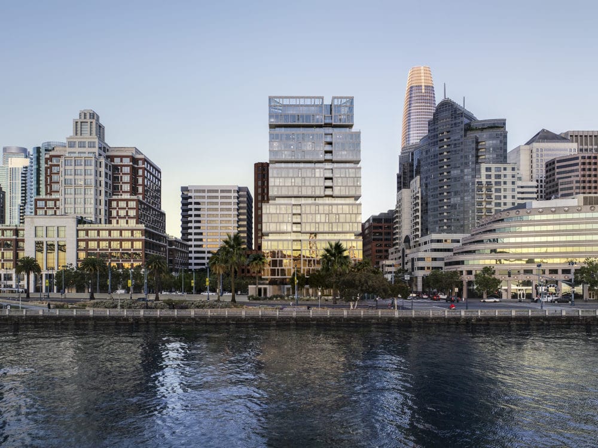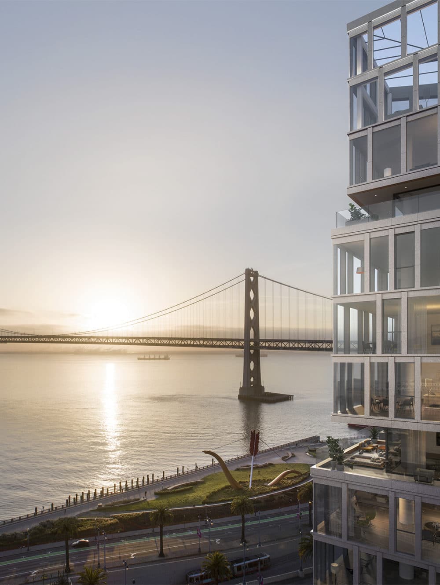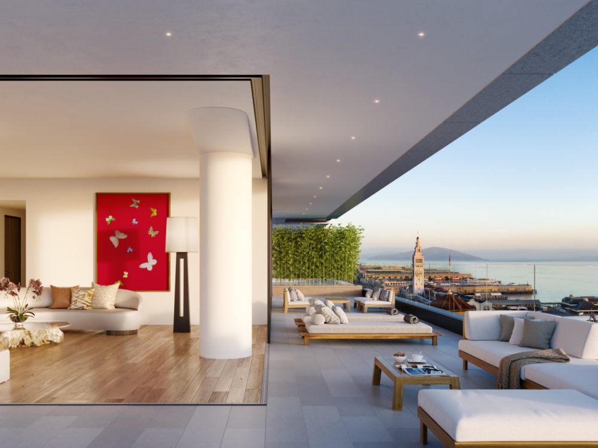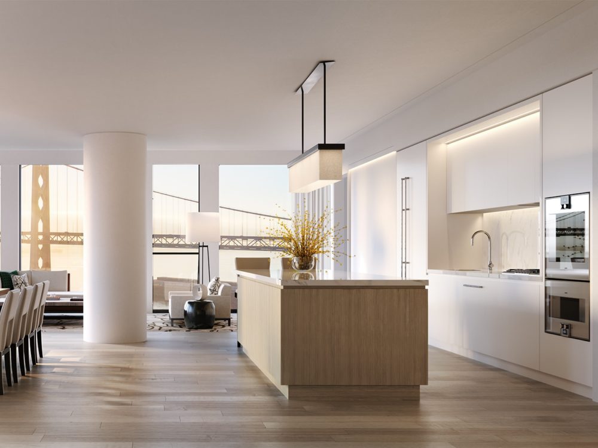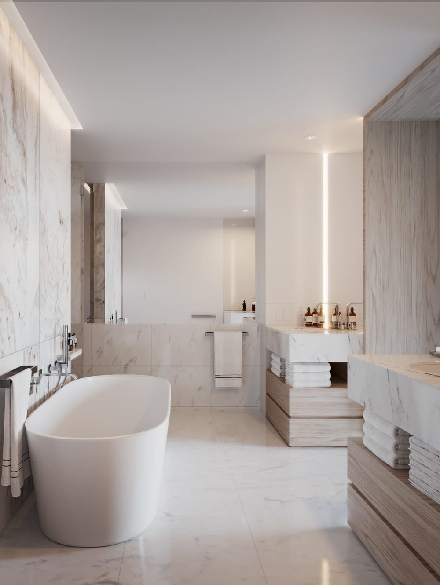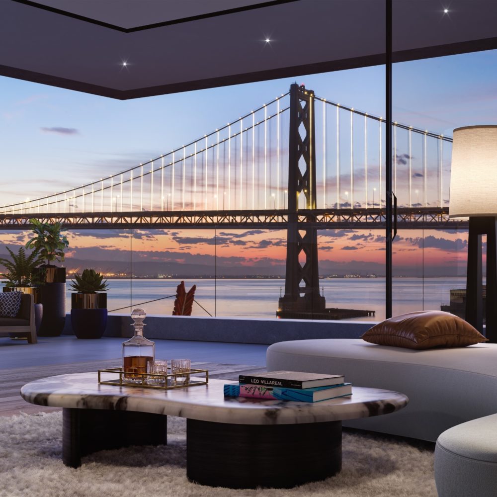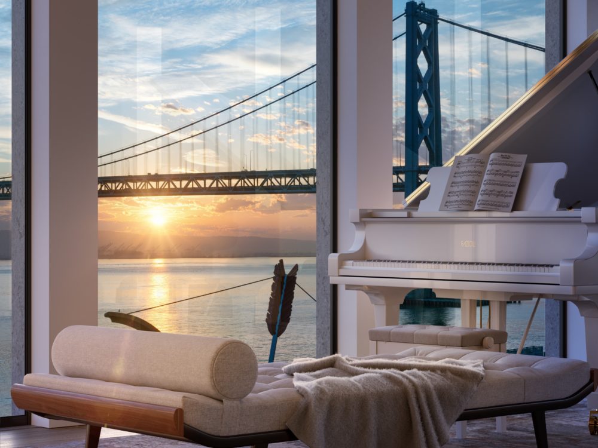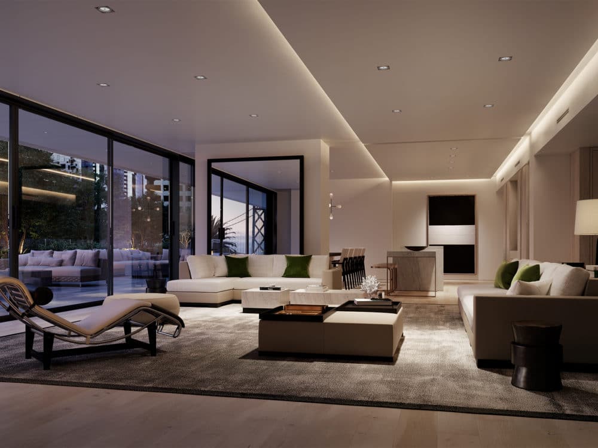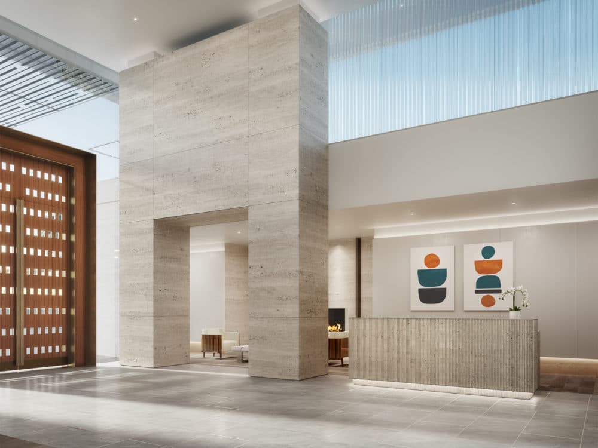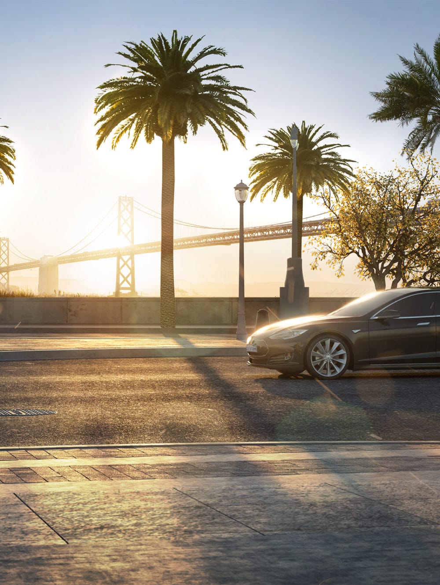One Steuart Lane
Residence 703
SoMa
1 Steuart Lane, San Francisco, CA 94105, USA
Listing Details
Bedroom
2 BedroomsBathroom
2 BathroomsInterior
1,589 SQFTExterior
730 SQFTPrice
$4,029,000Taxes
-Common Charges
-About One Steuart Lane
Skidmore, Owings & Merrill is known for creating buildings that combine a modern sensibility with a quality of timelessness. For One Steuart Lane, this meant designing a condominium tower that would feel at home on San Francisco’s historic waterfront—an exacting process that took 14 years from design to completion. The result is a tower made of solid travertine and ultraclear glass, with cantilevered cubes that maximize the views of the water from every residence.
Craig W. Hartman, Senior Consulting Design Partner at SOM, describes the 120-residence development as “a light-filled and intimately scaled building with large windows and terraces that encourage natural indoor and outdoor living consistent with some of the world’s most admired private residential homes.” This is especially true of the Terrace Collection, but all residences feature elegant finishes, like oak wood flooring and white marble islands, state-of-the-art appliances from Gaggenau and Miele, and custom millwork from the Molteni Group. One Steuart Lane also partnered with Liaigre to create a furniture package that complements the interior architecture. Think: natural colors, dark woods, and lacquer and bronze accents.
Rottet Studio designed the thoughtfully curated amenity spaces at One Steuart Lane, including the soaring lobby, clad in travertine and white oak, drenched in sunlight, and outfitted with Liaigre furnishings. There’s also a spacious residents lounge, grounded by a spectacular white marble hearth and opening onto a lush, terraced garden, and an indoor-outdoor spa suite designed by Italy’s Effe. Of course, the single most important amenity is its location on the Embarcadero—with stunning views and some of the city’s best restaurants, bars, and shops within strolling distance.
- 24hr Doorman
- Concierge
- Fitness Center
- Lounge
- Outdoor Grills
- Outdoor Space
- Porte-Cochère
- Private Dining
- Sauna
- Spa
- Steam Room
- Terrace
- Valet Parking
- Yoga Studio


