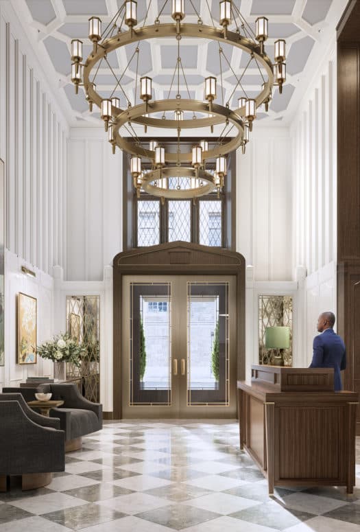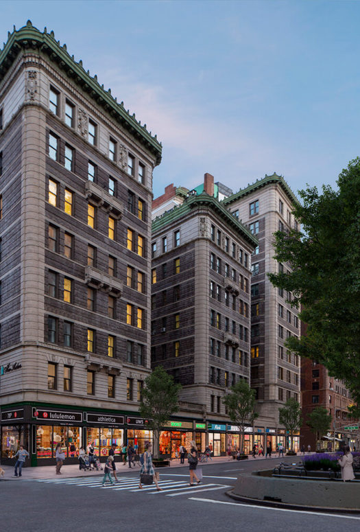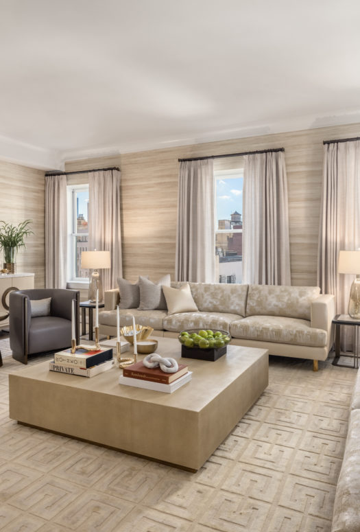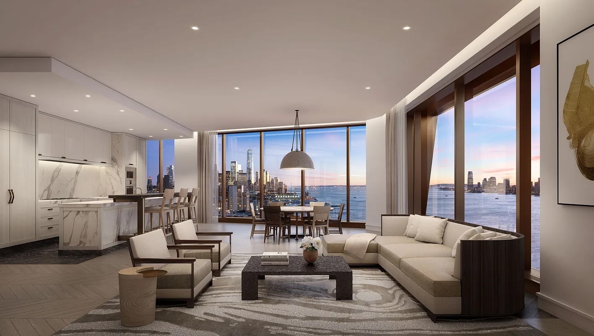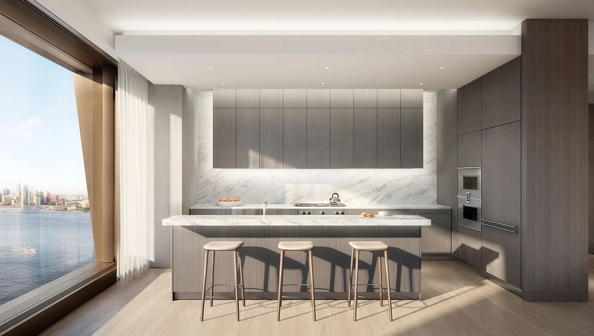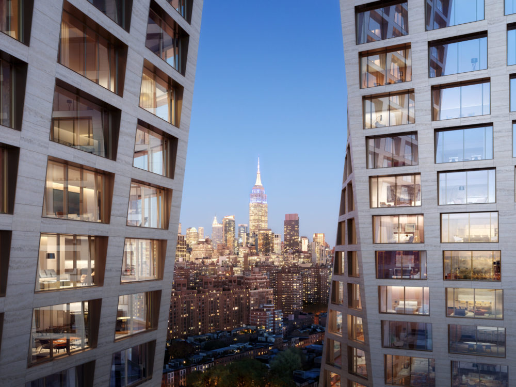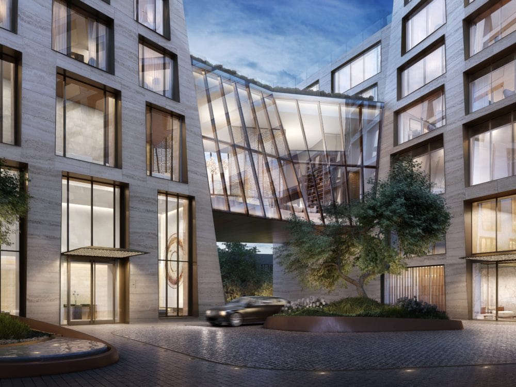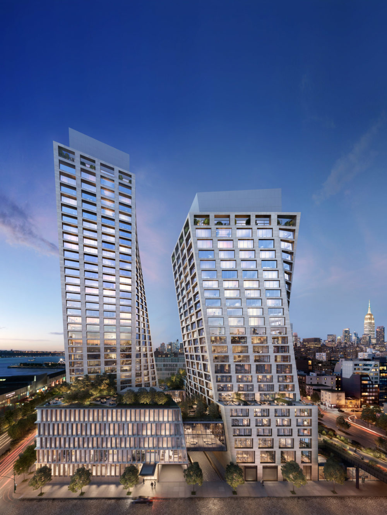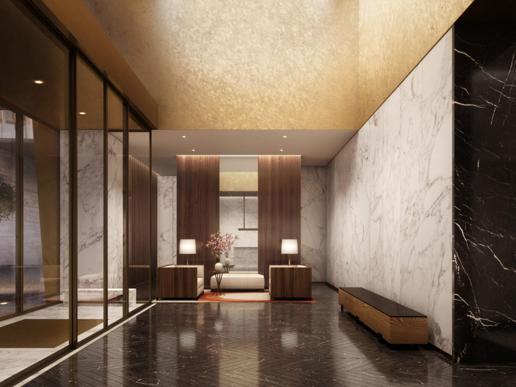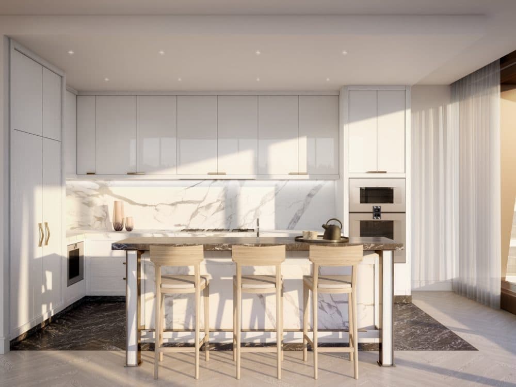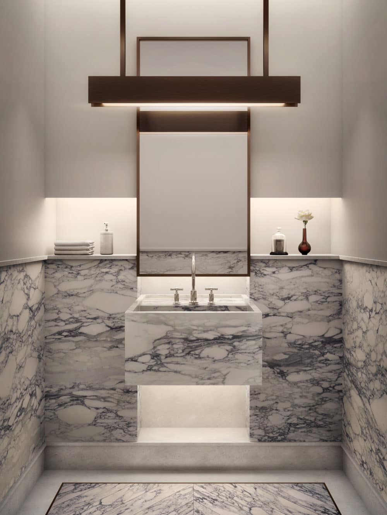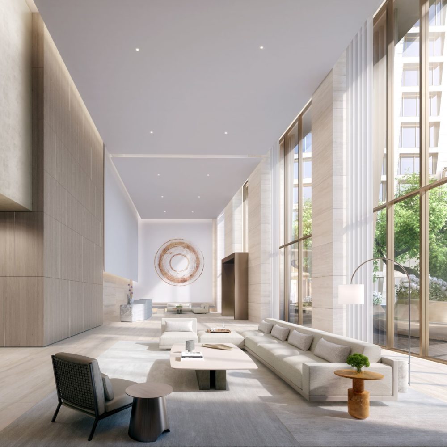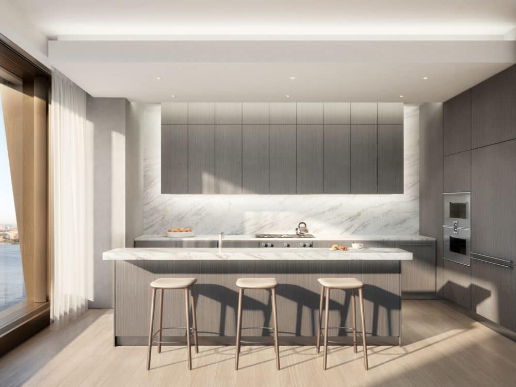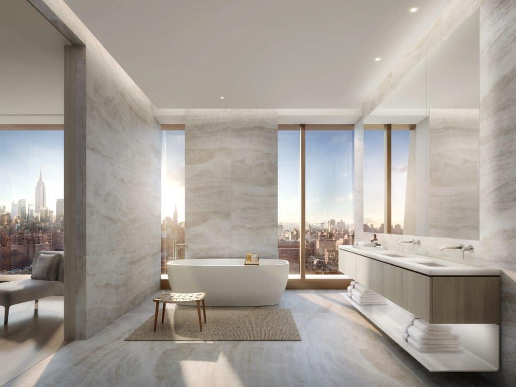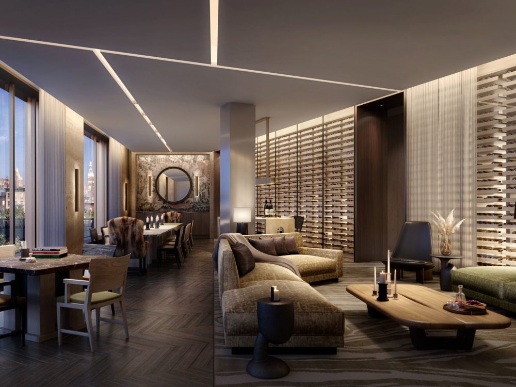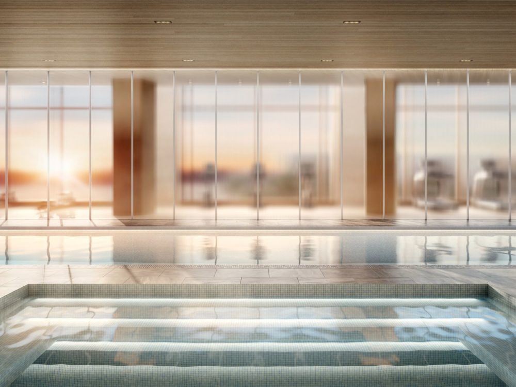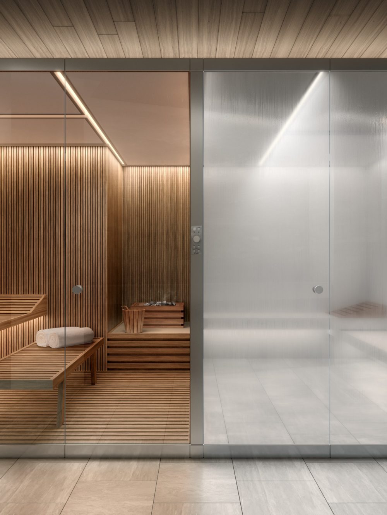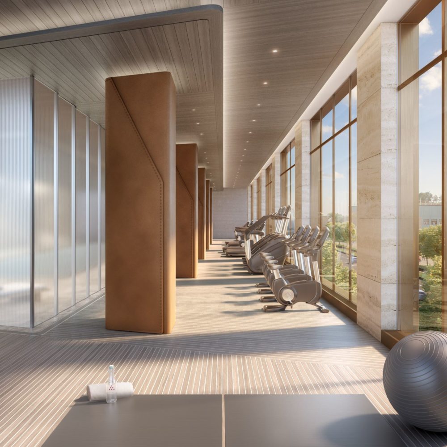One Highline Residences
Residence WEST 9E
West Chelsea
76 11th Ave, New York, NY 10011, USA
Listing Details
Bedroom
2 BedroomsBathroom
2.5 BathroomsInterior
1,508 SQFTPrice
$3,540,000Taxes
-Common Charges
-Key Features
West 9E is a 1,508 SF two-bedroom and two-and-a-half-bathroom residence featuring northern exposure. This special home boasts a generous great room and open kitchen custom designed by Bulthap, complete with White Princess Quartzite countertops and backsplash, a robust Gaggenau appliance package and stainless-steel fixtures by CEA Design.
The primary suite, complete with floor-to-ceiling windows, welcomes natural light throughout the day. The elegant ensuite bath is clad in Taj Majal Quartzite and has radiant heat floors, custom Lumix double-sink vanity, large MTI soaking tub and integrated illuminated medicine cabinet.
West 9E is equipped with a convenient powder room adorned in vein-cut Grigio Onyx, ample storage and closet space, premium stacked washer-dryer and a state-of-the-art home automation system by Kraus Hi-Tech.
Residents of One High Line will enjoy amenities including a 75’ lap pool and jacuzzi, spa with steam, sauna, and treatments rooms, fitness center with private training studios, golf simulator and virtual gaming, children’s playroom, private dining, games lounge, as well as premier services provided by the flagship Faena Hotel, New York located in the East Tower. On-site Parking and Storage are available for purchase.
Private showings by appointment only. On-site Model Residences & Sales Gallery.
- WEST 9E - 2 bedroom, 2.5 bathroom
- 1508 interior square feet
- Large MTI soaking tub
- Convenient powder room adorned in vein-cut Grigio Onyx
- Premium stacked washer-dryer
About One Highline Residences
Bjarke Ingels is known for architecture that bridges the gap between the avant-garde and the practical, for structures that are playful and practical at the same time. At One Highline Residences, he has created a pair of asymmetrical towers that twist as they rise, responding to each other and creating opportunities for spectacular views—of the Hudson or the High Line or both. “We want to give the world something that it has not yet seen—and therefore it doesn’t fit into any boxes,” Ingels said.
One Highline Residences comprises two towers, the 300-foot-tall “X” and the 400-foot-tall “I,” with 236 private residences and 137 units in the Six Senses Hotels Resorts Spas (the first in the United States). In “X,” the resort and residences, including the penthouse units, are by French husband-and-wife duo Gilles & Boissier; in the taller “I” tower, New York-based design studio Gabellini Sheppard crafted the main residences, while Pierre Yovanovitch designed the penthouses. Natural materials, handcrafted elements, and light-flooded spaces are woven throughout both buildings, and each has a private residential lobby off a landscaped courtyard.
Six Senses is recognized as one of the top hospitality brands in the world, known for its commitment to sustainability, wellness, and design. This is evident at One Highline Residences Club, the 18,000 square feet of amenities curated and managed by Six Senses and designed by Gabellini Sheppard Associates. The spaces include a state-of-the-art fitness center, a 75-foot swimming pool, entertainment lounges, and a wine cellar. In addition, residents will get a complimentary two-year membership to Six Senses Place, a brand-new wellness club and spa with in-house experts and personalized programs that blend Eastern and Western medicine.
- 24hr Doorman
- Bike Storage
- Children's Playroom
- Cold Storage
- Concierge
- Conference Room
- Coworking Space
- Fitness Center
- Game Room
- Hotel Services
- Juice Bar
- Library
- Lounge
- On-Site Parking
- Outdoor Space
- Porte-Cochère
- Private Dining
- Saltwater Indoor Pool
- Sauna
- Spa
- Steam Room
- Swimming Pool
- Terrace
- Valet Parking
- Wine Storage
- Wine Tasting Room
- Yoga Studio


