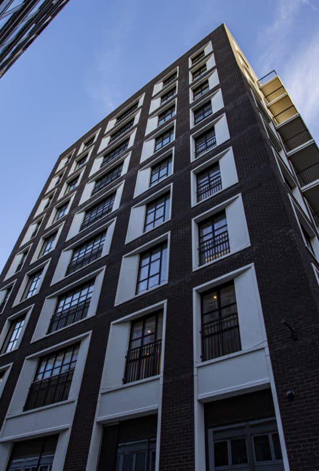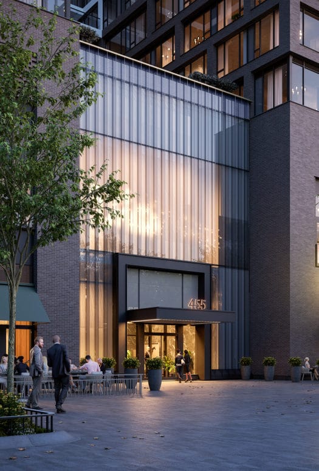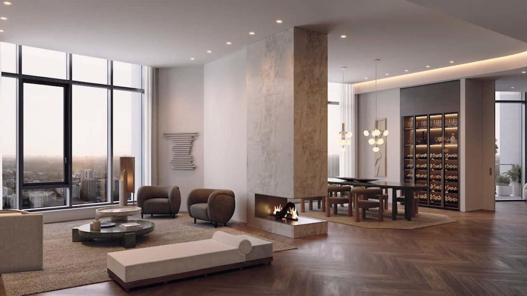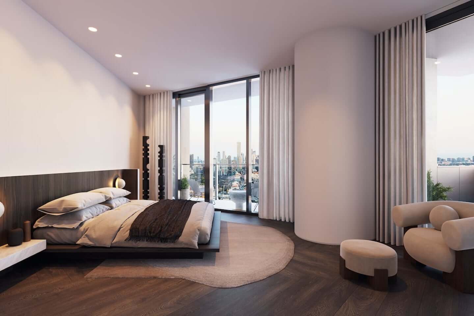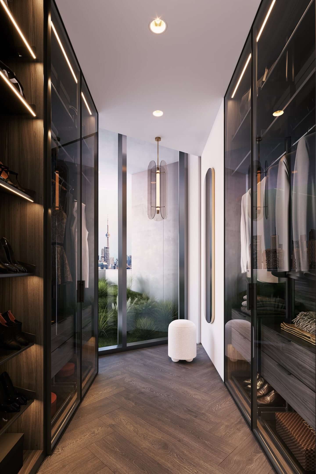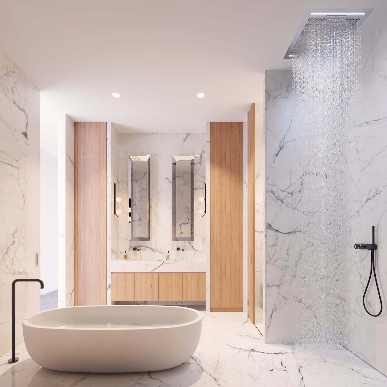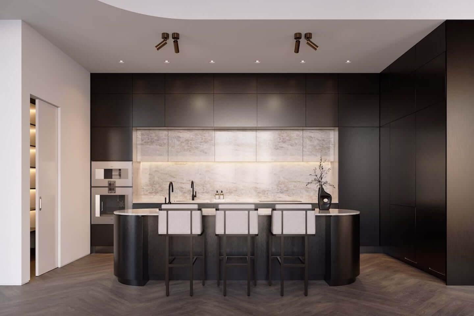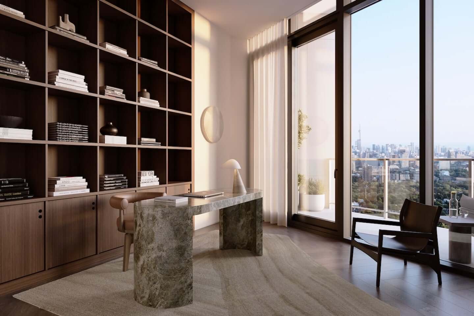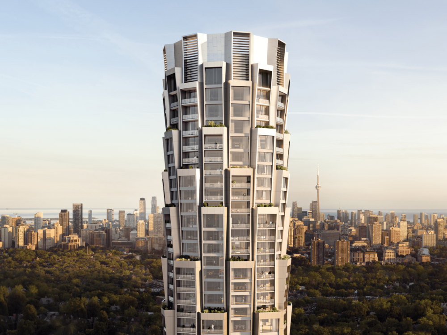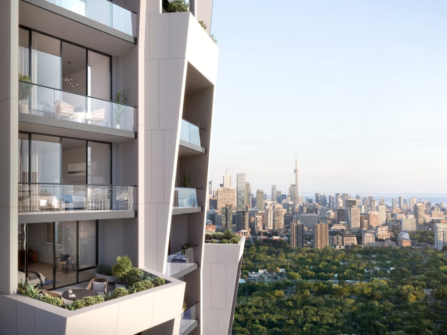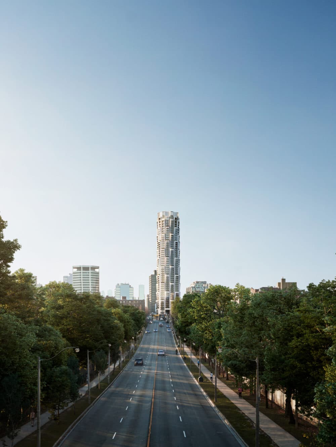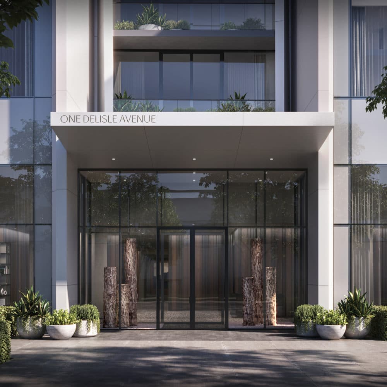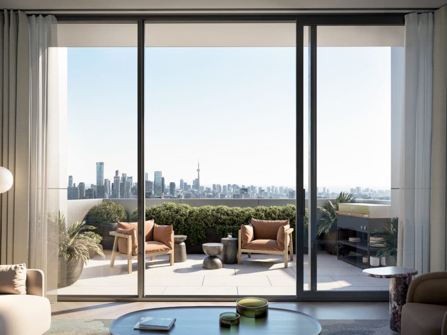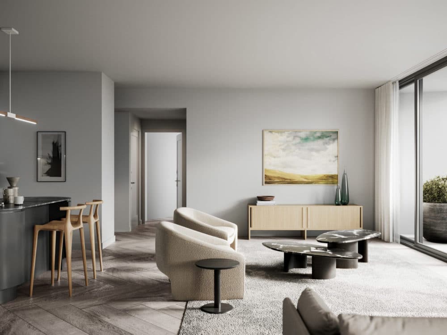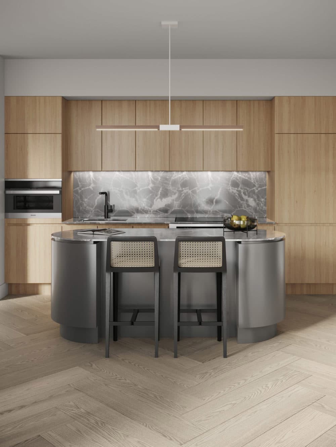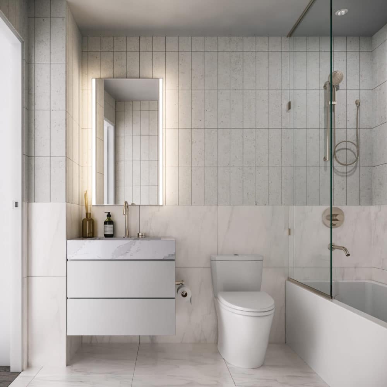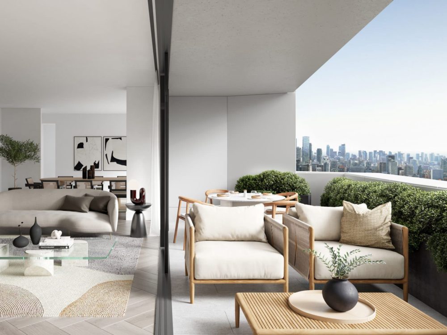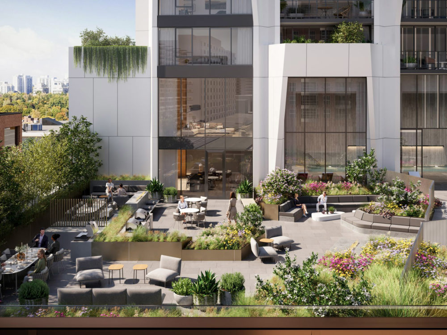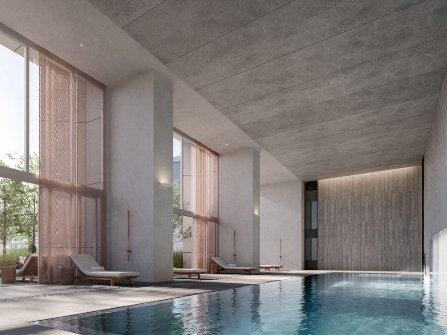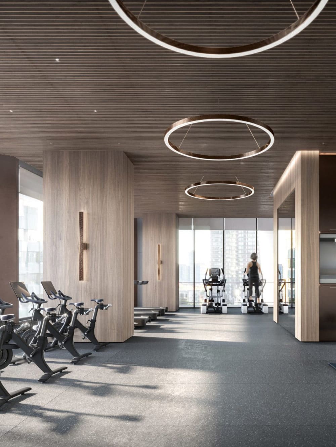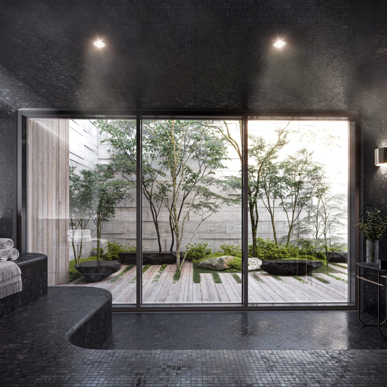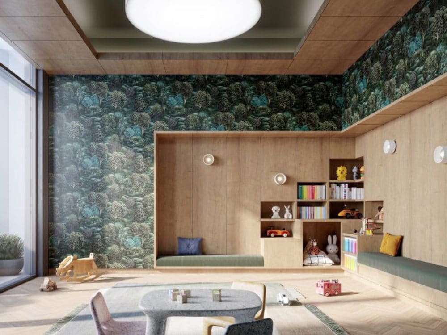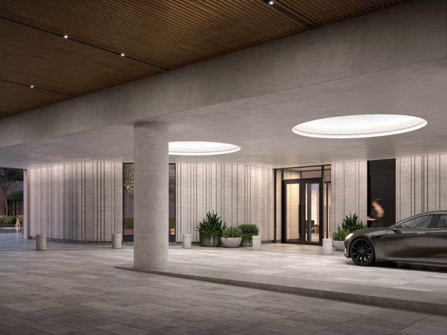One Delisle
Residence P-PH2
Midtown
1 Delisle Ave, Toronto, ON M4V 3C6, Canada
Listing Details
Bedroom
3 BedroomsBathroom
3.5 BathroomsInterior
3,171 SQFTExterior
454 SQFTPrice
$11,959,900Taxes
-Common Charges
-Key Features
The distinctive architecture within the interiors embraces the one-of-a-kind geometry of the building, where every space is artfully framed by breathtaking cityscape panoramas. Nestled on the uppermost floors, specifically 45 through 47, the eight residences embody a grand scale, with a mere two or three suites adorning each floor. Exuding magnificence, the penthouses showcase an array of outdoor sanctuaries that enhance every residence: be it balconies, terraces, or winter loggias featuring optional plunge pools. If you desire a singular vantage point to behold Toronto’s splendor, this is unquestionably it.
The Penthouse Collection beckons with its inviting ambiance, meticulously crafted to harmonize comfort and practicality. A seamless flow of rooms creates an expanded sense of space, facilitating both relaxation and functionality. Designed for hosting gatherings, the great rooms feature an elegant fireplace, while the dining areas boast glass-enclosed wine cabinets, adding a touch of sophistication. Throughout the residences, oversized engineered oak hardwood floors in either plank or herringbone patterns exude timeless elegance, while all closets are adorned with custom-built shelving, exemplifying meticulous attention to both practicality and refinement in the design.
- Suite 4702 - 3 Bedrooms, 3.5 Bathrooms, and Den
- 3171 interior square feet, 454 exterior square feet
- North, East, and South Exposure
- Loggia and 3 Balconies
- Built-in Island with Integrated Breakfast Bar
- Fully Covered Loggia with BBQ Connection and Optional Hot Tub
- Master Suite with Oversized Ensuite and Walk-in Closet
- Dining Room with Temperature-controlled Wine Storage
About One Delisle
American architect Jeanne Gang, founding principal of Studio Gang, is known for her forward-looking designs that emphasize connectivity between the buildings she creates and the communities they serve. Her first Canadian project, One Delisle epitomizes this passion for relational design. The tower has a rectilinear base that fits neatly into the city grid. As it rises (for 47 stories), it becomes narrower and more cylindrical, affording better views for residents—but also more sunlight, wider sidewalks, and a better pedestrian experience. And its overall design is both an extension of and a departure from existing architecture.
With a total of 381 residences ranging in size from Studios 308 sq.ft. – Penthouse 3,171 sq. ft, from studios to three bedrooms, there’s something for everyone at One Delisle. The one thing all homes have in common? Private outdoor space. According to Brandon Donnelly, Managing Director of Development at Slate Asset Management, a desire to create generous terraces and balconies was one of the main principles of design. Smart technology is also featured throughout, along with top-of-line appliances and floor-to-ceiling windows.
In addition to the prime location at the heart of Midtown Toronto, the built-in retail, and a neighboring green space, One Delisle offers a suite of amenities that goes above and beyond the usual. Complementing the fitness center, 24-hour concierge, and coworking spaces are a wellness spa (complete with a eucalyptus steam room, dry sauna, and salt room), a wine and cocktail lounge and outdoor terrace designed for social get-togethers, and a zero-edge pool.
- Children's Playroom
- Demonstration Kitchen
- Fitness Center
- Spa
- Steam Room
- Swimming Pool
- Terrace
- Wine Tasting Room


