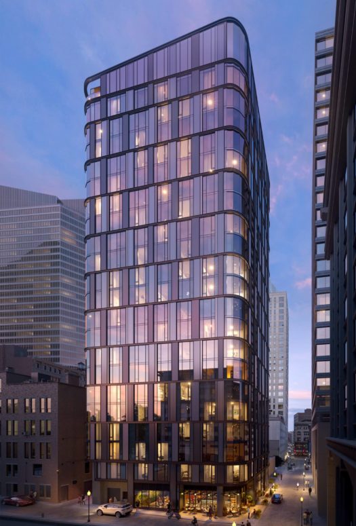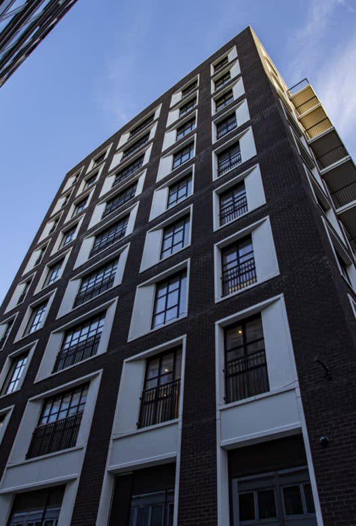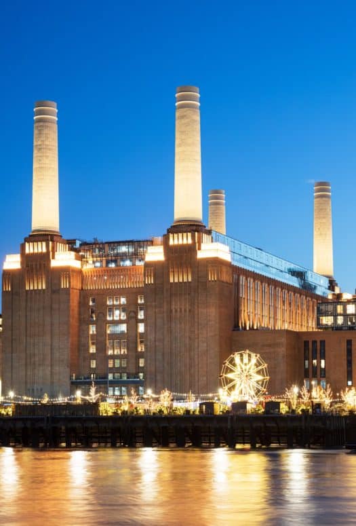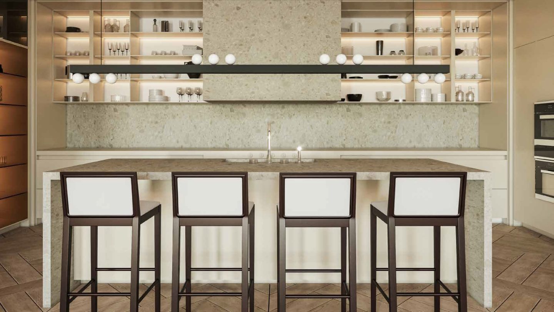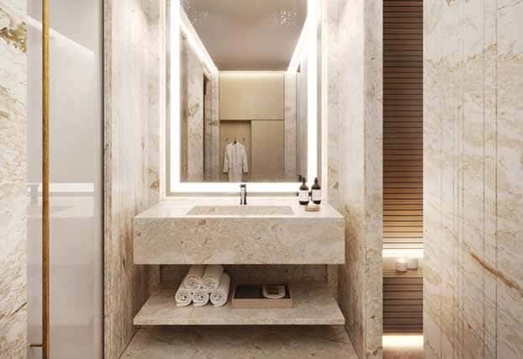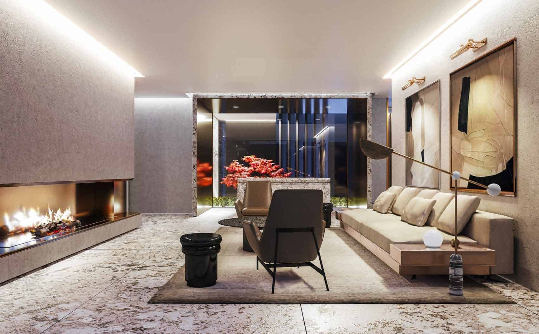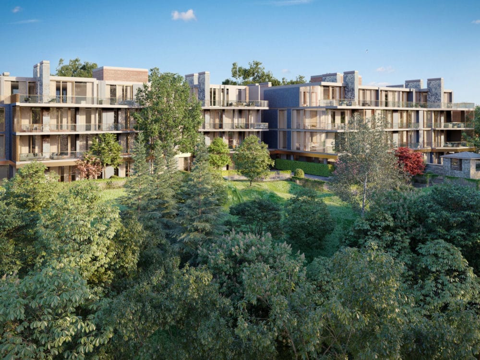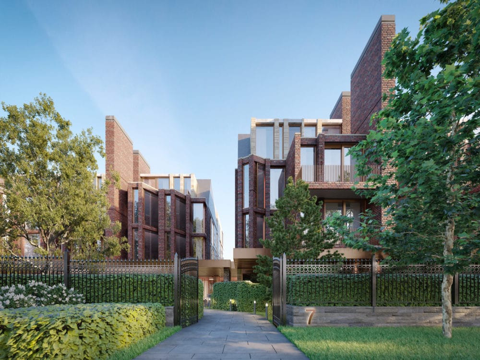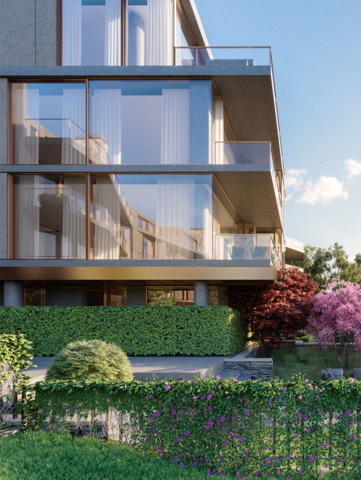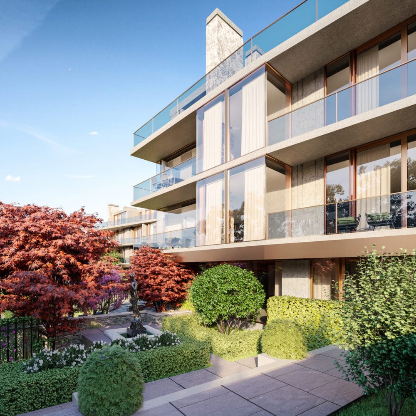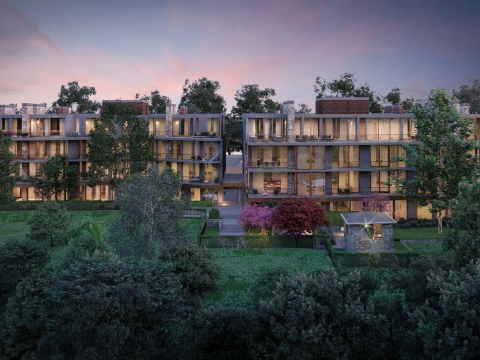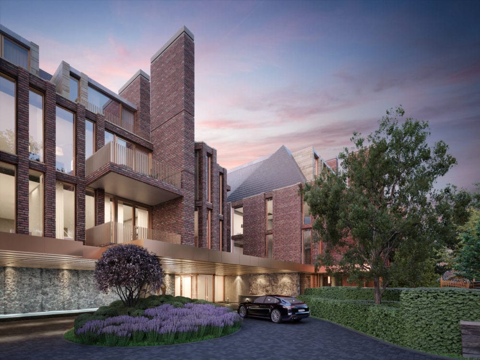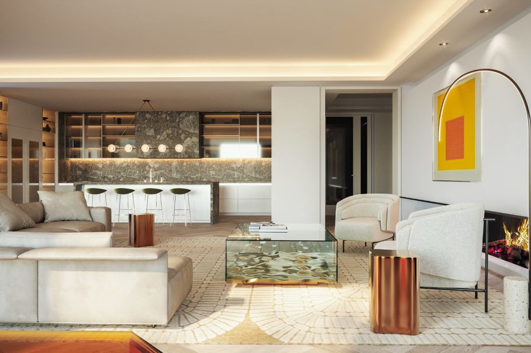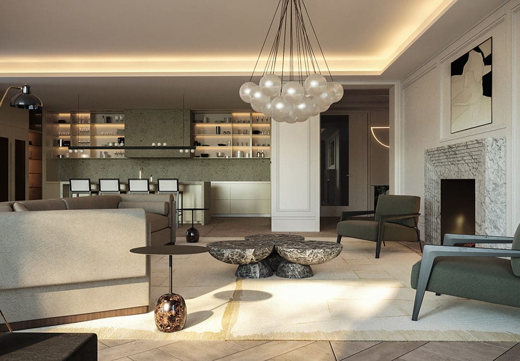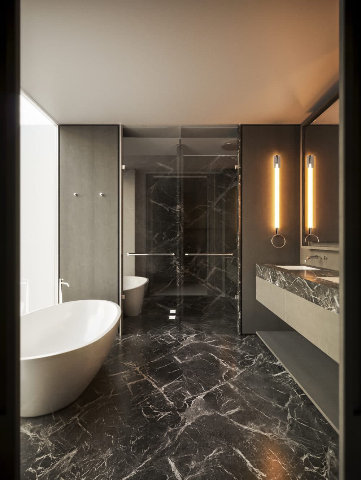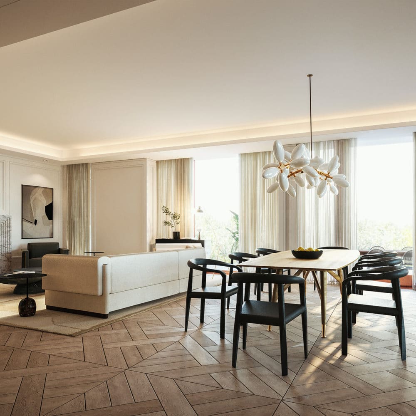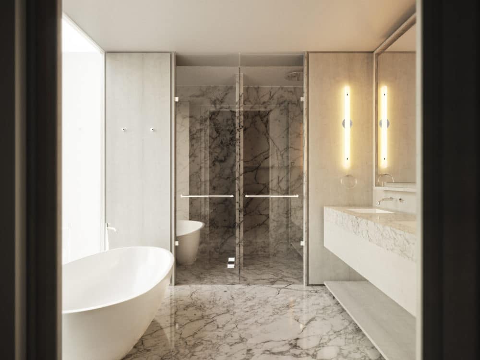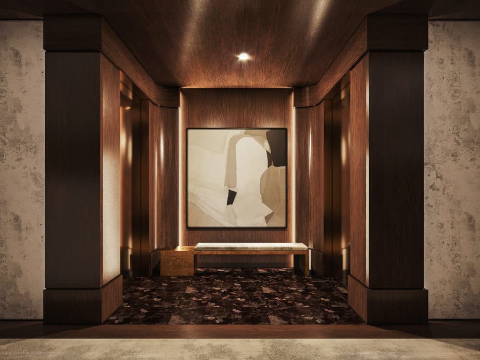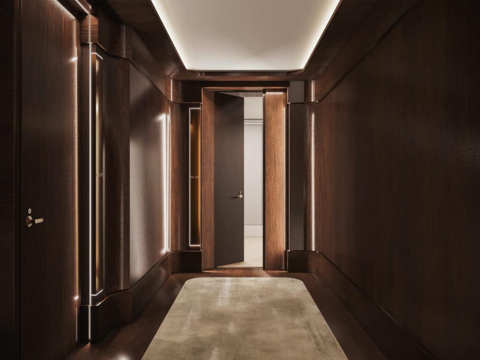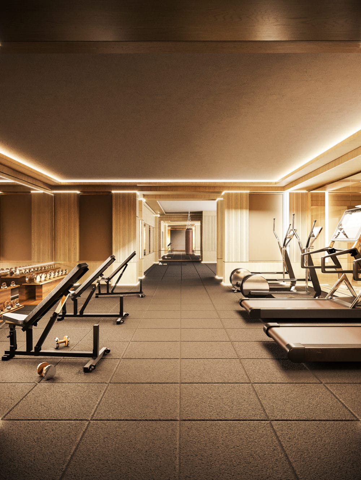No. 7 Rosedale
Residence 208 East
Rosedale
7 Dale Ave, Toronto, ON M4W 1K2, Canada
Listing Details
Bedroom
2 BedroomsBathroom
2.5 BathroomsInterior
3,170 SQFTExterior
470 SQFTPrice
$8,499,000Taxes
-Common Charges
-Key Features
Entering the elegantly designed hallway presents a sense of arrival and welcomes you to a Gallery Foyer. Subtle reveals in millwork and wall finishes create a refined sense of simplicity and add elegance to the suite. The open floor plan produces an airy atmosphere of serenity and calm, which is perfect for entertaining or relaxing with family. Large picture frame windows offer nature views of century old trees in the Rosedale valley. Extravagant details including oiled oak flooring, large glass fireplaces, sleek chrome fittings, panel integrated luxury appliances and a spacious walk-in closet elevate the apartment and make 7 Dale a special place to call home.
- Unit 208 East - 2 bedroom, 2.5 bathroom
- 3170 interior square feet, 470 exterior square feet
- Open Floor Plan
- Large Picture Frame Windows
- Luxury Appliances
- Extravagant details including oiled oak flooring and large glass fireplaces
About No. 7 Rosedale
One of the most important considerations in the architecture of No. 7 Rosedale was its setting: the goal was to blend in rather than stand out, to pay homage to the neighborhood’s Georgian, Edwardian, and Victorian mansions in terms of both scale and materiality. Architect Siamak Hariri was also inspired by the boutique apartments from his childhood in Switzerland, “horizontal homes” that feel separate but connected, individual units that make up a cohesive whole.
There are just 26 residences in total, ranging in size from 2,514 square feet to 5,167 square feet. These are predominantly large, family-friendly homes, with a handful of two-bedroom suites. Throughout, expect the highest quality. Think floor-to-ceiling windows, oiled oak floors, and glass fireplaces, plus Dada Italian kitchens featuring custom millwork and top-of-the-line appliances. At the same time, each floor plan is unique, and residents can also choose between a lighter, more contemporary color scheme or something darker and more traditional.
The amenities at No. 7 Rosedale are well-edited. There’s 24-hour concierge service, a fitness studio and spa with a private training room, and a chef’s catering kitchen for hosting private events—in short, everything you need and nothing you don’t. The real draw here is the location. Perched above a ravine and surrounded by some of Toronto’s most prominent homes, with a historic tea house and grounds designed by one of Canada’s most distinguished landscape architects, this is one of the most exclusive places to call home.
- Bike Storage
- Concierge
- Fitness Center
- Outdoor Space
- Private Event Space
- Sauna


