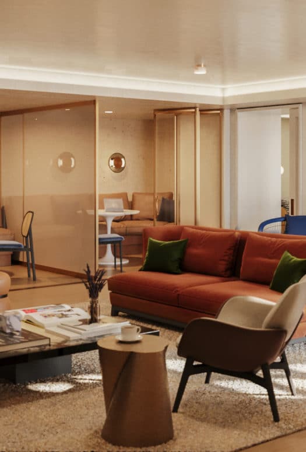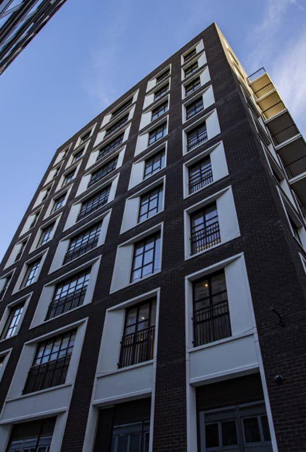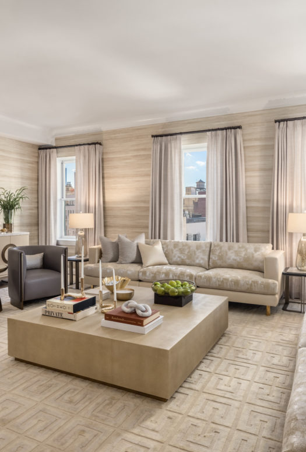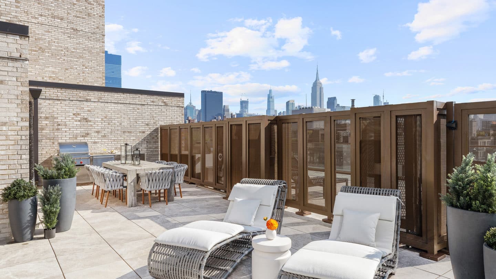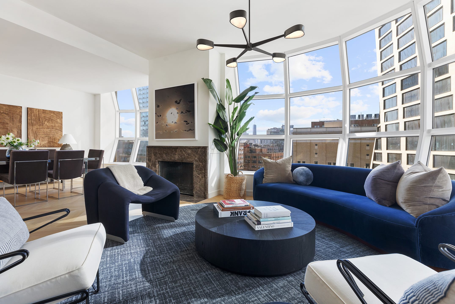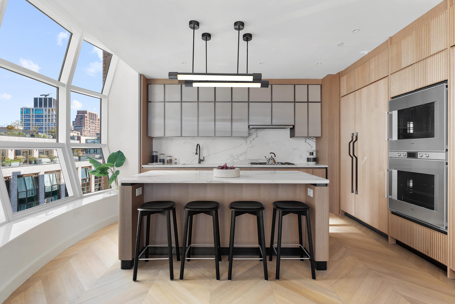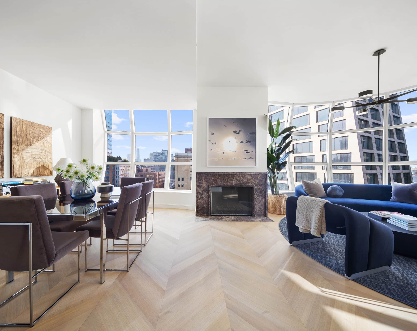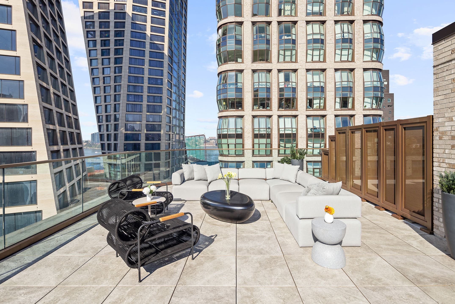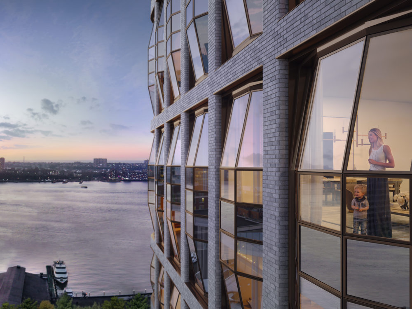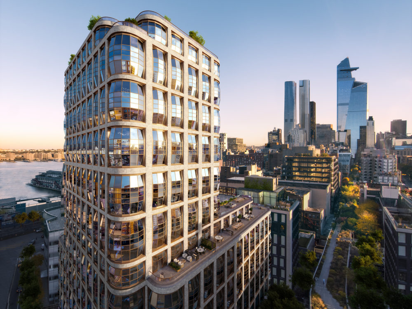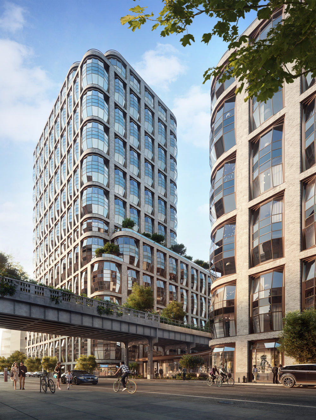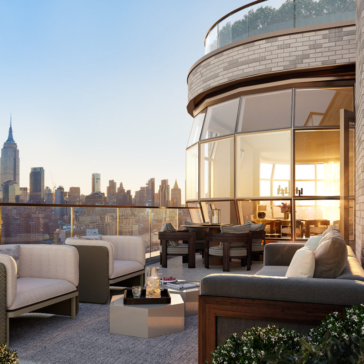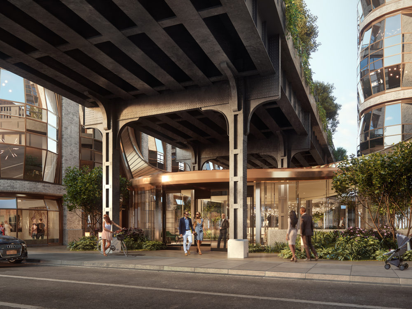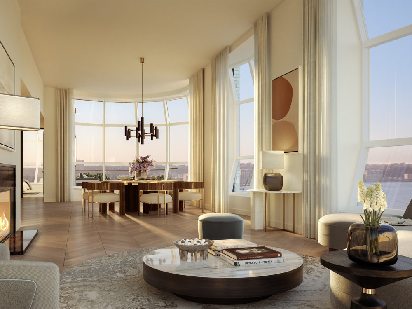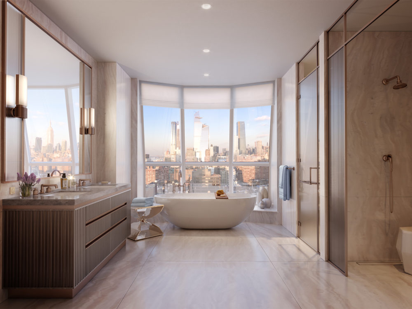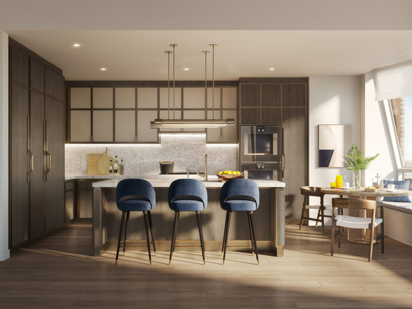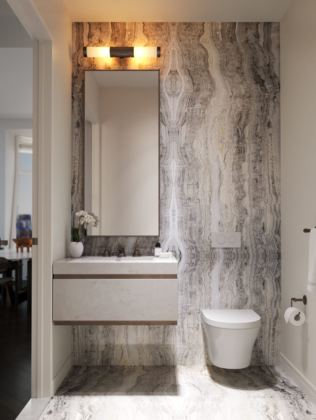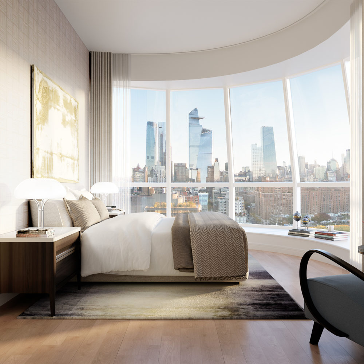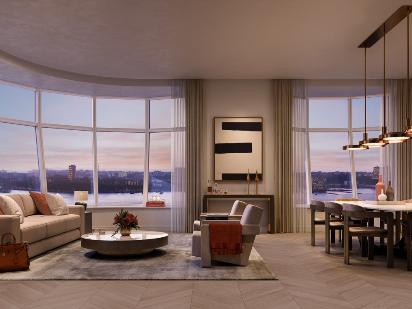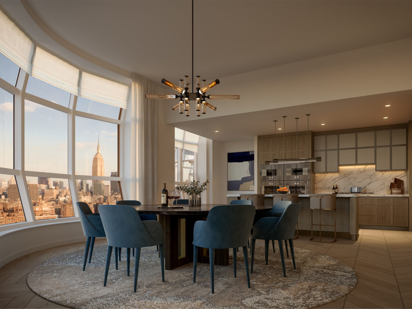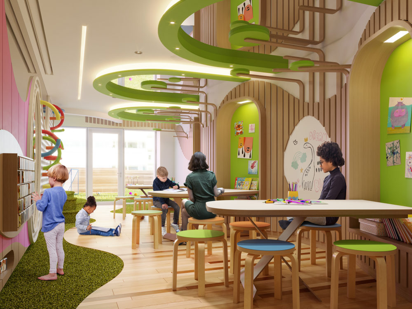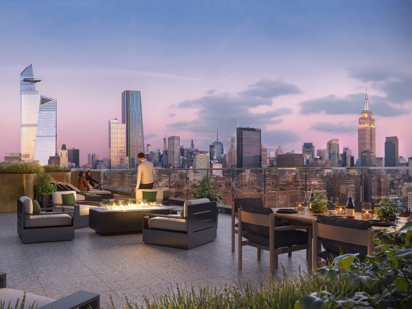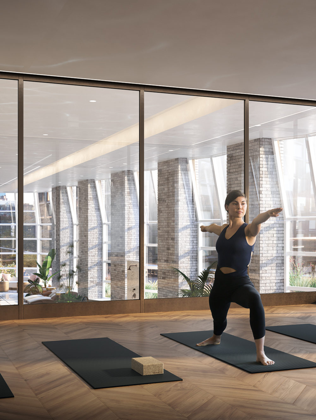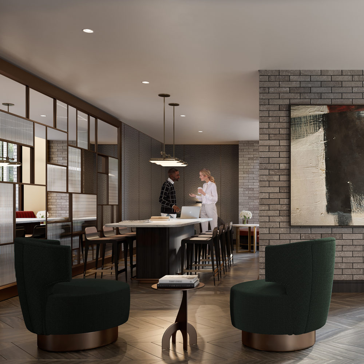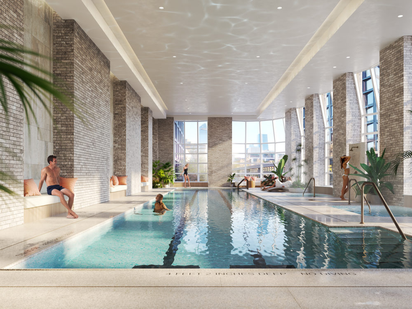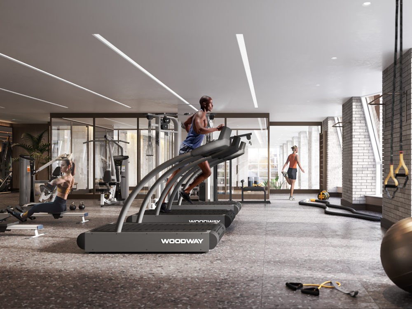Lantern House
Residence PH1015
West Chelsea
515 W 18th St, New York, NY 10011, USA
Listing Details
Bedroom
3 BedroomsBathroom
3 BathroomsInterior
2,153 SQFTExterior
1,024 SQFTPrice
$7,750,000Taxes
$5,735Common Charges
$3,268About Lantern House
Thomas Heatherwick of London-based Heatherwick Studio is known for his dramatic, forward-thinking aesthetic. And Lantern House is no exception. The condominium development is actually two towers, rising on either side of the High Line, connected below the elevated greenway by a metal-roofed glass-encased lobby and surrounded by lush gardens by Hollander Design Landscape Architects. It’s undoubtedly an architectural statement, but it was built with residents in mind: “The design for Lantern House came from looking at the city’s existing buildings and thinking about which ones you might want to live in, not just look at,” says Heatherwick. The bay windows, inspired by those you’d see on Victorian homes in the United Kingdom, invite city and water views, and the brickwork punctuating the facade reflects New York’s industrial beginnings. As the studio’s first residential project in New York, the silhouette looks every bit as sculptural and unique as the rest of Heatherwick’s repertoire.
Related Companies tapped another London-based studio for the interior design: March & White, founded by Elliot March and James White, got its start designing interiors for luxury yachts and some of London’s most exclusive private clubs. At Lantern House, they’ve gone after a classic, tailored look that speaks to their background. “The holistic design connects a distinctive facade with a heritage interior,” says March. The 181 loft-like residences, which range in size from one bedroom to four bedrooms, have bronze fixtures, fluted-walnut cabinetry, marble and onyx surfaces, and oak wood flooring, plus Gaggenau kitchens and radiant-heat flooring in the master bathrooms.
Lantern House’s location on (or rather around) the High Line provides inspiration for its amenities. The 75-foot saline swimming pool runs parallel to the High Line, while gardens below and on the rooftop echo the greenery of the elevated park. Cozier enclaves within the building include the library, game room, and coworking lounge.
- 24hr Doorman
- Children's Playroom
- Concierge
- Coworking Space
- Fitness Center
- Game Room
- Garden
- Library
- Lounge
- On-Site Parking
- Outdoor Grills
- Outdoor Space
- Private Dining
- Sauna
- Screening Room
- Swimming Pool
- Terrace
- Yoga Studio


