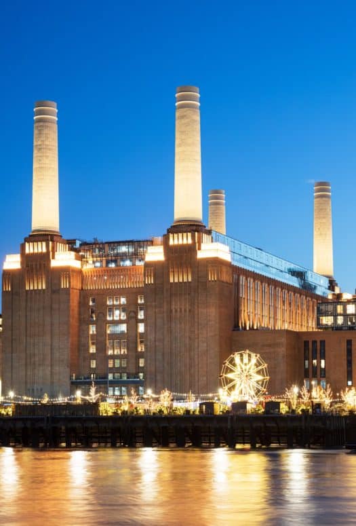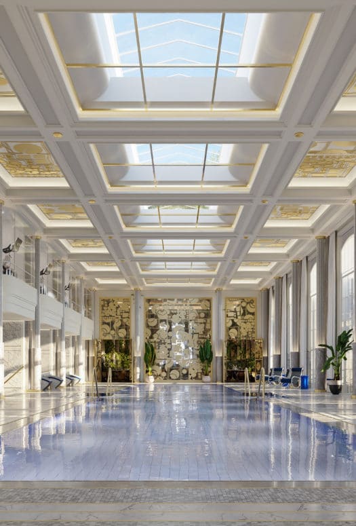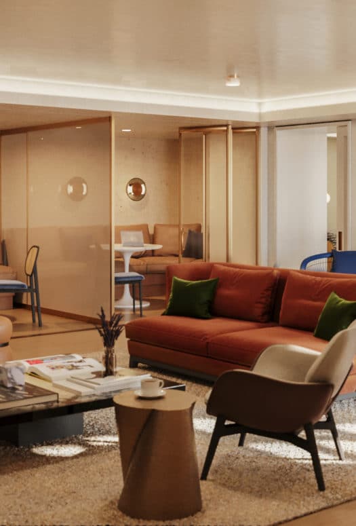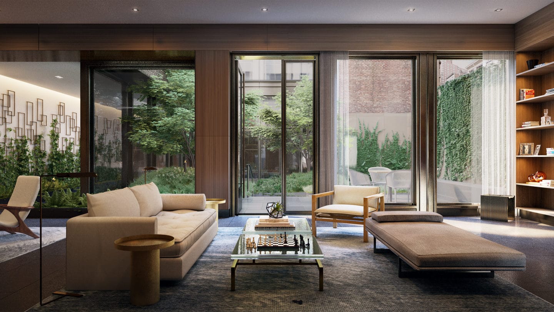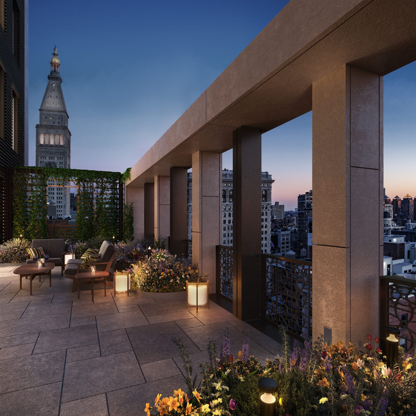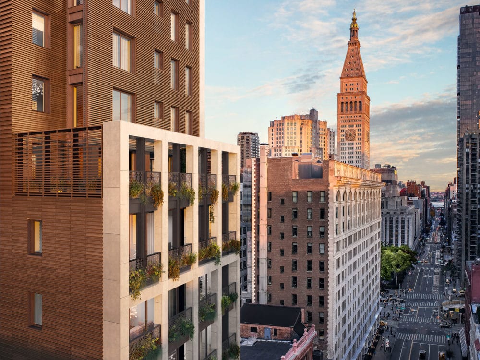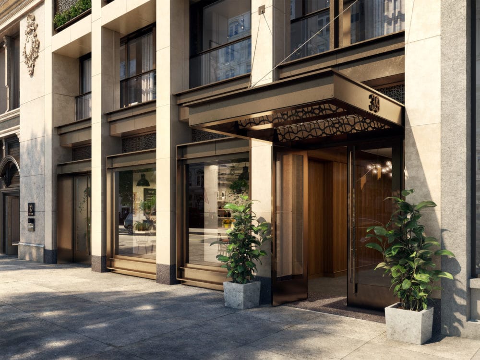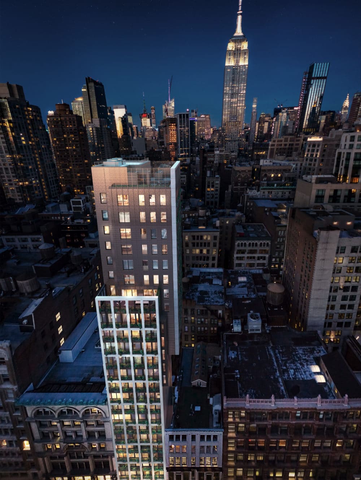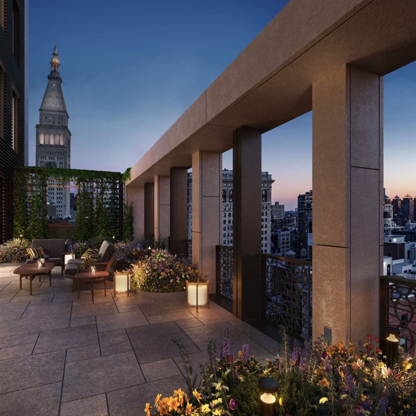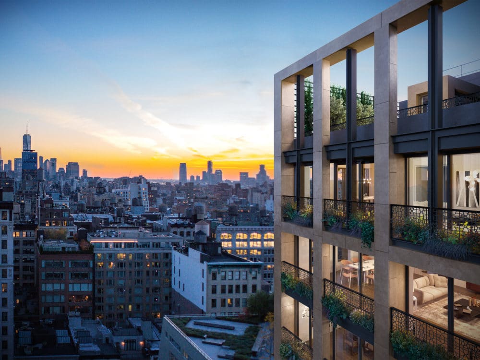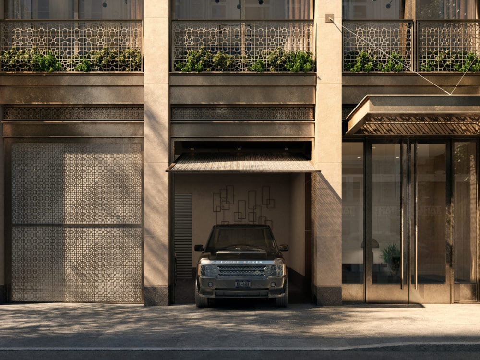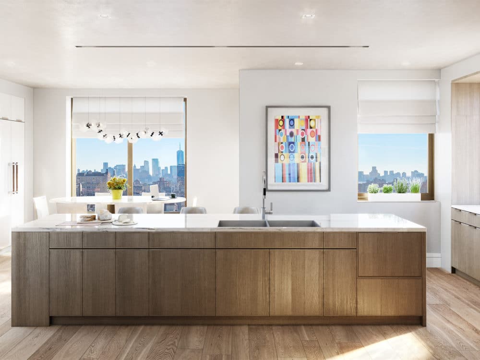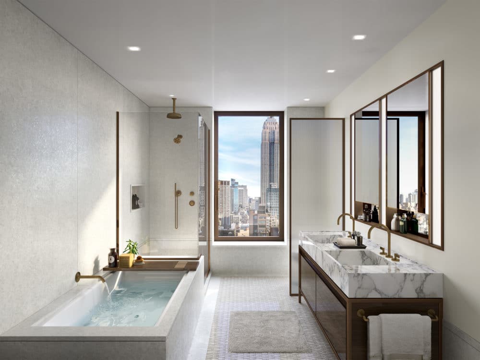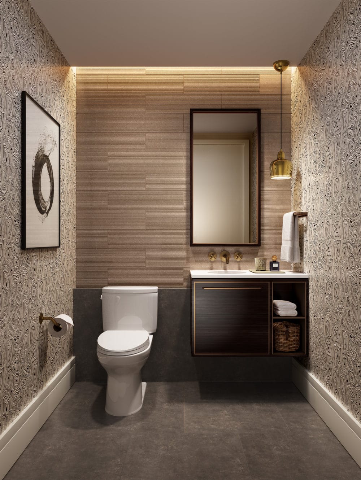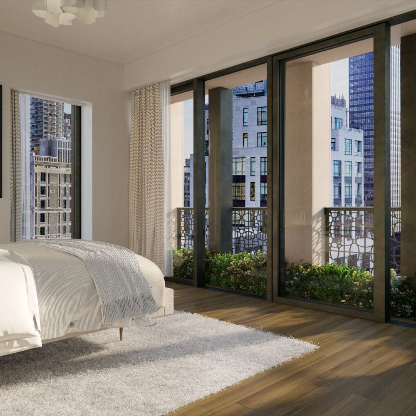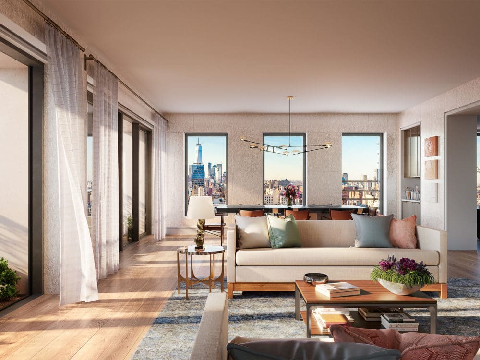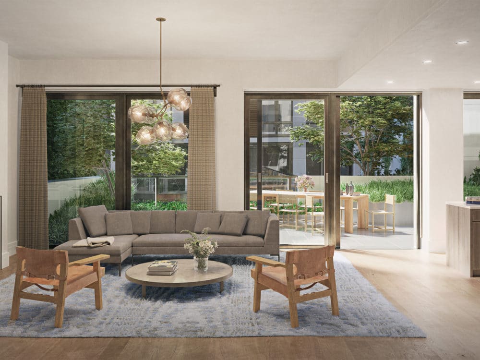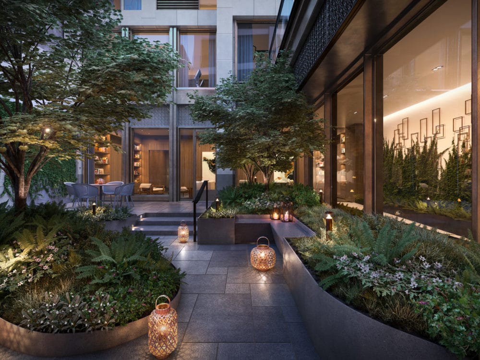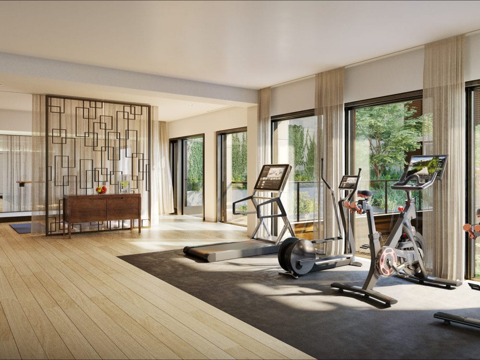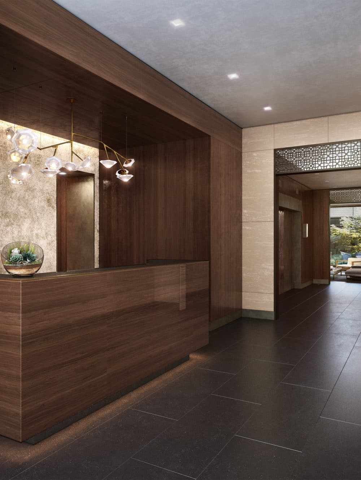Flatiron House
Residence PHN
Flatiron
39 W 23rd St, New York, NY 10010, USA
Listing Details
Bedroom
5 BedroomsBathroom
5.5 BathroomsInterior
3,633 SQFTExterior
482 SQFTPrice
$8,950,000Taxes
-Common Charges
-Key Features
Designed by COOKFOX Architects and encompassing two full floors, PHN offers 3,633 SF interior and 482 SF of outdoor space. This five-bedroom, five and a half-bathroom duplex home has northern Empire State Building views, excellent light and floor-to-ceiling windows. The elevator opens into a gracious entry gallery leading to the expansive living room with gas burning fireplace and direct terrace access. The dining room is situated between the living room and kitchen. The open windowed kitchen features ample custom oak, lacquer, and ribbed glass cabinetry, Calacatta Lincoln marble slab countertops and backsplashes, a large island, multiple pantries and a wet bar. Appliances include a Thermador six burner with griddle and two oven gas range, a vented hood, a Bosch speed oven and dishwashers, and a Gaggenau refrigerator/freezer and full height wine refrigerator. The primary suite is generously sized with a large walk-in closet/dressing room and ensuite bathroom. The five-fixture primary bathroom includes a customer double sink vanity, heated marble floors, a 6’ Kohler bathtub, a glass-enclosed shower, and water closet by Toto. The secondary baths are finished with limestone flooring, Ann Sacks textured ceramic tiles, custom vanity, Duravit shower/tub, and water closet by Toto. The powder room is finished with Gaudi marble flooring and wainscoting with a rubbed limestone accent wall, a custom vanity, and a water closet by Toto. All bathrooms are outfitted Watermark oil rubbed bronze fittings. White oak wide plank flooring (5.5″ to 9.5″), central heating and air cooling, laundry room with washer and vented dryer, refuse closet and ample storage complete this home.
Flatiron House spans 23rd to 24th Street with two buildings linked by a planted garden and an architectural glass walkway. Penthouse North is situated in the 24th Street tower building. Located at the crossroads of Chelsea and Flatiron neighborhoods, Flatiron House offers a unique opportunity to have it all in one of the city’s most desirable locations. Flatiron House offers a suite of tranquil amenities all designed by COOKFOX including an attended lobby, a fitness center with an adjacent terrace, a lush planted garden, a residents’ lounge, and a game room. Located just half a block from Madison Square Park, Flatiron House’s location affords residents convenient access to some of the city’s best restaurants, museums, galleries, and transportation.
Renderings are for finishes and not representative of the floorplan or views.
- PHN - 5 bedroom, 5.5 bathroom
- 3633 interior square feet, 482 exterior square feet
- Gaggenau refrigerator/freezer
- Lincoln marble slab countertops
- 6' Kohler bathtub with glass-enclosed shower
About Flatiron House
COOKFOX is known for environmentally responsive architecture and for reimagining the interface between urban buildings and nature—and Flatiron House is a perfect expression of this synthesis. It has a limestone-and-terracotta facade accented by cascading greenery, and its two buildings—the grid-like Tower (which cheats its narrow footprint with stacked massing) and the more understated Loft—connect via a serene interior garden. The development’s location, amid so many architecturally significant buildings, also influenced the design, which feels decidedly contemporary while also nodding to some of the historical details of nearby landmarks.
Between them, the Tower and the Loft house 44 retreat-like residences, ranging in size from one bedroom to five bedrooms. All have lofty ceilings, generous layouts, and oversized windows; many have balconies, loggias, or terraces with self-irrigating gardens planted with edible herbs and berries. Interiors are elegant but warm—think Calacatta slab countertops and Gaggenau appliances in the kitchens and Arabescato marble and walnut vanities in the master bathrooms—especially in the two-story Townhouse, where a fireplace holds court in the center of the great room. The crown jewel, however, is the Penthouse, which has a private roof terrace, outdoor kitchen, and breakfast balcony.
Flatiron House checks all the right boxes in terms of amenity spaces: the Lounge and the Game Room offer space for gatherings over games, movies, and food; the Garden is a serene, green refuge; and the Gym has areas for cardio, weight training, yoga, and stretching. The true highlights, however, are more subtle. The windows, for example, are designed to let light in and keep noise out. “Part of the definition of luxury and comfort and quality is also quiet,” says Rick Cook. “So the windows and window assembly are designed to perform at a very high level.” Another thoughtful detail? In addition to the full-time attended lobby on 23rd Street, there’s also a more discreet entrance on 24th Street.
- 24hr Doorman
- Fitness Center
- Game Room
- Lounge
- On-Site Parking
- Outdoor Fitness Terrace
- Outdoor Space
- Terrace


