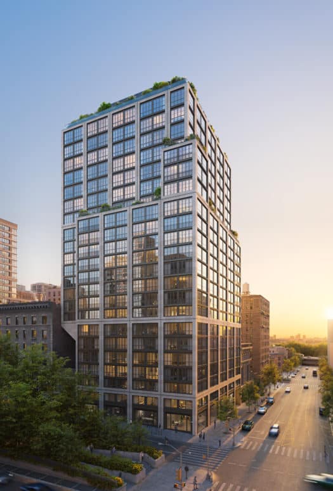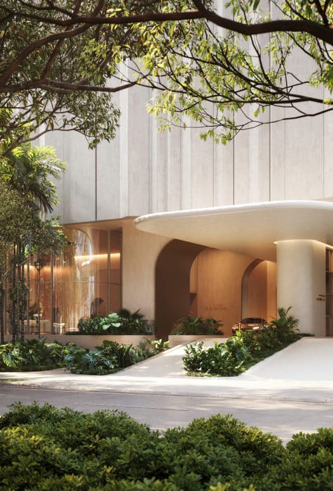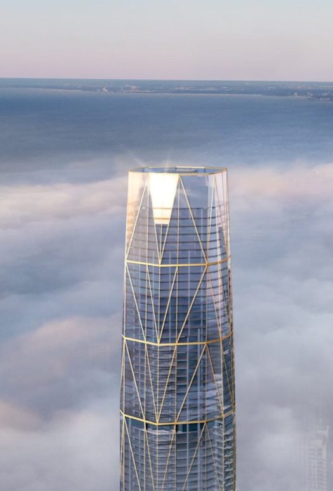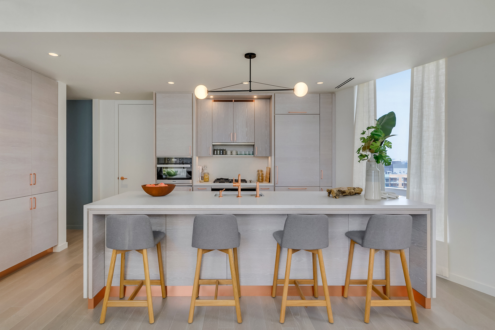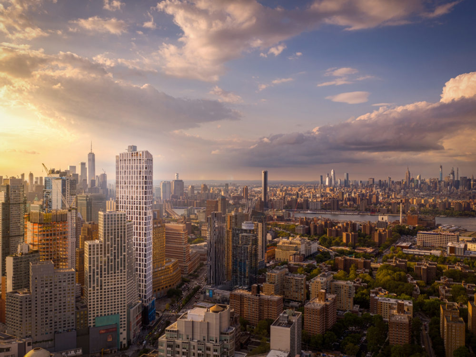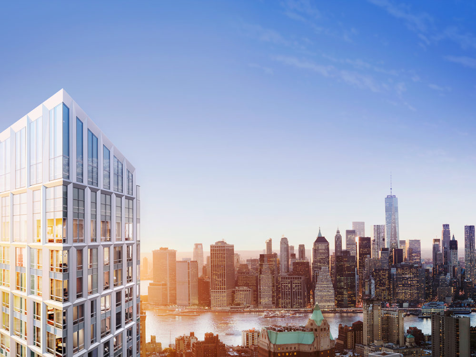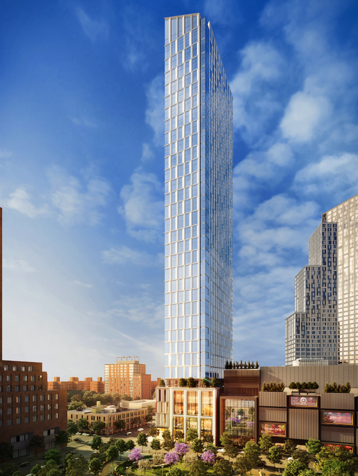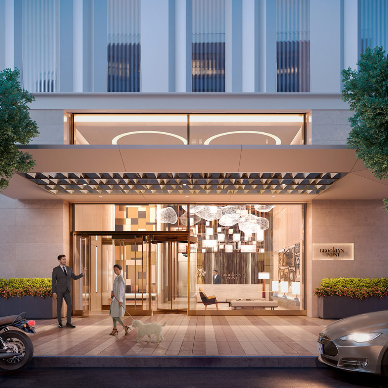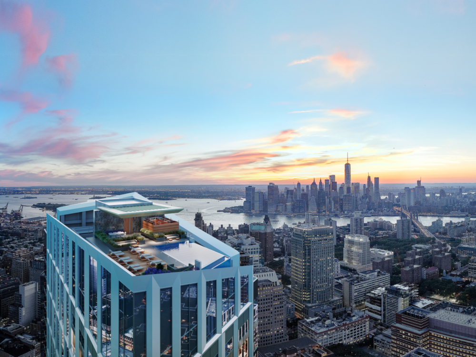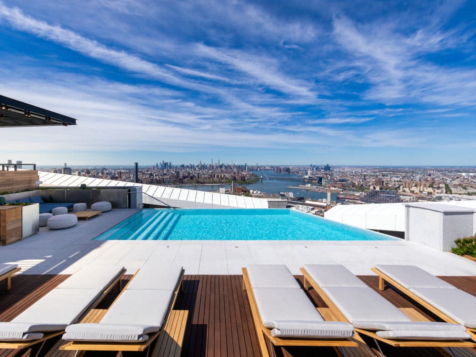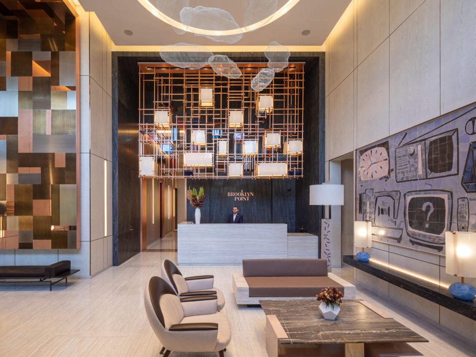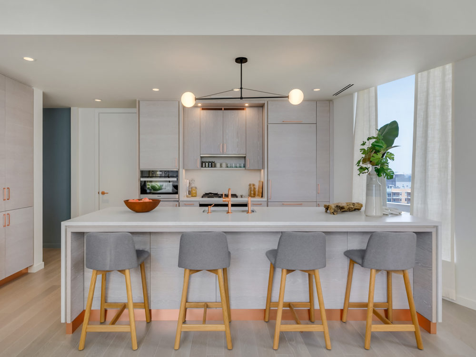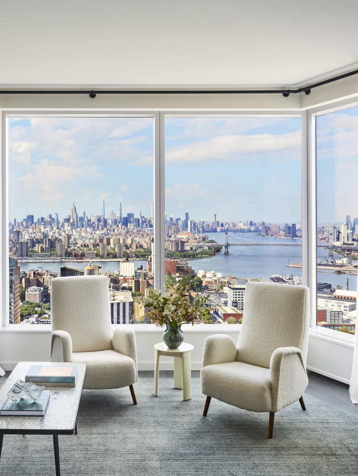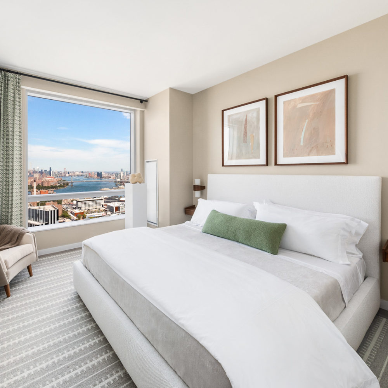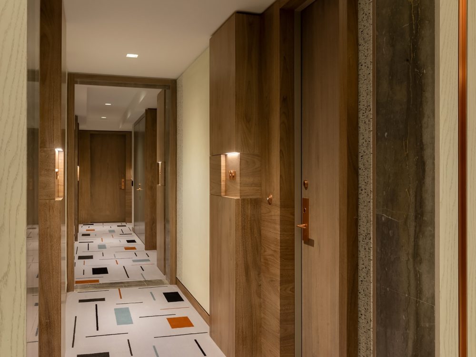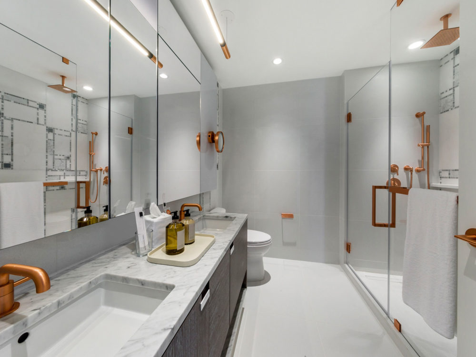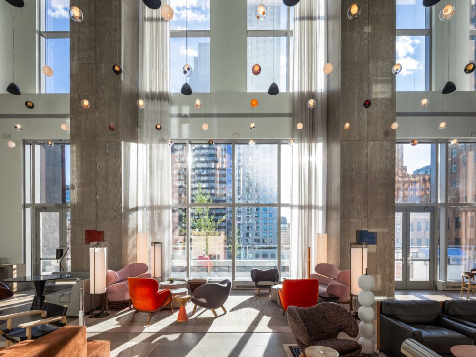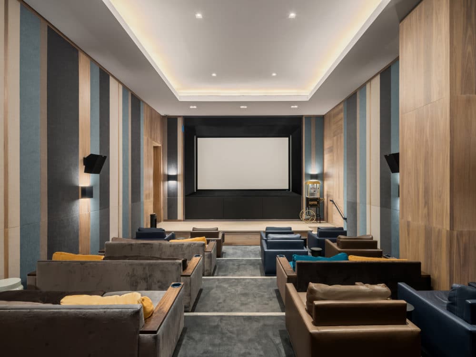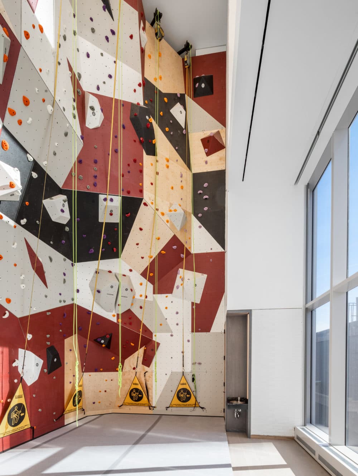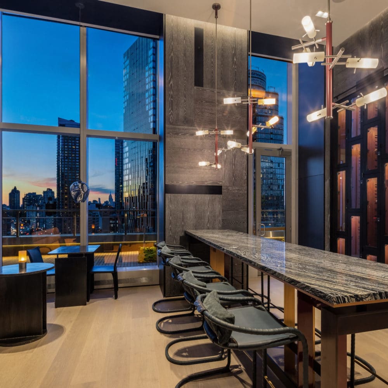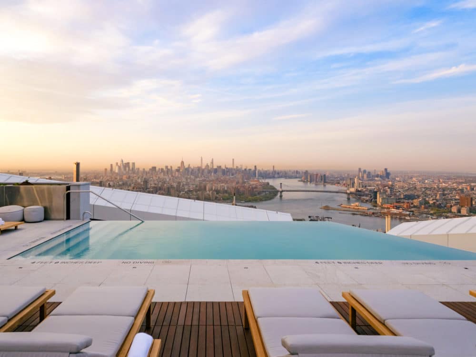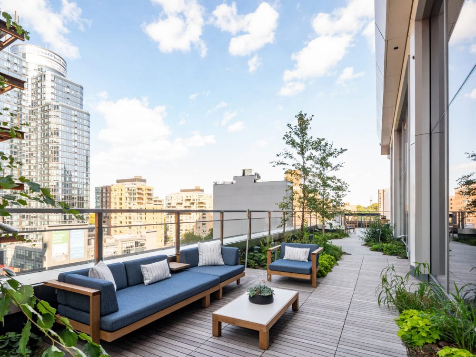Brooklyn Point
Residence 42C
Downtown Brooklyn
One City point, Brooklyn, NY 11201, USA
Listing Details
Bedroom
2 BedroomsBathroom
2 BathroomsInterior
1,145 SQFTPrice
$2,113,515Taxes
$0Common Charges
$1,421About Brooklyn Point
Standing at 720 feet, Brooklyn Point is one of the tallest towers in the entire borough—it was inevitable that the mixed-use building would stand out. New York-based architecture firm Kohn Pedersen Fox (KPF) was cognizant of this when designing the structure. “Given that Brooklyn has a tradition of more solid buildings, it was very important that the façade exhibits an elegant solidity,” the architects said. At the same time, they wanted to create something distinctive, a new landmark at the gateway to Brooklyn. The resulting tower uses double-height frames and oversized windows to give this icon a sense of gravitas and geometry.
This interplay between purity of design and playfulness is also apparent in interiors by Katherine Newman Design (KND). It is most obvious in common areas, like the airy lobby, which pairs marble floors and oak walls with sculptural elements, like the cloud-like mobile and the ceramic art installation inspired by Roy Lichtenstein or the triple-height Park Lounge, with backlit etched glass and a light installation with nearly 100 hanging glass globes. The defining features in the residences, which range from studios to three bedrooms, are the floor-to-ceiling windows, while customizable fixtures and finishes employ unexpected materials, like satin copper and mosaic tiling.
The showstopper here is the rooftop pool, which is the highest infinity pool in the Western Hemisphere. It’s perched 680 feet above ground on the edge of the tower, affording spectacular views of Manhattan. Other indoor and outdoor amenities span more than 40,000 square feet, including social gathering areas, like the Park Lounge, which has a landscaped terrace overlooking Willoughby Square Park, and a fully equipped game room. The full suite of wellness offerings include a fitness center, a spa, squash courts, spin and yoga studios, and a 35-foot rock-climbing wall. The 65-foot indoor saltwater pool has a separate hot tub, infrared sauna, and steam rooms.
- 24hr Doorman
- Basketball Court
- Bike Storage
- Children's Playroom
- Cold Storage
- Concierge
- Conference Room
- Coworking Space
- Demonstration Kitchen
- Fitness Center
- Game Room
- Garden
- Lounge
- Outdoor Grills
- Outdoor Pool
- Outdoor Space
- Pet Spa
- Rock Climbing Wall
- Sauna
- Screening Room
- Spa
- Squash Court
- Steam Room
- Swimming Pool
- Terrace
- Wine Storage
- Yoga Studio


