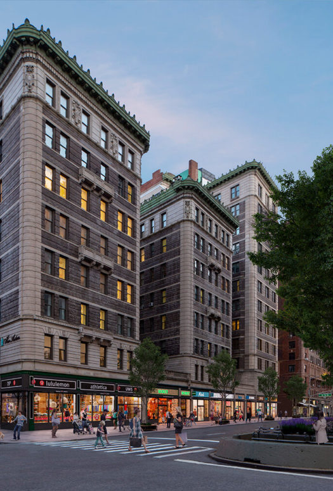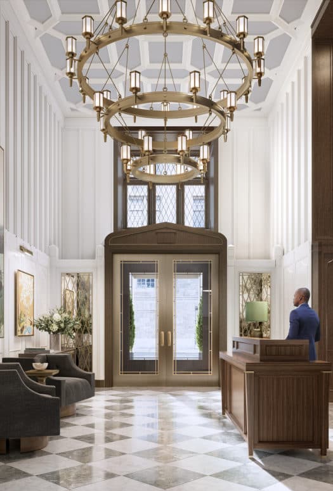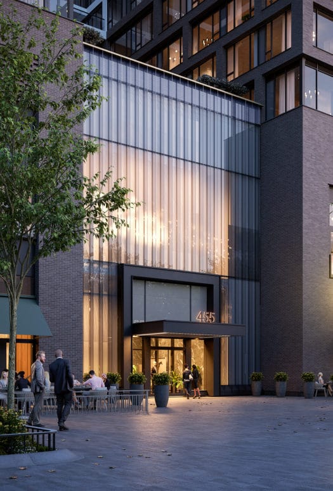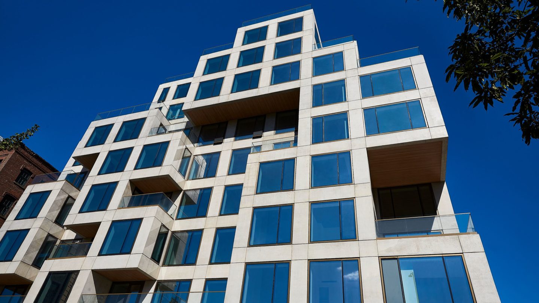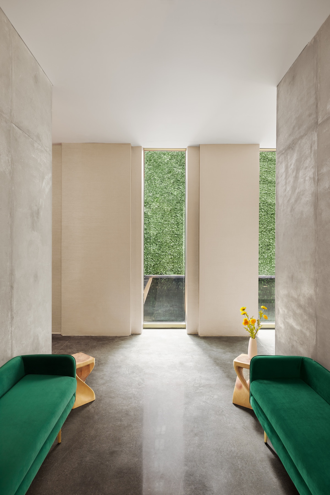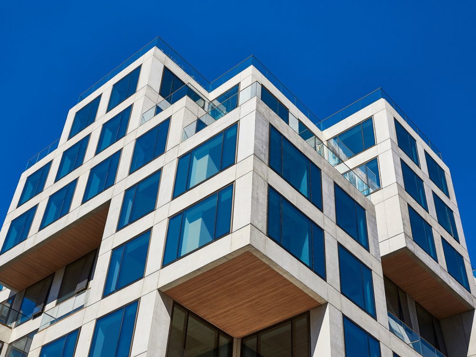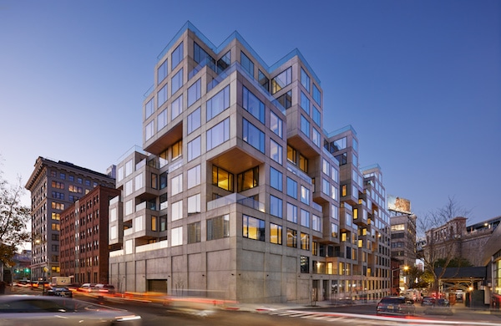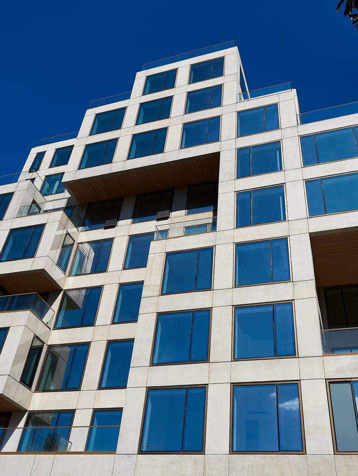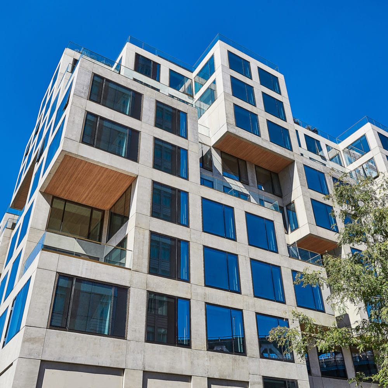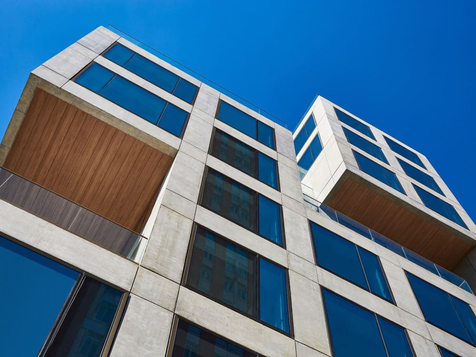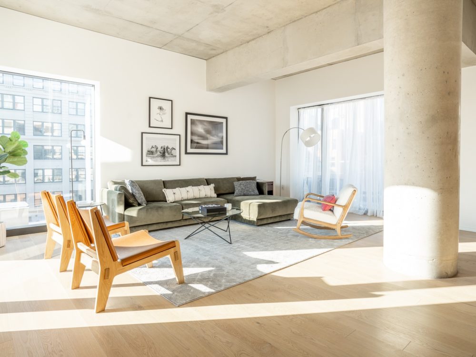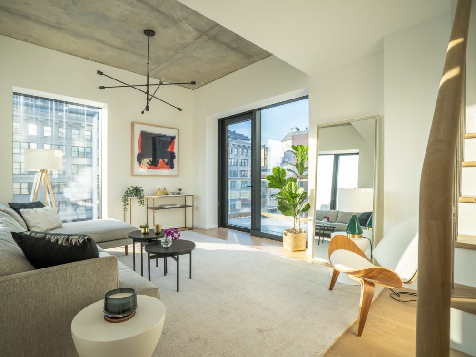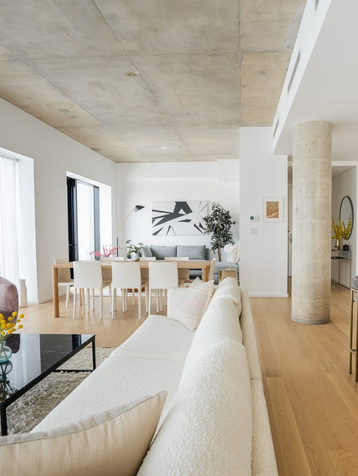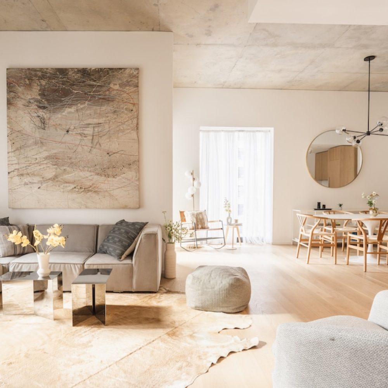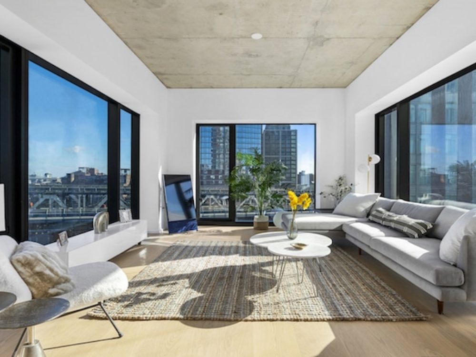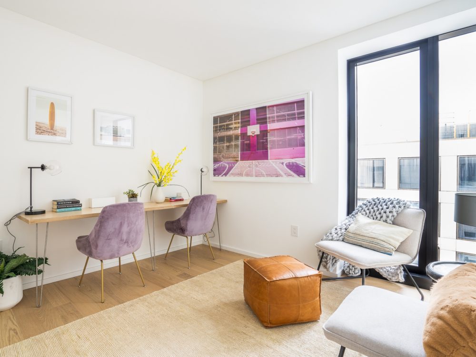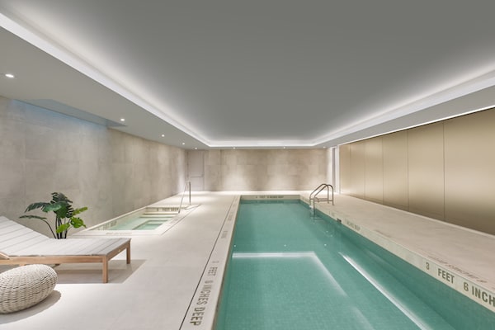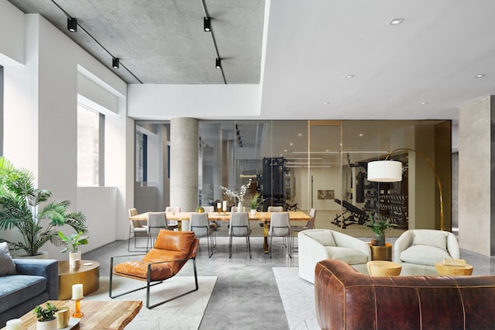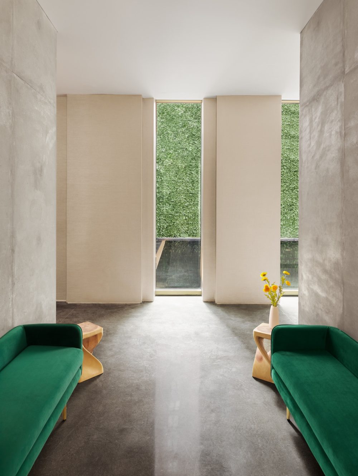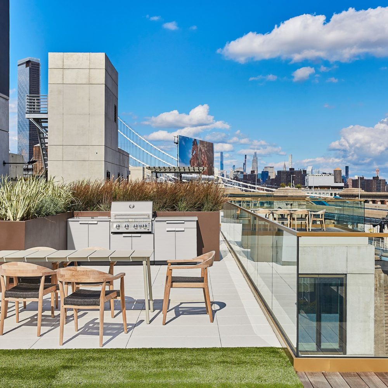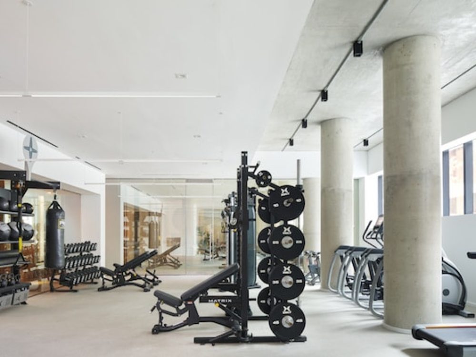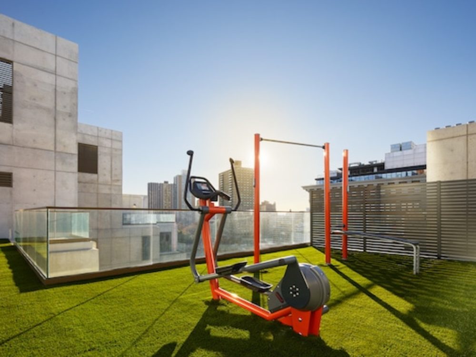98 Front
Residence 9F
Downtown Brooklyn
98 Front St, Brooklyn, NY 11201, USA
Listing Details
Bedroom
2 BedroomsBathroom
2 BathroomsInterior
930 SQFTExterior
81 SQFTPrice
$1,675,000Taxes
$1,167Common Charges
$970Key Features
Most buildings are designed from the outside in. Not so with 98 Front Street. New York-based architecture firm ODA designed the 10-story luxury condominium development from the inside out. They started with modules, with each residence consisting of one to four modules, and then those residences stacked on top of each other, Jenga-like, to create the sculpture-like whole. The overall effect is minimalist, almost brutalist, but the cubic, concrete-and-glass construction is tempered by more natural materials. “The underside of the cantilever is clad in wood panels, which is experienced both from inside the apartments and from the street looking up,” explains ODA founder, Eran Chen. “At night, the light from the homes reflects on the wood surfaces and celebrates the warmth of the building’s interior.”
- 9F - 2 bedroom, 2 bathroom
- 930 interior square feet
- Concrete-and-glass construction
- Natural materials
- Residences stacked not on top of each other, Jenga-like, to create the sculpture-like whole
About 98 Front
Most buildings are designed from the outside in. Not so with 98 Front Street. New York-based architecture firm ODA designed the 10-story luxury condominium development from the inside out. They started with modules, with each residence consisting of one to four modules, and then those residences stacked on top of each other, Jenga-like, to create the sculpture-like whole. The overall effect is minimalist, almost brutalist, but the cubic, concrete-and-glass construction is tempered by more natural materials. “The underside of the cantilever is clad in wood panels, which is experienced both from inside the apartments and from the street looking up,” explains ODA founder, Eran Chen. “At night, the light from the homes reflects on the wood surfaces and celebrates the warmth of the building’s interior.”
There are 165 residences in total, ranging in size from studios to three-bedroom homes and including several unique collections: penthouses, lofts, and garden residences. Designed by CRAFT, all homes have open layouts with oversize windows, concrete ceilings, and hardwood floors, creating light-filled living spaces. Scandinavian-inspired kitchens and baths featuring blond wood, white Corian, and high-quality finishes and fixtures complement the open, airy feel—as do the expansive terraces and gardens in most residences. Another unique feature? A partnership with Eqpt and interior designer Tara Benet means residents can opt for fully customized turnkey residences.
Indoor and outdoor amenity spaces at 98 Front are intended to be an extension of home, with room to connect and disconnect, to work and work out, to entertain and be entertained. The crown jewel is definitely the 7,000-square-foot rooftop, where outdoor kitchens and grills, bocce courts, and gym space come with stunning views of the Brooklyn Bridge and Downtown’s evolving skyline. But the ground floor is nearly as impressive: the double-height lobby immediately instills a sense of calm, and the vibe continues in the residents’ lounge, coworking space, and indoor gym, and the serene saltwater pool and spa area.
- 24hr Doorman
- Bike Storage
- Children's Playroom
- Concierge
- Concierge Closet
- Coworking Space
- Fitness Center
- Lounge
- On-Site Parking
- Saltwater Indoor Pool
- Spa
- Steam Room
- Swimming Pool
- Valet Parking


