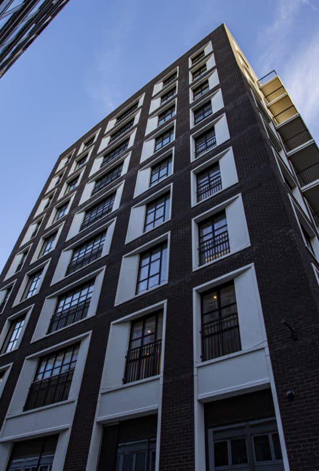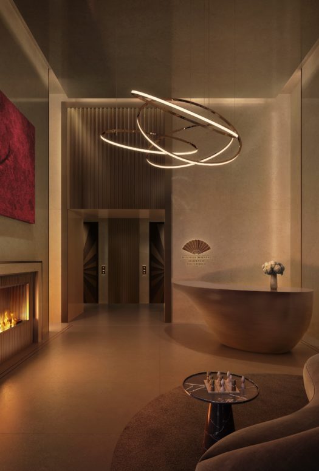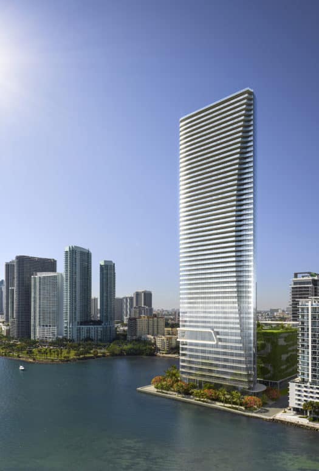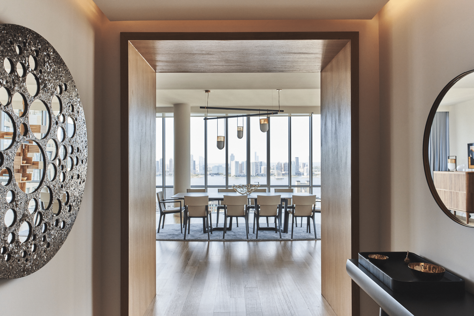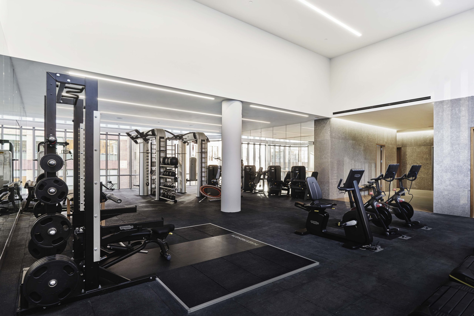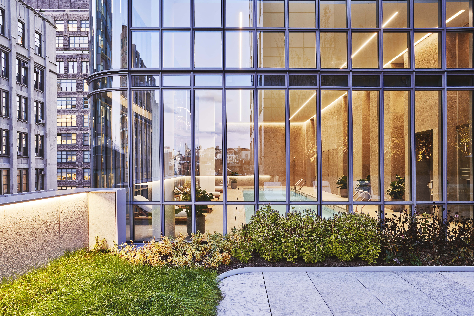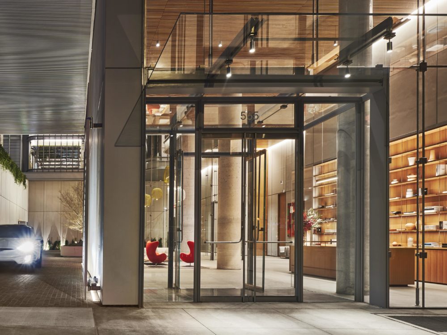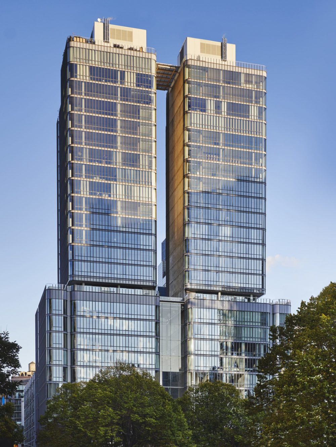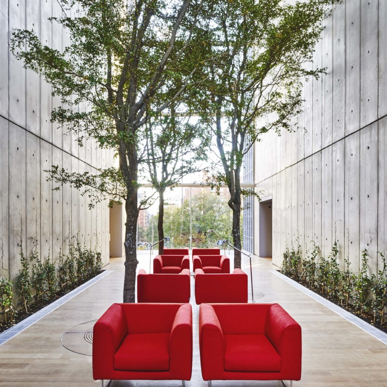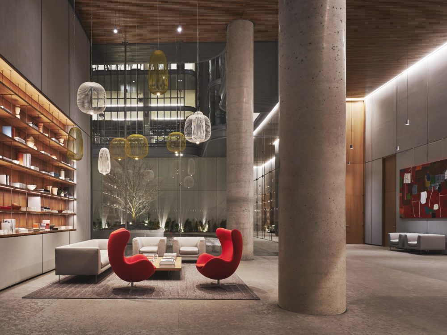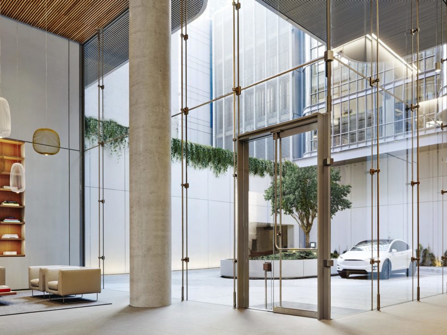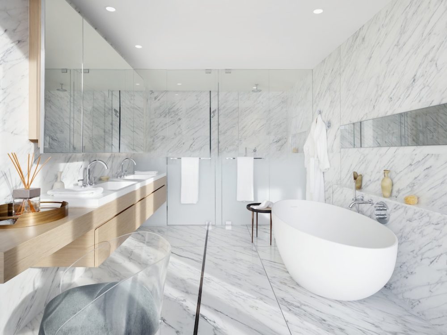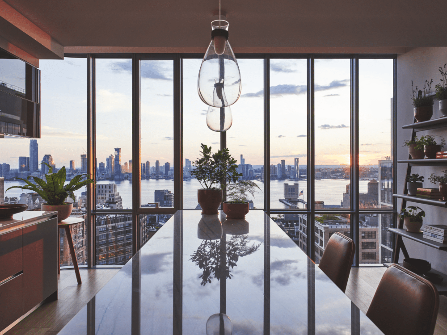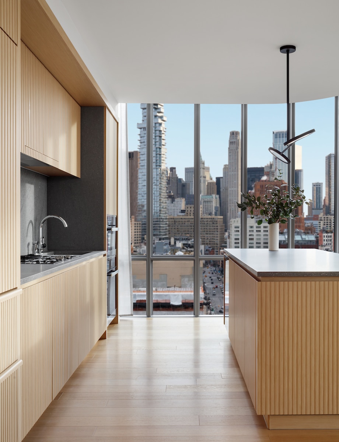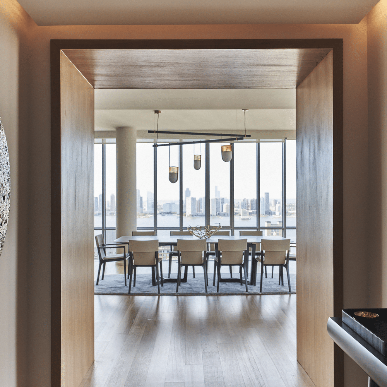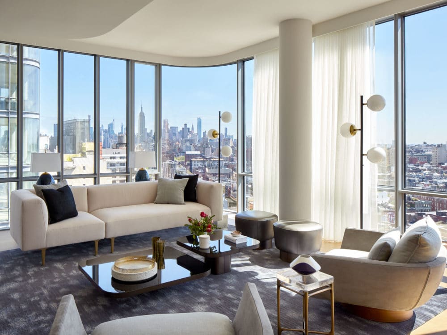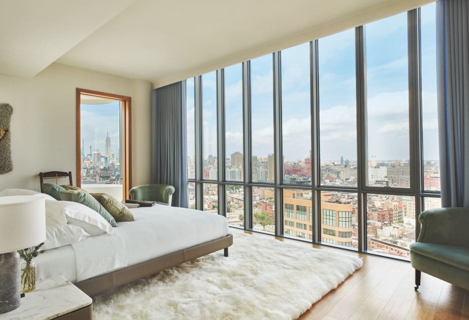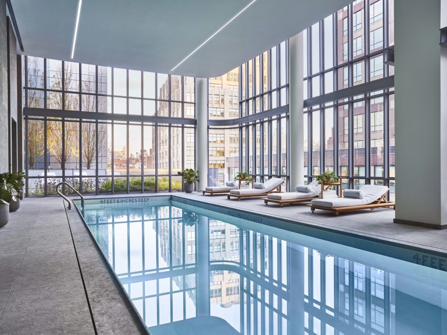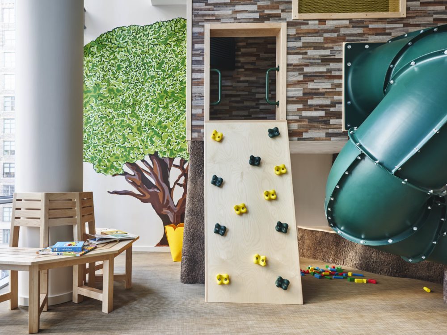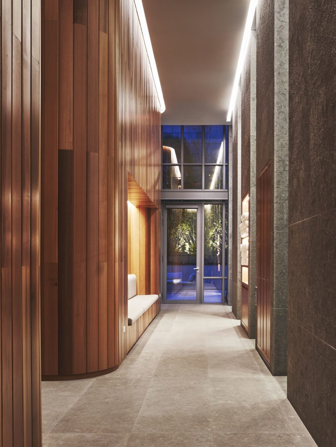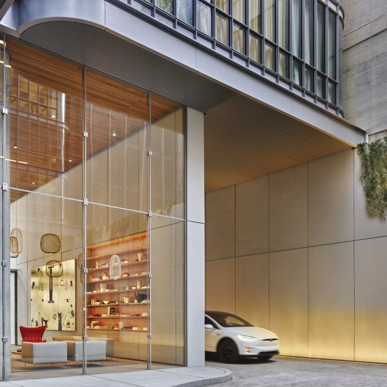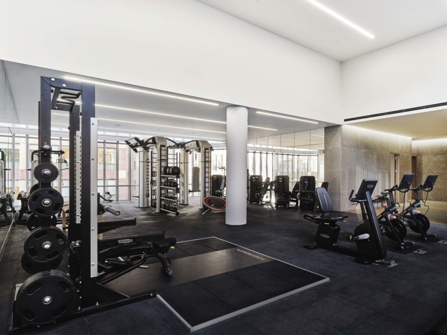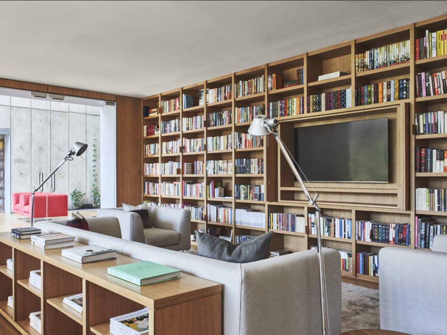565 Broome SoHo
Residence S8A
SoHo
565 Broome St, New York, NY 10013, USA
Listing Details
Bedroom
1 BedroomBathroom
1.5 BathroomsInterior
990 SQFTPrice
$2,475,000Taxes
-Common Charges
-Key Features
Rare opportunity to own an oversized one bedroom in Renzo Piano’s first residential development in New York City. Located at the intersection of Soho, Tribeca, Hudson Square and the West Village, the building’s prime location speaks for itself.
Well proportioned and thoughtfully laid out, unit S8A is the epitome of luxury. The chef’s kitchen boasts solid fluted white oak cabinets, Basaltina lavastone countertops and state of the art Miele appliances. Off of the eat-in kitchen, there is an additional powder room perfect for entertaining.
Featuring interiors by Parisian firm RDAI, the oversized living room is perfectly sun-lit with wall-sized, curved windows that are made of low-iron glass – a crystal-like medium that provides a crisper and clearer vision of the cityscape and also offers UV protection.
The primary suite, also featuring floor to ceiling windows, has custom closets by Rich Heilman and custom Lutron shades. The primary bathroom is adorned with an elongated custom white oak vanity with integrated double sinks, Muse by Kos deep soaking tub, separate oversized shower, private water closet, and radiant heated floors.
The residence is also complete with a washer and heat pump technology dryer, an abundance of closet space, and a multi-zoned heating and air conditioning system.
565 Broome was immaculately designed to be New York City’s first Zero Waste residential developments. The palatial building features a steam room, a yoga studio, a 55 ft long heated salt-water pool, a fitness center and spa with a sauna and steam rooms, a yoga studio, a landscaped outdoor terrace, a children’s playroom, and a lounge and conservatory with a wet bar and a library of books curated exclusively by TASCHEN. Additionally, the building has its very own self-automated parking lot which offers privacy to 565 Broome’s most exclusive residents.
- S8A - 1 bedroom, 1.5 bathroom
- 990 interior square feet
- Balsatina lavastone countertops
- State of the art Miele appliances
- Elongated custom white oak vanity with integrated double sinks
About 565 Broome SoHo
The first residential project in New York for Renzo Piano, Pritzker Prize laureate and founding partner of Renzo Piano Building Workshop, 565 Broome solidifies his reputation as one of the architectural greats. The 30-story building is the tallest residential structure in the neighborhood but manages to tread lightly on this historic area. That is, at least in part, due to the architect’s focus on light. “We created a building that is sensitive to light,” Piano explains. The two-tower design, the low-iron glass façade with curved corners, and the double-height lobby are all intended to maximize the natural light and “make the building breathe”—a quality that is felt from both the exterior and the interior.
The 112 residences at 565 Broome range in size from two bedrooms to four bedrooms and include tower residences and a series of penthouses. Designed by RDAI, all have floor-to-ceiling glass windows, open floor plans, and muted interiors that place emphasis on the quality of the materials—and the views: of the Hudson River, One World Trade Center, the Empire State Building, and, of course, SoHo. Penthouse and duplex residences have unique features such as custom Molteni kitchens, radiant heated floors throughout, and sprawling outdoor terraces with saltwater pools.
As the most amenitized building in SoHo, 565 Broome features a private porte-cochère with robotic parking and extending to a 55-foot heated saltwater pool, and conservatory with a seven-story living wall. There’s also a library curated by Aaron Hicklin (of New York’s One Grand Books), a fitness center and spa, and a kids’ playroom. The standout amenity here is the location. Residents have access to all that SoHo has to offer, not to mention proximity to Hudson River Park, but also a tranquil retreat where you can step back and take in the city from curved crystal-clear glass windows.


