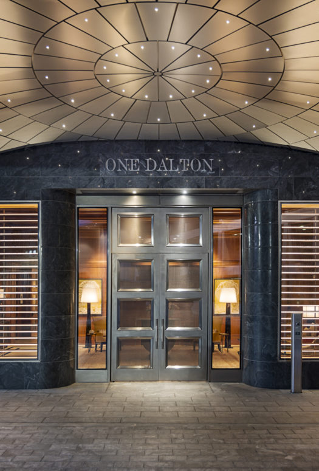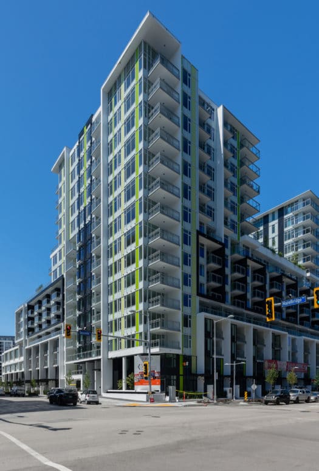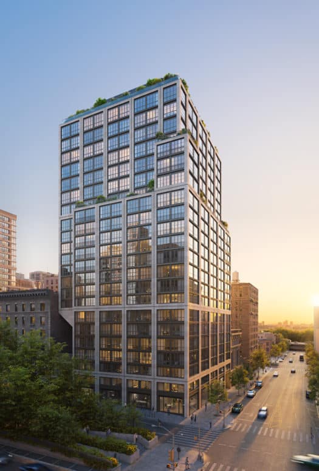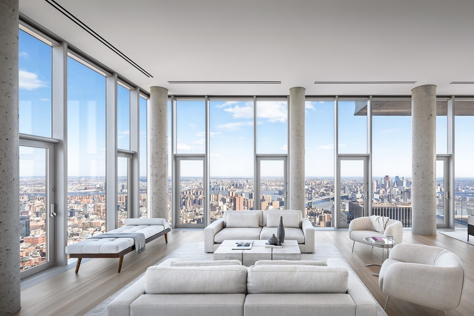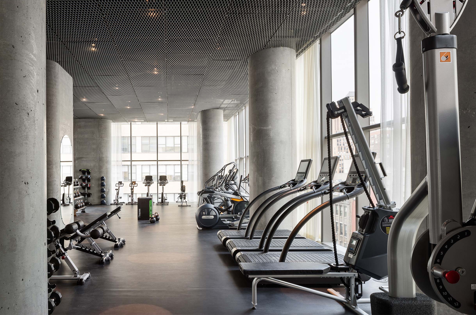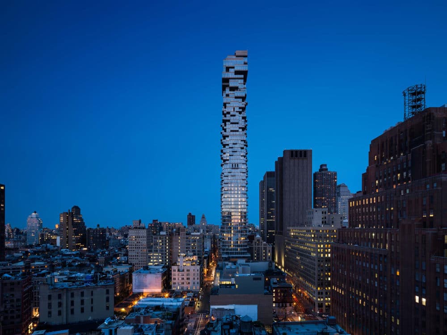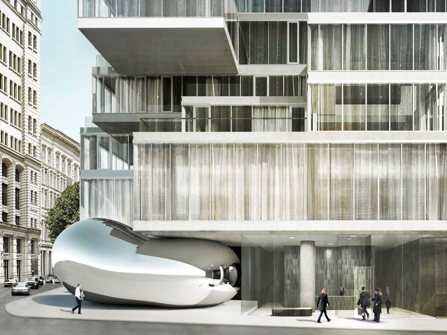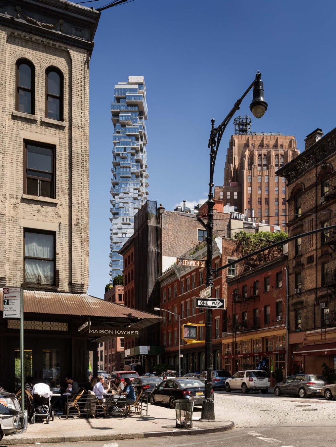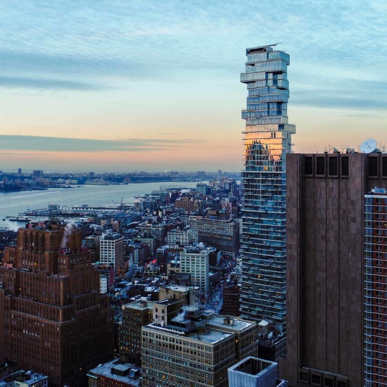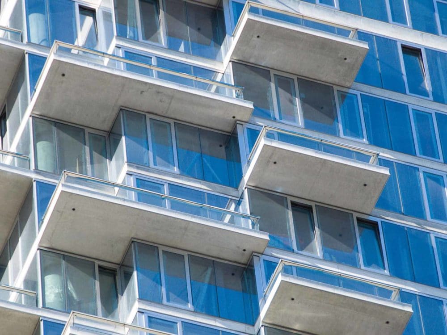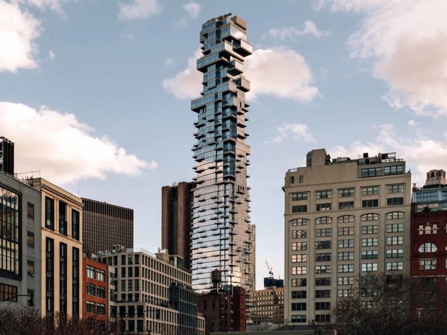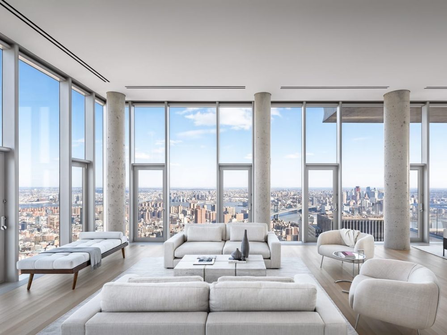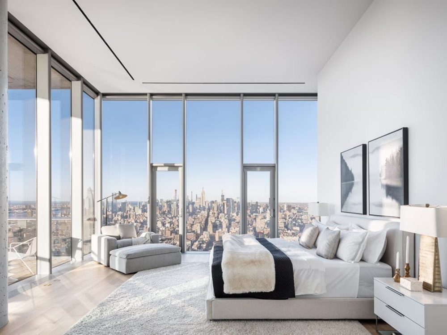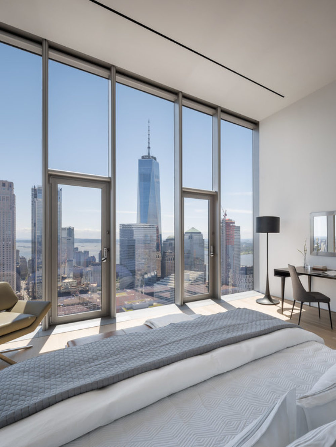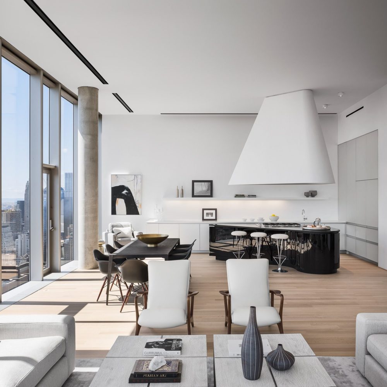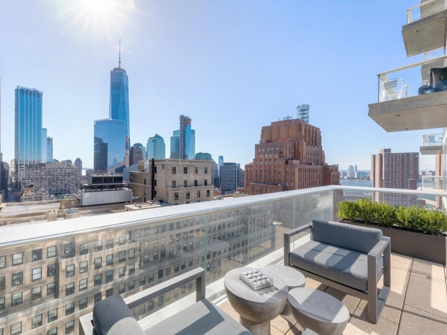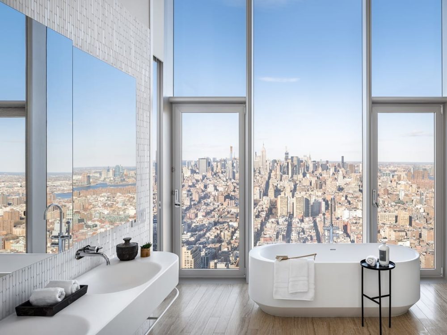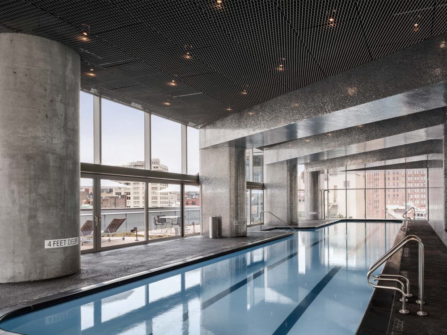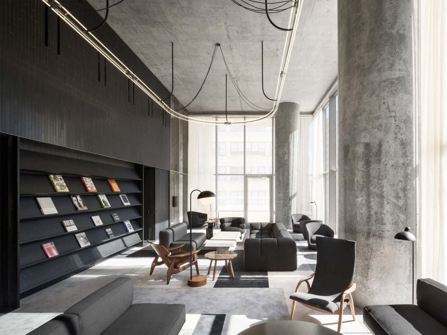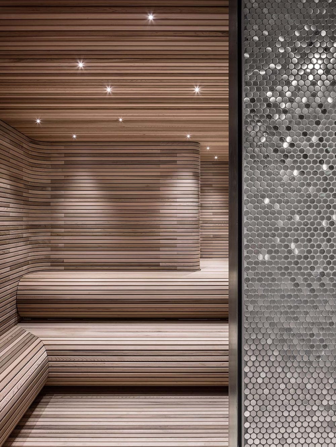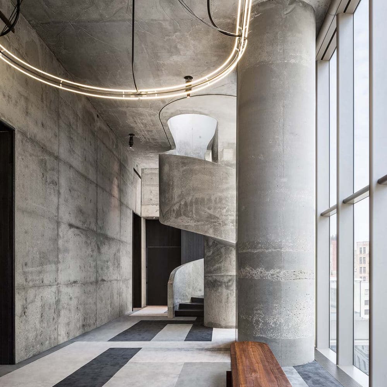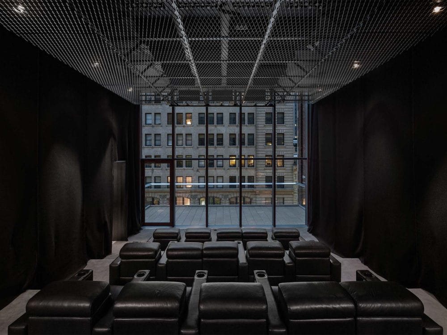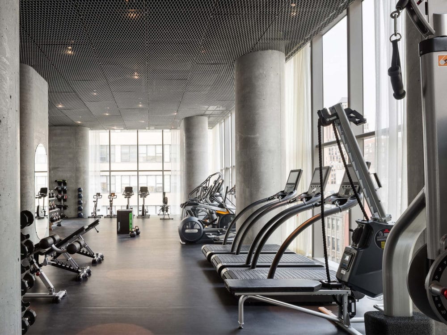56 Leonard
Residence 7 East
Tribeca
56 Leonard St, New York, NY 10013, USA
Listing Details
Bedroom
3 BedroomsBathroom
3.5 BathroomsInterior
2,897 SQFTPrice
$7,950,000Taxes
-Common Charges
-Key Features
This unique corner 3 bedroom, 3.5 bath residence encompasses approximately 2900 SF interior and 562 SF of outdoor space, provided by two terraces offering both Northern and Eastern exposure and overlooking the specially commissioned Anish Kapoor sculpture at the base of the building. Direct elevator access onto a gracious entrance foyer leads to a great room featuring walls of windows and an inviting view of the iconic Tribeca neighborhood. The open chef’s kitchen boasts a black oval granite island, Corian counter tops, top of the line appliances, a wine cooler and a fully vented hood. The master bedroom suite has phenomenal closet space, including an enormous walk in closet, en- suite luxurious bath with radiant-heated marble floors, a free standing bathtub and dual sinks. Split from the master bedroom are two additional bedrooms, both generously sized, with en-suite baths and ample closet space as well. All closets are fully outfitted and shades installed throughout the apartment. There is a separate utility room with a full size washer & externally vented gas dryer, a marble powder room off the foyer, and beautiful white oak flooring throughout the entire apartment. 56 Leonard is the epitome of a full-service building and offering 17,000 square feet of amenities including a 75’ lap pool with sundeck, private health club, screening room, resident’s lounge, a dining room, playroom and on-site parking garage. Dominating the surrounding landscape, 56 Leonard, has become the most sought after building downtown.
- 7 East - 3 bedroom, 3.5 bathroom
- 2897 interior square feet
- Beautiful white oak flooring
- Marble powder room off the foyer
- Generously sized, with en-suite bathrooms
About 56 Leonard
Alexico Group joined forces with Herzog & de Meuron to create a skyscraper that teems with artistic and architectural invention. From the building’s glimmering glass exterior to the original Anish Kapoor sculpture integrated into the base of the structure, an eye for artistry is evident in every shape and material. Cantilevers build toward the clouds, creating the sense that the building’s floor plans defy gravity. Comprising 60 stories of 145 unique modernist villas, 56 Leonard Street is a marriage of artistic and architectural zeal that sparks the admiration of busy passersby and sight-seeing visitors alike. Cement slabs bolster the modernist aesthetic and create a sense of structural grounding, blending harmoniously with the building’s shimmering glass.
Featuring sleek and seamless cabinetry, innovative appliances, and thoughtful elements and flourishes that amplify panoramic views of the cityscape, each residence is flooded with natural light. Appalachian solid white oak flooring and cedar joinery blend with the open and modernist aesthetic of each residence. The building’s communal floors are primarily clad in concrete, accompanied by contemporary light fixtures and eye-catching sculptures integrated into the building’s framework, reinforcing the artistic energy and focused attention to detail that make 56 Leonard a coveted home in the city.
56 Leonard is equipped with 17,000 square feet of amenities, thoughtfully designed by Herzog & de Meuron. The 9th floor hosts an array of recreational amenities, from a library lounge with a custom-designed, polished stainless-steel fireplace to a children’s playroom, a 25-seat indoor/outdoor theater with reclining seats and a terrace, and a private dining room with an adjacent catering kitchen. The 10th floor invites residents to enjoy amenities such as the sky estuary, with a 75-foot, two-lane lap pool with black terrazzo deck, steam room and sauna, fitness center and yoga studio, landscaped outdoor sundeck, and luxury hot tub cantilevered 25 feet over Leonard Street for spectacular views.


