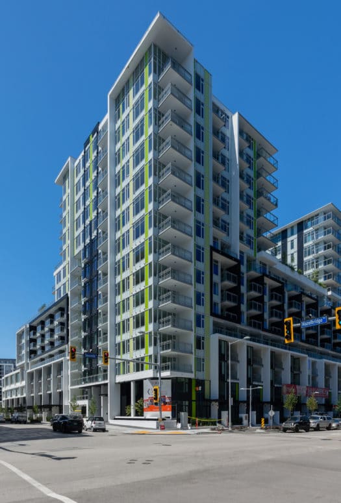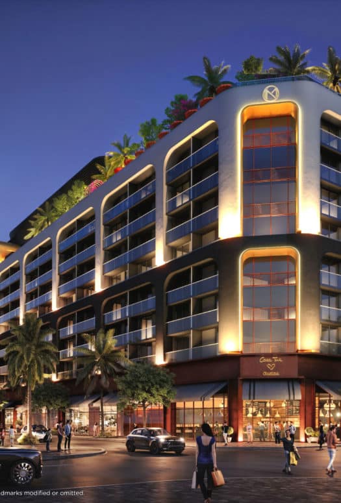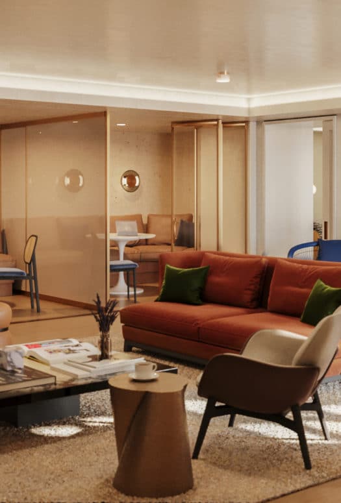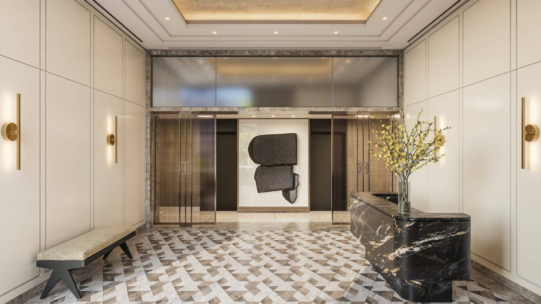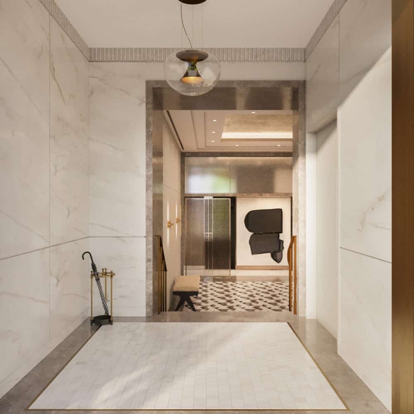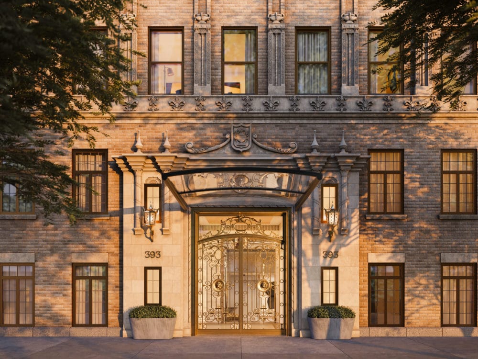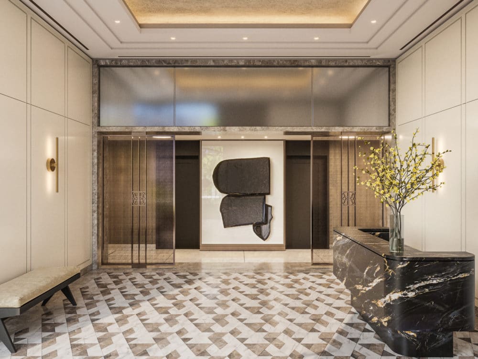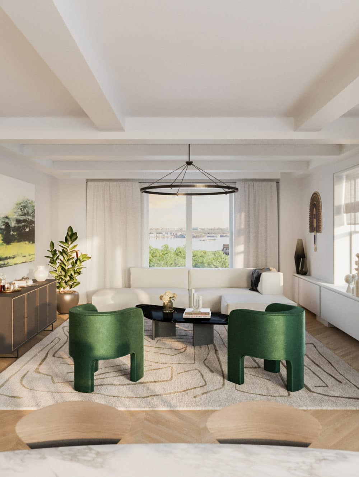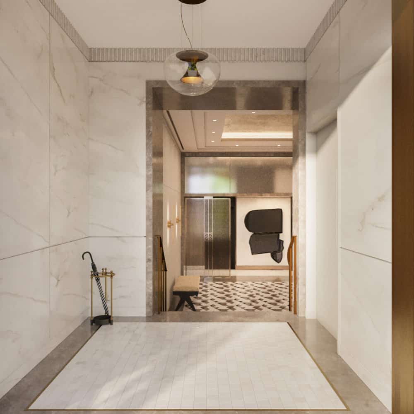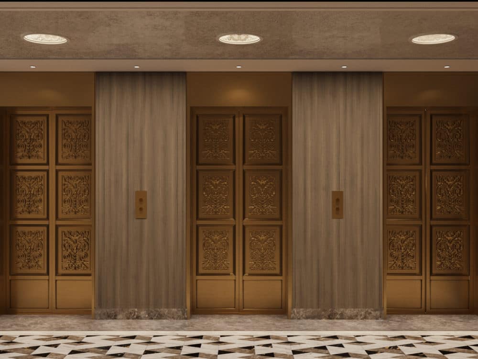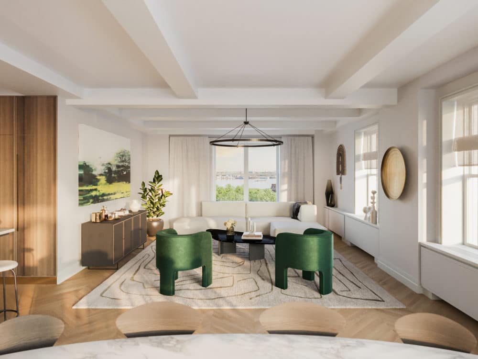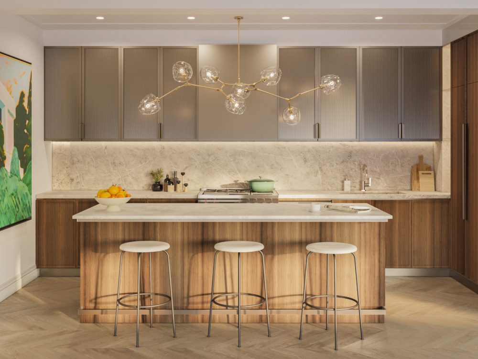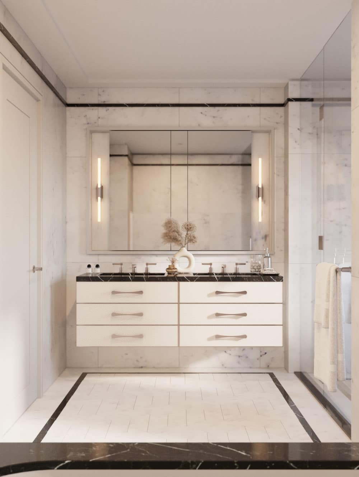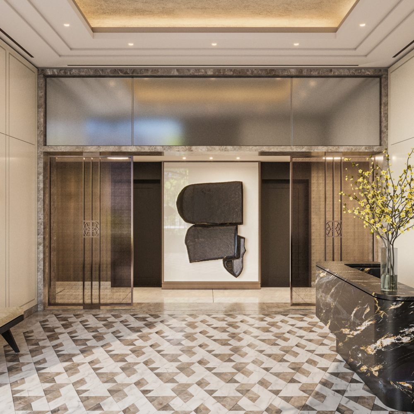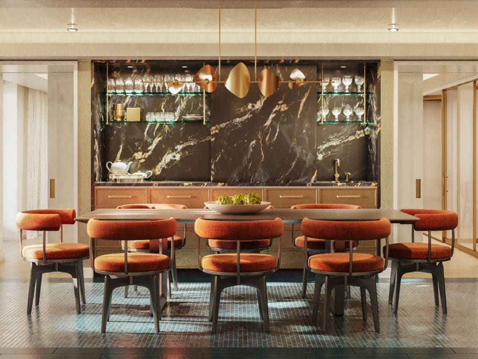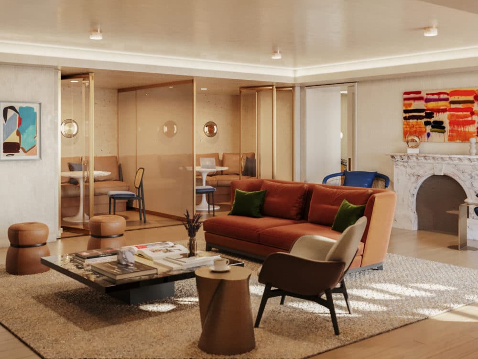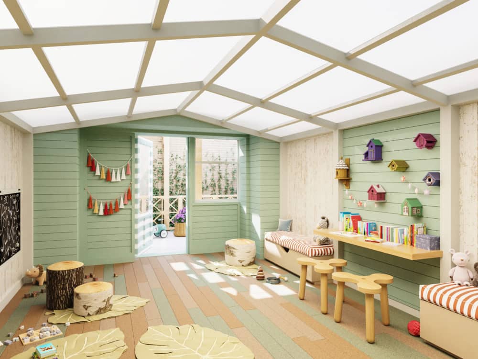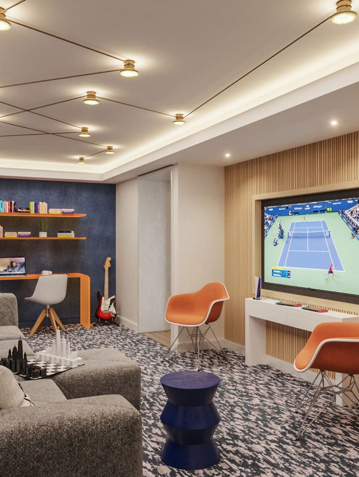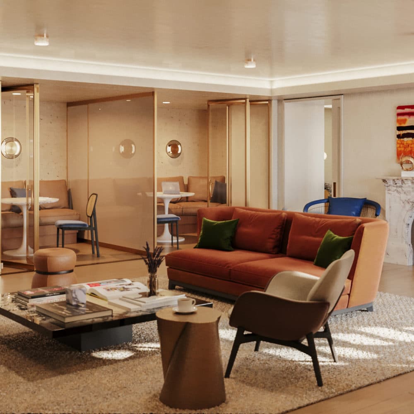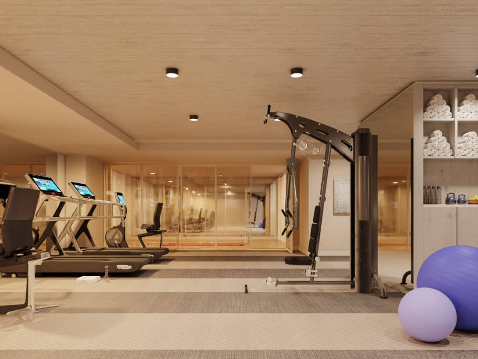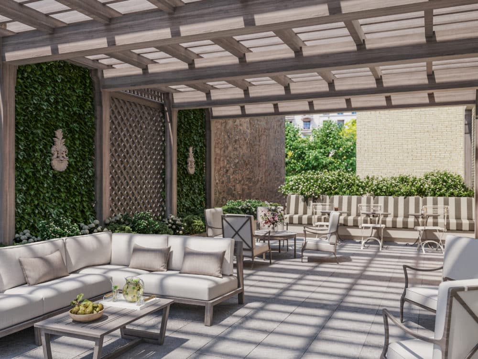393 West End Avenue
Residence 10B
Upper West Side
393 West End Ave, New York, NY 10024, USA
Listing Details
Bedroom
3 BedroomsBathroom
2.5 BathroomsInterior
2,054 SQFTPrice
$4,550,000Taxes
$2,563Common Charges
$2,424Key Features
The 16-story building, constructed in 1927, was originally designed by architects Goldner & Goldner. Its prewar design features Collegiate Gothic architecture and original 1920s details that were thoughtfully preserved by CetraRuddy. There are antique bronze entry doors and decorative lanterns, a restored limestone portal, a contemporary bronze and glass marquee, a unique lion medallion that harks back to the 1920s, and plaster tassels. Inside, the 24-hour attended lobby boasts a concierge desk crafted from sculptural stone, Bianco Spino and Grigio Collemandina mosaic floors, lacquered paneling, and a soaring nickel leaf ceiling, while the elevator bank features custom bronze and glass art screens.
- 10B - 3 bedroom, 2.5 bathroom
- 2054 interior square feet
- Antique bronze entry doors
- Mosaic floors
- Gothic architecture and original 1920s details that were thoughtfully preserved
About 393 West End Avenue
The 16-story building, constructed in 1927, was originally designed by architects Goldner & Goldner. Its prewar design features Collegiate Gothic architecture and original 1920s details that were thoughtfully preserved by CetraRuddy. There are antique bronze entry doors and decorative lanterns, a restored limestone portal, a contemporary bronze and glass marquee, a unique lion medallion that harks back to the 1920s, and plaster tassels. Inside, the 24-hour attended lobby boasts a concierge desk crafted from sculptural stone, Bianco Spino and Grigio Collemandina mosaic floors, lacquered paneling, and a soaring nickel leaf ceiling, while the elevator bank features custom bronze and glass art screens.
Residences at 393 West End seek to preserve the site’s historic grace while integrating modern elements. Living and dining spaces include French chevron-style wood floors, while the open kitchens are equipped with appliances by Miele, custom cabinetry made from smoked oak wood and fluted glass, and Naica Quartzite countertops and backsplashes. Primary bedrooms boast neutral colors and large seated windows, while bathrooms feature honed Pacific white marble walls, custom white lacquer vanities, and elegant sconces. Secondary bathrooms and powder rooms include diamond-pattern Calacatta gold marble mosaic floors, custom vanities, and additional marble accents.
Located on the building’s garden level, the 4,000 square feet of amenity spaces, which were also meticulously crafted by CetraRuddy, offer the privacy of an in-house club and feature bespoke furniture and eye-catching artwork paired with thoughtfully selected details and finishes. The Great Room offers private nooks for remote work, while the Club Room is ideal for entertaining. The lounge features moveable furniture that can be configured for gaming or studying, and the Cottage is a children’s playroom that was inspired by an enchanted forest. Additional perks include a fitness center with a private movement studio, a pet spa, and a private garden with formal seating and banquettes.
- 24hr Doorman
- Bike Storage
- Children's Playroom
- Concierge
- Coworking Space
- Fitness Center
- Game Room
- Garden
- Lounge
- Outdoor Space
- Pet Spa
- Private Dining
- Private Event Space


