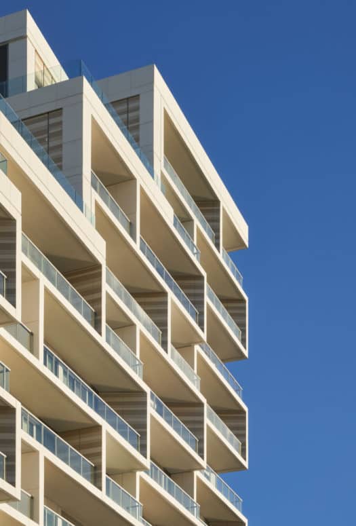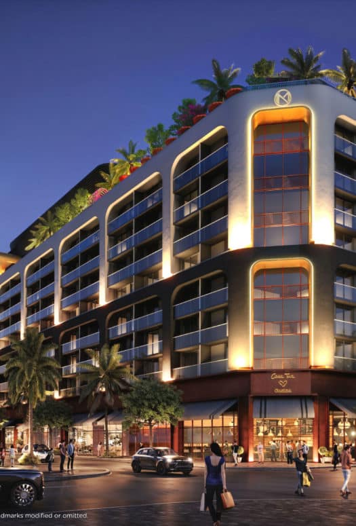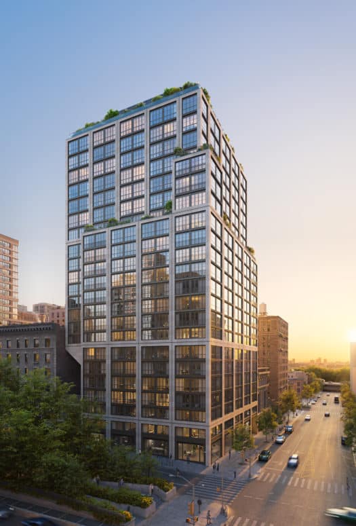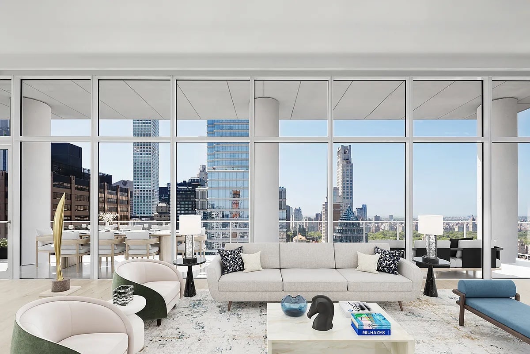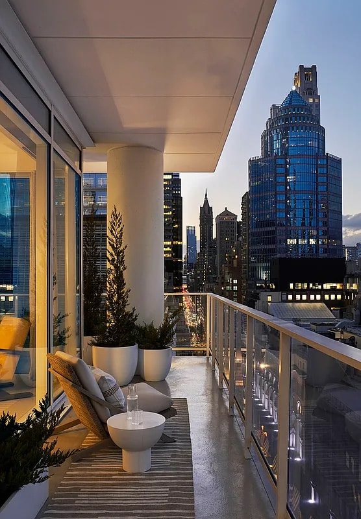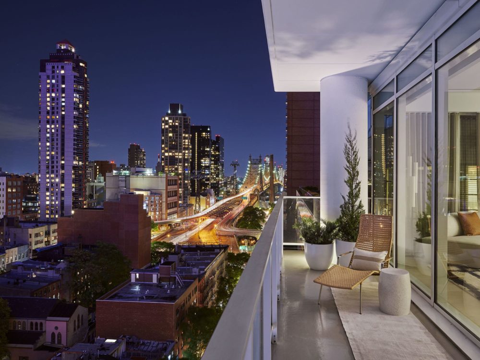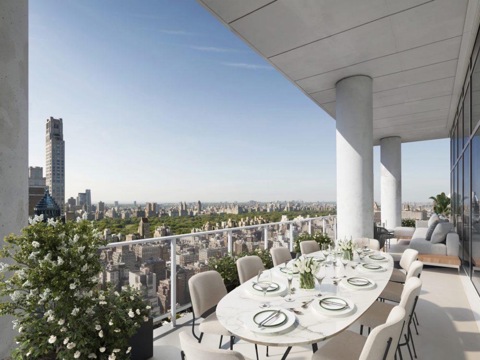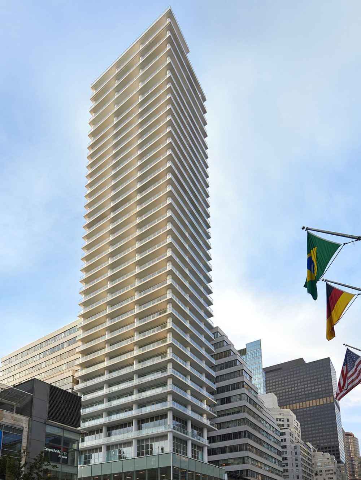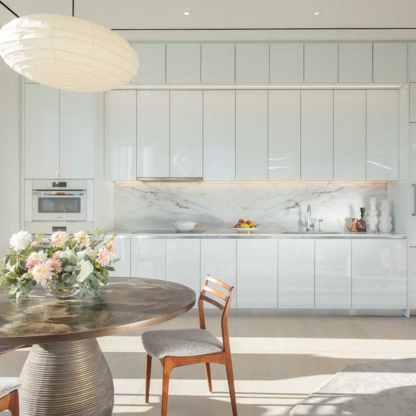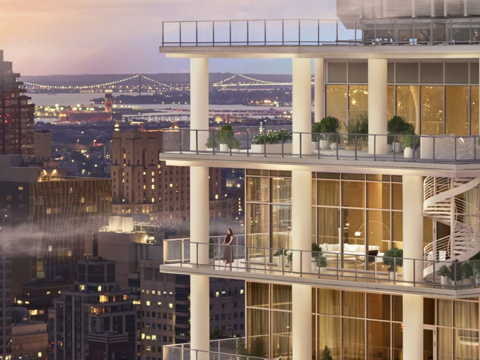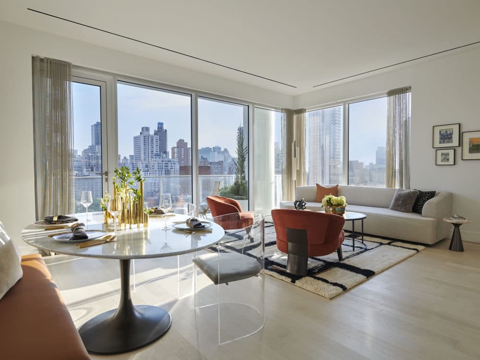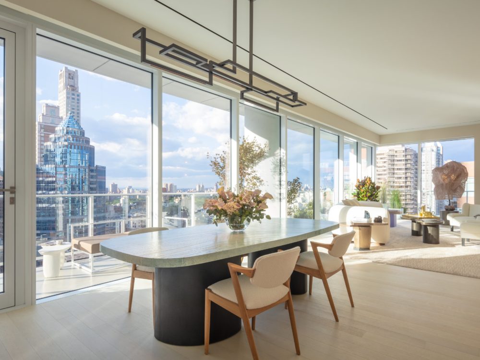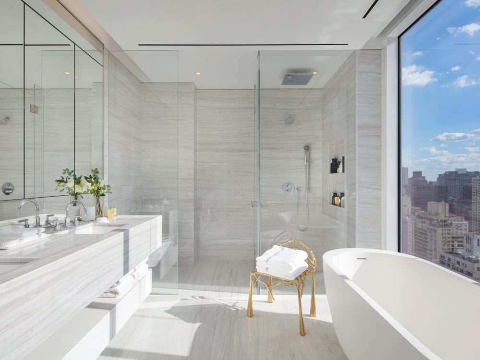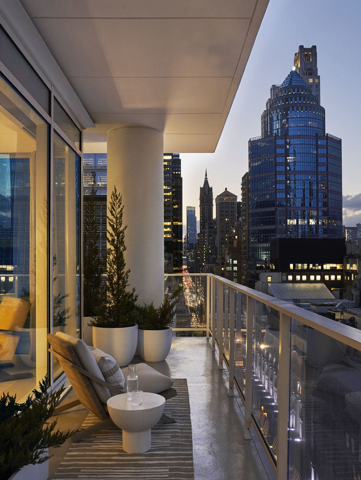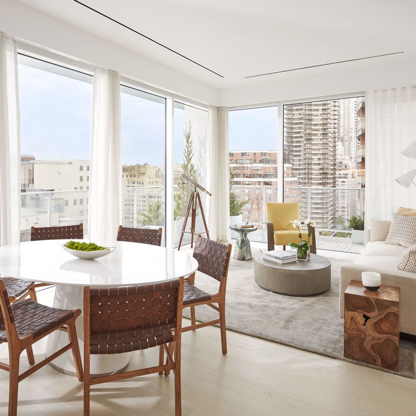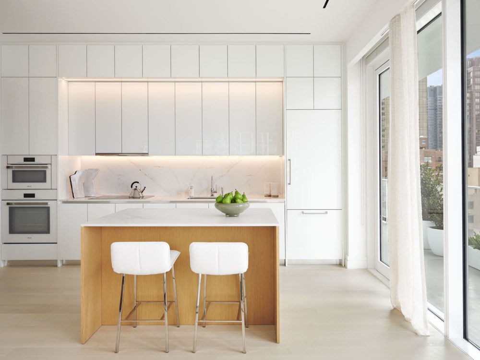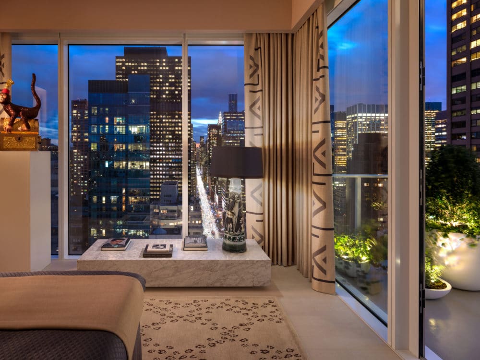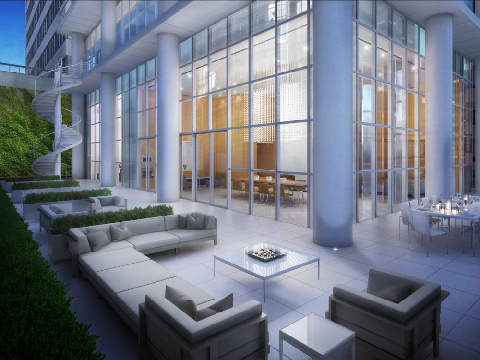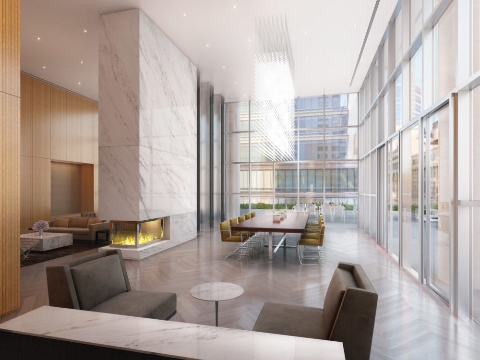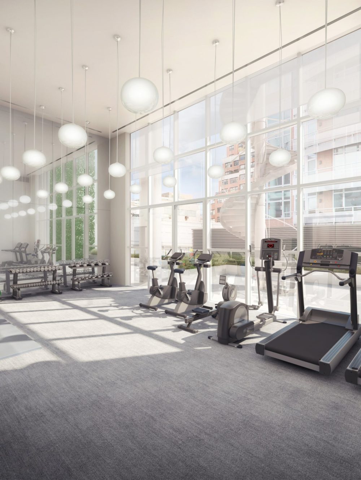200 East 59th Street
Residence 6A
Midtown
200 E 59th St, New York, NY 10022, USA
Listing Details
Bedroom
2 BedroomsBathroom
2.5 BathroomsInterior
1,416 SQFTExterior
548 SQFTPrice
$3,150,000Taxes
-Common Charges
-Key Features
This spacious, corner 1,416 square-foot two bedroom, two-and-a-half bath residence features a deep wraparound terrace overlooking Central Park, and western views of the Midtown skyline. The floor-to-ceiling glass windows and expansive 10’ ceilings tie the inside/out living concept together perfectly.
The 548 square-foot terrace seamlessly connects the great room to an open kitchen outfitted with Italian white glass and aluminum trim cabinetry by Aran Cuchine, book matched honed Calacatta marble slab countertops, a natural white oak island and full-height backsplashes, and integrated Brilliant White glass appliances by Miele including an integrated wine refrigerator.
The expansive primary bedroom features a walk-in closet and luxurious en-suite primary bath clad with Siberian white polished marble walls and honed marble floors with radiant heating. A floating vanity is crafted from Siberian mink polished marble, fixtures by Watermarks contemporary Loft 24 Collection in a polished chrome finish, and a spa-like floor-to-ceiling glass enclosed rain shower with thermostatic controls. Wall-mounted toilets are by Toto.
A washer and dryer are tucked away in the tranquil powder room with custom-designed pedestal sink, Cremo Delicato honed marble slab floor to complete this elegant residence.
- 6A - 2 bedroom, 2.5 bathroom
- 1416 interior square feet, 548 exterior square feet
- Floating vanity crfated from Siberian mink polished marble
- Traquil powder room with custom-designed pedestal sink
- Cremo Delicato honed marble slab floor
About 200 East 59th Street
Award-winning Architect CetraRuddy in collaboration with Macklowe Properties has created a bold new addition to the Midtown and Upper East Side skylines. Rising 35 stories, 200 East 59th Street’s transformative architecture shines through with deep, wraparound terraces, floor-to-ceiling glass windows, and exterior columns. The building feels both weightless and grounded, light and substantial.
The tower’s 67 residences, designed by CetraRuddy, offers a unique blend of natural light, views, and privacy. With only two or three residences per floor, each luminous one- or two-bedroom home showcases a wraparound terrace, column-free interior, expansive corner exposure, ten-foot glass walls, and white oak flooring throughout. Exquisite craftsmanship is carried through every space with sleek, open plan kitchens featuring custom Italian white glass and aluminum cabinetry, honed Calacatta marble slab countertops, and state-of-the-art Miele appliances. Bathe in natural light with spacious windowed bathrooms finished in an elegant palette of honed and polished Siberian marble.
Residents at 200 East 59th Street are greeted with a refined collection of indoor and outdoor amenities highlighted by a double-height lounge that opens onto a sprawling landscaped common terrace and furnished lounge. Amenities also include an expansive double-height fitness center, a private dining room/kitchen and bike storage.
- 24hr Doorman
- Bike Storage
- Demonstration Kitchen
- Fitness Center
- Lounge
- Outdoor Space
- Terrace


