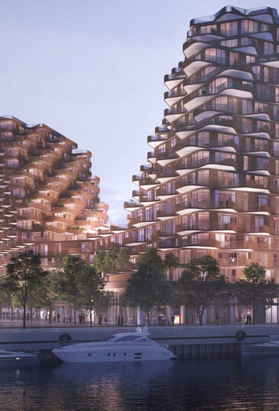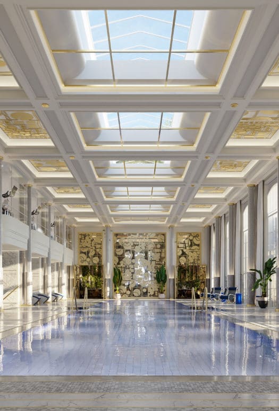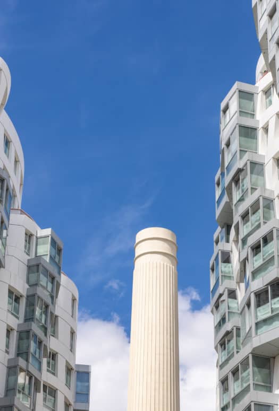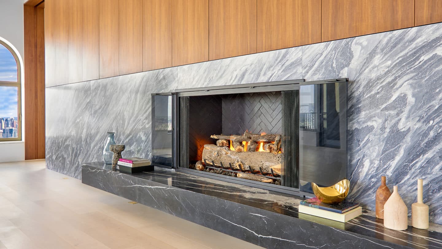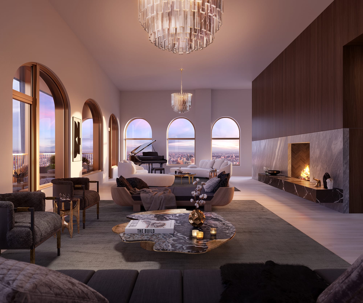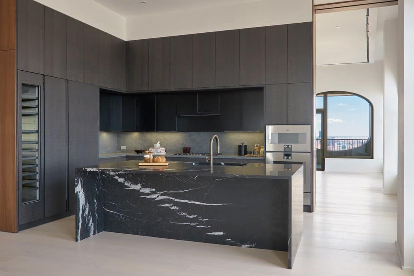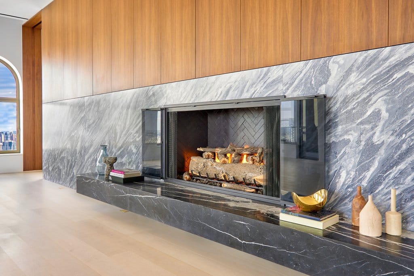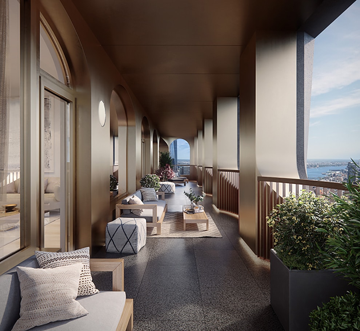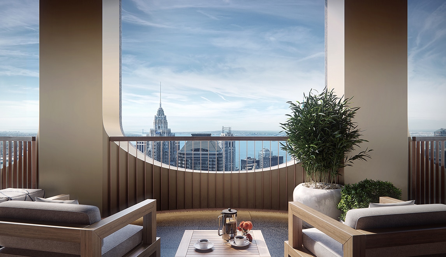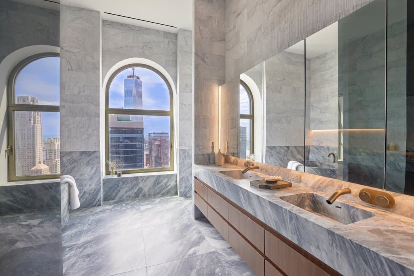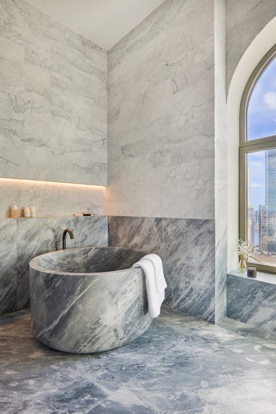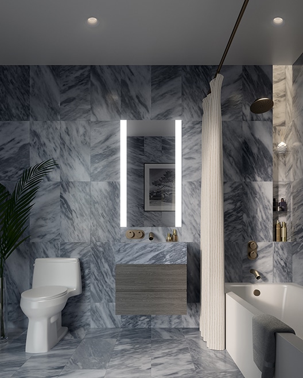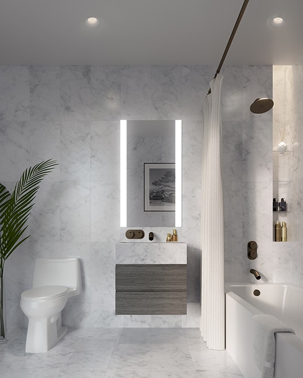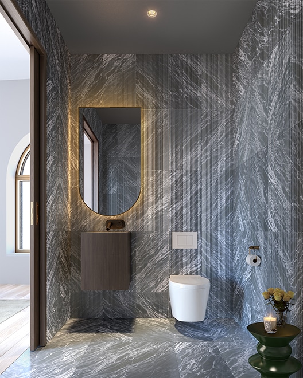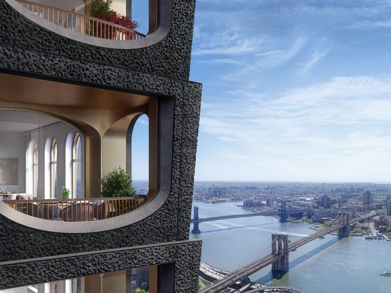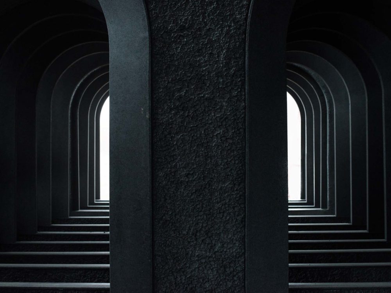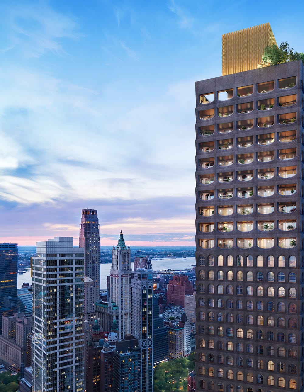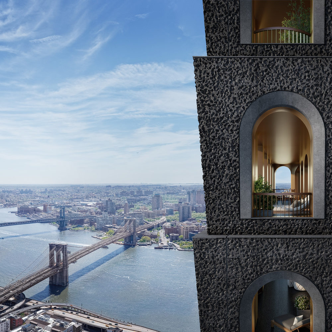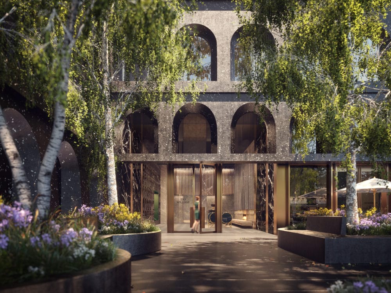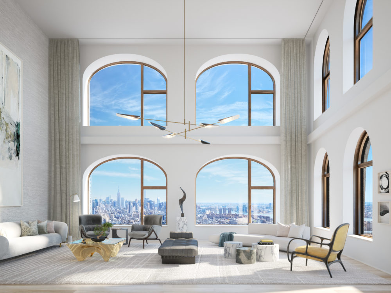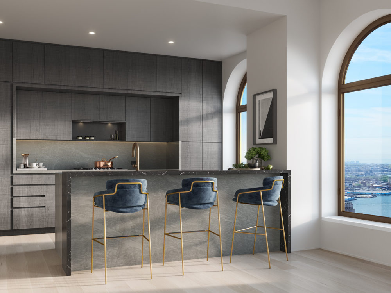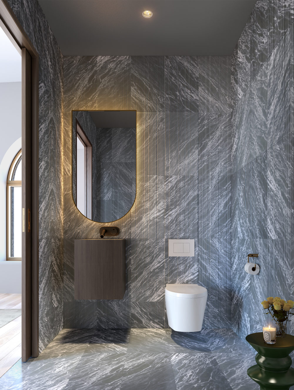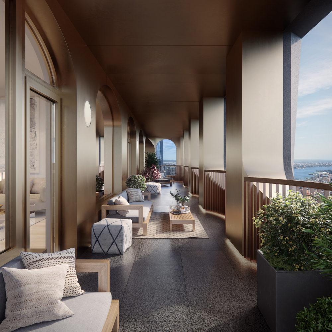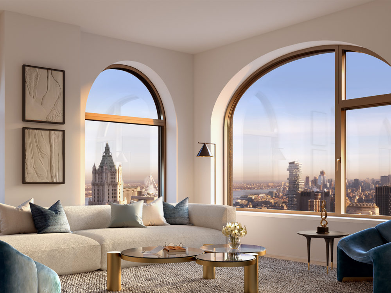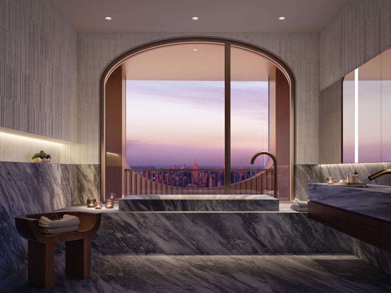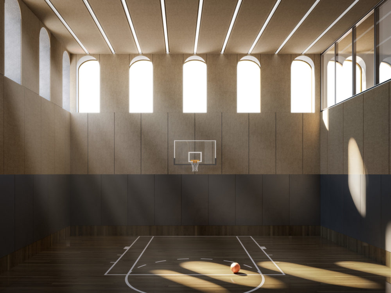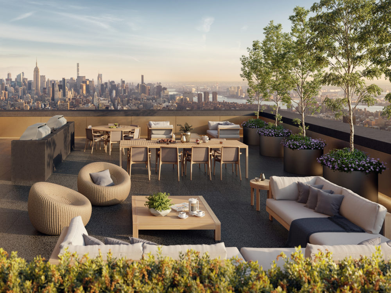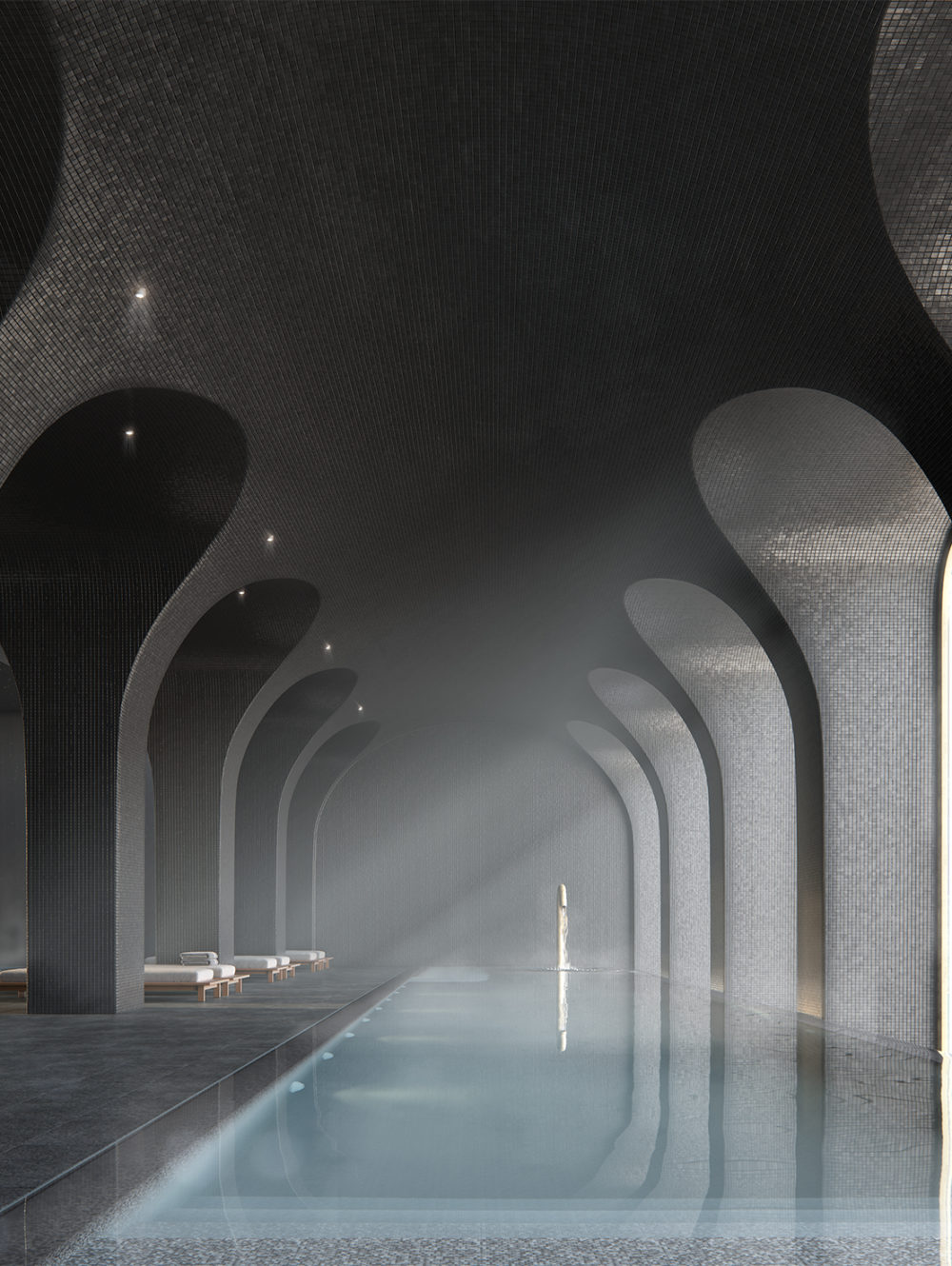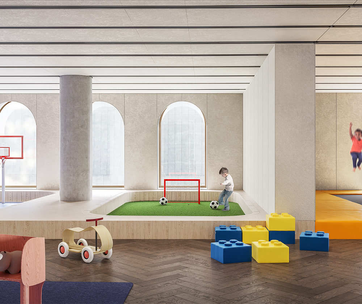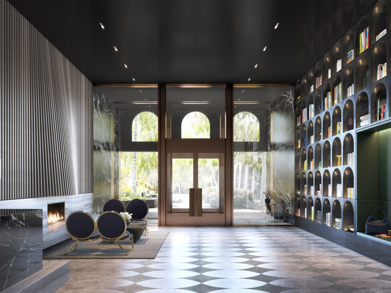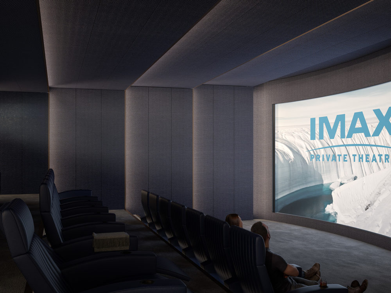130 William
Residence PH65
Financial District
130 William St, New York, NY 10038, USA
Listing Details
Bedroom
4 BedroomsBathroom
4.5 BathroomsInterior
4,665 SQFTExterior
2,312 SQFTPrice
$20,000,000Taxes
$10,606Common Charges
$4,642Key Features
Developed by Lightstone, 130 William is designed by the ground-breaking visionary architect Sir David Adjaye, recipient of the 2021 Royal Gold Medal for Architecture. Working in collaboration with Hill West Architects, Adjaye Associates created a sophisticated and expressive design that has redefined the lower Manhattan skyline.
Bespoke design, extraordinary views, and exceptional craftsmanship come together in the creation of the private full-floor Penthouse 65 at 130 William.
This 4,665 square foot residence offers four bedrooms, four full bathrooms, a powder room, and flexible space for an optional fifth bedroom. The multiple outdoor spaces total 2,312 square feet, and include two loggias and a terrace with gas grill. This residence enjoys ceilings of up to 12 feet, wide-plank Parisian white oak flooring, and oil rubbed bronze fixtures custom designed by Sir David Adjaye throughout.
130 William’s signature oversized arched windows with elegant bronze detailing frame 360 degree panoramic river and New York City skyline views. Entertaining possibilities abound with a large corner great room featuring direct loggia access and a dramatic fireplace with walnut millwork and Salvatori Nero Marquina marble accents, a separate dining room, dramatic entry gallery, and a media room with wet bar and direct terrace access. The expansive kitchen is separate from the great room, with custom Pedini Italian textured blackened oak cabinetry with blackened steel inserts, Salvatori Pietra Cardosa marble countertops and backsplash hand-selected from the Apuan Alps in Tuscany, and a Salvatori Nero Marquina cantilever providing additional seating. State-of-the-art appliances by Gaggenau and Thermador include a fully vented hood, double oven, and wine storage. The corner primary bedroom suite enjoys direct loggia access and includes a large dressing room, luxurious bathroom with textured Salvatori Italian Bianco Carrara marble with a Grigio Versilia slab wainscot, wet room with carved free-standing stone soaking tub and shower, carved stone sinks, separate water closet, and skyline views. There are three generous secondary bathrooms with custom Pedini Italian millwork vanities, two complete with Salvatori Grigio Versilia marble throughout and a soaking tub, the third with Salvatori Bianco Carrara marble throughout and a spacious shower. A powder room off the entry foyer is designed with Grigio Versilia marble with a textured bamboo finish and a Salvatori Italian walnut sink with a Grigio Versilia basin. A separate utility room offers a washer, fully vented dryer, and sink.
130 William boasts an expansive collection of lifestyle and wellness amenities, including a full-scale health and wellness club with an infinity-edge spa pool, cold and hot plunge pools, dry sauna and massage rooms, as well as a state-of-the-art fitness center with terrace, yoga studio, and basketball court. Residents will also enjoy a multitude of entertainment facilities including indoor and outdoor lounges complete with a chef’s catering kitchen, club room, golf simulator, a private IMAX theatre, a kid’s activity center, and a private rooftop observation deck located at the top of the building, nearly 800 feet in the air.
Additional conveniences include a 24-hour attended lobby, concierge service to manage all your personal needs, from reservations to theater tickets and beyond, and a pet spa, plus bicycle storage, private storage, and private rooftop cabanas available for an additional fee.
About 130 William
When conceiving 130 William, his first residential project in the U.S. following the epic unveiling of the Museum of African American History and Culture, international wunderkind Sir David Adjaye wanted to create something different from the area’s typical soaring glass structures. He was inspired by the low-slung factory buildings that once inhabited the Hudson River-adjacent Financial District neighborhood, as well as by that desire to bring something new to the architectural landscape. The result is an impressive tower with hand-cast concrete arches (turned upside-down for the last 10 stories), glittering brass accents, and industrially influenced oversized windows. The plaza park, also designed by Adjaye, smoothes the transition from urban environs to exquisite tower residences.
The 242 residences, which range from studios to four bedrooms, were also designed by David Adjaye, and the design choices reflect his thoughtfulness. In addition to light-flooded spaces (thanks to arched, oversized windows) and white oak floors, Adjaye sourced marble from the Italian Alps and had bronze fixtures made specifically for the condominium development. Like the exterior, the overall effect is a marriage of the storied history of the neighborhood and the cutting-edge technology of the present day.
The amenities go beyond the normal offerings. The basketball court, golf simulator, children’s play area (with trampoline, mini basketball court, and mini soccer field), IMAX theater, and pet spa ensure that every resident has access to the relaxation and entertainment they deserve. In addition to outdoor grilling stations, dining areas, and lounge spaces, the rooftop terrace includes private cabana terraces for exclusive enjoyment of the New York City views.
- 24hr Doorman
- Basketball Court
- Bike Storage
- Children's Playroom
- Concierge
- Conference Room
- Demonstration Kitchen
- Fitness Center
- IMAX Private Theatre
- Lounge
- Outdoor Space
- Pet Spa
- Sauna
- Screening Room
- Spa
- Steam Room
- Swimming Pool
- Terrace
- Yoga Studio


