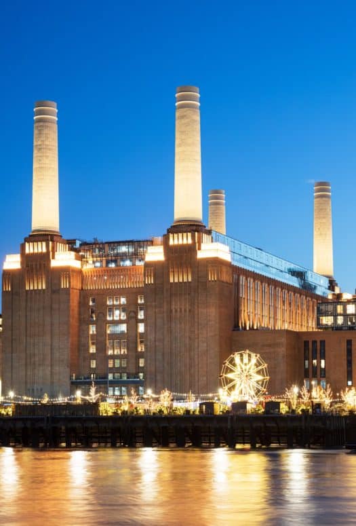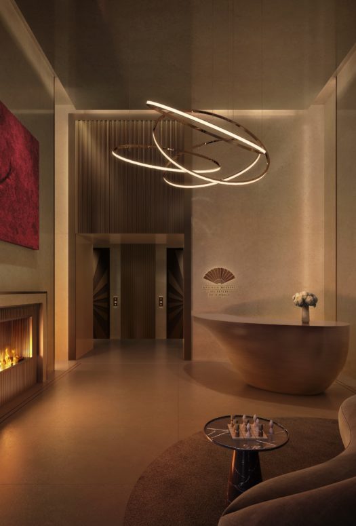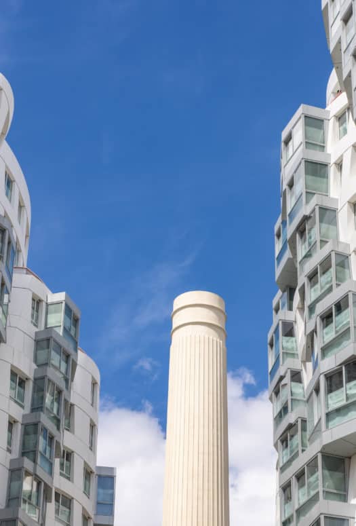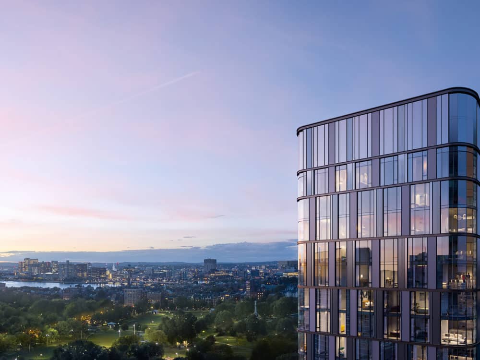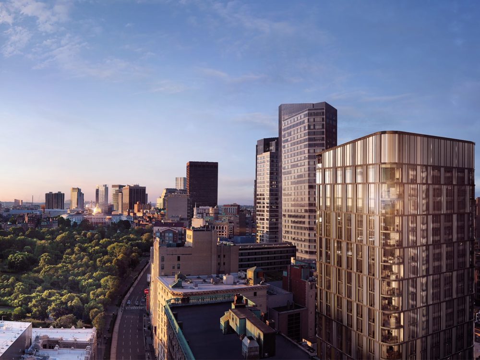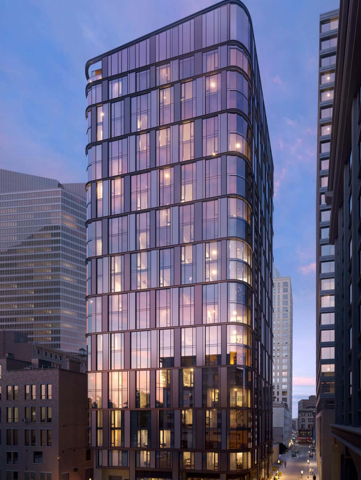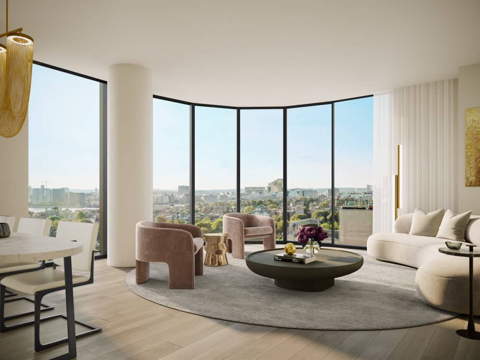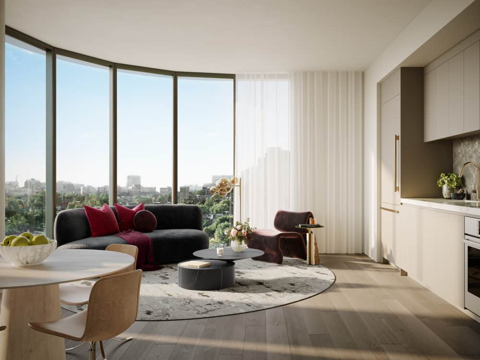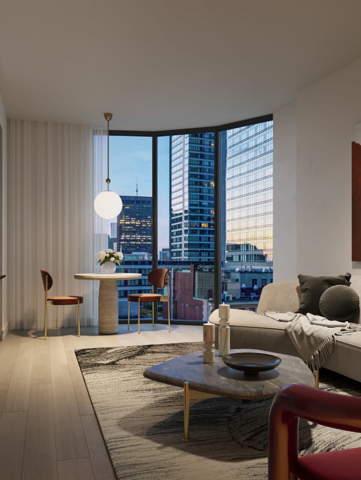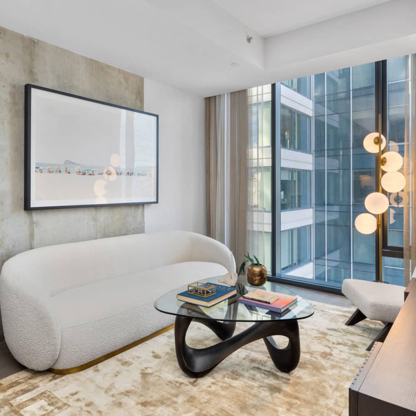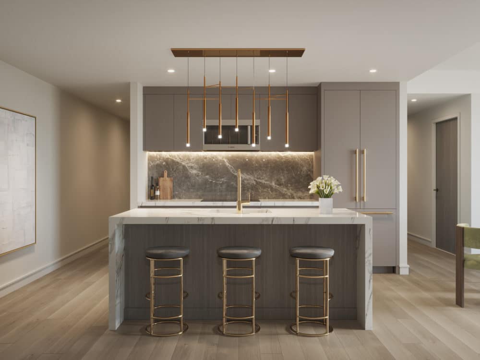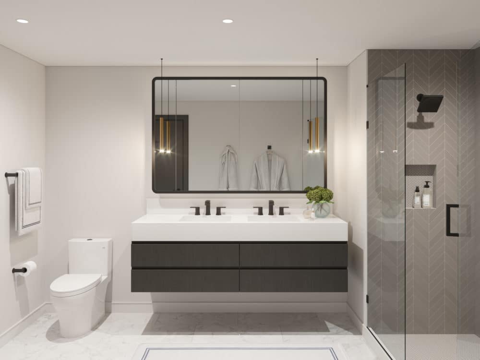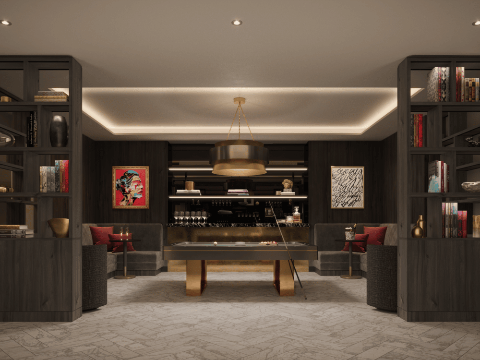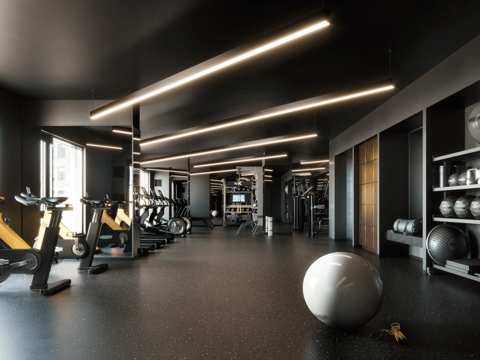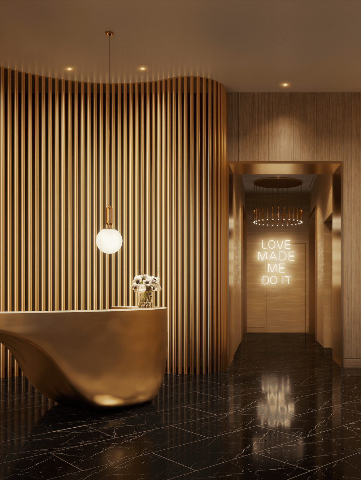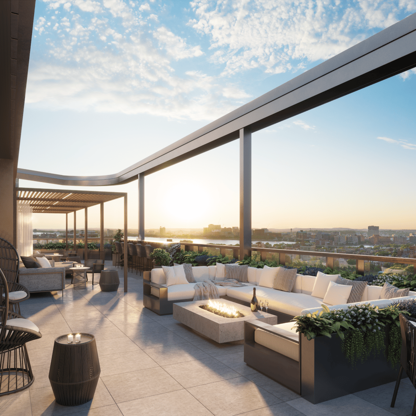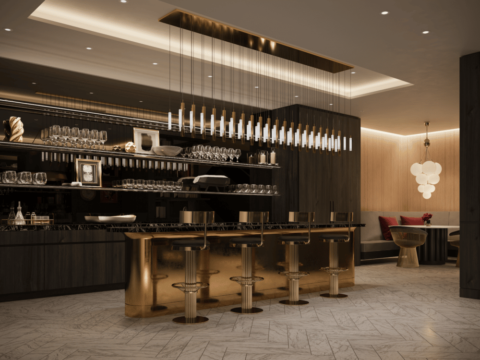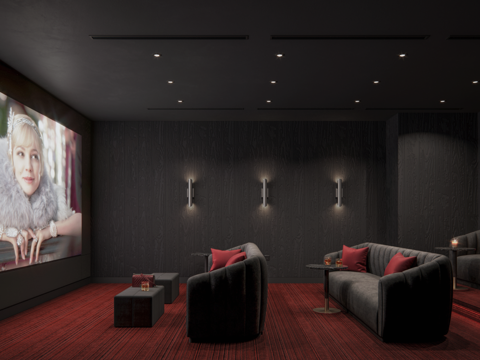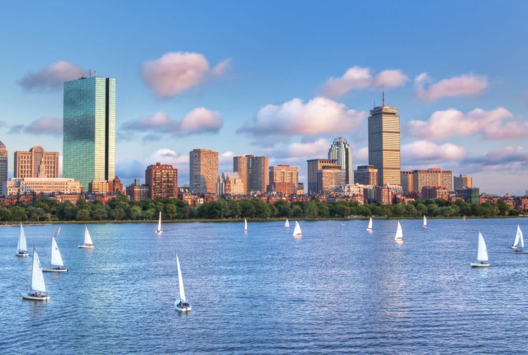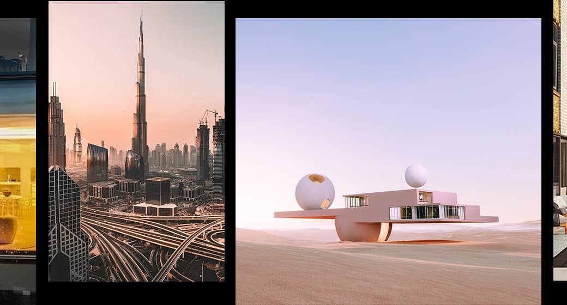Situated at the intersection between Boston’s Back Bay, Beacon Hill and Theater District neighborhoods, The Parker is a 22-story ground-up development that offers luxury living surrounding some of the city’s most coveted hotspots and landmarks. Offering a collection of 168 studio- to two-bedroom homes, The Parker is celebrated for its elegant design, attainable price points, pristine skyline views, and close proximity to entertainment and exquisite dining options. For added convenience, residents can purchase select homes fully furnished and move-in ready.
Developed By Fortis Property Group
Website
www.theparkerboston.comBroker
Douglas Elliman Real Estate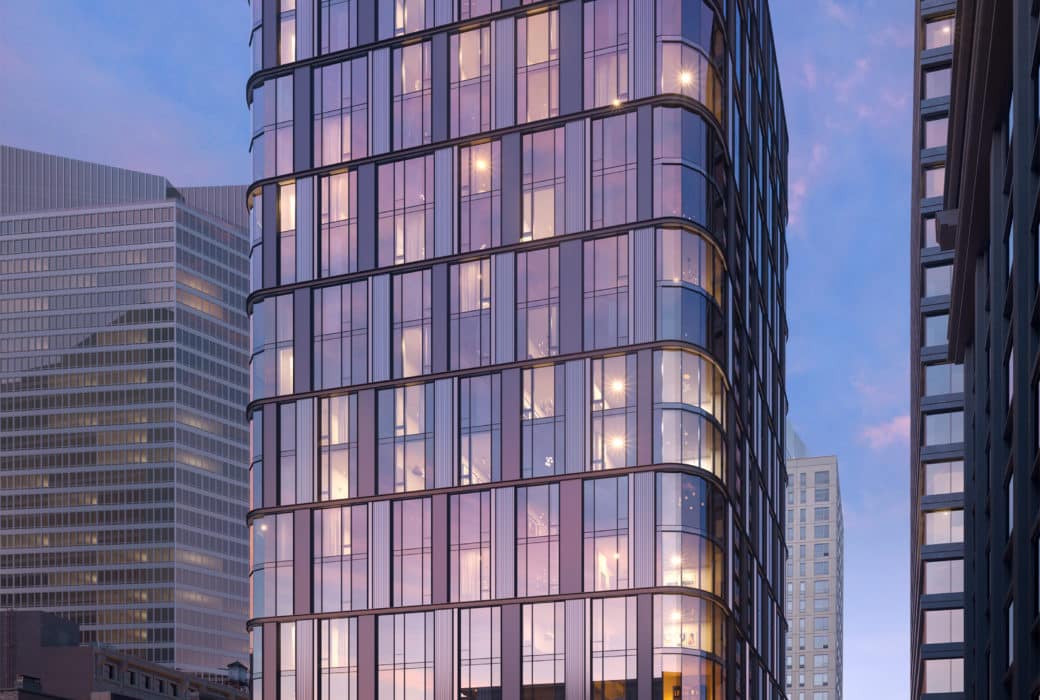 Photo Credit: Binyan
Photo Credit: Binyan
About The Parker
The Parker is named in honor of Sarah Parker Remond, whose activism led to the integration of the Old Howard Theater. Its stately corrugated metal and dark charcoal glass facade was designed by Stantec and distinguishes itself from the brick-faced buildings that populate the area. Interiors were helmed by Linda Zarifi of Zarifi Design and feature warm white tones and details inspired by Zarifi’s Lebanese and Afghan roots. The luxurious lobby features a sculptural welcome desk against a brass pole backdrop that nods to the area’s burlesque history. Adjacent to the lobby, a cozy lounge is highlighted by a marble fireplace.
Each of The Parker’s 168 residences features nine-foot ceiling heights, oversized windows with panoramic views, five-inch-wide oak flooring, and brass accents. Kitchens are bedecked with Calacatta marble countertops, matte lacquer cabinetry, and appliances from Bosch and Thermador. The bathrooms showcase showers with herringbone tiling, Calacatta marble floors, and oversized floating oak vanities. Turnkey residences are available furnished with a custom, limited-edition furniture collection designed by Linda Zarifi.
Residents of The Parker can enjoy access to a suite of curated club-like amenities that reflect the drama of the building’s location. The lower level amenity floor accommodates the speakeasy-inspired bar dubbed the Rose Lounge, the bordeaux-hued private screening space, the Velvet Room; and an ultra-chic billiards room, known as the Cue Room, complete with a standing bar and brass detailing. The Sculpt fitness center was designed in collaboration with Gronk Fitness and the roof deck, dubbed the Vue, provides cabanas and panoramic views of the city’s skyline. The Parker also boasts a 24/7 doorman and a velvet parking garage.
- Concierge
- Coworking Space
- Fitness Center
- Lounge
- Outdoor Grills
- Outdoor Space
- Screening Room
Location
Boston’s Luxury Condominium Scene Comes to Life with New Developments
Neighborhoods like Midtown, Back Bay, and the Seaport District are welcoming a plethora of high-end condominium homes.
In Market
2022 Year in Review and Official Launch of Our Newest Market— Boston!
From a $250 million Manhattan penthouse to a planned 100-story “hypertower” in Dubai, here’s some of the year’s biggest condominium news in luxury real estate


