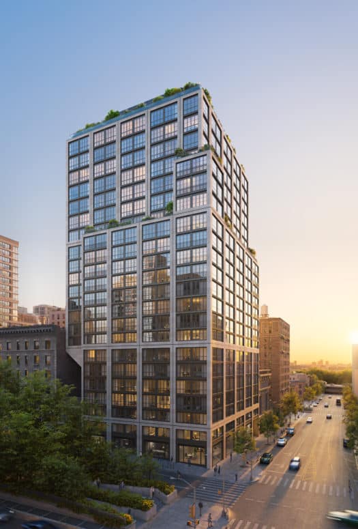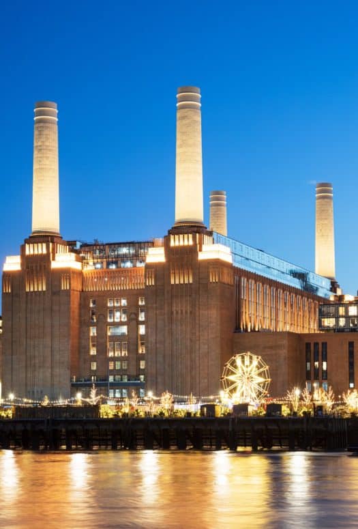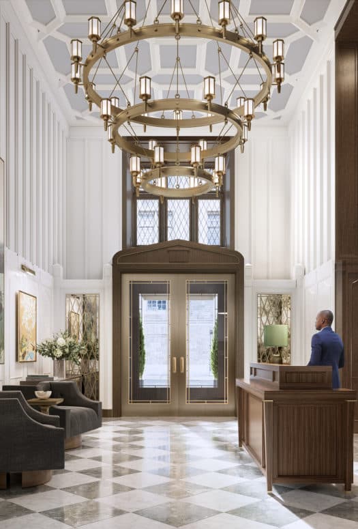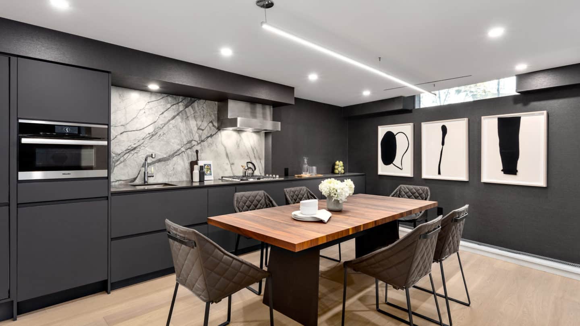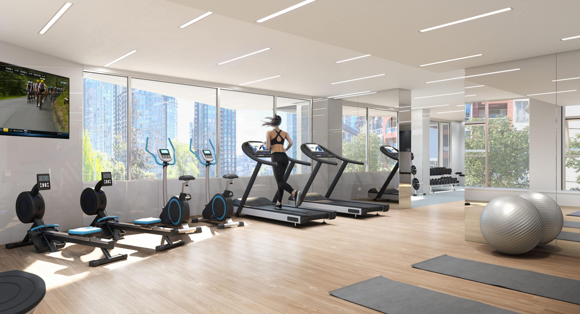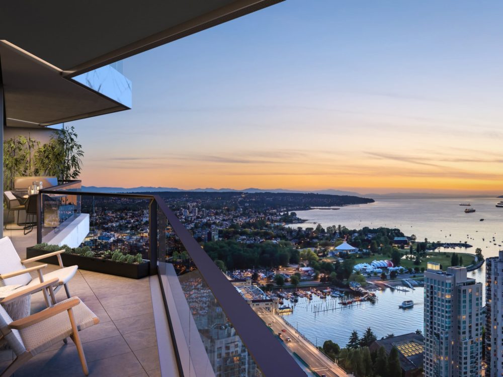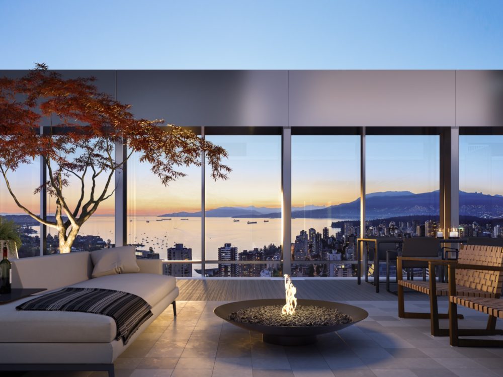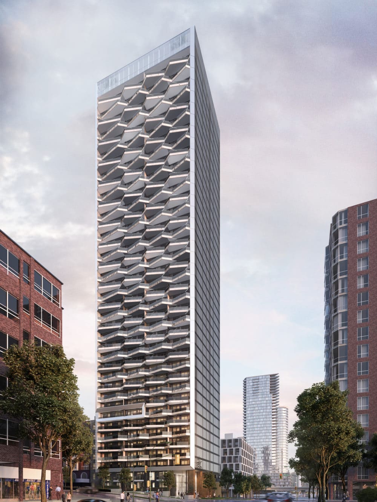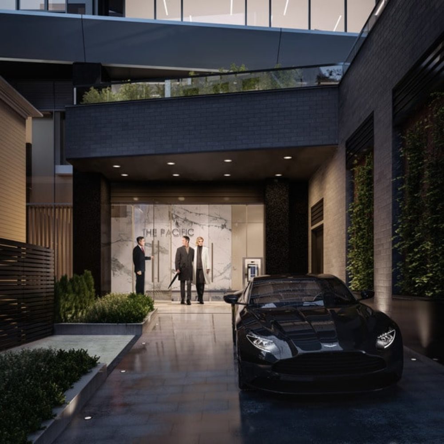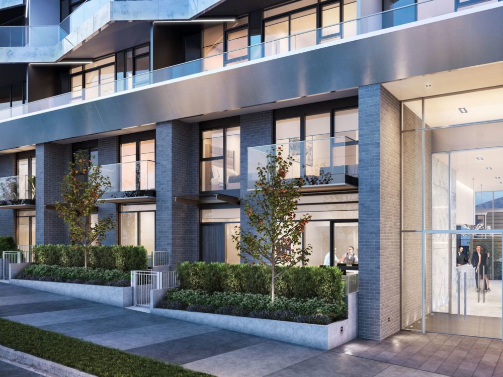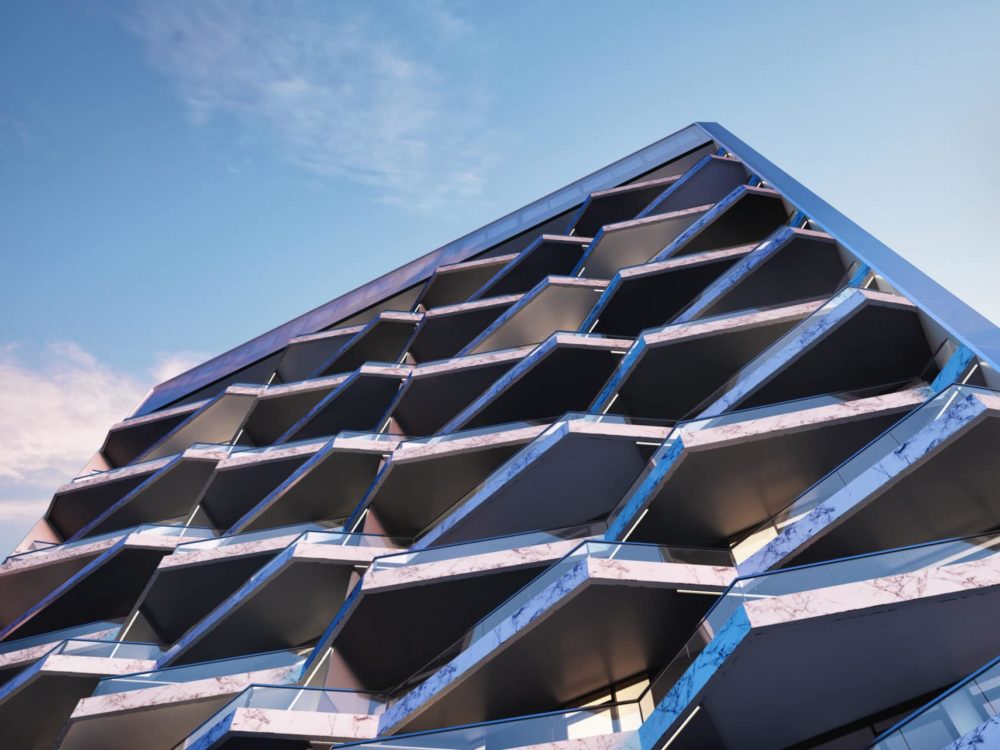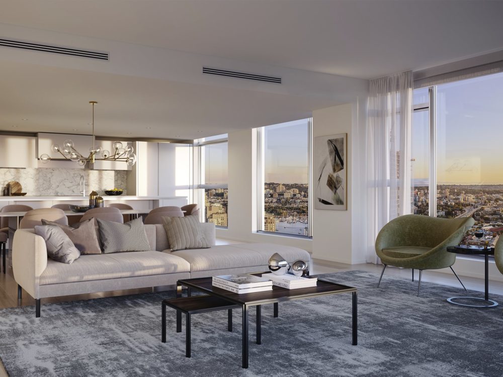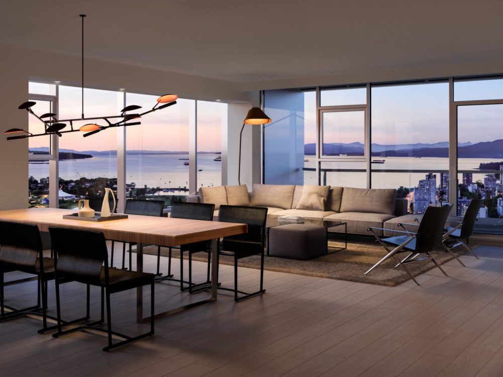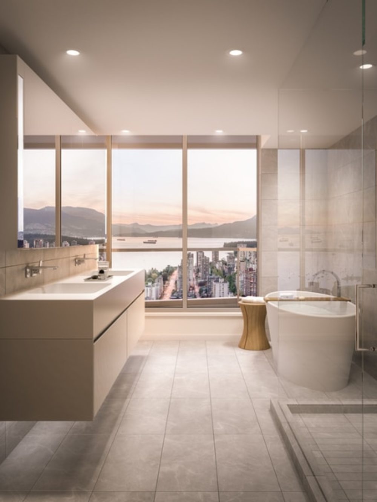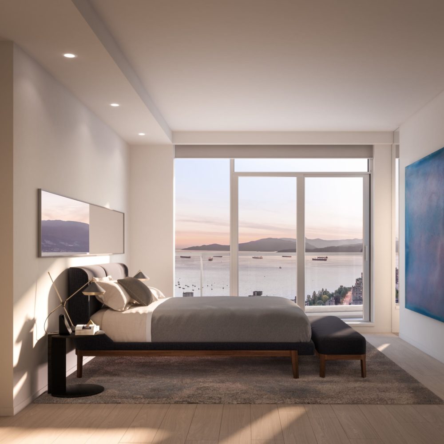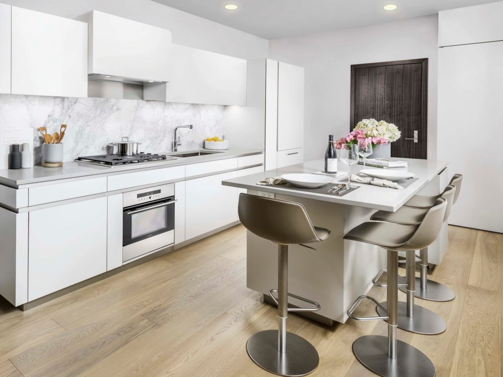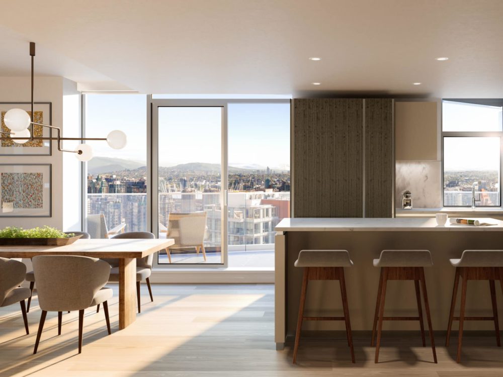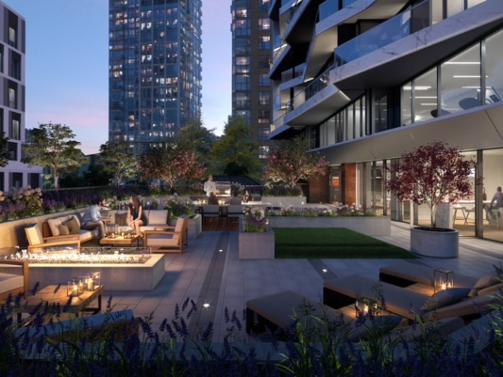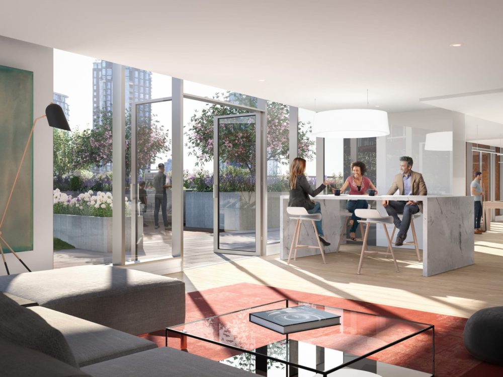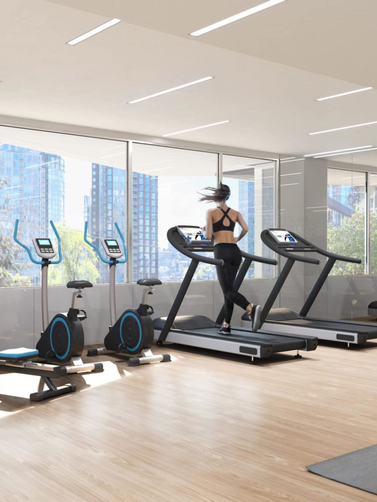The Pacific
Residence A3
Yaletown
1380 Hornby St, Vancouver, BC V6Z 1W5, Canada
Listing Details
Bedroom
1.5 BedroomsBathroom
1 BathroomInterior
637 SQFTExterior
63 SQFTPrice
$1,009,900Taxes
-Common Charges
-Key Features
Timeless Design. World Class Views. Elegant Homes. The Pacific’s architecture reflects a desire for quiet sophistication that commands attention without extravagance. Its use of contrast and reflection brings The Pacific to life, allowing the tower to mirror the sky’s mood. Inspired by The Pacific’s timeless architecture, the interior of each home has been meticulously designed for optimal form and function. Expansive windows frame views span from the North Shore Mountains to Stanley Park, west to English Bay and Vancouver Island and across the downtown skyline to False Creek. Vancouver’s urban and natural edges meet on the bright southern shore, a quiet neighbourhood removed from the humming downtown core. Parks, sandy beaches, the seawall and seaside restaurants define this established residential community.
- A3 - 1.5 bedroom, 1 bathroom
- 637 interior square feet, 63 exterior square feet
- Premium hardwood oak flooring
- Custom flat-panel cabinetry
- Each home meticulously designed for optimal form and function
About The Pacific
Grosvenor enlisted ACDF Architecture and IBI Group to create the unmistakable tower, whose north and south facades feature contemporary floor-to-ceiling windows. Inspired by the movement of the clouds above the city skyline, a geometric wave of deep white-and-gray balconies dot the east and west facades, and brushed stainless steel highlights each side of the building. Designed with Grosvenor’s commitment to “living cities” that contribute to the economic, social, and environmental well-being of urban neighborhoods, The Pacific has energy- and water-reduction standards that have earned the building LEED Gold certification.
Taking inspiration from the building’s elegant architecture, Vancouver’s award-winning Square One Interiors created an innovative and modern look throughout the development. The residences, living areas, and bedrooms feature wide-plank engineered-oak flooring. Oversized sliding-glass doors and windows flood the space with natural light and are fitted with contemporary shades.Custom cabinetry by Snaidero, a firm based in Italy, brings sustainable materials to kitchens, bathrooms, millwork, and closets. The kitchens feature marble-slab backsplashes and integrated professional-grade Sub-Zero, and in the bathrooms, elegant quartz countertops, and heated floors lend comfort and refinement.
The elegant lobby features soaring ceilings and is staffed by a 24-hour on-site concierge; a dedicated private driveway for residents leads to an additional lobby entrance. A bright and fully equipped fitness center, designed with Elite Performance, provides plenty of space for cardio and weight training. The development also features a fully lit, landscaped outdoor terrace with barbecuing and seating areas, plus an indoor lounge and entertainment space that’s ideal for residents who love to host guests. Rounding out the amenities package is a terrace garden.
- Concierge
- Fitness Center
- Game Room
- Lounge
- On-Site Parking
- Outdoor Grills
- Outdoor Space


