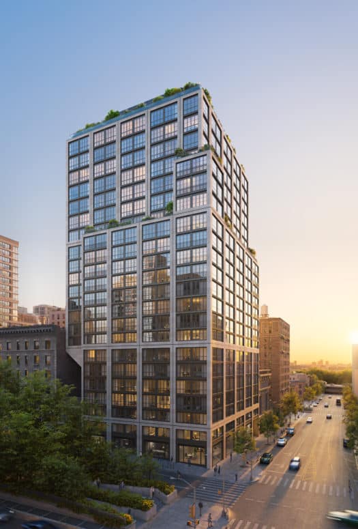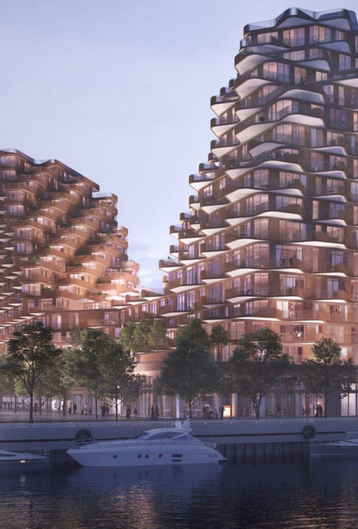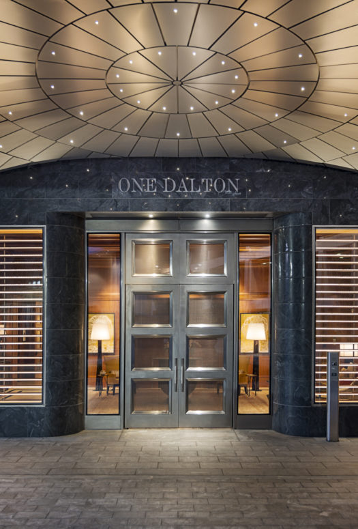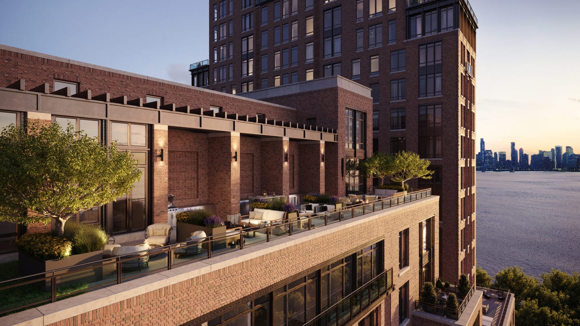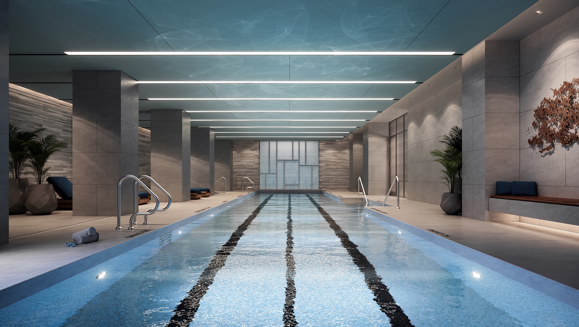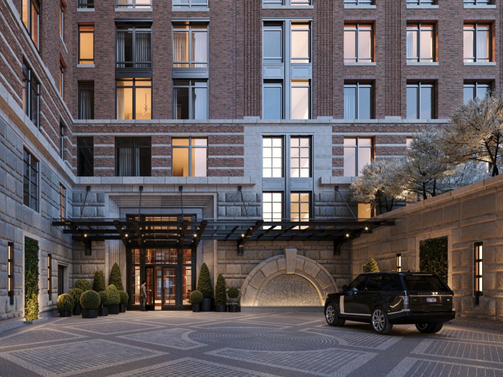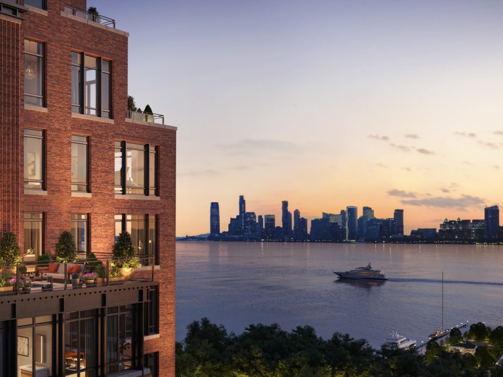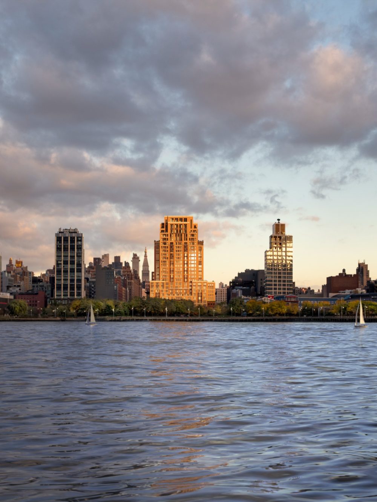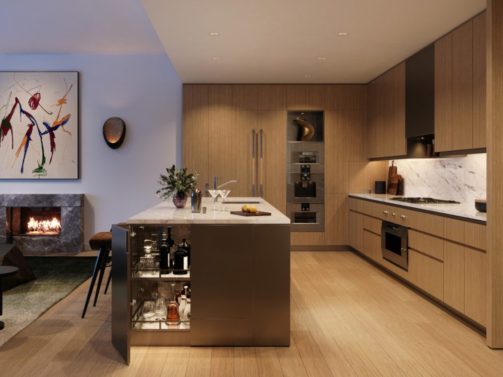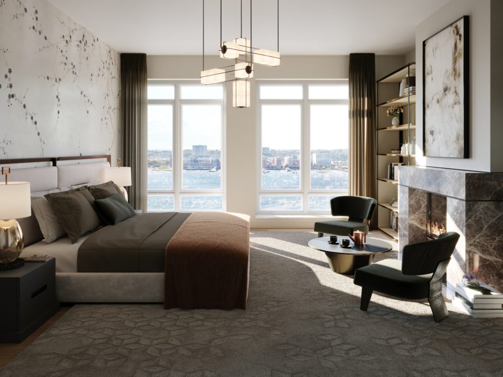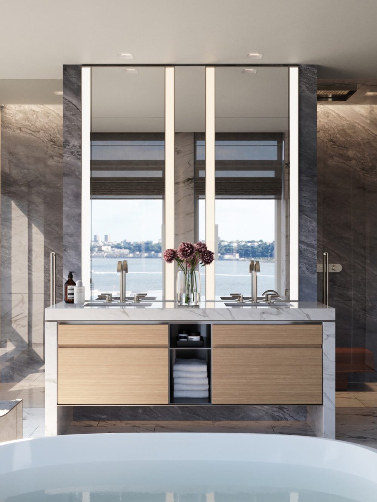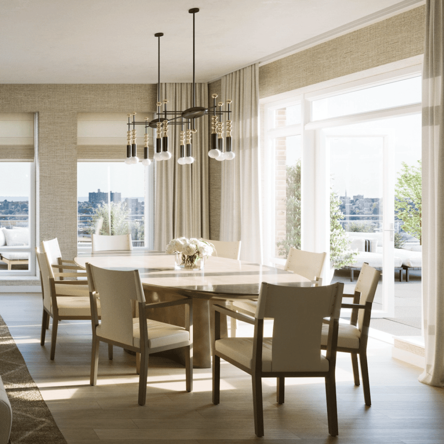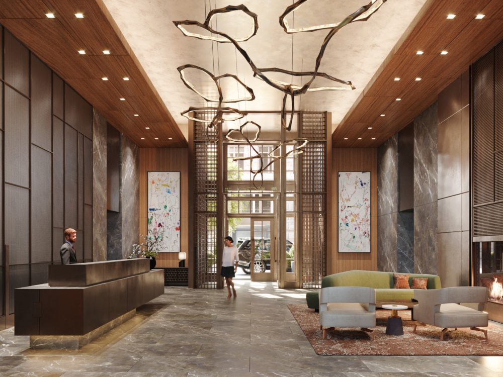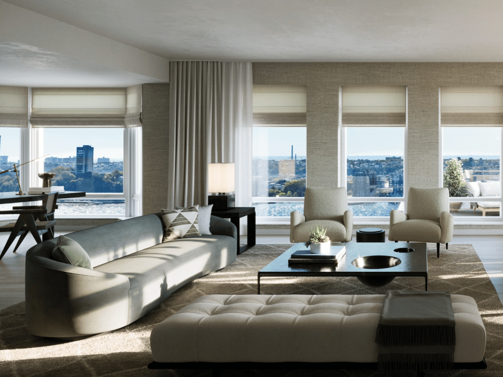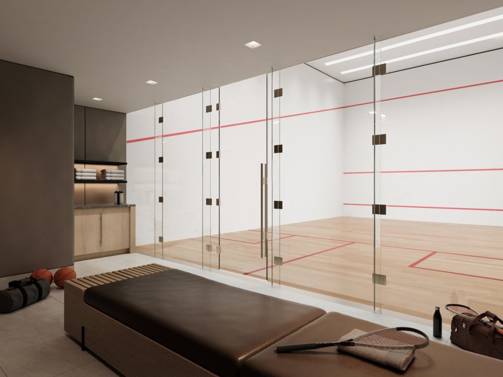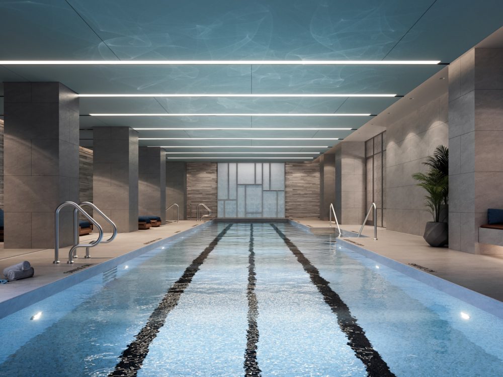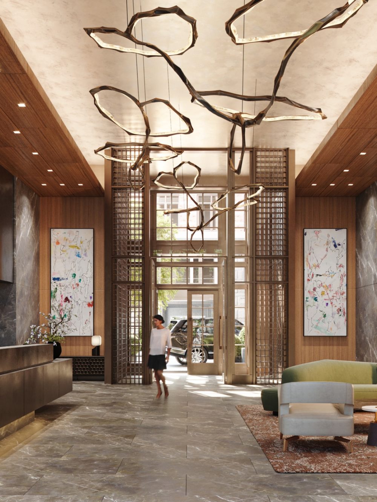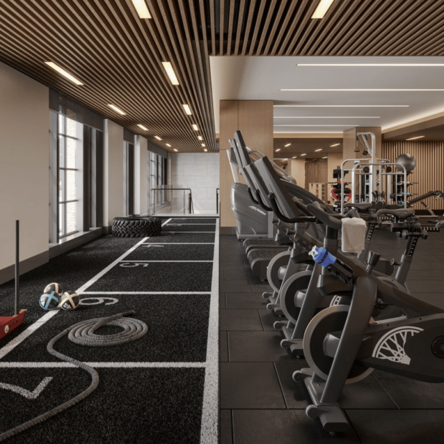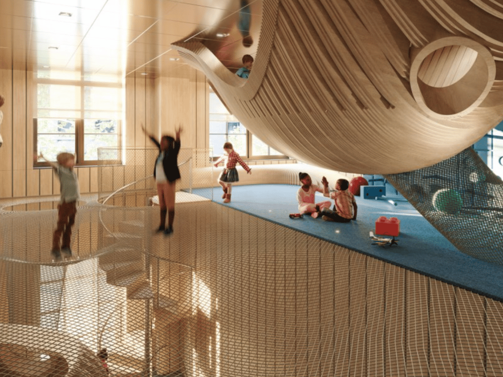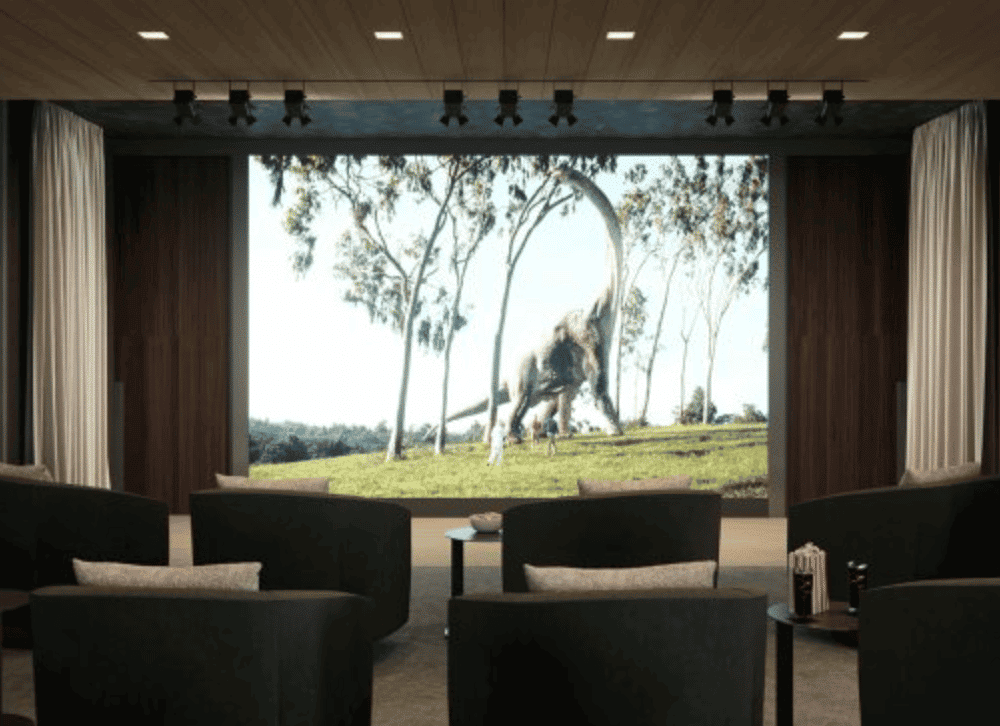The Cortland
Residence PH15BE
West Chelsea
555 W 22nd St, New York, NY 10011, USA
Listing Details
Bedroom
3 BedroomsBathroom
3.5 BathroomsInterior
2,752 SQFTPrice
$8,500,000Taxes
-Common Charges
-Key Features
The Cortland, located at 555 W 22nd Street, is inspired by West Chelsea’s historical architectural and rich heritage and is striking a new presence on the Hudson waterfront. Hand-crafted and American-made, Developed by Related, The Cortland represents a unique collaboration between two architectural icons, Robert A.M. Stern Architects and Olson Kundig. Uniting elegant design and exceptional attention-to-detail, The Cortland is a building that will stand for generations to come. The expansive, open-plan living and dining areas feature warm wood flooring in addition to floor-to-ceiling windows that invite residents to enjoy stunning views of the Hudson River and the inspiring city skyline. Marble fireplaces designed by Olson Kundig and outdoor terraces are present in select units. The amenity program is the heart of the residential experience at The Cortland. Designed by Olson Kundig and curated by Related Life, the amenities have all the style and sophistication of a private members club in the city.
- PH15BE - 3 bedroom, 3.5 bathroom
- 2752 interior square feet
- Hand-crafted and American-made
- Marble fireplaces designed by Olson Kundig
- The amenities have all the style and sophistication of a private members club in the city
About The Cortland
Robert A.M. Stern Architects’ design for The Cortland incorporates LaSalle limestone, molded brickwork in a five-color blend, and metal-rivet detailing to reflect the neighborhood’s industrial charm. A monumental archway welcomes residents into a motor court adorned with cobblestones and plants, reminiscent of the city’s iconic art-deco vernacular, with a water wall situated near the entry. The large bay windows offer unparalleled views of the surrounding neighborhood and the Hudson River while welcoming an abundance of natural light.
The Cortland’s residences feature interior designs by Olson Kundig and include expansive living spaces and wall-encompassing windows that give view to the skyline and the Hudson River. Kitchens include integrated appliances, imported Statuario Belgia Italian marble, and accent cabinets finished in hand-brushed Italian metallic lacquer. Primary bathrooms are complete with radiant floor heating, freestanding tubs, and specialized marbles from the Henraux Quarry, one of the oldest quarries in Italy, while secondary bathrooms boast smooth stones and wood casework. Select residences include walk-in pantries, outdoor terraces, and primary bedrooms with marble fireplaces.
The amenity program at The Cortland was designed by Kundig and curated by Related Life to reflect the sophistication of a members-only club. It includes a grand double-height lobby dressed in smooth stone with one of Olson Kundig’s signature kinetic wheel fireplaces, residents lounges, an event lounge, and a screening room that doubles as a performance space. There is a game room with ping pong and foosball tables, as well as a Sandbox makerspace that features pottery wheels, 3D printers, a kitchen, and other creative tools. The Cortland also offers yoga and Pilates studios, lap and leisure pools, a fitness center, and sauna rooms. Hudson Terrace is the building’s private amenity terrace, complete with barbecue stations, fire pits, and outdoor dining areas.
- 24hr Doorman
- Children's Playroom
- Fitness Center
- Game Room
- IMAX Private Theatre
- Leisure Pool
- Lounge
- Pilates Studio
- Sandbox Maker Space
- Sauna
- Squash Court
- Steam Room
- Swimming Pool
- Terrace
- VR Room
- Yoga Studio


