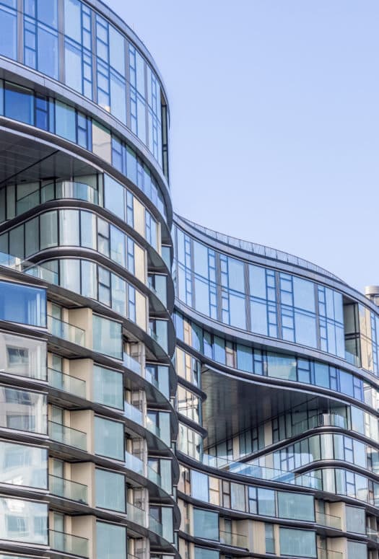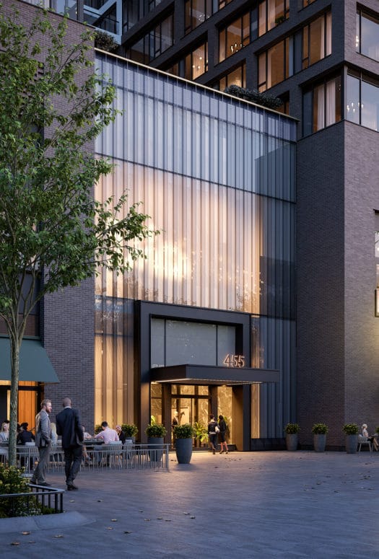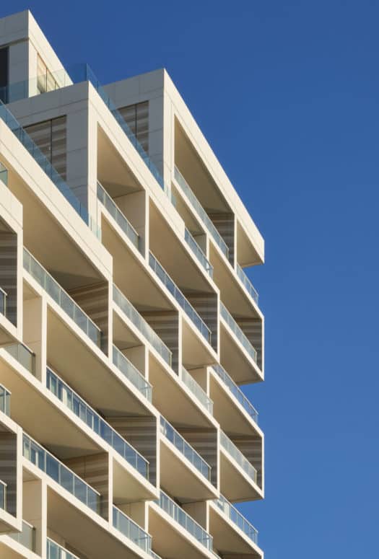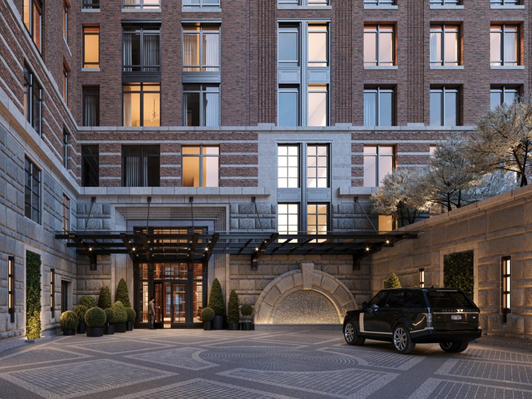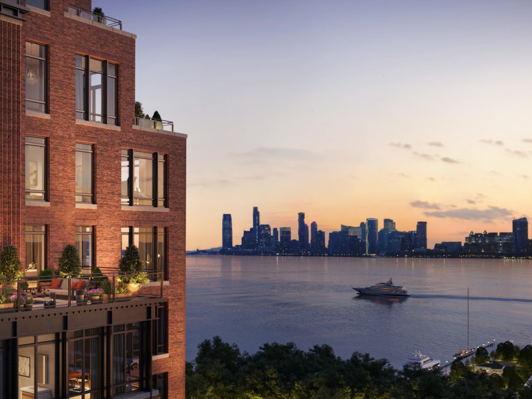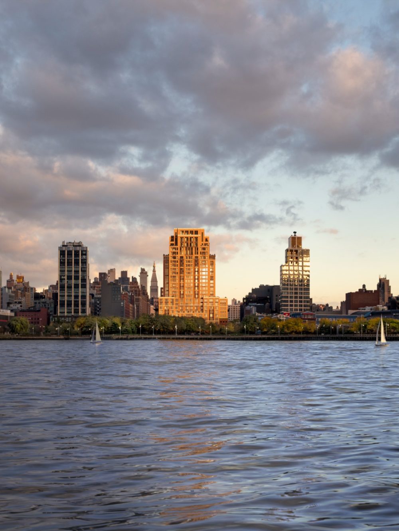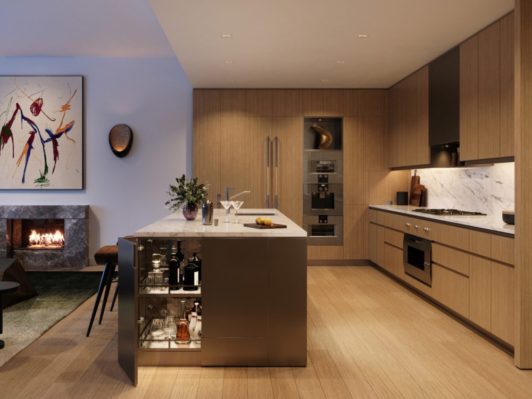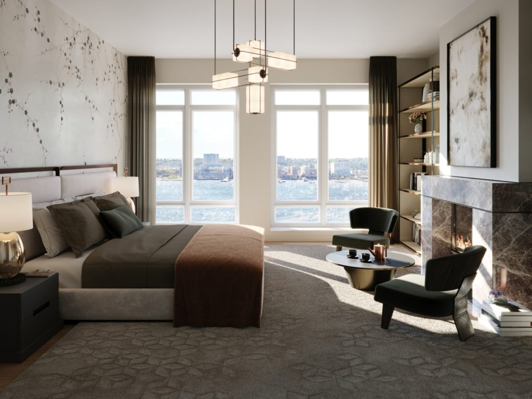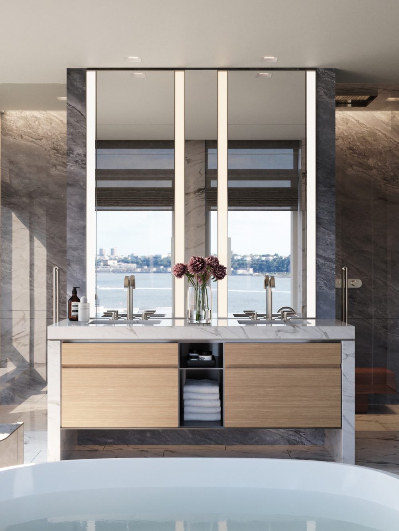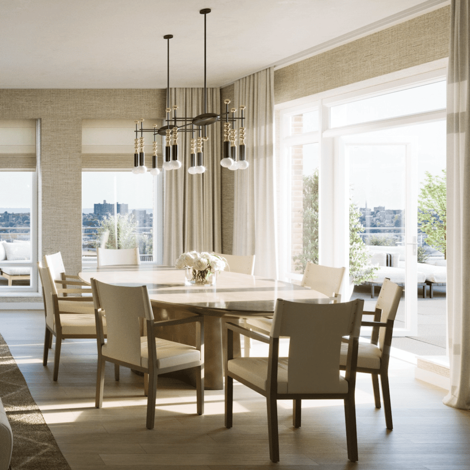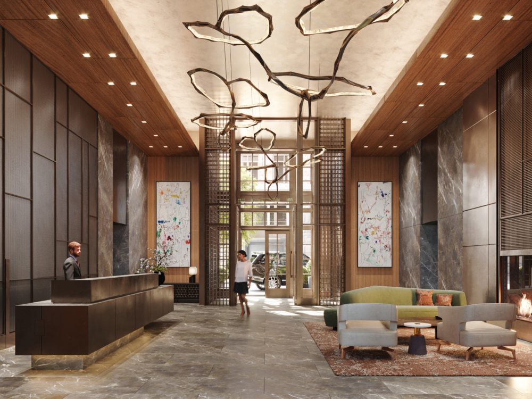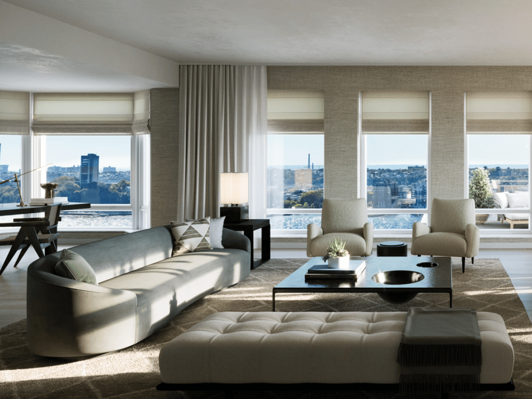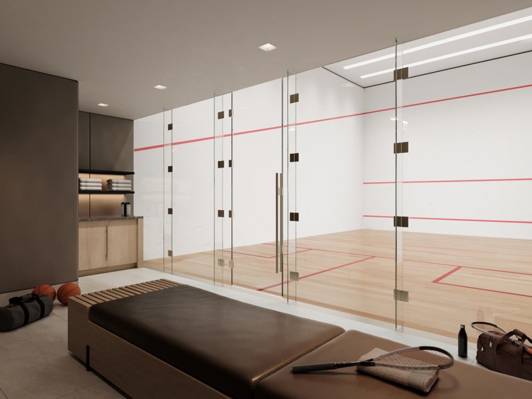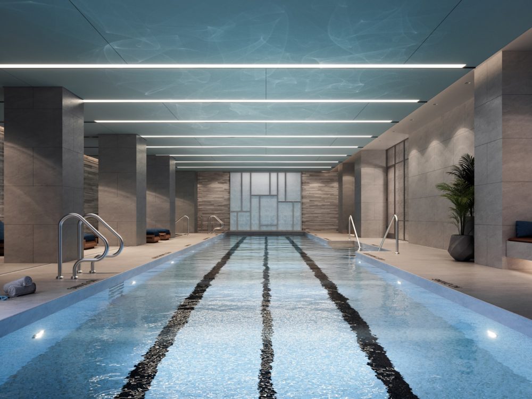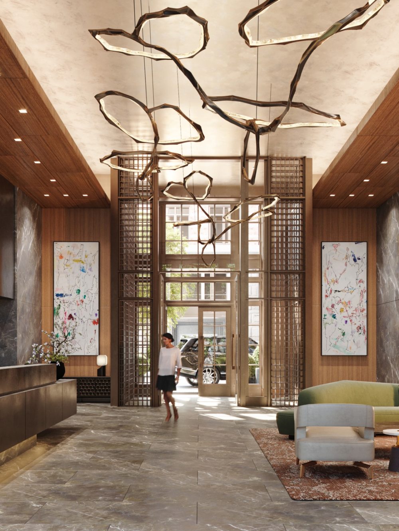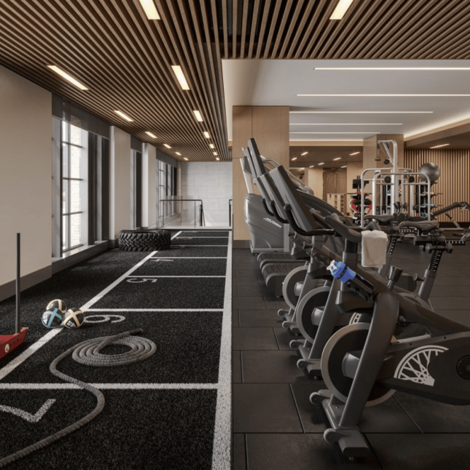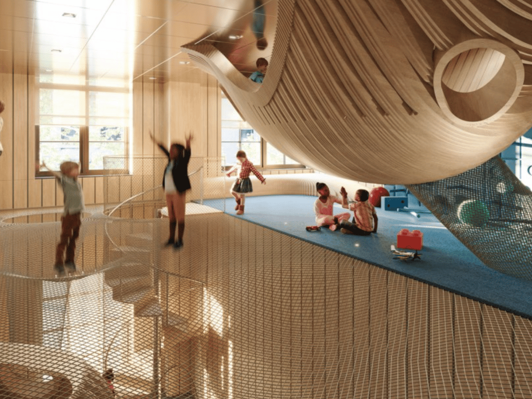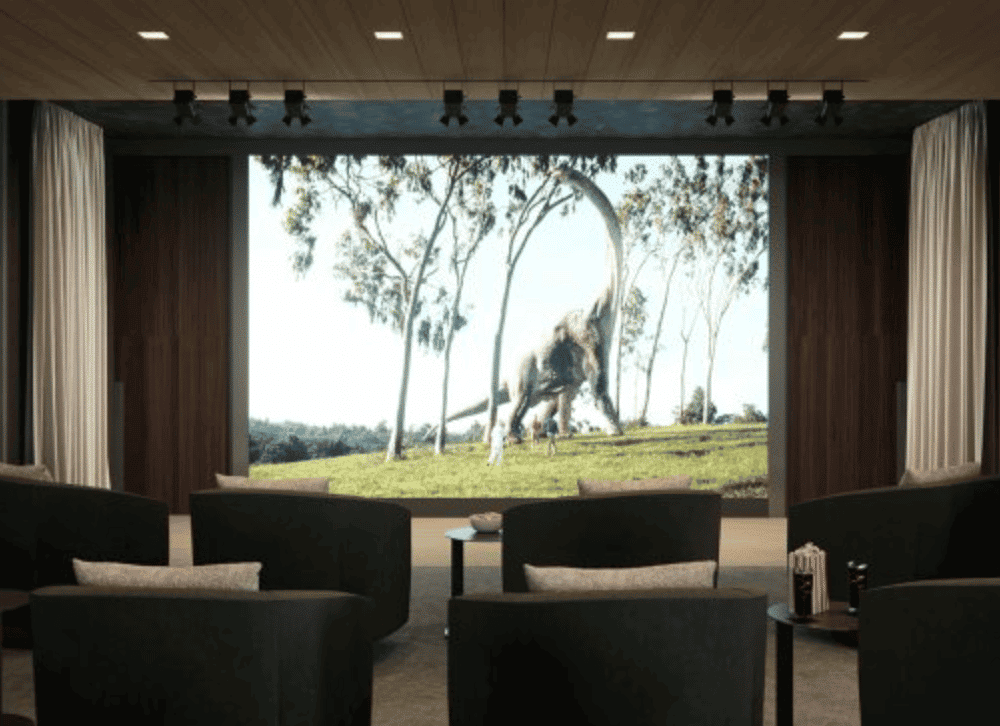Architectural icons Robert A.M. Stern and Olson Kundig collaborated to create The Cortland, a 25-story condominium building at 555 West 22nd Street on Manhattan’s West Chelsea riverfront that reflects its surrounding historical architecture. Particularly inspired by the iconic London Terrace apartment block located nearby, The Cortland flaunts a facade with one million deeply colored hand-laid bricks and rusticated stonework that create subtle variations in color and texture. The Cortland’s interior is the first residential development in New York for Olson Kundig and focuses on generous, multifunctional living spaces that are suited to modern family life. Its 144 residences range from one to five bedrooms with open floor plans and stunning views of the Hudson River.
Developed By Related Companies
Website
www.thecortlandnyc.comBroker
Related Sales and CORE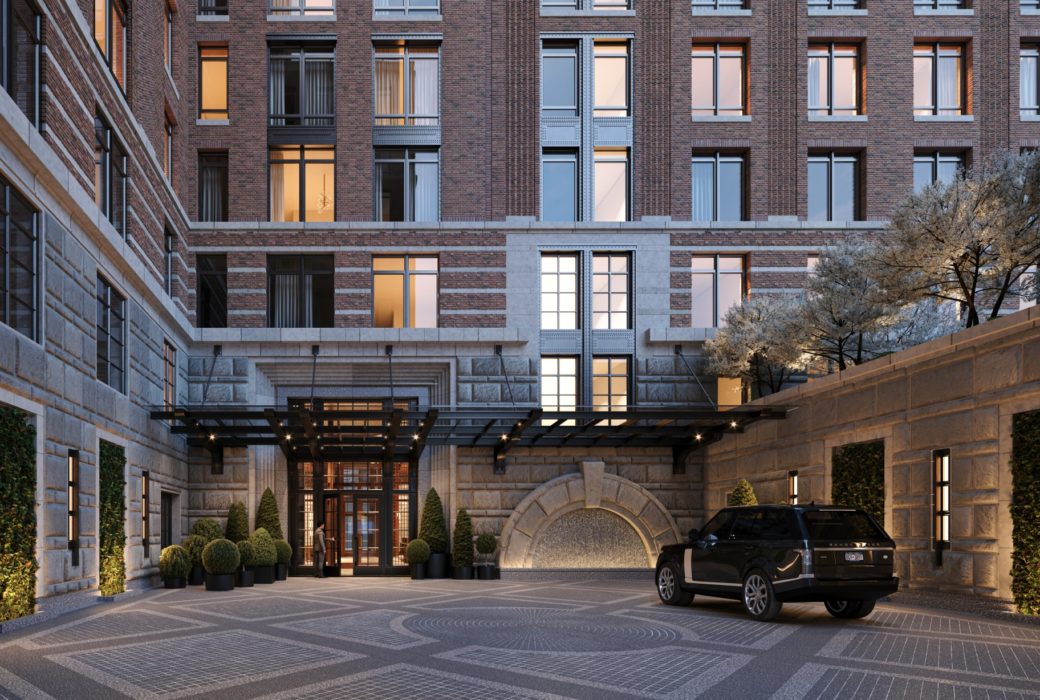 Photo Credit: Related Companies
Photo Credit: Related Companies
About The Cortland
Robert A.M. Stern Architects’ design for The Cortland incorporates LaSalle limestone, molded brickwork in a five-color blend, and metal-rivet detailing to reflect the neighborhood’s industrial charm. A monumental archway welcomes residents into a motor court adorned with cobblestones and plants, reminiscent of the city’s iconic art-deco vernacular, with a water wall situated near the entry. The large bay windows offer unparalleled views of the surrounding neighborhood and the Hudson River while welcoming an abundance of natural light.
This formerly industrial area, once known for its nightlife, has become an innovative and fashion-forward hub of art and culture. This transformation is largely due to the High Line, an elevated park that extends along Manhattan’s West Side and is bookended by the Whitney Museum of Art and Hudson Yards, a massive residential and commercial complex that’s part office park, part condo towers, and part tourist attraction. Also nearby: Chelsea Market, the Meatpacking District, and the Hudson River Greenway.
The Cortland’s residences feature interior designs by Olson Kundig and include expansive living spaces and wall-encompassing windows that give view to the skyline and the Hudson River. Kitchens include integrated appliances, imported Statuario Belgia Italian marble, and accent cabinets finished in hand-brushed Italian metallic lacquer. Primary bathrooms are complete with radiant floor heating, freestanding tubs, and specialized marbles from the Henraux Quarry, one of the oldest quarries in Italy, while secondary bathrooms boast smooth stones and wood casework. Select residences include walk-in pantries, outdoor terraces, and primary bedrooms with marble fireplaces.
The amenity program at The Cortland was designed by Kundig and curated by Related Life to reflect the sophistication of a members-only club. It includes a grand double-height lobby dressed in smooth stone with one of Olson Kundig’s signature kinetic wheel fireplaces, residents lounges, an event lounge, and a screening room that doubles as a performance space. There is a game room with ping pong and foosball tables, as well as a Sandbox makerspace that features pottery wheels, 3D printers, a kitchen, and other creative tools. The Cortland also offers yoga and Pilates studios, lap and leisure pools, a fitness center, and sauna rooms. Hudson Terrace is the building’s private amenity terrace, complete with barbecue stations, fire pits, and outdoor dining areas.
- 24hr Doorman
- Children's Playroom
- Fitness Center
- Game Room
- IMAX Private Theatre
- Leisure Pool
- Lounge
- Pilates Studio
- Sandbox Maker Space
- Sauna
- Squash Court
- Steam Room
- Swimming Pool
- Terrace
- VR Room
- Yoga Studio


