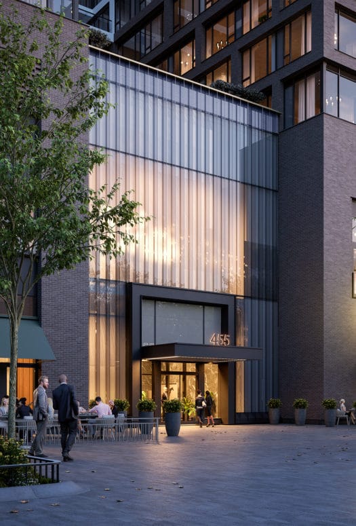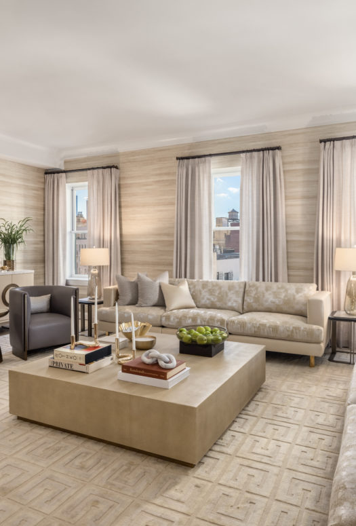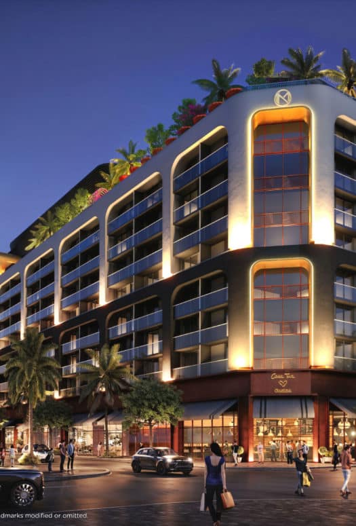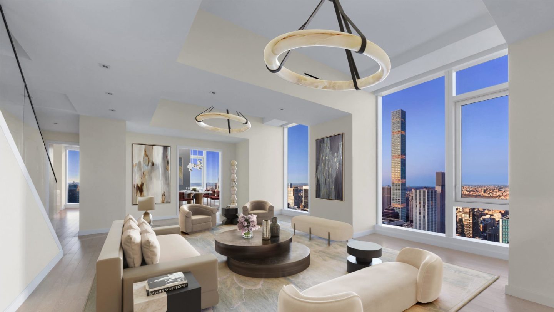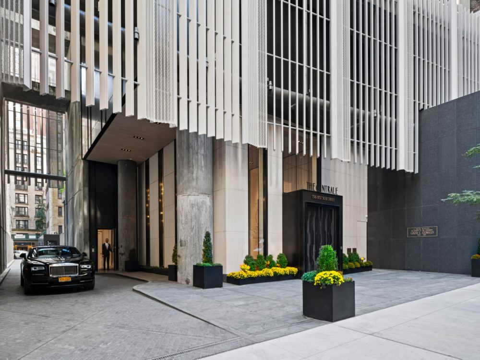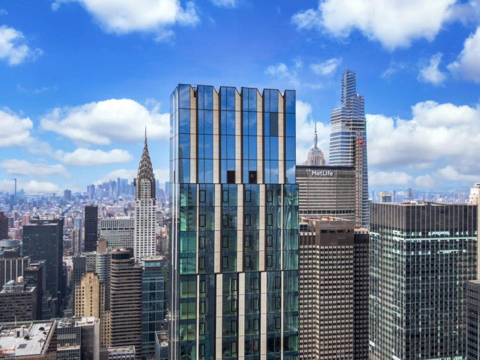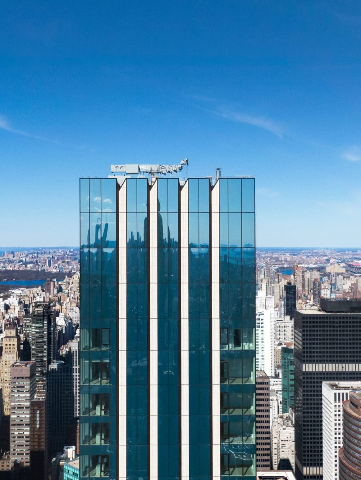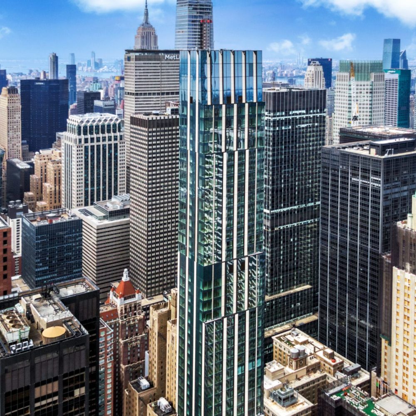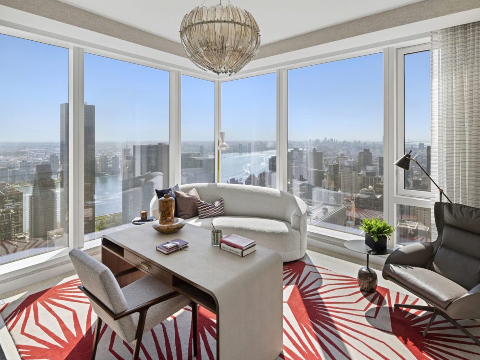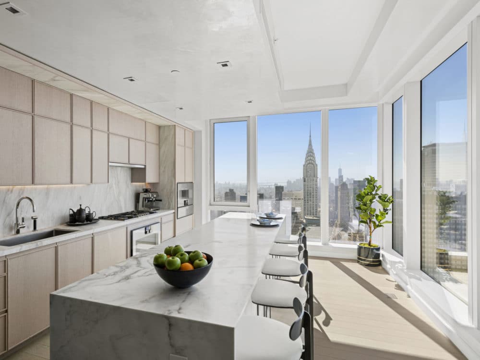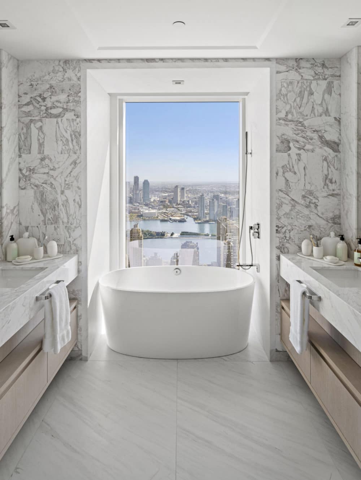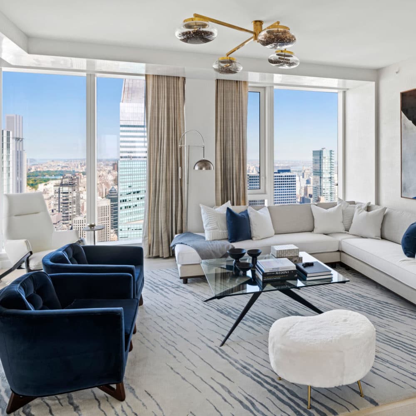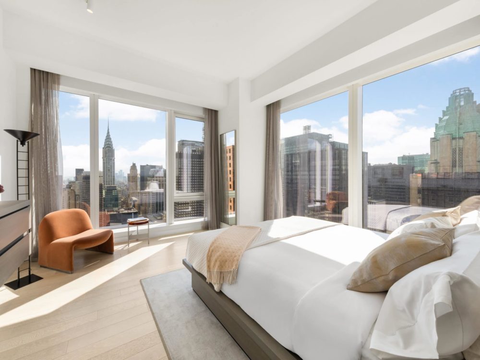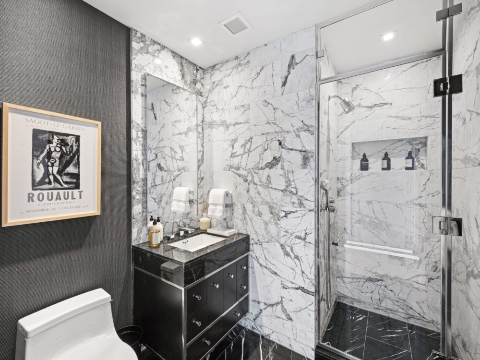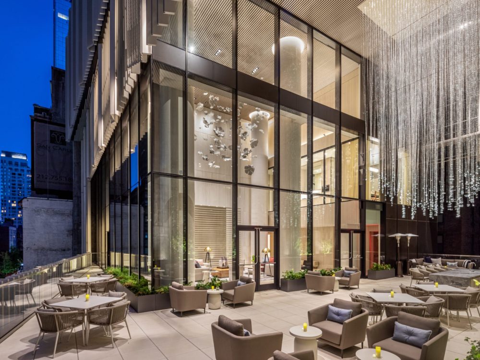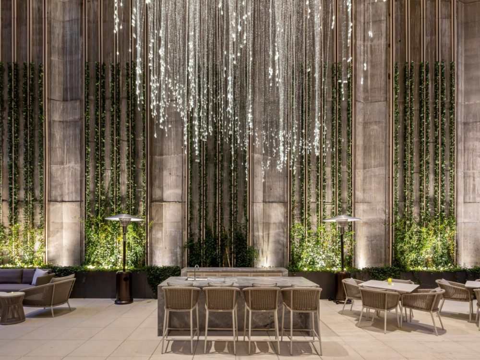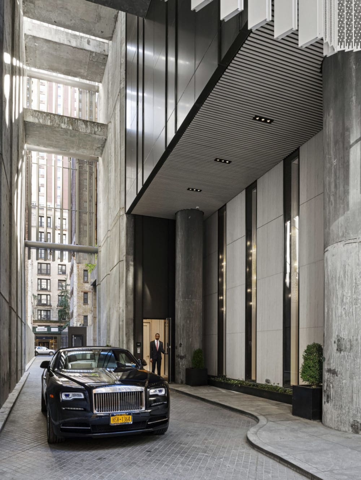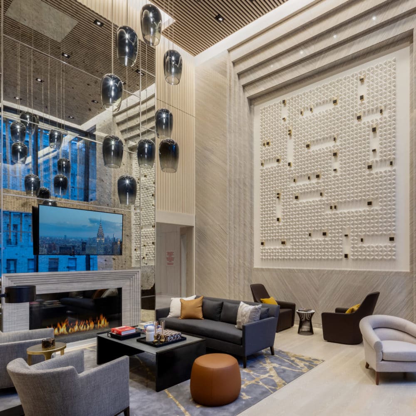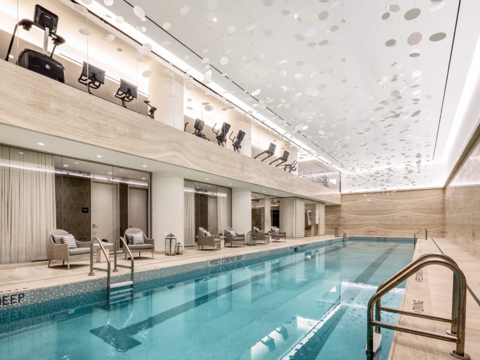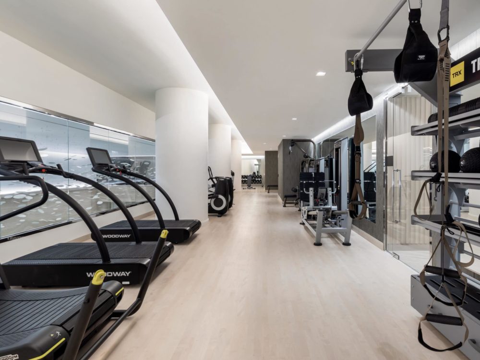The Centrale
PH 70
Midtown
138 E 50th St, New York, NY 10022, USA
Listing Details
Bedroom
4 BedroomsBathroom
5.5 BathroomsInterior
5,388 SQFTPrice
$39,880,000Taxes
$1,555Common Charges
$5,250Gallery
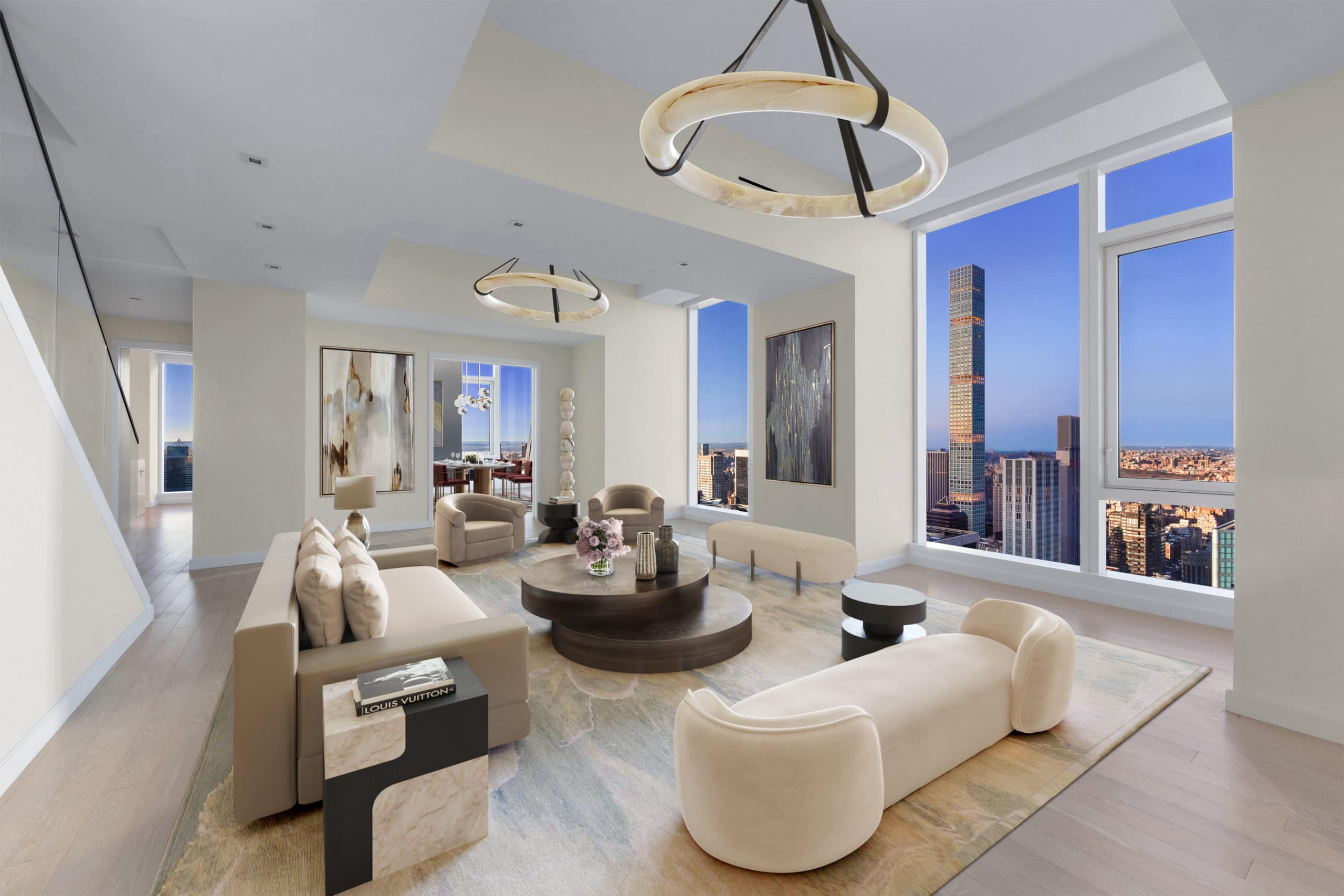 Virtually staged living room (north NW facing image) spacious living area featuring floor to ceiling windows ***placeholder copy***.
Virtually staged living room (north NW facing image) spacious living area featuring floor to ceiling windows ***placeholder copy***.
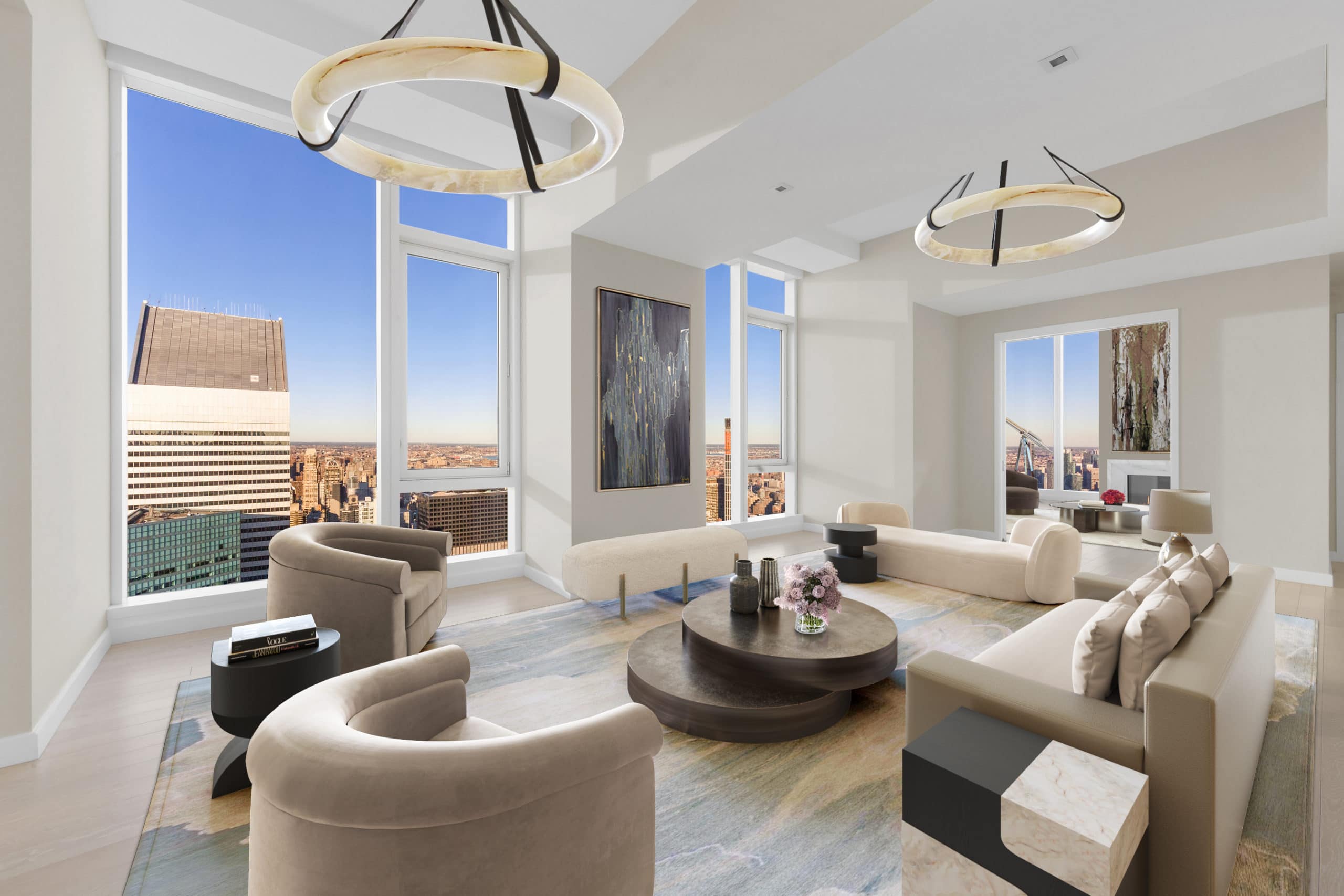 Virtually staged living room (north NE facing) spacious living area featuring floor to ceiling windows ***placeholder copy***.
Virtually staged living room (north NE facing) spacious living area featuring floor to ceiling windows ***placeholder copy***.
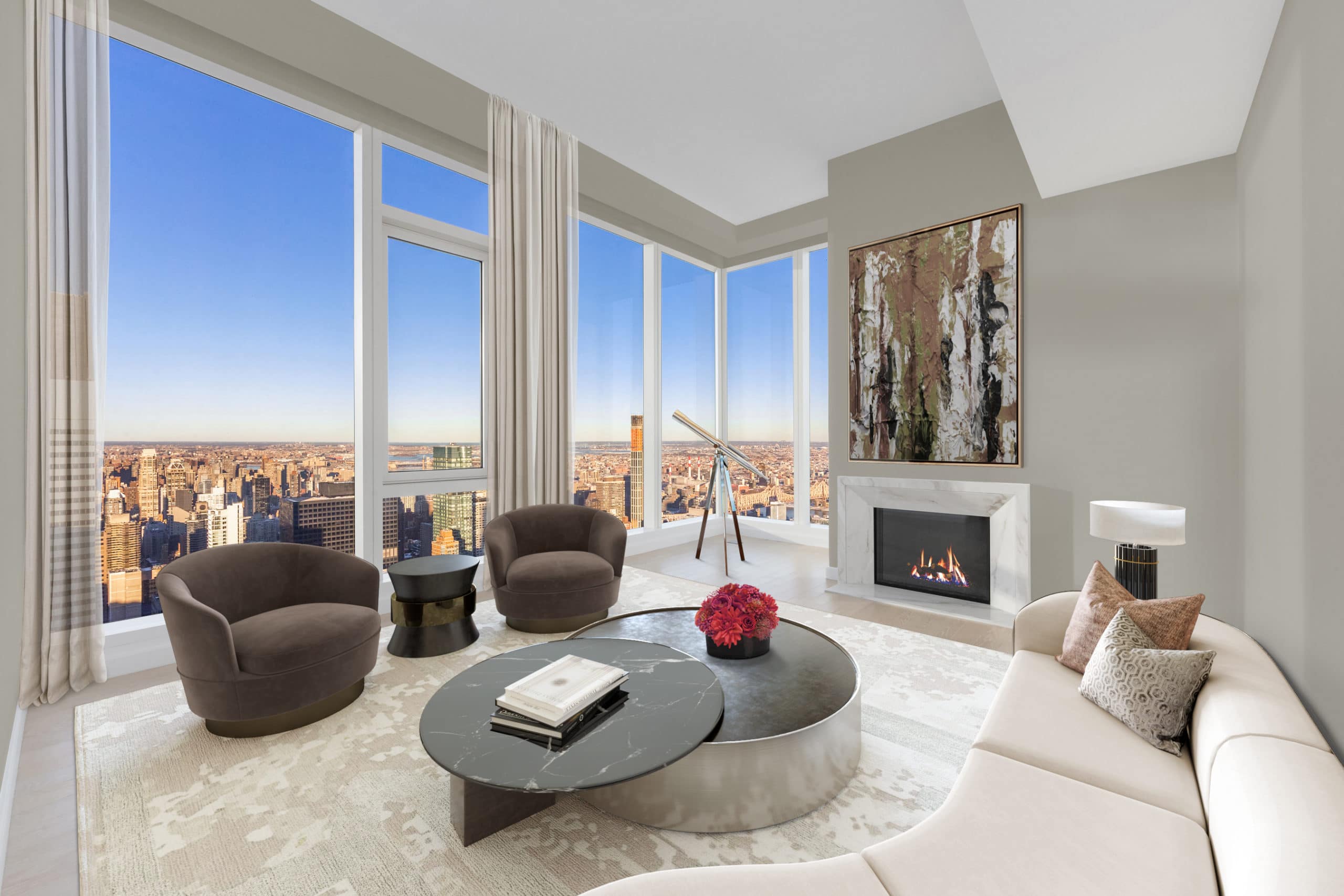 Virtually staged library (north NE facing) spacious living area featuring floor to ceiling windows ***placeholder copy***.
Virtually staged library (north NE facing) spacious living area featuring floor to ceiling windows ***placeholder copy***.
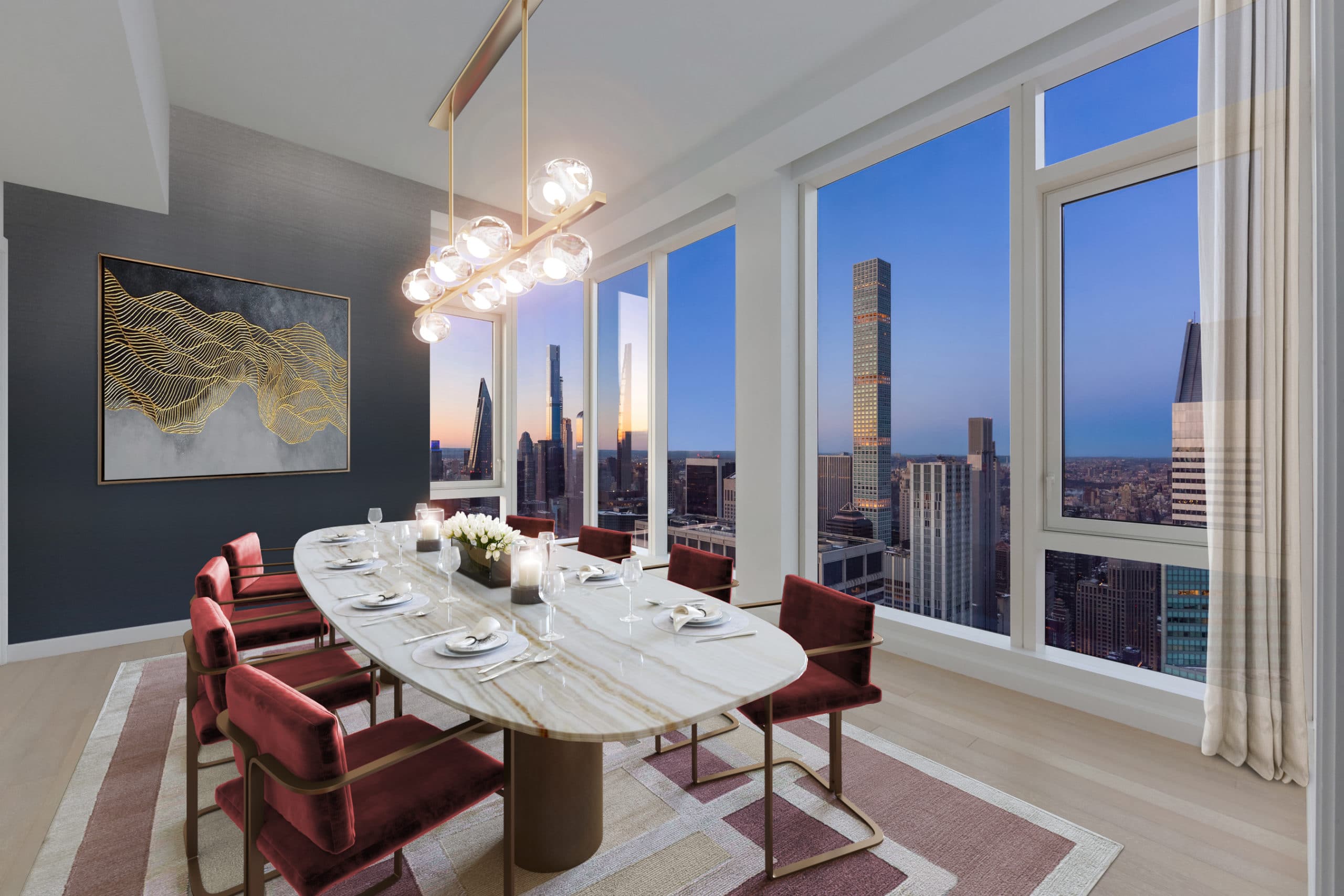 Virtually staged dining room (north NE facing) spacious living area featuring floor to ceiling windows ***placeholder copy***.
Virtually staged dining room (north NE facing) spacious living area featuring floor to ceiling windows ***placeholder copy***.
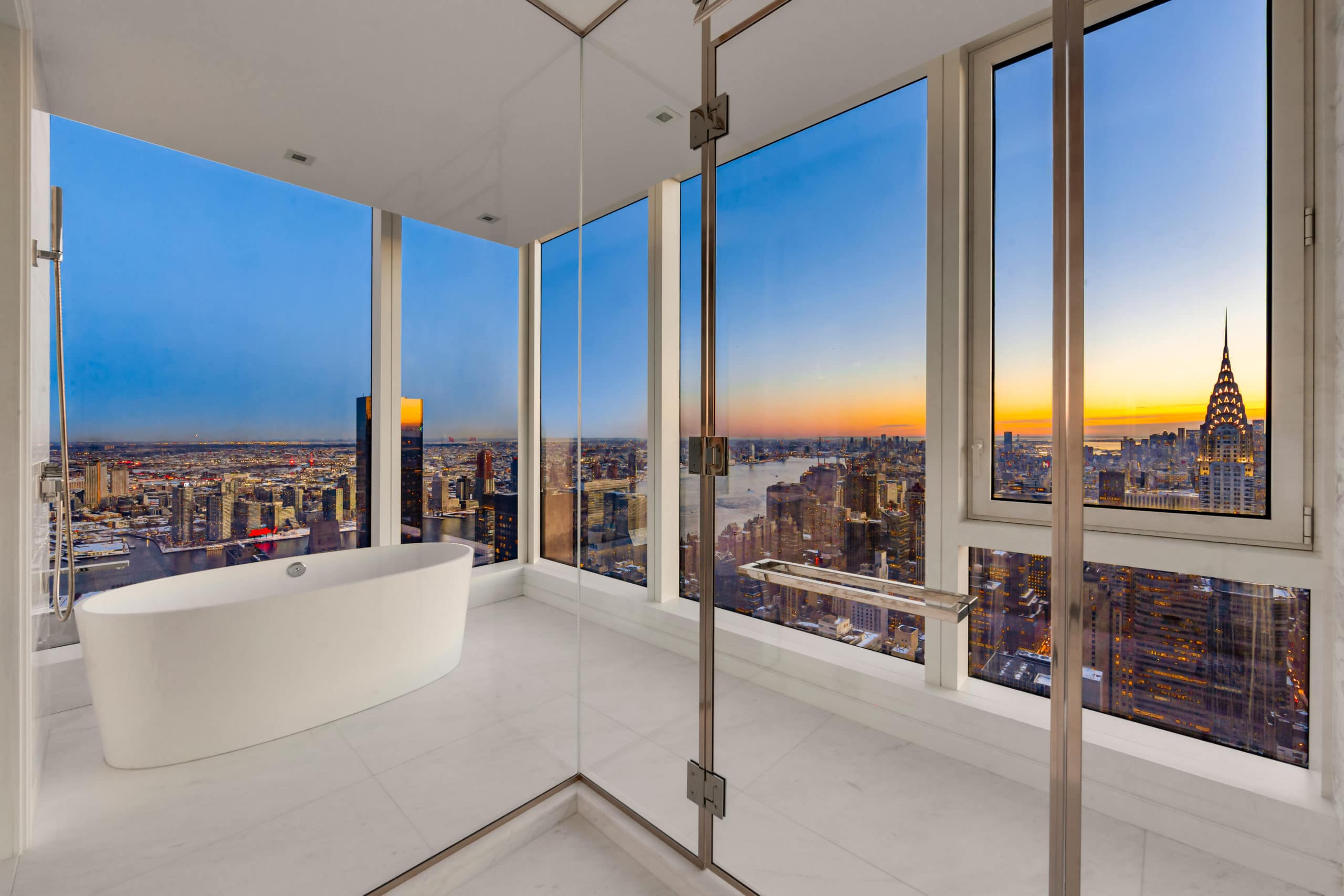 Primary bath (South SE facing) spacious living area featuring floor to ceiling windows ***placeholder copy***.
Primary bath (South SE facing) spacious living area featuring floor to ceiling windows ***placeholder copy***.
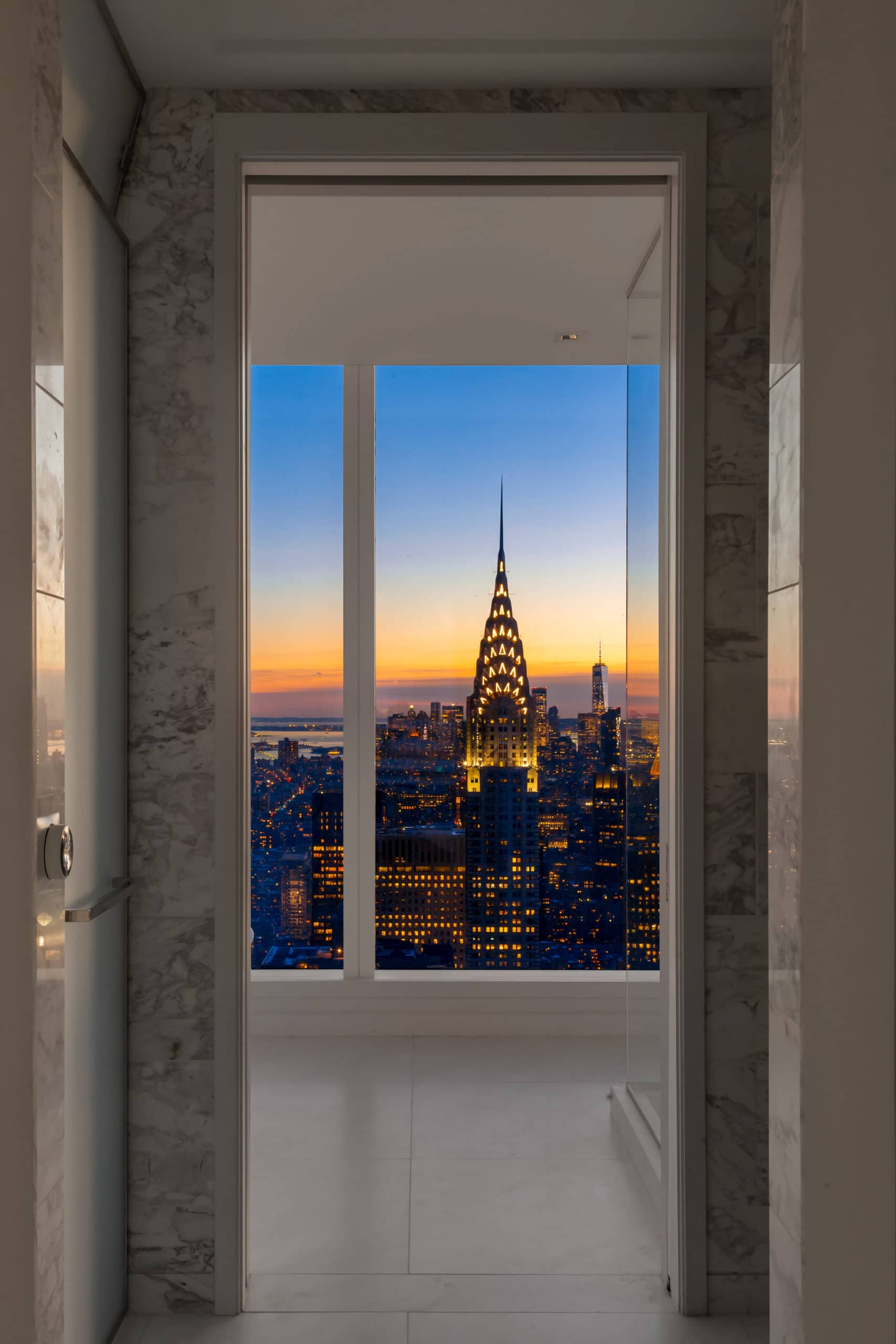 Chrysler Building views from primary bath ***placeholder copy***.
Chrysler Building views from primary bath ***placeholder copy***.
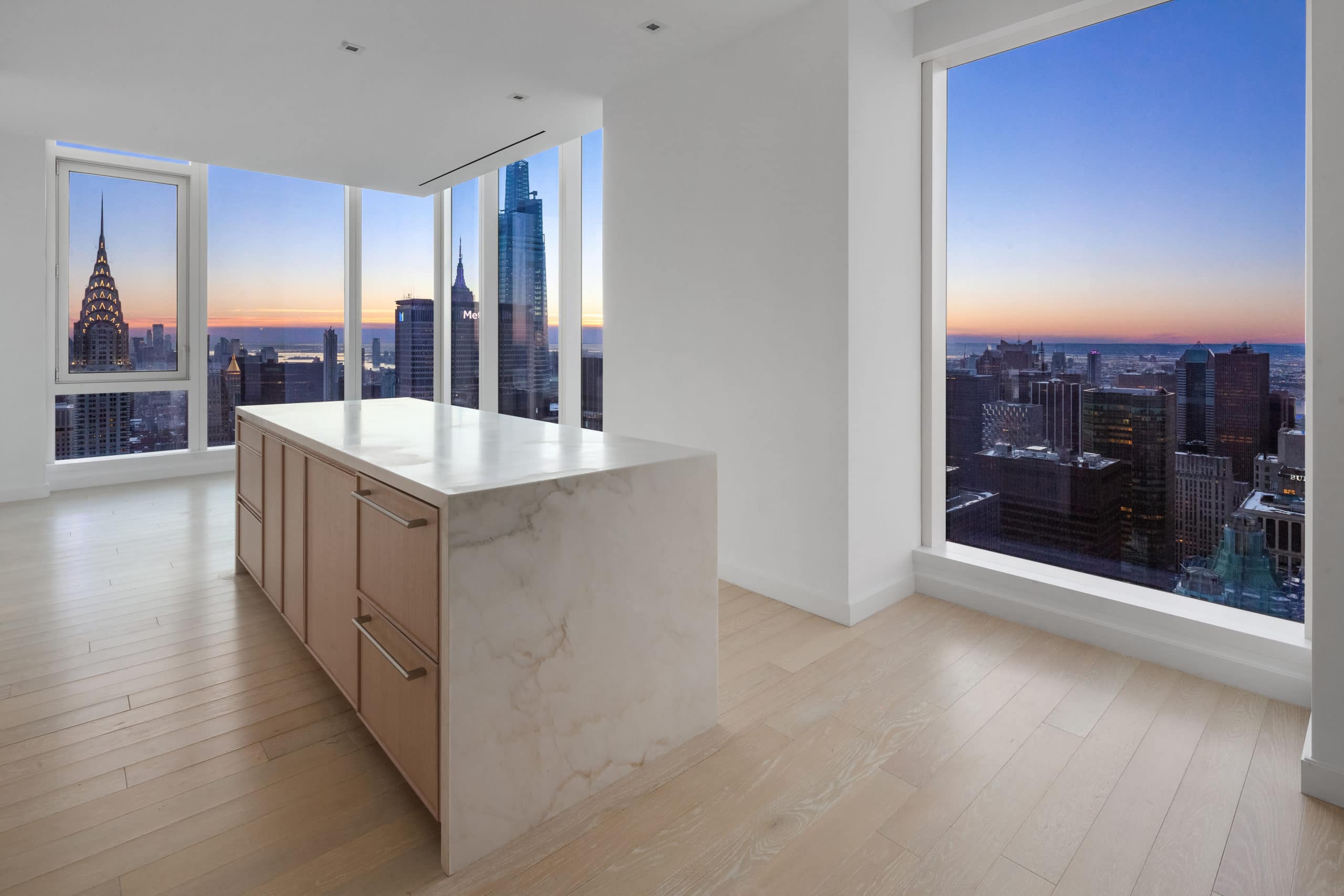 Kitchen (south SW facing) ***placeholder copy***.
Kitchen (south SW facing) ***placeholder copy***.
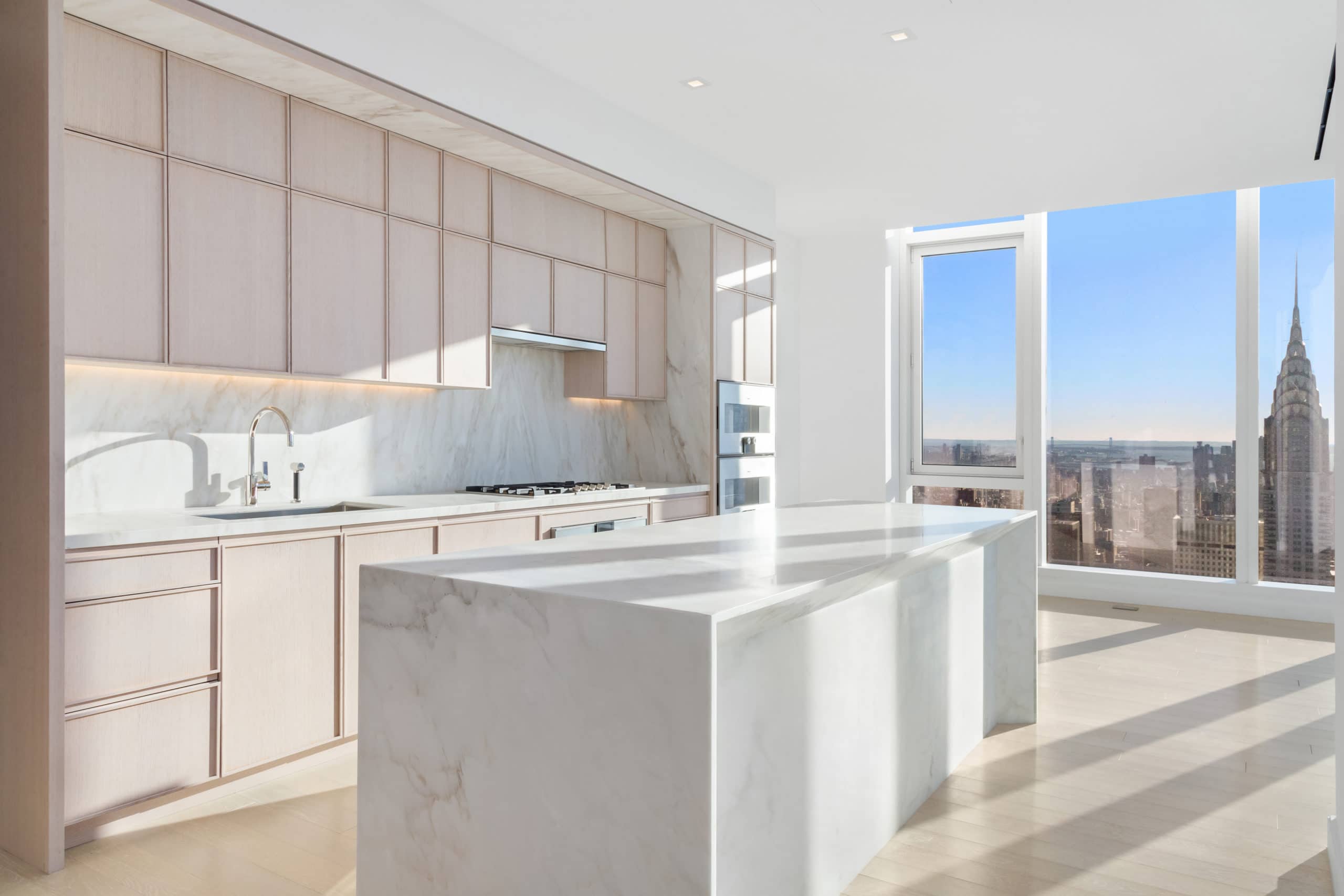 Kitchen (south facing) ***placeholder copy***.
Kitchen (south facing) ***placeholder copy***.
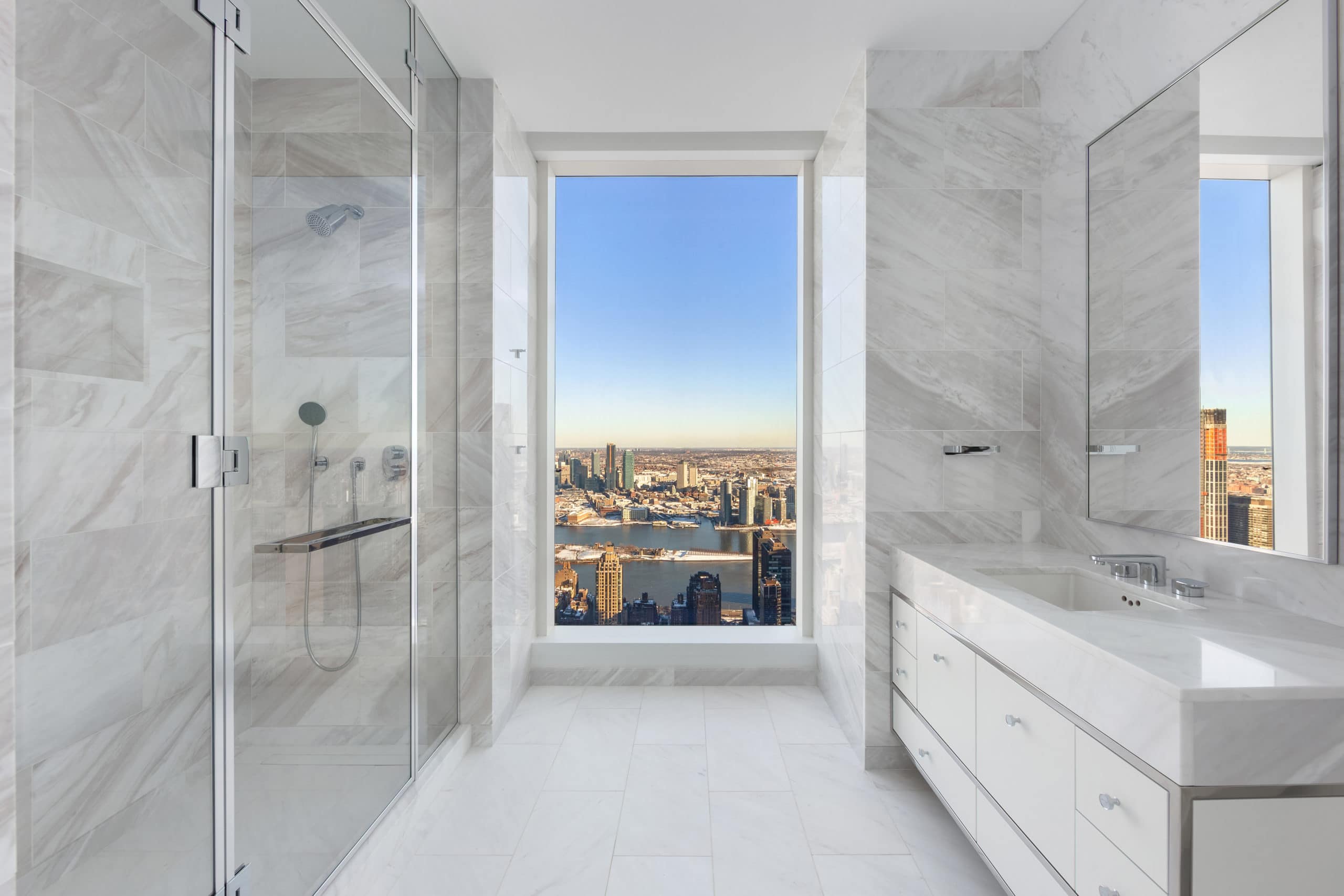 Secondary bathroom ***placeholder copy***.
Secondary bathroom ***placeholder copy***.
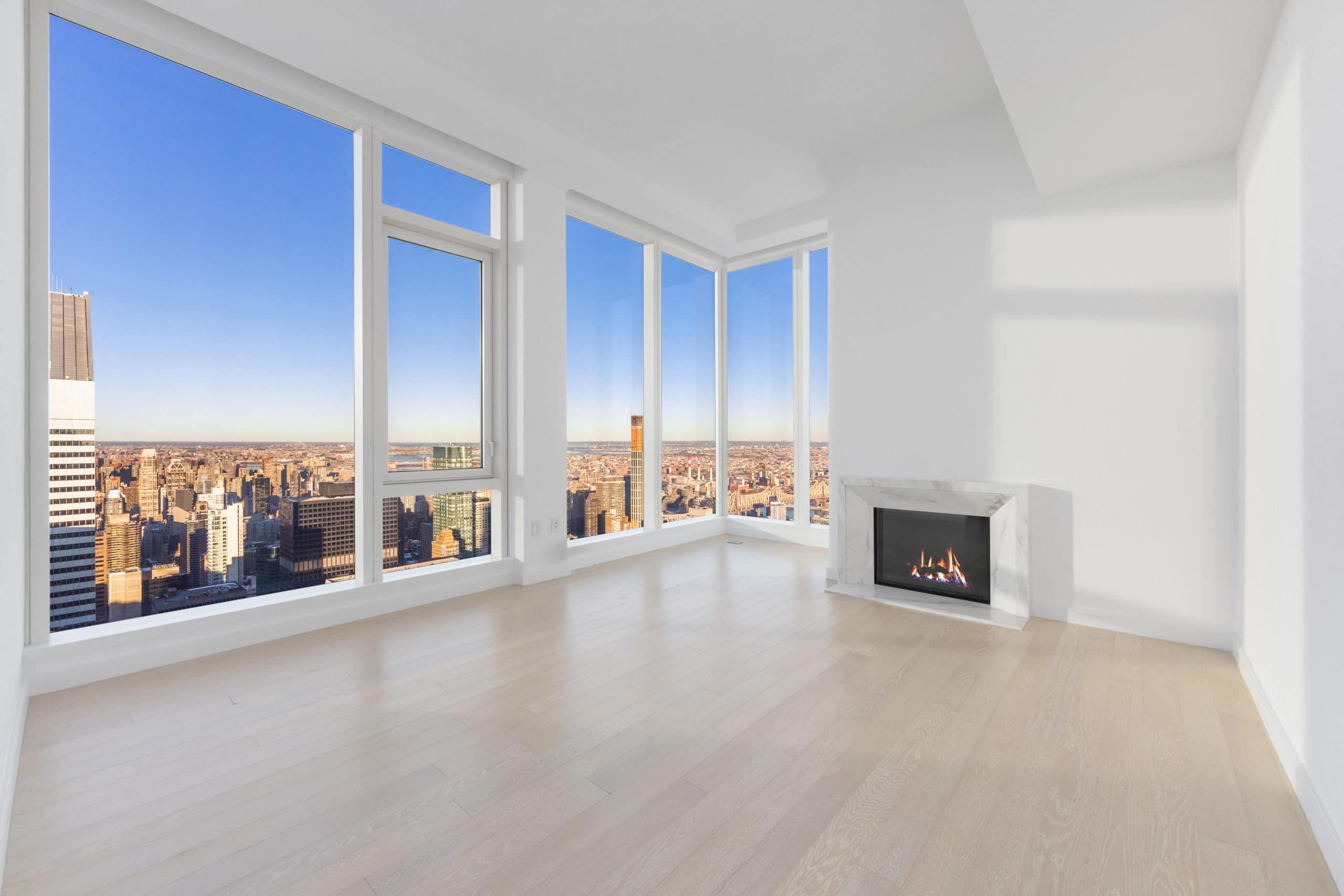 Library .
Library .
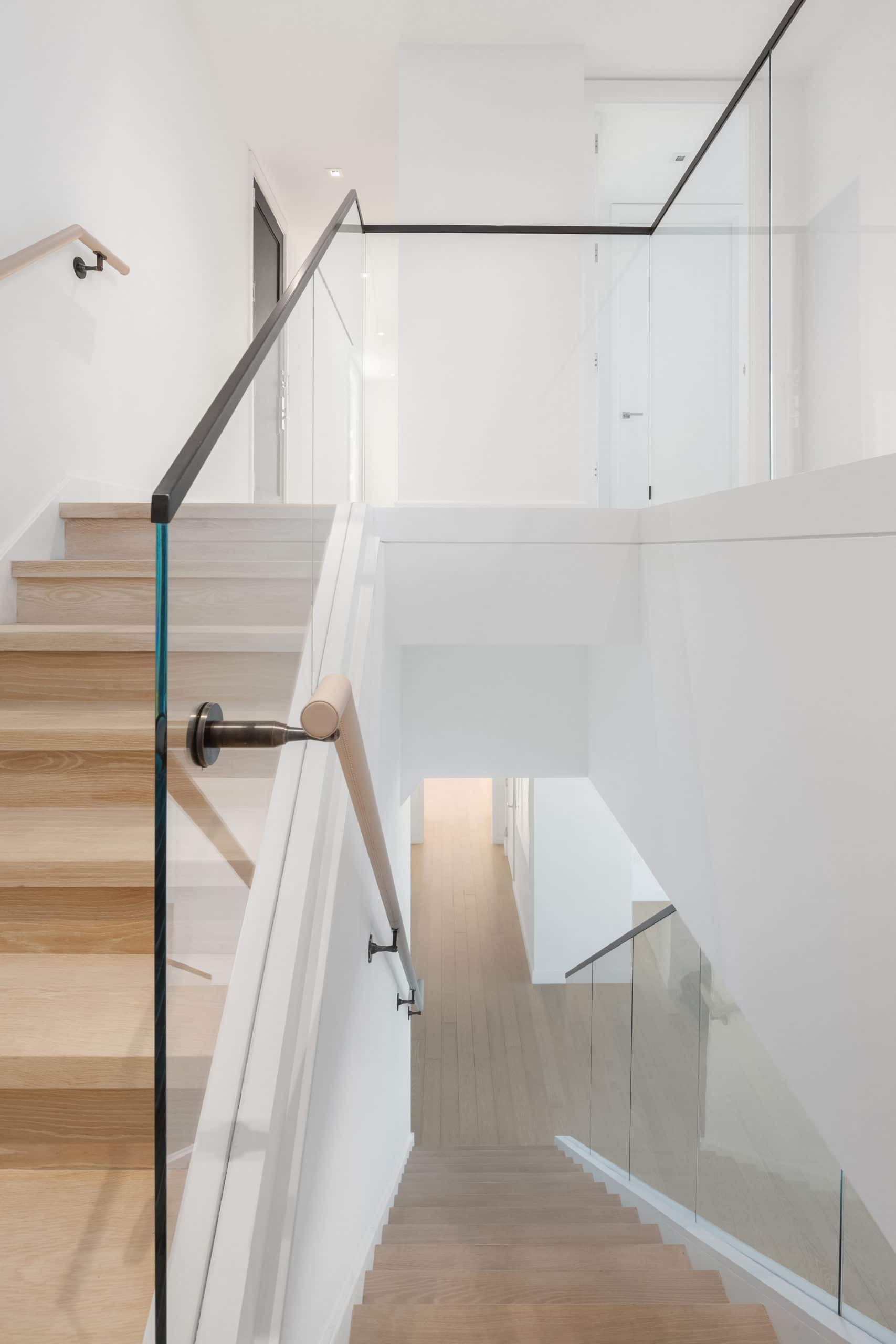 Staircase .
Staircase .
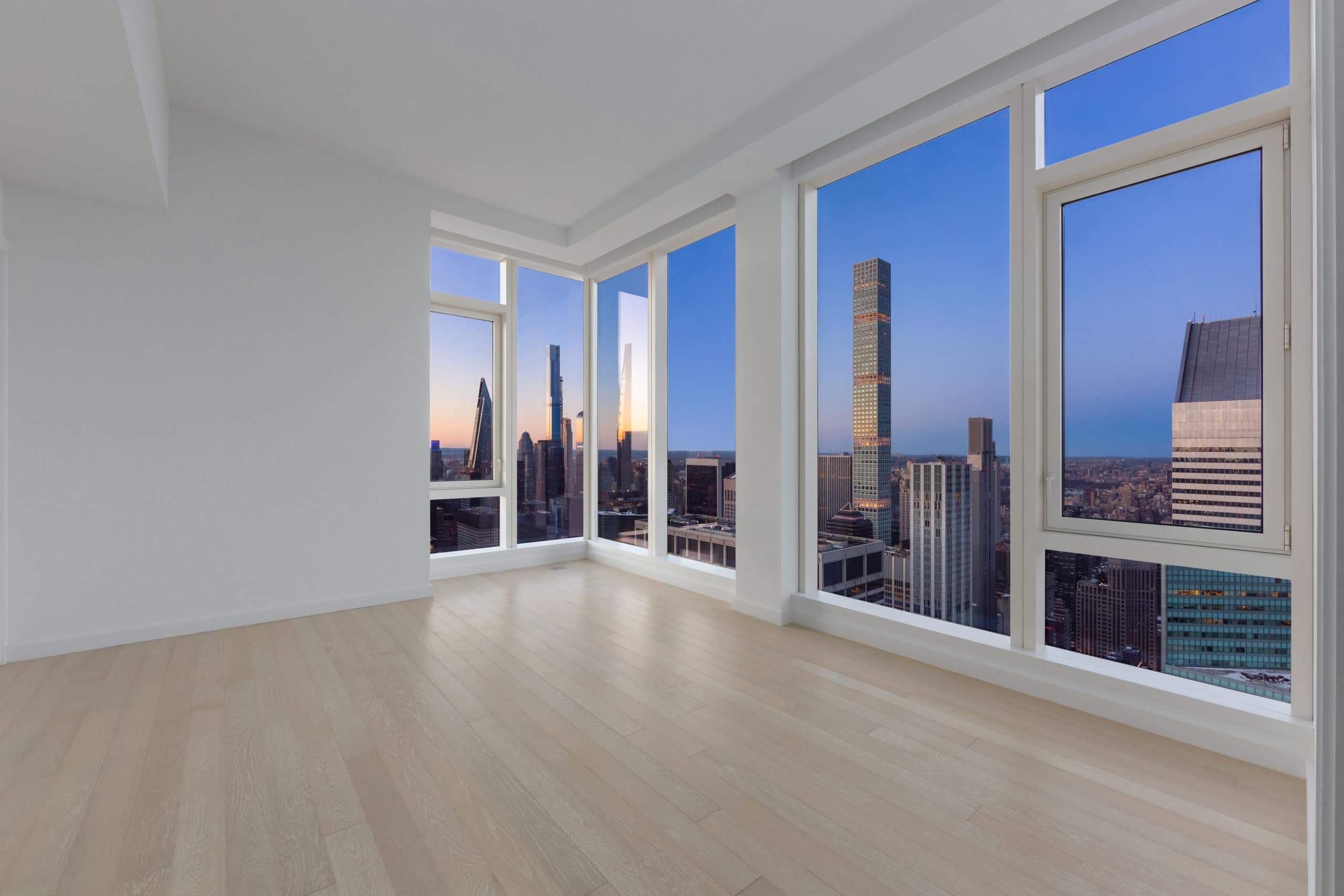 Dinning room .
Dinning room .
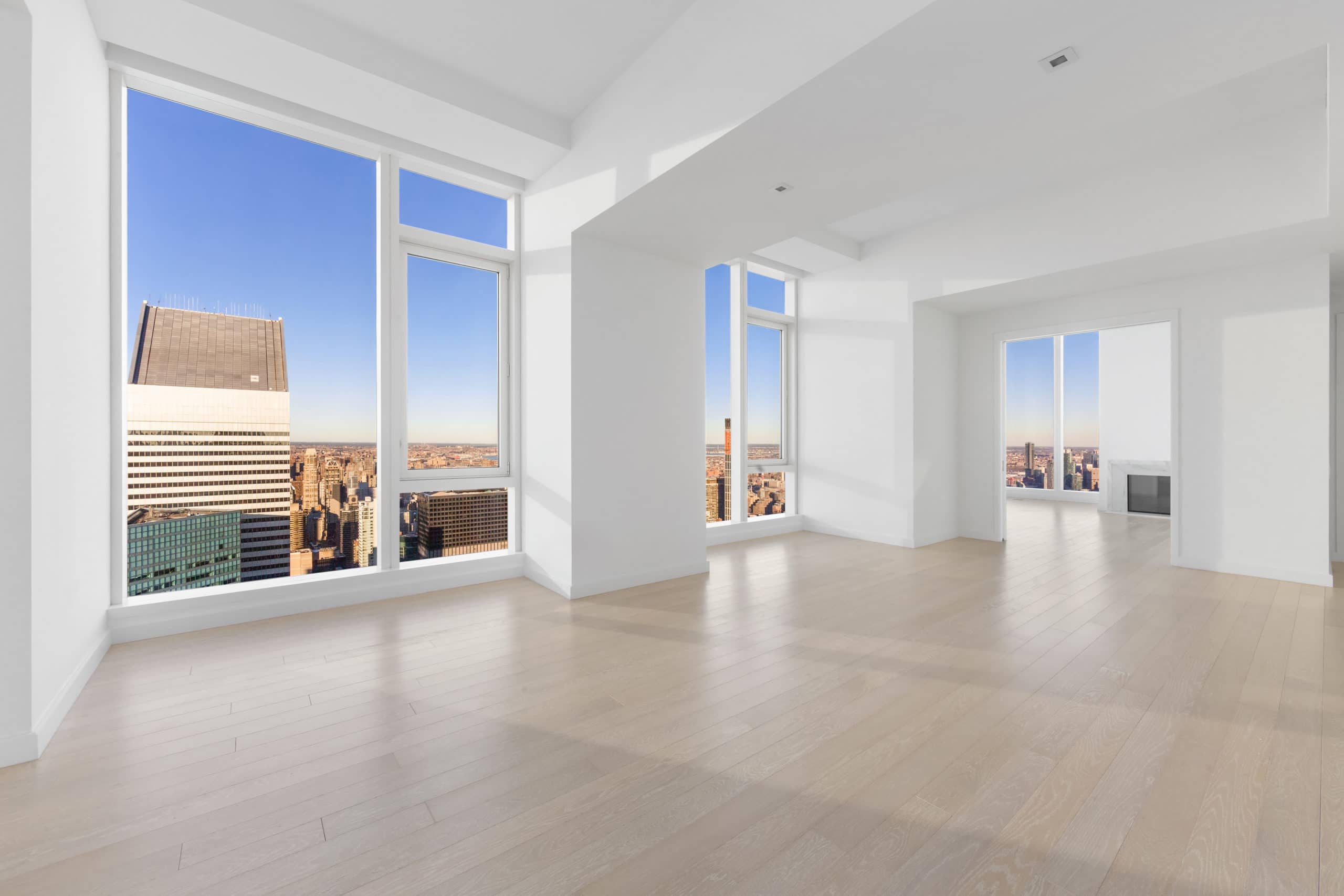 Living room .
Living room .
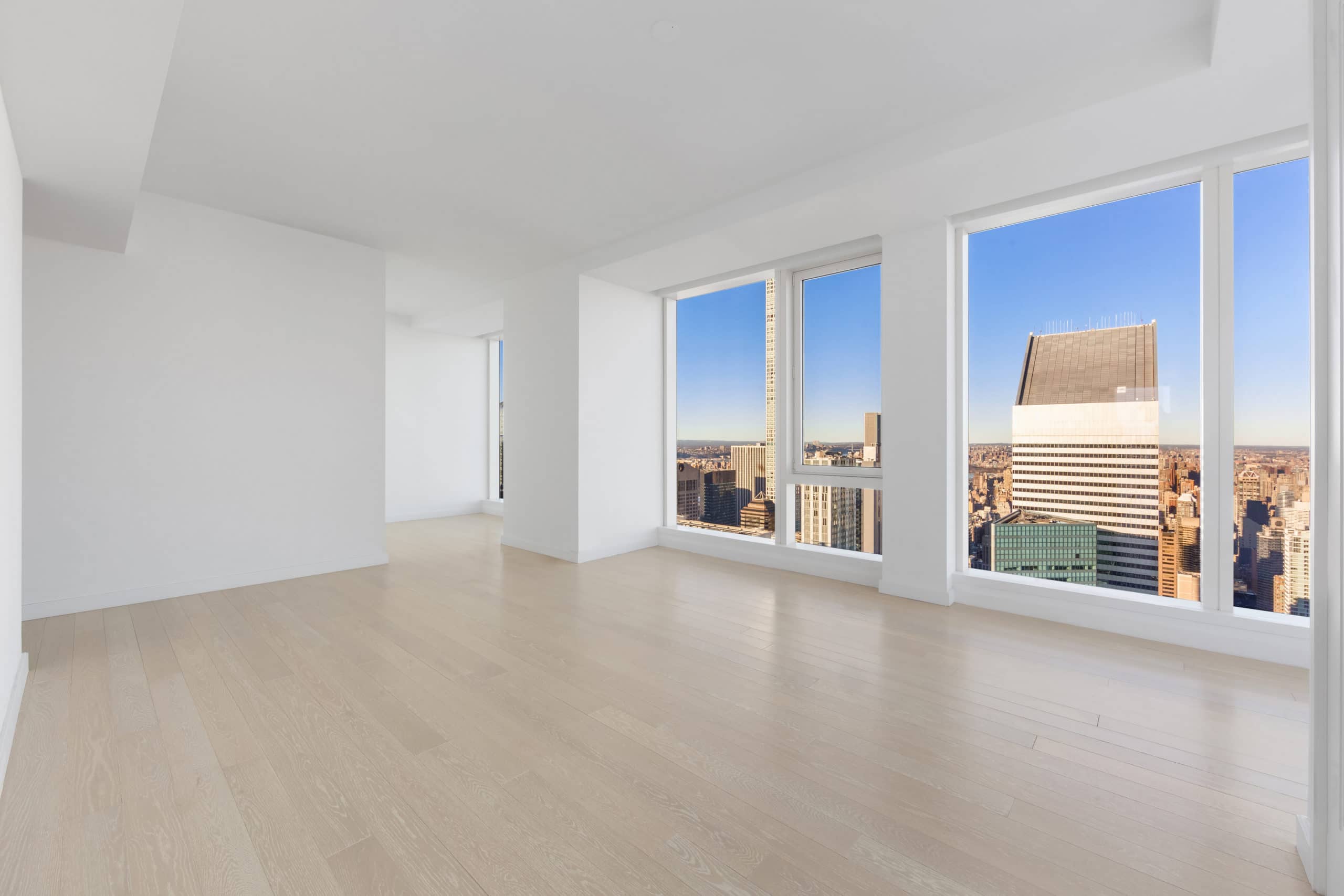 Primary bedroom .
Primary bedroom .
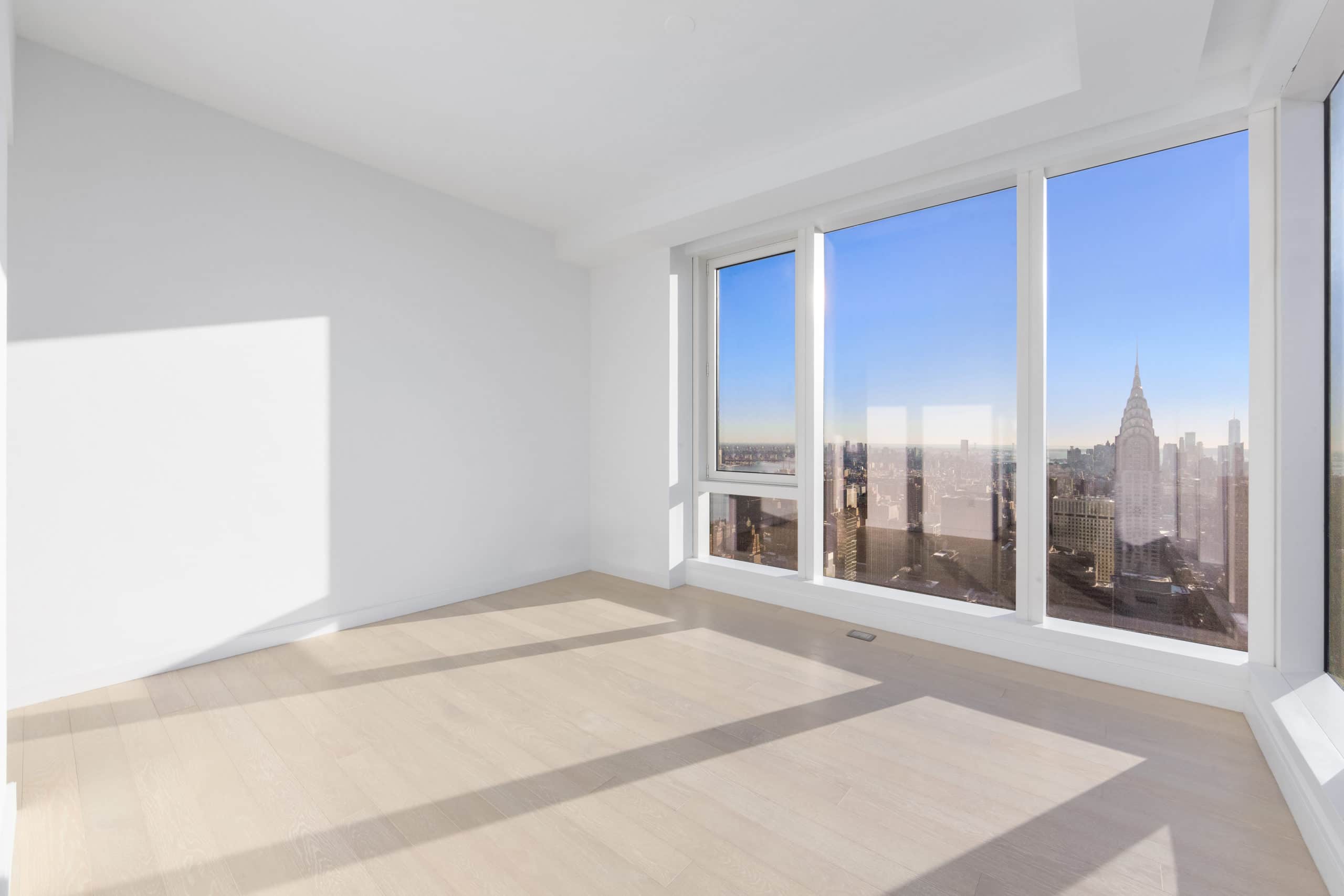 Additional bedroom .
Additional bedroom .
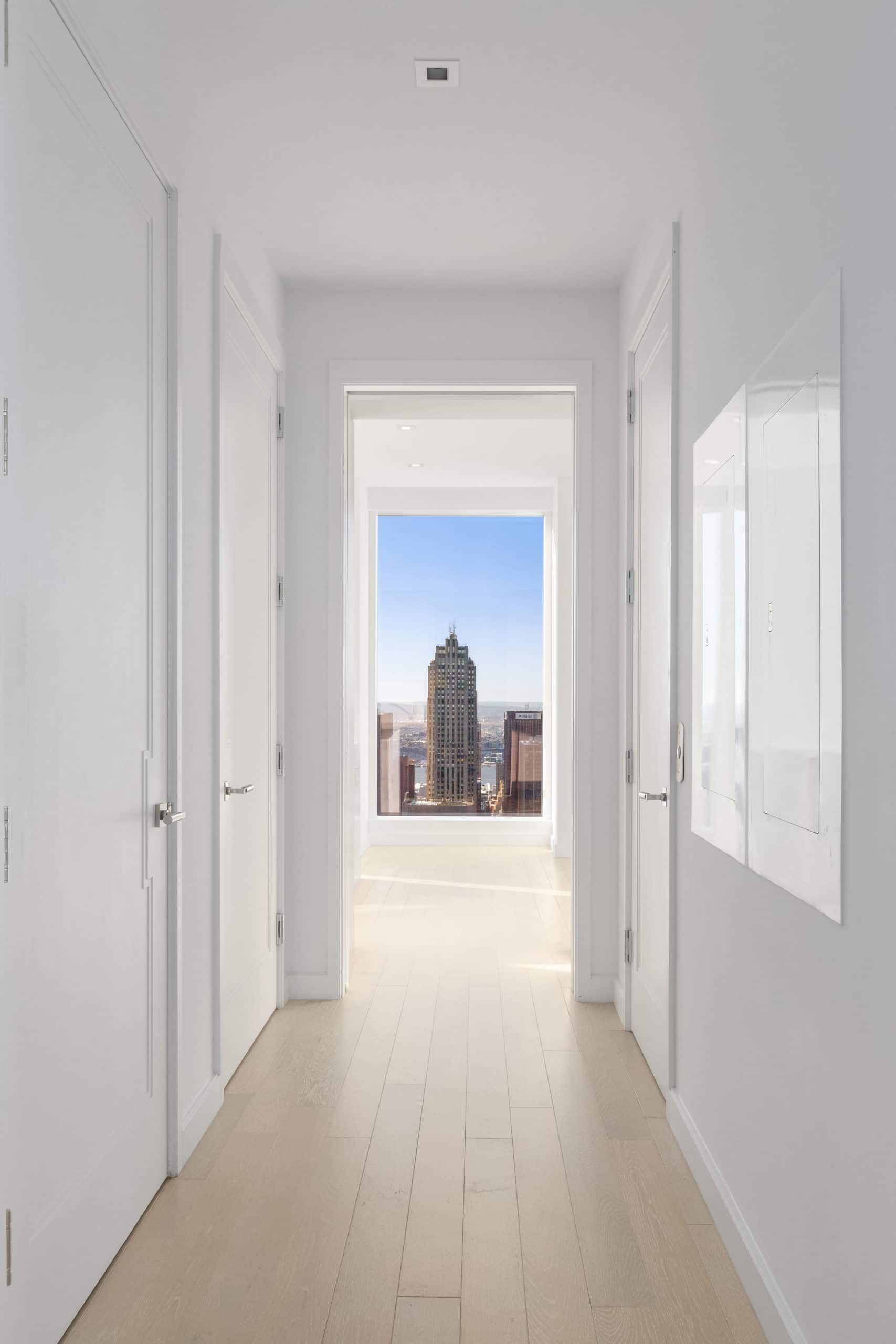 Hallway to kitchen .
Hallway to kitchen .
Key Features
***PLACEHOLDER COPY*** Privacy is ensured in this Champalimaud designed full-floor tower residence at The Centrale, offering iconic landmark views such as Central Park, the Chrysler Building, and the East River through 10′ floor-to-ceiling windows. This five bedroom, five bathroom, 1 powder room home begins with white oak flooring throughout, leading from the entry foyer into an expansive open living and dining concept complete with a chef’s kitchen offering honed Capri marble countertops, backsplash, and a waterfall island with ample room for seating and entertaining. The kitchen has a refined aesthetic with streamlined custom white oak millwork that seamlessly integrates a full Gaggenau appliance package, including an undercounter wine refrigerator, complemented by Dornbracht fixtures.
The expansive master bedroom suite features open skyline views, a walk-in closet and a luxurious windowed en-suite master bath. The five-fixture master bath offers Bianco Dolomiti radiant heated flooring underfoot, an enclosed shower, and a Victoria + Albert free-standing tub. A custom double vanity with white oak, rift-cut wood veneer millwork, and Marno Illusion countertops is completed with a built-in medicine cabinet, Kallista Sink and Dornbracht Fixtures.
Bedrooms two and three feature en-suite bathrooms outfitted with Bianco Dolomiti floors complemented by Fume Bianco marble walls, and a custom vanity boasts a serene off-white lacquer finish features Fume Bianco marble countertop, accented by Dornbracht fixtures and a Kohler sink. A Nest Learning Thermostat and Bosch washer and dryer complete this elegant residence.
The complete terms are in an offering plan available from the Sponsor (File No: CD17-0203).
- white oak flooring throughout
- Capri marble countertops, backsplash, and a waterfall island
- Gaggenau appliances
- Luxurious windowed en-suite master bath
- Victoria + Albert free-standing tub
About The Centrale
Pelli Clarke Pelli’s works are some of the most recognized in the world, including the World Financial Center in New York and the Petronas Towers in Kuala Lumpur. What makes The Centrale such a splendid piece of 21st-century architecture is the combination of iconic art-deco style with contemporary elements. The building’s of-this-century glass facade is dotted with terra-cotta chevrons, and top-to-bottom crystalline switchbacks help to instill a rhythm of angled reflections.
New York-based design firm Champalimaud brought their signature high-end elegance to the 124 residences, which range in size from one bedroom to four bedrooms. In each, open-living layouts create an airy ambiance with sightlines to the city’s dazzling skyline via the floor-to-ceiling glass windows. A favorite touch? Heated bathroom floors clad in Bianco Dolomiti marble.
A unique perk at The Centrale is the ample amount of residence-only public space the building affords. There’s the Great Room, with its soaring 36-foot-high ceilings and installation by artist Pascale Girardin; the lofty Club Room, with its pale color tone, double-high ceilings, and a fireplace, conveying an expansive but intimate ambiance; and the all-season Club Terrace, giving residents multiple options for organizing gatherings or just using the spaces as an extension of their living quarters. Even before they enter the building, residents also have access to valet private parking.
- 24hr Doorman
- Concierge
- Fitness Center
- Lounge
- Outdoor Grills
- Outdoor Space
- Porte-Cochère
- Spa
- Steam Room
- Swimming Pool
- Terrace
- Valet Parking
- Yoga Studio


