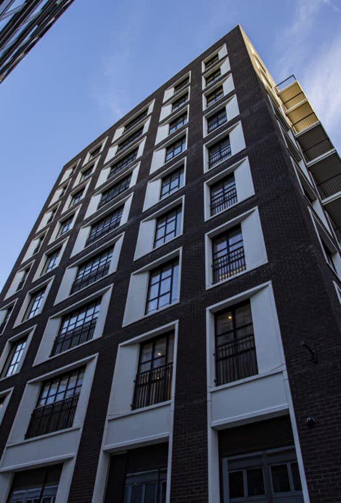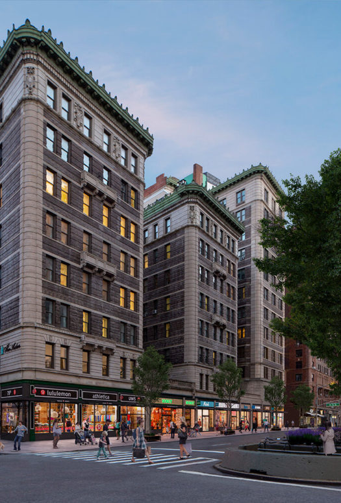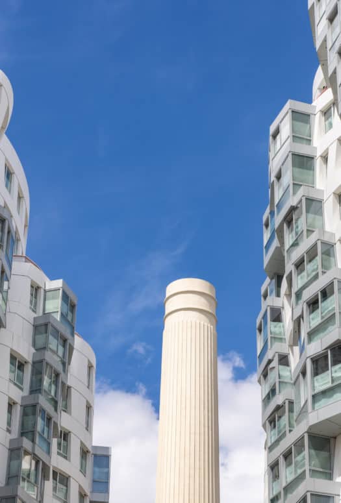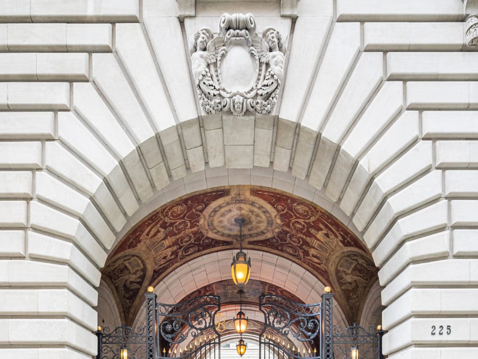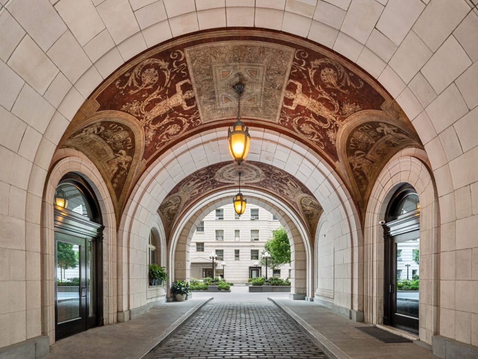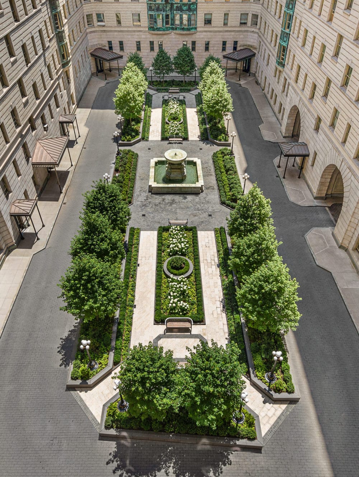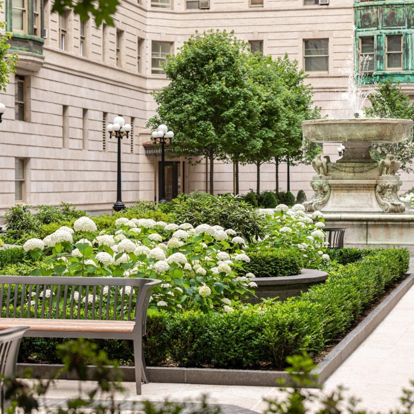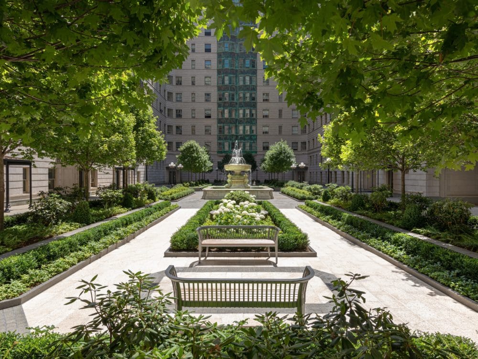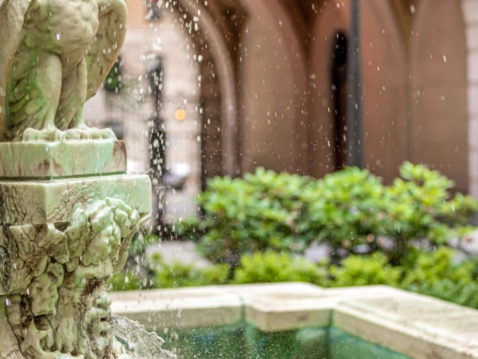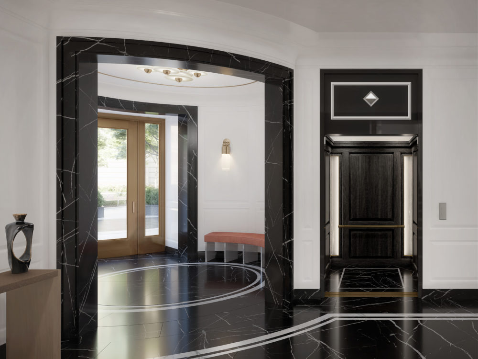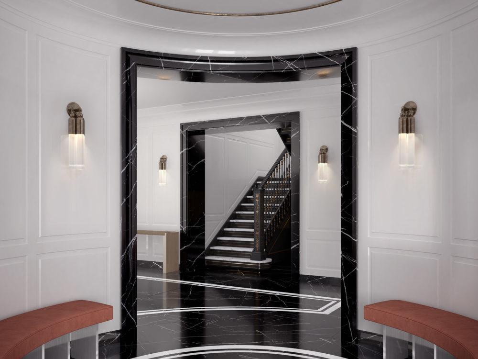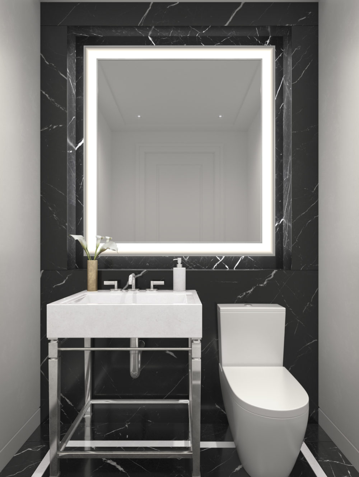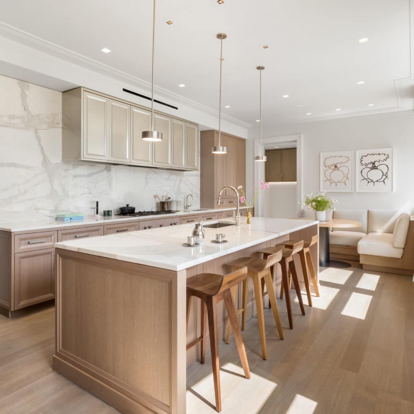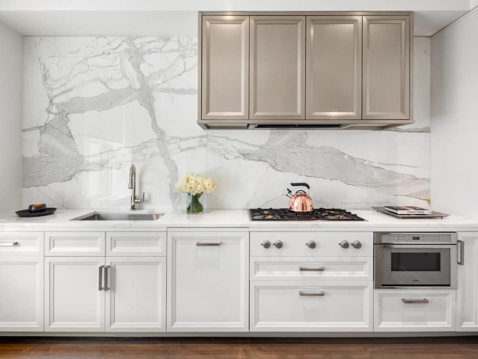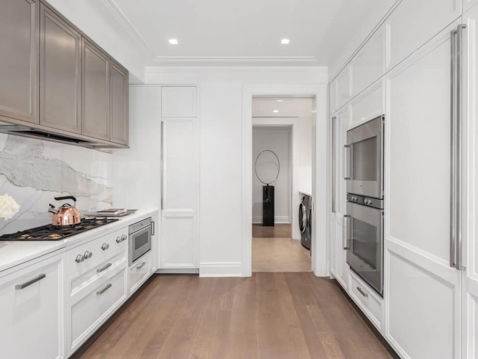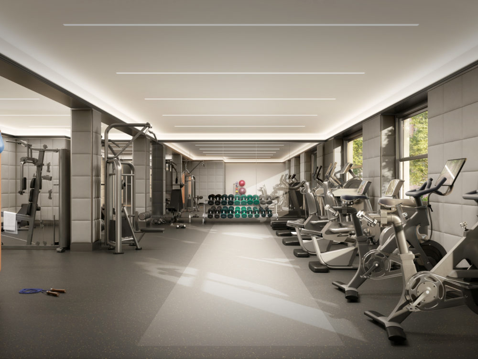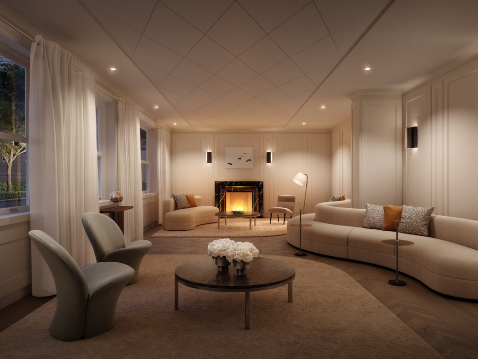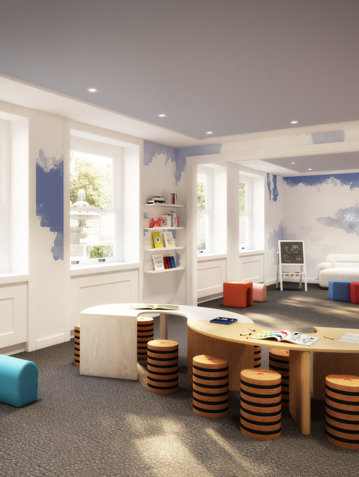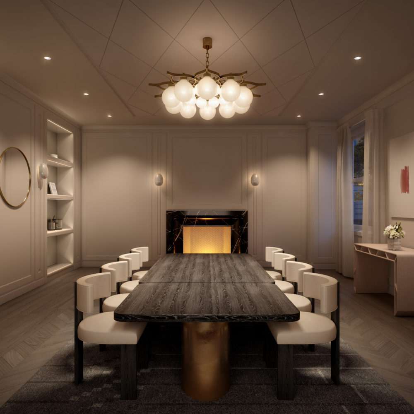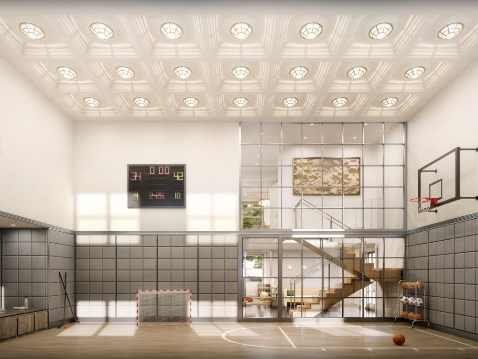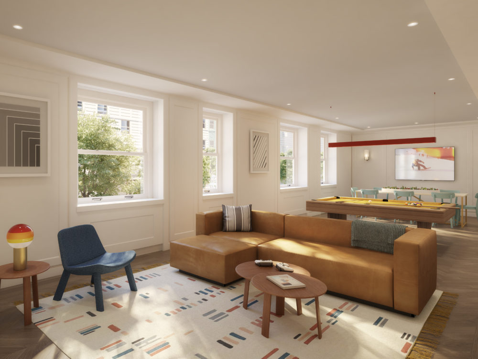The Belnord
Residence 112
Upper West Side
225 W 86th St, New York, NY 10024, USA
Listing Details
Bedroom
4 BedroomsBathroom
4.5 BathroomsInterior
3,114 SQFTPrice
$6,950,000Taxes
$4,567Common Charges
$2,640About The Belnord
Hiss and Weekes designed The Belnord, an iconic full-block apartment house whose storied grandeur earned it a place on the National Register of Historic Places, in 1908. More than a century later, a team comprising BP Architects (Architect of Record), Page Ayres Cowley Architects (historic preservation), and Hollander Design Landscape Architects (courtyard and garden) made way for Robert A.M. Stern Architects and Rafael de Cárdenas to seamlessly blend history with contemporary design. A pair of two-story archways with gilded wrought-iron gates welcome homeowners into the vaulted porte-cochère, where original frescoes and arabesques honor the building’s Italian Renaissance aesthetic. The circular driveway once meant for horses and carriages has been retrofitted for SUVs, and the courtyard’s showpiece fountain has been restored. A light gray Indiana limestone facade keeps the building as commanding as ever.
Inside, Robert A.M. Stern and Rafael de Cárdenas, who focused, respectively, on the residences and the furnishings of common areas, kept a clean, contemporary aesthetic, allowing The Belnord’s history to speak for itself. Interior architectural details include white lacquer surfaces, mosaic marble floors, black-lacquered residence entrances, and a mix of Nero Marquina and Statuarietto White marble floors and moldings. Staircases were restored, cerused-wood paneling placed in the elevators, and floor plans opened up to accommodate modern-day entertaining. Whether it’s the views from room to room or outside to the courtyard or city skyline through oversized windows (with their weighted sashes and, in some cases, copper-clad bays), every detail was meticulously considered. Molteni kitchens in cerused oak or white lacquer feature Calacatta Gold marble countertops.
Prewar meets contemporary splendor with more than 30,000 square feet of amenities, including a 24-hour attended lobby, expansive porte-cochère, and meticulously landscaped courtyard and garden, evoking total privacy and tranquility. The light-filled Belnord Club further offers a wealth of options for relaxation and entertainment, including a state-of-the-art fitness center, a yoga/Pilates studio, an impressive double-height sports court, a gracious residents’ lounge with a fireplace, a separate dining room with an adjacent chef’s kitchen, a children’s playroom, and a teen lounge.
- 24hr Doorman
- Basketball Court
- Bike Storage
- Children's Playroom
- Cold Storage
- Concierge
- Conference Room
- Fitness Center
- Game Room
- Garden
- Library
- Lounge
- On-Site Parking
- Outdoor Space
- Porte-Cochère
- Private Dining
- Spa
- Swimming Pool
- Terrace
- Valet Parking
- Wine Storage
- Yoga Studio


