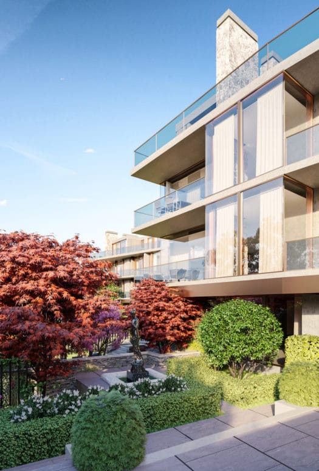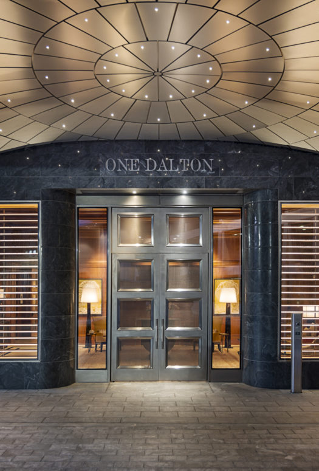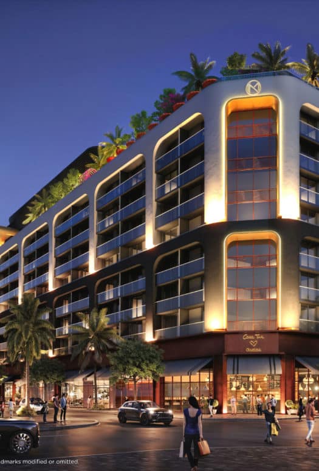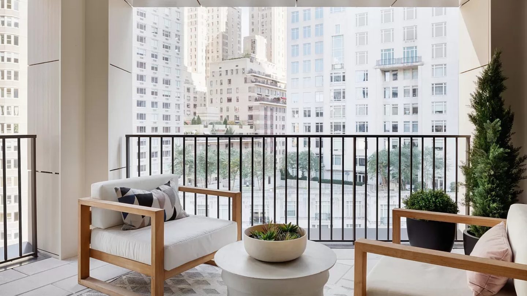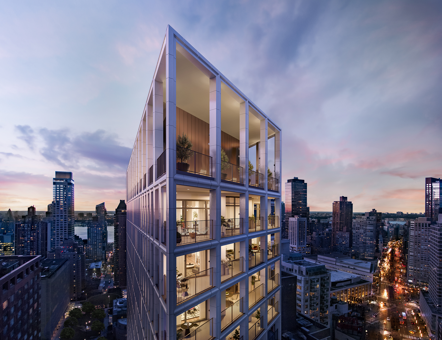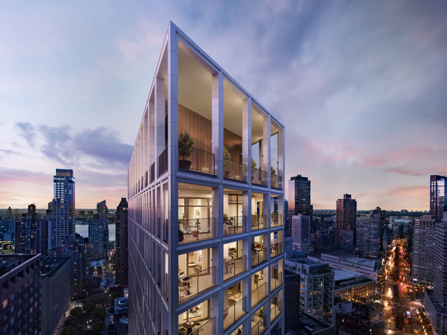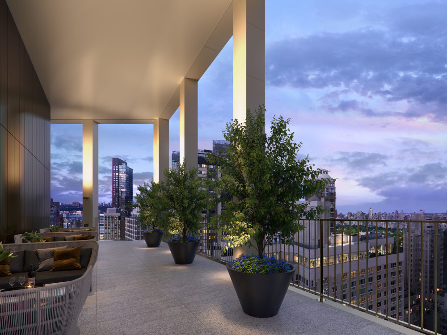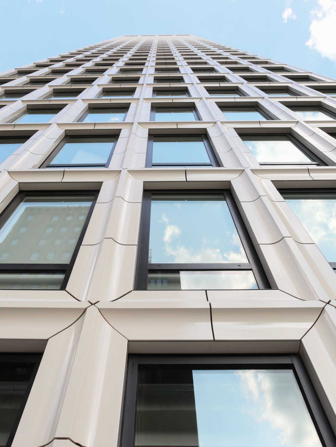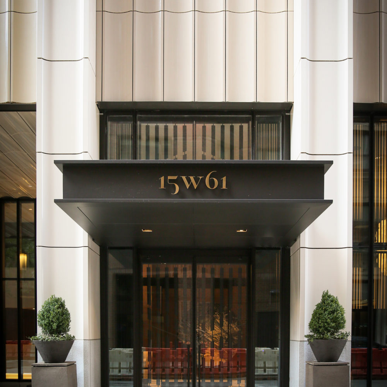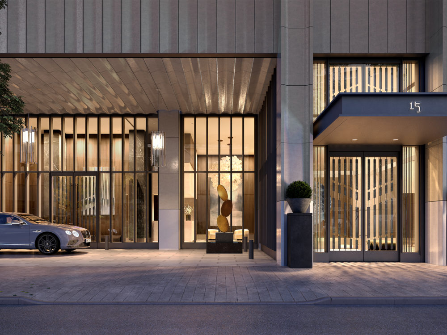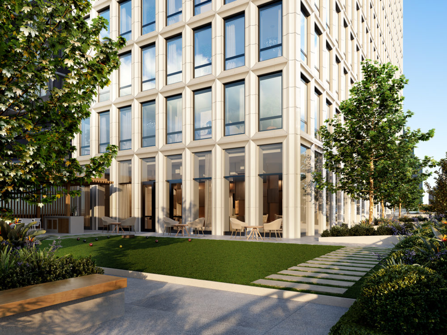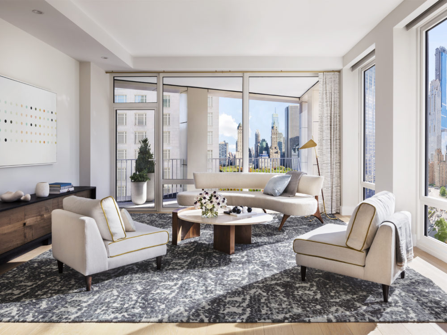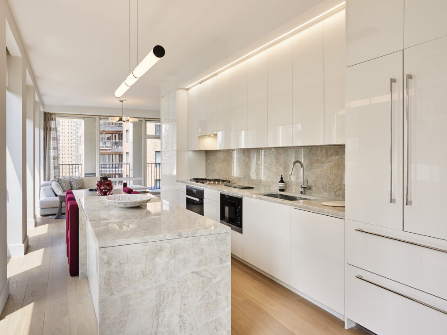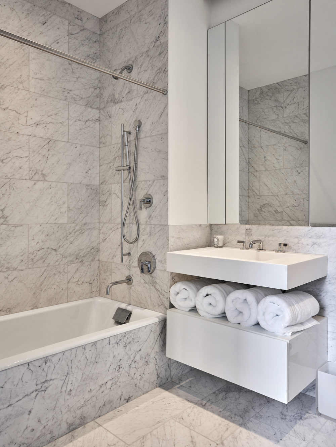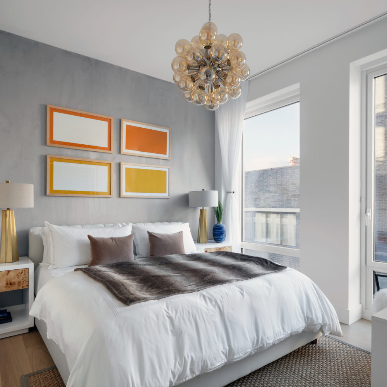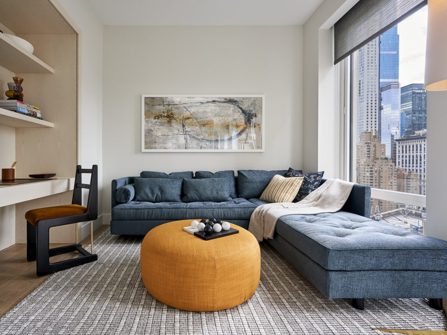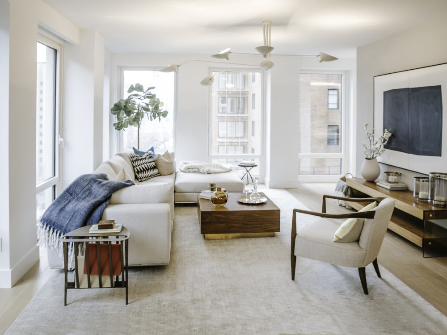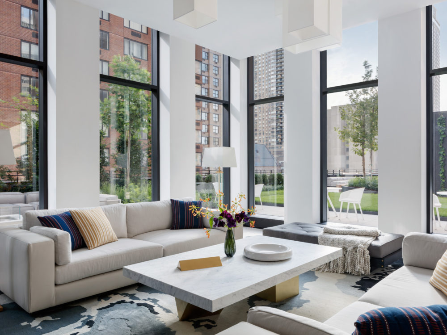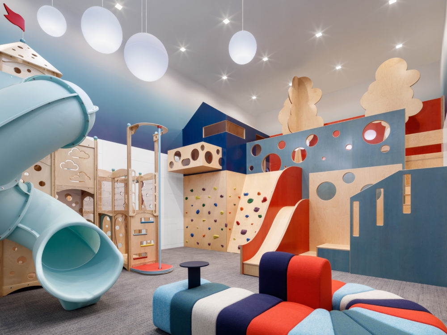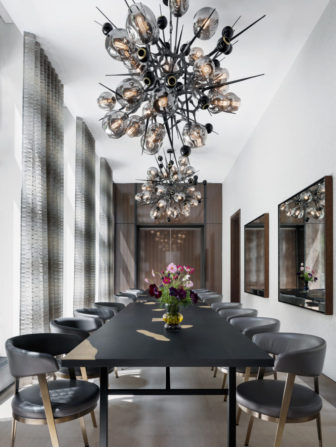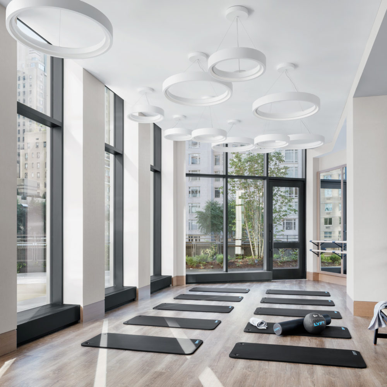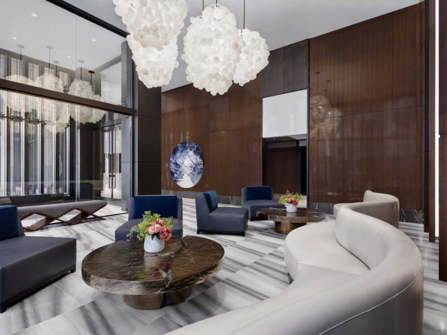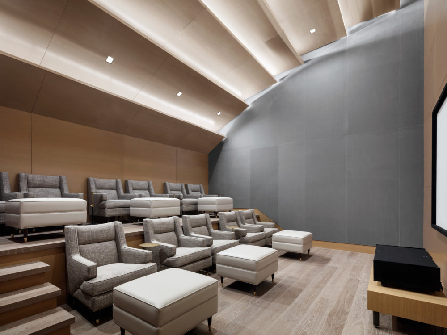The Park Loggia
Residence 15B
Upper West Side
15 W 61st St, New York, NY 10023, USA
Listing Details
Bedroom
2 BedroomsBathroom
2.5 BathroomsInterior
16,081 SQFTExterior
19,838 SQFTPrice
$4,900,000Taxes
$2,510Common Charges
$1,947Key Features
Our very own dream backyard in the heart of Manhattan. Over 1,600 square feet of entertaining space, gardening, barbecuing, sunbathing, golf putting green or even badminton! 15B is a two bedroom, two and a half bathroom with break taking views of Central Park. Warm elegant interiors wide-plank white oak floors, quartzite kitchen countertops, high-gloss lacquer kitchen cabinets, Gioia Venatino marble bathrooms, custom millwork throughout, and a full-size washer and vented dryer complete the package. Nearly 20,000 square feet of thoughtfully planned amenities, designed by AD 100 designers Pembrooke & Ives, includes ample indoor and landscaped outdoor gardens and roof terrace (7,000 square feet), spaces for entertaining, dining, fitness, and leisure activities to suit every taste. Immediate occupancy.
The Park Loggia at 15 West 61st Street is the latest iconic achievement of Skidmore, Owings & Merrill and is in the epicenter of culture and luxury, quite literally moments from Central Park, Columbus Circle, and New York City’s most celebrated experiences. Developed by AvalonBay Communities, The Park Loggia features a classic and luminous terra cotta façade, elegant porte-cochere arrival and luxurious loggias. Attending a Lincoln Center ballet, seeing MoMA masterpieces, dining at Michelin star rated restaurants and shopping at couture designer flagship stores are all conveniently within reach at the nexus of Lincoln Square, Columbus Circle and the UWS.
Exclusive Marketing & Sales Agent: Corcoran Sunshine Marketing Group
The complete offering terms are in an Offering Plan available from the Sponsor. File No. CD-180379. Equal Housing Opportunity
- 15B - 2 bedroom, 2.5 bathroom
- 1494 interior square feet
- Gioia Venatino marble bathrooms
- Custom millwork
- Includes ample indoor and landscaped outdoor gardens and roof terrace, spaces for entertaining, dining, fitness, and leisure activities to suit every taste
About The Park Loggia
With Park Loggia, Skidmore, Owings & Merrill (SOM) establishes a new Upper West Side icon. The condominium tower marries classic ivory terra-cotta exteriors, recessed windows, and a porte-cochere entrance with a contemporary silhouette that gets progressively wider and culminates in an east-facing triple-height loggia with Central Park views. But this isn’t the only loggia—far from it. Nearly every residence has a private loggia, adding to the overall emphasis on open space and natural light. “In New York, landscaped outdoor space is the greatest amenity you can bring in,” says SOM’s Chris Cooper.
Acclaimed design firm Pembrooke & Ives is responsible for the 20,000 square feet of amenity space and the interiors of the condos themselves, which range in size from 495 square-foot studios to four-bedroom penthouses with private outdoor space. Interiors were designed to emphasize open space and natural light and feature top-of-the-line touches like white oak floors, Brazilian quartzite kitchen countertops, and bathrooms clad in white Carrara marble.
The developers didn’t skimp when it comes to the amenities at Park Loggia. On the seventh floor, there’s a fitness center and yoga studio, game room, conference room, private dining room, and club room with a fireplace; the sixth floor is home to a golf simulator; the fifth floor has a children’s playroom; and the fourth floor, in recognition of nearby Lincoln Center, has a screening room and private music practice rooms.
- 24hr Doorman
- Children's Playroom
- Cold Storage
- Concierge
- Conference Room
- Coworking Space
- Fitness Center
- Game Room
- Golf Simulator
- Library
- Lounge
- Outdoor Space
- Porte-Cochère
- Private Dining
- Screening Room
- Terrace
- Wine Storage
- Yoga Studio


