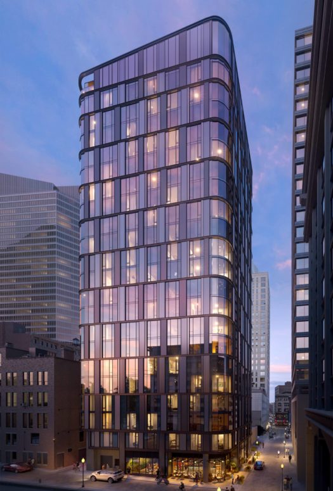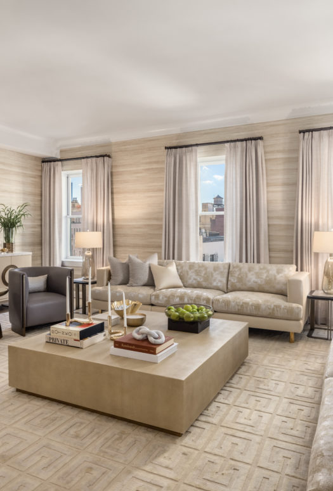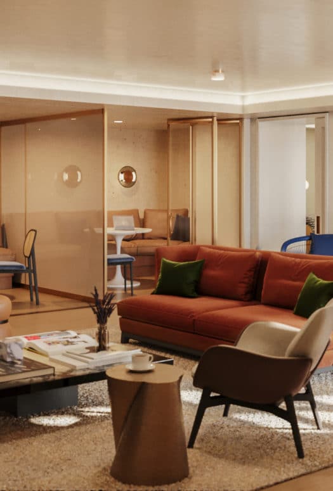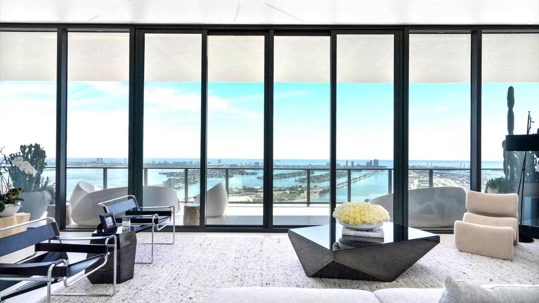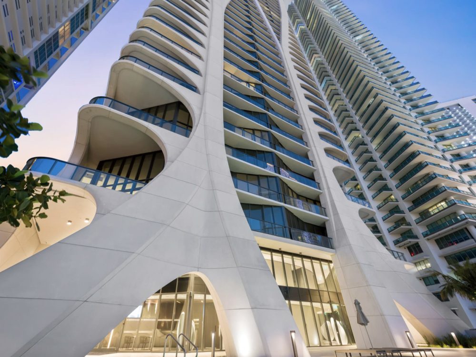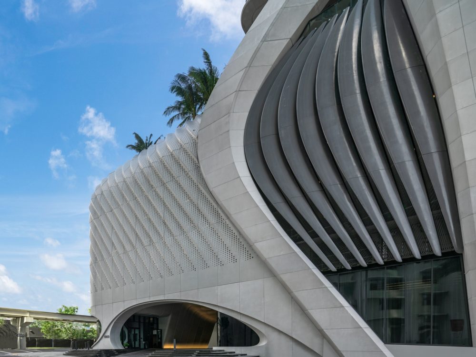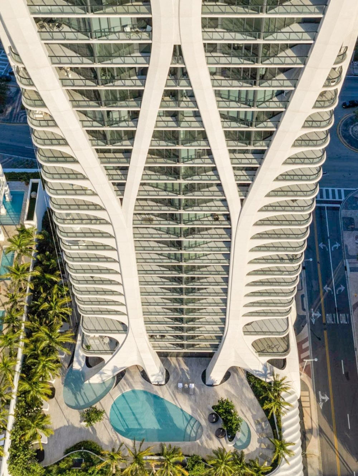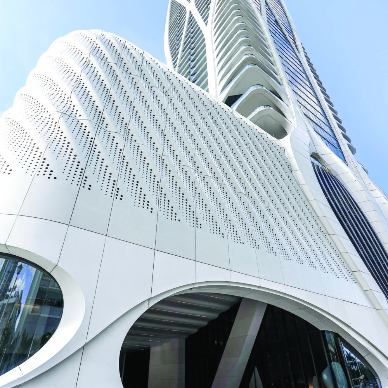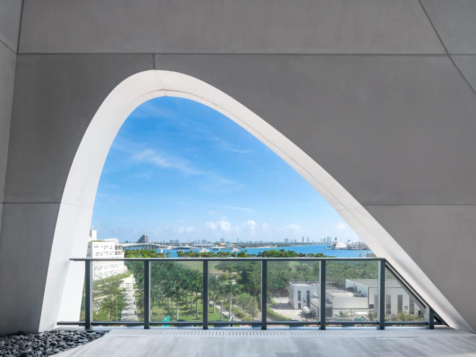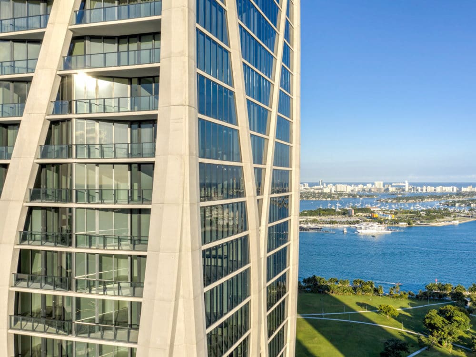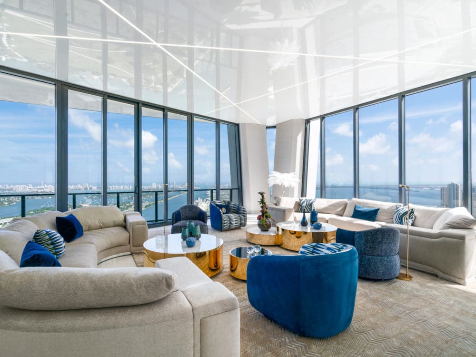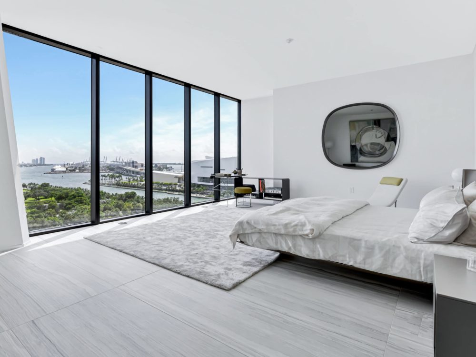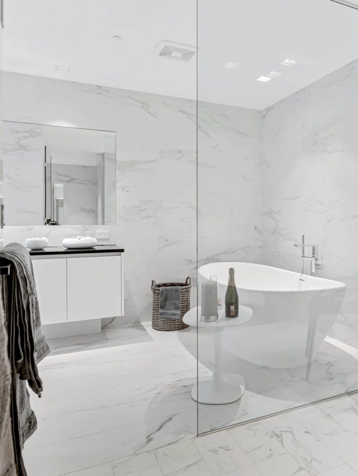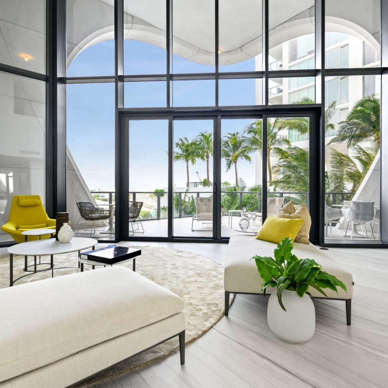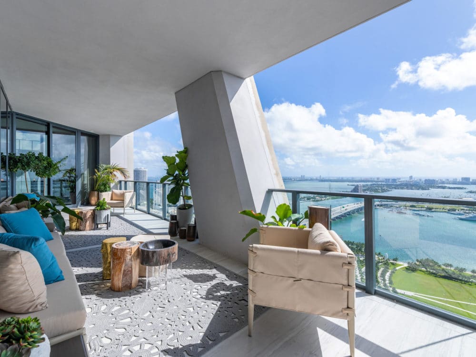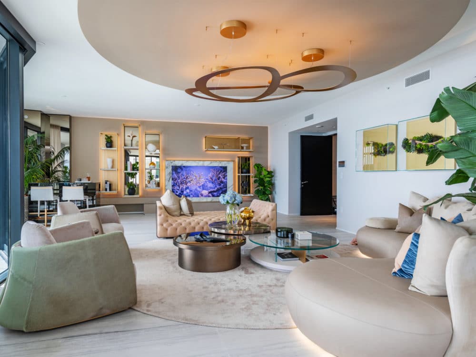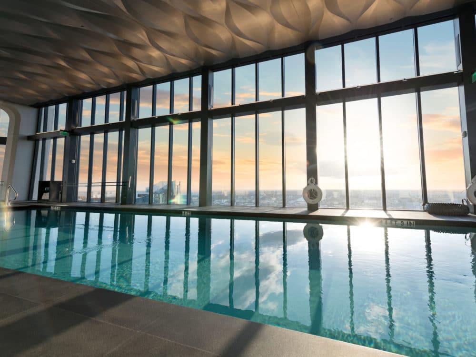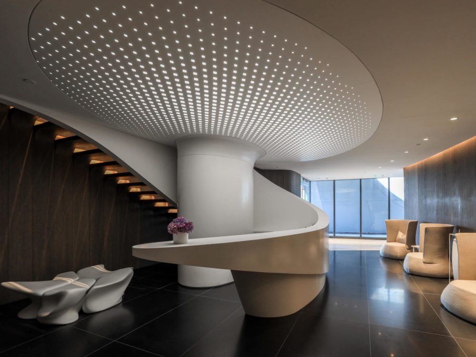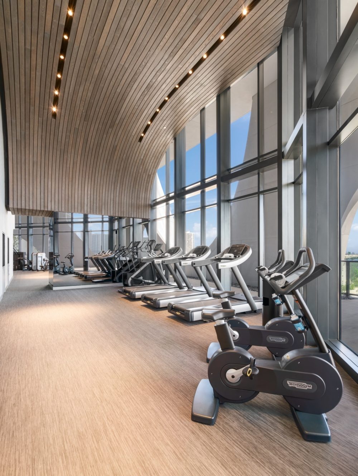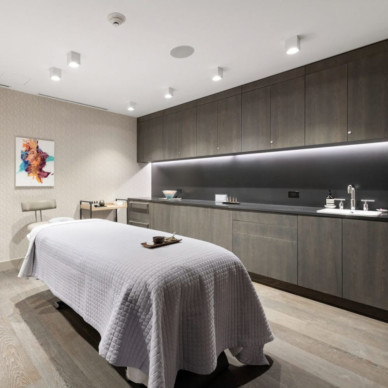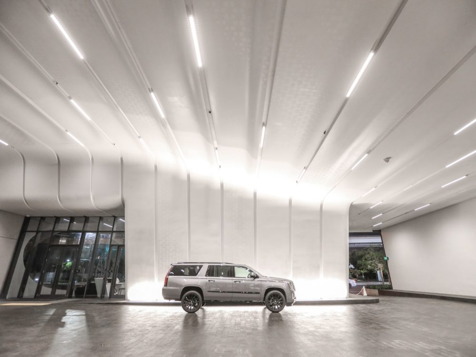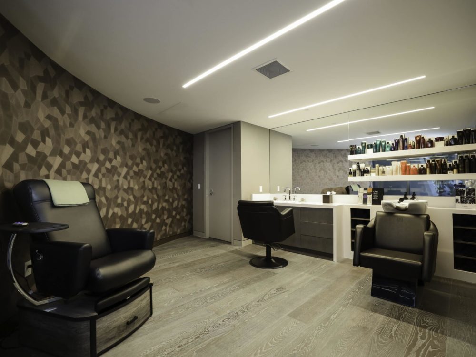One Thousand Museum
PH 57
Downtown Miami
1000 Biscayne Blvd, Miami, FL 33132, USA
Listing Details
Bedroom
5 BedroomsBathroom
6.5 BathroomsInterior
9,910 SQFTExterior
1,216 SQFTPrice
$28,000,000Taxes
-Common Charges
-Gallery
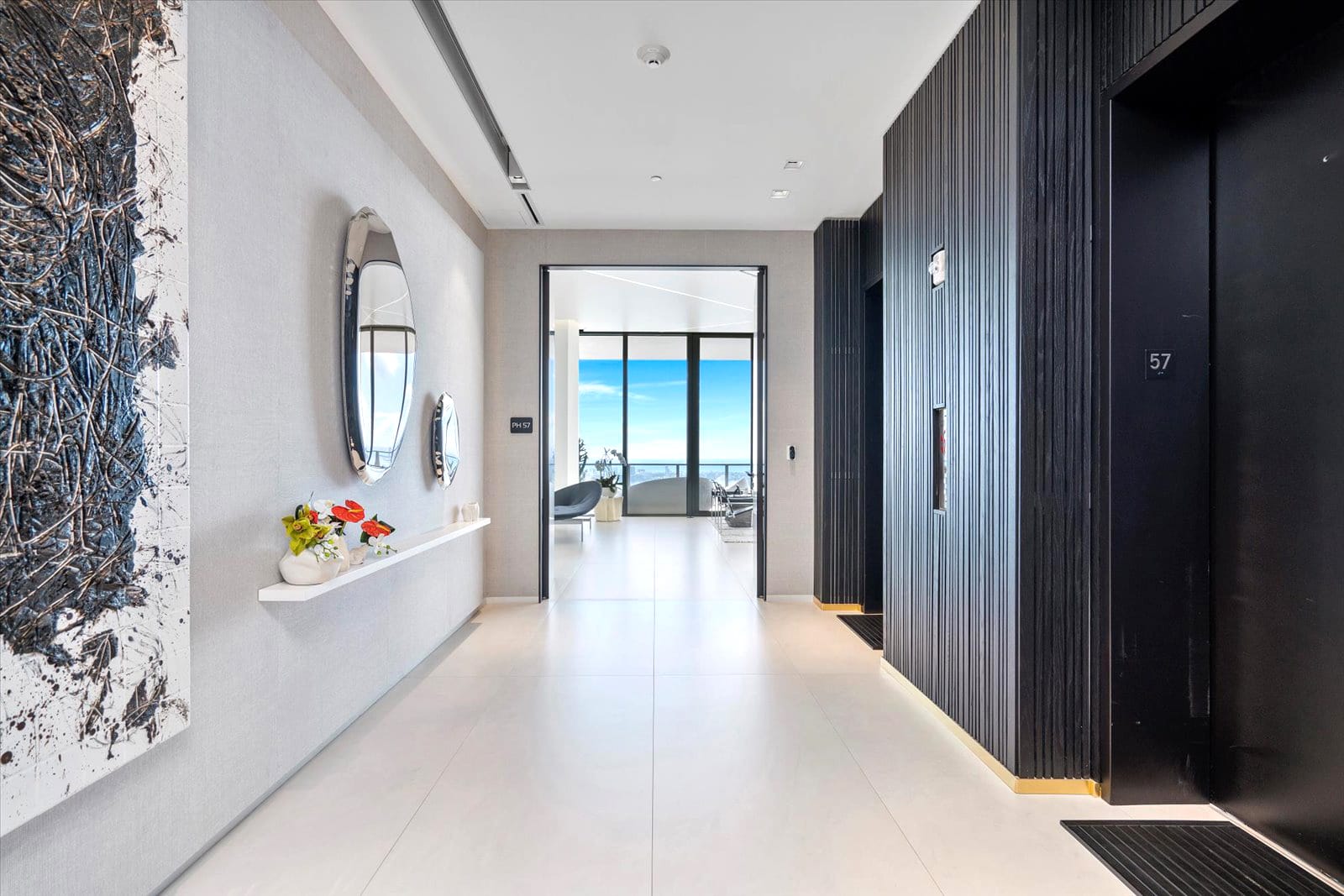 One Thousand Museum Penthouse 57.
One Thousand Museum Penthouse 57.
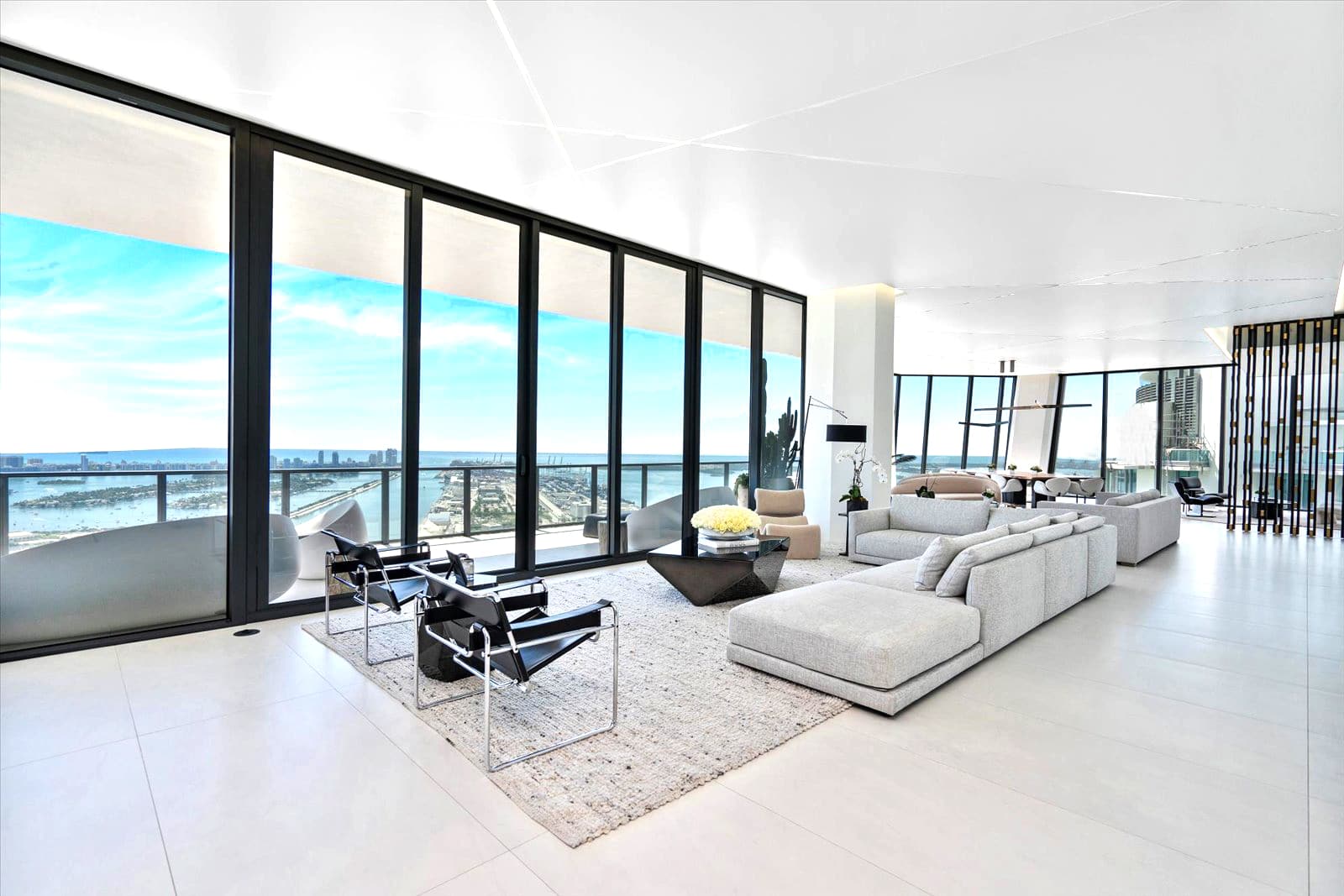 One Thousand Museum Penthouse 57.
One Thousand Museum Penthouse 57.
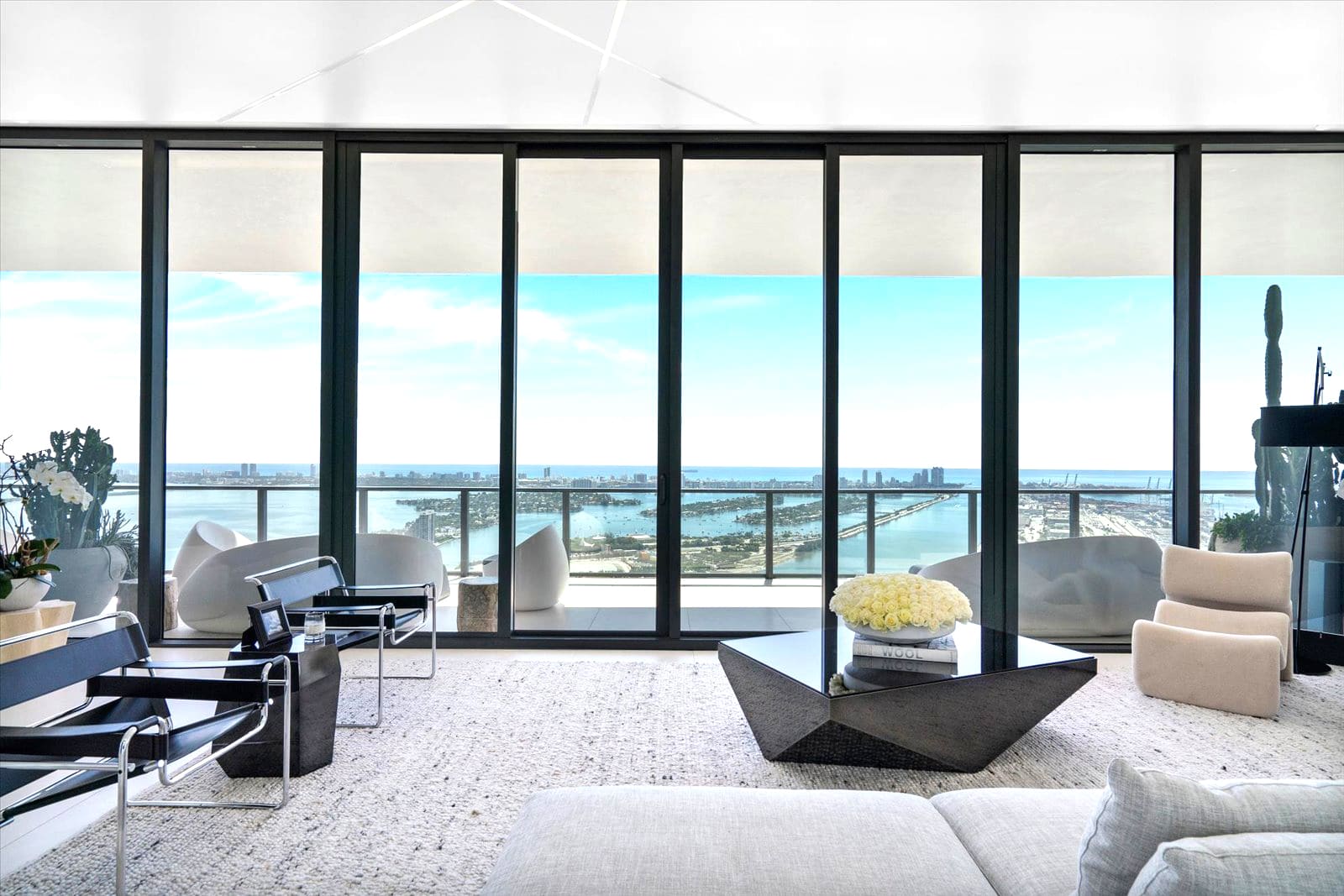 One Thousand Museum Penthouse 57.
One Thousand Museum Penthouse 57.
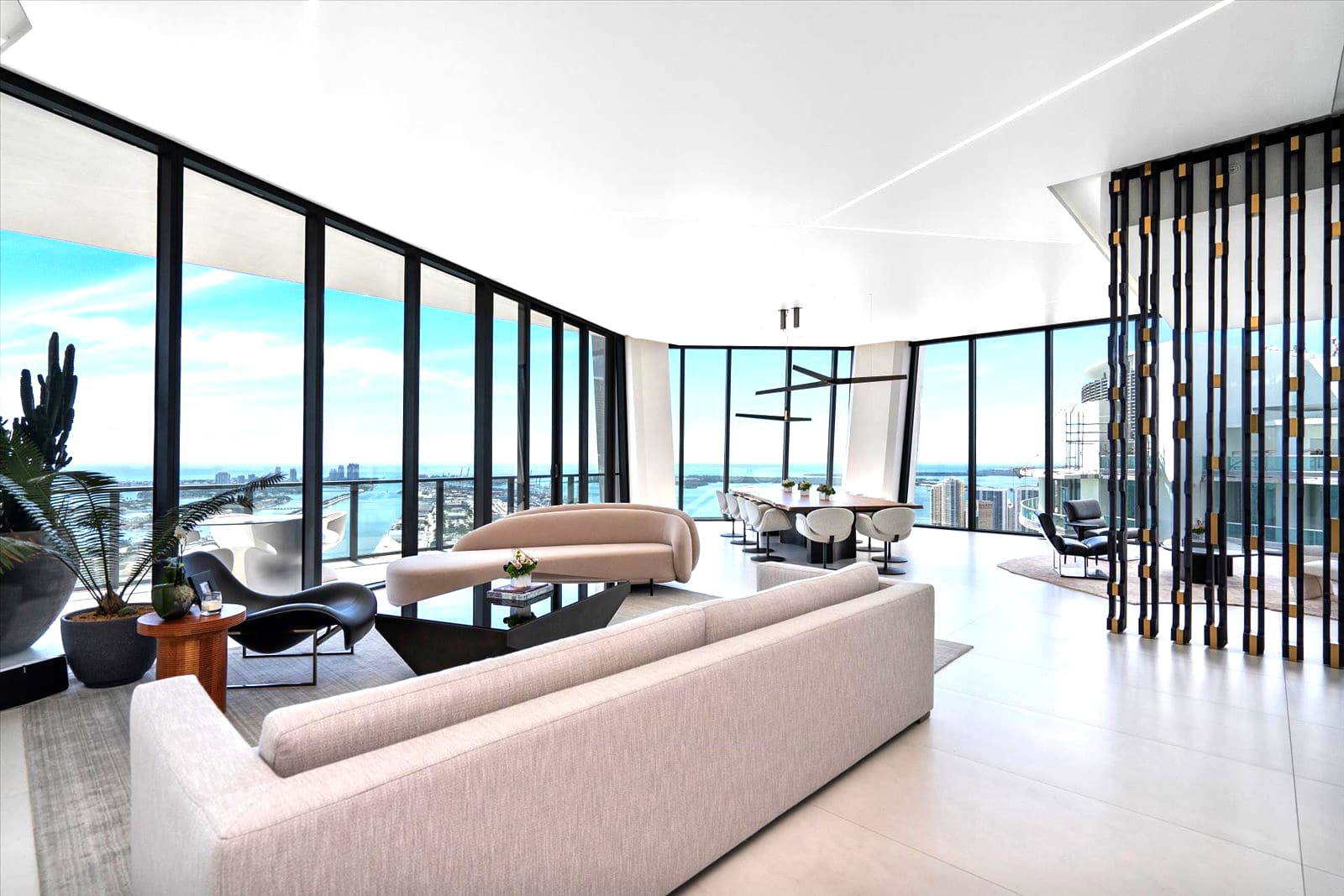 One Thousand Museum Penthouse 57.
One Thousand Museum Penthouse 57.
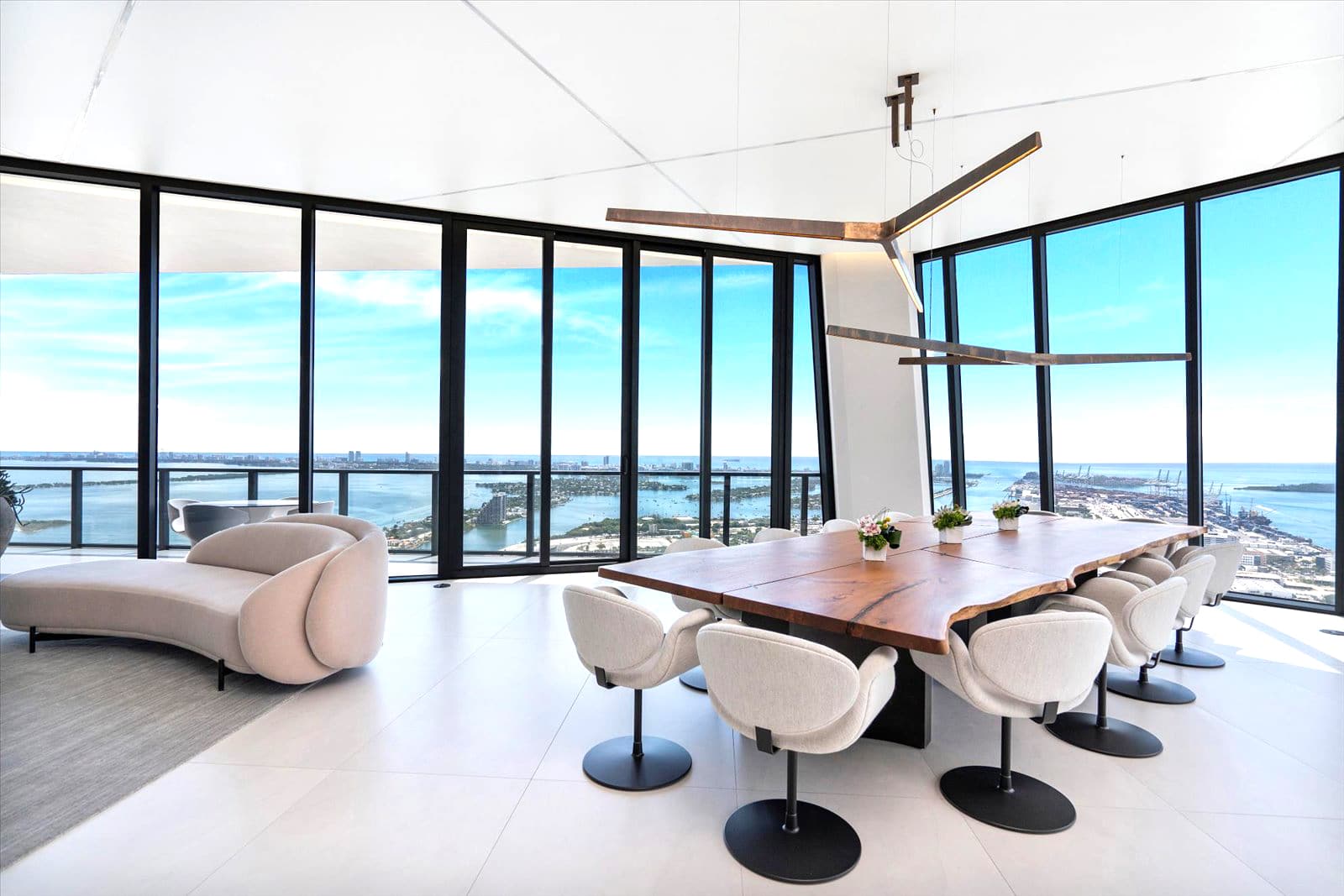 One Thousand Museum Penthouse 57.
One Thousand Museum Penthouse 57.
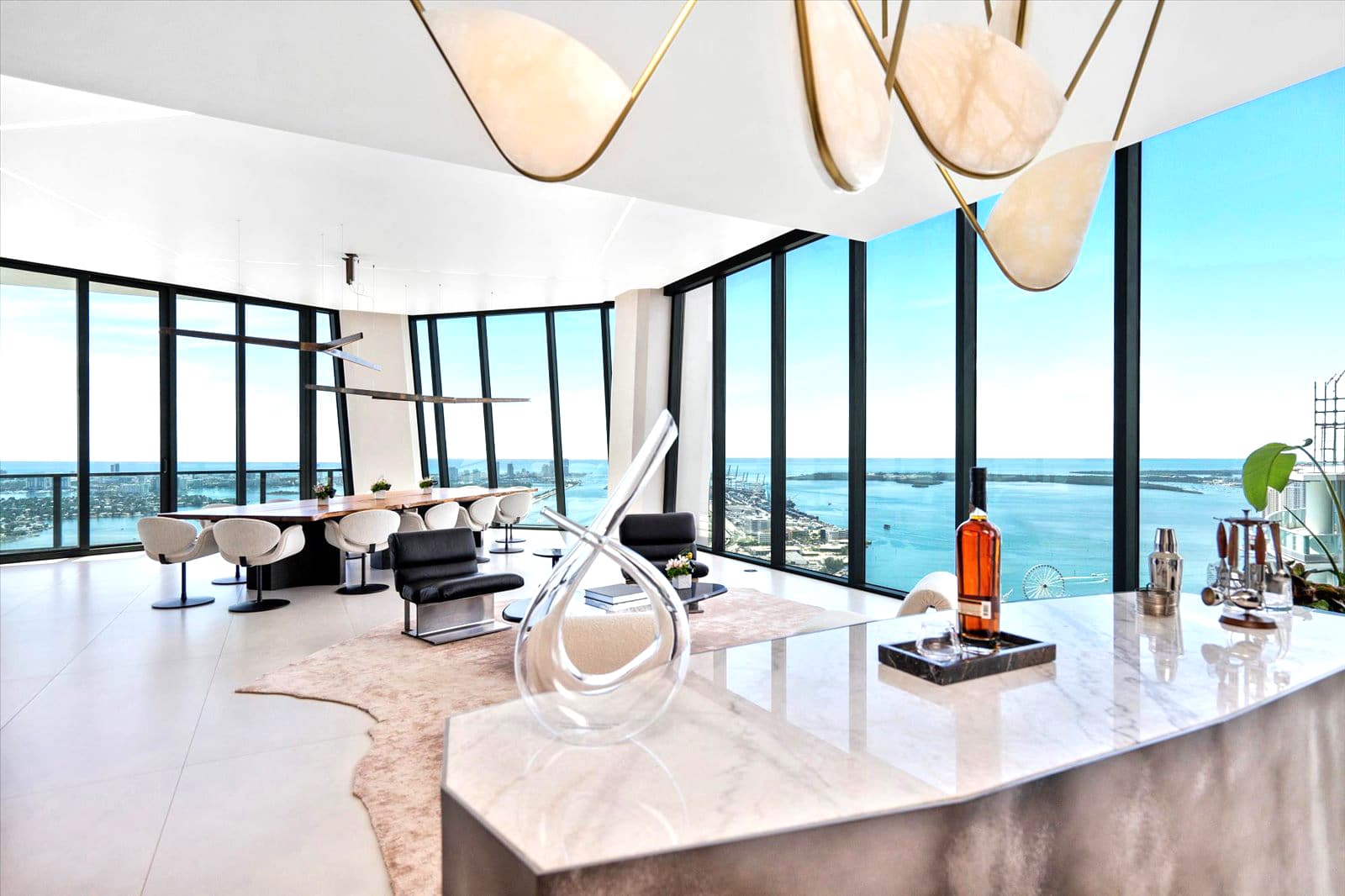 One Thousand Museum Penthouse 57.
One Thousand Museum Penthouse 57.
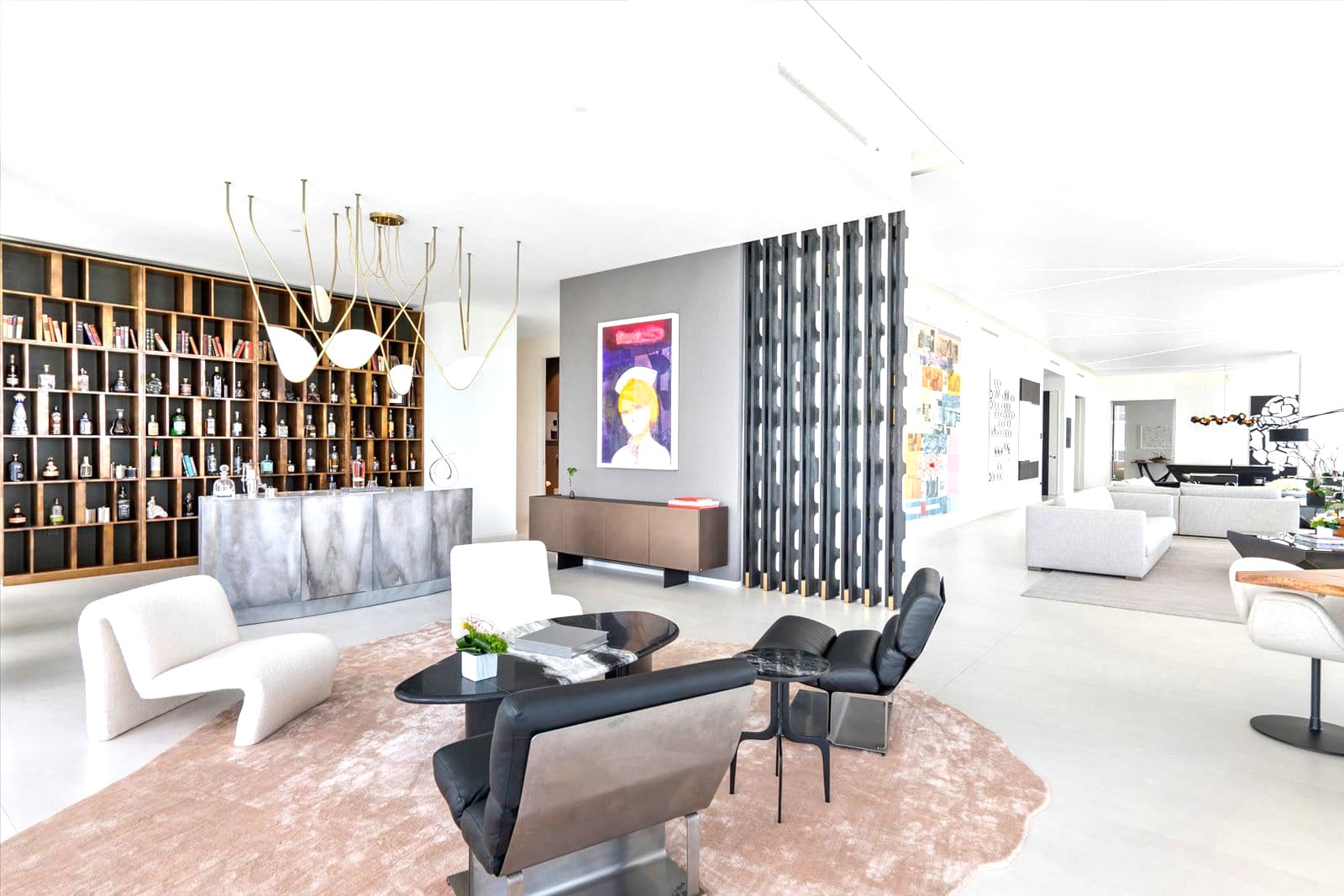 One Thousand Museum Penthouse 57.
One Thousand Museum Penthouse 57.
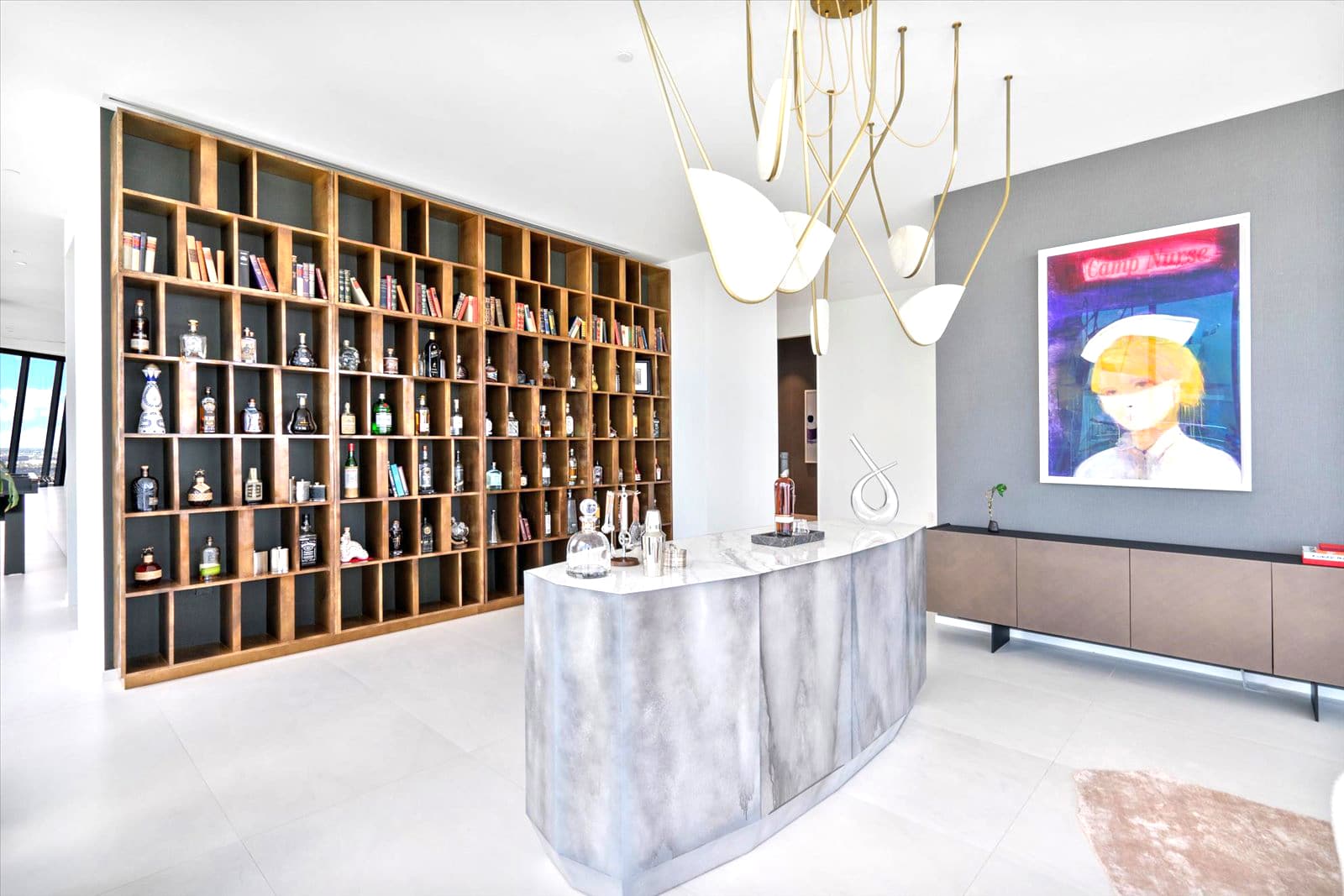 One Thousand Museum Penthouse 57.
One Thousand Museum Penthouse 57.
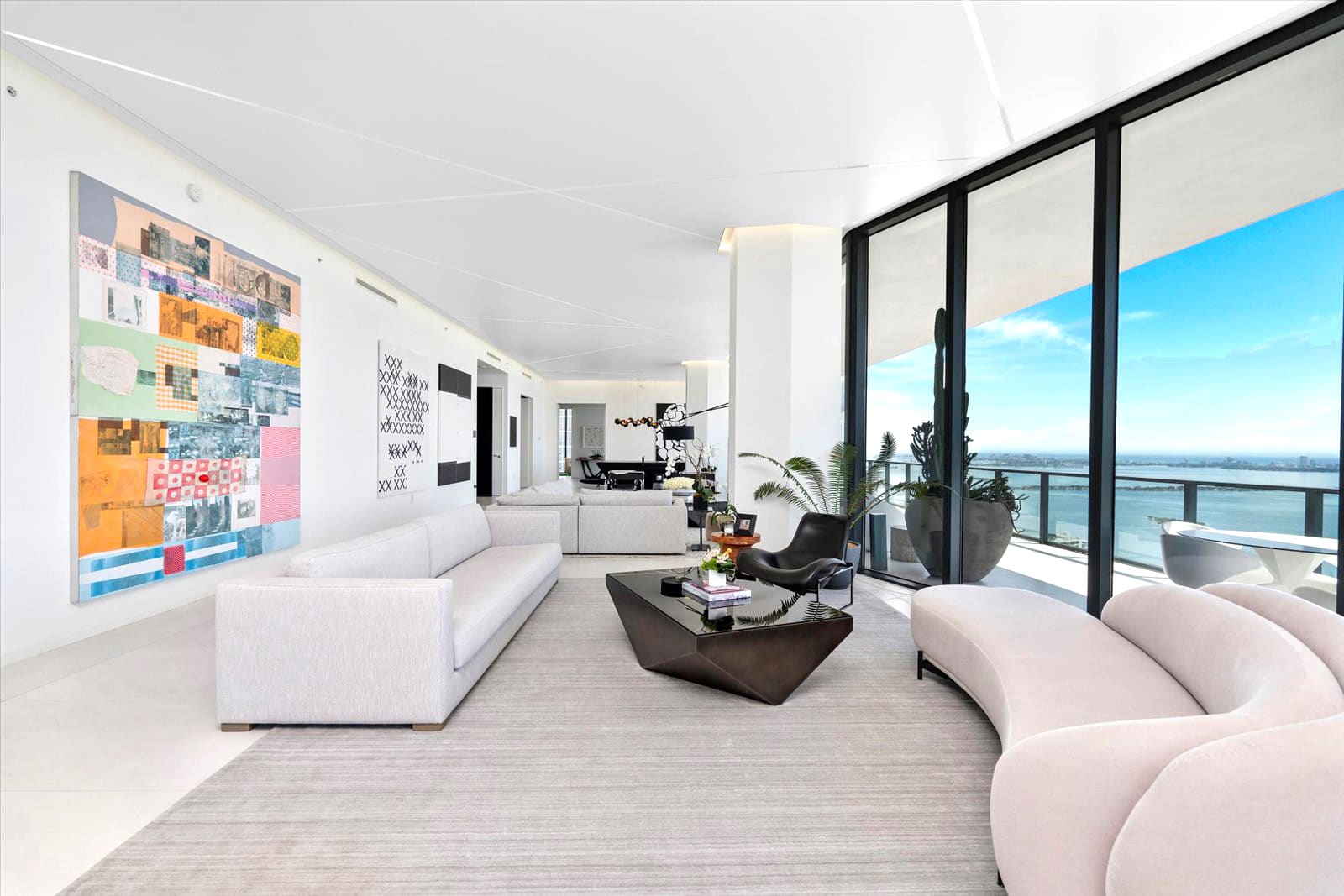 One Thousand Museum Penthouse 57.
One Thousand Museum Penthouse 57.
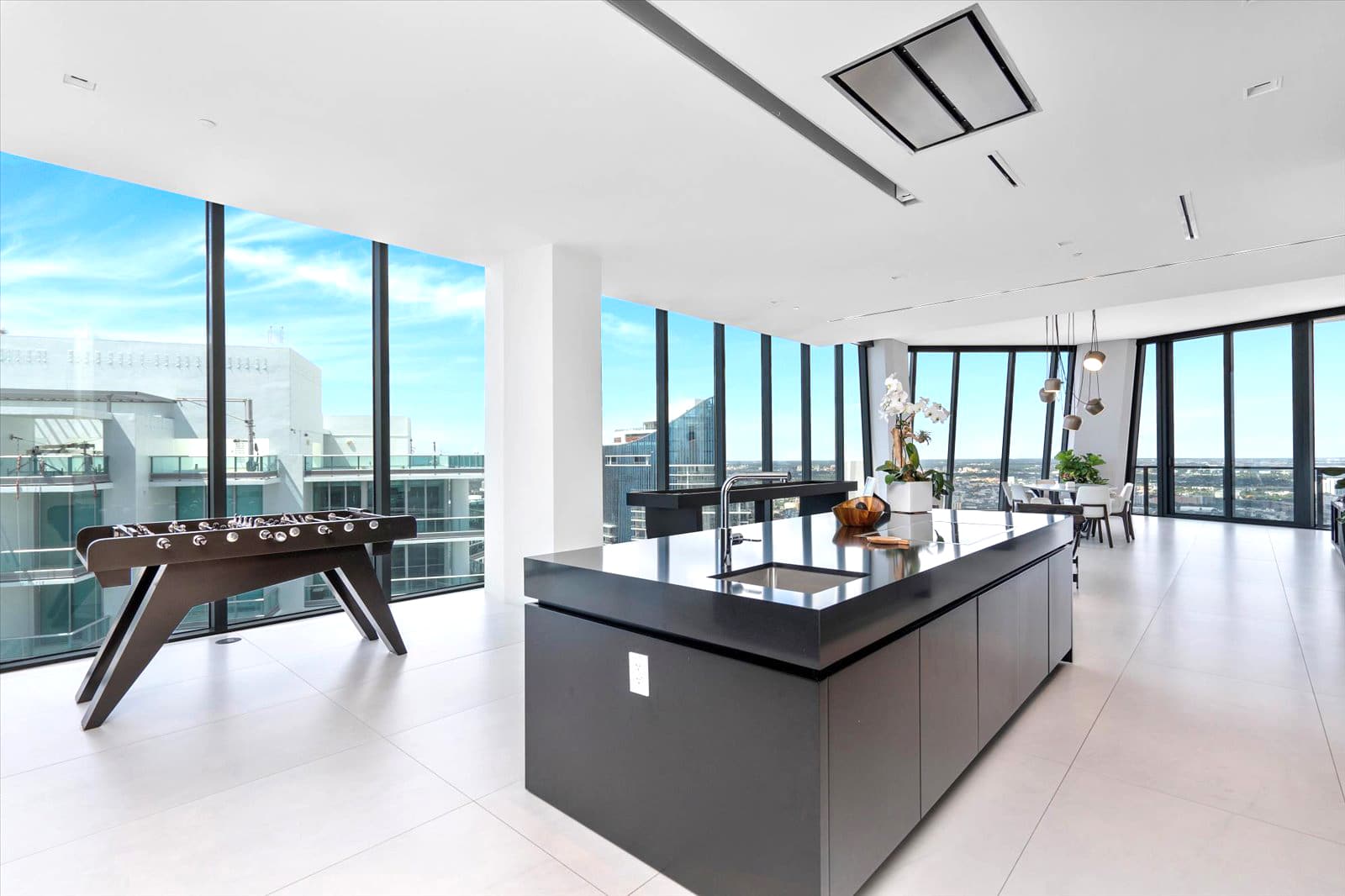 One Thousand Museum Penthouse 57.
One Thousand Museum Penthouse 57.
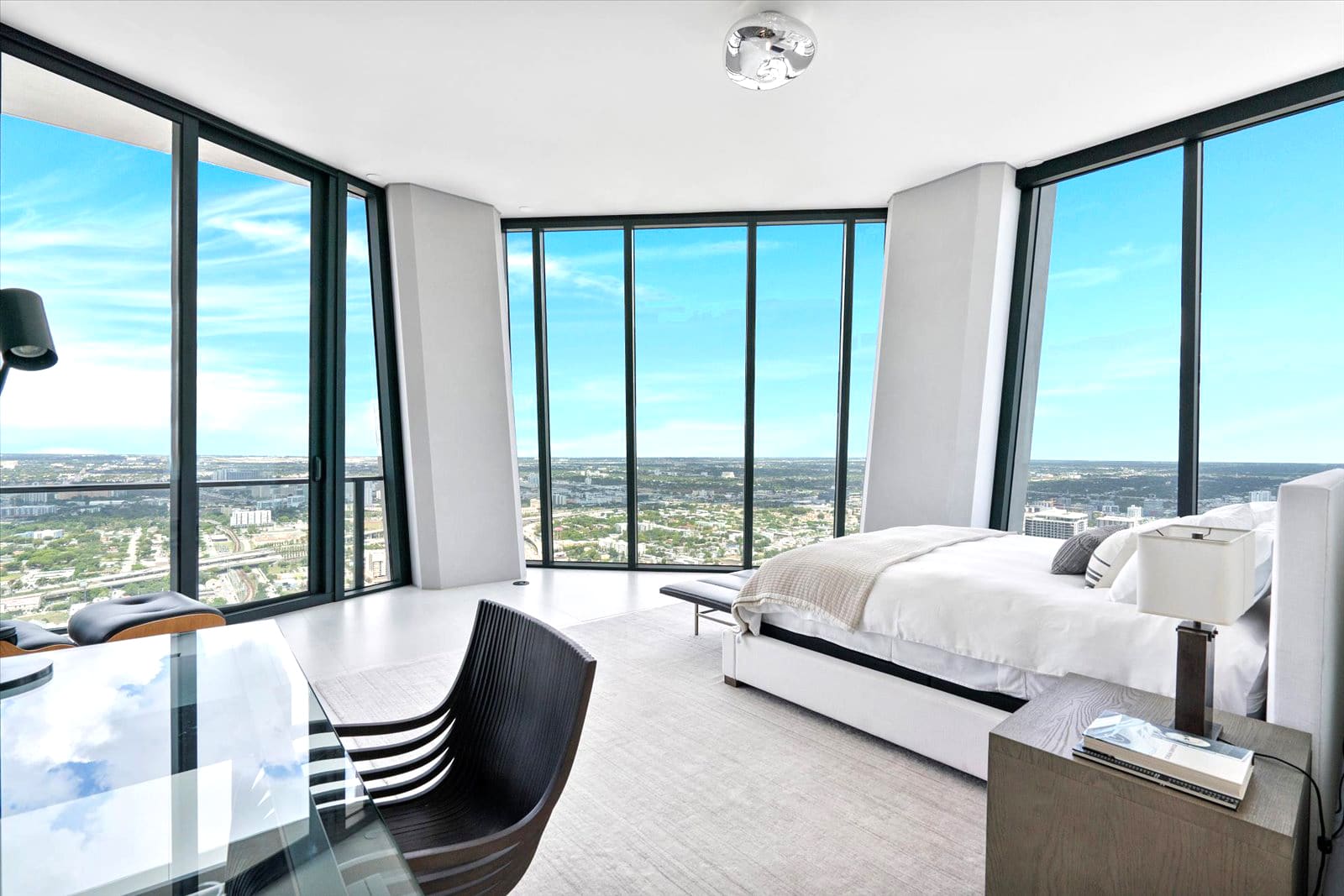 One Thousand Museum Penthouse 57.
One Thousand Museum Penthouse 57.
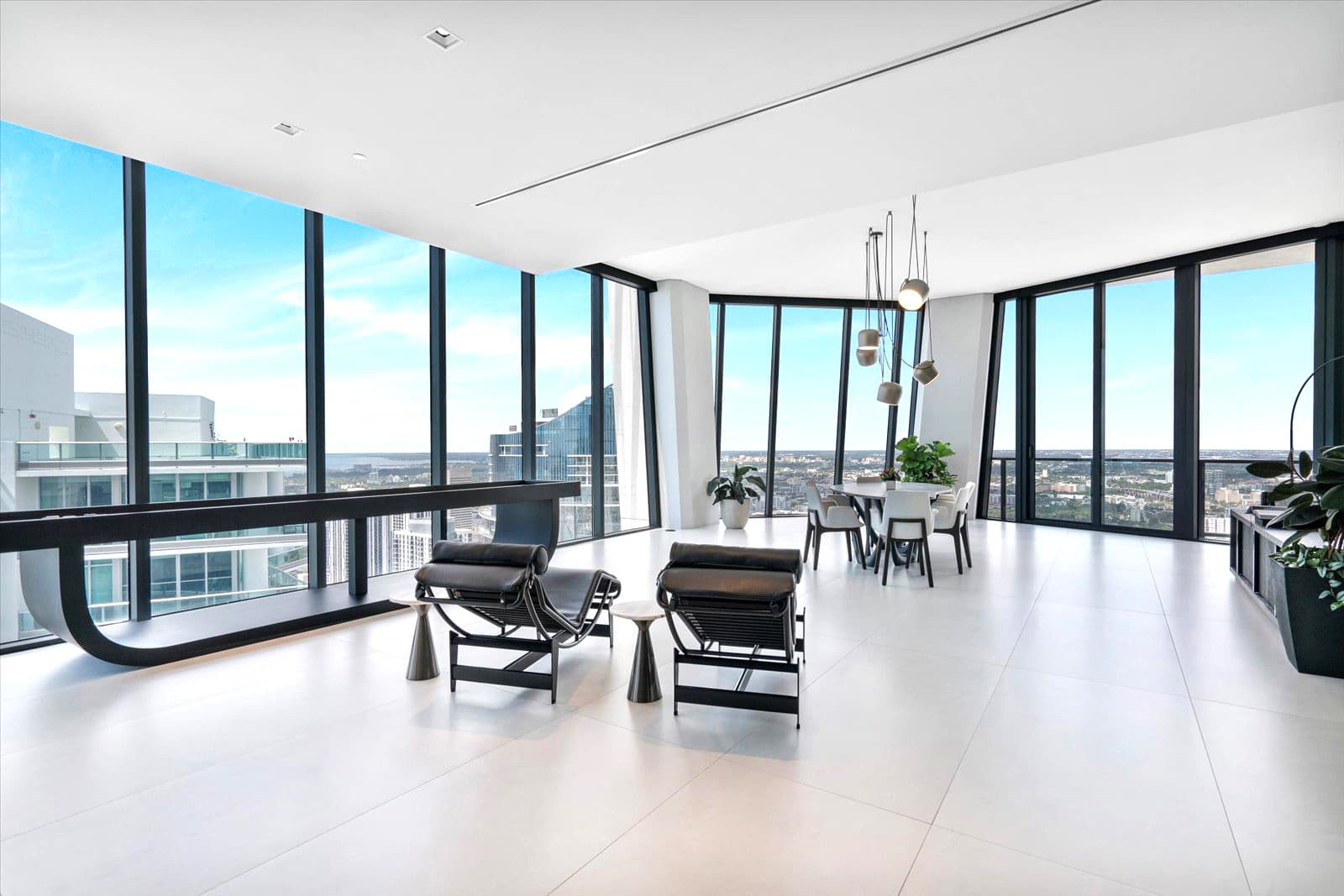 One Thousand Museum Penthouse 57.
One Thousand Museum Penthouse 57.
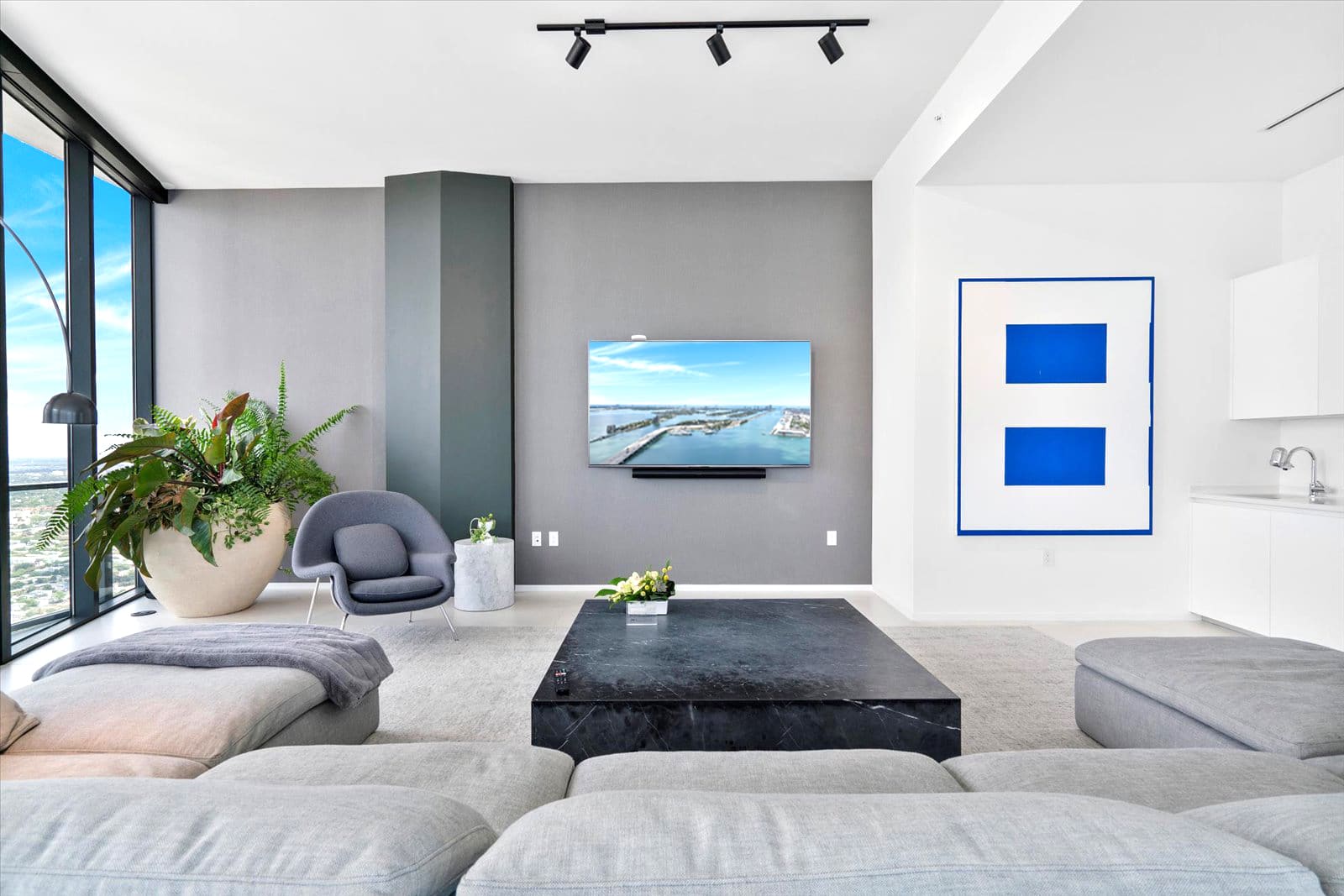 One Thousand Museum Penthouse 57.
One Thousand Museum Penthouse 57.
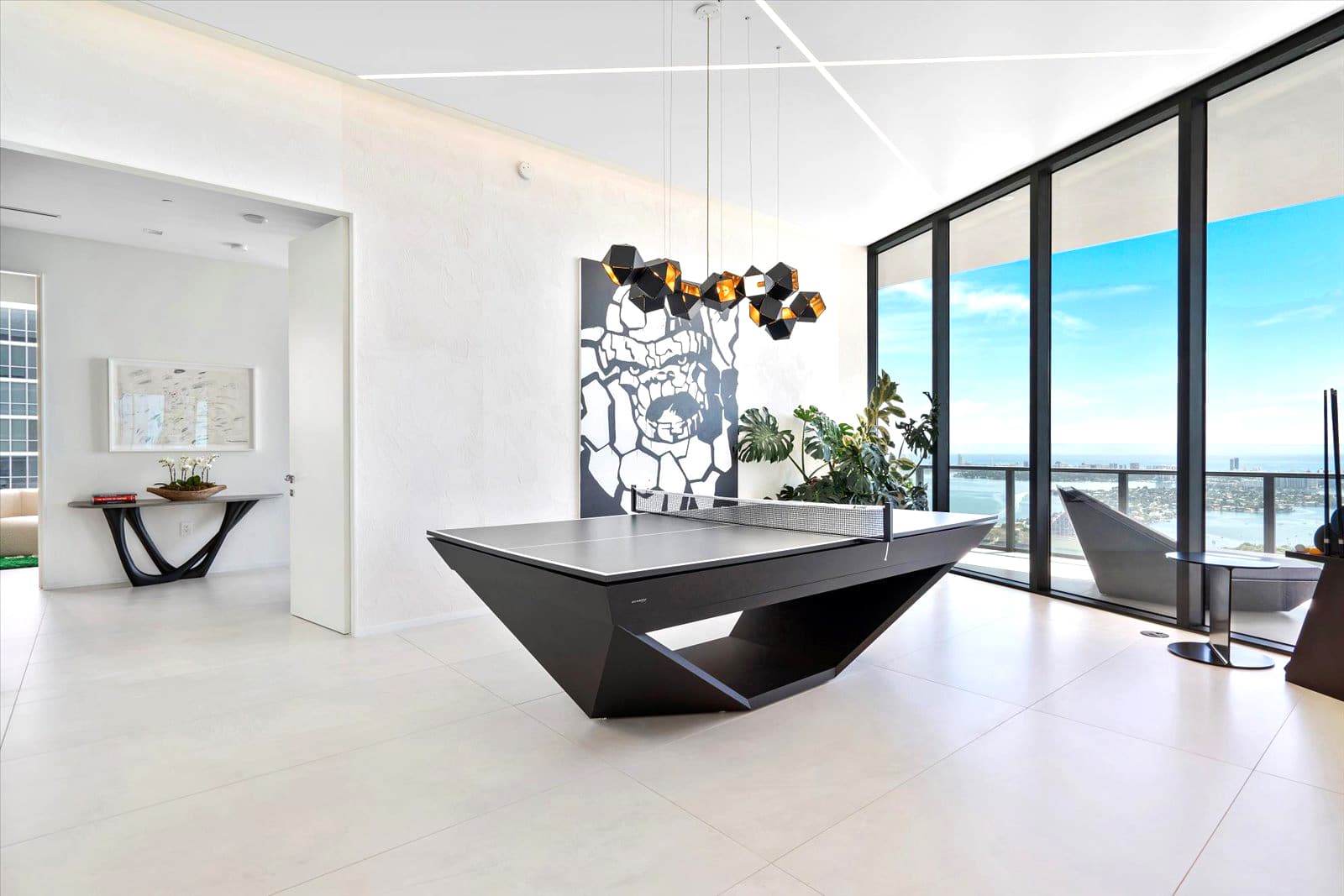 One Thousand Museum Penthouse 57.
One Thousand Museum Penthouse 57.
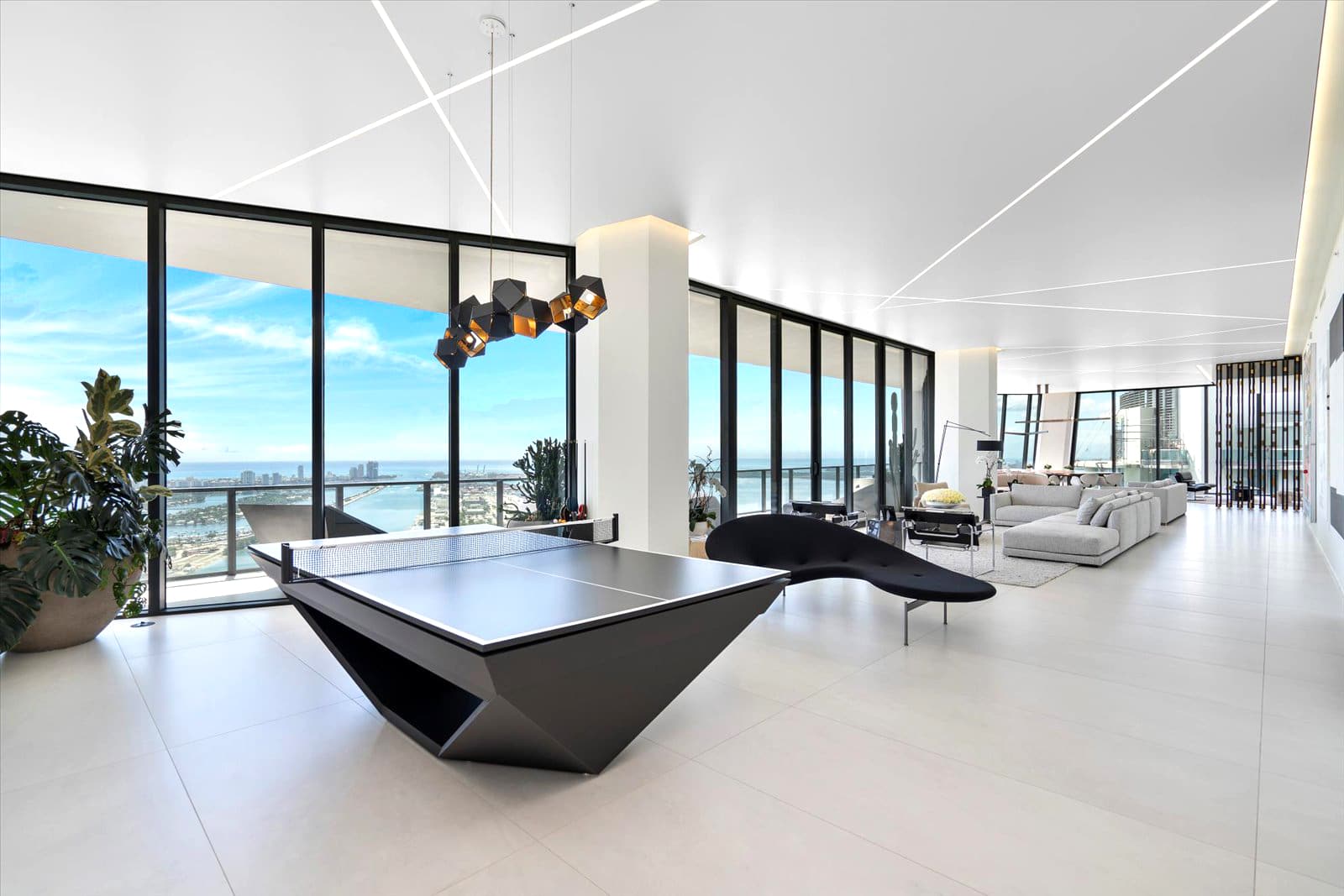 One Thousand Museum Penthouse 57.
One Thousand Museum Penthouse 57.
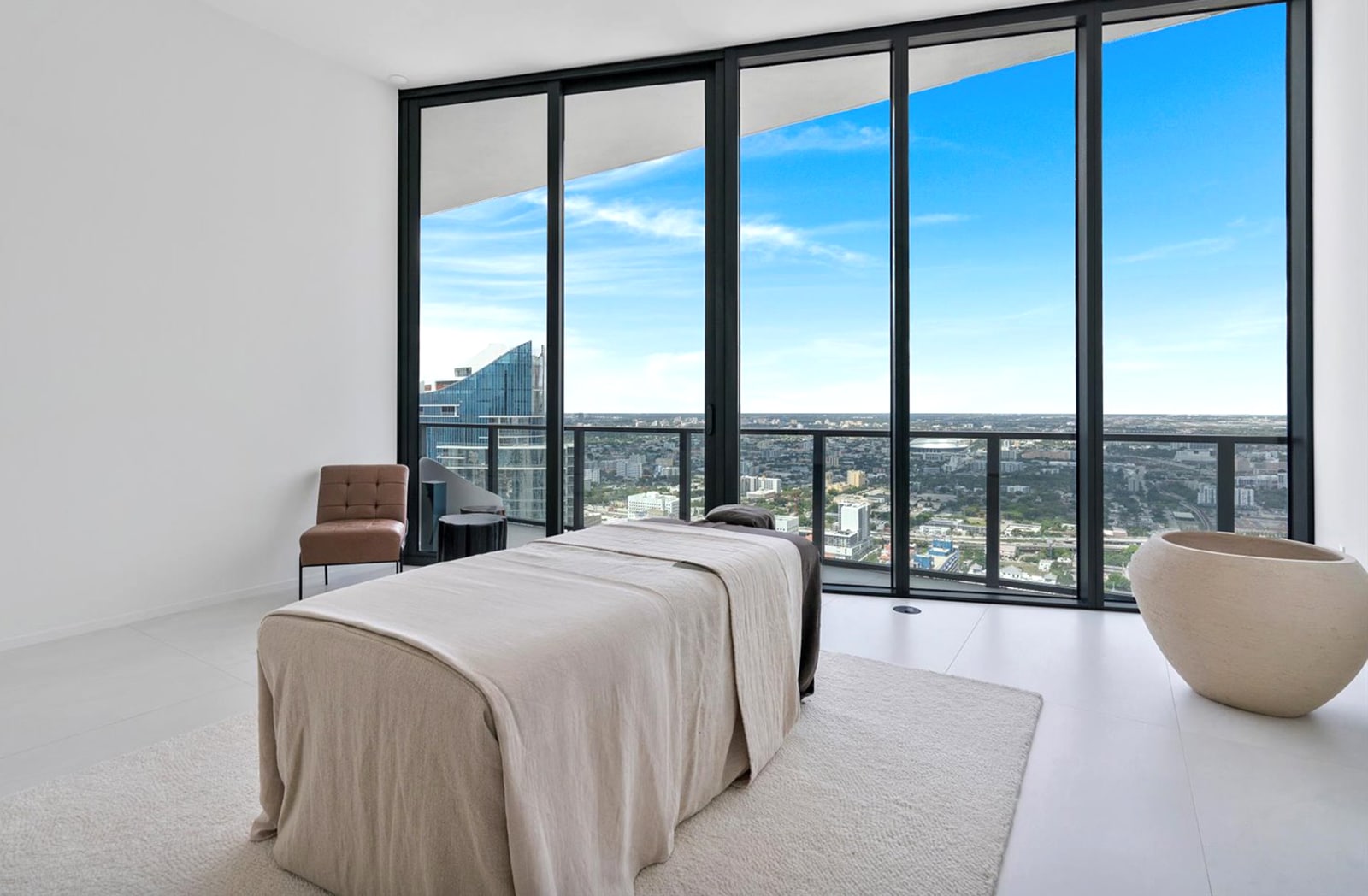 One Thousand Museum Penthouse 57.
One Thousand Museum Penthouse 57.
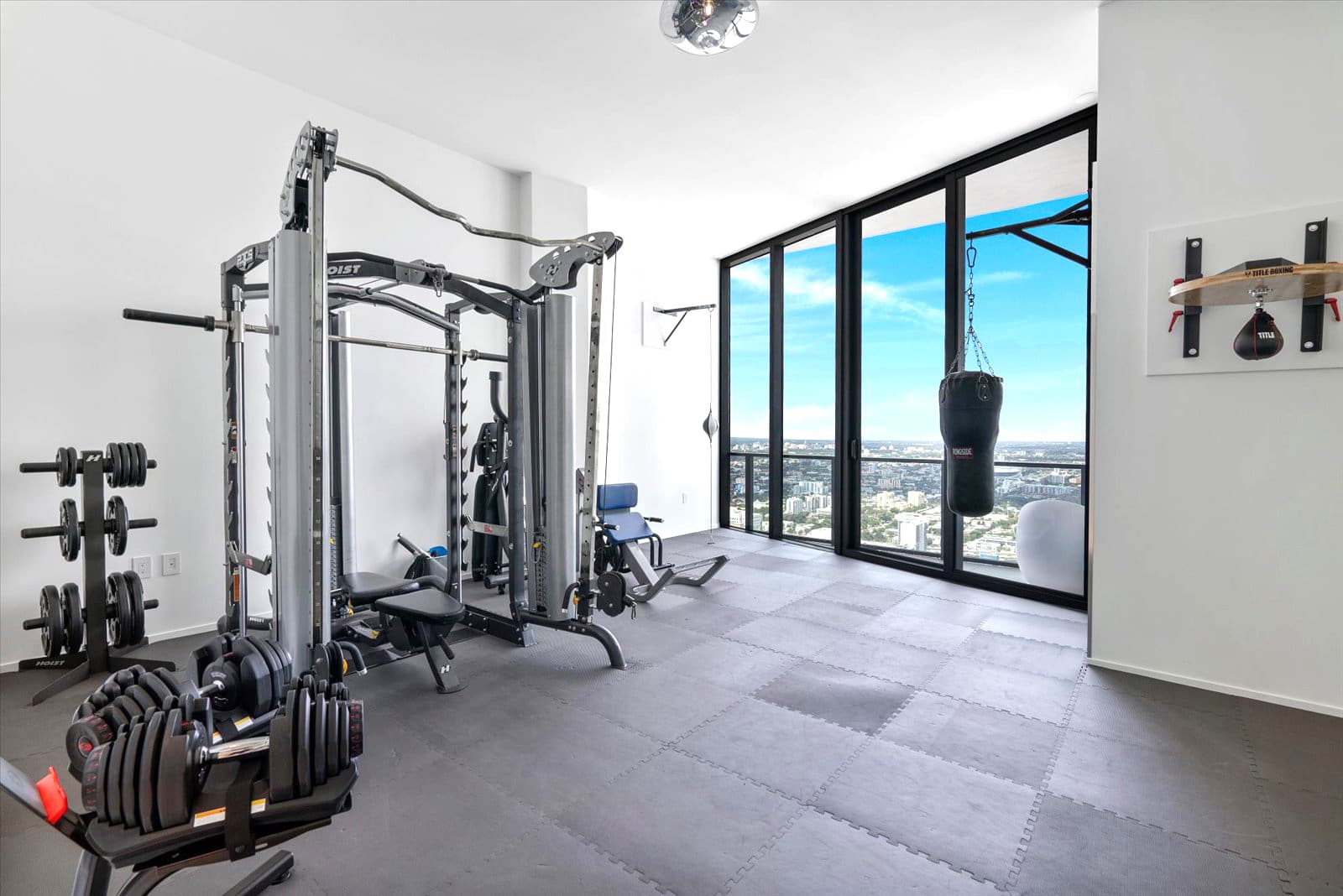 One Thousand Museum Penthouse 57.
One Thousand Museum Penthouse 57.
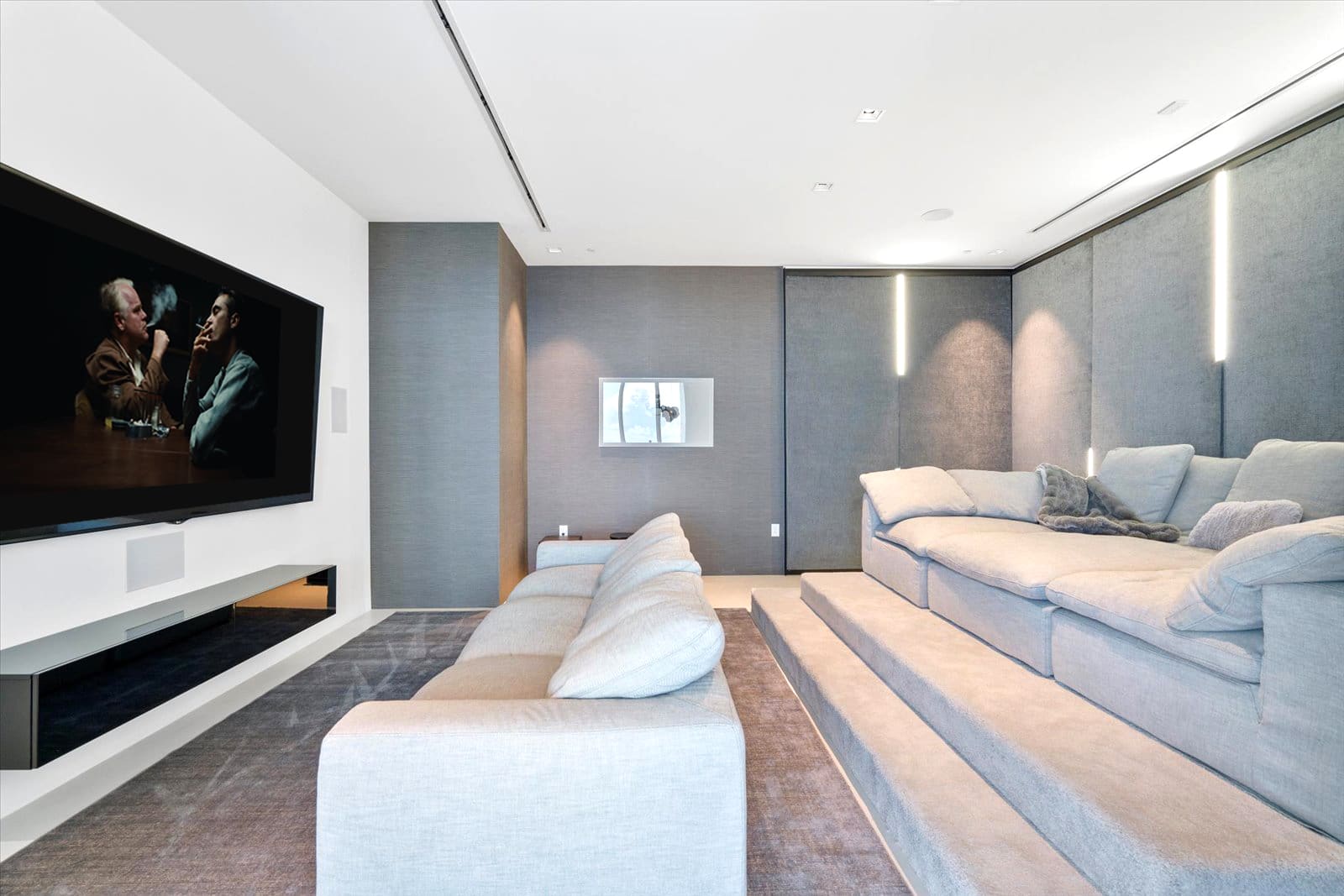 One Thousand Museum Penthouse 57.
One Thousand Museum Penthouse 57.
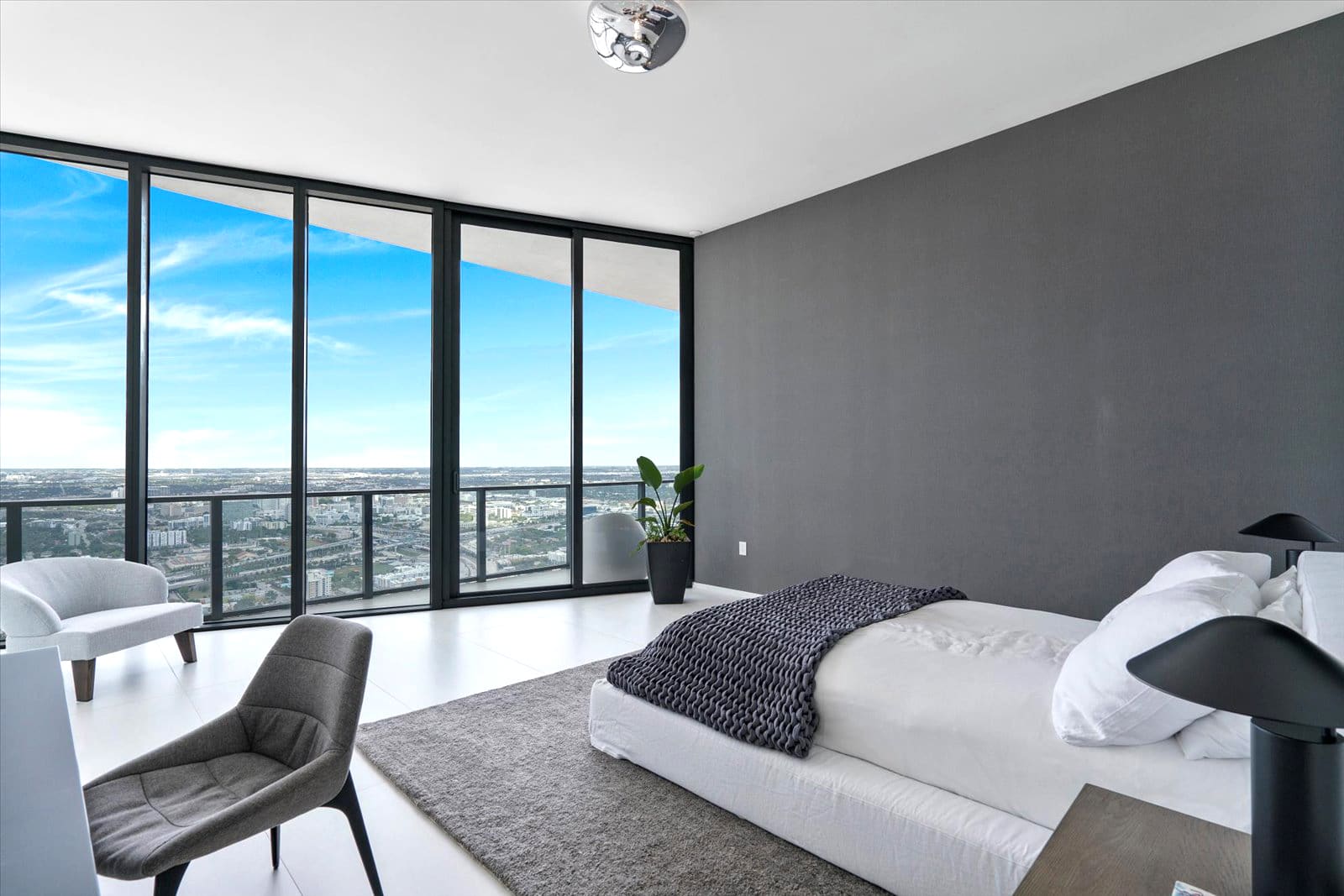 One Thousand Museum Penthouse 57.
One Thousand Museum Penthouse 57.
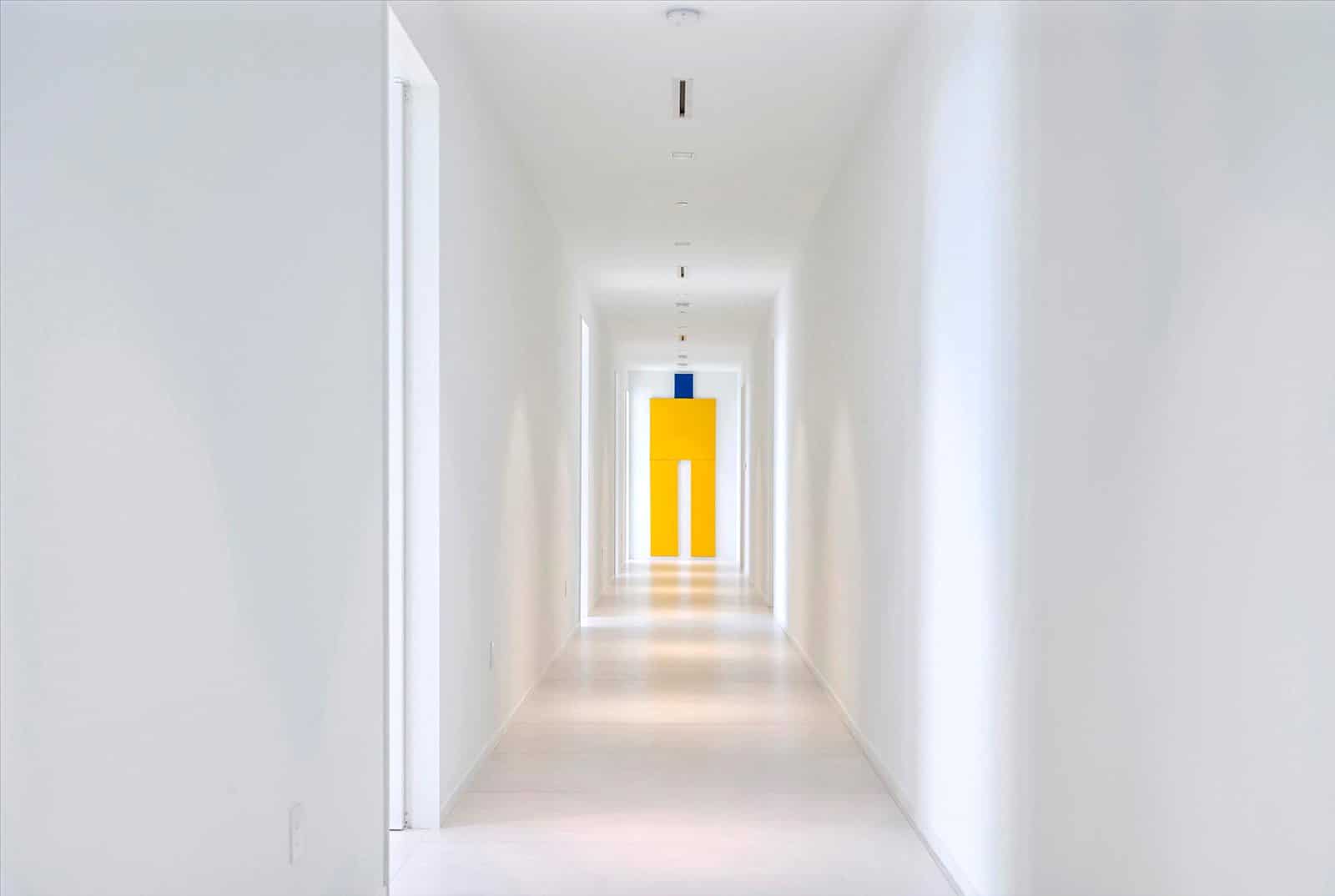 One Thousand Museum Penthouse 57.
One Thousand Museum Penthouse 57.
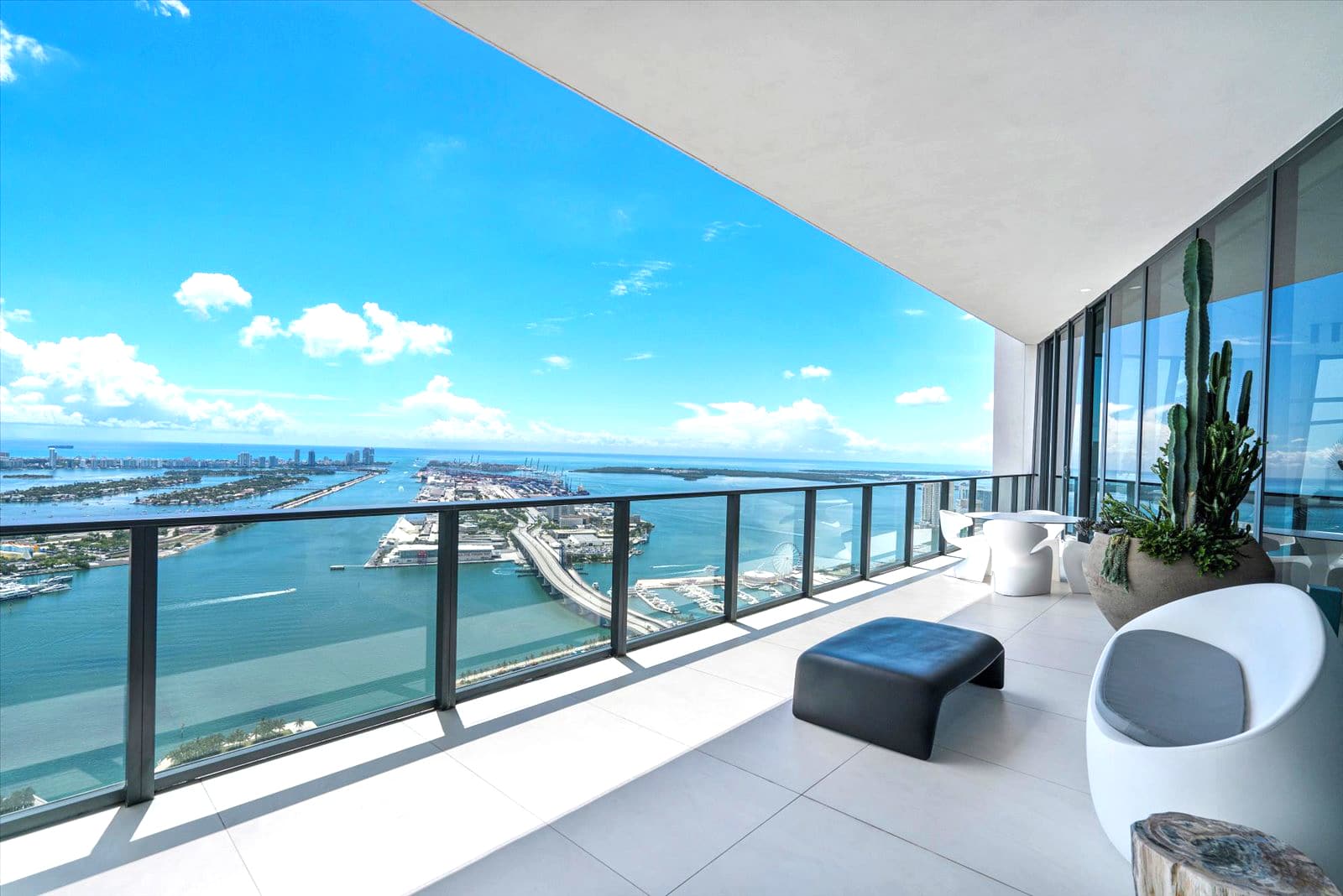 One Thousand Museum Penthouse 57.
One Thousand Museum Penthouse 57.
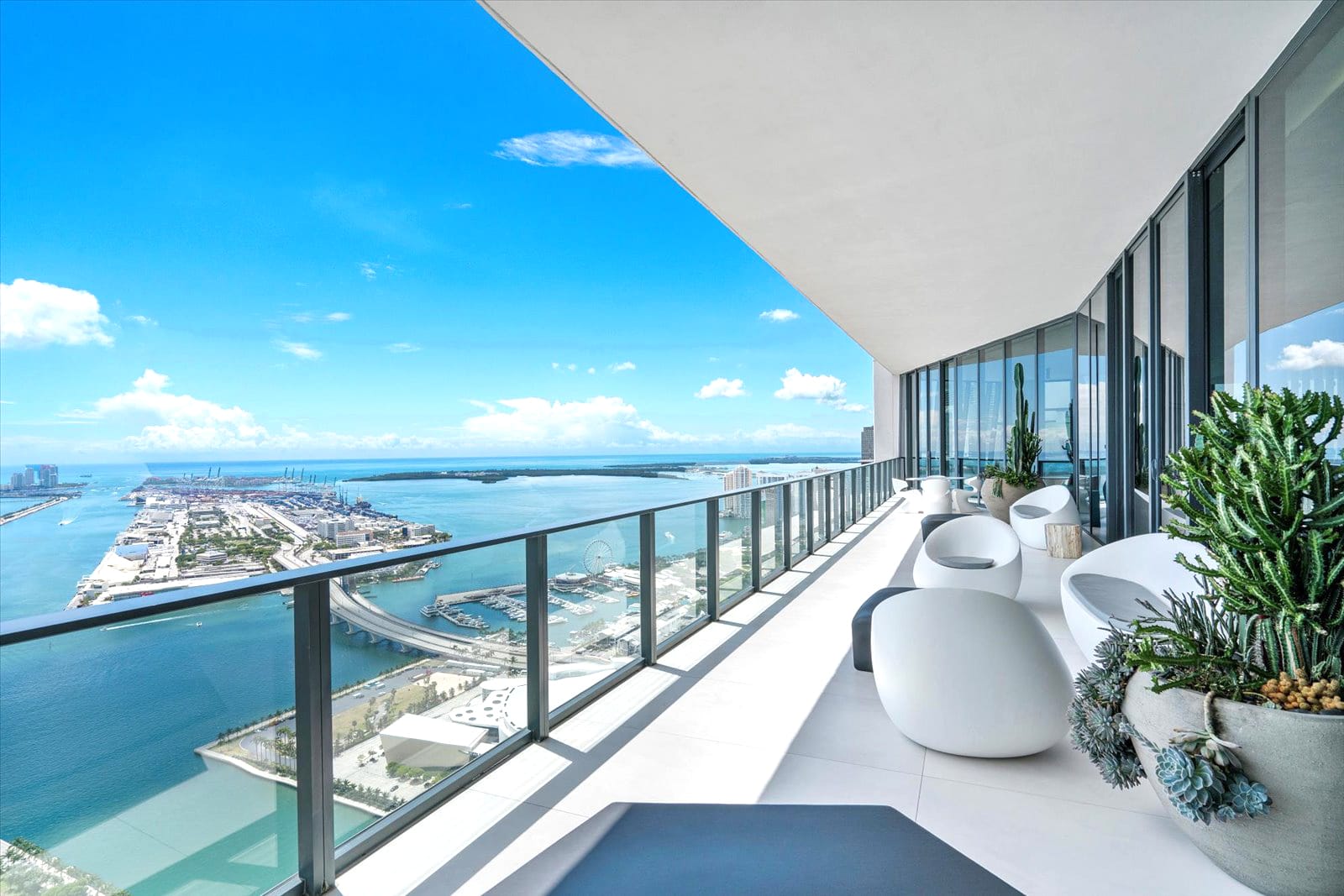 One Thousand Museum Penthouse 57.
One Thousand Museum Penthouse 57.
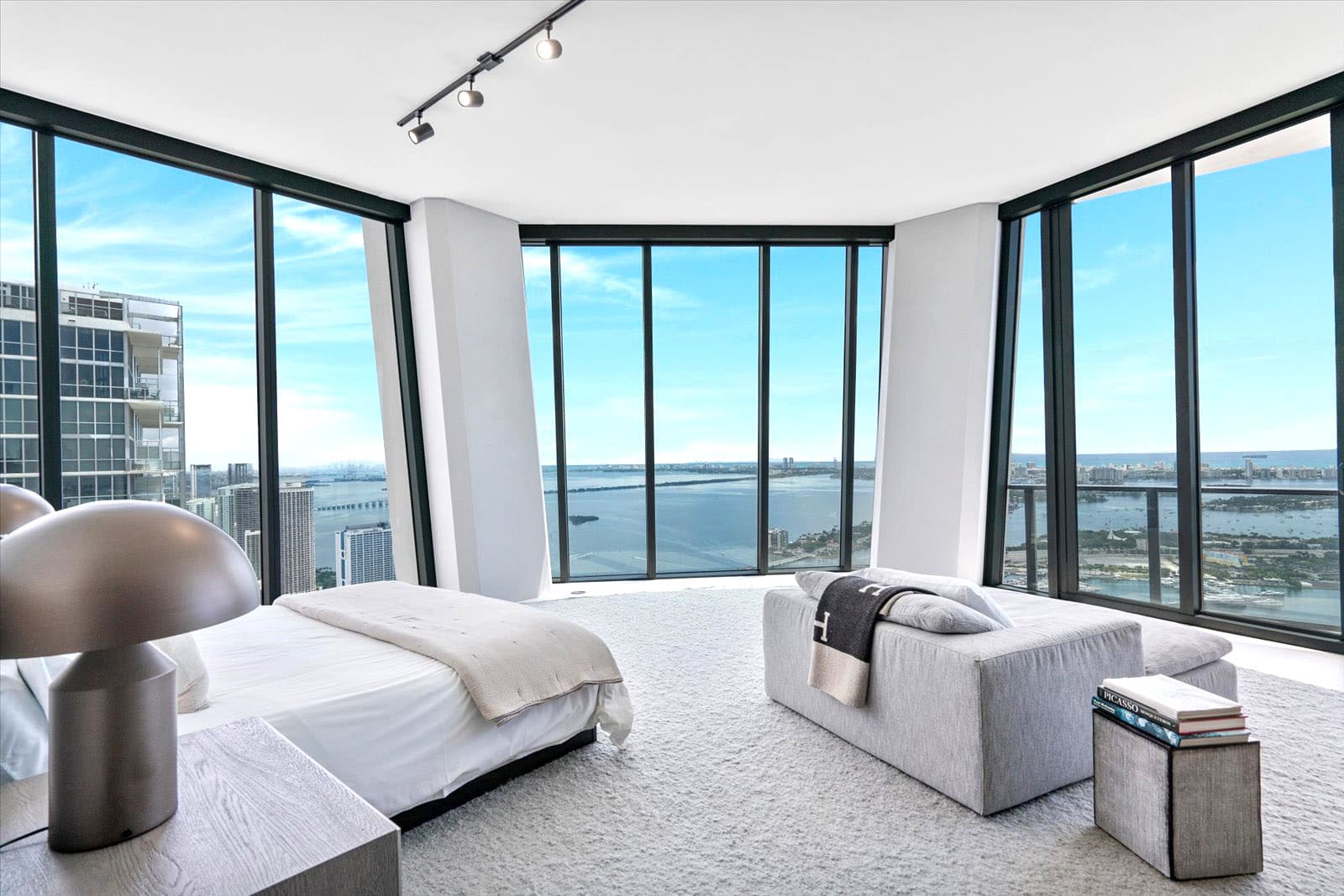 One Thousand Museum Penthouse 57.
One Thousand Museum Penthouse 57.
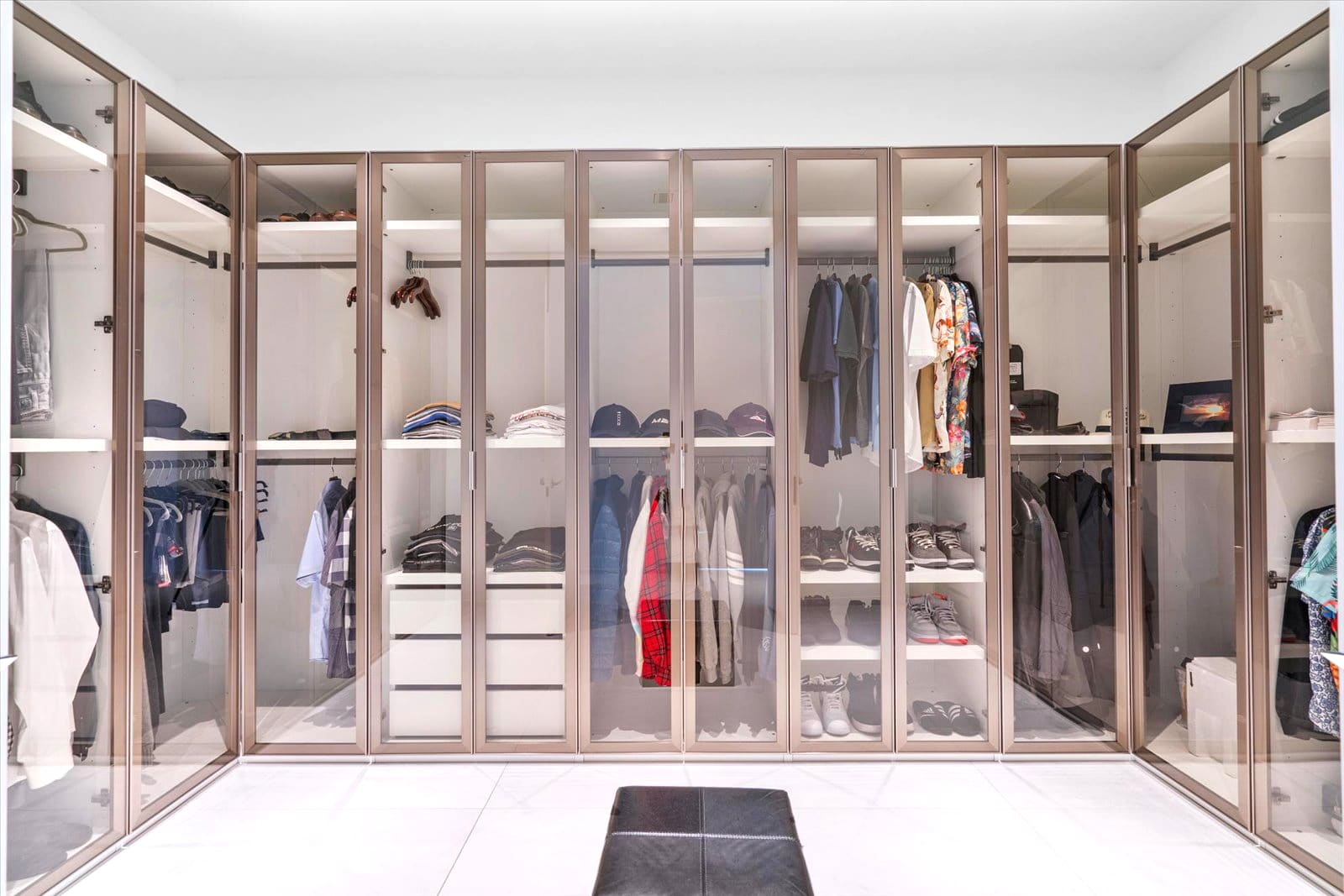 One Thousand Museum Penthouse 57.
One Thousand Museum Penthouse 57.
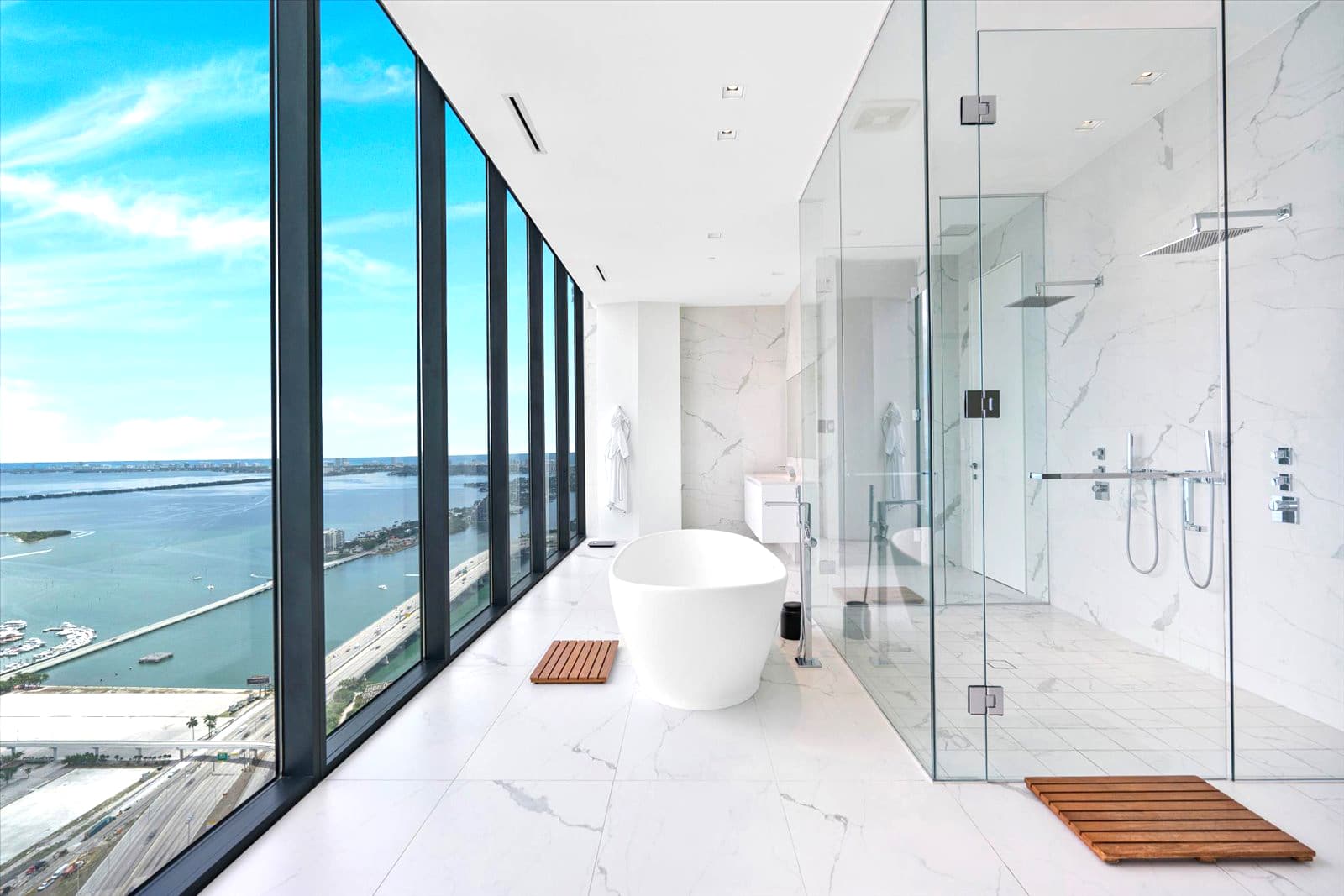 One Thousand Museum Penthouse 57.
One Thousand Museum Penthouse 57.
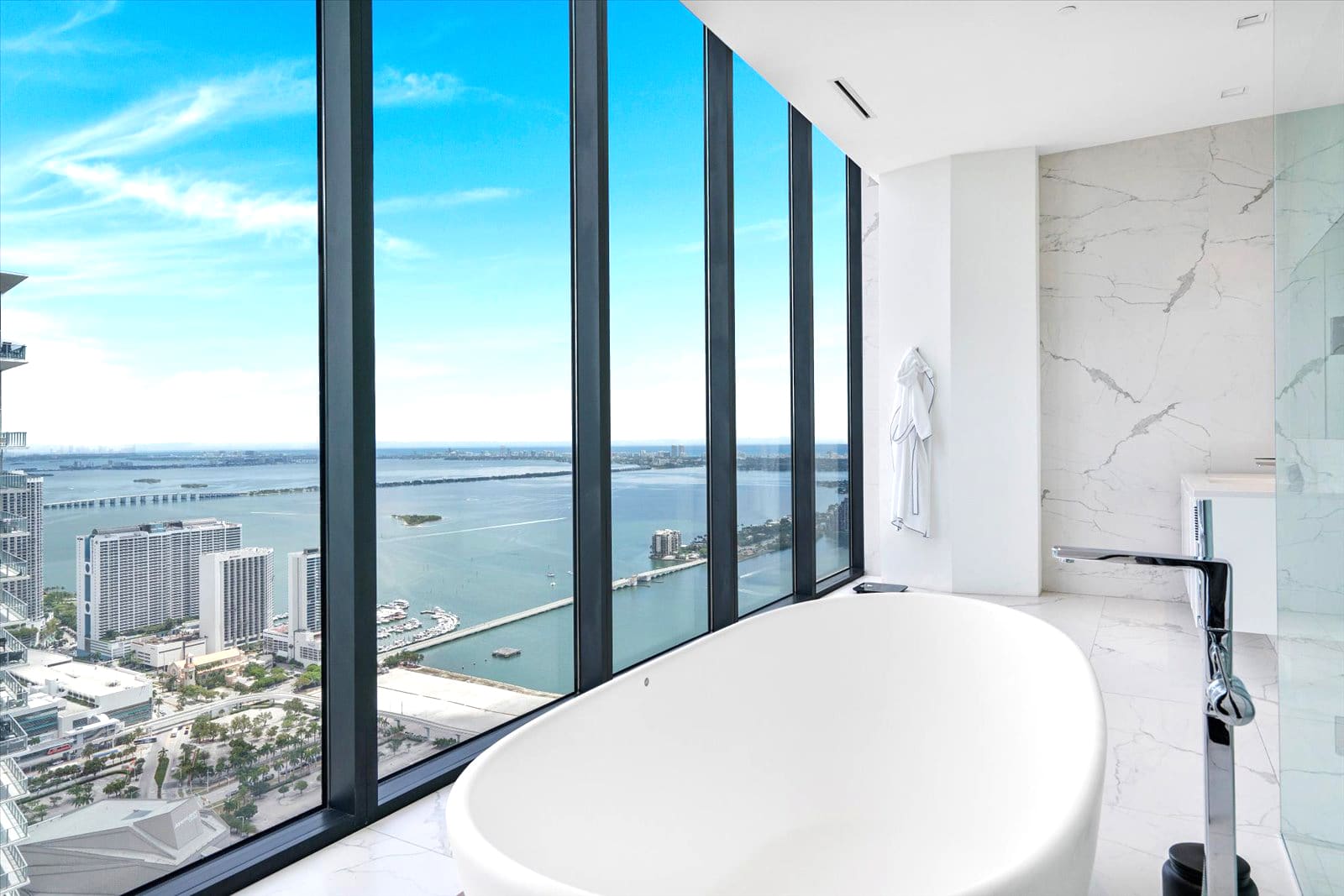 One Thousand Museum Penthouse 57.
One Thousand Museum Penthouse 57.
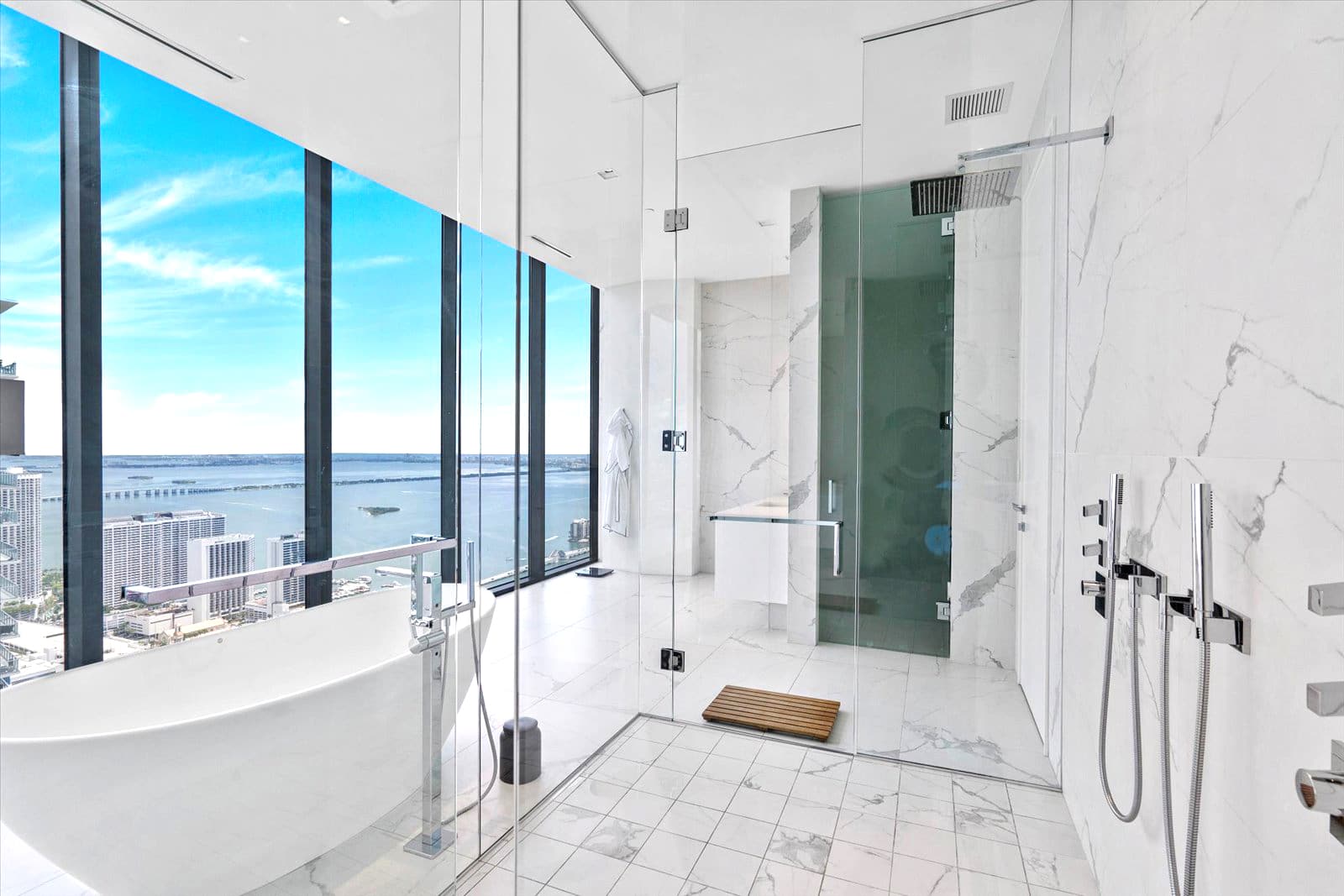 One Thousand Museum Penthouse 57.
One Thousand Museum Penthouse 57.
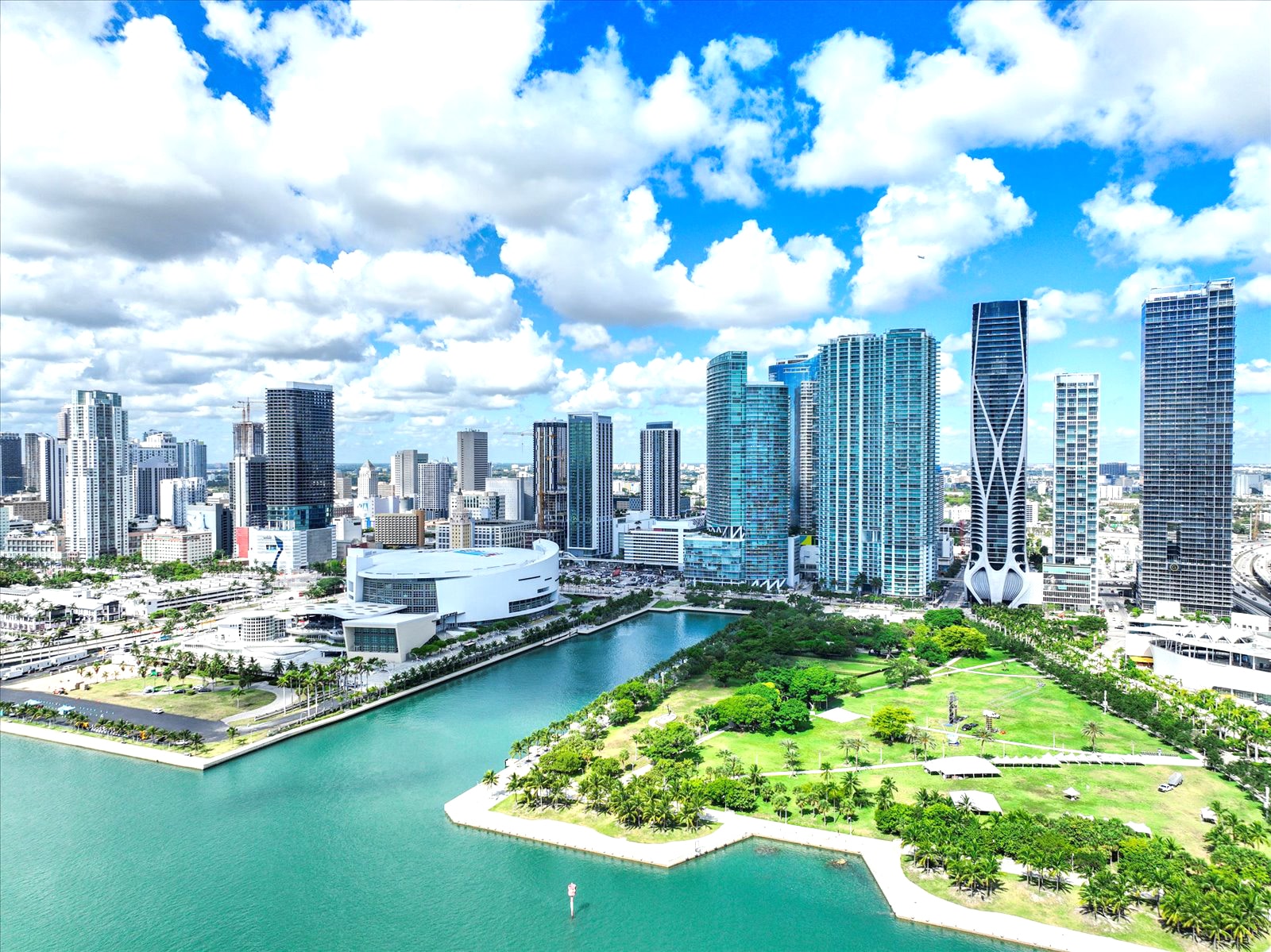 One Thousand Museum Penthouse 57.
One Thousand Museum Penthouse 57.
Key Features
One Thousand Museum’s five-bedroom, six-and-a-half-bathroom penthouse encompasses 9,910 interior feet and features 360-degree views of Miami on a full floor rising 50+ stories above the street. A 1,216-foot terrace balcony takes up the entire east side of the home, which also includes a vast great room, in addition to a family room, staff/laundry area, media room, generous foyer, and his and hers walk-in closets in the primary bedroom suite. The entire west side also features segmented terraces adjoining the family room and four of the bedrooms. The custom European kitchen is equipped with Poliform cabinetry, Silestone quartz countertops, and Gaggenau and Sub-Zero appliances and is complemented by a large butler’s pantry, a “midnight kitchen” on the opposite side of the penthouse, and three wet bars. With floor-to-ceiling window walls, ceilings reaching to 12 feet in the main living areas, and custom lighting designed by Miami-based Uli+friends, this elegant home in Zaha Hadid Architects’ sculptural masterpiece is spacious and grand without compromising comfort.
In addition to an outdoor pool and recreational area, a double-height indoor aquatic center, a fitness center, a sky lounge, a spa, and a porte cochere, One Thousand Museum boasts a private rooftop helipad. Enzo Enea designed the landscape architecture, and all residences have integrated home automation by Crestron. With on-site security and management and concierge and valet services, owners of this penthouse will live in luxurious convenience and beauty overlooking Museum Park on the waterfront.
- Full floor residence
- 5 bedroom, 6.5 bathrooms
- 9,910 living square feet of interior space
- 1,216 square foot terrace
- 360 degree views of Miami
- Gaggenau and Sub-Zero appliances
- Rooftop helipad
About One Thousand Museum
Zaha Hadid’s final masterpiece is a study in curves and contrasts. Its bold white exoskeleton, made of fiberglass-reinforced concrete, undulates its way upward, 62 stories from the podium to the crown—and everywhere else is glass. The design, which moves the structural supports outward, is not just aesthetically revolutionary; it also serves a functional purpose, allowing for interiors with fewer interruptions, wide-open layouts, and multilevel amenity spaces. It’s a striking legacy that feels destined to become a landmark in Downtown Miami’s otherwise linear skyline.
There are just 83 units in total, including half-floor, full-floor, and duplex residences, ranging in size from four bedrooms to six bedrooms. This is an intimate and exclusive experience, and every detail reflects that, from the high-speed elevators and smart technology to the Gatto Cucine kitchens and custom Italian closets. The open east to west layout, designed to maximize views in both directions, and the black-and-white color scheme present a blank canvas—one that has already inspired premier design houses like Artefacto, B&B Italia, and Roche Bobois in select residences.
It’s saying something that the 30,000 square feet of amenities may be the most striking feature of this already stunning feat of architecture. Zaha Hadid’s obsession with curves is apparent everywhere, from the sculptural ceilings to the spiral staircase in the double-height aquatic center and triple-height sky lounge. In addition to a spa, indoor and outdoor pools, and fitness center, unique offerings include private bank vaults for every residence, a rooftop helipad, and access to a private airport.
- 24hr Doorman
- Concierge
- Fitness Center
- Hair and Nail Salon
- IMAX Private Theatre
- Lounge
- Outdoor Pool
- Private Helipad
- Saltwater Indoor Pool
- Sauna
- Spa
- Steam Room
- Swimming Pool
- Valet Parking
Presented By
Julian Johnston
Broker Associate
Corcoran
Whether it’s fantastic vacation homes overlooking the sun-kissed waters of Biscayne Bay, or Miami Waterfront Homes at the center of Miami’s hottest attractions, #1 Realtor in Miami Beach, Julian Johnston has the expertise to find the home of your dreams. With over twelve years of experience in residential real estate, Julian has become the leading waterfront home broker in Miami Beach. In 2012 Miami Beach Realtor, Julian achieved the record highest sales price for a condo in Florida, being $25,000,000 for PH 1 at the Continuum. In 2013, Julian represented international buyers closing on 2550 Lake Ave for $15,250,000 and 4580 N Bay Road for $20,000,000. With a focus on Miami Beach waterfront homes in the unique Miami Beach islands, he has the resources to find the idyllic property to meet his clients’ needs.


