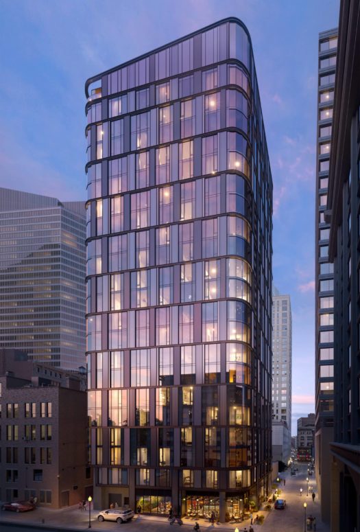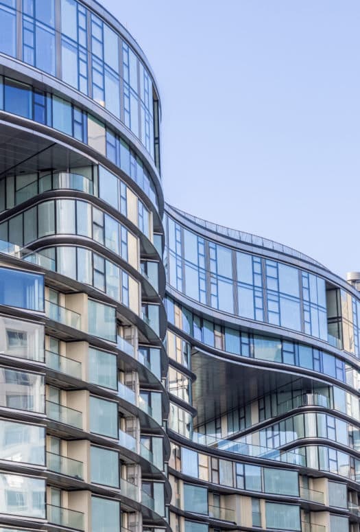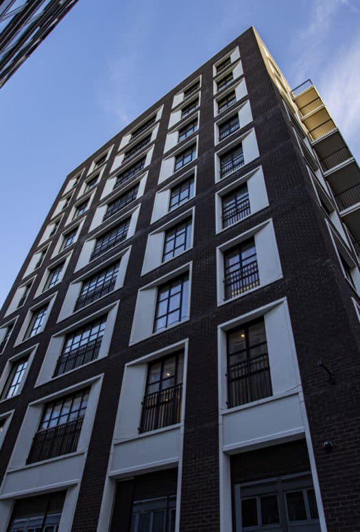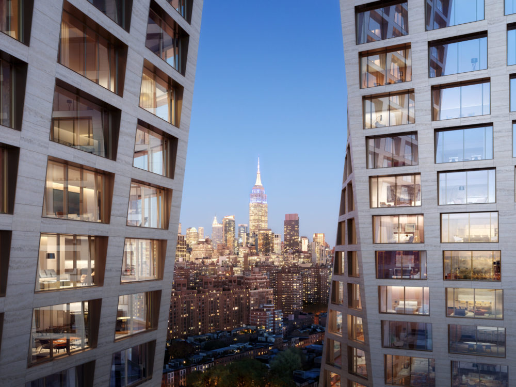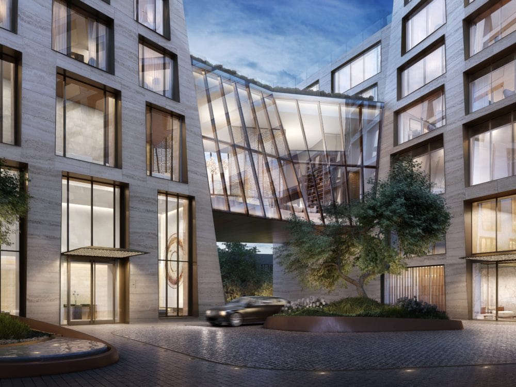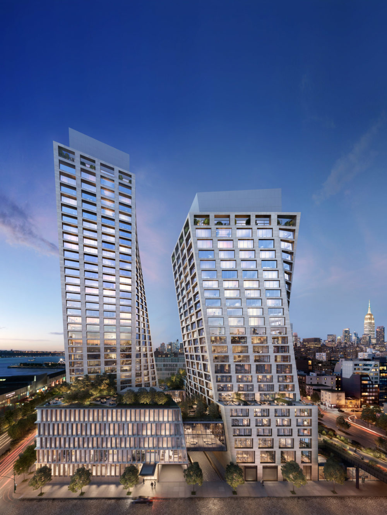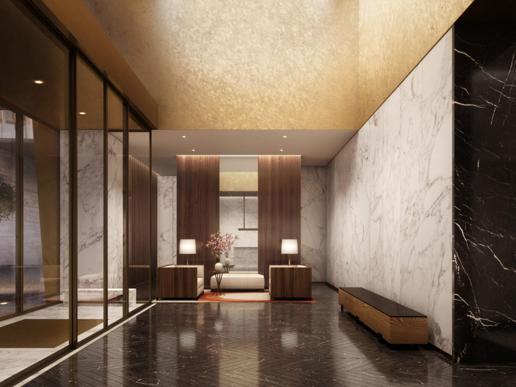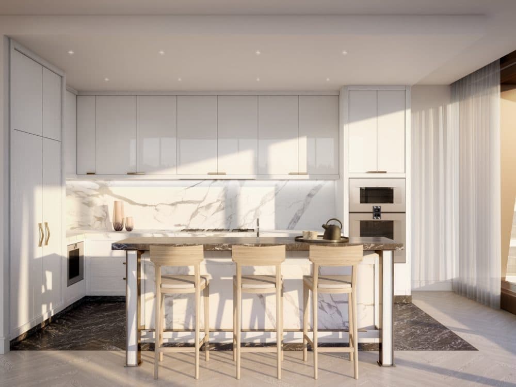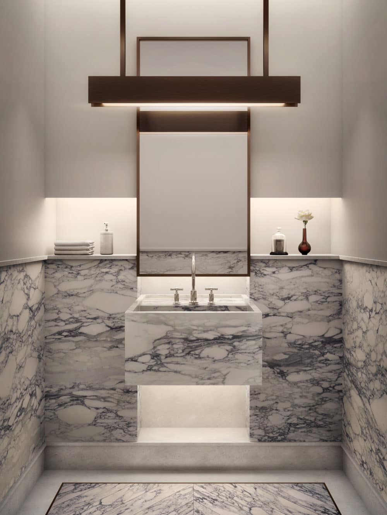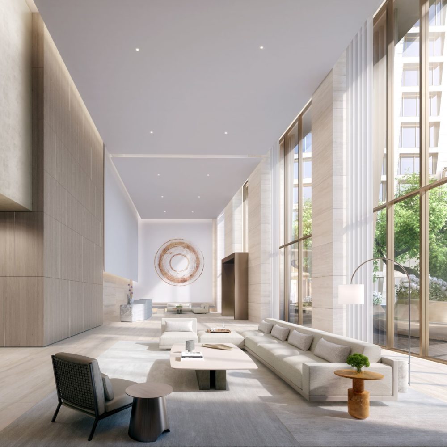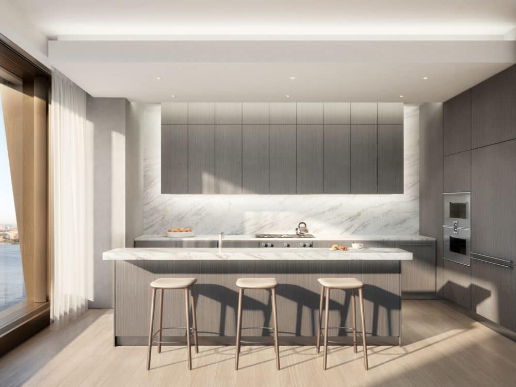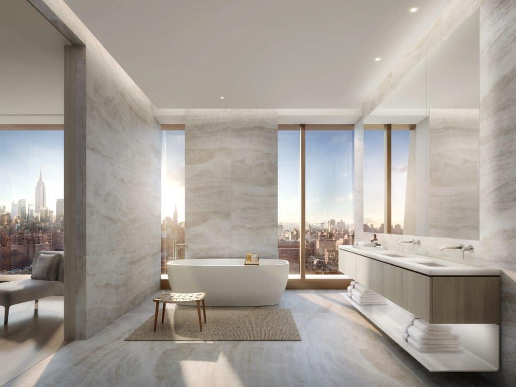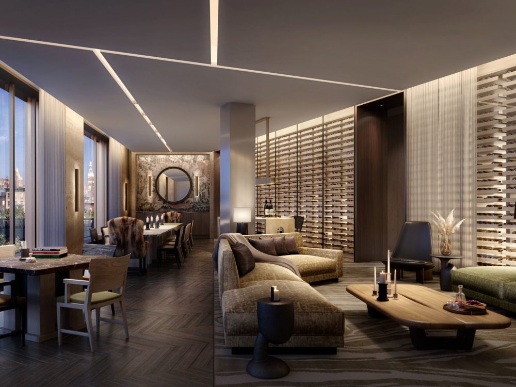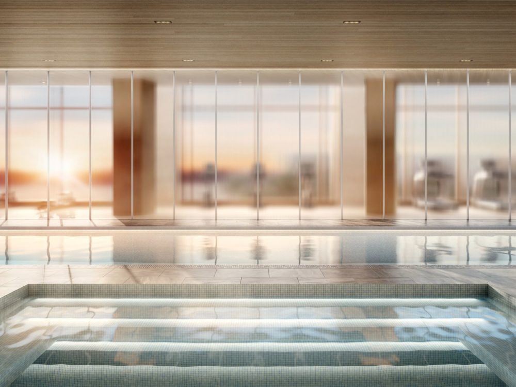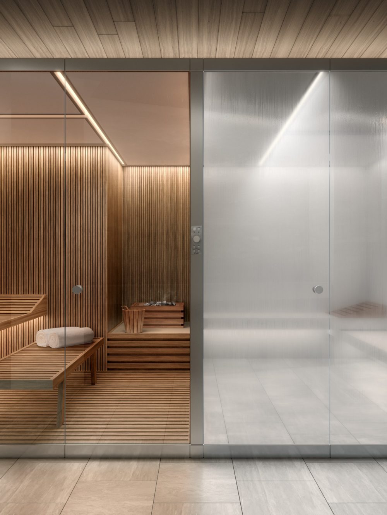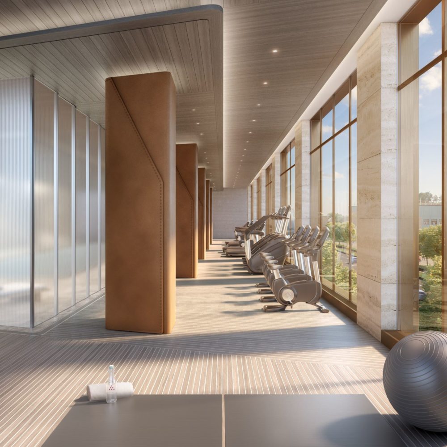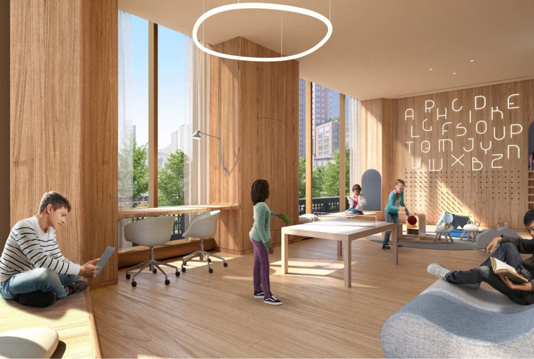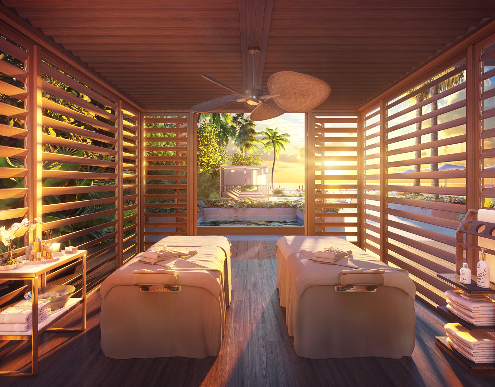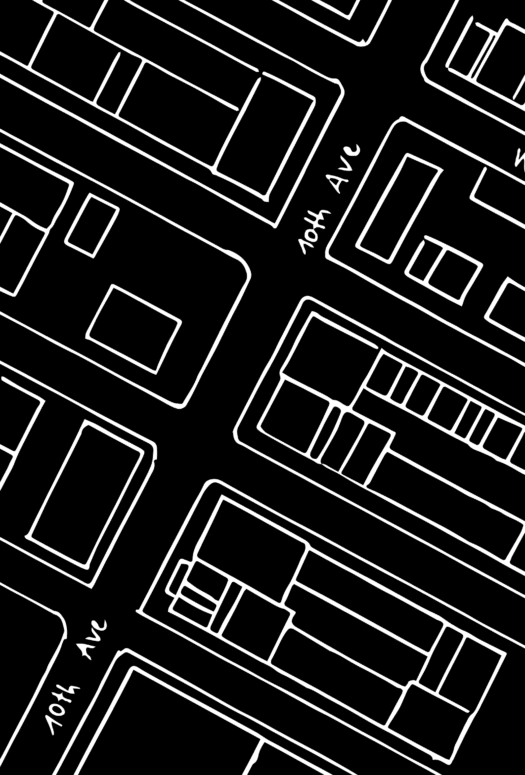One Highline Residences, which is adjacent to the Hudson River and the High Line in the heart of West Chelsea, is distinguished by the collaboration that created it. Inspired by the waterfront setting, by the character of the neighborhood, and by the emotion they wanted to evoke, the team––Danish architect Bjarke Ingels, interior designers Patrick Gilles and Dorothée Boissier, Michael Gabellini and Kim Sheppard, and Pierre Yovanovitch, and landscape architect Enzo Enea––created a set of twisting towers clad in glass and travertine, with residences flooded with natural light and extensive wellness amenities provided by Six Senses.
Developed By The Witkoff Group
Website
www.onehighlineresidences.comBroker
Corcoran Sunshine Marketing Group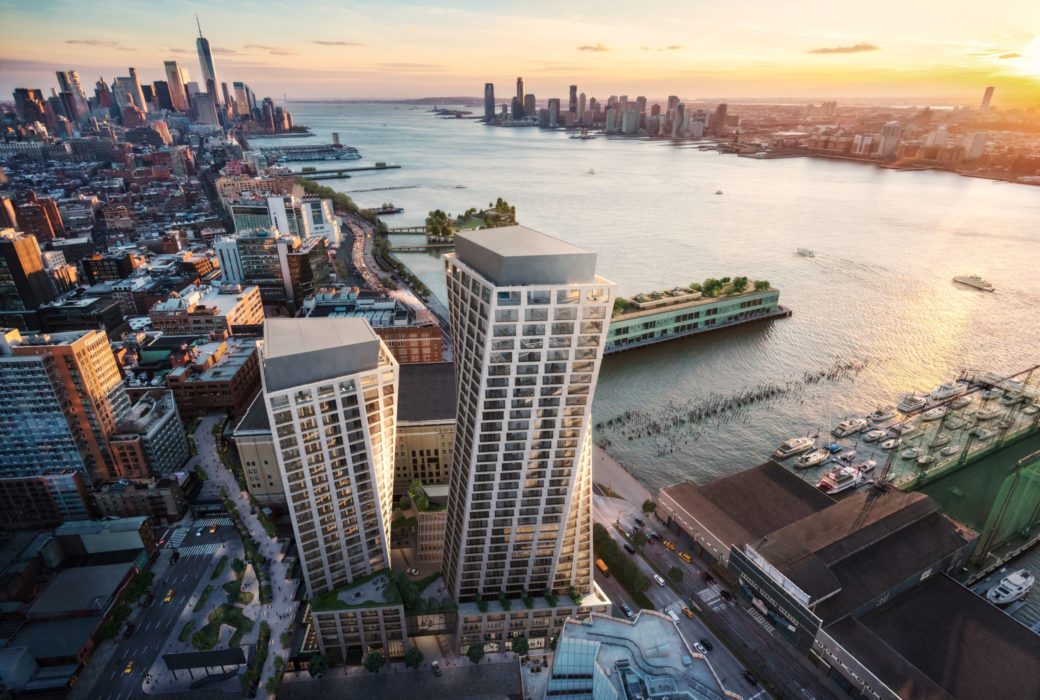 Photo Credit: DBOX
Photo Credit: DBOX
About One Highline Residences
Bjarke Ingels is known for architecture that bridges the gap between the avant-garde and the practical, for structures that are playful and practical at the same time. At One Highline Residences, he has created a pair of asymmetrical towers that twist as they rise, responding to each other and creating opportunities for spectacular views—of the Hudson or the High Line or both. “We want to give the world something that it has not yet seen—and therefore it doesn’t fit into any boxes,” Ingels said.
This formerly industrial area, which stretches from 14th Street to 30th Street to the west of Chelsea, was once known for its nightlife but has become an innovative hub of art and culture. This transformation is largely due to the High Line, an elevated park that extends along Manhattan’s West Side and is bookended by the Whitney Museum of Art and Hudson Yards, a massive residential and commercial complex that’s part office park, part condo towers, and part tourist attraction. Also nearby: Chelsea Market, the Meatpacking District, and the Hudson River Greenway.
One Highline Residences comprises two towers, the 300-foot-tall “X” and the 400-foot-tall “I,” with 236 private residences and 137 units in the Six Senses Hotels Resorts Spas (the first in the United States). In “X,” the resort and residences, including the penthouse units, are by French husband-and-wife duo Gilles & Boissier; in the taller “I” tower, New York-based design studio Gabellini Sheppard crafted the main residences, while Pierre Yovanovitch designed the penthouses. Natural materials, handcrafted elements, and light-flooded spaces are woven throughout both buildings, and each has a private residential lobby off a landscaped courtyard.
Six Senses is recognized as one of the top hospitality brands in the world, known for its commitment to sustainability, wellness, and design. This is evident at One Highline Residences Club, the 18,000 square feet of amenities curated and managed by Six Senses and designed by Gabellini Sheppard Associates. The spaces include a state-of-the-art fitness center, a 75-foot swimming pool, entertainment lounges, and a wine cellar. In addition, residents will get a complimentary two-year membership to Six Senses Place, a brand-new wellness club and spa with in-house experts and personalized programs that blend Eastern and Western medicine.
- 24hr Doorman
- Bike Storage
- Children's Playroom
- Cold Storage
- Concierge
- Conference Room
- Coworking Space
- Fitness Center
- Game Room
- Hotel Services
- Juice Bar
- Library
- Lounge
- On-Site Parking
- Outdoor Space
- Porte-Cochère
- Private Dining
- Saltwater Indoor Pool
- Sauna
- Spa
- Steam Room
- Swimming Pool
- Terrace
- Valet Parking
- Wine Storage
- Wine Tasting Room
- Yoga Studio
Amenities
Nine New Developments That Celebrate Play Time
Of all the amenities luxury buildings offer, children’s spaces often end up at the bottom of the priority list for both buyers and developers. But more and more, high-end condo buildings are approaching kids' rooms with the same care and attention to detail that they bring to every other amenity.
Amenities
The Cutting-Edge Amenities of 2020
Coworking spaces and top-of-the-line gyms are de rigueur in luxury condominium buildings. But as buyers look to the future of city living, the amenity possibilities broaden.
Culture
Block & Lot: A Chelsea Street With an Unexpected Past
Welcome to Block & Lot, a new series that takes an in-depth look at the blocks—the actual rectangles bounded by streets and avenues—that make up Manhattan. In this installment, we visit Block 00718 in Chelsea.


