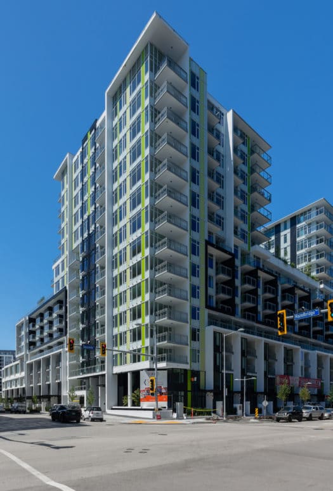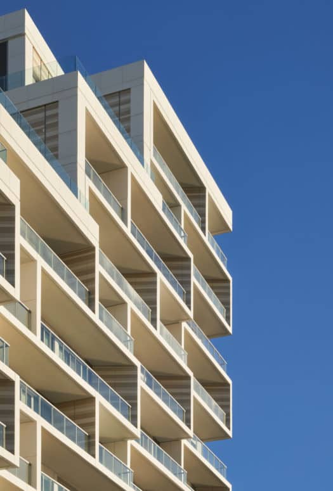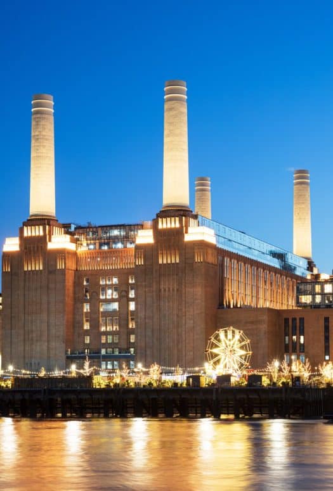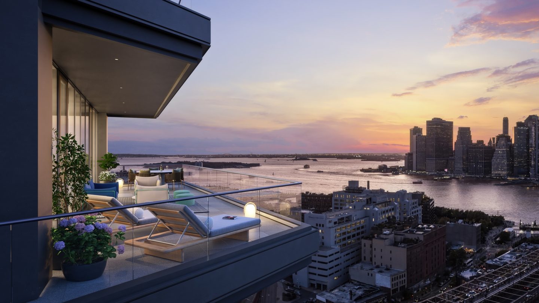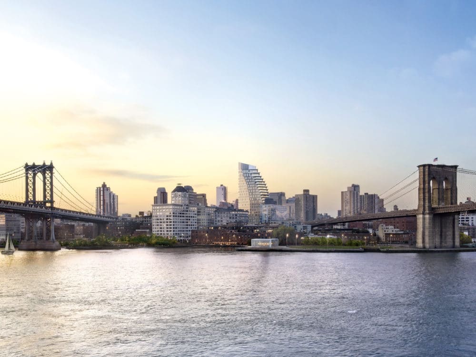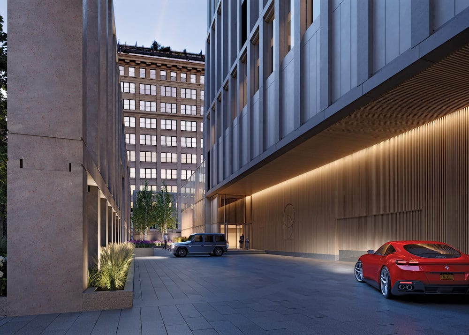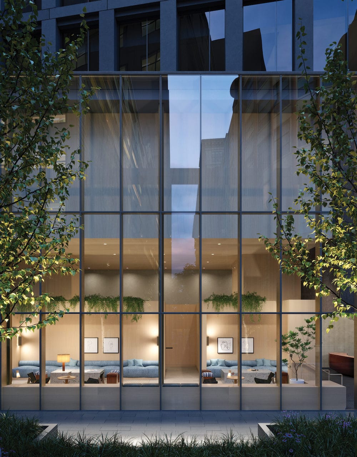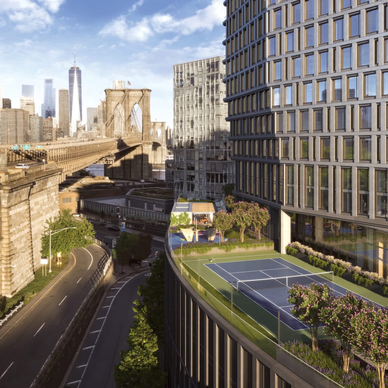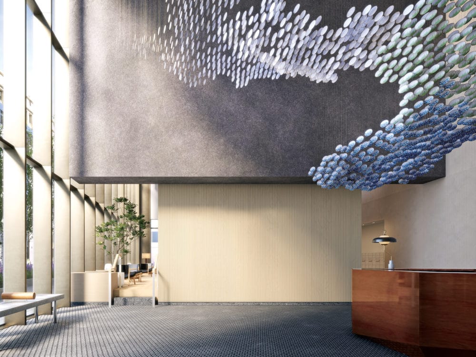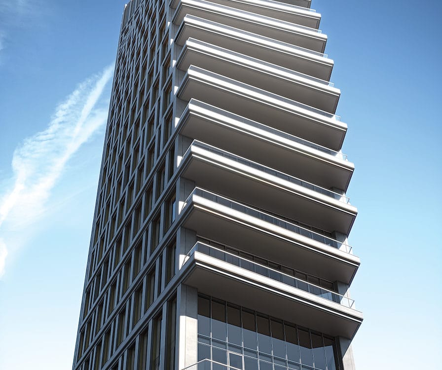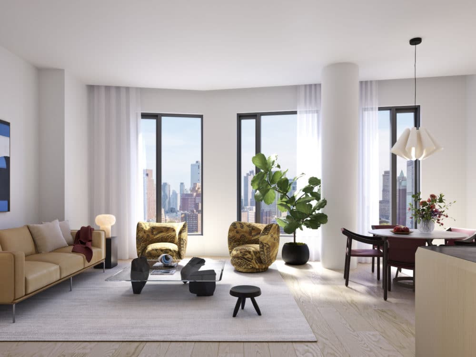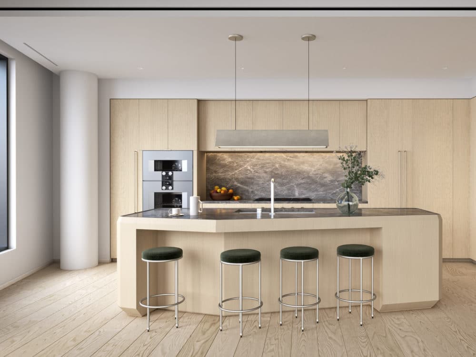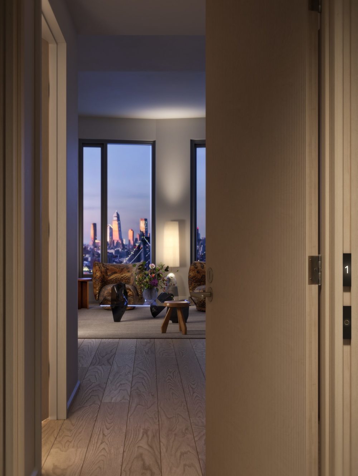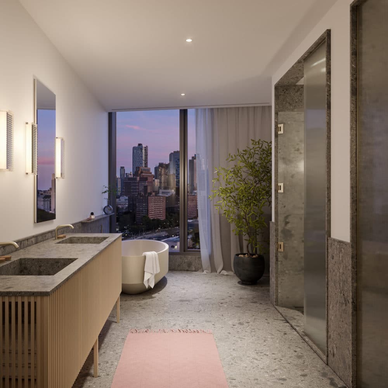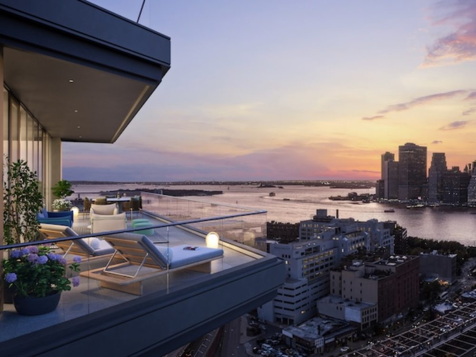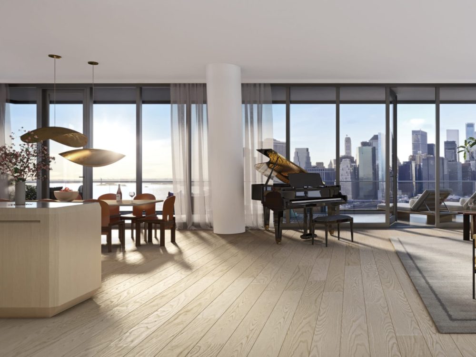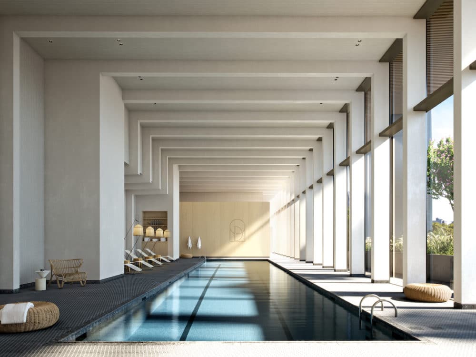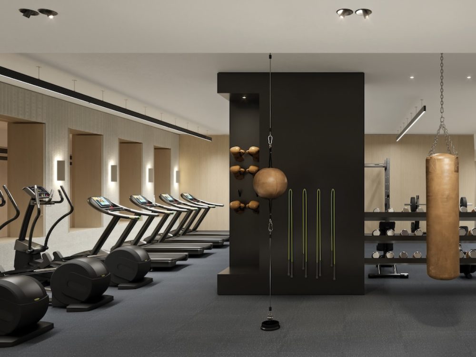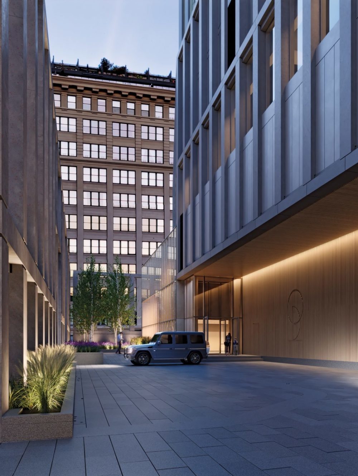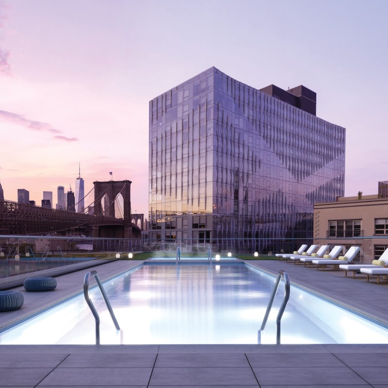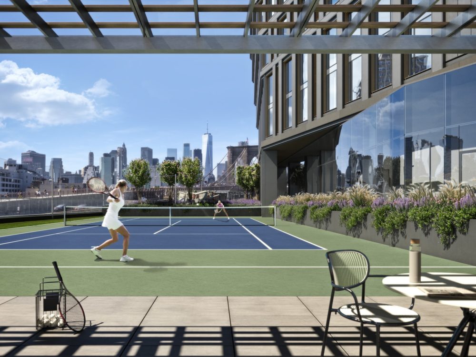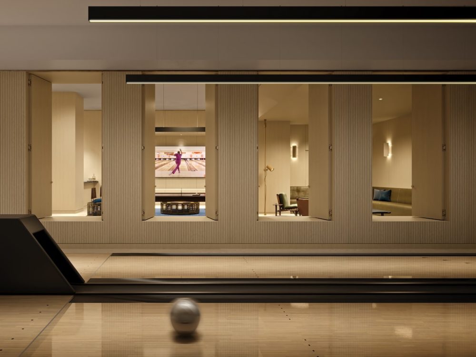Olympia Dumbo
Residence PHB
Dumbo
30 Front St, Brooklyn, NY 11201, USA
Listing Details
Bedroom
5 BedroomsBathroom
4.5 BathroomsInterior
4,928 SQFTExterior
552 SQFTPrice
$19,500,000Taxes
$4,806Common Charges
$4,938Key Features
Now hosting private tours of our on-site Sales Gallery by appointment only: 30 Front Street, DUMBO, Brooklyn.
Presenting Penthouse B: The Ultimate Dumbo Living Experience.
With 360 views and a private 552 SF terrace, this five bedroom plus, four-and-a-half bath home is 4,928 SF of entertaining perfection spanning across the entire 32nd floor at Brooklyn’s best new development.
Arriving via elevator to a private landing, the formal foyer and gallery lead to the sun filled living and dining areas, highlighting remarkable views of the Brooklyn Bridge, Manhattan and New York Harbor.
The Workstead-designed kitchen is stylishly separated from the main living area and features a beautiful island with inlaid Fior di Bosco stone slab and chamfered edges, raked maple cabinetry paired with satin nickel hardware, and Gaggenau appliances. A linen closet, laundry room with an LG W/D, and a powder room are discretely located off the main hallway. The powder room features a pedestal vanity in honed African St. Laurent stone and chamfered edges, a hidden mirror, and white maple-clad walls. The den/fifth bedroom, located in close proximity to the open living area, provides an ideal relaxation space.
The Manhattan Bridge-facing primary suite features double walk-in closets and an exceptional seven-fixture bathroom. With Aglo Ceppo honed stone walls, flooring and countertops, custom-slatted white maple double vanity with satin nickel pulls, deck-mounted faucets and oak controls, dual showers, and a freestanding soaking tub, this unique layout is perfectly completed by a dressing area and linen closet.
Each of the additional three bedrooms feature en-suite bathrooms, boasting mosaic flooring, undermount tubs with brushed nickel fixtures, custom vanities in maple and rounded medicine cabinets. A private study located directly off the foyer completes this unique offering
Created by careful hands and thoughtful minds. Olympia is a modern interpretation of its surroundings. Rising tall from the heart of historic Dumbo, Olympia offers expansive views of the harbor and Lower Manhattan skyline from the highest crest in the neighborhood. With thoughtful exteriors by Hill West Architects and interiors by Workstead, the 76 homes reflect a sense of scale and rhythm, and a palette of colors and materials that is grounded in the maritime and industrial heritage of Dumbo’s waterfront. Olympia is designed to maximize comfort and convenience, boasting over 38,000 SF of indoor and outdoor services & amenities spread over 3 levels.
The Garden level features our ground floor amenities. Through an entry court, a porte cochère welcomes you to a vestibule, and to the building’s triple-height lobby. The fully serviced lobby features a sculpture by Jacob Hashimoto. Adjoining the lobby is the private garden lounge that overlooks the MPFP-designed Gair Gardens. Located in the building’s lower level, The Club is complete with a game lounge, 2-lane bowling alley, state-of-the-art fitness center, spin studio, boxing gym, private locker rooms and playroom. The Bridge level of Olympia offers a variety of indoor & outdoor amenities dedicated to recreation & relaxation. Features include a 60’ indoor lap pool, juice bar, a 58’ outdoor pool and hot tub, cabanas, BBQ areas, children’s ship-inspired playground & waterpark, and a full-size tennis court overlooking the Brooklyn Bridge, lower Manhattan and beyond. Additional services include private on-site parking available for rent or purchase, 24-hour doorman and concierge, package room, bicycle storage and private residential storage available for purchase.
Sponsor: Fortis Dumbo Acquisition, LLC, 45 Main Street, Suite 800, Brooklyn, NY 11201; Sponsor makes no representation or warranties except as may be set forth in the offering plan filed with the NYS Department of Law. The complete offering terms are in an OP available from sponsor. NYS Department of Law File No. CD20-0174. Equal Housing Opportunity. Co-exclusive
- Private 552 SF terrace
- Five bedroom plus, four-and-a-half bath
- Private landing
- Gaggenau appliances
About Olympia Dumbo
Designed by Hill West Architects, anchored in the neighborhood’s maritime past, Olympia has a sail-like silhouette that rises 401 feet from a classical colonnade-like podium. Depending on where you’re standing, the glass and concrete structure may appear solid and substantial or dynamic and ethereal. “Olympia’s twisted balconies and offset patterning on its exterior bring the building to life, reflecting and complementing both Dumbo’s waterfront and the neighborhood’s tones and textures,” says Hill West’s Viraj Hankare.
Olympia has just 76 residences in total, with no more than six homes per floor and two penthouses occupying the top two floors. All were designed by Workstead, an award-winning design studio with an emphasis on incorporating history and heritage into contemporary living spaces. Imagine gallery-like spaces with soaring ceilings, floor-to-ceiling windows, and full-width terraces affording spectacular views and stunning sunsets. The overall feeling is restrained but elegant, with a neutral palette, marble and stainless-steel finishes, and unique detailing (raked maple cabinetry, for example, and Workstead’s signature chamfered edges) that add a sense of luxury. Even the doorway was created with intention and care: “An entry door is so often just painted metal, with not a lot of celebration. Here we’ve made this very special entry to your sanctuary,” says Workstead’s Nadine Lynch.
Olympia’s amenities would be impressive for a much larger development; for a tower with just 76 homes, the over 38,000 square feet of indoor and outdoor offerings, spread out over three floors, are truly extraordinary. On the first level, the Garden, as its name suggests, includes lush private gardens, as well as a lounge overlooking them. In the triple-height lobby, a floating sculpture by New York-based artist Jacob Hashimoto commands attention and draws inspiration from both the water and the gardens. The Bridge level is dedicated to wellness, with a light-filled indoor pool, steam room, and sauna for relaxing, and an outdoor pool, tennis court, and kid’s playground for more active pursuits. The Club offers even more space for working out (including a boxing gym and movement studio) as well as a lounge and a two-lane bowling alley that take “staying in” to a whole new level.
- 24hr Doorman
- Bike Storage
- Bowling Alley
- Children's Playroom
- Concierge
- Fitness Center
- Juice Bar
- Library
- Lounge
- On-Site Parking
- Outdoor Grills
- Outdoor Pool
- Outdoor Space
- Pet Spa
- Porte-Cochère
- Sauna
- Spa
- Spinning Room
- Steam Room
- Swimming Pool
- Tennis Court
- Terrace
- Yoga Studio


