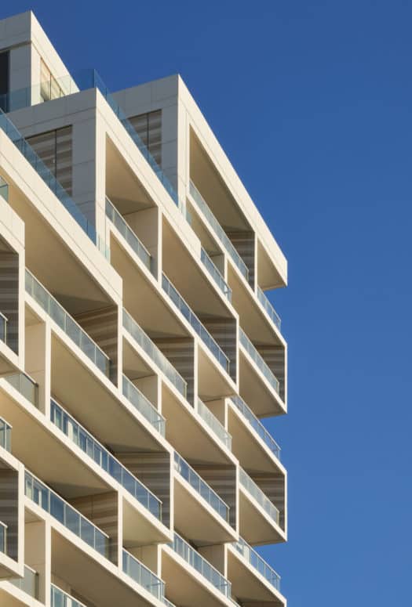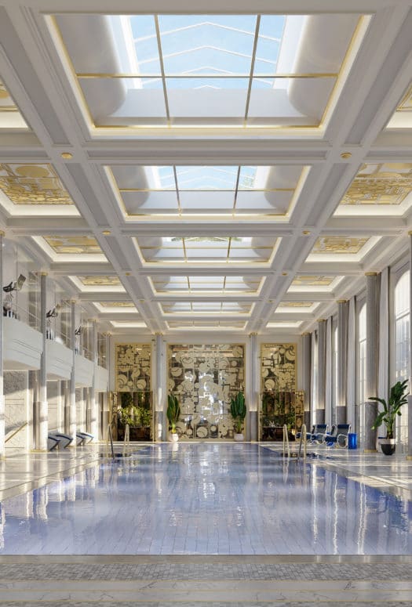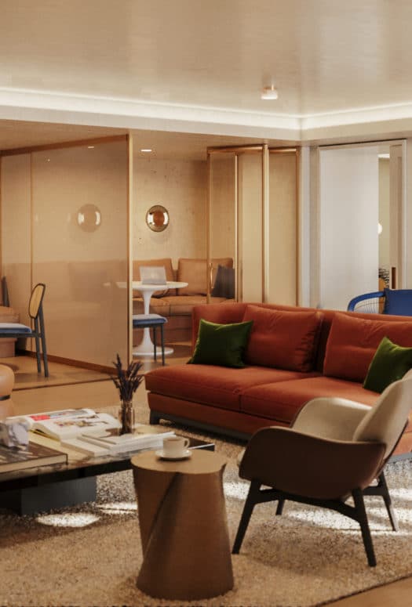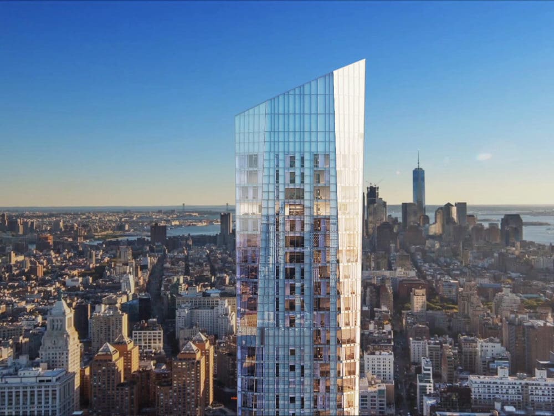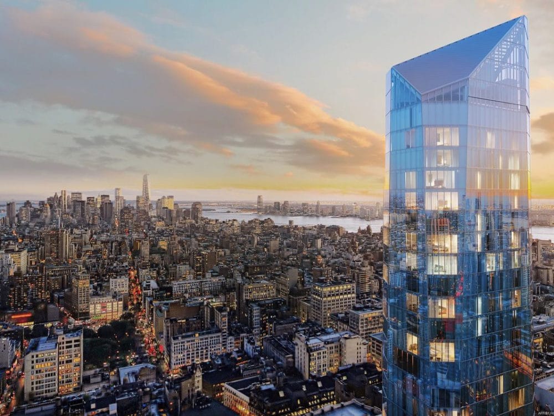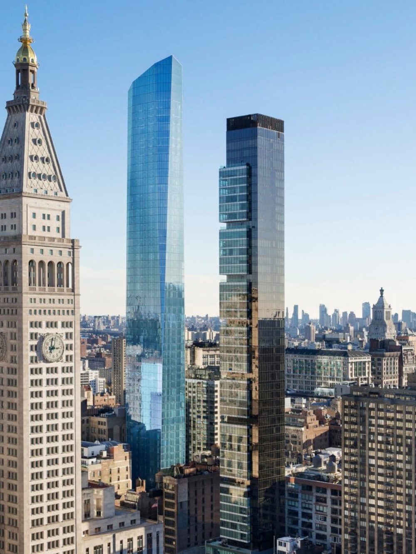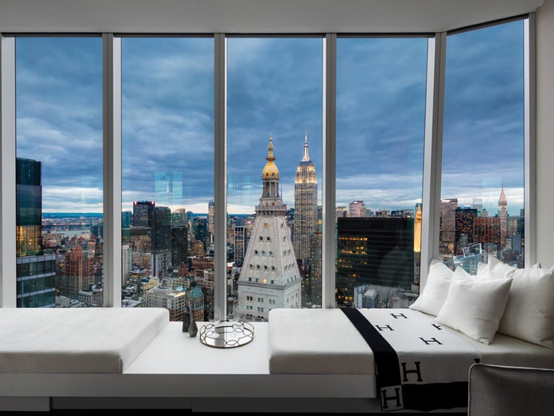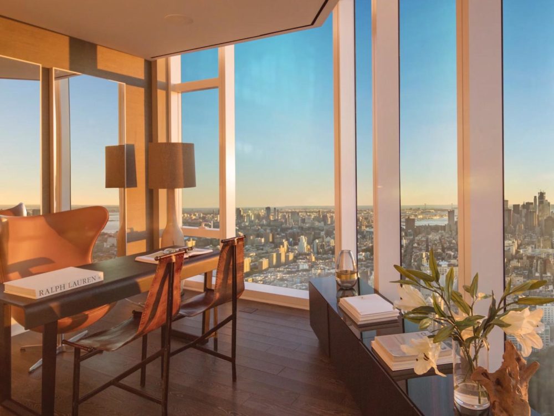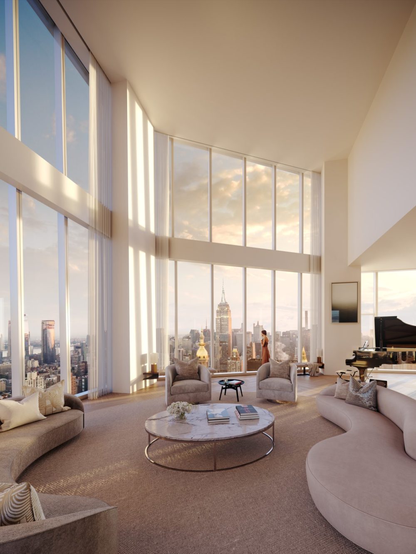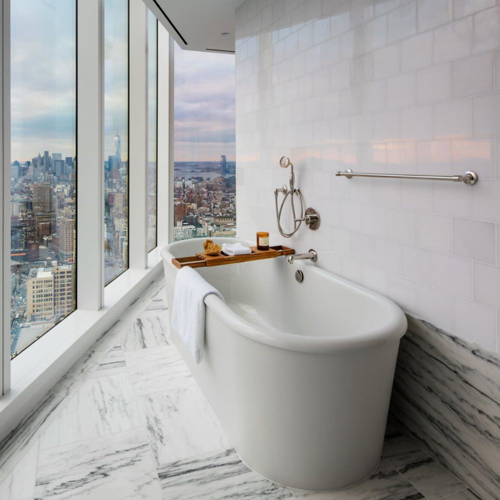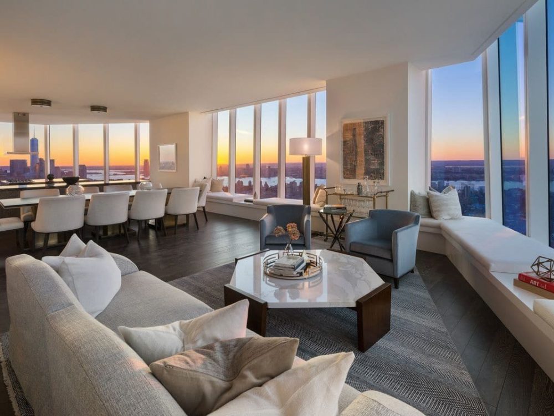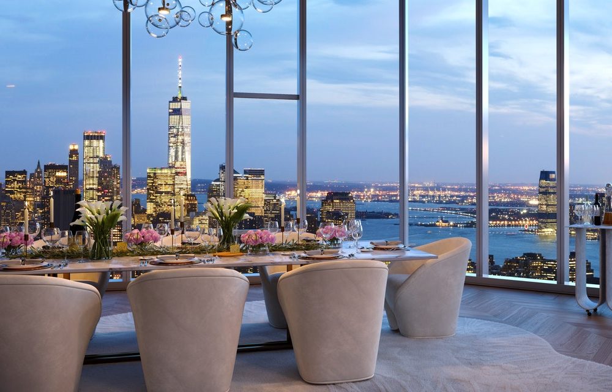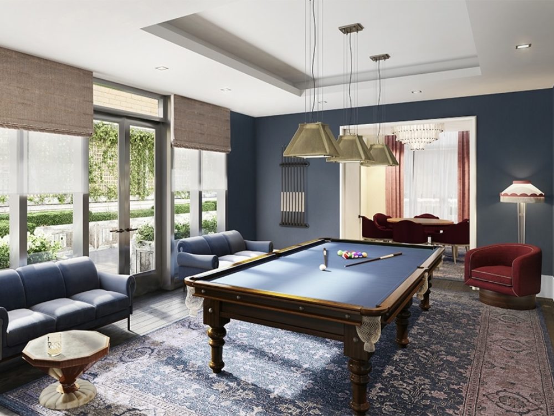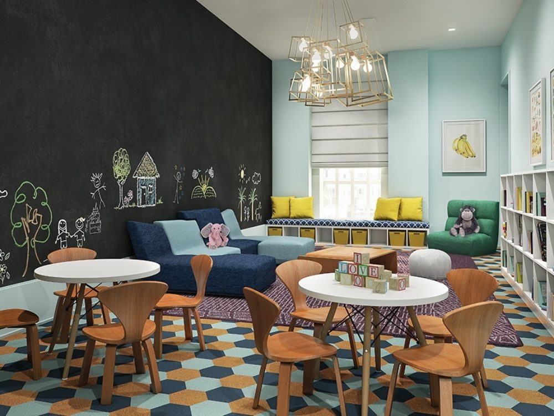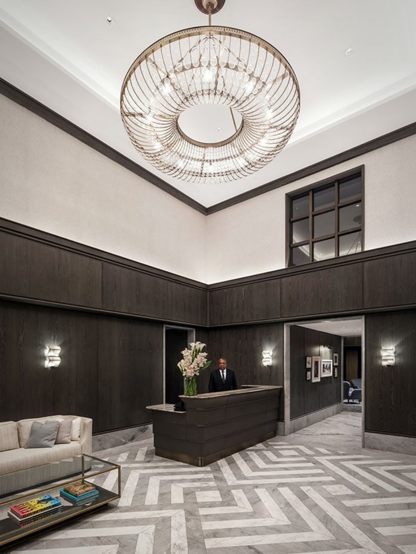Soaring 777 feet above the sky, Madison Square Park Tower transforms the Downtown skyline with its crystalline asymmetrical form. This sculptural glass silhouette, designed by world-renowned architectural firm Kohn Pedersen Fox Associates, with interiors crafted by the Martin Brudnizki Design, stands 65 stories high in the Flatiron District, one of New York’s most iconic and culturally sophisticated neighborhoods. The tower features 83 residences, ranging from studios to four bedrooms, with premium views of New York’s cityscape, including the Empire State Building, Chrysler Building, 1 Madison Avenue Clock Tower, World Trade Center, the Hudson and East Rivers, Madison Square Park, and Gramercy Park. This prismatic skyscraper hosts a lifestyle of luxury.
Developed By The Continuum Company
Website
www.madisonsquareparktower.com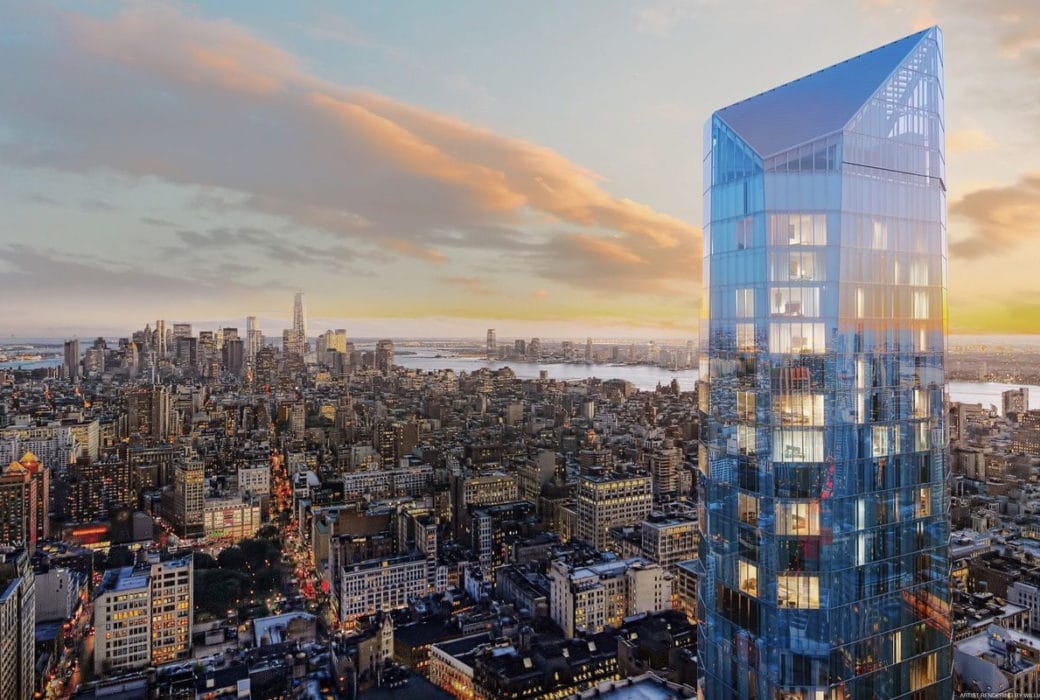 Photo Credit: Primestead
Photo Credit: Primestead
About Madison Square Park Tower
Imagined by esteemed architectural firm Kohn Pedersen Fox Associates, Madison Square Park Tower is a vision of postmodern architectural prowess. One of the tallest residential buildings situated Downtown, the building is cloud-bound and grounded by a 25-foot-wide granite base that, out of respect for the neighborhood’s existing aesthetic, integrates seamlessly into the nearby tree-lined landscape. The residences offer celestial views of the cityscape through floor-to-ceiling windows, while the glimmering facade is elegantly cantilevered, becoming progressively wider as it climbs skyward.
Named for its famous triangular building, Flatiron offers easy access to Midtown’s office buildings and Union Square’s shops and Greenmarket, but the neighborhood isn’t just a base for exploring others. Flatiron also has its own rich mix of outdoor space in Madison Square Park, dining options in Eataly and Eleven Madison Park, and historic architecture within the Ladies’ Mile Historic District.
The sky-high residences at Madison Square Park Tower include luxury amenities and resplendent design elements imagined and executed by the celebrated Martin Brudnizki Design Studio. High-end materials and appliances include custom-stained floors in each residence, tailor-made vanities, Waterworks nickel fittings, and Mountain White Danby Stone-clad master bathrooms. Chamfered floor-to-ceiling glass in select units lends spectacular vantage points at every angle while accentuating the postmodern architecture that shapes each space. Roomy, full-floor residences and penthouses are fitted with high-end kitchen layouts, equipped with top-of-the-line appliances from Sub-Zero and Miele, hardware from Nanz, and custom cabinetry from Molteni, complemented by marble countertops and solid-oak paneling. Sleek and neutral-toned interiors foster a bright and airy environment, enabling residents to customize each space to suit their needs and preferences.
The amenities span five floors for an unparalleled residential experience. Recreational activities are guaranteed to keep residents entertained with a full-floor fitness center, including a boxing and private training suite, golf simulator room, basketball court, children’s playroom, library, and billiards and cards room. The ultimate setting to unwind, relax, and soak in the unrivaled views of the city awaits on the terrace with outdoor grill, landscaped by Oehme, van Sweden, and in the two gracious entertaining spaces, including the Upper Club with a catering kitchen on the 54th floor. All essential needs are met, thanks to a live-in resident manager, on-site Luxury Attaché concierge, and a 24-hour doorman, service elevator, bike room, garage parking, storage, and more.
- 24hr Doorman
- Basketball Court
- Children's Playroom
- Demonstration Kitchen
- Fitness Center
- Game Room
- Golf Simulator
- Library
- Lounge
- Private Dining
- Terrace
- Yoga Studio


