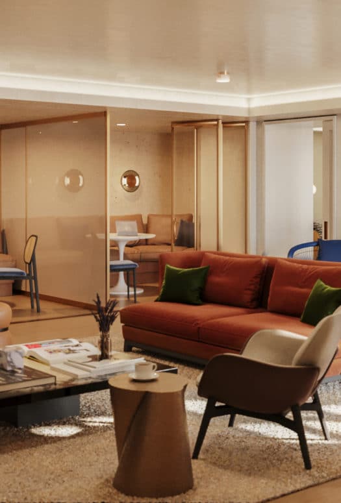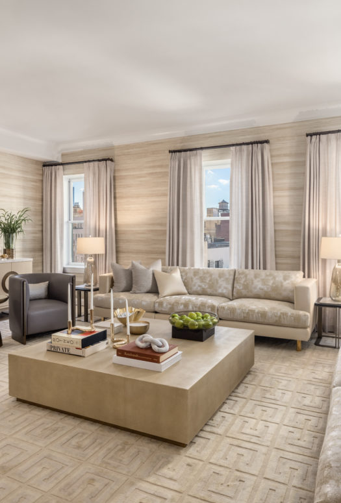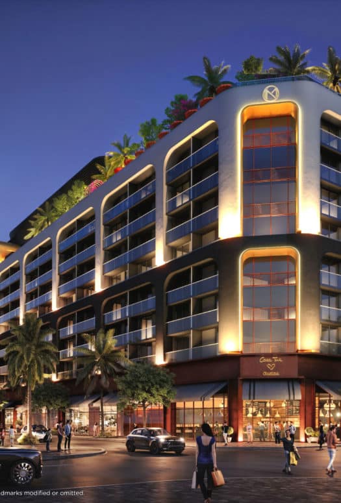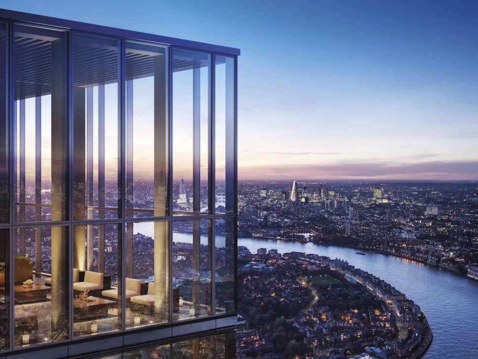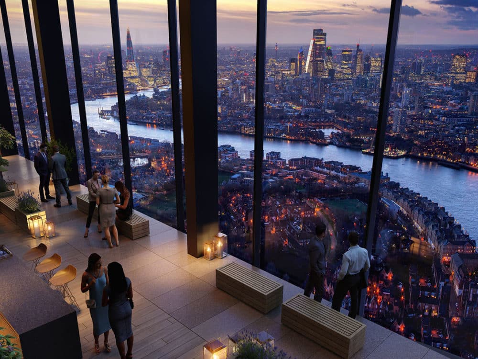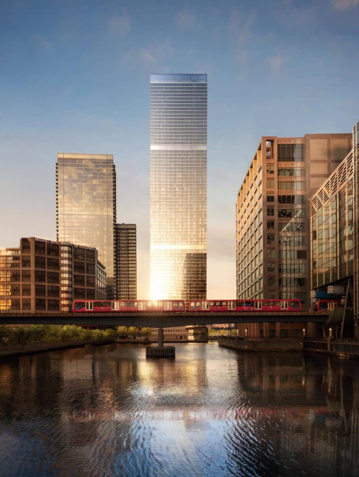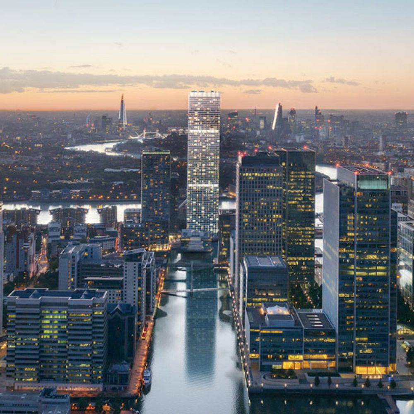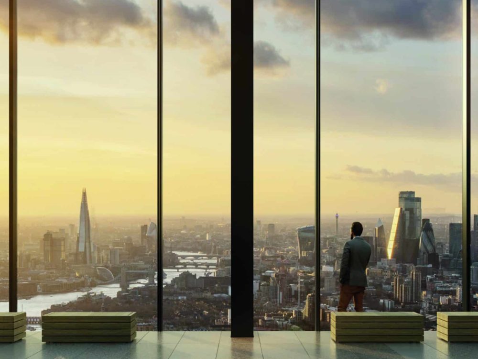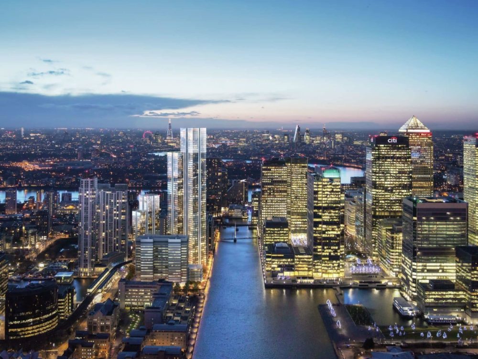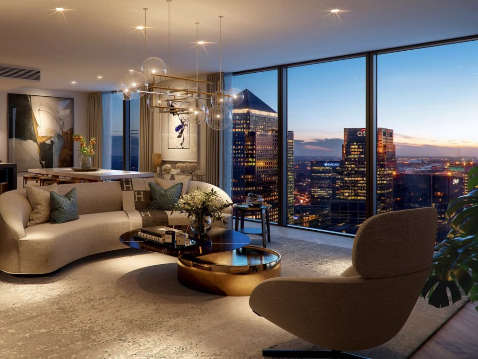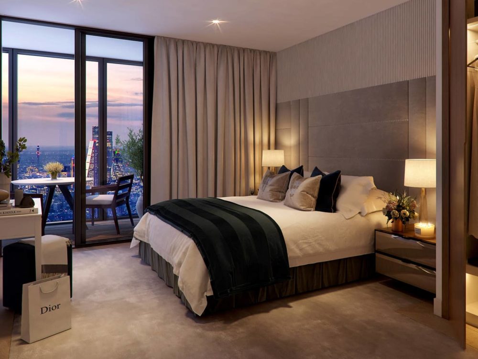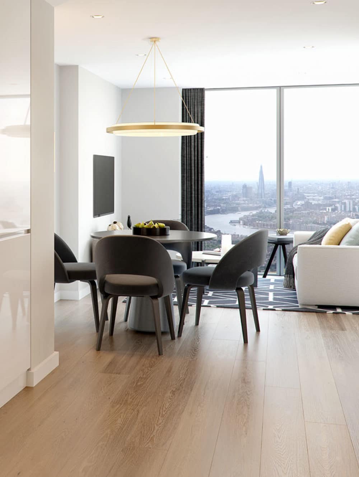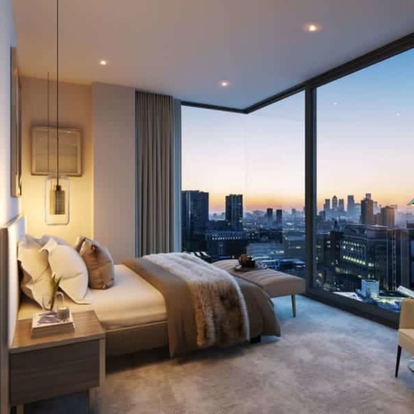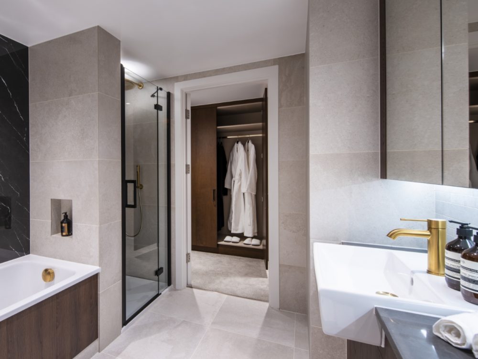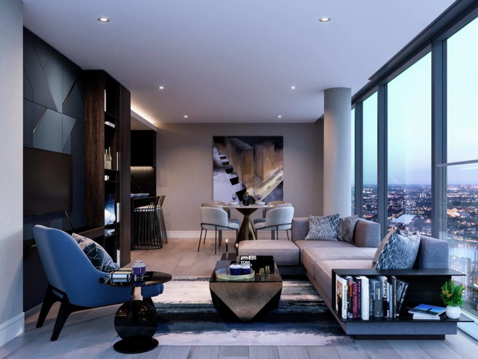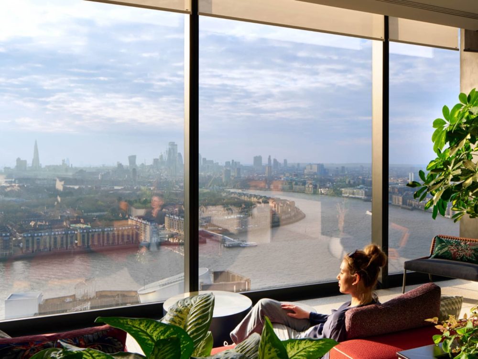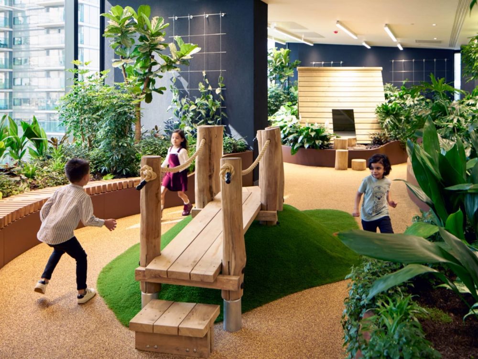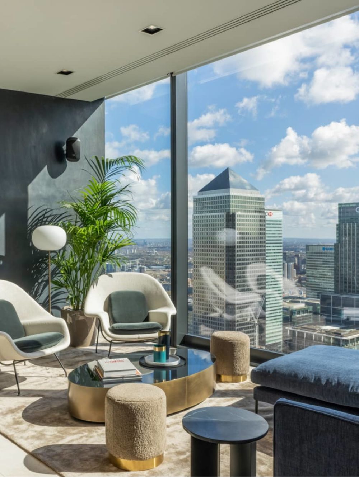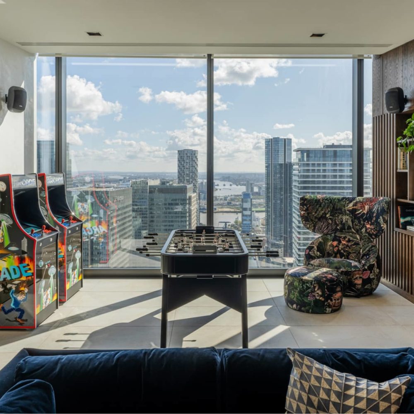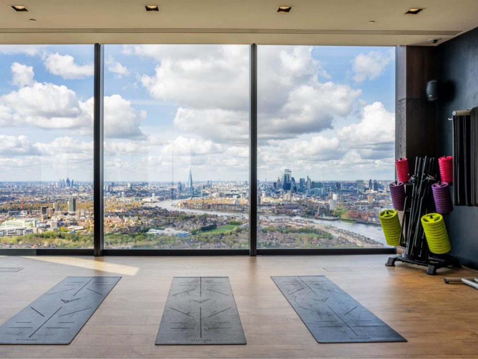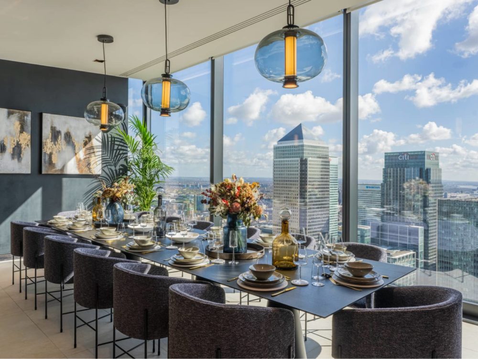The 75-story Landmark Pinnacle towers over the Docklands in East London—a dashing statement in steel and glass. As one of the tallest residential buildings in London, it stands just fractionally shy of its famous neighbor, One Canada Square, and is equally as bold and unabashed. Its 822 Squire and Partners-envisaged studio to three-bedroom residences are luxurious and lush. Its panoramic sky gardens, inspired by Kew Botanic Gardens, provide leafy vantage points and spectacular vistas, and its private bars, dining rooms, and lounges are also gifted with phenomenal urban views.
Developed By Chalegrove Properties Limited
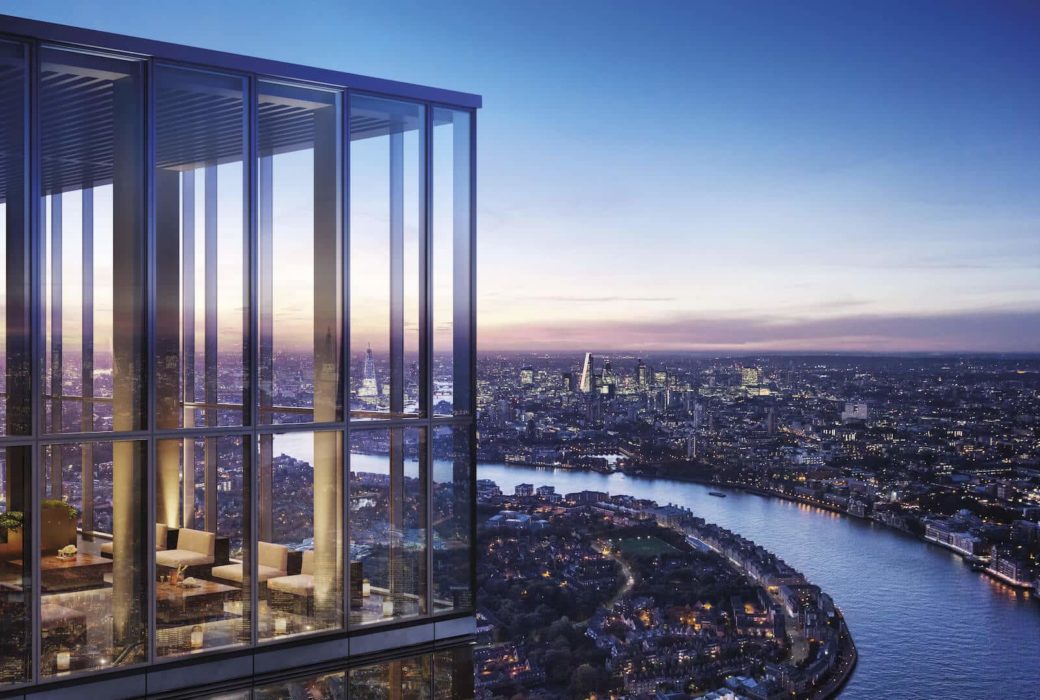 Photo Credit: Landmark Pinnacle
Photo Credit: Landmark Pinnacle
About Landmark Pinnacle
Squire and Partners—also creators of East London’s satisfyingly cylindrical art’otel Hoxton—have proved the cuboid is still cool. But while the sleek and stylish form of the 764-foot-tall Landmark Pinnacle is powerful, this design is all about the views from within. Floor-to-ceiling glass maximizes the vistas afforded to each residence—the London Eye, the BT Tower, and the serpentine form of the Thames. Many residences have their own winter garden, accessible from the living area and bedroom, and this abundance of space and light is continued throughout the amenity areas. In every portion of Landmark Pinnacle, London’s thrilling landscape is invited inside, making residents at one with the city.
Canary Wharf, London’s second financial center since the 1980s, has flourished into a highly desirable residential and entertainment neighborhood. The former docks are reawakened into vast water features in their own right (some you can even swim in), while maritime heritage is also celebrated at the superb Museum of London Docklands. Recent regeneration has introduced pocket parks studded with alfresco art, high-end bars and restaurants like Bōkan 37 and The Alchemist, and waterfront walks winding along the Thames. With Canary Wharf’s newly opened Elizabeth Line, the West End is just moments away.
Clean, modern, and muted is the mantra for the open-aspect condominiums designed by Squire and Partners’ interior team. Ranging from 414 to 549 square feet, these residences feature crisp white walls flowing into natural stone and marble worktops and splashbacks and down to beautifully grained timber flooring. Designer furniture follows suit, with a tasteful palette of greys, creams, and blues. The Pinnacle Residences, on levels 57-73, are characterized by elegant herringbone floors, walnut-veneer kitchen cupboards, and a white-veined black marble feature wall in the bathrooms.
Landmark Pinnacle is also abundant in its amenities—from its midcentury-style lounge with wood-paneled walls and abstract art to the private dining area and bar with black marble tops and richly hued rugs. A gym and exercise studio, a private cinema, and 24-hour concierge services continue the themes of luxury and convenience. Even children are catered for, thanks to organic-looking adventure play spaces. At the heart of everything is a sense of bringing the outdoors in—many of these residents-only spaces are woven with foliage, inviting a soothing sense of nature. Most boast breathtaking London views too.
- Children's Playroom
- Concierge
- Fitness Center
- Game Room
- Lounge
- Private Dining
- Screening Room
- Yoga Studio


