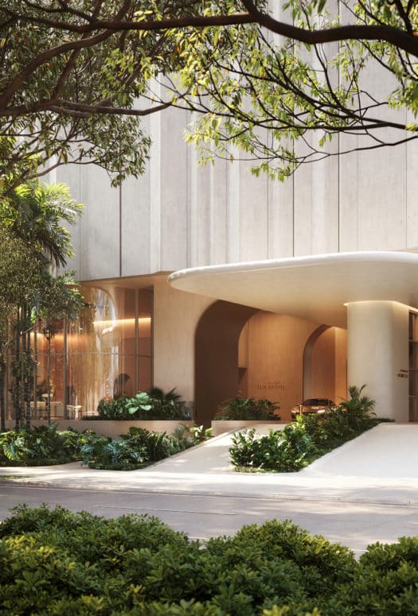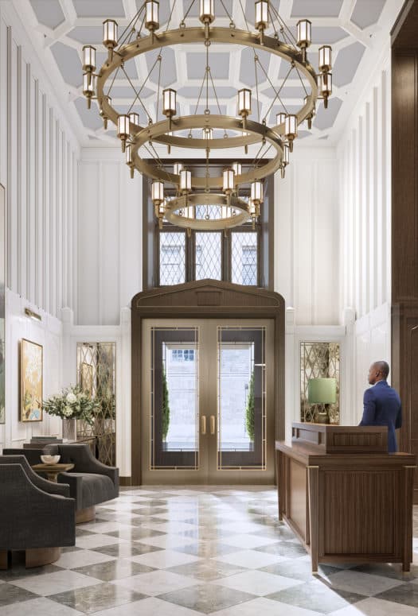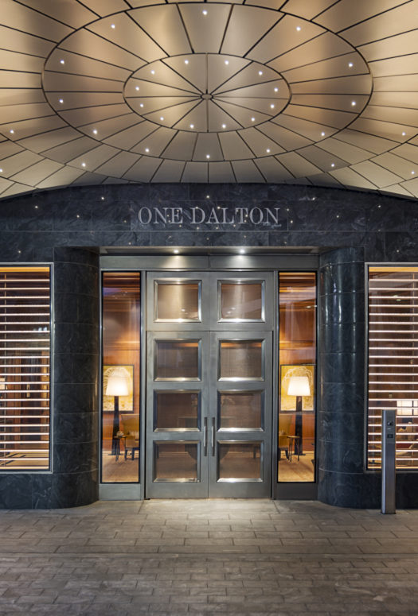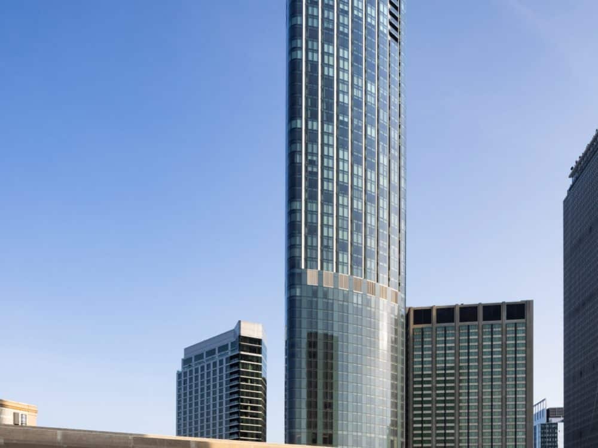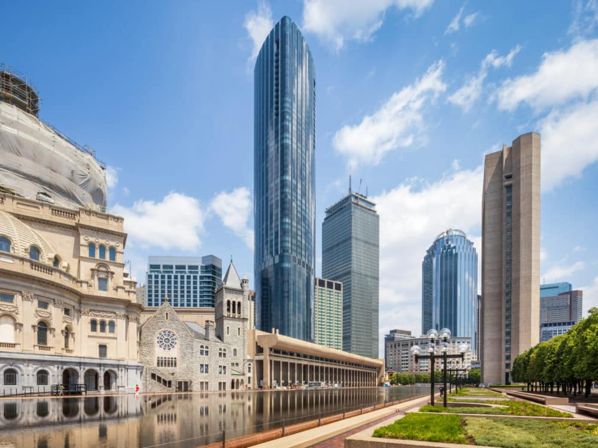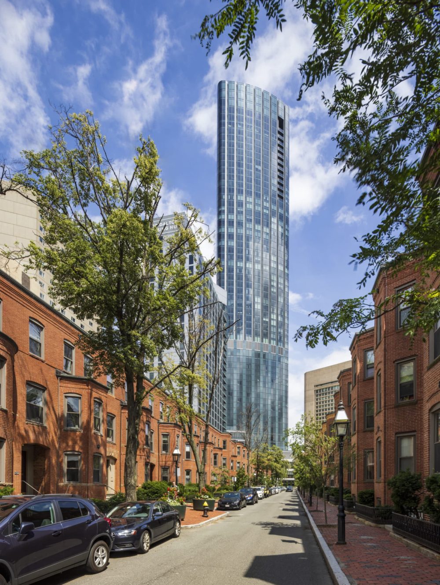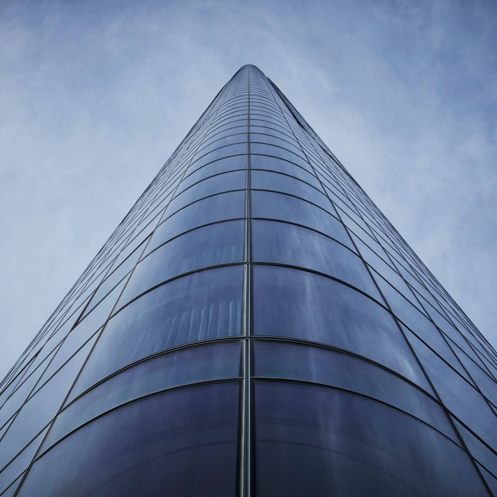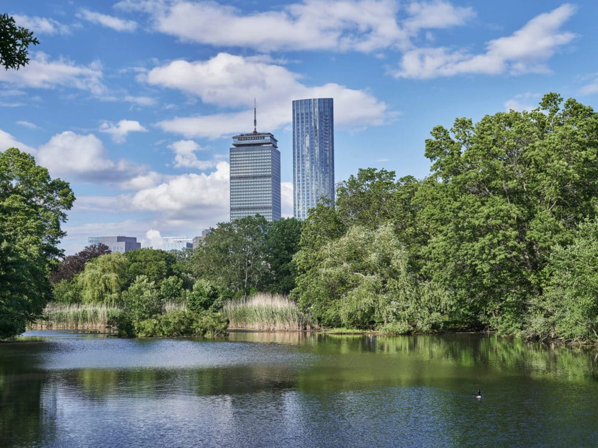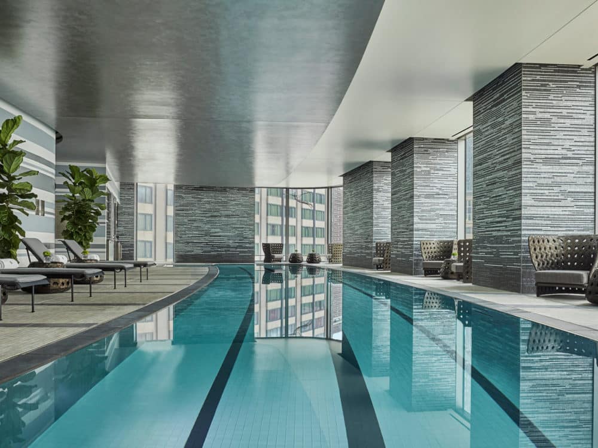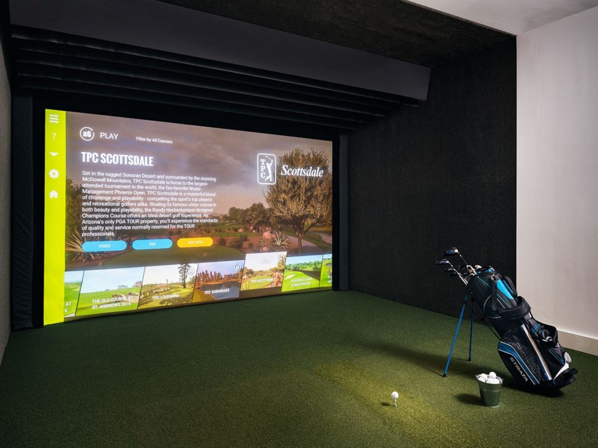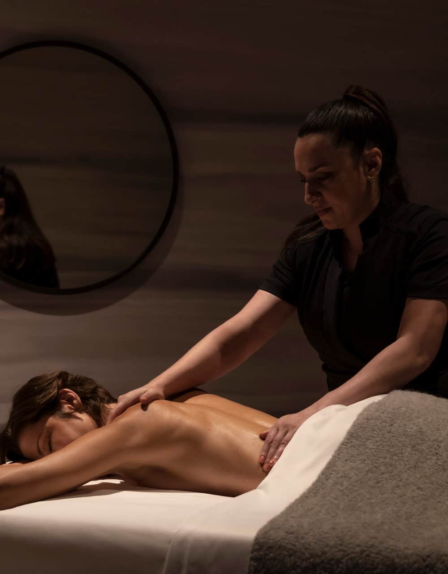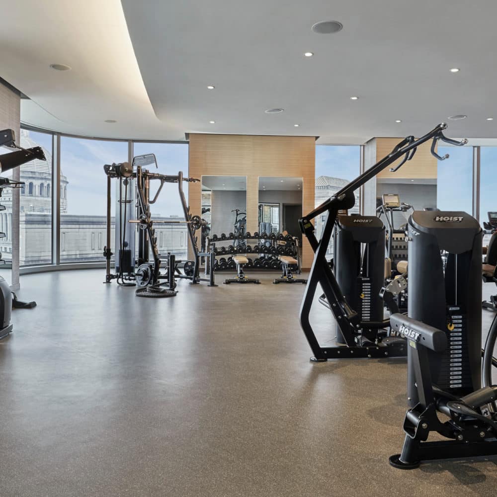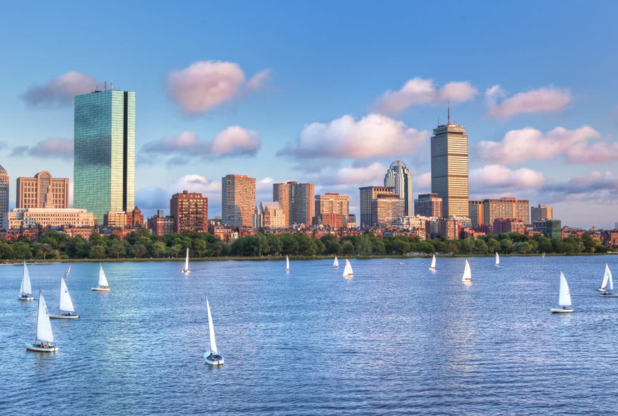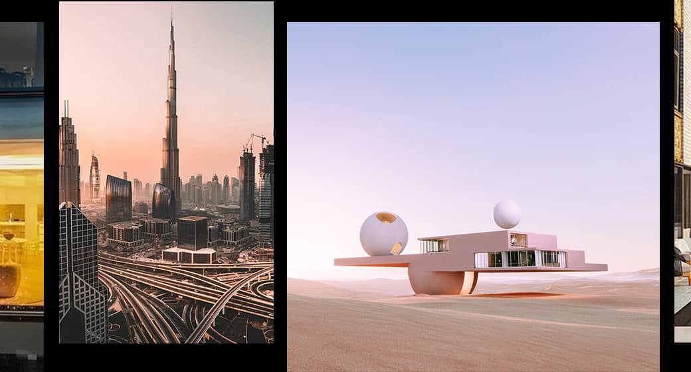Four Seasons Private Residences One Dalton
Back Bay, Boston
1 Dalton St, Boston, MA 02199, USA
Nestled in the heart of Boston’s historic Back Bay neighborhood, the Four Seasons Hotel and Private Residences, One Dalton Street is a soaring 61-story tower—the city’s tallest residential building—which is home to a 215-room hotel and 160 residences on floors 26 through 61. Designed by the late Henry N. Cobb of Pei Cobb Freed & Partners and Gary Johnson of CambridgeSeven, the 742-foot skyscraper is LEED Silver certified and lauded for its triangular facade that accents its historic surroundings, as well as its juxtaposition of scales that demonstrate how a tall building can respond creatively to the need for urban growth while respecting its setting.
Developed By Carpenter & Company
Website
www.onedalton.com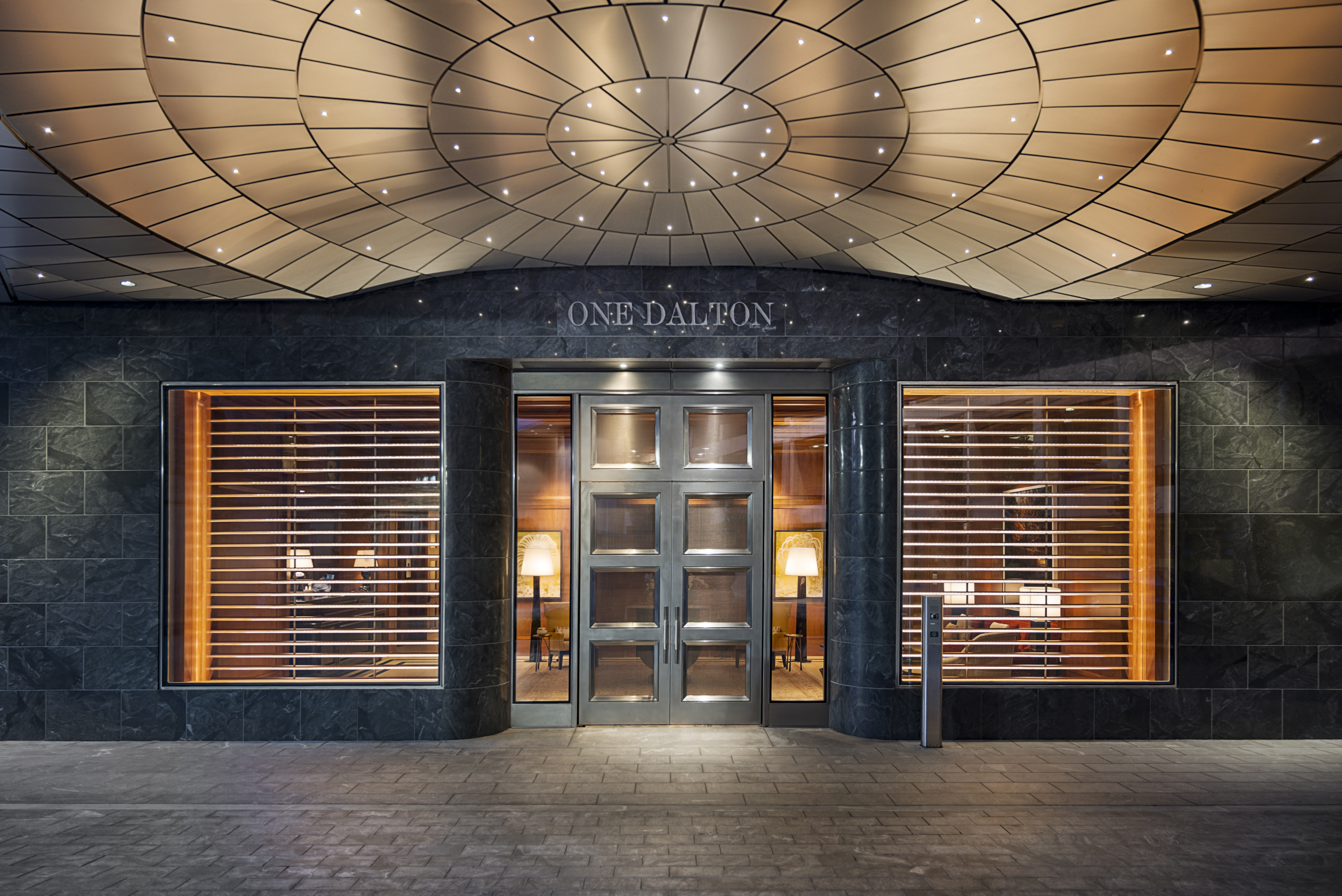 Photo Credit: One Dalton
Photo Credit: One Dalton
About Four Seasons Private Residences One Dalton
One Dalton features a podium that rises to the height of nearby townhouses, with an upper portion that features surface incisions that give the building character while demarcating its two uses as condominiums and a hotel. Its facade is composed of glass, wood louvers, and expanses of warm gray granite. Every room in the Four Seasons Private Residences portion of the building includes an operable window and panoramic views of the surrounding neighborhood. The development’s thoughtful design has earned it many accolades, including the Council on Tall Buildings and Urban Habitat’s global best tall building award for its height category.
The 160 one- through three-bedroom private residences are bedecked with 11-foot cove ceilings that welcome natural light and provide stellar views; expansive kitchens with marble countertops and appliances by Wolf, Sub-Zero, and Miele; and indoor fireplaces. Select homes feature private balconies and outdoor fireplaces. A collection of penthouse flats occupies floors 55 through 59, offering as many as five bedrooms, while even larger penthouse estates are located on floors 60 and 61.
Four Seasons One Dalton residents have exclusive access to a private residential lobby designed by Thierry Despont, complete with coffered ceilings, a custom fireplace framed in red travertine stone, and mahogany walls. On the 50th floor, a Club Lounge overlooking the Charles River and Boston skyline offers a fully appointed bar, dining room, catering kitchen, lounge area, and private terrace. Residents have access to more than 20,000 square feet of amenity space managed by Four Seasons, including an indoor 65-foot lap pool, a fitness center with yoga and Pilates studios, a theater, a golf simulator with a wet bar, a pet grooming station, and a new 5,000-square-foot park designed by Michael Van Valkenburgh Associates.
- 24hr Doorman
- Children's Playroom
- Concierge
- Conference Room
- Fitness Center
- Golf Simulator
- Grand Ballroom
- Hotel Services
- IMAX Private Theatre
- Leisure Pool
- Lounge
- On-Site Parking
- Outdoor Space
- Pet Spa
- Pilates Studio
- Porte-Cochère
- Private Dining
- Private Event Space
- Spa
- Swimming Pool
- Terrace
- Valet Parking
- Yoga Studio
Location
Boston’s Luxury Condominium Scene Comes to Life with New Developments
Neighborhoods like Midtown, Back Bay, and the Seaport District are welcoming a plethora of high-end condominium homes.
In Market
2022 Year in Review and Official Launch of Our Newest Market— Boston!
From a $250 million Manhattan penthouse to a planned 100-story “hypertower” in Dubai, here’s some of the year’s biggest condominium news in luxury real estate


