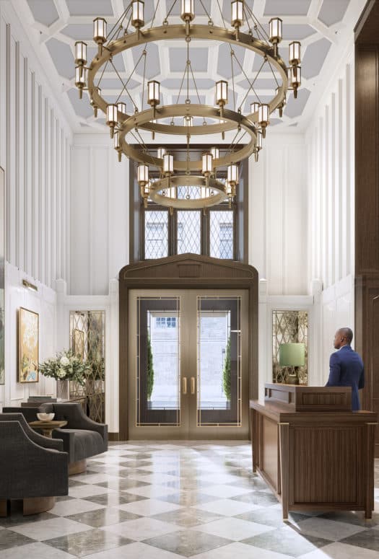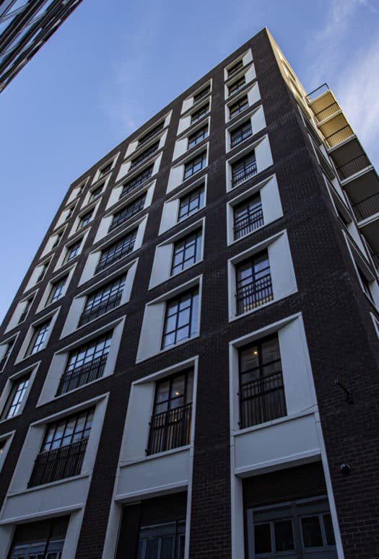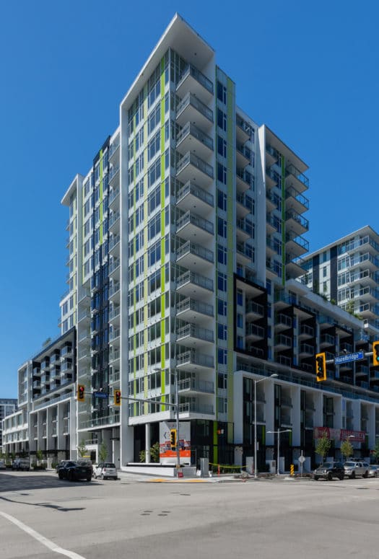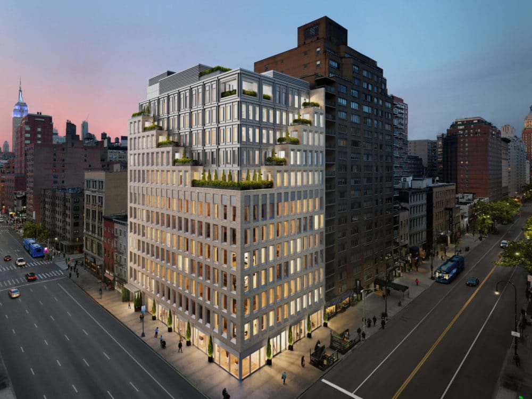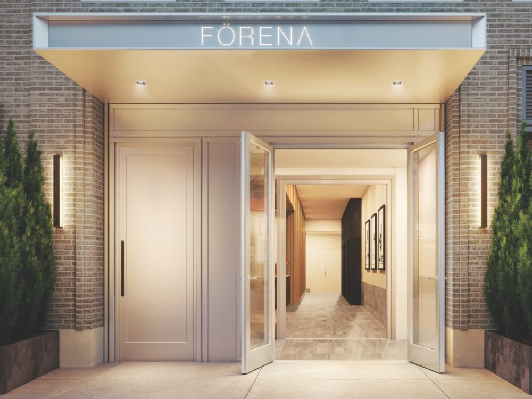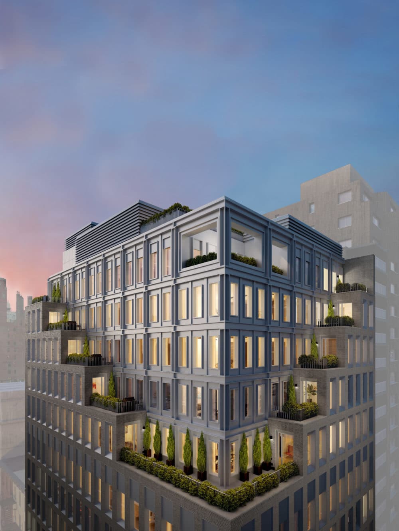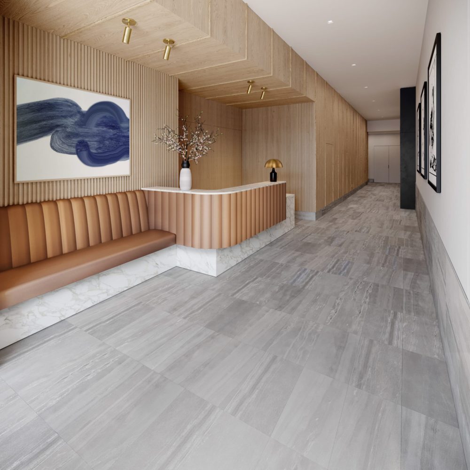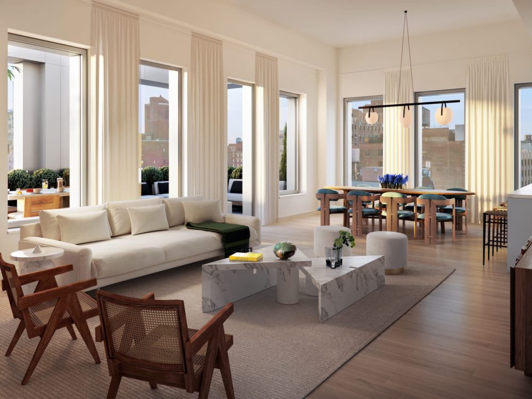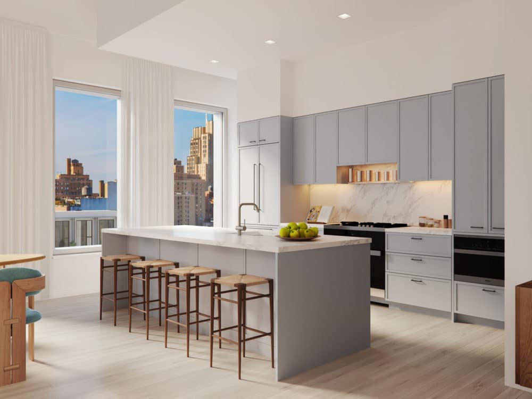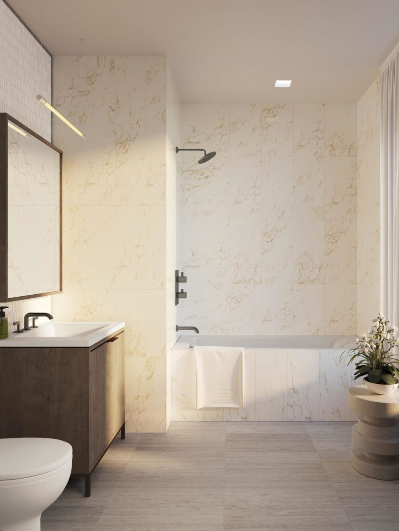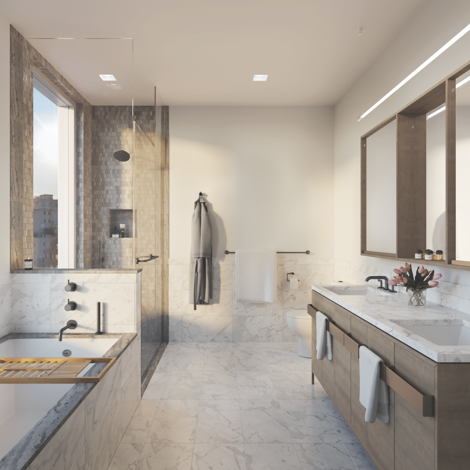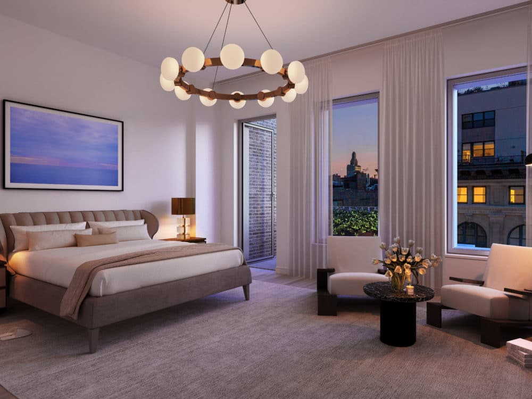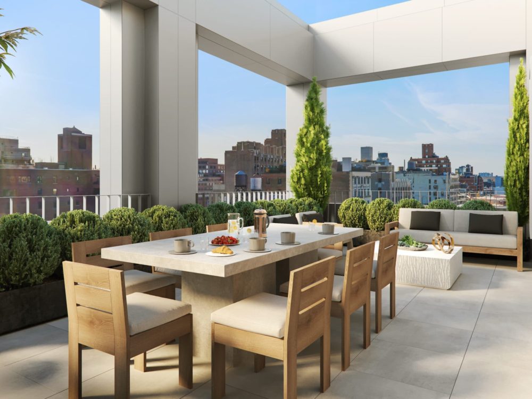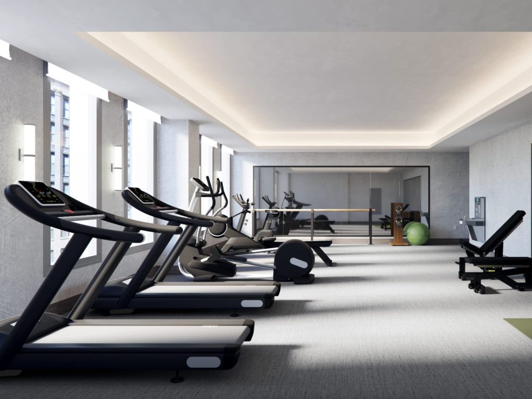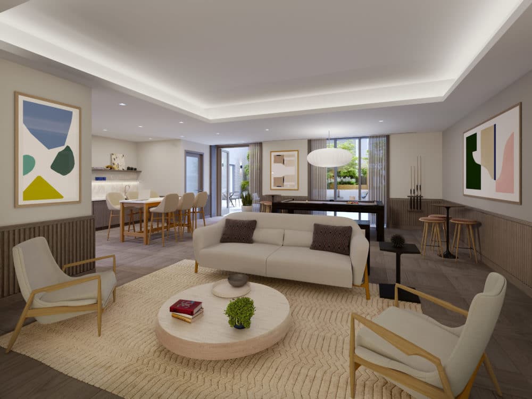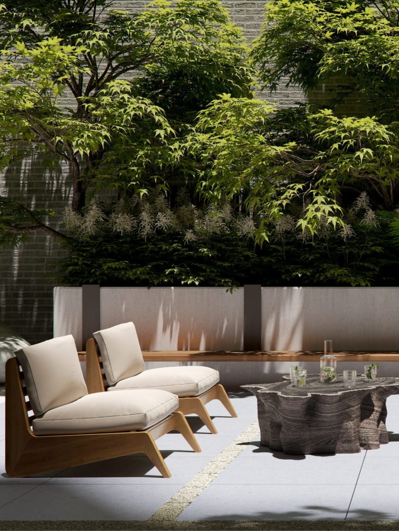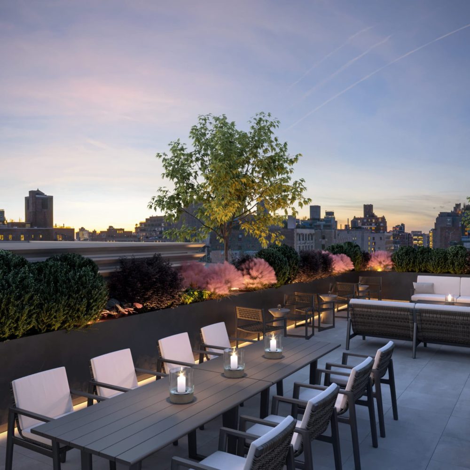FÖRENA means “unite” in Swedish, and it’s a fitting moniker for architect Morris Adjmi’s latest luxury condominium project, which sits at the intersection of some of Downtown Manhattan’s most desirable (and dynamic) neighborhoods: Greenwich Village, Chelsea, and the Flatiron District. But this boutique collection of Scandinavian-style homes is also a counterpoint to its location, a bastion of calm on a bustling city corner, a tranquil escape from the energetic streetscape. From its symmetrical facade to its light-filled interiors to its serene amenities (including a Zen garden and landscaped roof terrace), FÖRENA is a stylish sanctuary with easy access to all the culinary and cultural attractions New York has to offer.
Developed By Landsea Homes & DNA Development
Website
www.forenanyc.comBroker
Douglas Elliman Development Marketing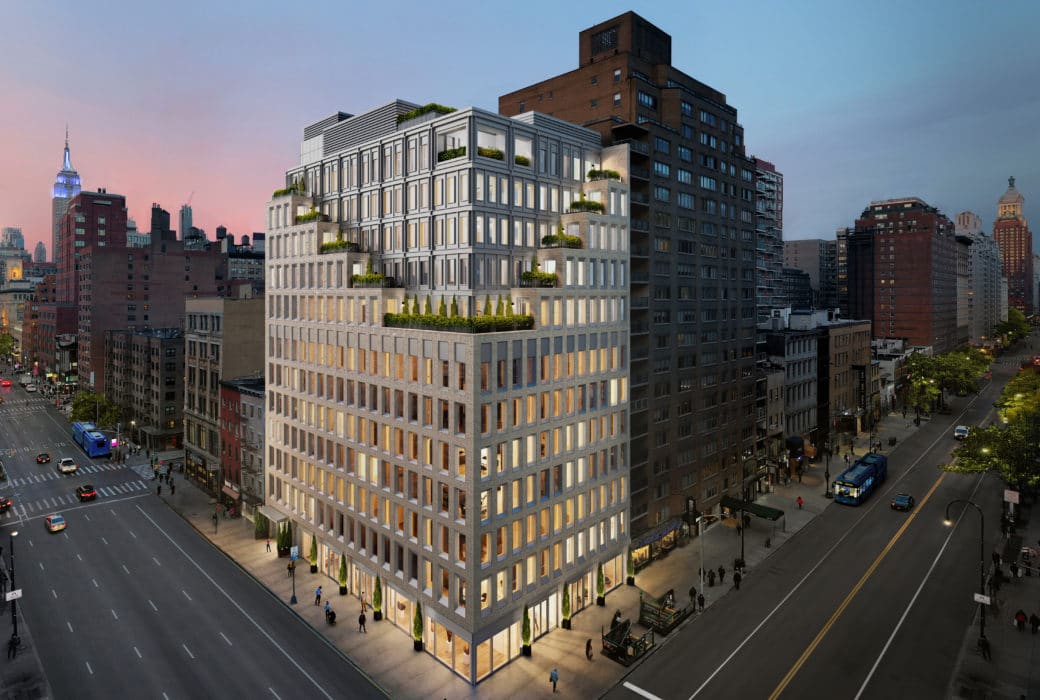 Photo Credit: BRDAR
Photo Credit: BRDAR
About FÖRENA
The team at Morris Adjmi Architects is known for creating buildings that “stand out by fitting in”—and FÖRENA is an excellent example of this design philosophy. Overall, its symmetry and composition are in keeping with the surrounding architecture. At the street level, in particular, its masonry base feels solid and even somewhat sedate. But as the 12-story structure climbs, it strikes a more modern silhouette, with cascading terraces and sloping metal frames that culminate in a crown on the corner of 14th Street and 6th Avenue.
Named for its famous triangular building, Flatiron offers easy access to Midtown’s office buildings and Union Square’s shops and Greenmarket, but the neighborhood isn’t just a base for exploring others. Flatiron also has its own rich mix of outdoor space in Madison Square Park, dining options in Eataly and Eleven Madison Park, and historic architecture within the Ladies’ Mile Historic District.
Also designed by Morris Adjmi Architects, the 50 residences include one, two, and three bedrooms, some with private outdoor spaces. All have generous layouts, soaring ceilings, and floor-to-ceiling windows that flood interiors with natural light. High-quality materials, including white oak flooring and Calacatta marble, top-of-the-line finishes and appliances, and a restrained Scandinavian color palette create a peaceful and poised ambiance.
FÖRENA’s curated amenity spaces are a ballast to the world outside, where world-class food markets, boutique shops, and cultural institutions vie for your attention. The lobby is a soothing segue from the spirited streetscape to the meditative Zen garden and the residents’ lounge, equipped with an entertaining kitchen, pool table, and private aperitif lockers for each residence—so you can always be ready to invite your friends to step inside for a calming cocktail. The fitness center, anchored by Technogym equipment and graced with natural light from generous windows, will elevate your personal pursuit of health and wellness goals. The pièce de résistance, however, may be the landscaped rooftop terrace, where you can dine alfresco while taking in stunning views of Manhattan.
- 24hr Doorman
- Bike Storage
- Fitness Center
- Garden
- Lounge
- Outdoor Space


