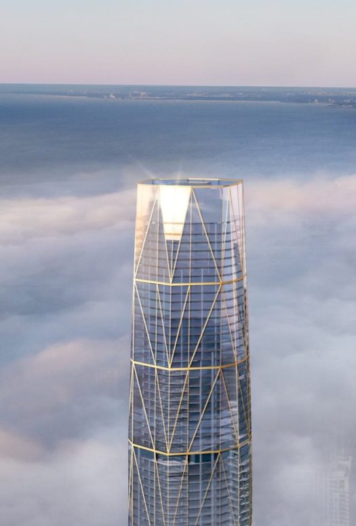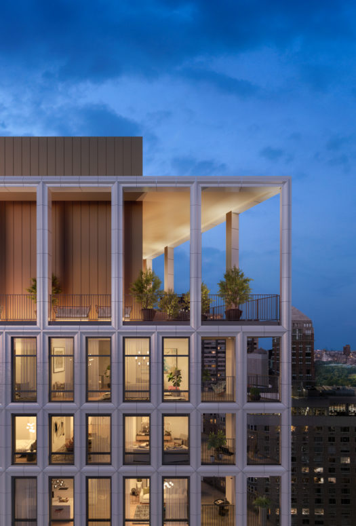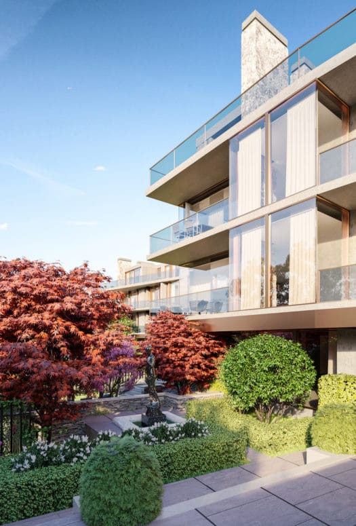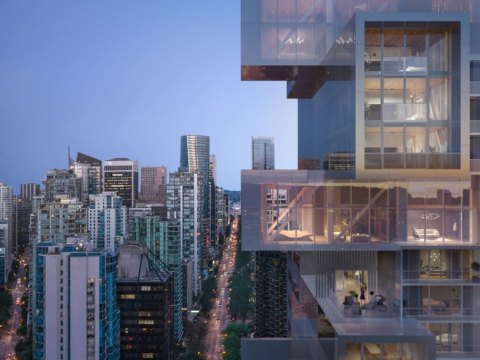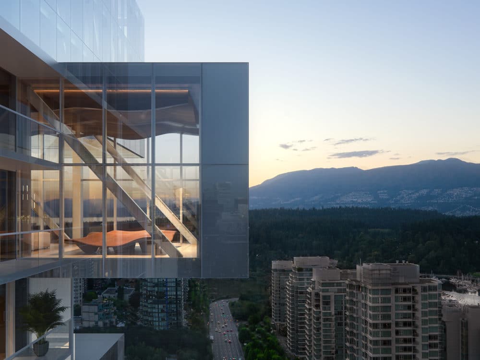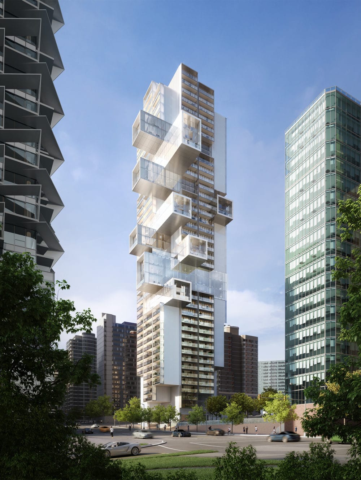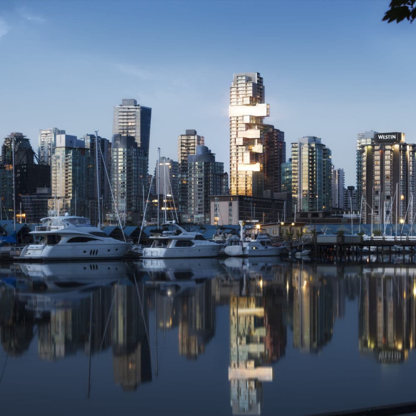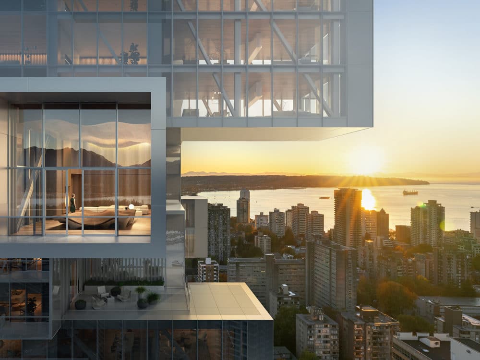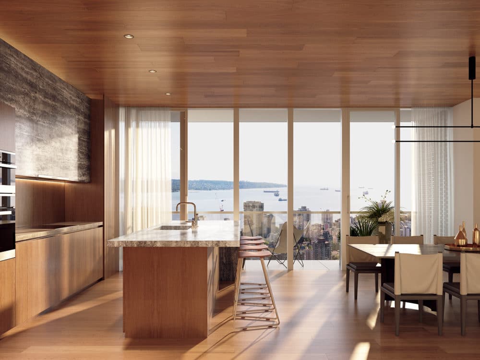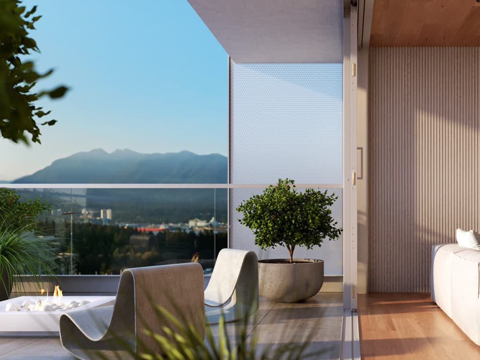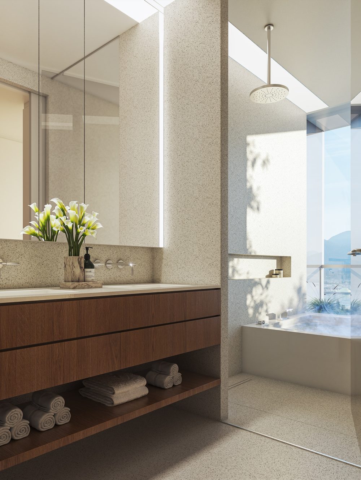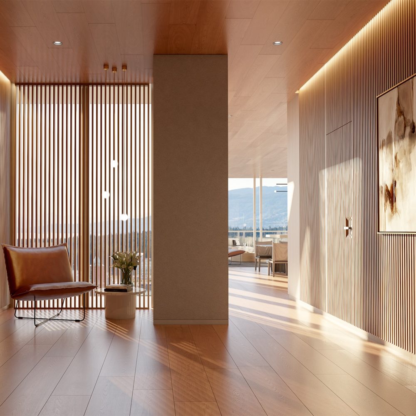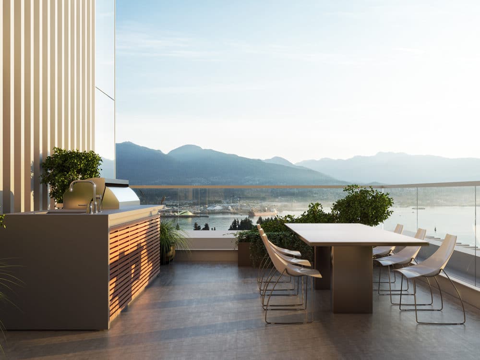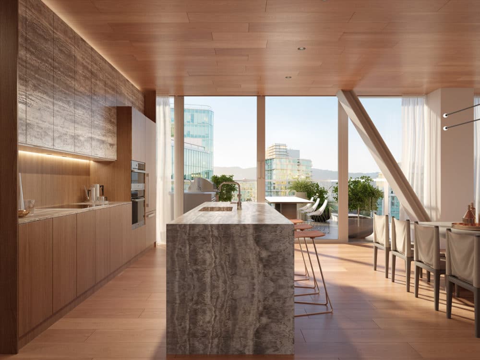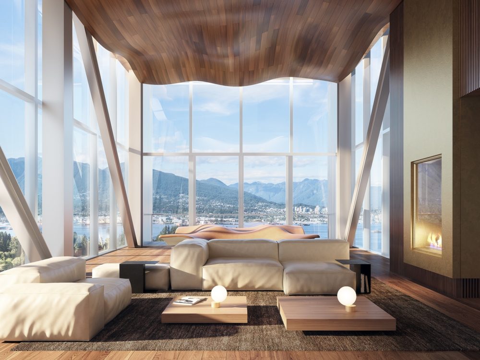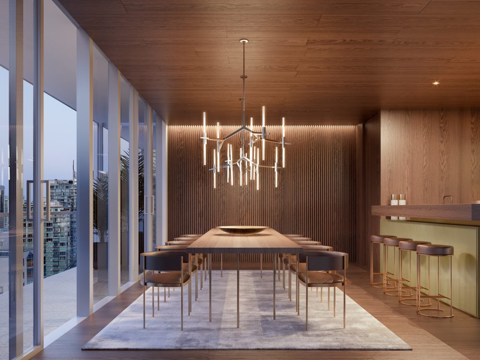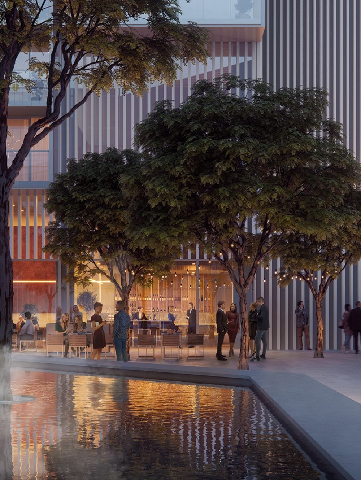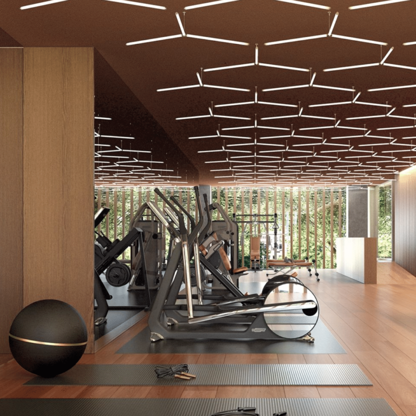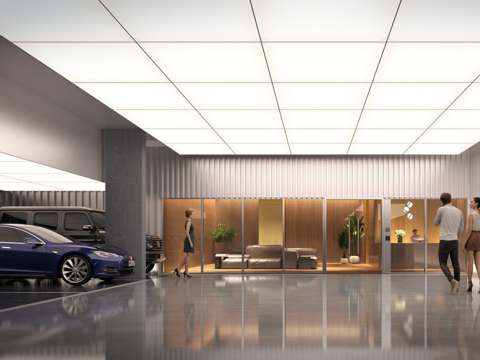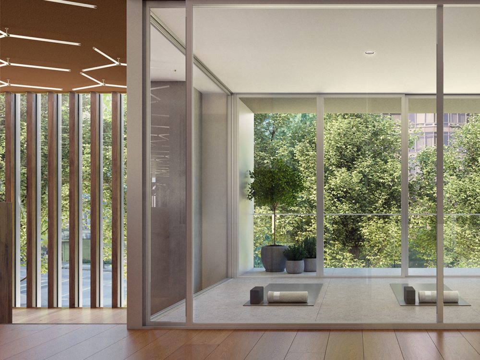Fifteen Fifteen by Ole Scheeren
Coal Harbour, Vancouver
1515 Alberni St, Vancouver, BC V6G 2Z6, Canada
Designed by renowned architecture firm Büro Ole Scheeren as a tribute to three-dimensional living, Fifteen Fifteen makes a dramatic statement, introducing horizontality to the structure of an urban tower and integrating its homes within the extraordinary landscape of one of the world’s most desirable cities. Its glass cantilevered protrusions, which house a handful of select Observatory Residences and a double-height residents lounge, have earned it the moniker “Jenga Tower”—and the nickname fits. Its distinctive silhouette reaches out toward the water, mountains, and city, drawing Vancouver’s breathtaking natural setting into the privacy of personal space.
Developed By Bosa Properties and Kingswood Properties
Broker
Bosa Properties Realty Inc.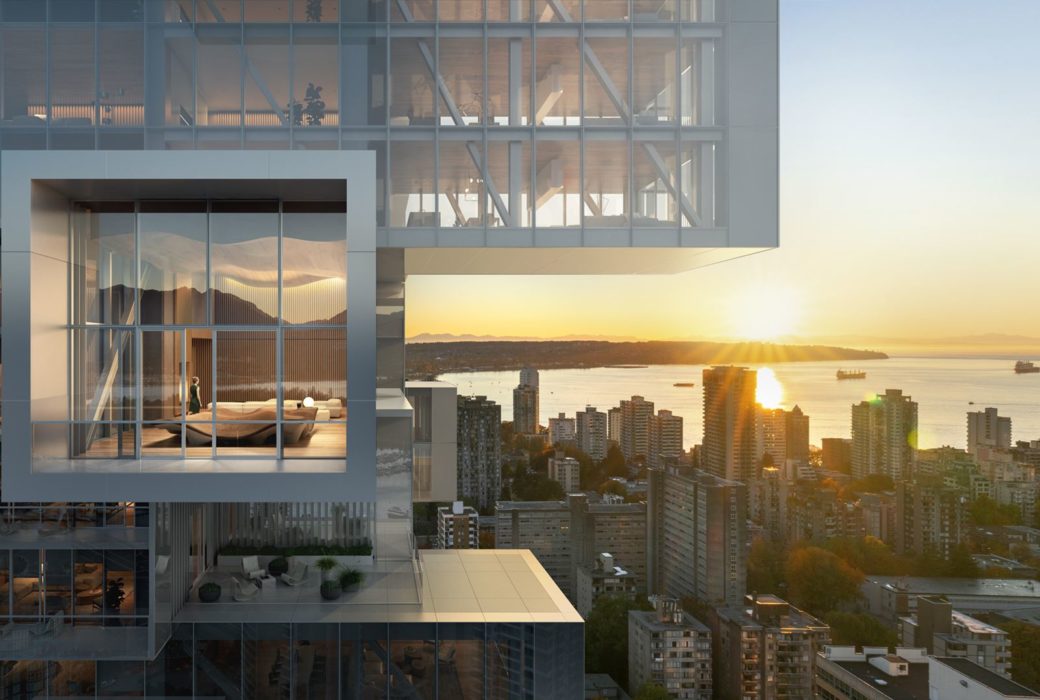
About Fifteen Fifteen by Ole Scheeren
The striking three-dimensional 42-story building is situated in Coal Harbour, Downtown Vancouver’s most exclusive enclave. An inspired alternative to typical urban towers, Fifteen Fifteen, which is Ole Scheeren’s first North American residential building, fulfills his ambition to reconnect architecture with nature and the city surroundings. The glass-encased cantilevers are intended to “break the verticality of the tower, to project and fold elements out horizontally, and to make a clear connection between the natural environment and one’s personal space.” The commitment to sustainability, with passive and active energy savings built into the design, brands the tower as thoroughly contemporary and forward-looking too.
One of the world’s most livable cities, Vancouver, as the gateway to Asia and the Pacific Rim—and an emerging center of global wealth—is drawing even more interest and investment from across North America and around the globe. With its prestigious Coal Harbour address, Fifteen Fifteen stands at the vibrant center of this growing metropolis. Bordered by the Burrard Inlet and Stanley Park, it’s a calm oasis with easy access to nature and a pleasant mix of upscale restaurants, waterfront pubs, and locally owned shops that will keep residents engaged and entertained.
Ole Scheeren also designed the interiors, meticulously crafting each of the 202 upscale residences to maximize space and light while maintaining privacy and security across more than 65 unique floor plans. They all feature glass, glass, and more glass, plus plenty of wood and other natural materials, and the four penthouses and 18 spectacular Observatory Residences seem to float in midair.
The tower’s velvet-glove service was inspired by the finest hotels and resorts around the world. The thoughtful touches behind details like the fully automated home system, 24-hour concierge, and day-to-night valet and auto porter are all integrated into this vision. The most extraordinary amenity at Fifteen Fifteen is the two-story cantilevered Sky Lounge, which grants an eagle’s eye view of Downtown Vancouver, the harbor, the park, and the snow-peaked mountains of the North Shore. And then, of course, there are also more practical offerings, like a fitness center and yoga room.
- Concierge
- Fitness Center
- Lounge
- On-Site Parking
- Private Dining
- Valet Parking
- Yoga Studio
Residence Overview
Fifteen Fifteen makes a dramatic statement, introducing horizontality to the structure of an urban tower and integrating its homes within the extraordinary landscape of one of the world’s most desirable cities.
Bosa and Kingswood Properties
The striking three-dimensional 42-story building is situated in Coal Harbour, Downtown Vancouver’s most exclusive enclave. An inspired alternative to typical urban towers, Fifteen Fifteen, which is Ole Scheeren’s first North American residential building, fulfills his ambition to reconnect architecture with nature and the city surroundings.


