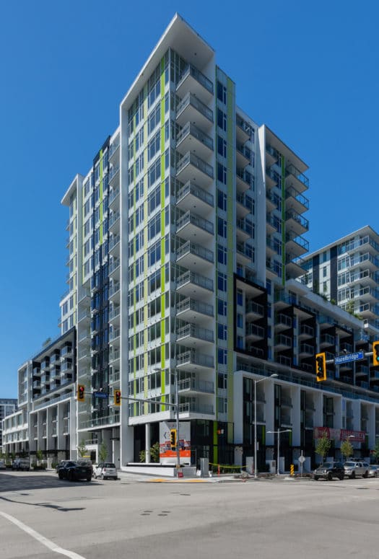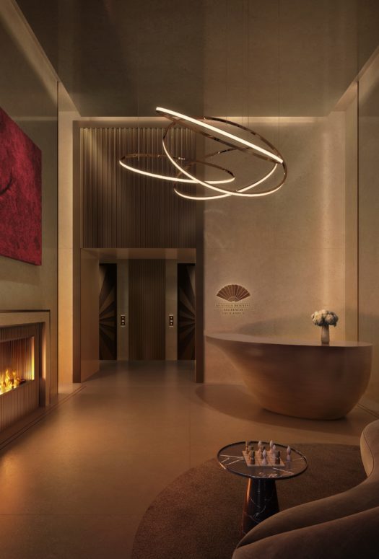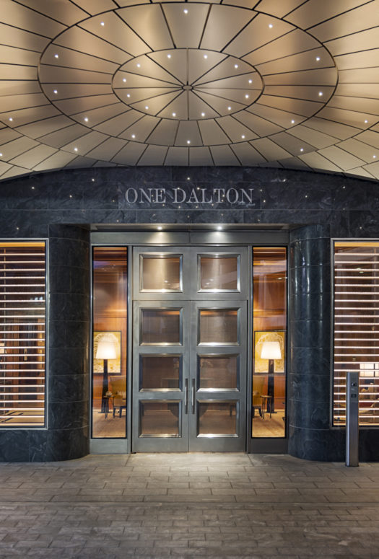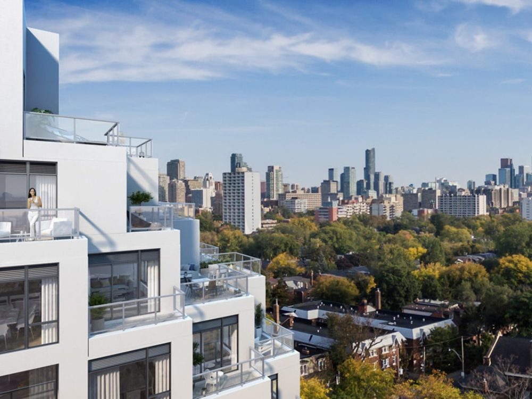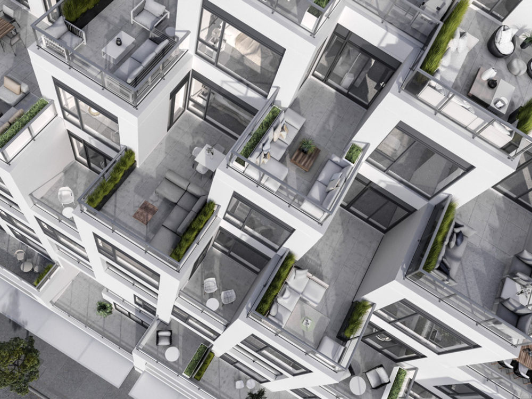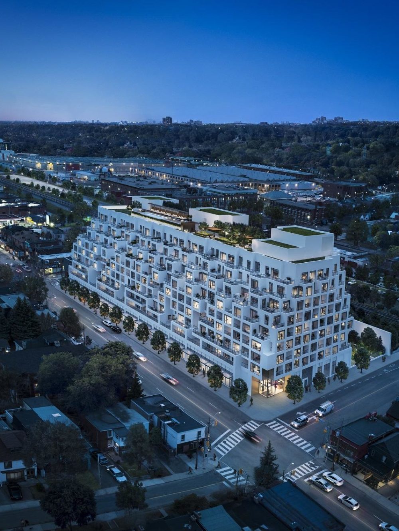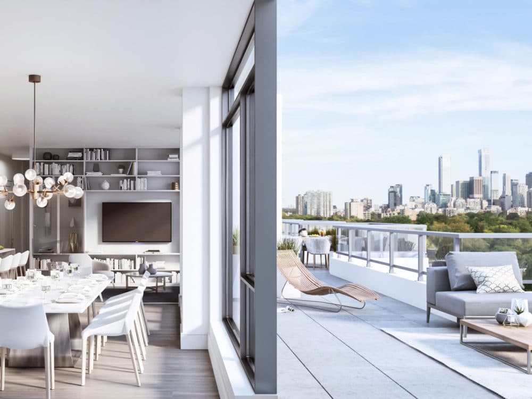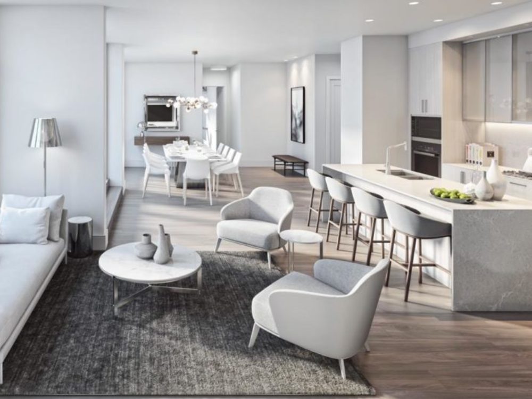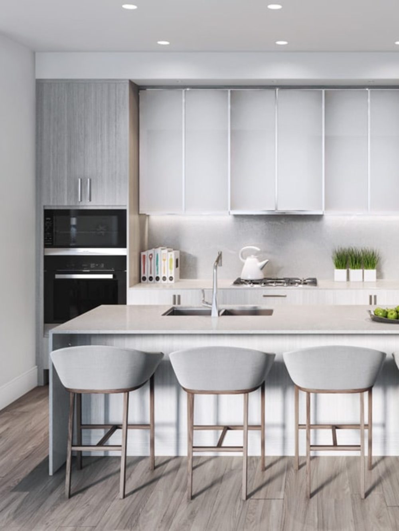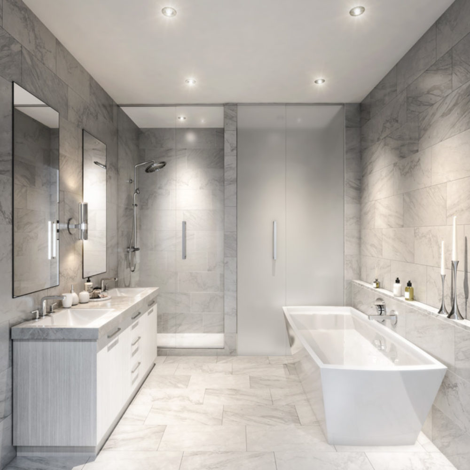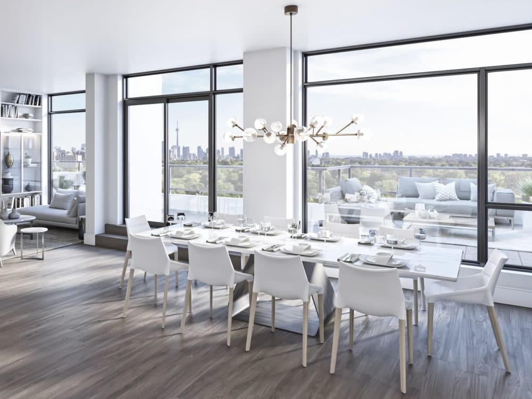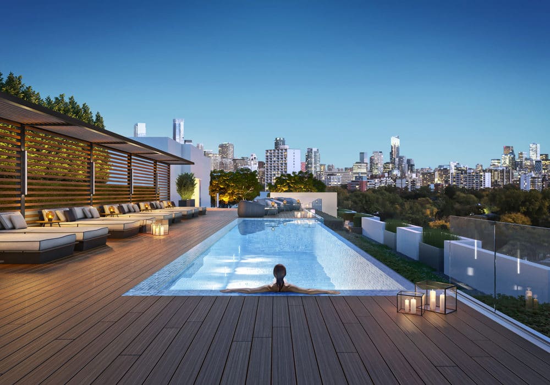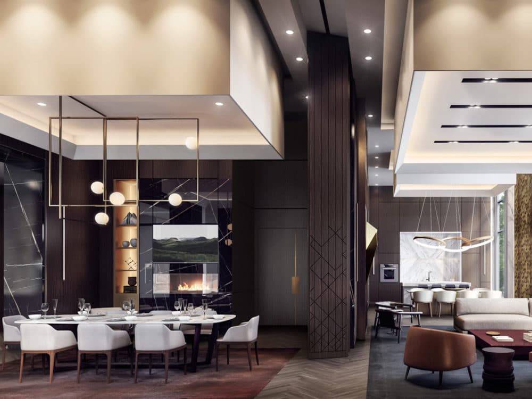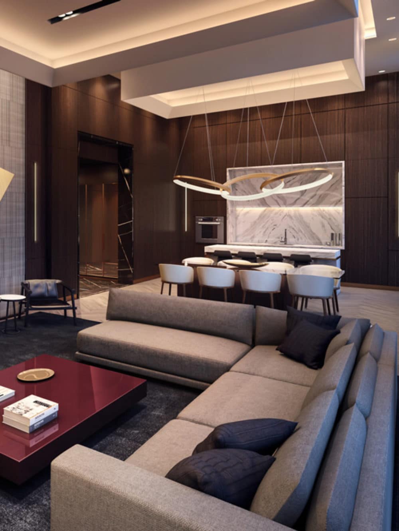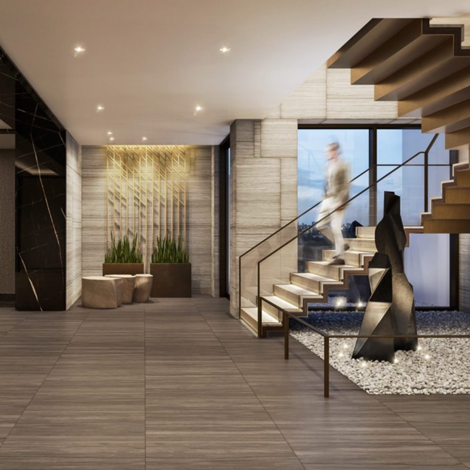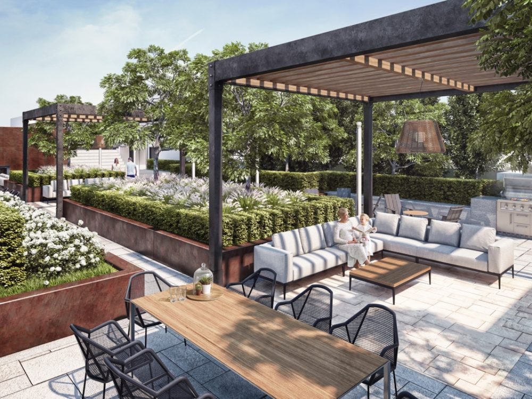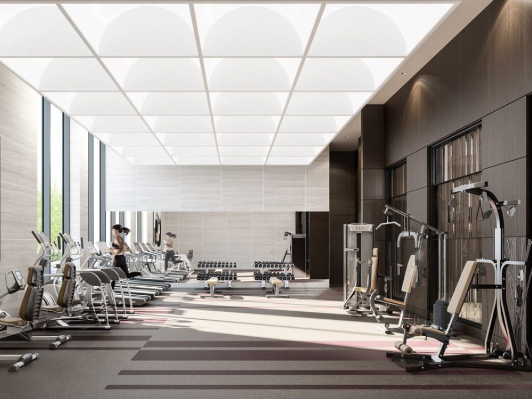Located in one of Toronto’s most historic neighborhoods, on one of the city’s most dynamic corridors, Bianca stands out for its statement-making design by Teeple Architects; its gorgeous homes, with interiors by II By IV DESIGN and palatial private terraces; and its resort-like amenities—including a spectacular rooftop pool with views of Downtown Toronto. In short, this luxury residential development offers everything you need without having to leave home, and everything you want should you decide to venture out: arts, culture, food, and entertainment at your doorstep. This is what contemporary urban living looks like.
Developed By Tridel
Website
www.tridel.com/bianca/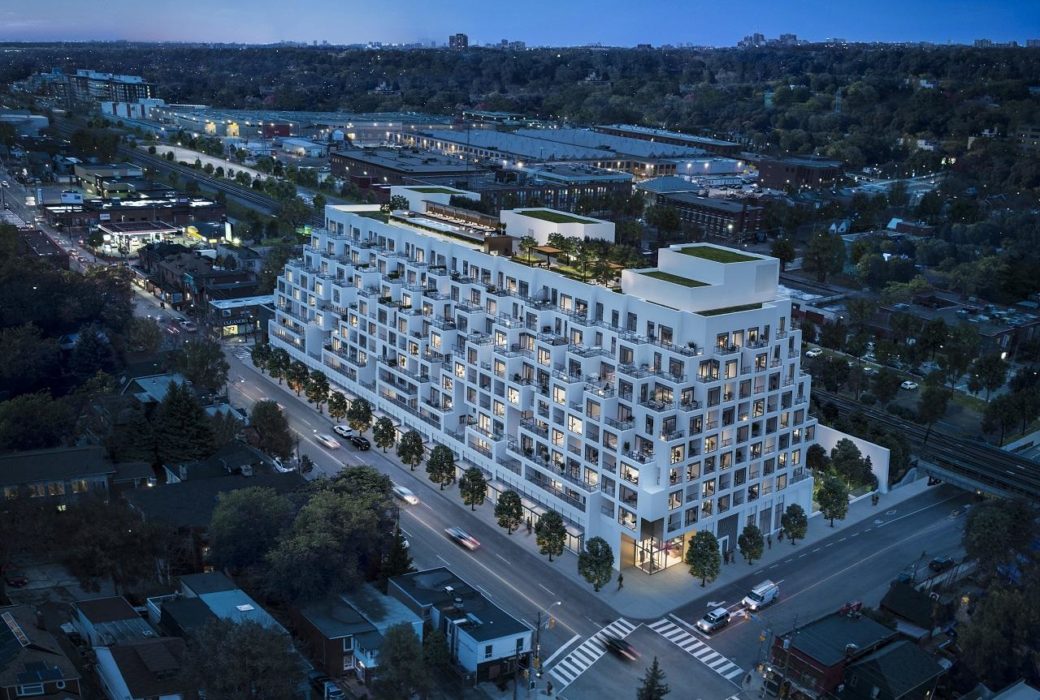 Photo Credit: Tridel
Photo Credit: Tridel
About Bianca
Designed by Teeple Architects, this bold and geometric condominium development draws inspiration from modern sculpture but also evokes the Greek coastline’s iconic villages. It’s contemporary but also charming, a series of white-clad cubes that create a sort of residential hillside. The innovative design makes a statement on Dupont Street, where a spate of new residential buildings vies for attention, while also affording homes with one of the biggest luxuries of urban living: private terraces.
Just north of Downtown Toronto, the Annex is one of Toronto’s oldest neighborhoods, with an old-world feel and plenty of new-world energy. Bloor Street, which borders the University of Toronto’s St. George Campus, has a decidedly youthful vibe of bookshops and bars, cafes and casual eateries. Once industrial, Dupont Street has shed its grit and transformed into a mecca for contemporary condos, art galleries, and edgy boutiques. In between, you’ll find leafy residential streets lined with historic homes.
Bianca has a total of 216 two-bedroom residences—or “suites,” as they are referred to. And the term makes sense: crafted by II BY IV DESIGN, the homes feel like something out of a luxury resort. Compared to the lobby and other amenity areas, which have a more overtly opulent feel (think: rich textures, warm metals, and merlot accents), the residences are more pared down, with the focus on the floor-to-ceiling windows and sprawling terraces. Still, while understated, the vibe is decidedly elevated, thanks to high-quality finishes, top-of-the-line appliances, and spa-like bathrooms.
The resort-like feel extends to the amenities, from the grand lobby to the state-of-the-art fitness facility and the party lounge with a private dining room. It’s the rooftop terrace that steals the show, however. Perched at the top of the residential hill, a spectacular pool with private cabanas overlooks Downtown Toronto. Lush landscaping surrounds additional seating and spaces. There’s an outdoor fireplace, private BBQs, and plenty of opportunities to soak in the views.


