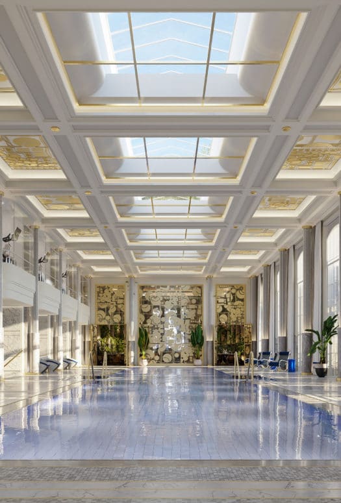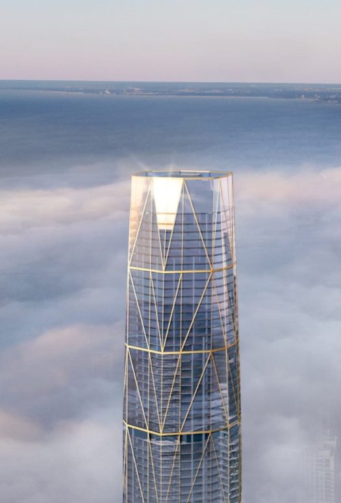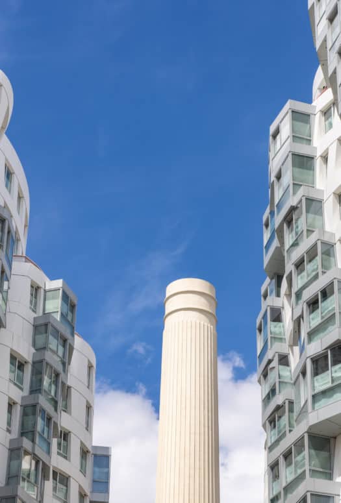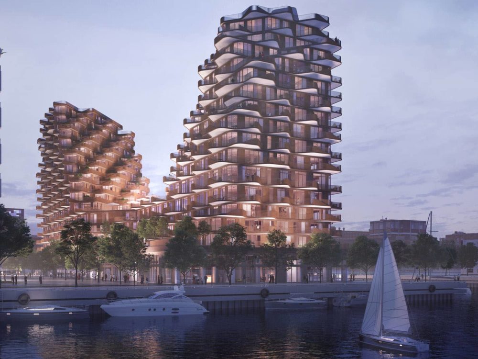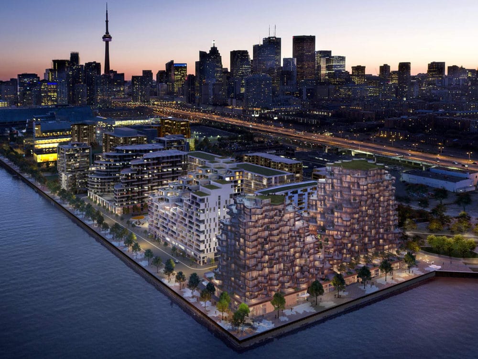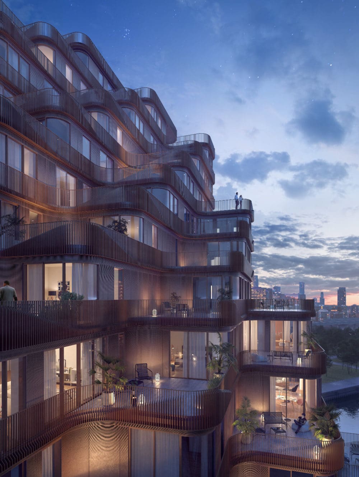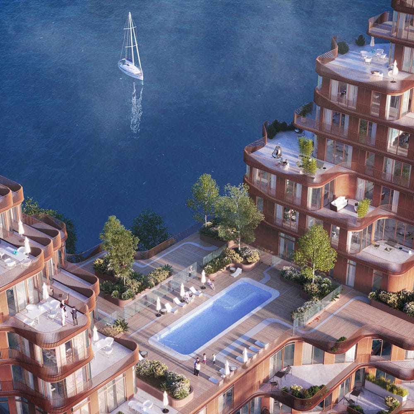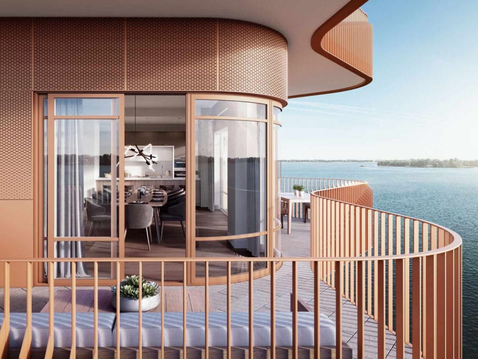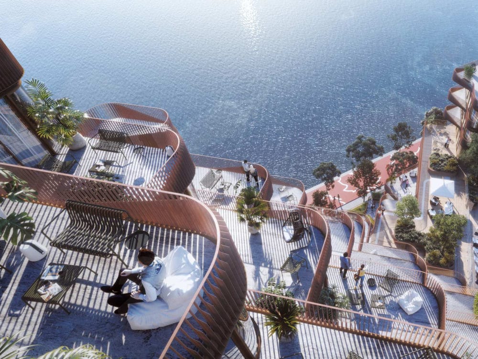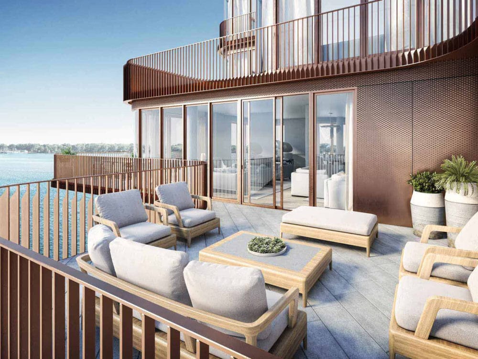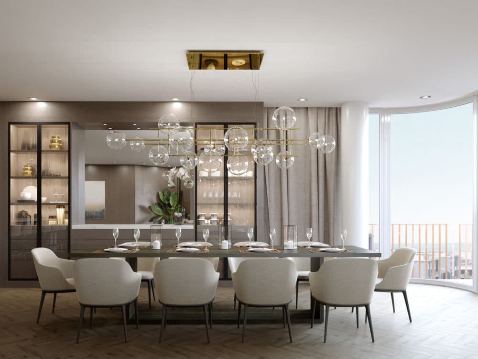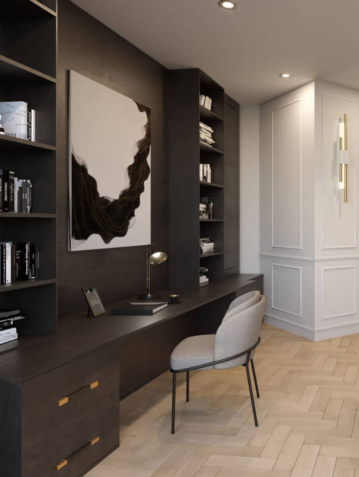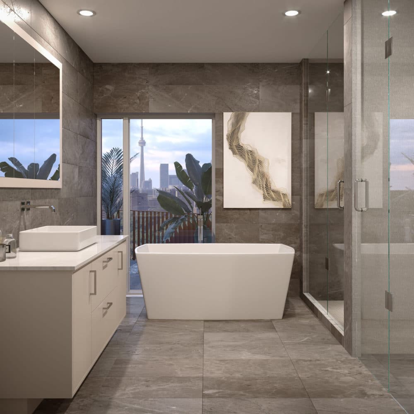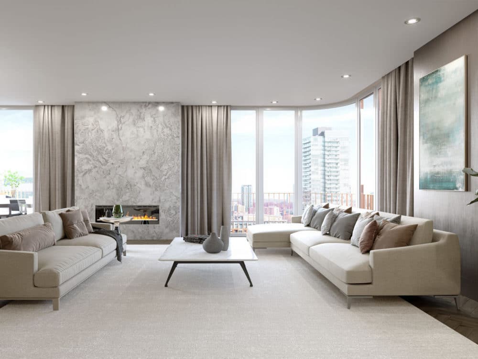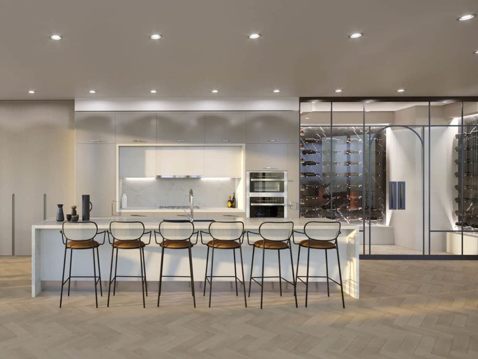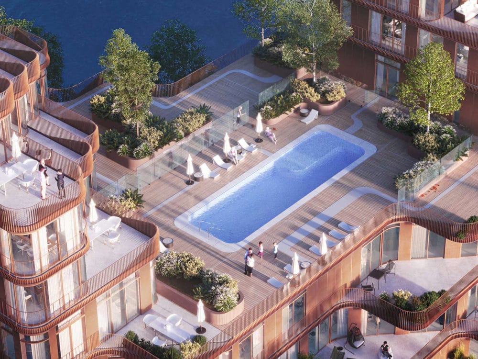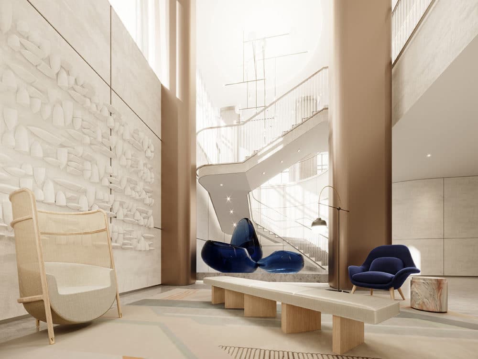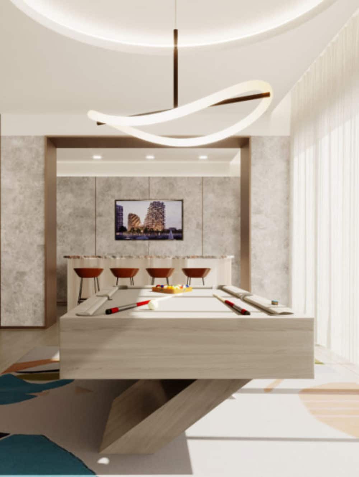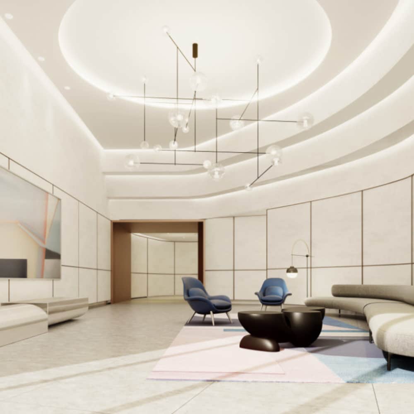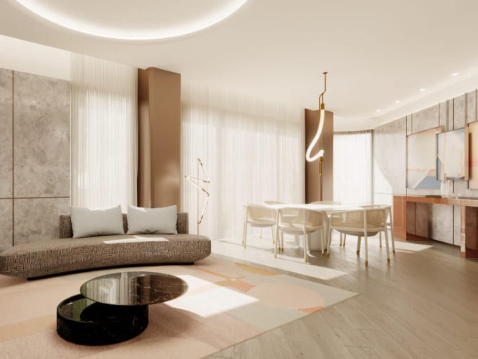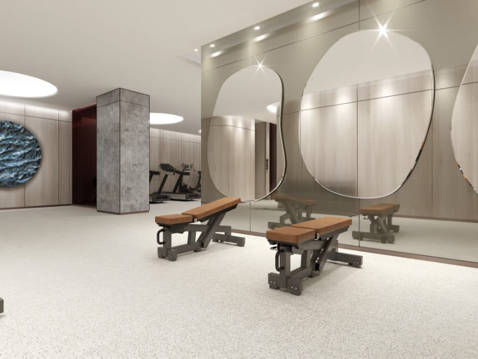Located directly on Lake Ontario, Aqualuna is the final—and most distinctive—part of Bayside, a new waterfront community near Downtown Toronto. Danish architecture firm 3XN is the mastermind behind its striking architecture, with two twisting towers with scalloped balconies and terraces forming a series of waves. In the middle, there’s an expansive suite of amenities, including a palatial outdoor pool deck with waterfront views. Interiors, crafted by II BY IV DESIGN, are no less spectacular; there’s an unprecedented level of opulence in everything from the grand lobbies to the residences themselves. Aqualuna feels like a luxury cruise liner that has found its permanent docking spot.
Developed By Hines/Tridel
Website
www.tridel.com/aqualuna/Broker
Del Realty Incorporated Brokerage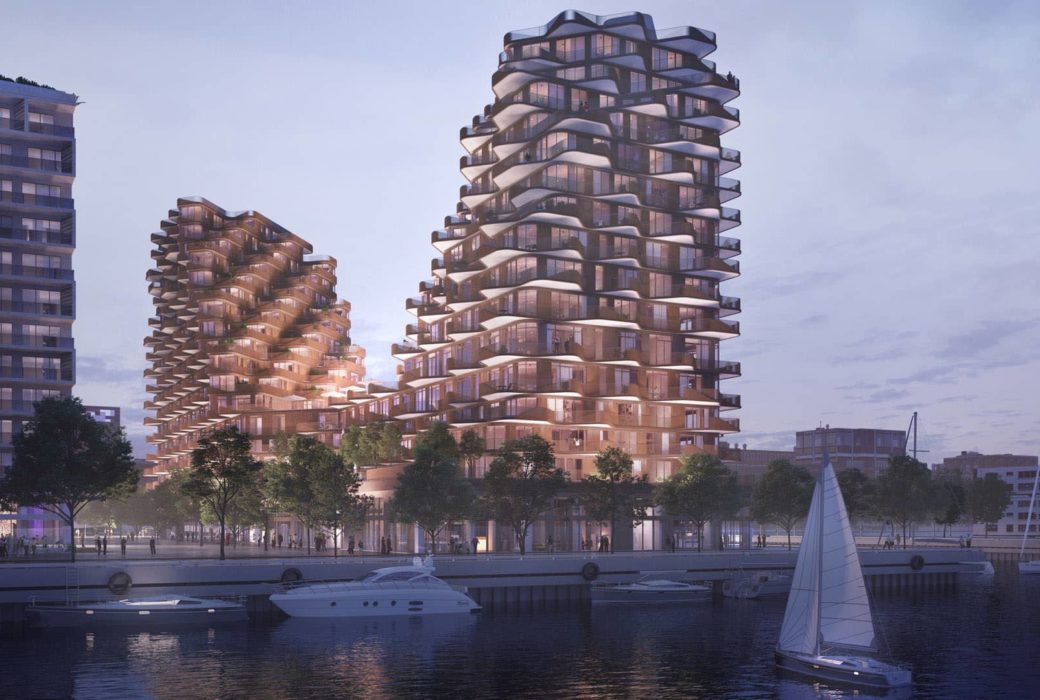 Photo Credit: Hines/Tridel
Photo Credit: Hines/Tridel
About Aqualuna
Designed by Copenhagen-based architecture firm 3XN and inspired by its lakefront location, Aqualuna has a distinctive wavelike facade and a unique silhouette. It has been described as a landscape, with two “peaks” and a “valley” in between, but it also brings to mind the masts and deck of a ship, with water everywhere you look. Not only does the design maximize the views for residents of Aqualuna, but it also takes into consideration the neighboring towers and streetscape, which benefit from more daylight and direct sightlines to the lake.
Part of a larger and ongoing revitalization of Toronto’s waterfront, Bayside is a 13-acre planned community directly on Lake Ontario. It’s located in the emerging East Bayfront neighborhood, which offers easy access to Downtown Toronto, as well as attractions of its own: Merchants’ Wharf, Sugar Beach, Queens Quay—and, of course, Lake Ontario itself.
Aqualuna has a total of 225 residences, ranging in size from 1,367 to 4,622 square feet, all with spectacular water views and outdoor space. The exterior design was intended to maximize the exposure to Lake Ontario—and that’s a theme that continues with the interiors. Airy, spacious layouts that naturally extend to balconies and terraces, floor-to-ceiling windows, and thoughtful design choices make the most of those spectacular vistas. II BY IV DESIGN also wanted to bring the highest level of luxury to both the amenity spaces and the homes. “We use a lot of visual textures and authentic materials,” says cofounder Dan Menchions. Think natural stone, porcelain, and luxury hardwoods. The overall effect? “Elegant, sophisticated, timeless.”
Not only does Aqualuna have a prime lakefront location, with views for days, not to mention water activities like kayaking and waterfront movie nights, but it also has a comprehensive suite of amenities. The overall vibe is opulence, starting with the lobbies—there are two, one with a spectacular spiral staircase—and extending to the expansive pool deck, separate billiards and media lounges, and private dining areas. Even the fitness center, with a separate yoga studio and sauna, has an elevated sense of style.
- Bike Storage
- Catering Kitchen
- Concierge
- Fitness Center
- Game Room
- Lounge
- Outdoor Space
- Pet Spa
- Sauna
- Swimming Pool
- Yoga Studio
The Design
Aqualuna is a gateway to an incredible city, environment, and lifestyle. This property is one of Toronto’s most significant architectural and design feats. The design inspiration follows the perfect execution of the architecture and proximity to the waterfront.
Residence Overview
The residences have been designed to complement the architecture. Airy and bright, the spacious, open-concept floorplans offer seamless flow through the interiors. With luxury hardwood flooring and modern lighting, state-of-the-art appliances and smart home technology, the features all integrate to create a heightened sense of opulence.


