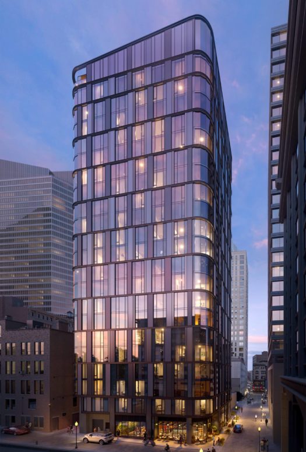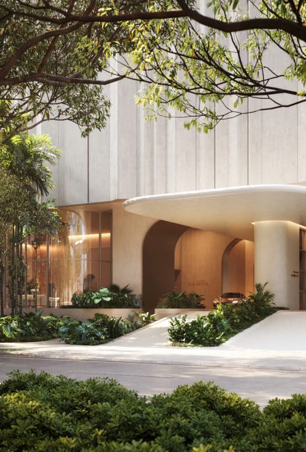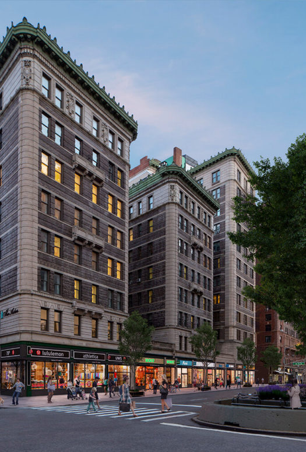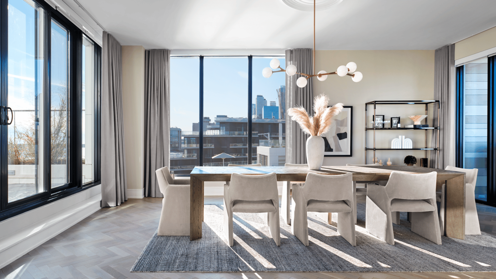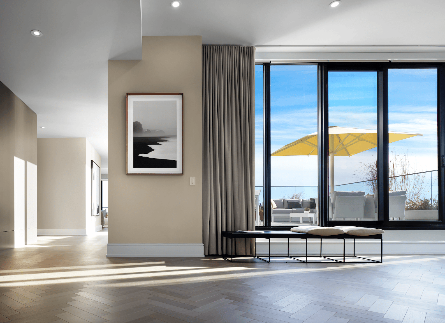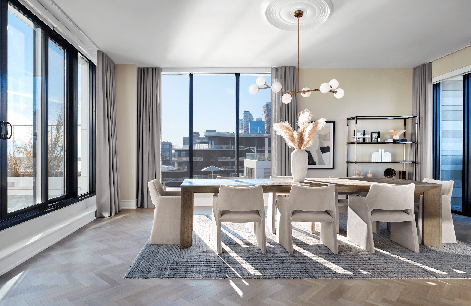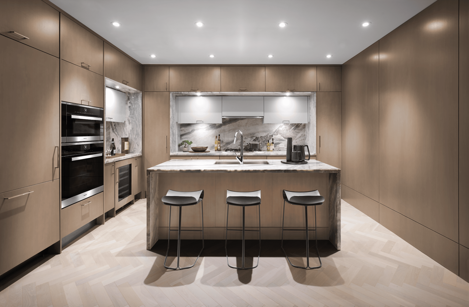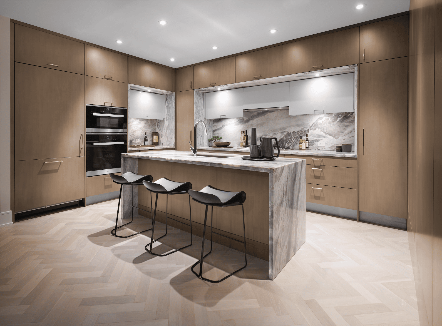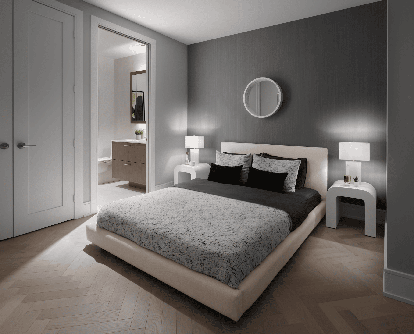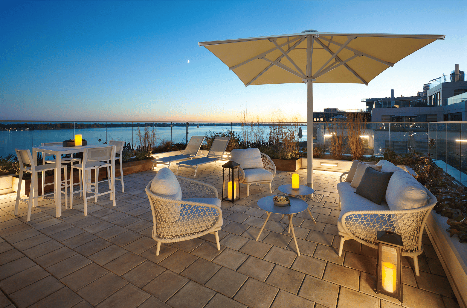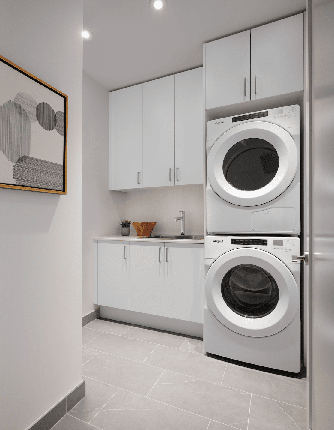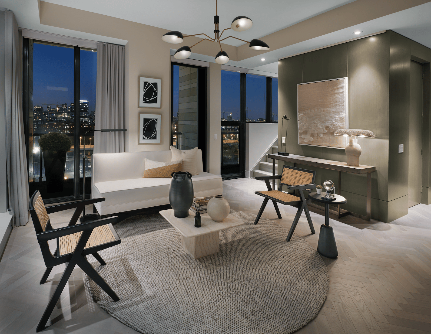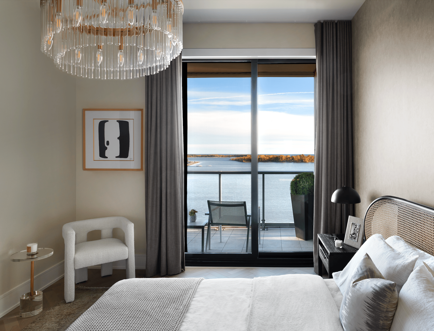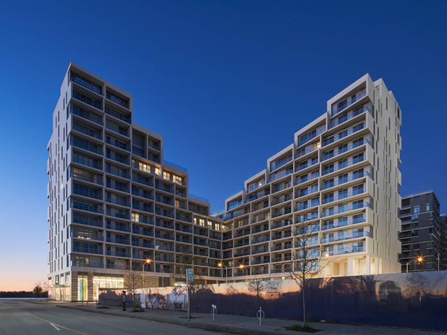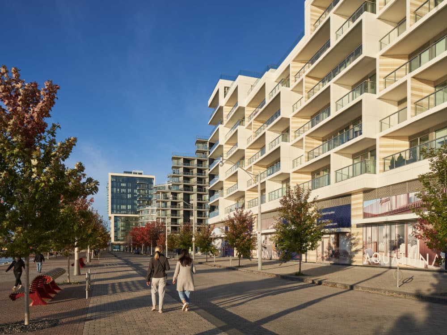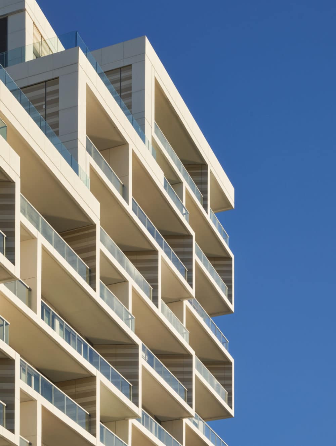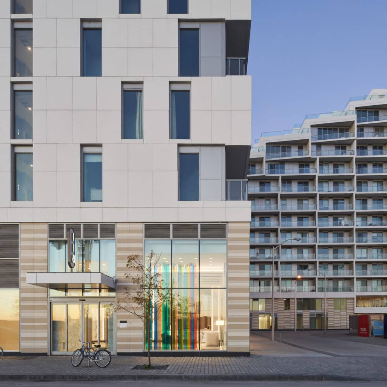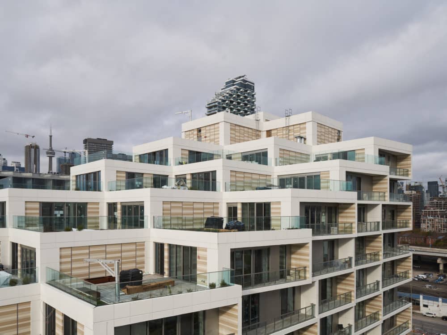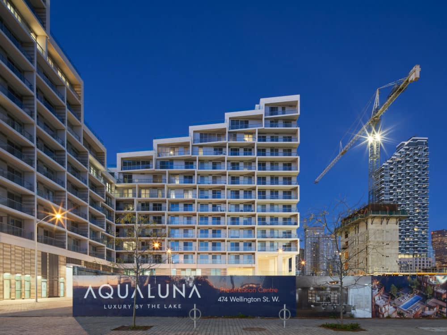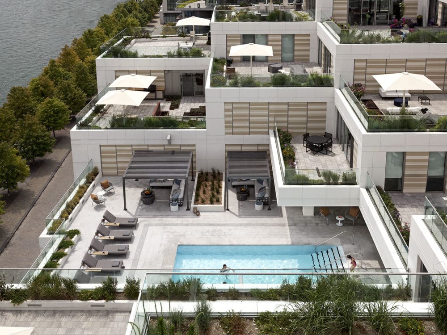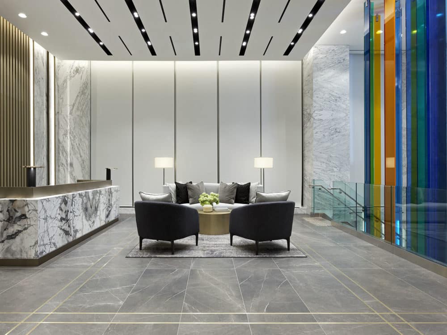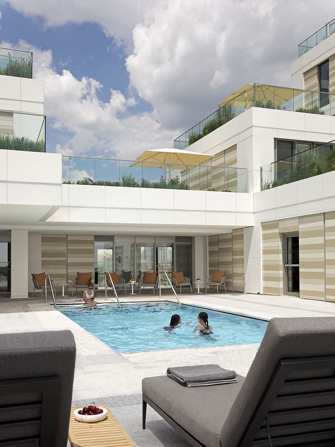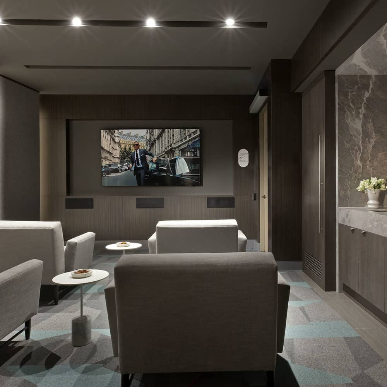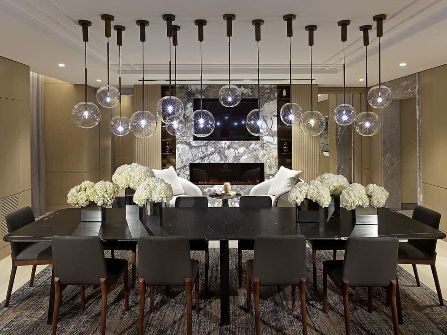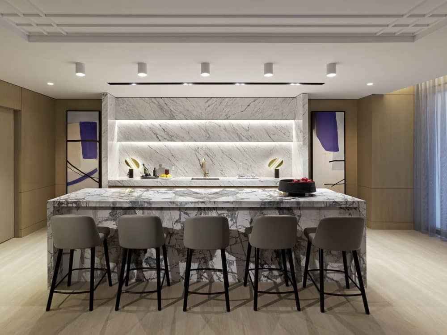Aquabella
PH 12
Harbourfront
260 Queens Quay W, Toronto, ON M5J 2N3, Canada
Listing Details
Bedroom
3 BedroomsBathroom
3 BathroomsInterior
4,061 SQFTExterior
1,532 SQFTPrice
$6,450,000Taxes
$3,397Common Charges
$2,588Key Features
Spanning 4,061 interior square feet across two floors, Penthouse 12 at Aquabella delivers gorgeous Toronto skyline and Lake Ontario views via floor-to-ceiling windows and 1,532 square feet of balcony and terrace space. Its three bedrooms, four bathrooms, grand foyer, living room, dining room, and kitchen exude peaceful elegance and luxury, reflecting the 3XN- and Kirkor Architects-designed beauty of the Aquabella facade on its waterfront perch.
The penthouse’s main floor encompasses the grand foyer and one of the bedrooms, as well as a spacious terrace, while the second floor contains the primary bedroom, another bedroom, the living room, the kitchen and dining areas, and a second terrace. An in-suite elevator connects the two floors.
As a model home that has been crafted and appointed by Tridel’s Interior Design team, Penthouse 12 is move-in ready. The primary bedroom suite includes two large walk-in closets and a spa-like bathroom with a freestanding bathtub. A large center island anchors the gourmet kitchen, which features natural stone countertops and backsplash and full-height cabinetry, as well as a full complement of Miele appliances, an undercounter Marvel wine refrigerator, and Hansgrohe faucets. The living room is a sanctuary of Mediterranean influences, Toronto views, and clean lines. The design team has added abstract art, black-and-white photos, and natural textiles to create quiet energy and synergy throughout the rooms.
- 4,061 interior square feet across two floors
- 1,532 square feet of balcony and terrace space
- Three bedrooms, four bathrooms
- An in-suite elevator connects the two floors
- The primary bedroom suite includes two large walk-in closets and a spa-like bathroom with a freestanding bathtub
- Gourmet kitchen features Miele appliances, an undercounter Marvel wine refrigerator, and Hansgrohe faucets
About Aquabella
Working within the constraints of an L-shaped site and with the goal of maximizing views, 3XN created a dynamic and geometric tower. Stepbacks at either end lead to a pair of peaks that house the residences, while the valley in between is where you’ll find amenity spaces. And everywhere you look, there are private terraces and balconies. These outdoor spaces create visual interest but also a sense of approachability. The overall effect? Aquabella manages to feel distinct while integrating effortlessly with the rest of the Bayside community.
Aquabella’s 174 residences range from a palatial 2,650 square feet to more than 4,300 square feet—and yet they still manage to feel cozy. That’s because II BY IV DESIGN drew inspiration from two disparate sources: the expansiveness of the tower’s surroundings and the intimacy of each private home. The combination works, pairing natural light, open floor plans, and dramatic outdoor terraces with warm materials—like marble, brass, and velvet—exquisite details, and superior finishes.
For residents who are inclined to stay close to home, shared amenities include a rooftop terrace and pool deck for catching some rays, a fitness center with a yoga studio, spin studio, and sauna for daily sessions, and a movie theater for the ultimate escape. But the real appeal here is Bayside’s mix of restaurants, retail therapy, and recreation. Take a kayak out on the lake, stroll down the waterfront promenade, or grab a bite to eat at your neighborhood cafe. It’s all right there.
- Concierge
- Demonstration Kitchen
- Fitness Center
- Outdoor Space
- Screening Room
- Swimming Pool


