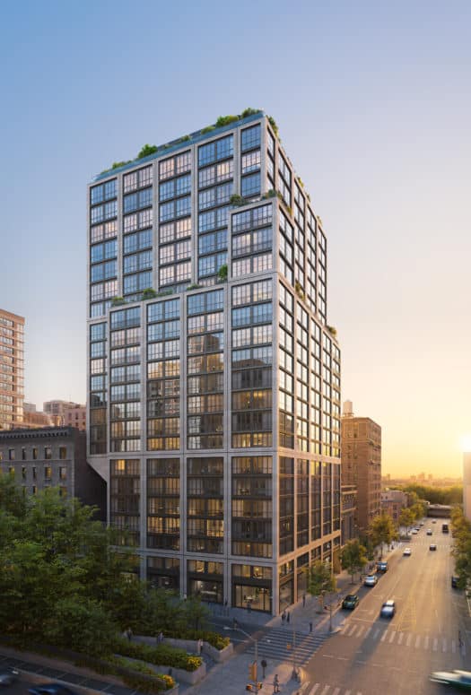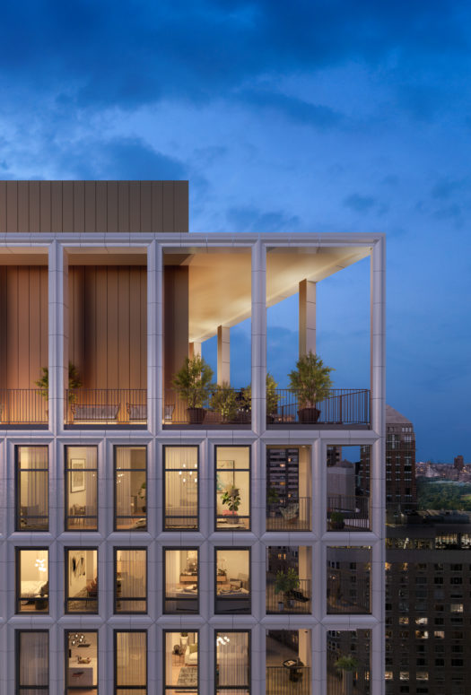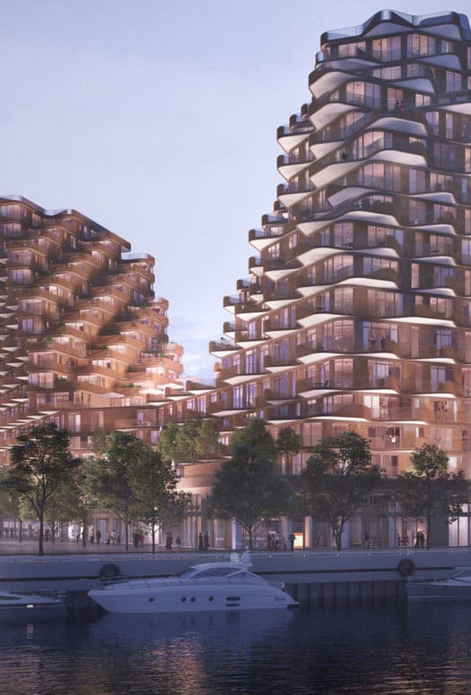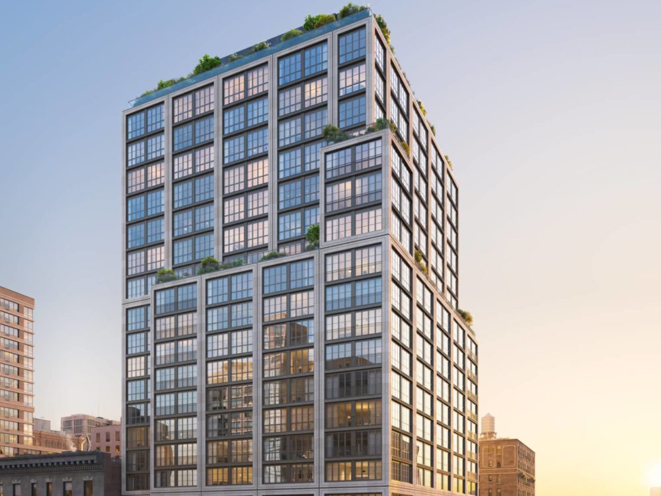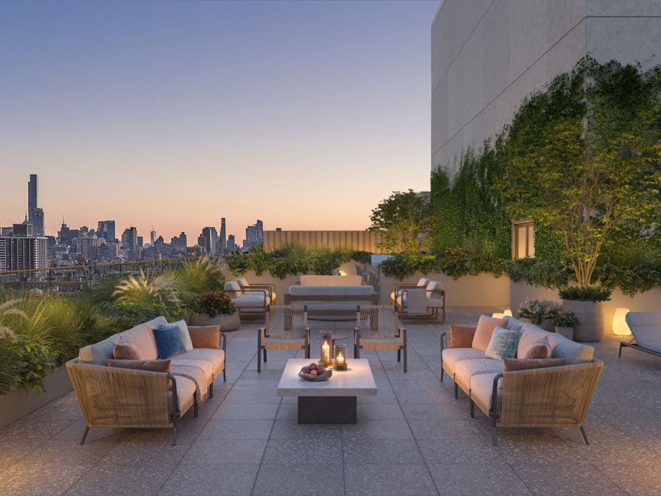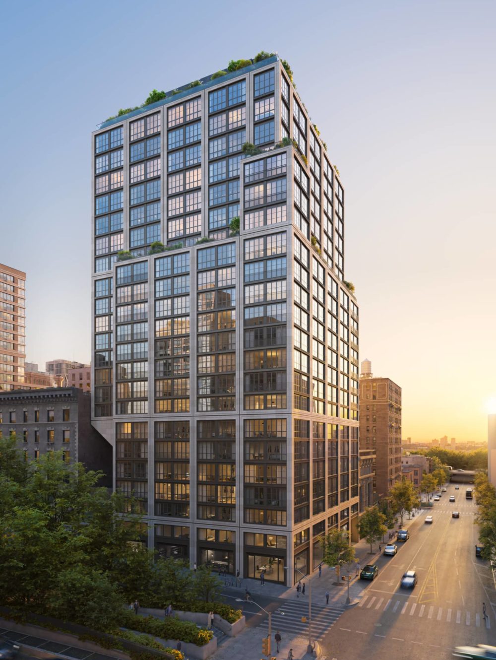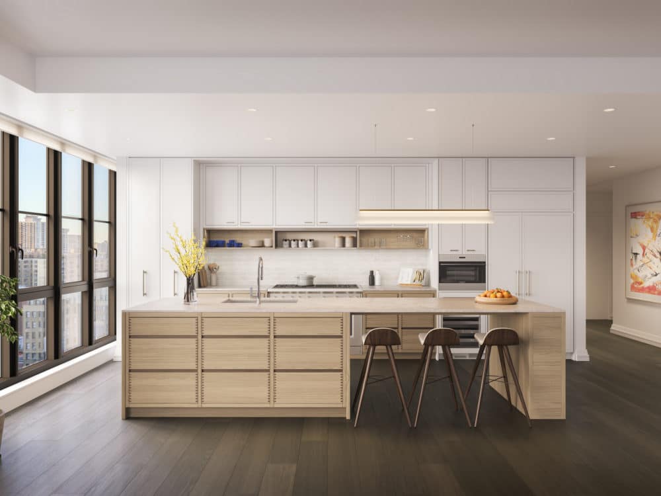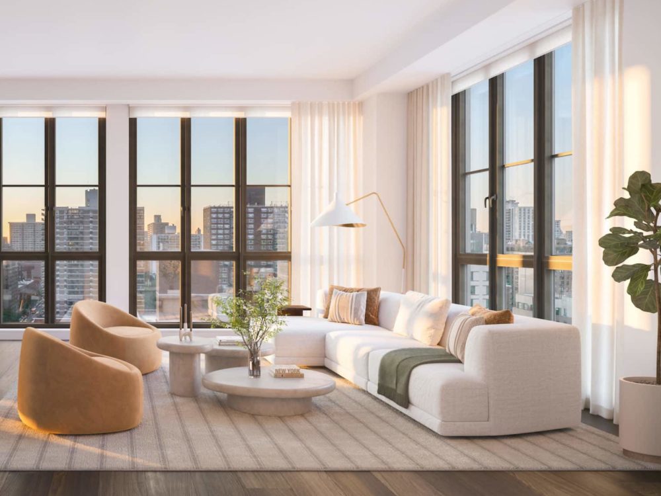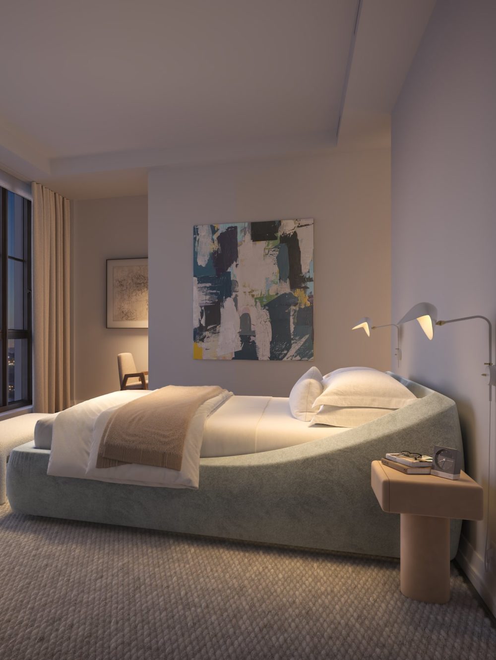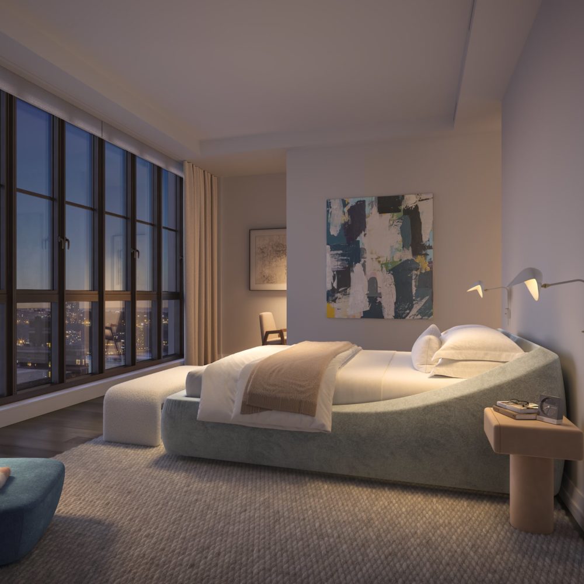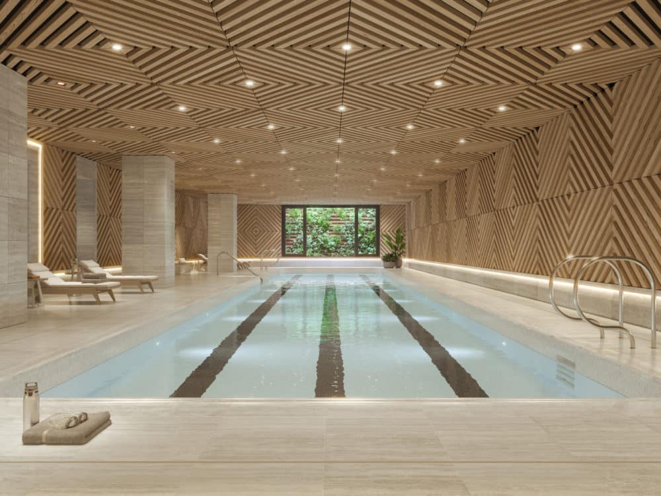96+Broadway is named for its location—but the location isn’t the only draw for this new-build tower designed by celebrated Danish architect Thomas Juul-Hansen. Yes, the Upper West Side is the cultural heart of New York, home to Lincoln Center, the Metropolitan Opera, and the American Museum of Natural History (to name a few), and also one of the city’s greenest neighborhoods. With Central Park to the east and Riverside Park to the west and tree-lined streets in between, residents will have no shortage of access to nature. But the charms of the building itself give the surrounding environs fierce competition. From its timeless design to its wow-worthy amenities (including a saltwater lap pool, squash court, and music studio) and spectacular vistas, 96+Broadway is redefining what it means to live in this historic neighborhood.
Developed By JVP Management
Website
96andbroadway.comBroker
Compass Development Marketing Group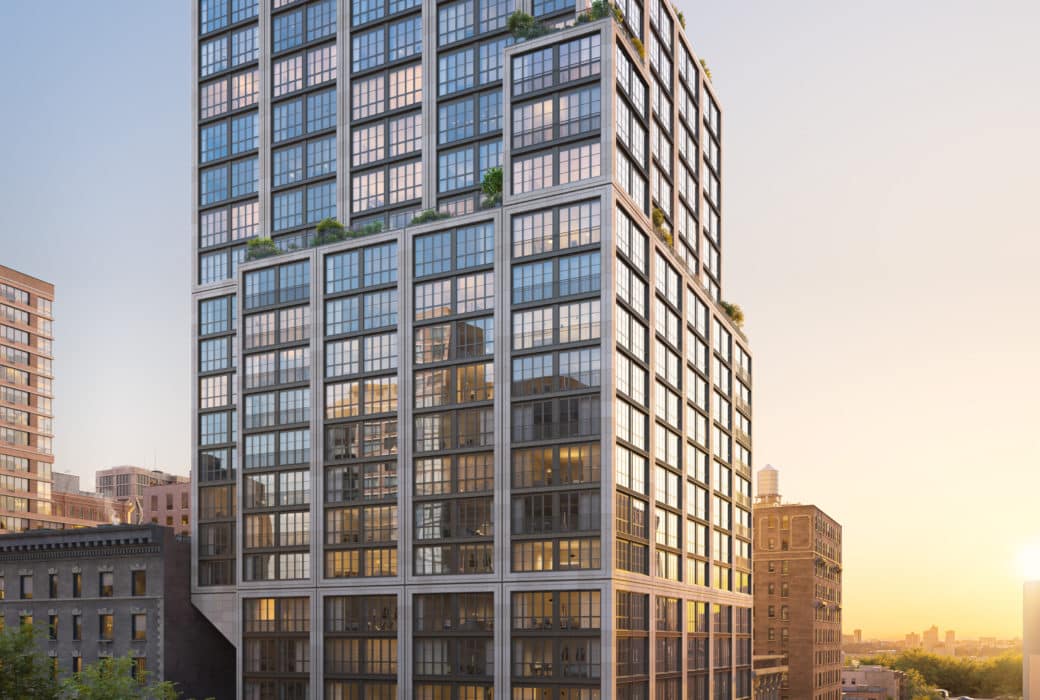 Photo Credit: Compass Development Marketing Group
Photo Credit: Compass Development Marketing Group
About 96+ Broadway
Danish architect Thomas Juul-Hansen is known for his classic-meets-contemporary aesthetic, and 96+Broadway is a prime example. The 23-story building draws inspiration from neighboring architecture and nods to the past with its proportions, setbacks, and use of materials such as limestone and bronze. At the same time, it feels very current, its expansive windows creating a sense of lightness and hinting at a slightly more Downtown Manhattan vibe. The overall effect is an enduring, almost effortless appeal. As Juul-Hansen notes, “This is a building that is meant to last.”
The Upper West Side is brownstone New York; it’s Lincoln Center, the New York City Ballet, and the Metropolitan Opera; it’s smoked fish from Barney Greengrass and Zabar’s. This is a neighborhood with deep roots, storied architecture, and cultural institutions. And then there’s Central Park, the 843-acre National Historic Landmark that spans 51 blocks from north to south and three avenues from east to west and includes fountains and lakes, playgrounds and walkways, wide open green spaces and manicured gardens.
Thomas Juul-Hansen also designed the 131 one- to five-bedroom homes. The look and feel are minimal but still warm and luxe. The spaces are grounded by organic materials—oak flooring and cabinetry, quartzite countertops in the kitchens, and marble in the bathrooms—and outfitted with top-of-the-line appliances and fixtures. Expansive windows flood interiors with natural light—and afford stunning views—and, in some homes, outdoor terraces expand the already generous indoor living spaces.
96+Broadway’s amenities make an impression, from the double-height lobby and its impressive centerpiece—a behemoth welcome desk carved from a single block of travertine—to the top-of-the-line fitness amenities, including a Pilates studio, squash/basketball court, and 75-foot saltwater pool (surrounded by even more travertine and various spa areas). The rooftop terrace has its own private cinema—and, of course, there’s an indoor entertainment area, too, with gaming galore, a cinema, a music room with a baby grand piano, and even a grooming salon for Fido.
- Outdoor Space
- Swimming Pool
- Terrace


