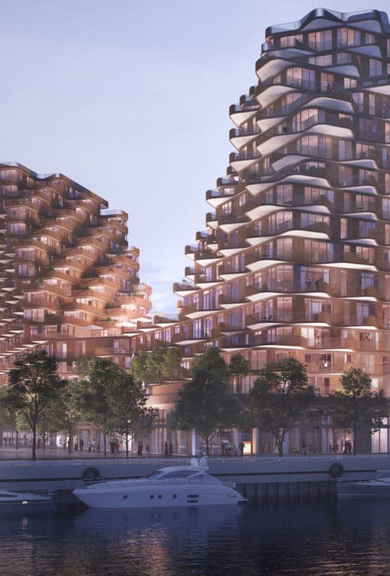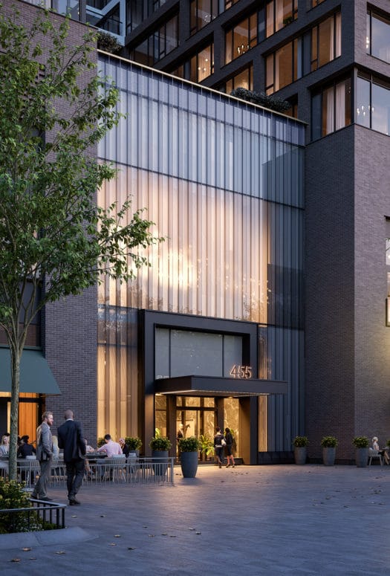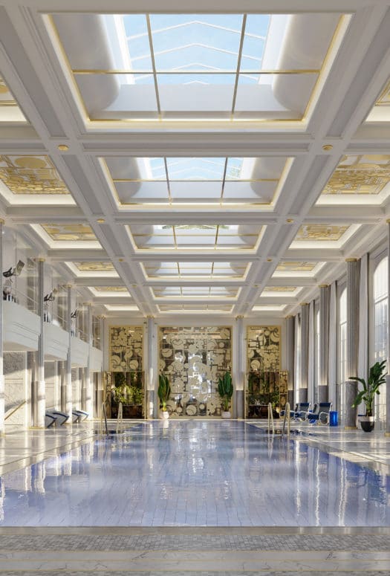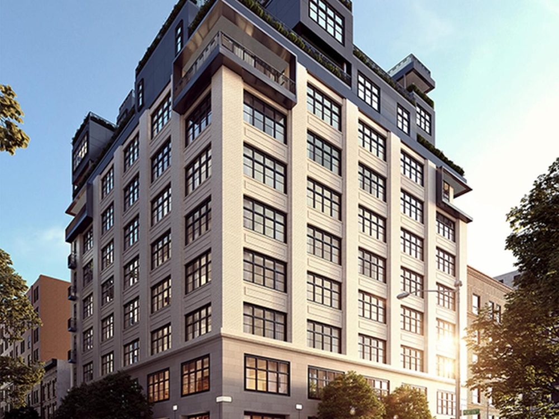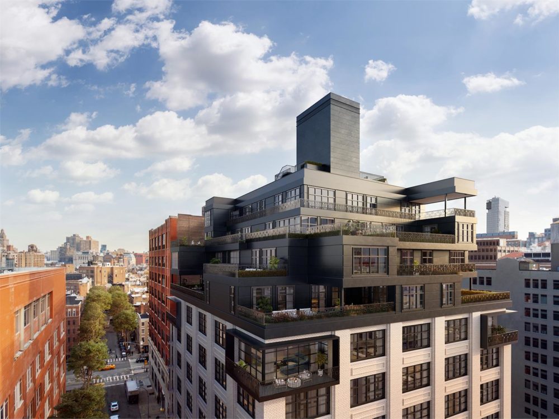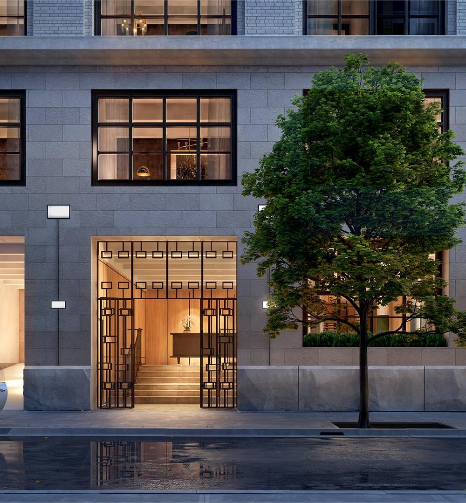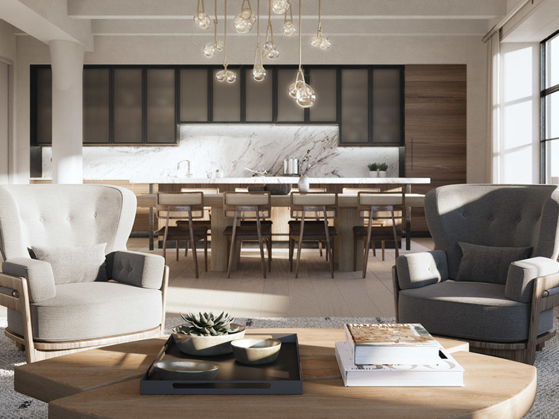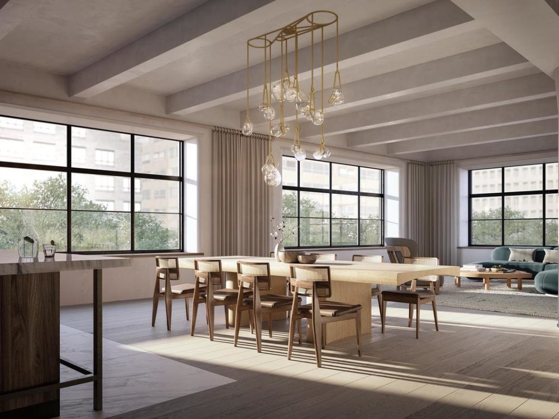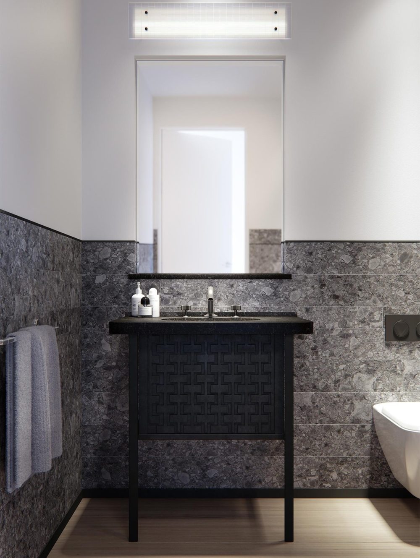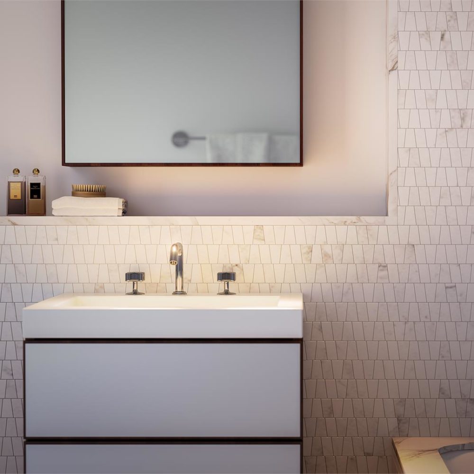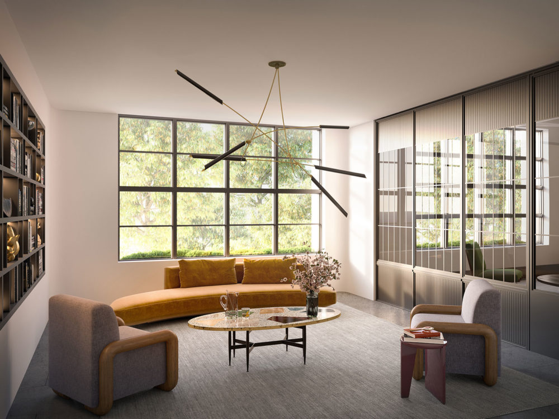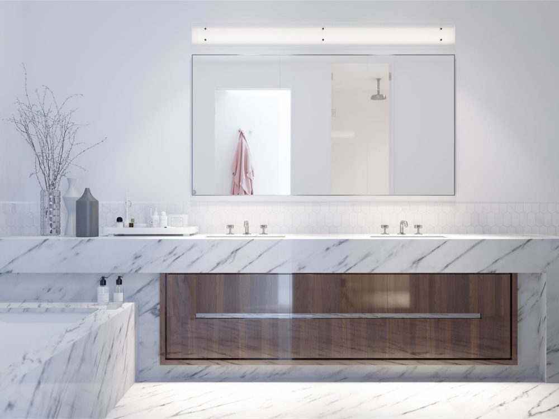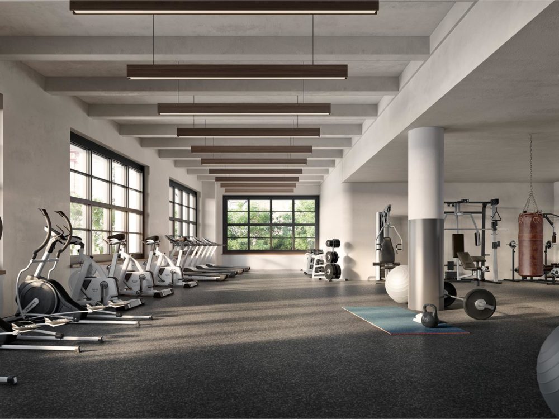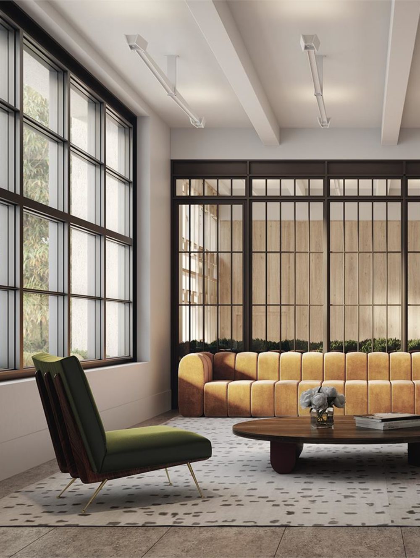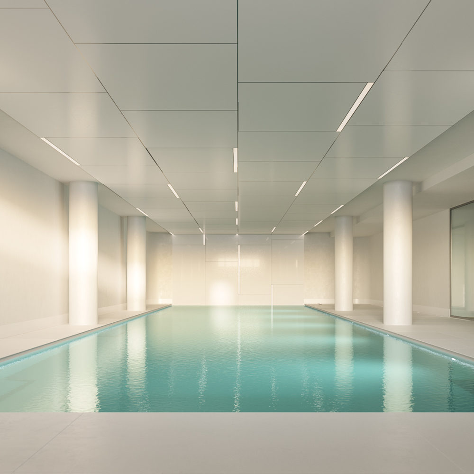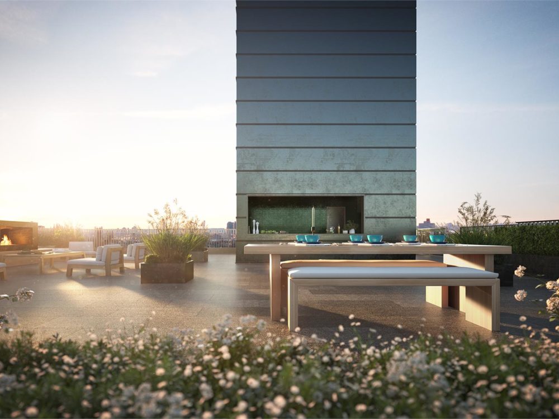In the storied West Village, Israel-based Gottesman-Szmelcman Architecture and New York-based Leroy Street Studio have reimagined a former printing warehouse as an intimate residential retreat. The original building, first constructed in 1912, now houses loft-like units with casement-style windows and exposed concrete beams, while four new floors are an architectural departure with cantilevered dormers and private terraces. The classic base and more expressive addition are distinct in design, but still harmonious so that the overall effect is innovative without losing a sense of the past. Amenities, including an indoor pool, residents’ library, and a rooftop deck with views of the Statue of Liberty, are thoughtfully chosen elements of 90 Morton Street that would also be suitable for a much larger development.
Developed By Brack Capital Real Estate
Website
www.90mortonst.comBroker
Reuveni Real Estate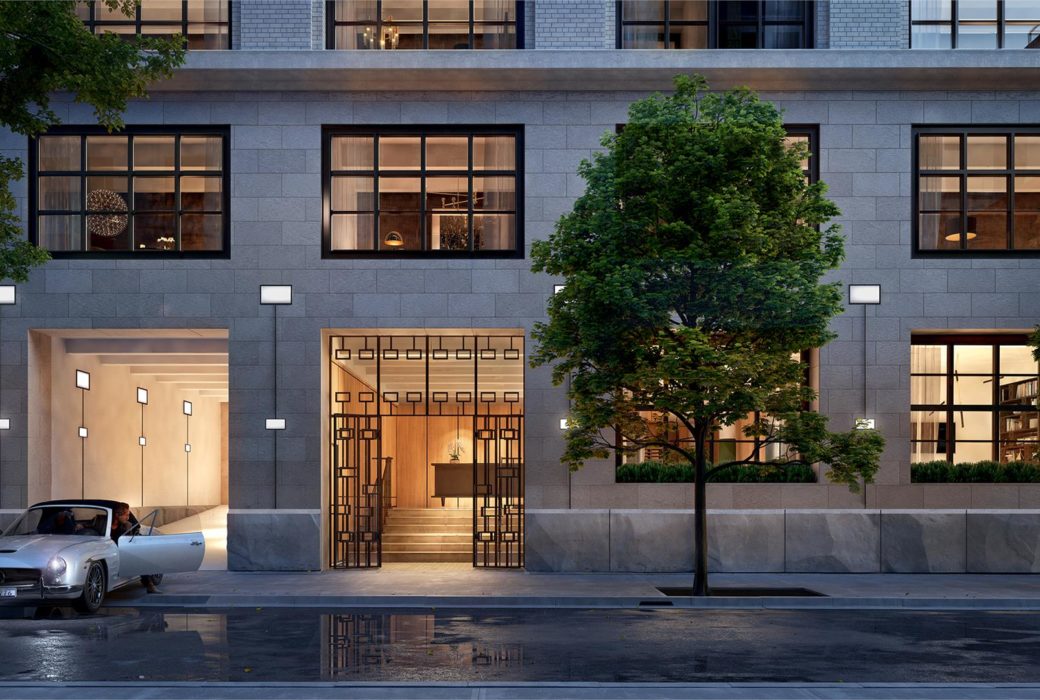
About 90 Morton Street
There are really two parts to 90 Morton Street. The eight-story brick-and-concrete structure that was once the headquarters of the Hort family printing press and the four-story addition at the top. Asaf Gottesman, together with his former architecture firm Gottesman-Szmelcman Architecture (GSArch), revamped the lower floors to maintain the integrity of the original design’s high ceilings, cast-iron columns, and concrete beams. The upper floors are distinct, with cantilevered dormers that allowed the architects to create terraces for the penthouse apartments.
The West Village is an iconic New York neighborhood, known for its charming and infinitely walkable cobblestone streets, historic townhomes, and upscale-but-bohemian vibe. This is a place to people- watch from one of the neighborhood’s many cafes, bars, and restaurants. The area also affords easy access to the Hudson River Park and the Highline, an elevated greenway that stretches from the Whitney Museum of Art to the multi-use Hudson Yards in midtown.
Leroy Street Studio was tapped to design the new condo development’s 35 units, which range in size from two bedrooms to five bedrooms. Each has a unique floor plan, but common design features are present throughout. Oversized windows with triple-insulated glass panes and window seats allow for views without noise pollution; industrial-modern kitchens have Poliform cabinets, white quartzite counters, and Gaggenau appliances; and bathrooms are clad in Royal Danby marble and have deep-soaking tubs. Penthouse apartments have private outdoor space and fireplaces.
With just 35 homes, 90 Morton has a quiet appeal, and its amenities combine heightened privacy with a full complement of offerings, including a fitness center with a 64-foot indoor pool, yoga studio, and spa; a residents’ library; a children’s playroom; and a rooftop deck with an outdoor kitchen and fireplace—and views of the Statue of Liberty.
- Children's Playroom
- Fitness Center
- Library
- Outdoor Space
- Spa
- Swimming Pool
- Yoga Studio


