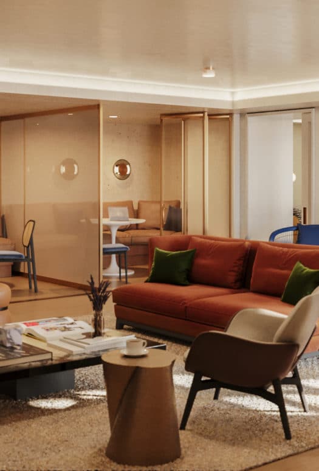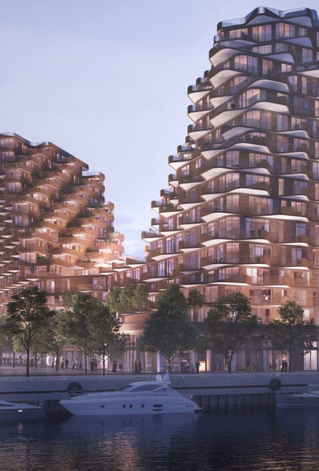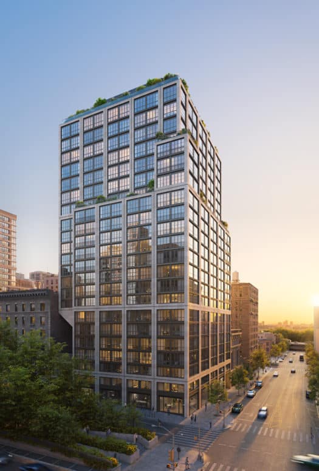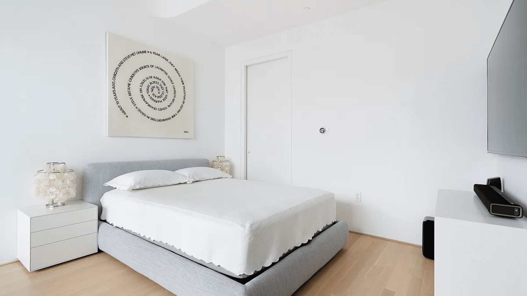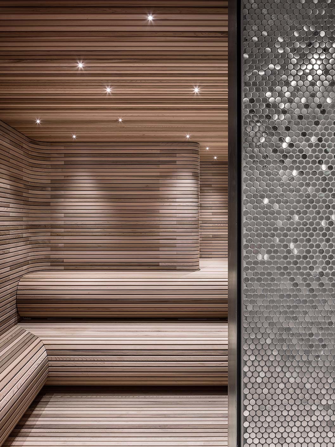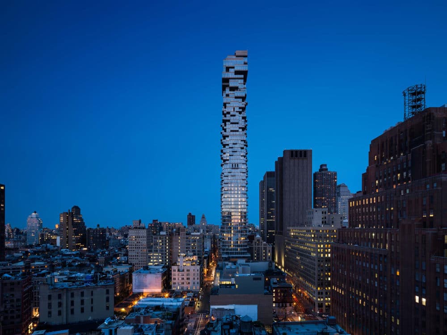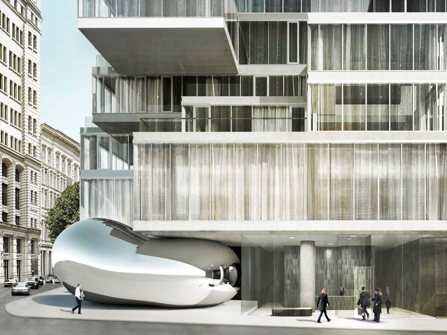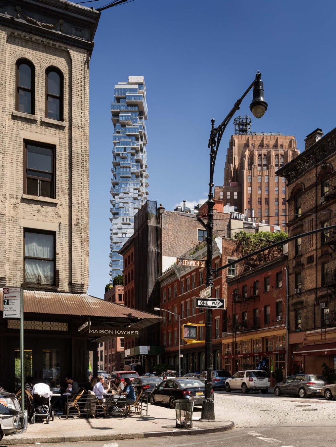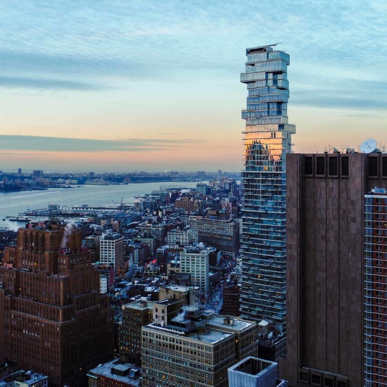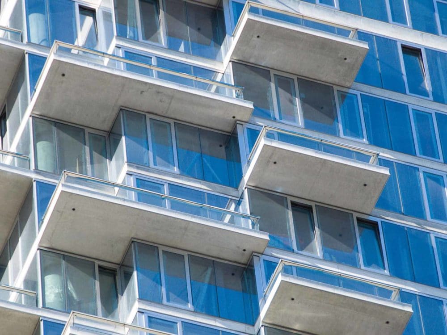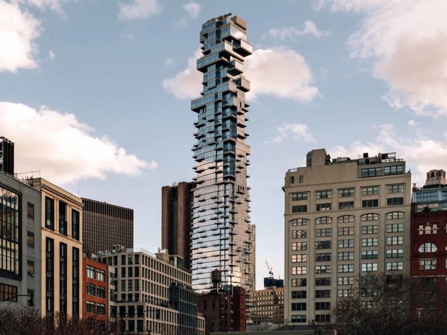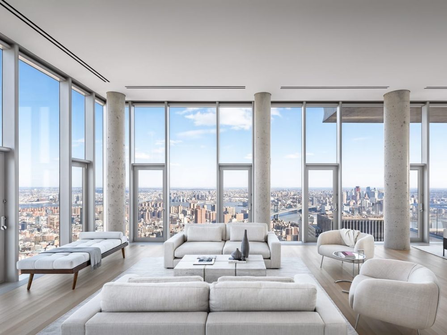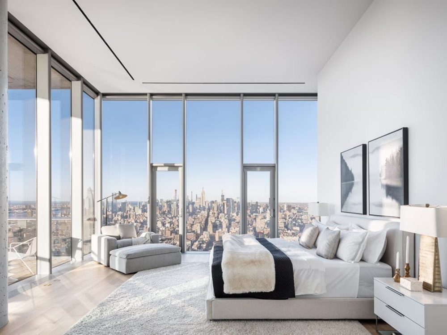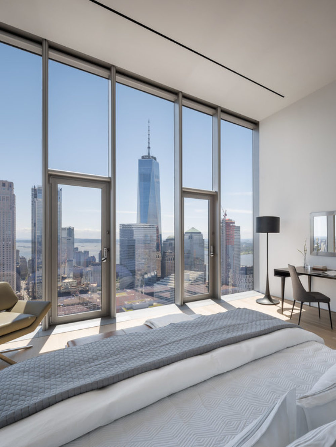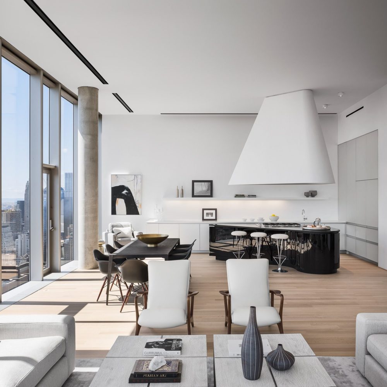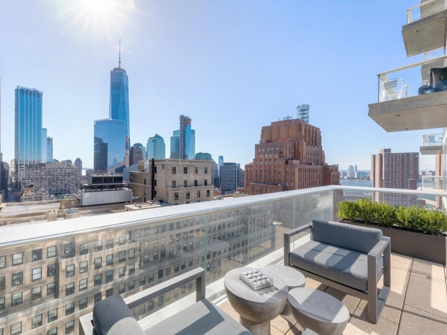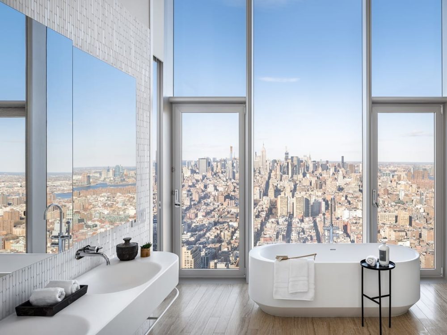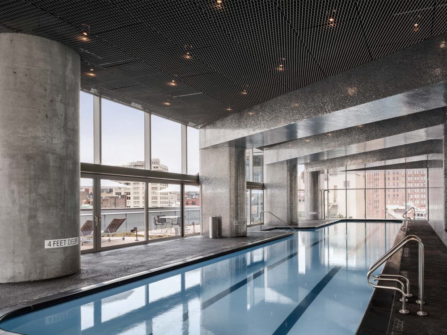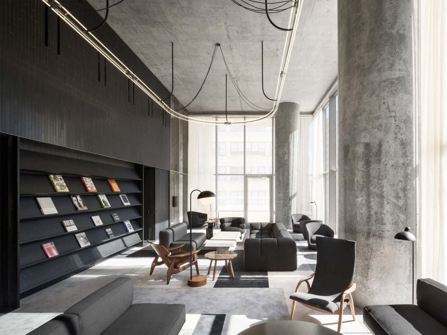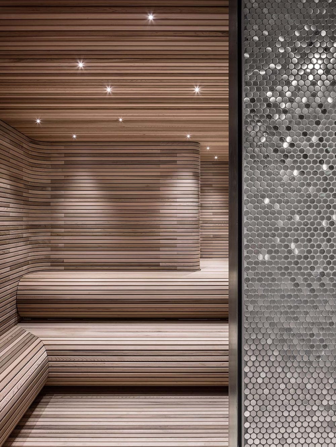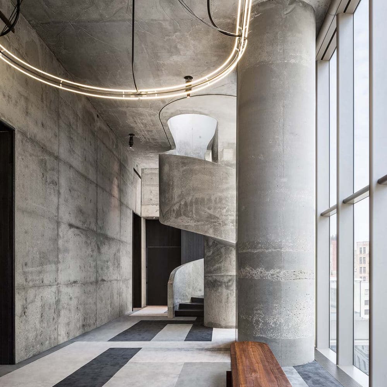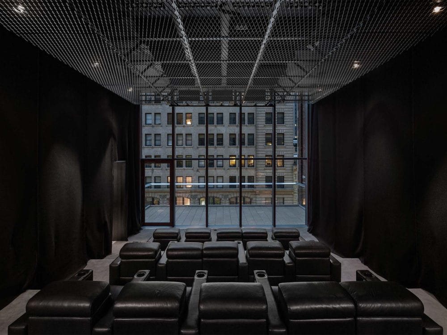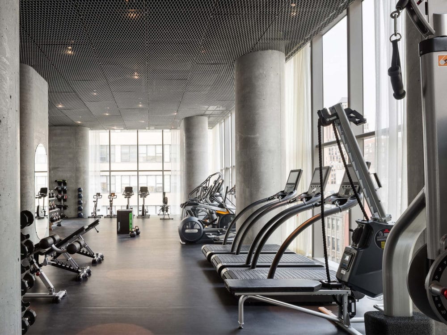56 Leonard
Residence 16A East
Tribeca
56 Leonard St, New York, NY 10013, USA
Listing Details
Bedroom
1 BedroomBathroom
1.5 BathroomsInterior
1,027 SQFTExterior
130 SQFTPrice
$2,499,000Taxes
-Common Charges
-Key Features
Only a few exists! a trophy 1BR home in the iconic 56 Leonard allowing a buyer to enter an exclusive club at under $3M. An architectural masterpiece designed by Herzog & de Meuron located in the heart of Tribeca downtown of NYC. One of the most recognized high rises in NYC offering the most stunning homes available downtown with breathtaking views, private balconies, and world class amenities. Apartment 16AE is a rare find with only a few 1BR that exist in the building allowing a 1BR homeowner to be part of an exclusive community calling 56 Leonard home. The unit has the Northern exposure and private outdoor space that offer an immersive view of the iconic Tribeca neighborhood. The soaring 12 ceilings & the floor-to-ceiling windows provide great sunlight. Top of the line appliances including Sub-Zero refrigerator, Miele oven and cook top with fully-vented hood, Miele dishwasher and the Five-fixture master bath of Travertine and marble with radiant heated floors. Large fully finished walk-in closet, motorized window shades, washer/dryer, full time doorman, and the state-of-the-art amenities including Theater, a 75-foot Pool, Fitness Center & Lounges.
- 16A East - 1 bedroom, 1.5 bathroom
- 1027 interior square feet, 130 exterior square feet
- Top of the line appliances
- Five-fixture master bath of Travertine and marble
- Motorized window shades
About 56 Leonard
Alexico Group joined forces with Herzog & de Meuron to create a skyscraper that teems with artistic and architectural invention. From the building’s glimmering glass exterior to the original Anish Kapoor sculpture integrated into the base of the structure, an eye for artistry is evident in every shape and material. Cantilevers build toward the clouds, creating the sense that the building’s floor plans defy gravity. Comprising 60 stories of 145 unique modernist villas, 56 Leonard Street is a marriage of artistic and architectural zeal that sparks the admiration of busy passersby and sight-seeing visitors alike. Cement slabs bolster the modernist aesthetic and create a sense of structural grounding, blending harmoniously with the building’s shimmering glass.
Featuring sleek and seamless cabinetry, innovative appliances, and thoughtful elements and flourishes that amplify panoramic views of the cityscape, each residence is flooded with natural light. Appalachian solid white oak flooring and cedar joinery blend with the open and modernist aesthetic of each residence. The building’s communal floors are primarily clad in concrete, accompanied by contemporary light fixtures and eye-catching sculptures integrated into the building’s framework, reinforcing the artistic energy and focused attention to detail that make 56 Leonard a coveted home in the city.
56 Leonard is equipped with 17,000 square feet of amenities, thoughtfully designed by Herzog & de Meuron. The 9th floor hosts an array of recreational amenities, from a library lounge with a custom-designed, polished stainless-steel fireplace to a children’s playroom, a 25-seat indoor/outdoor theater with reclining seats and a terrace, and a private dining room with an adjacent catering kitchen. The 10th floor invites residents to enjoy amenities such as the sky estuary, with a 75-foot, two-lane lap pool with black terrazzo deck, steam room and sauna, fitness center and yoga studio, landscaped outdoor sundeck, and luxury hot tub cantilevered 25 feet over Leonard Street for spectacular views.


