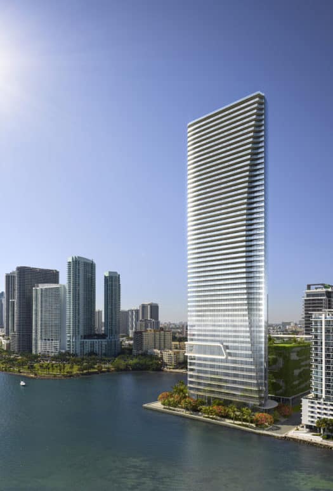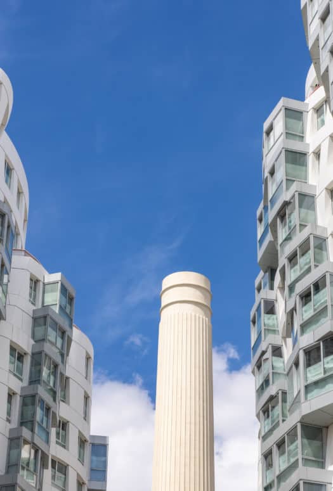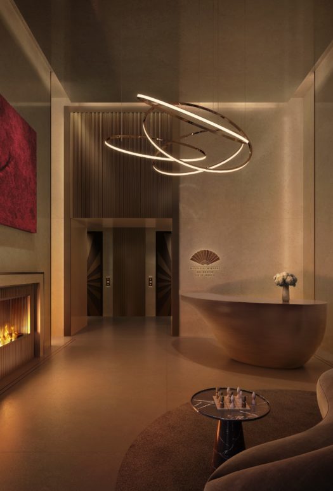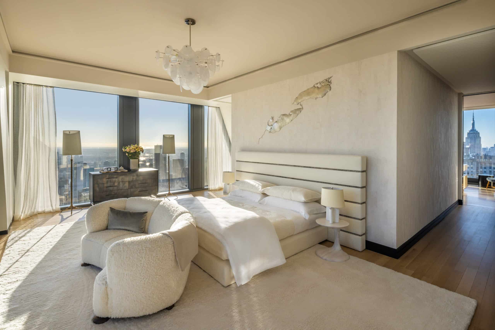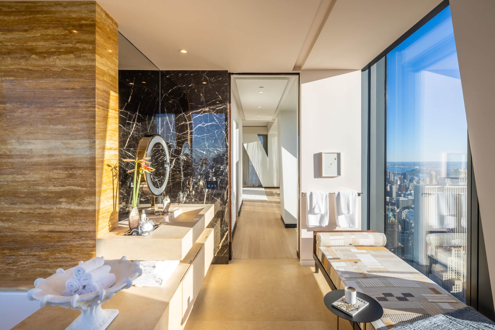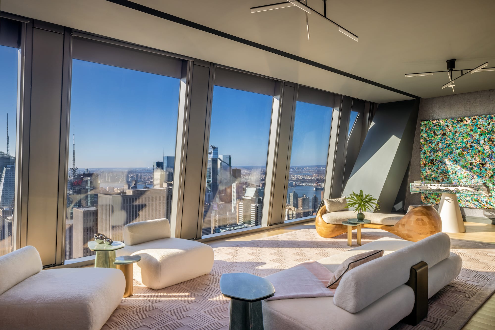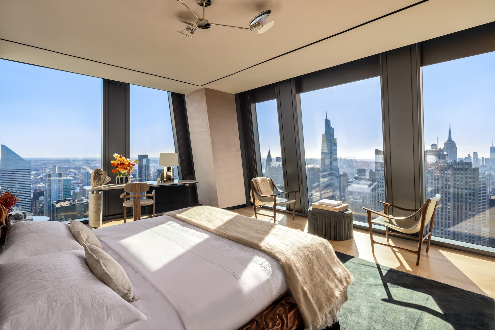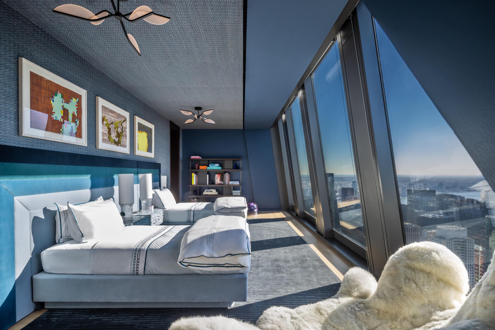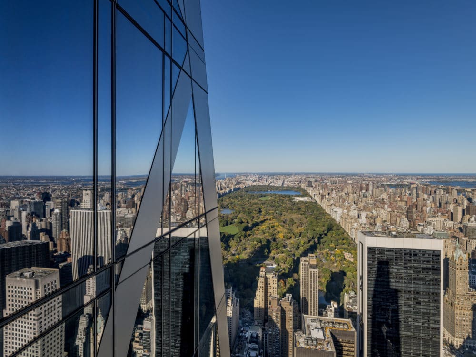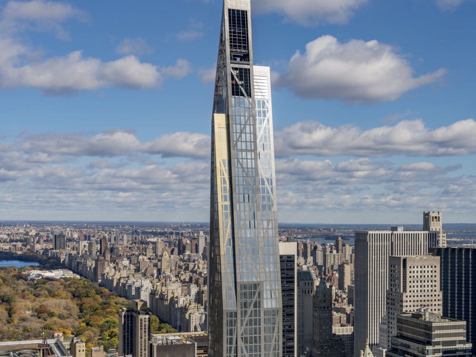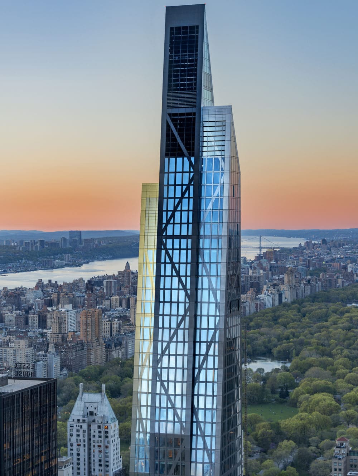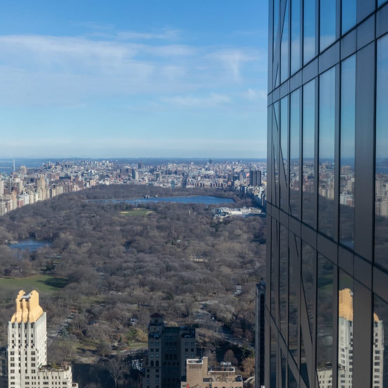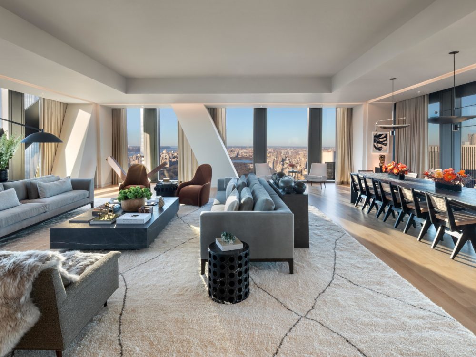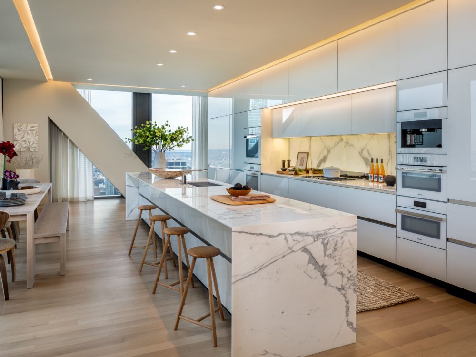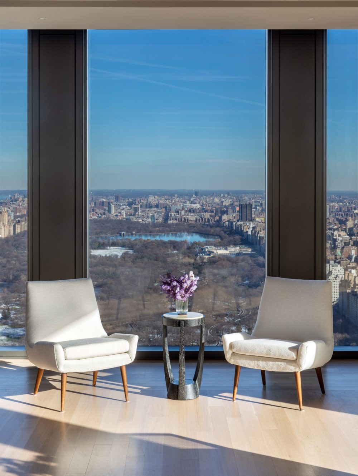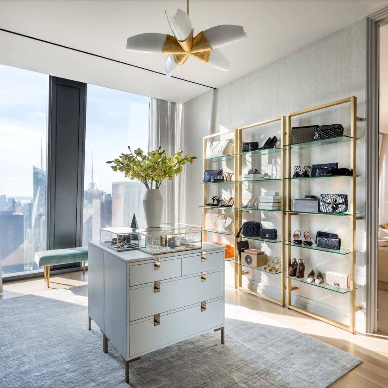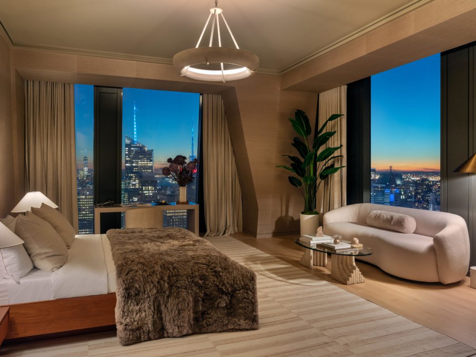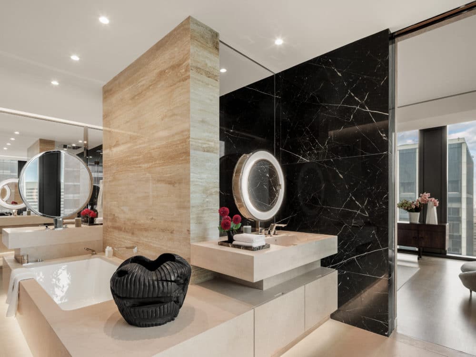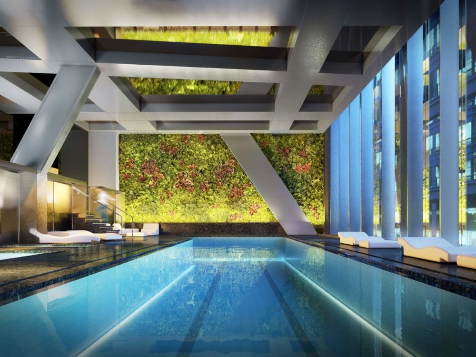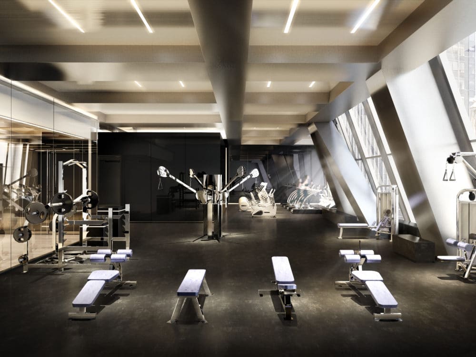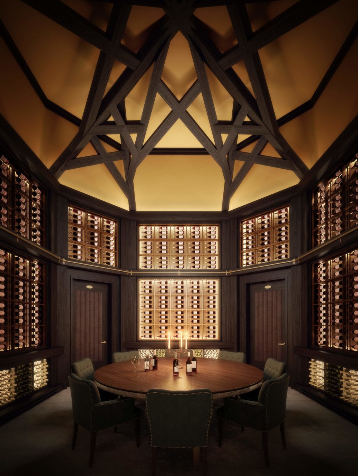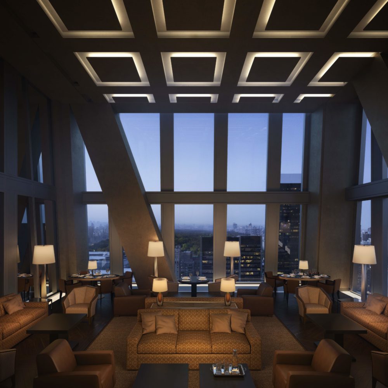53 West 53
Residence PH76
Midtown
53 W 53rd St, New York, NY 10019, USA
Listing Details
Bedroom
4 BedroomsBathroom
3.5 BathroomsInterior
7,973 SQFTPrice
$64,730,000Taxes
$8,687Common Charges
$20,898Key Features
A nearly 8,000-square-foot penthouse, comprising the entire 76th and 77th floors at Jean Nouvel’s 82-story Midtown supertall, 53 West 53, has come to market with a $64.73 million price tag. The four-bedroom home was designed in collaboration with ELLE DECOR, featuring high-end interior design by Joe Nahem of Fox-Nahem Associates.
- PH 76 compromises of the 76th and 77th floors
- 4-bedroom residence designed with ELLE DECOR
- Nearly 8,000-square-feet
- Views of Central Park
About 53 West 53
Designed by Jean Nouvel, one of the most celebrated and prolific architects today, 53 West 53rd Street manages to be both theatrical and thoughtful. The supertall skyscraper has an exposed exoskeleton—or “diagrid”—that makes it hard to miss. The 1,050-foot building has a tapered silhouette that’s a nod to earlier skyscrapers and their mandatory setbacks. The effect is a soaring structure with a sense of geometry that feels avant-garde and an overall profile that’s respectful of its surroundings.
Thierry Despont earns his reputation as one of the most talented interior architects with this tower’s warm, luxurious spaces that easily coexist with the angular, contemporary exterior. This is particularly true in the sprawling 12,000-square-foot lobby, which echoes Nouvel’s design with its gridded floors of American oak and Noir St. Laurent marble and coffered ceilings but is softened by oak wood paneling and curved furnishings. The 145 homes range in size from one-bedroom residences to a duplex penthouse, and no two are exactly alike. “I approached the design of 53 West 53 as if each residence was a private home commission,” said Mr. Despont. All have a timeless elegance (think crown moldings and traditional tongue-and-groove floors), triple-glazed windows that afford views and minimize noise, and top-of-the-line fixtures and appliances.
A double-height lounge with spectacular Central Park views and a 65-foot swimming pool framed by vertical gardens designed by Patrick Blanc vie for the title of most impressive amenity. The list is extensive, with a variety of hotel-like offerings, and each space is executed perfectly, from the sleek wellness center to the handsome wine-tasting room. The tower’s location, directly above the Museum of Modern Art, inspired another perk for residents: a perpetual benefactor-level MoMA membership.
- 24hr Doorman
- Bike Storage
- Children's Playroom
- Cold Storage
- Concierge
- Fitness Center
- Golf Simulator
- Hotel Services
- Lounge
- Sauna
- Screening Room
- Squash Court
- Swimming Pool
- Yoga Studio


