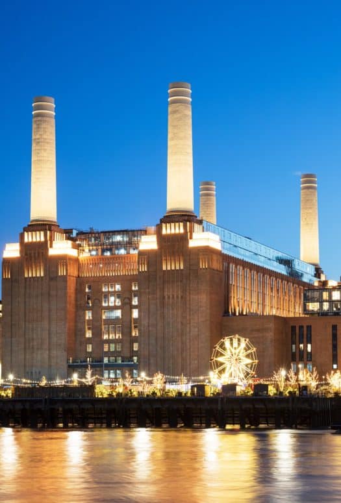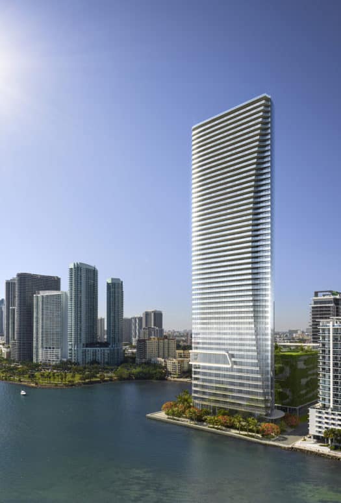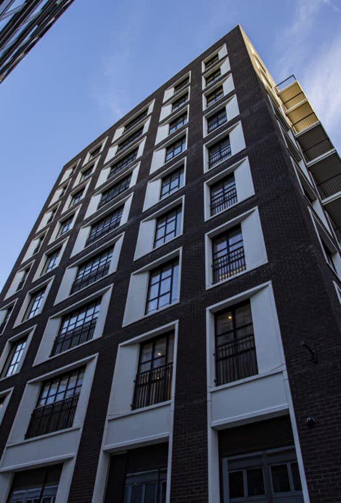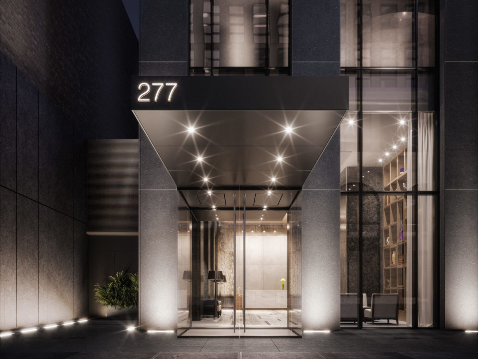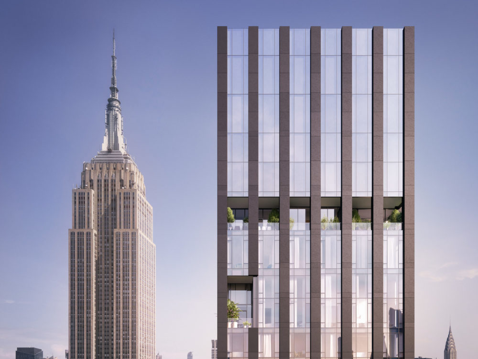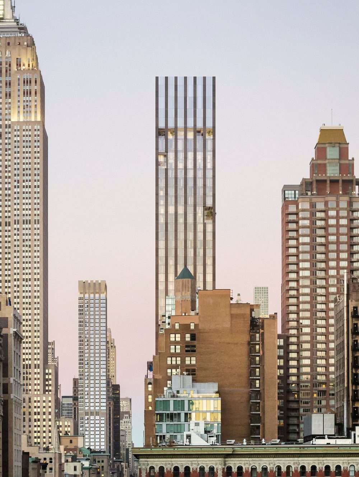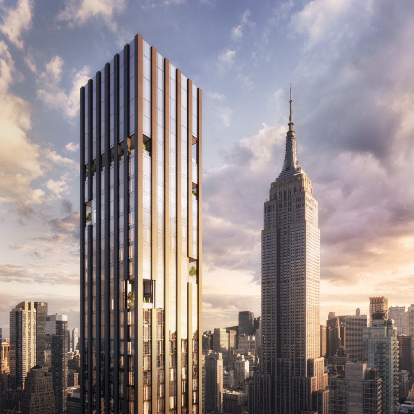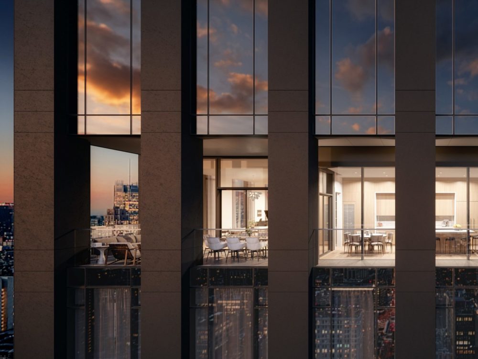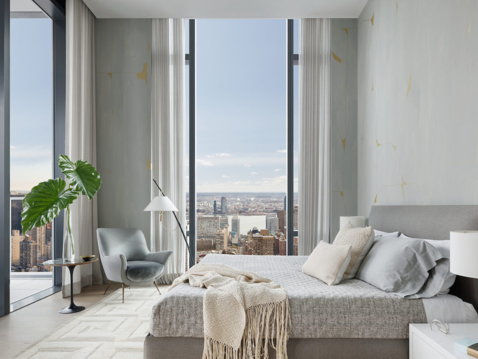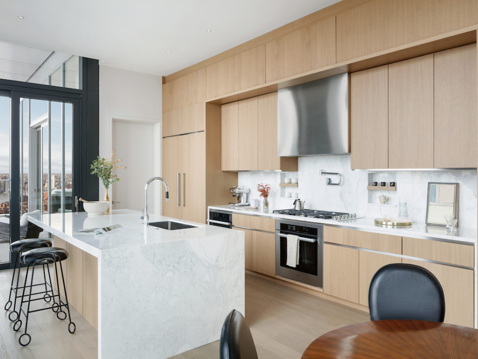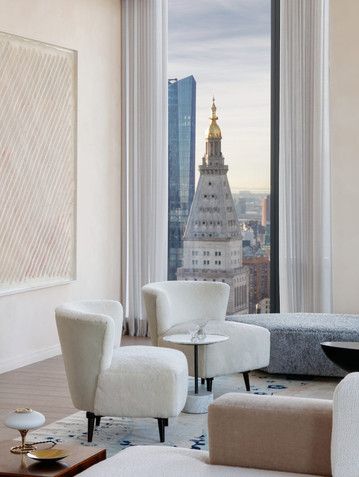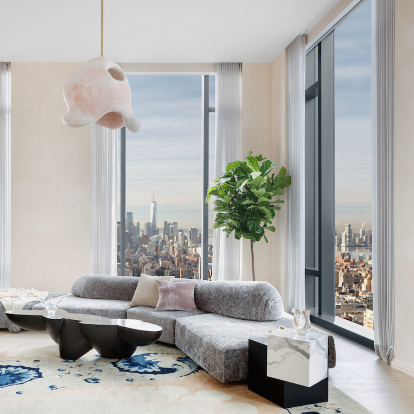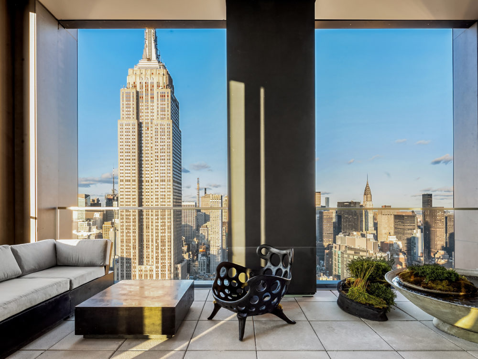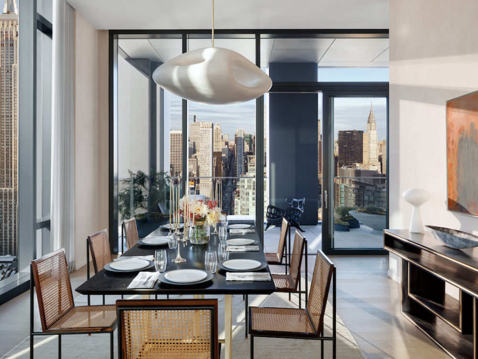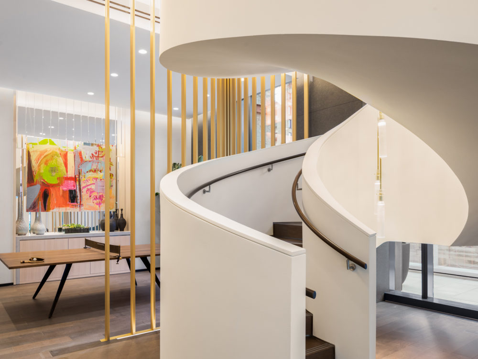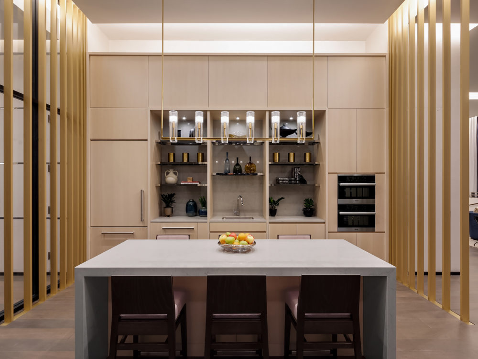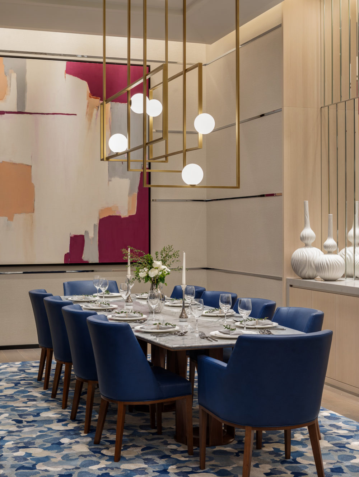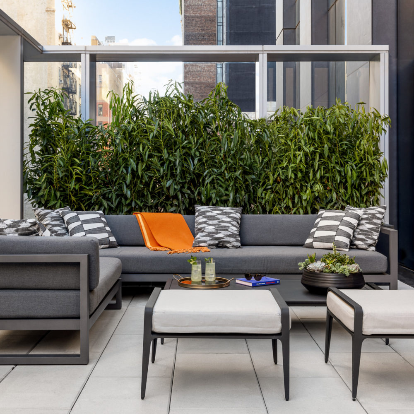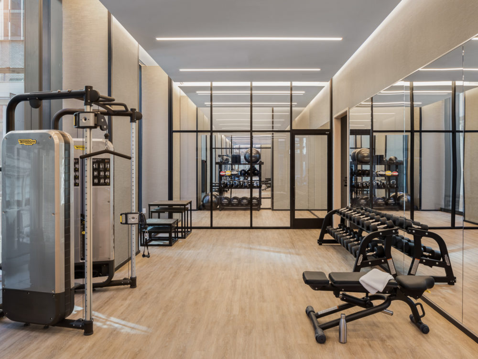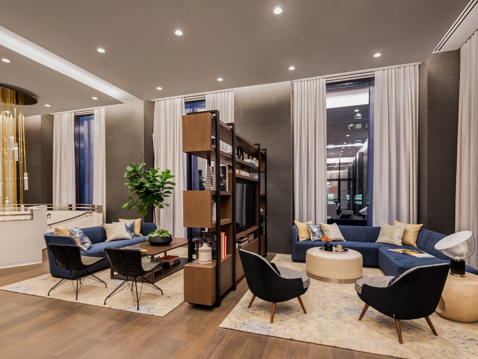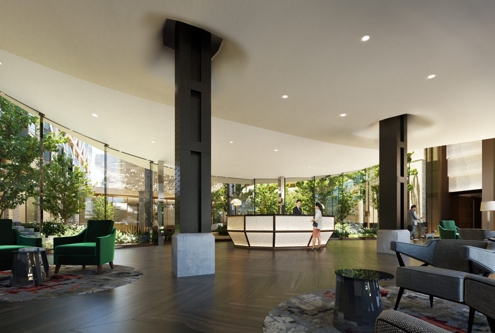On New York’s most iconic avenue, minutes from the city’s most iconic skyscraper and one of its most celebrated parks, 277 Fifth Avenue was designed with its environs in mind. Internationally acclaimed architect Rafael Viñoly wanted to make a lasting impression, to create a timeless building that would contribute to the evolution of Fifth Avenue. The result is a tower that is elegantly proportioned, restrained, but still innovative in its design, and completely stunning—inside and out. Interiors by Jeffrey Beers are warm and inviting, with natural materials like white oak, walnut, and Italian marble, and every residence has at least one corner exposure.
Developed By Lendlease and Victor Group
Website
www.277fifth.comBroker
Corcoran Sunshine Marketing Group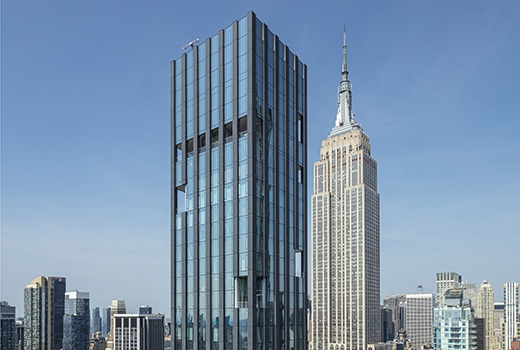 Photo Credit: 277 Fifth Avenue Development
Photo Credit: 277 Fifth Avenue Development
About 277 Fifth Avenue
This 55-story skyscraper is a feat of architectural design and engineering by Uruguayan architect Rafael Viñoly. The alternating pattern of high-performance precast concrete columns and floor-to-ceiling windows emphasizes the tower’s verticality—at 673 feet, it is the tallest residential building on Fifth Avenue—and lends the building both a sense of robustness and weightlessness. But the striped design serves a more practical purpose as well. The placement of the structural elements along the perimeter allows the interiors to have unobstructed layouts—and unobstructed views. The vistas are particularly spectacular from the quartet of double-height loggias that Viñoly describes as “an interesting typology of open space and terracing that has not been seriously explored before.”
Since the Ace Hotel opened on 29th Street in 2009, Nomad has grown into its identity as a neighborhood separate from Flatiron to the south and Koreatown to the north, and is known as as New York’s flourishing home of technology and creative industry. Today, it offers an array of buzzy restaurants for nights out, including The Nomad, The Breslin, Marta, and Eleven Madison Park, while retaining a quieter evening feel. Businesses like celebrated design bookstore Rizzoli continue to flock to the area from points uptown.
The 128 residences, ranging from one bedroom to expansive four bedroom homes, are all about the views, in every direction, from floor-to-ceiling windows—especially in the Loggia Residences, which have covered double-height terraces. For the interiors, award-winning architect Jeffrey Beers focused on a natural color palette and materials. “I wanted to be respectful of the building and design the interiors in a way that conveys warmth, like I would my own home,” said Beers. He custom-designed the kitchens, which have white oak cabinets and waterfall-edge islands made of Calacatta Saccheli marble, while the all-marble bathrooms have walnut vanities and chrome fixtures.
Jeffrey Beers also designed the two floors of amenities, which include a thoughtful fitness and wellness area with a movement studio, a residents’ lounge with a private dining area, and a particularly cheery playroom for the kids. As in the residences, the vibe is welcoming, but there’s a bit more drama here: of note, the spiral staircase that connects the two levels and the lobby library, which was curated by Assouline.
- 24hr Doorman
- Bike Storage
- Children's Playroom
- Concierge
- Conference Room
- Fitness Center
- Game Room
- Library
- Lounge
- Outdoor Space
- Private Dining
- Spa
- Steam Room
- Terrace
- Yoga Studio
View From the Top
Located just steps from Madison Square Park, 277 Fifth Avenue’s 129 condominium residences offer timeless modern design by one of the world’s leading architects, offering incomparable views and an enviable location in Manhattan’s most sought-after and centrally located neighborhood.
Design
These Inspired Lobby Designs Prove that First Impressions Matter
Lobby design across New York City has become customized, luxurious, and defined by a distinct sense of place.


