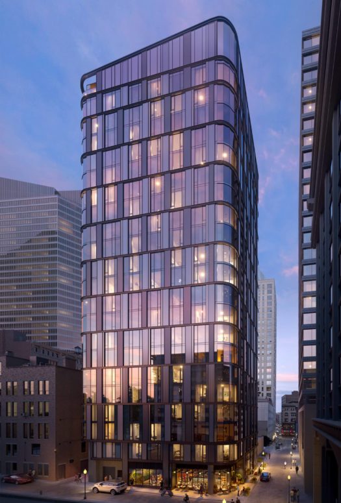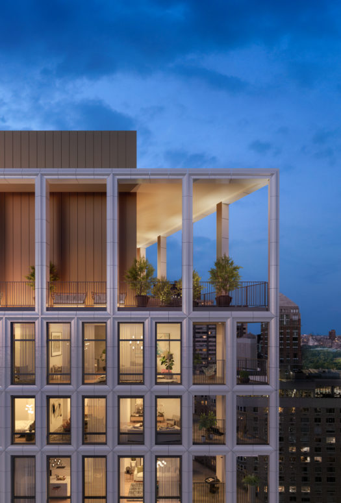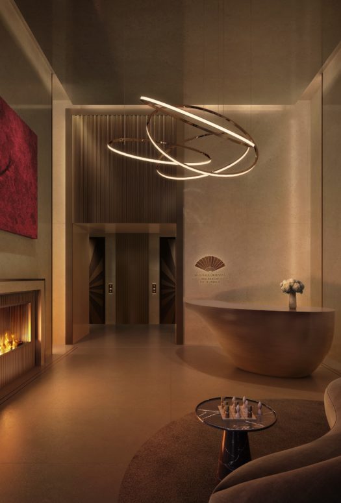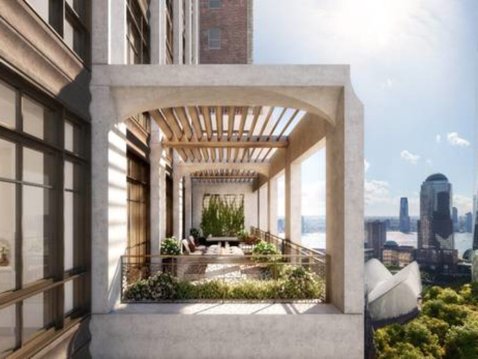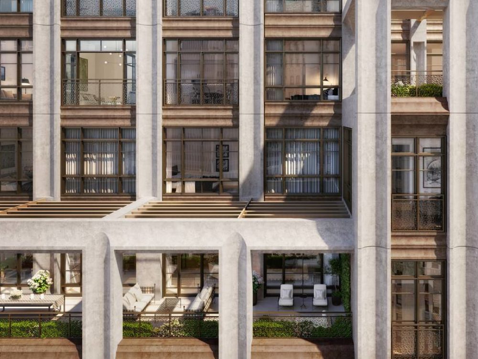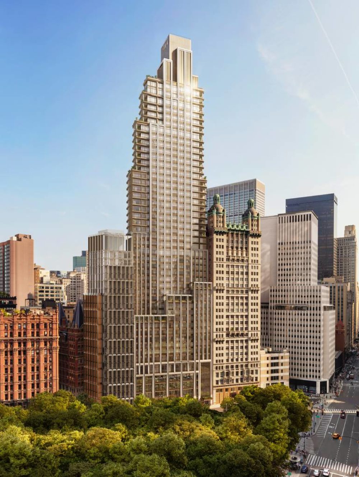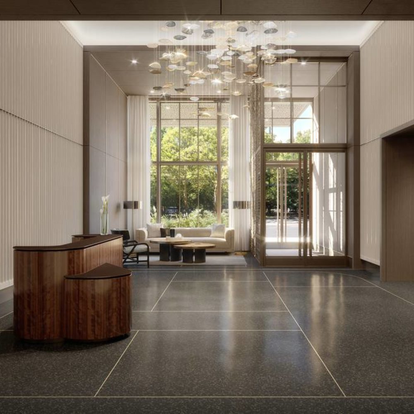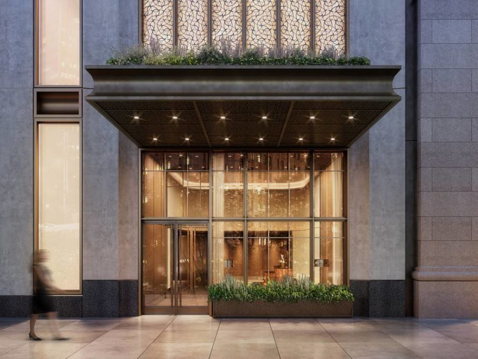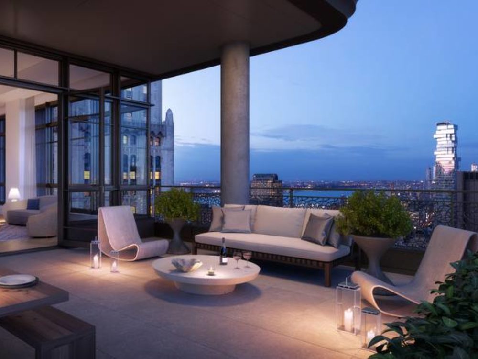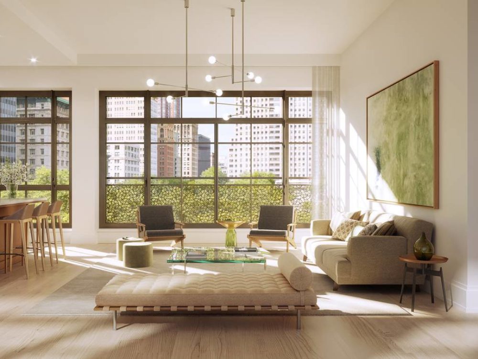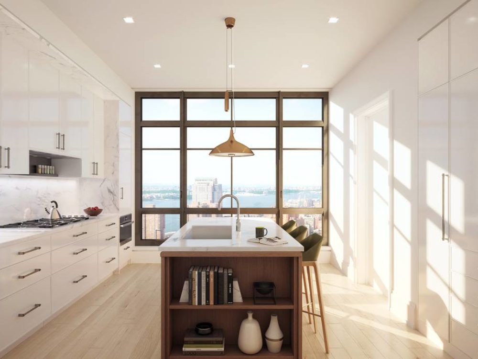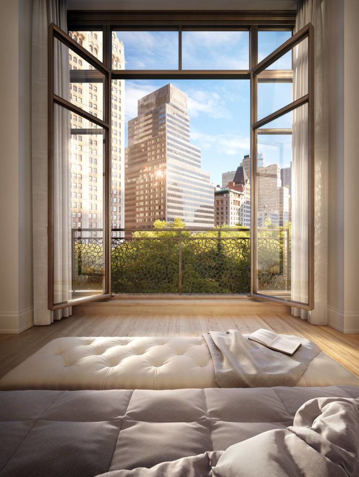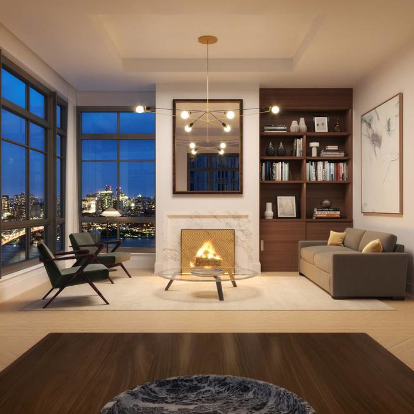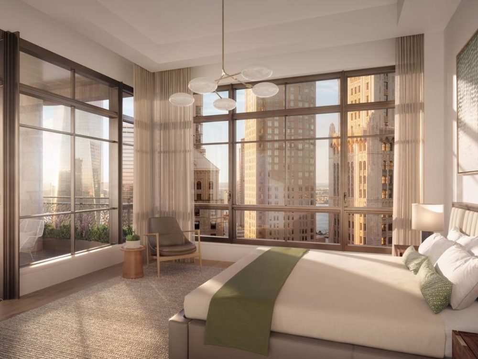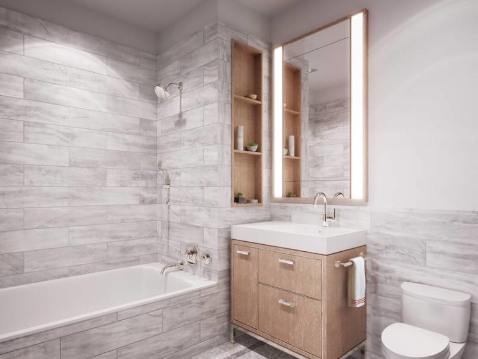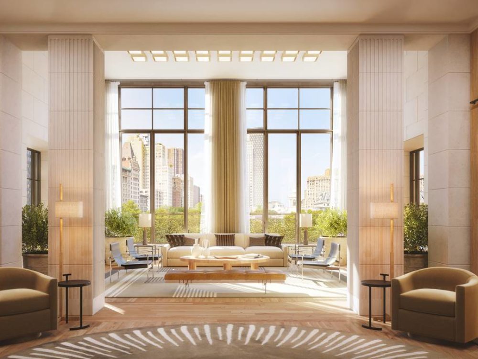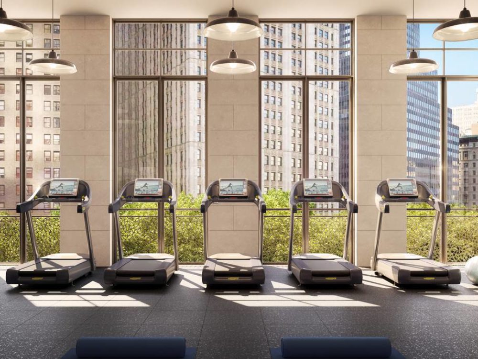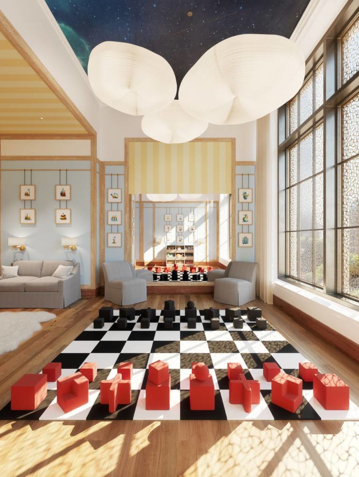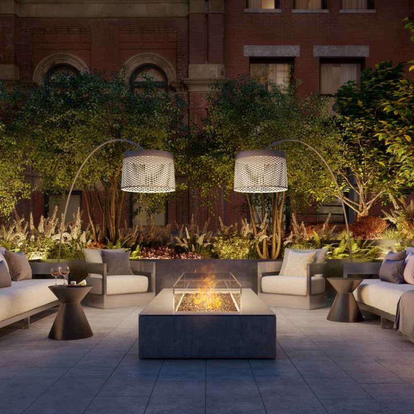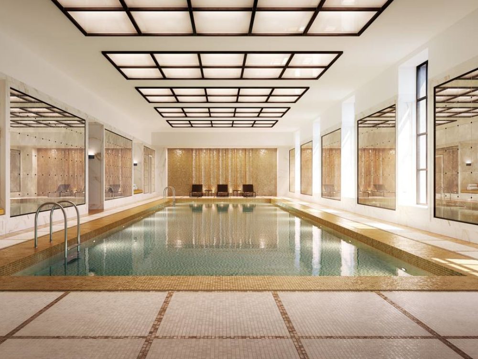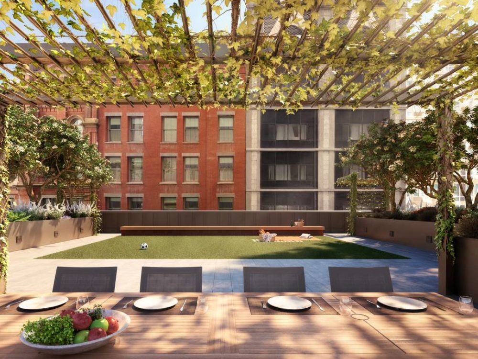25 Park Row, a new luxury condominium tower designed by COOKFOX Architects, is a striking addition to the evolving landscape of New York’s Financial District. With its concrete-and-glass facade, fluted columns, and cascading terraces, the design acknowledges the architectural history of its neighbors while embracing today’s biophilic movement. In other words, 25 Park Row seeks to create an urban green space, bringing the outside in with Juliet balconies, terraces and loggias, and oversized windows overlooking City Hall Park. Interiors strike a similar balance between Gilded-Age glamour and nature. The development’s amenity standout, the residents-only Park Row Club, is a modern-meets-retro social club with a gracious, yacht-like design and all the conveniences (pool, yoga studio, screening room) today’s residents expect.
Developed By L+M Development Partners
Website
25parkrow.comBroker
Corcoran Sunshine Marketing Group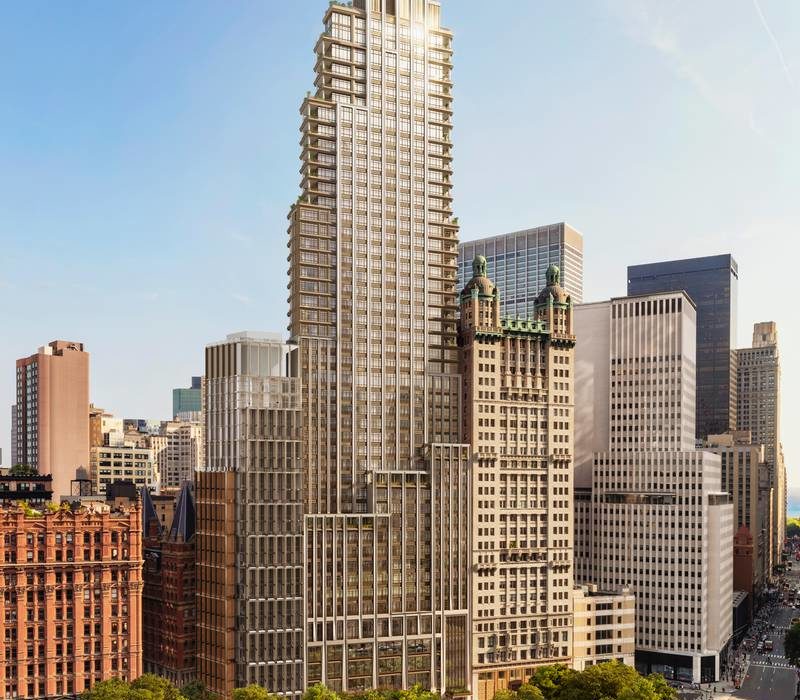 Photo Credit: DBOX
Photo Credit: DBOX
About 25 Park Row
25 Park Row is a new icon of Downtown New York, a reinterpretation of the classic art-deco skyscraper, with cascading terraces that reference the classic setbacks of the 1930s and fluted columns that pay homage to the nearby Woolworth Building. It’s also a stunning example of biophilic design, blurring the line between outside and inside. Expansive floor-to-ceiling windows and generous outdoor spaces define the tower’s silhouette and offer a built environment experience that reimagines the relationship with nature.
Bordered by Tribeca, City Hall, and One World Trade Center, New York’s Financial District has a vibe that’s part commercial, part residential, part industrial, part artsy. There’s a mix of luxury lofts, high-rises, galleries, studios, restaurants, and boutique shops. It’s quiet, but well-located, with easy access to all New York has to offer.
The 110 luxury residences at 25 Park Row, which range in size from one bedroom to four bedrooms, are all oriented around one thing: the outdoors. “How do we acknowledge this gift to the city?” asks Rick Cook. “First, plan every single residence to face the park.” In addition to those park views, framed by oversized casement windows, most residences also have usable outdoor space—in the form of Juliet balconies, terraces, and loggias. Lantern-like great rooms have triple exposures, while rich materials like wide-plank white oak floors and Calacatta gold marble underscore the abundance of natural light that floods each residence.
The Studio Mellone-designed amenity suite—the Park Row Club—takes inspiration from another kind of outdoor space: the ocean. Its yacht-like interior houses a 65’ interior pool that looks like it belongs in a Gilded Age ocean liner, as well as a library, yoga studio, gym, and elegant playroom with a life-sized chessboard.
- 24hr Doorman
- Bike Storage
- Children's Playroom
- Concierge
- Fitness Center
- Golf Simulator
- Library
- Lounge
- On-Site Parking
- Outdoor Space
- Private Dining
- Spa
- Swimming Pool
- Terrace
- Yoga Studio
“The green view out all the windows elevates the whole experience, like the seduction of thesea view when relaxing on an ocean liner’s deck.”
—Andre Mellone


