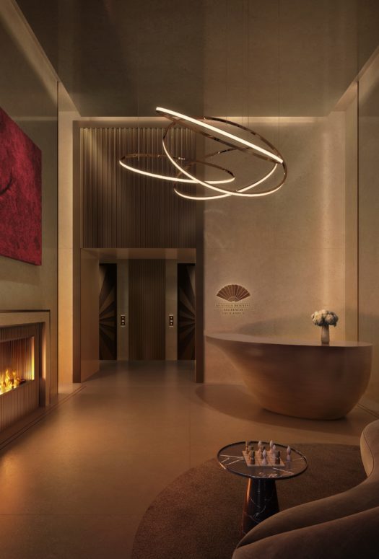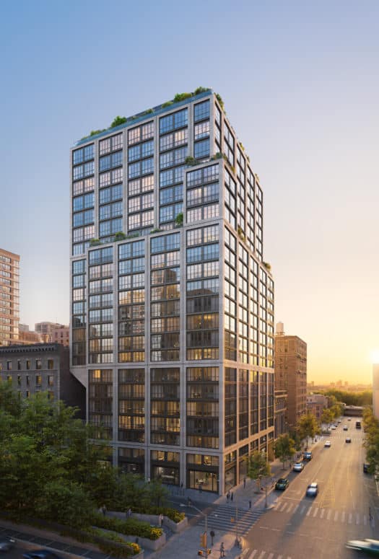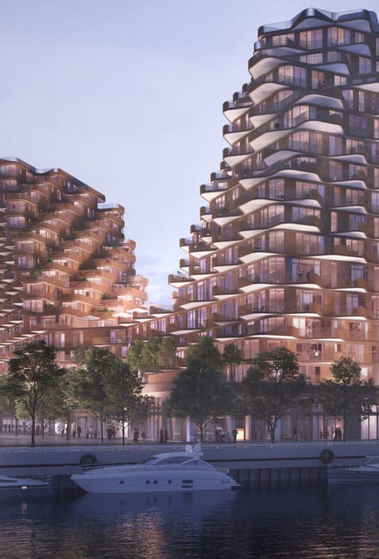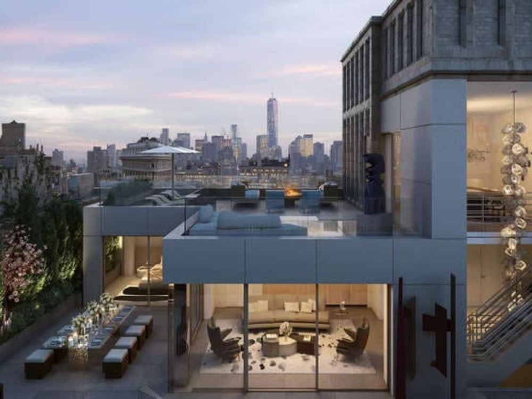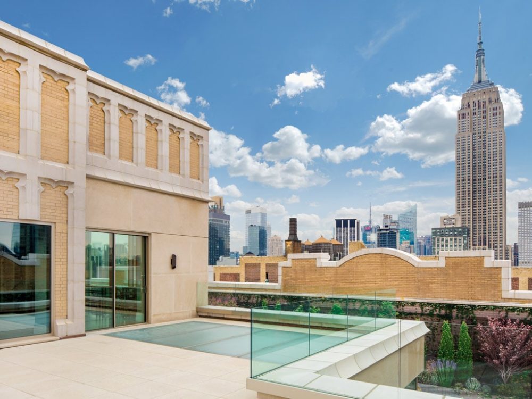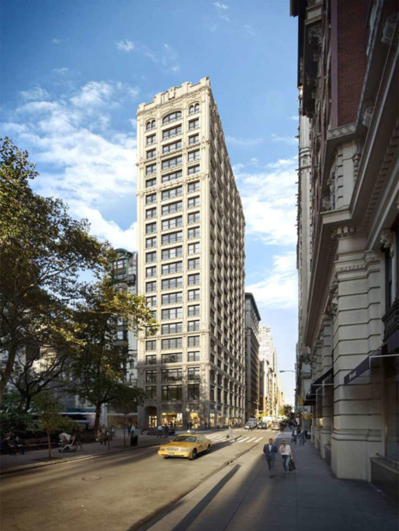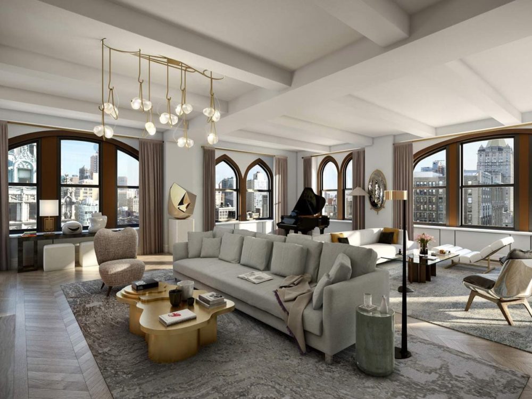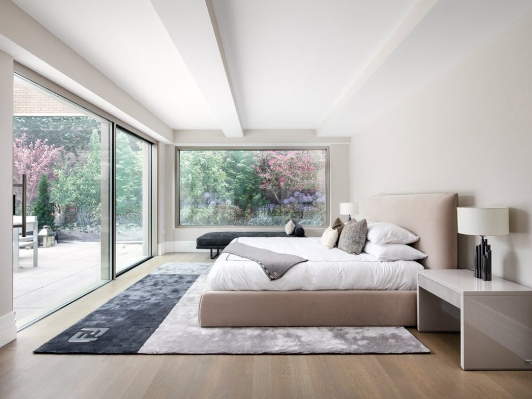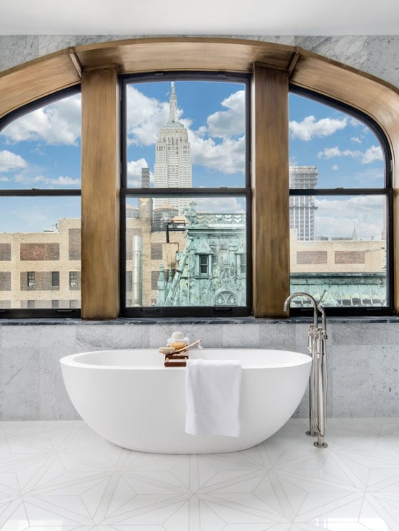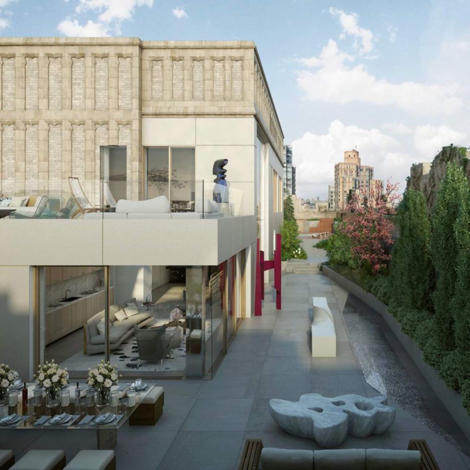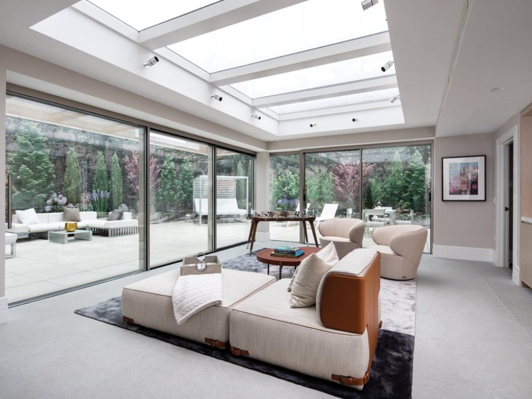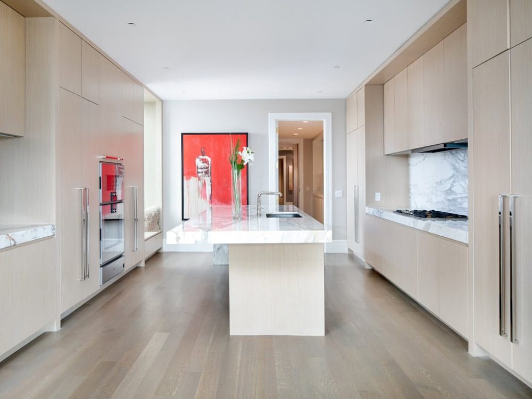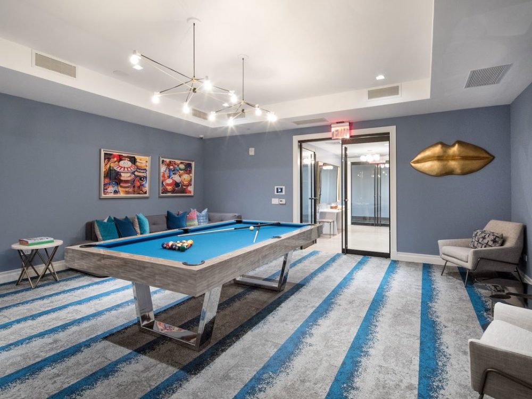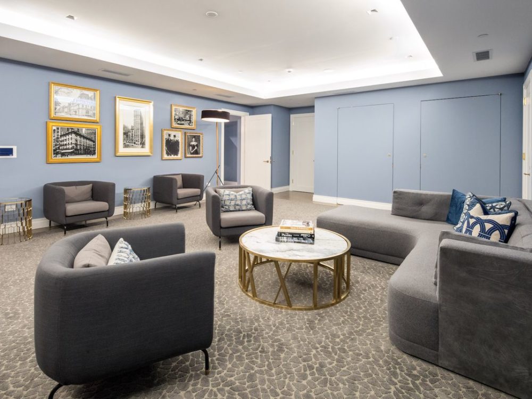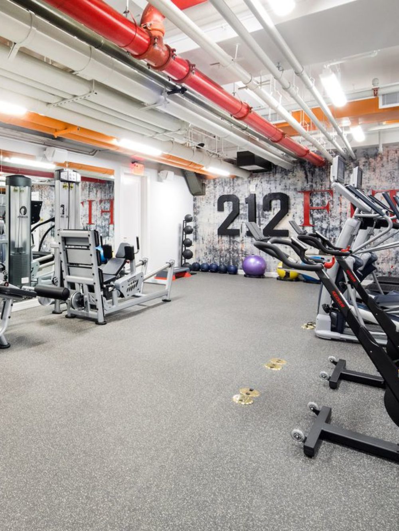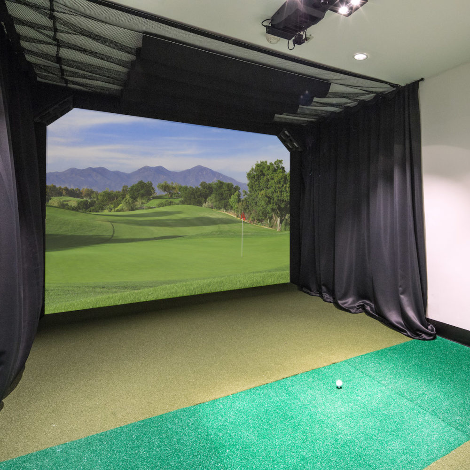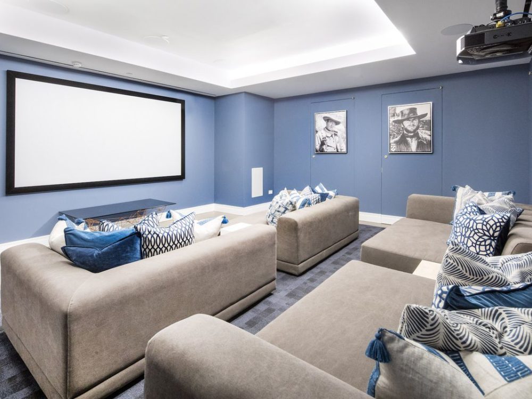The restoration and conversion of 212 Fifth Avenue took the best of the original structure—an early 20th-century manufacturing building with high ceilings and excellent light—and brought in new materials and amenities for the new NoMad. With 48 homes spread over 24 stories, 212 Fifth Avenue offers generous residential spaces looking out on Madison Square Park and the surrounding neighborhood. Custom and well-chosen finishes give the building a prewar feel, with amenities that rival any other new development in Manhattan.
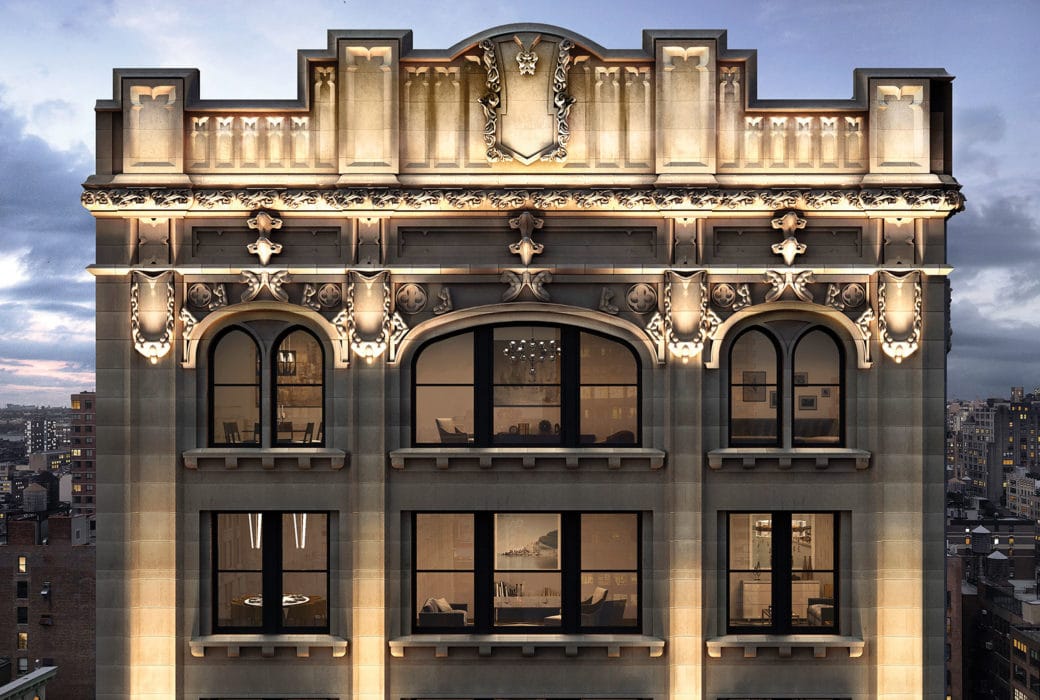
About 212 Fifth Avenue
The building has always mixed old and new, with a steel frame beneath its limestone, brick, and terra-cotta facade. Originally designed for commercial purposes by Schwartz & Gross, an architecture firm known for Uptown residential structures, 212 Fifth Avenue was restored and converted by Helpern Architects. Today, retail spaces occupy the ground floor, while the building is topped by penthouses with private terraces.
The 48 homes at 212 Fifth Avenue, all two-, three-, or four-bedrooms, have been designed with residents’ daily living and hosting needs in mind, from entry foyers to open living rooms to ensuite bathrooms attached to every bedroom. Oak and marble floors and custom kitchens with sycamore cabinets call to mind classic New York apartments, while the integrated smart-home technology is fully modern.
The building’s fitness center, operated by The Wright Fit, includes a yoga studio and treatment room. The play space, catering kitchen, screening room, and game room offer options to residents of all ages and interests.
- Catering Kitchen
- Children's Playroom
- Fitness Center
- Game Room
- Screening Room
- Yoga Studio


