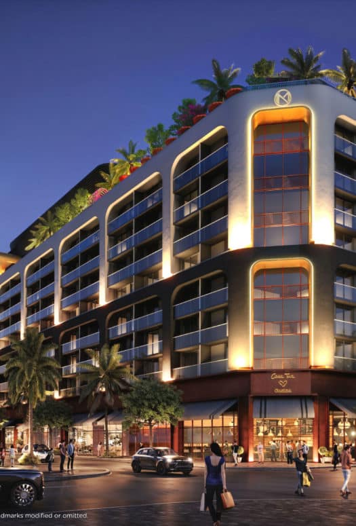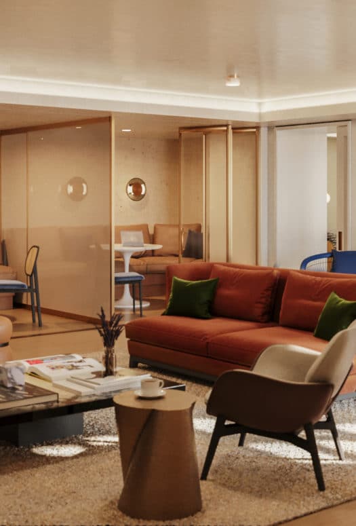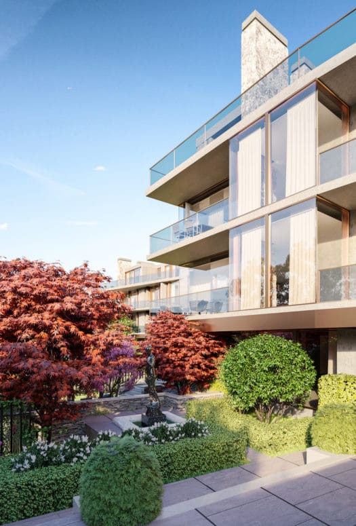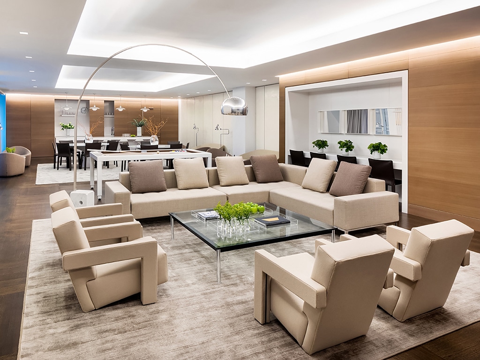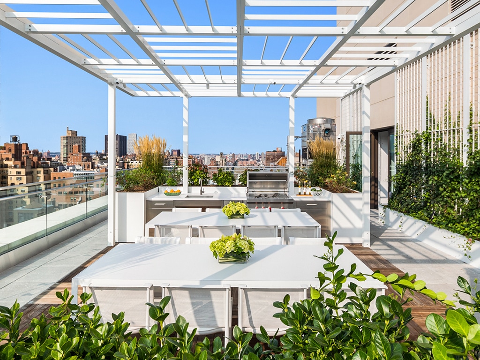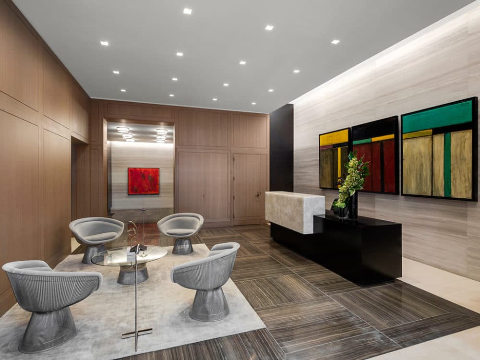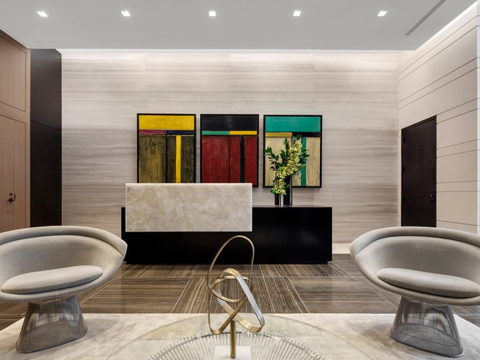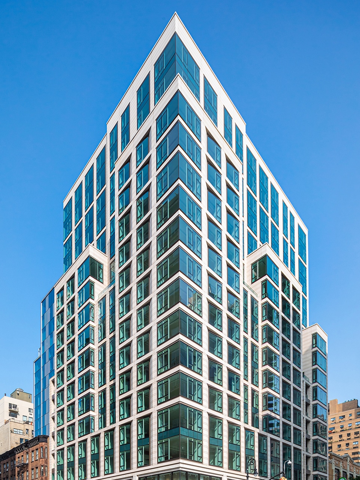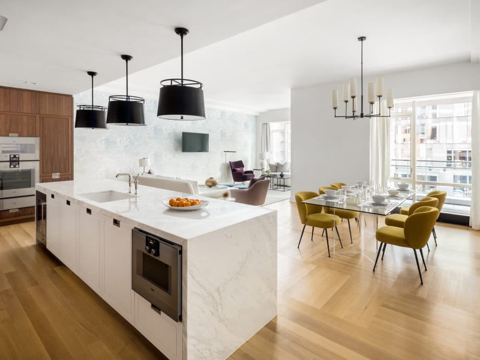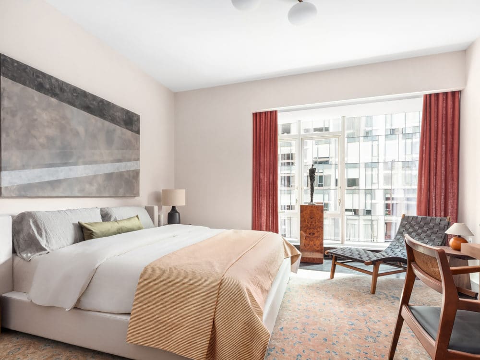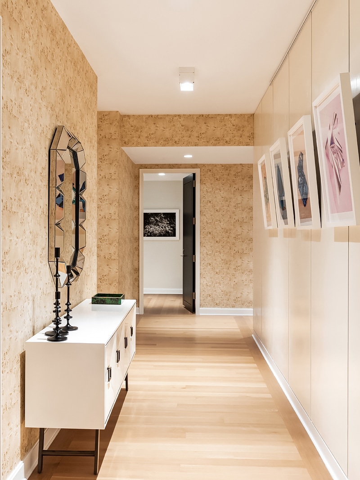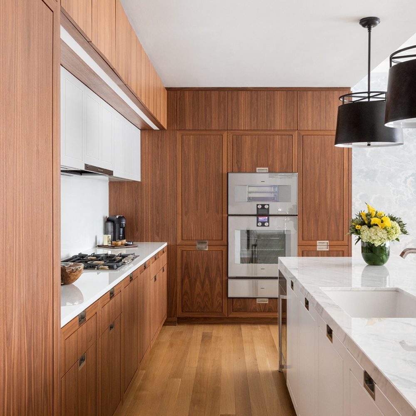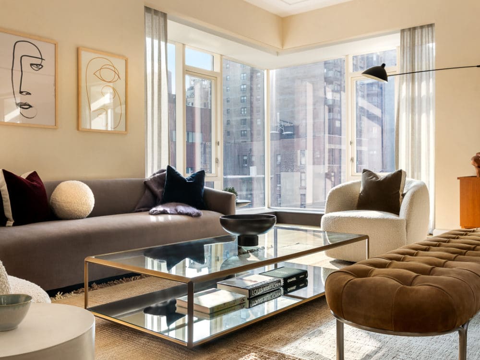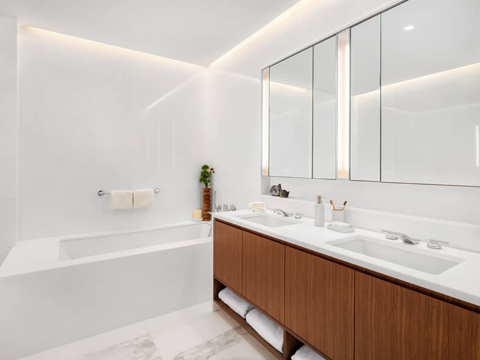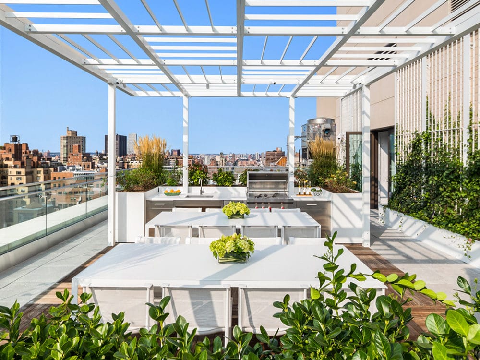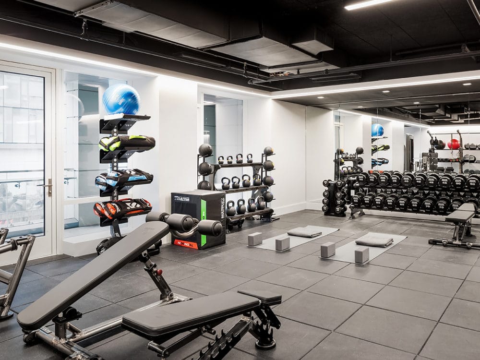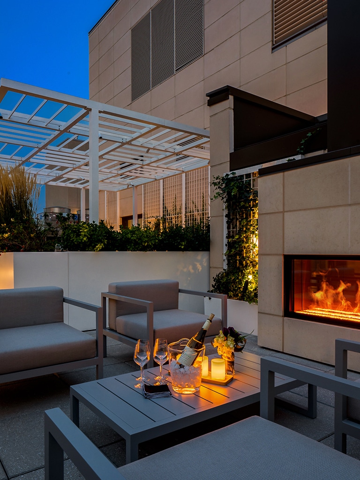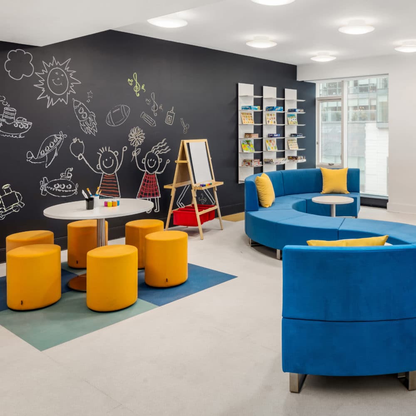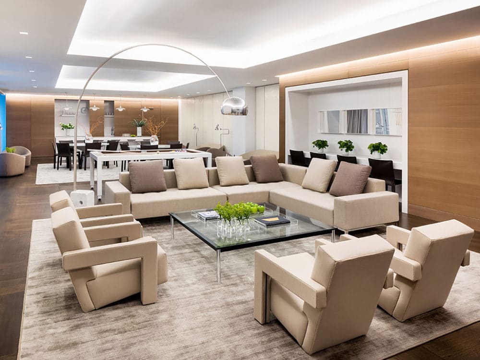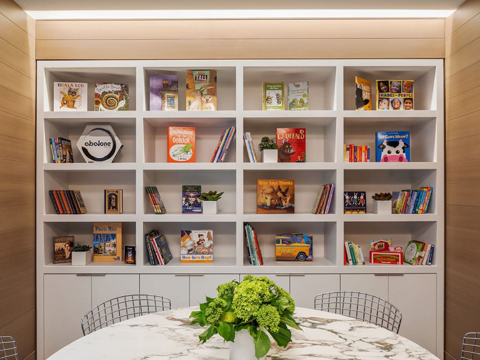1289 Lexington
Residence 12B
Upper East Side
1289 Lexington Ave, New York, NY 10028, USA
Listing Details
Bedroom
4 BedroomsBathroom
3.5 BathroomsInterior
2,827 SQFTExterior
282 SQFTPrice
$7,995,000Taxes
-Common Charges
-Key Features
Apartment 12B at 1289 Lexington truly has it all: four oversized bedrooms, a corner great room with loft-sized proportions, two setback terraces, 10’ ceilings, southern and eastern exposures with open views and beautiful light. With interiors designed by AD100 firm SheltonMindel, the kitchen features bespoke walnut cabinets, a full suite of Gaggenau appliances (including a vented stove hood), custom pendant lights, and elegant slab marble and Glassos counters. The bathrooms are worthy of one of the world’s great spas, with slab and mosaic stonework in white and a light, natural palate. Perfectly centered between two parks, and next to myriad forms of transportation, Apartment 12B is an oasis of quiet amid all the excitement that makes Manhattan so desirable.
1289 Lexington is the newest addition to the Zeckendorf portfolio, joining such illustrious buildings as 520 Park Avenue, 18 Gramercy Park South, and 15 Central Park West. The new 18-story tower, designed by the esteemed HOK Architects, with bespoke interiors by Architectural Digest 100 Designer Lee Mindel of SheltonMindel, offers incredible spaces in which to live. The limestone-clad condominium provides grand proportions, oversized bay windows, soaring ceiling heights, and some of the best closet space in Manhattan.
Each of the 61 residences was thoughtfully designed for comfortable living. Primary bedroom suites include large walk-in closets and marble baths. Kitchens feature marble islands, custom walnut cabinetry and Gaggenau appliances, including gas cooktops with vented hoods. Each home includes a four-pipe heating and cooling system with Nest controls and private laundry with a vented dryer.
Amenities include a large and elegant lounge with a catering kitchen; a rooftop terrace with fireside seating, a kitchen with grill, and an outdoor shower; a windowed fitness center designed by The Wright Fit; a fun-filled playroom created by Silver Hill Atelier; a multimedia music room; a conference room with remote meeting capabilities; private tutoring/study pods; as well as free bicycle storage and private storage bins for sale.
1289 Lexington is positioned where the Upper East Side meets Carnegie Hill, with immediate access to the Lexington Avenue subway and multiple bus lines. Located between Central and Carl Schurz parks, this newly completed condominium is close to the Metropolitan, Guggenheim and Neue Galerie museums. Shopping at Whole Foods, Eli’s and Grace’s is just outside the door. Moreover, one can enjoy Uva, Café Sabarsky, Sistina and myriad other great restaurants on a regular basis.
The photographs of this apartment are virtually staged.
- 12B - 4 bedroom, 3.5 bathroom
- 2827 interior square feet, 282 exterior square feet
- Custom walnut cabinetry
- Fireside seating
- A fun-filled playroom by Silver Hill Atelier
About 1289 Lexington
HOK, the largest architecture and engineering firm in the United States, is known for its often curvy, retro-futuristic style. Here, their aesthetic is tamped down to give the 21-story glass-and-stone structure a classic, timeless appeal that’s in keeping with the vibe of the neighborhood. Still, classic is far from boring. Highlights include diagonal canted bay and corner windows and a facade that fuses limestone, glass, and dark metal.
Designed by Lee Mindel of SheltonMindel, the 61 units, ranging in size from two bedrooms to five bedrooms, carry on the classic-but-luxe vibe: Calacatta Calvani marble kitchen islands, Glassos countertops and backsplashes, custom walnut kitchen cabinetry, and Kohler bathtubs. Notably, residences forgo the usual floor-to-ceiling windows for more wall space for custom artwork—which seems fitting, given 1289 Lexington’s proximity to Museum Mile.
The partnership with the legendary 92nd Street Y is a special perk that will keep 1289 Lexington families and individual residents active and informed throughout the year. Meanwhile, the on-site fitness facilities were designed by The Wright Fit, which specializes in functional performance training and high-end gyms for condominium developments. A rooftop deck with barbecues and communal tables, a children’s playroom, a lounge, and a conference room are other exclusive amenities that contribute to the overall sense of well-being and comfort.
- 24hr Doorman
- Children's Playroom
- Concierge
- Fitness Center
- Library
- Lounge
- Outdoor Grills
- Outdoor Space
- Terrace
- Yoga Studio


