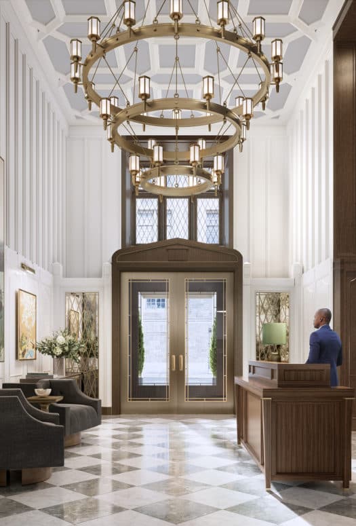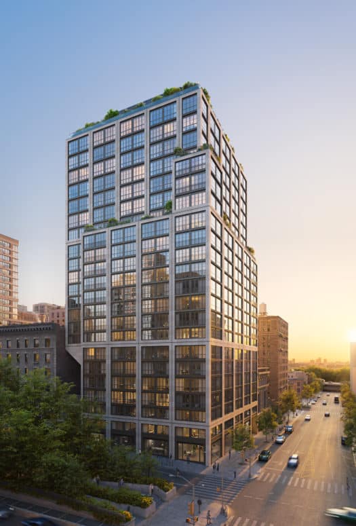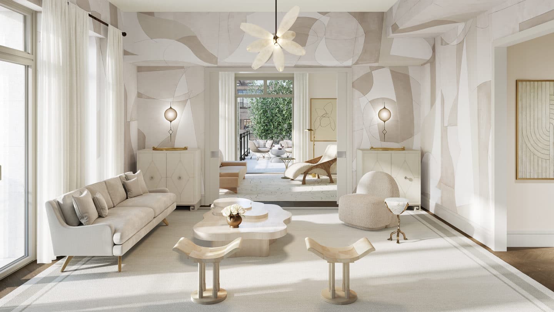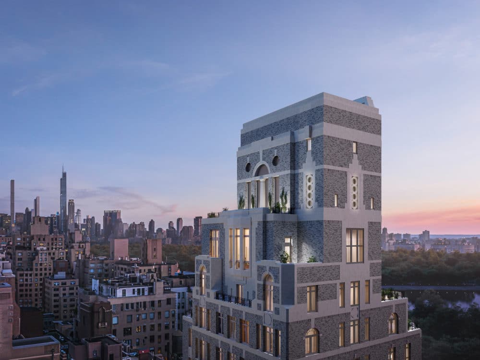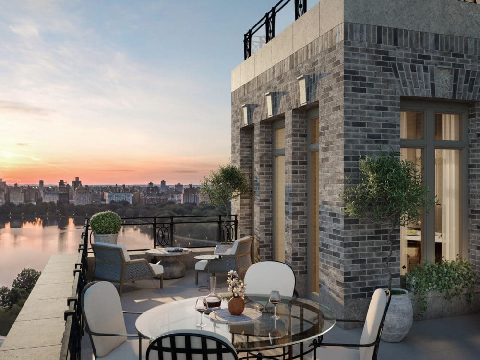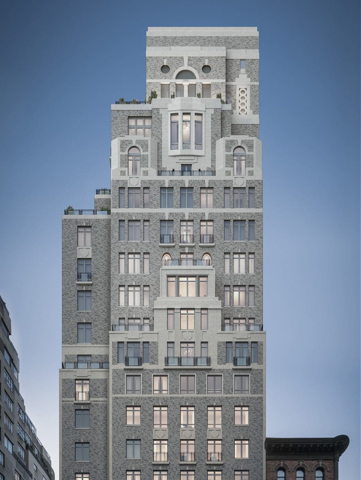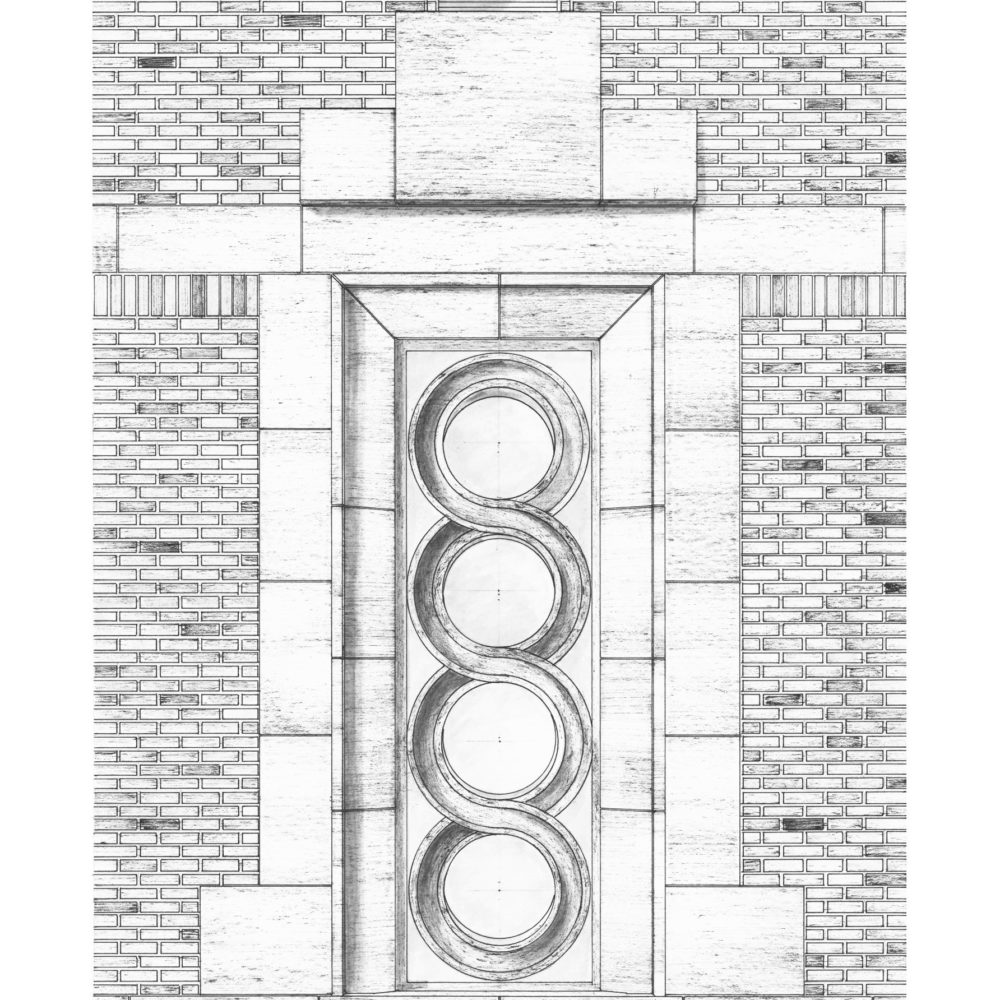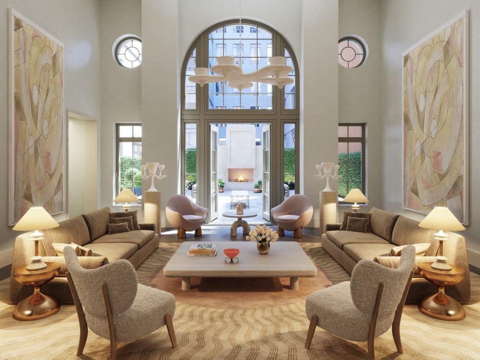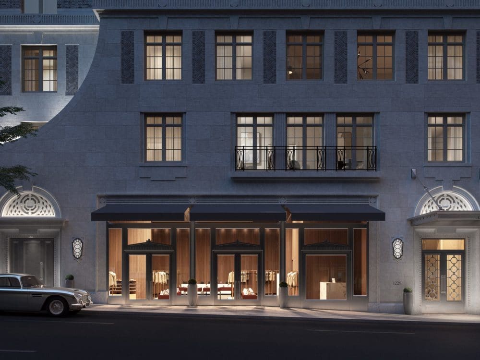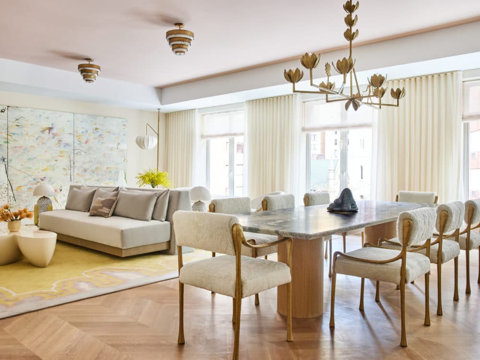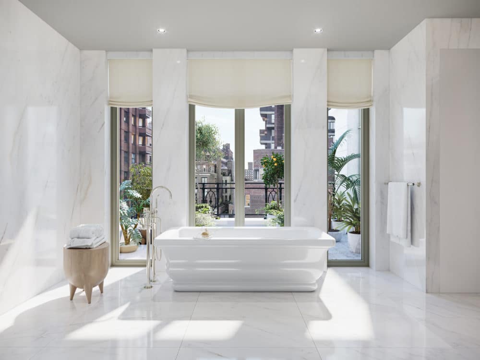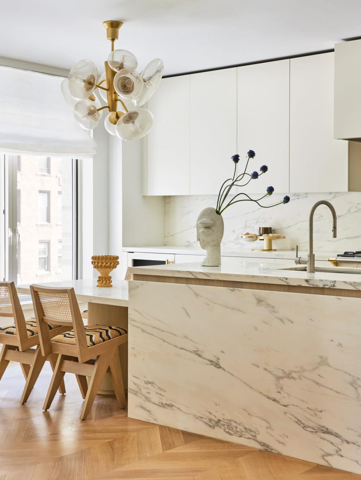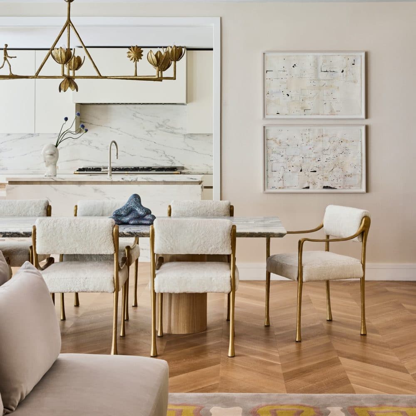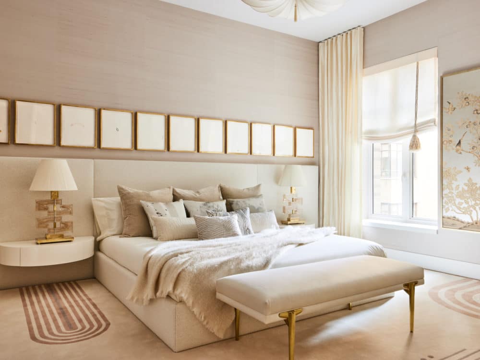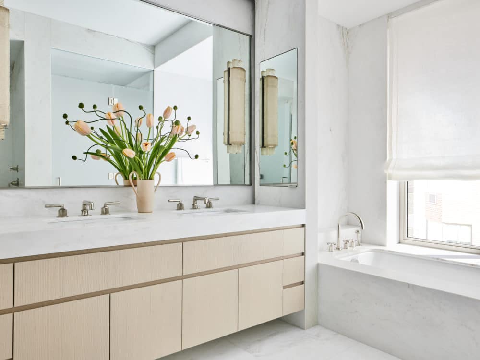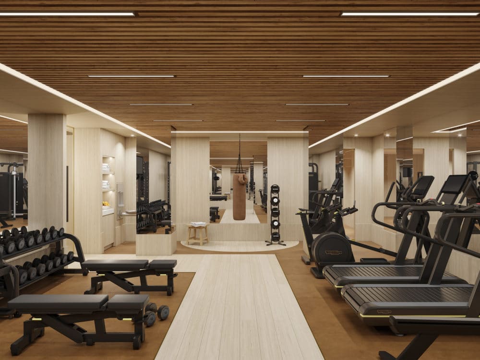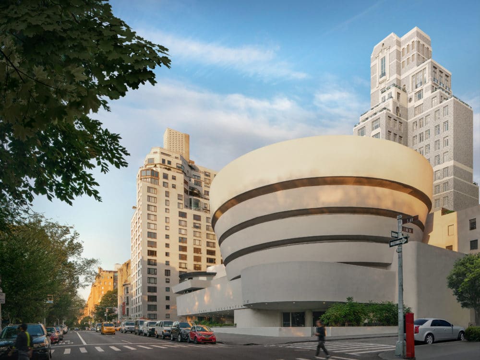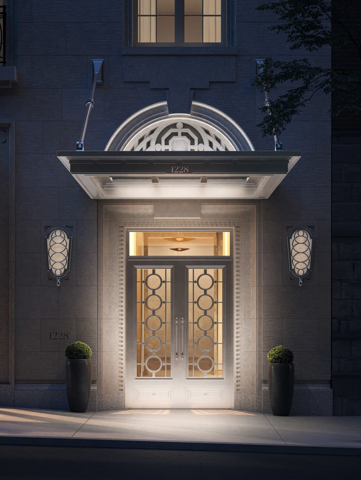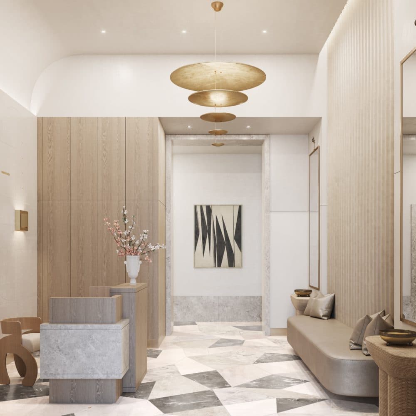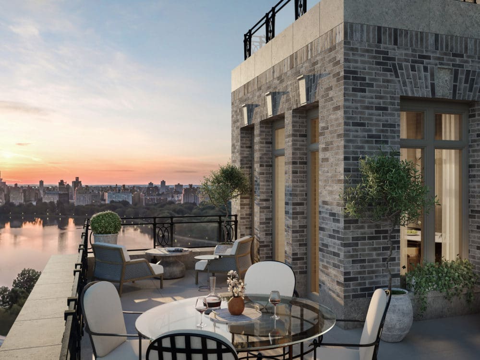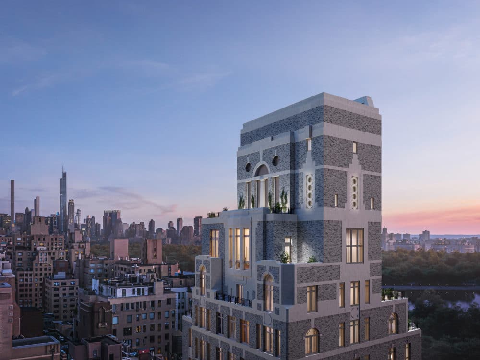1228 Madison Avenue
Residence Floor 10
Upper East Side
1228 Madison Avenue, New York, NY 10128, USA
Listing Details
Bedroom
4 BedroomsBathroom
5.5 BathroomsInterior
3,841 SQFTExterior
184 SQFTPrice
$11,175,000Taxes
$16,270Common Charges
$17,240Gallery
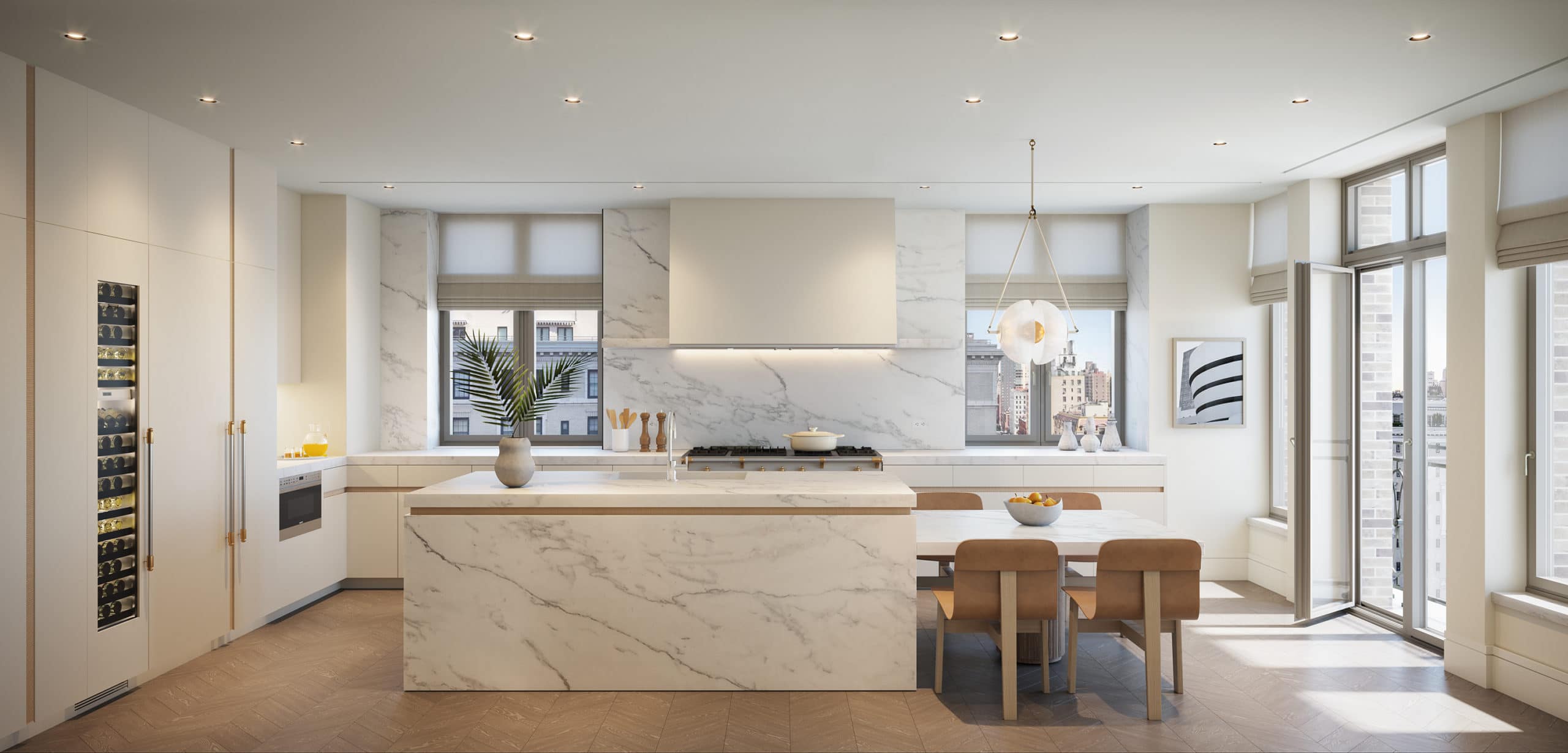 Tenth Floor Kitchen, 1228 Madison Avenue.
(Photo Credit: Rendering by Grain London)
Tenth Floor Kitchen, 1228 Madison Avenue.
(Photo Credit: Rendering by Grain London)
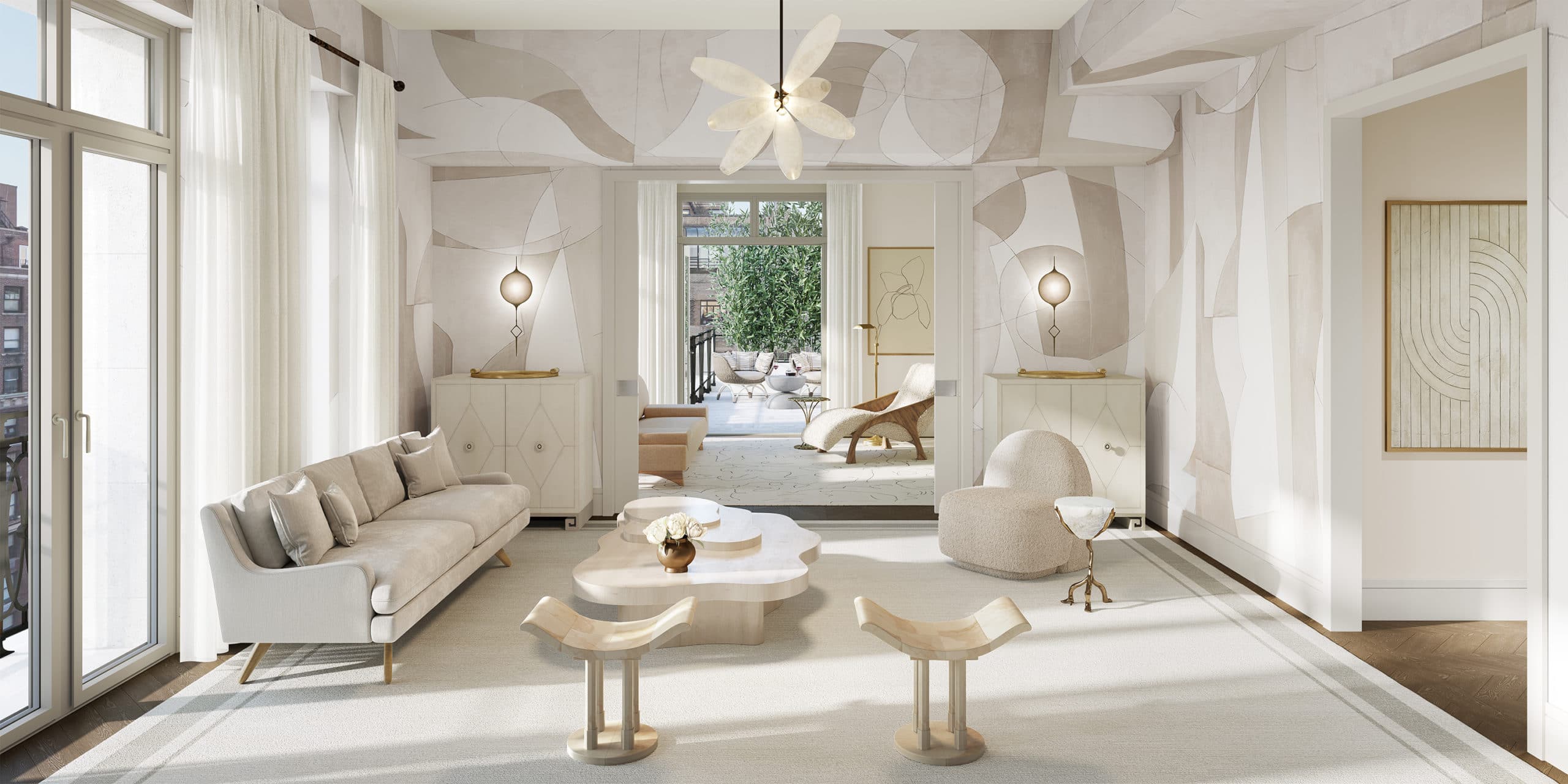 Tenth Floor Great Room, 1228 Madison Avenue.
(Photo Credit: Rendering by Grain London)
Tenth Floor Great Room, 1228 Madison Avenue.
(Photo Credit: Rendering by Grain London)
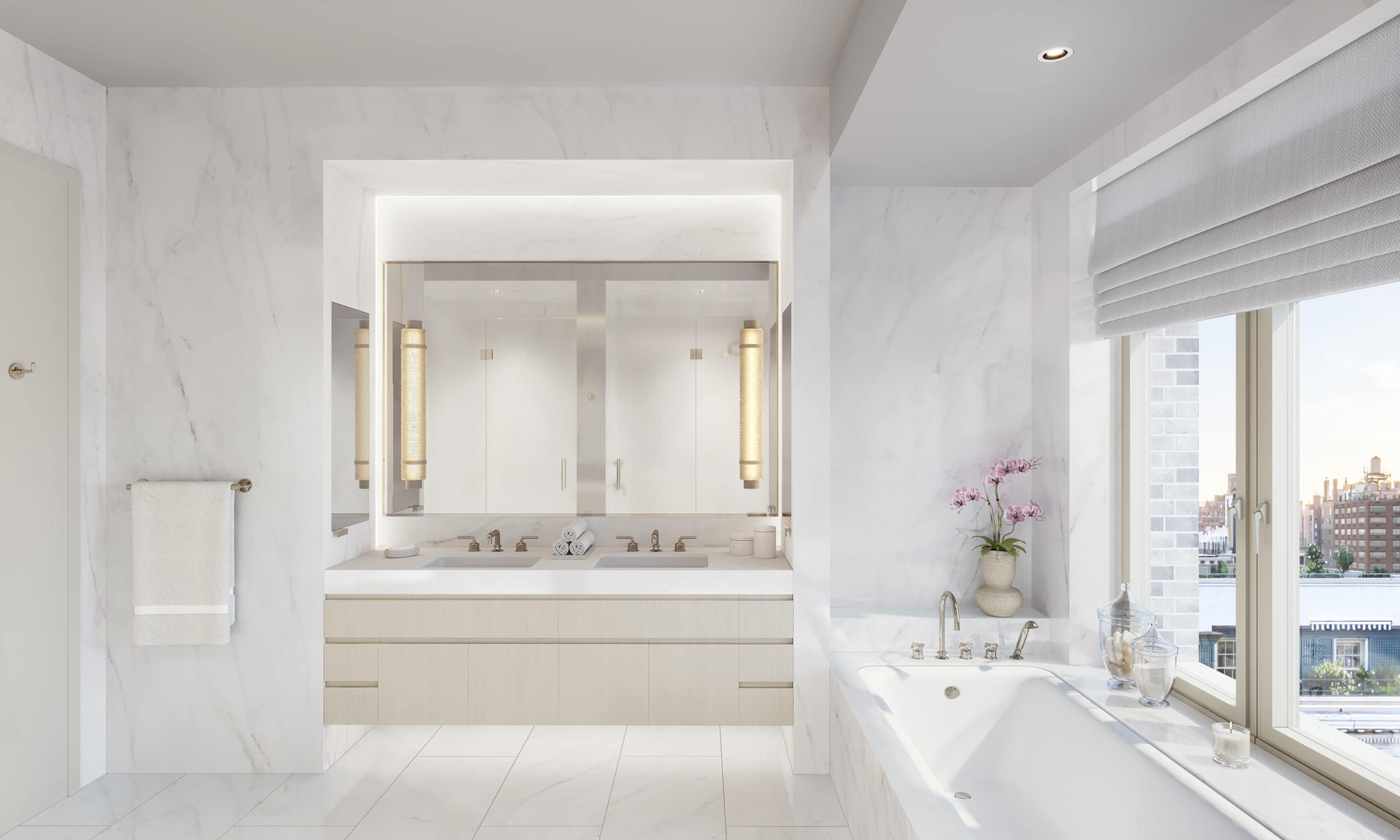 Tenth Floor Master Bathroom, 1228 Madison Avenue.
(Photo Credit: Rendering by Grain London)
Tenth Floor Master Bathroom, 1228 Madison Avenue.
(Photo Credit: Rendering by Grain London)
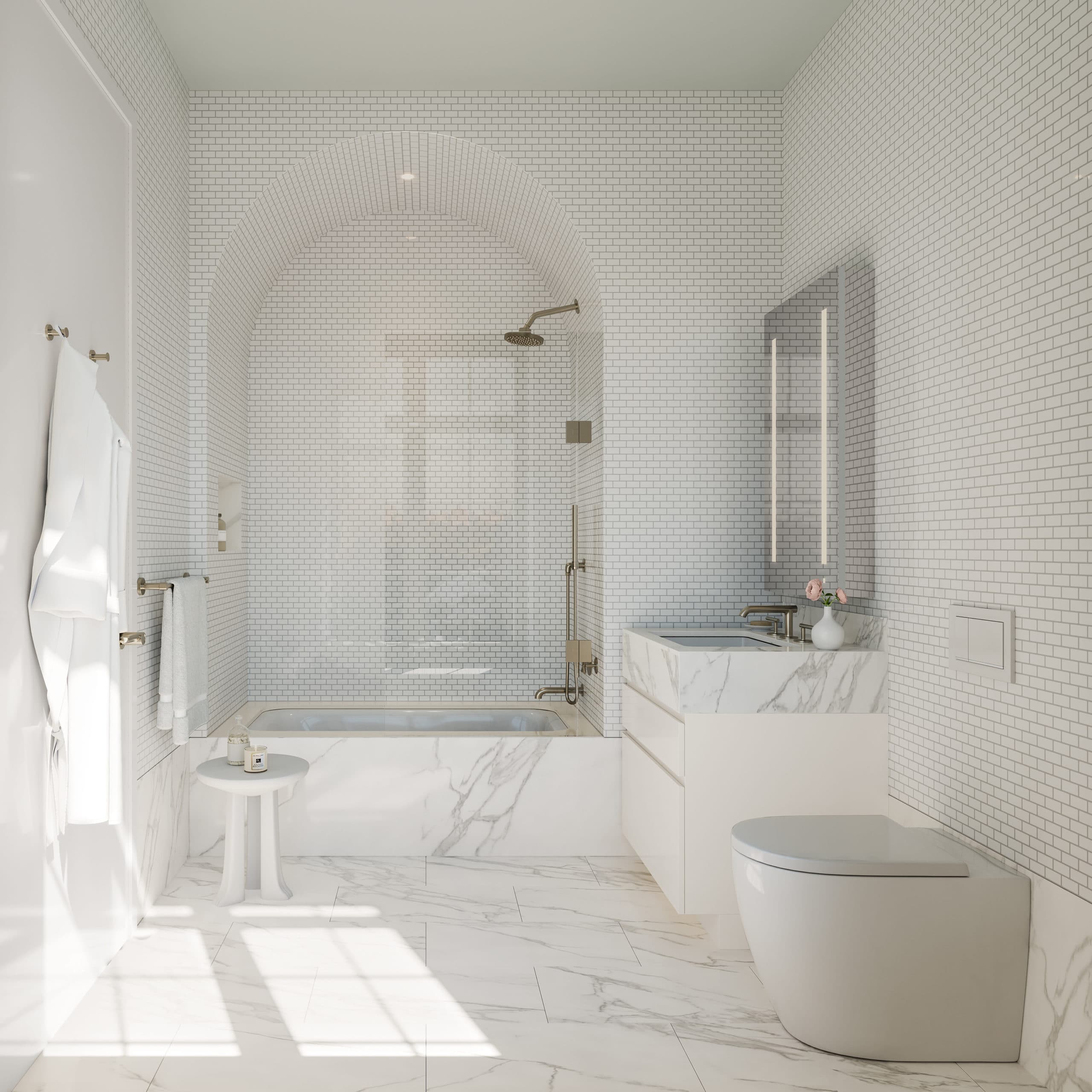 Tenth Floor Secondary Bathroom, 1228 Madison Avenue.
(Photo Credit: Rendering by Grain London)
Tenth Floor Secondary Bathroom, 1228 Madison Avenue.
(Photo Credit: Rendering by Grain London)
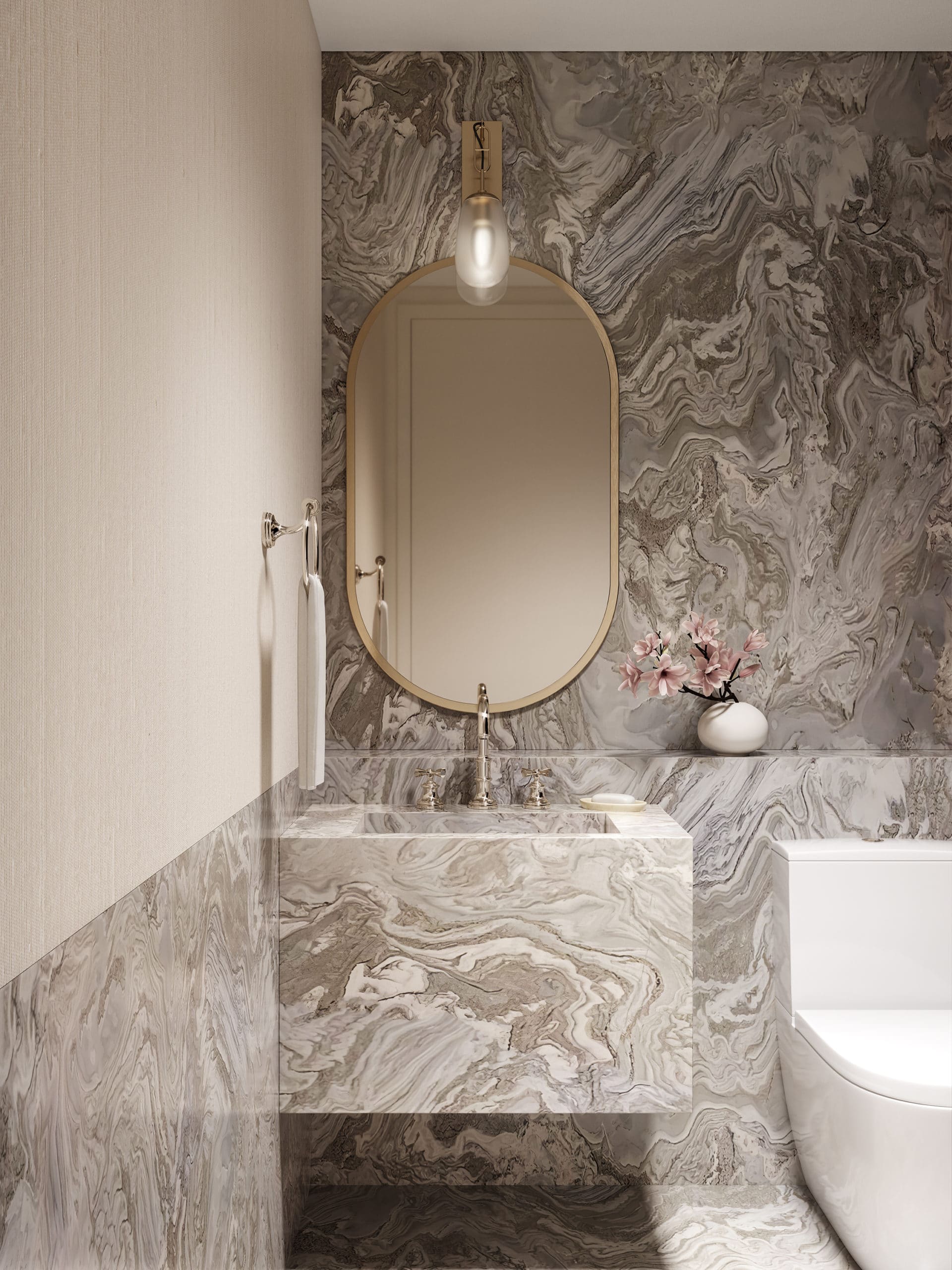 Tenth Floor Powder Room, 1228 Madison Avenue.
(Photo Credit: Rendering by Grain London)
Tenth Floor Powder Room, 1228 Madison Avenue.
(Photo Credit: Rendering by Grain London)
Key Features
The 10th-floor “Library House” at Robert A.M. Stern Architects’ exclusive 1228 Madison Avenue exudes cool elegance and sophistication, thanks in part to Kelly Behun’s adroit designs for the 3,841 square feet of interiors. With four bedrooms, five bathrooms plus a powder room, and an eat-in kitchen and great room that both feature Juliet balconies, this home offers plenty of space but does not sacrifice a sense of intimacy, warmth, and comfort.
The Library House gets its name from the large fourth bedroom, also with a Juliet balcony, that can easily adapt to the role of library, entertainment hub, or playroom, ideally situated between the expansive great room and the 184-square-foot private terrace. The master bedroom suite includes two walk-in closets, just a few of the many throughout the residence, and encompasses dual master baths with Bianco Oro honed marble slab walls and matching marble tile floors, as well as custom millwork vanities with limed oak finish, Bianco Oro honed marble countertops, and Waterworks Clara under-mount sinks. All the other bedrooms have ensuite bathrooms with Calacatta honed marble tile floors and matching marble tile baseboards. The butler’s pantry and recycling room present the practical side of a home with significant refinement and visual allure, anchored by Robert A.M. Stern Architects’ contemporary interpretation of classical aesthetics and complemented by views of Central Park and the Upper East Side neighborhood. The boutique offering of 1228 Madison Avenue offers residents an on-site fitness center, landscaped roof deck with panoramic views, dedicated pet grooming area, and 24-hour attended lobby.
- 4 Bedrooms, 5 Bathrooms, 1 Powder Room
- Great Room with Juliet Balconies
- Library/Bedroom 4 with Juliet Balcony
- Windowed Eat-in Kitchen with Juliet Balcony
- Butler's Pantry
- Master Bedroom Suite with Dual Master Baths
- En Suite Baths in Bedrooms 2,3, & 4
- Private Terrace
About 1228 Madison Avenue
Those familiar with Robert A.M. Stern will not be surprised to learn that his eponymous firm is behind this stunning new residential building that manages to feel classic and contemporary all at once. This, after all, is what Stern is famous for: a modern traditionalist approach to architecture, which emphasizes the surrounding architectural environment. Here, that means a handsome facade of limestone and heathered brick, a series of setbacks that allow for outdoor terraces, and a crown.
Interiors by Kelly Behun Studio have the feel of private residences rather than a residential development. And that makes sense: there are just 13 units in total, ranging in size from a sprawling four-bedroom apartment to a nearly 7,000-square-foot duplex with unrivaled Central Park views. Refined materials throughout include chevron oak floors and Calacatta marble; appliances are top-of-the-line (of note: the made-to-order Lacanche ranges in the kitchens), and light fixtures add a sense of drama. As for the bathrooms? They run the gamut from serene and spa-like to decadently deluxe.
The thoughtful amenities at 1228 Madison Avenue focus on quality over quantity. The landscaped roof deck, for example, wrapping around the building’s crown, offers some of the most spectacular views of Central Park—specifically the Jacqueline Kennedy Onassis Reservoir. And the fitness center and training studio designed by Kelly Behun Studio is as gorgeous as it is state-of-the-art. But the top amenity here is location, location, location in the heart of the Upper East Side, with Central Park as your backyard.
- 24hr Doorman
- Bike Storage
- Concierge
- Concierge Closet
- Fitness Center
- Outdoor Space
- Pet Spa
- Terrace
- Yoga Studio


