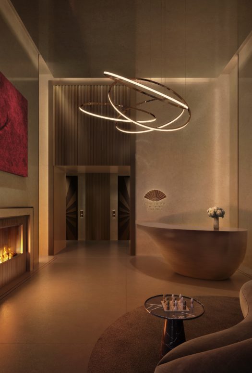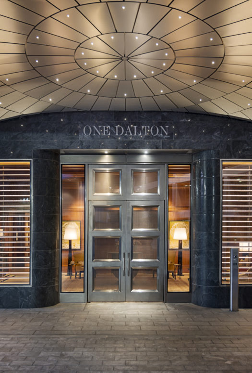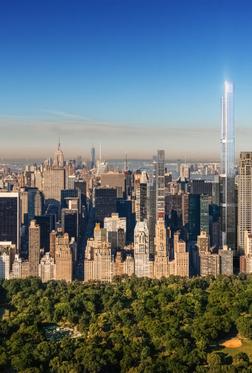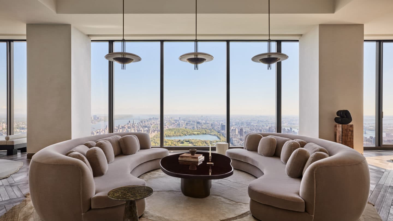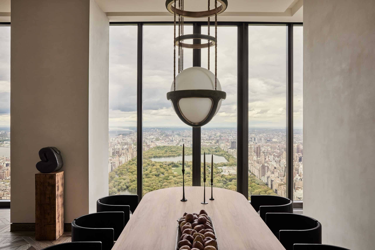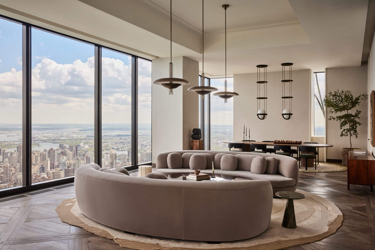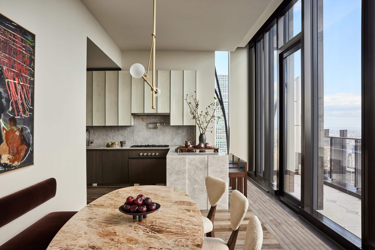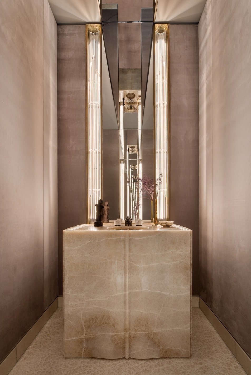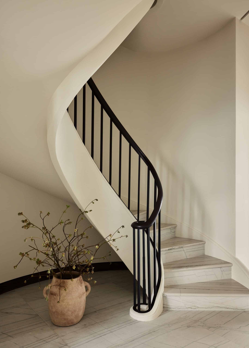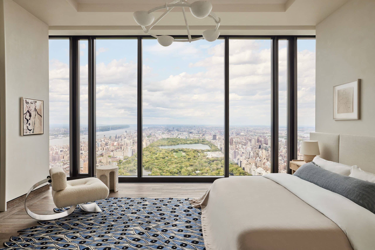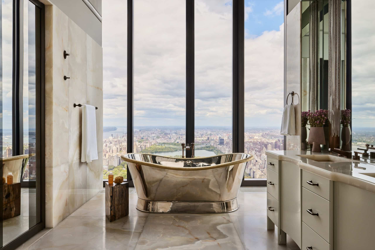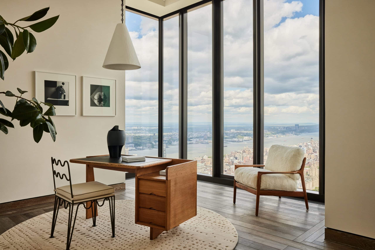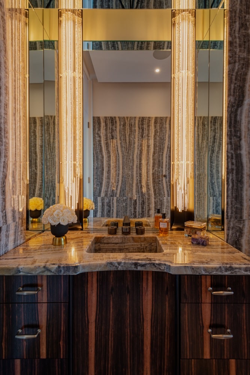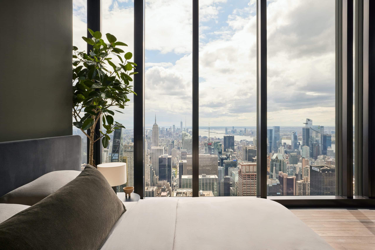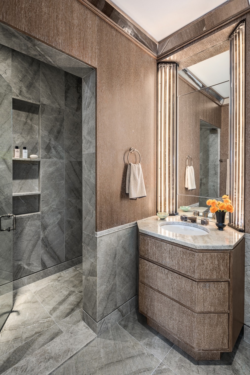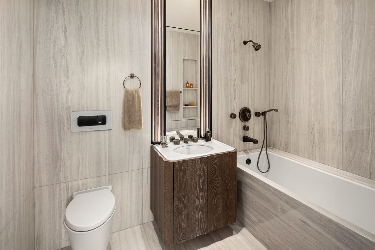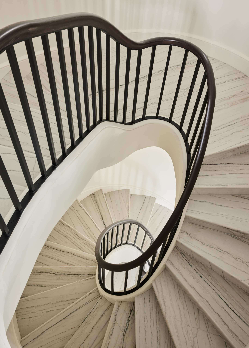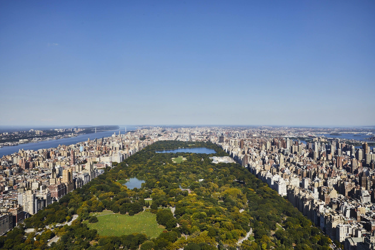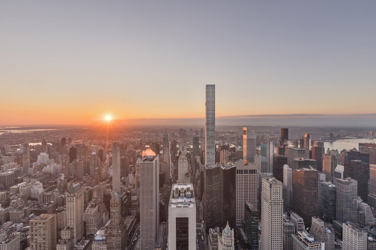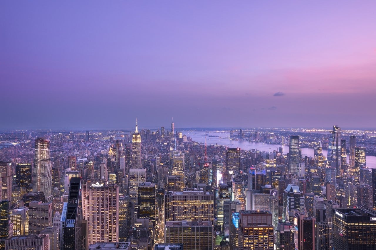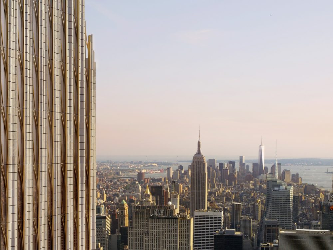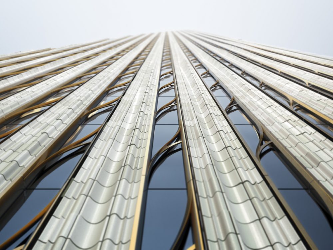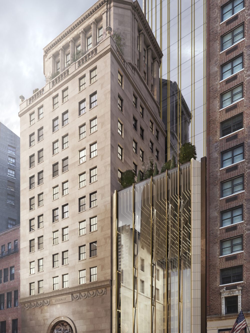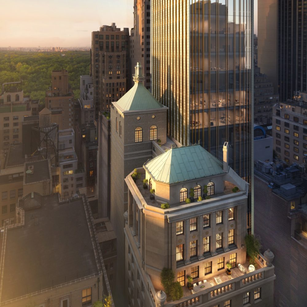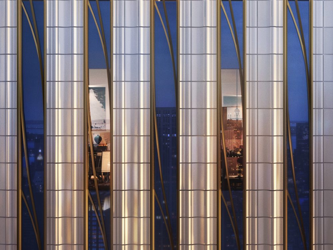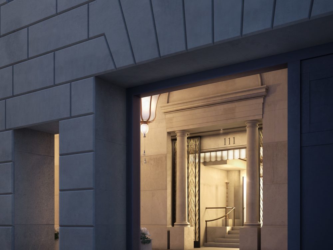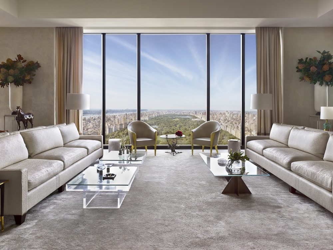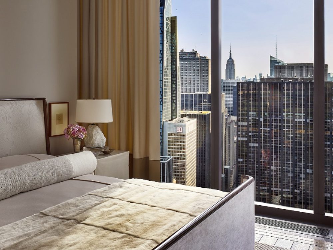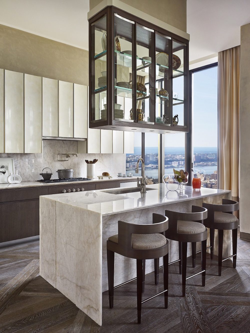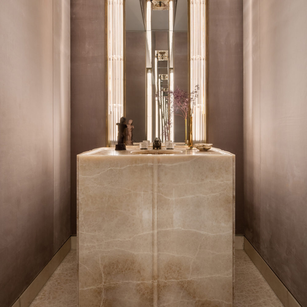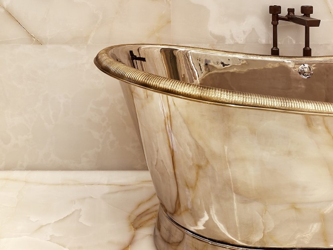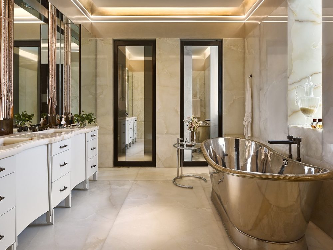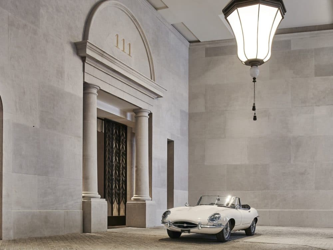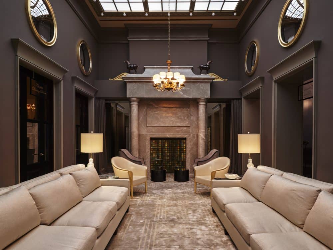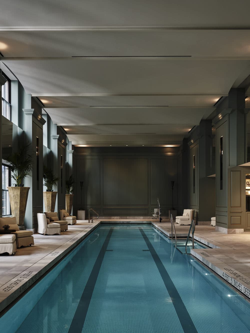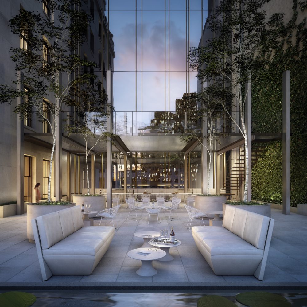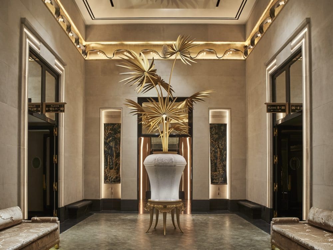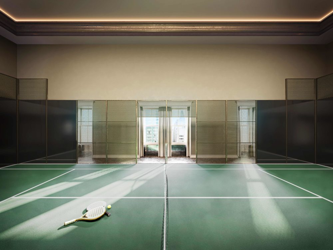111 West 57th Street
Residence PH76
Midtown
111 W 57th St, New York, NY 10019, USA
Listing Details
Bedroom
4 BedroomsBathroom
4.5 BathroomsInterior
6,512 SQFTExterior
309 SQFTPrice
$49,000,000Taxes
$18,136Common Charges
$17,291Key Features
Available for immediate occupancy, Penthouse 76 at 111 West 57th Street is a spectacular, one-of-a-kind residence that offers the grandeur of expansive indoor-outdoor living across two full floors, all with breathtaking, unobstructed 360-degree vistas that are perfectly centered over Central Park to the north, and river-to-river over Manhattan’s iconic city skyline to the south.
Penthouse 76 is a 4-bedroom, four-and-a-half-bathroom residence featuring 6,512 square feet of interior space adorned by a south-facing, 309 square foot terrace making this a Penthouse of monumental proportion and unparalleled 360-degree views. The residence is designed around a dramatic, central entrance gallery with white macauba stone floors and a gracefully proportioned oval staircase connecting the upper and lower levels.
The richly detailed finishes are conceived throughout by Studio Sofield and demonstrate an extraordinary commitment to craftsmanship and quality. The Great Hall is an entertainer’s dream with views of Central Park to the north highlighted by floor-to-ceiling windows and 14’ ceilings. An impressively-sized dining room faces north and offers unobstructed views of Central Park and beyond. The south-facing, separate eat-in kitchen features custom cabinetry in a light hand-rubbed finish, stepped crystallo white quartzite countertops and backsplash, a full suite of Gaggenau appliances, and access to a private terrace through which to take in all of New York City’s iconic landmarks.
The sweeping staircase- or elevator if one prefers- leads to a primary suite and two secondary bedrooms upstairs. The primary bedroom suite faces Central Park and features two separate windowed bathrooms, generous closet space and a wet bar. The first corner primary bathroom is clad in white onyx and features a handmade freestanding polished nickel bathtub by William Holland and exclusive Studio Sofield-designed bronze fittings hand-cast by P.E. Guerin. The secondary primary bathroom is finished in grey onyx with custom fixtures in blackened steel and glass. Adjacent to the upper viewing gallery to the south are two additional guest bedrooms with breathtaking city exposures and en-suite bathrooms in silverian marble.
Residents at 111 West 57th Street will enjoy a rare porte cochere entrance on 58th Street, an 82 foot two-lane swimming pool with private cabanas, separate sauna and treatment rooms, double-height fitness center with mezzanine terrace, private dining room and chef’s catering kitchen, residents’ lounge with expansive terrace, meeting rooms and a study, 24-hour attended entrances and dedicated concierge service. Residents will have access to an on-site padel court, golf-simulator, and children’s play room.*
*These amenities are part of Non-Residential 2 Unit and are owned and controlled by the Non-Residential 2 Unit Owner. Additional fees may apply.
About 111 West 57th Street
At the time of its construction, Steinway Hall’s original design by architectural firm Warren & Wetmore made waves, and the building opened in 1925 to much fanfare by the arts and culture community. Today the landmarked building anchors the world’s thinnest super-tall skyscraper, a feat of modern engineering designed by SHoP Architects. The tower feels at once cutting-edge and like a natural extension of the original building’s Beaux-Arts architecture. Its graceful exterior of custom-cast terra-cotta, bronze filigree, and glass thins out and seemingly disappears as it reaches its apex.
Studio Sofield approached the interiors with history in mind, imbuing the tower’s 62 luxury residences with a palatial, prewar feeling. Each of the condominiums, which range in size from two to four bedrooms, has a “Great Hall” that stretches the entire width of the building and has ceilings that soar 14 feet high. Custom details throughout include the Sofield-designed kitchens and master baths clad in veined white onyx, with antique-polished freestanding tubs by William Holland and bronze fixtures cast by P.E. Guerin. At the same time, the residences are designed to take advantage of the development’s spectacular height and location on the edge of Central Park. Floor-to-ceiling window walls and bronze mullions allow natural light to flood in and frame picturesque views of the city skyline or Central Park.
Studio Sofield also designed the suite of amenities, which have an opulent feel, from the private porte-cochere entrance to the private 82-foot indoor lap pool under a double-height vaulted ceiling.
- 24hr Doorman
- Catering Kitchen
- Concierge
- Conference Room
- Fitness Center
- Juice Bar
- Leisure Pool
- Library
- Lounge
- Outdoor Space
- Porte-Cochère
- Private Dining
- Private Event Space
- Sauna
- Spa
- Swimming Pool
- Terrace
- Valet Parking


