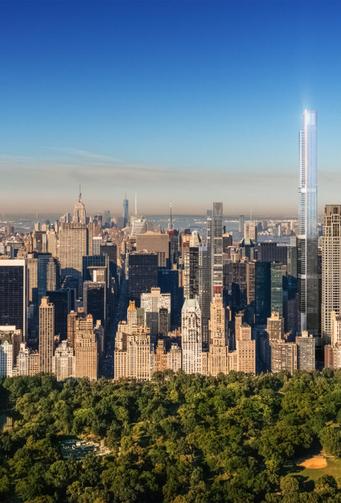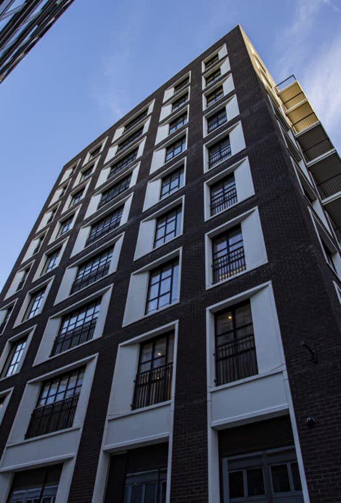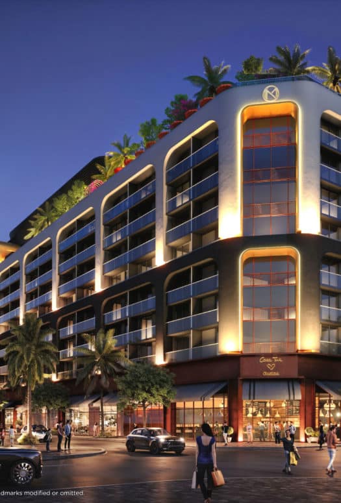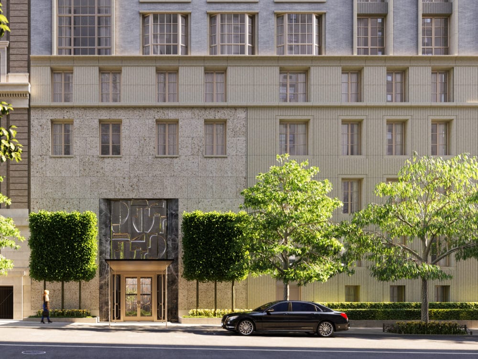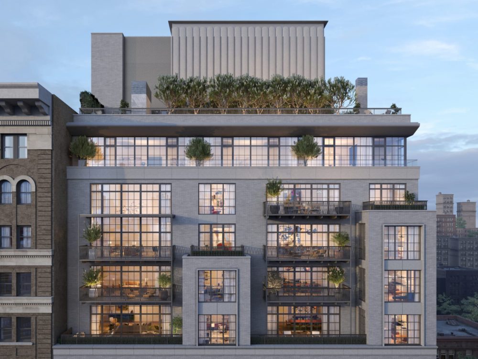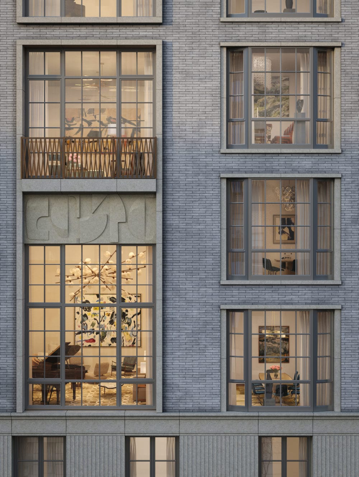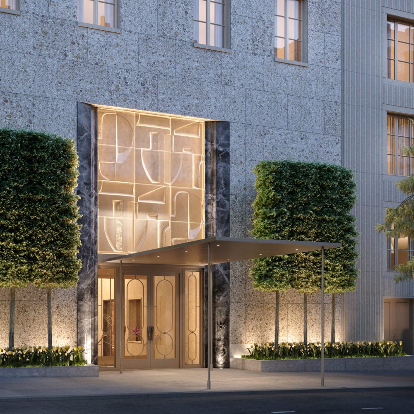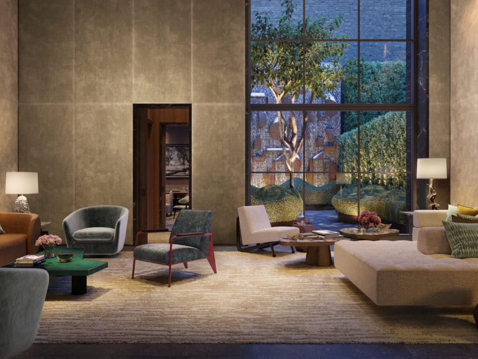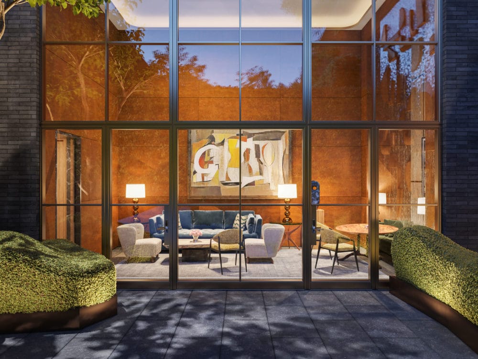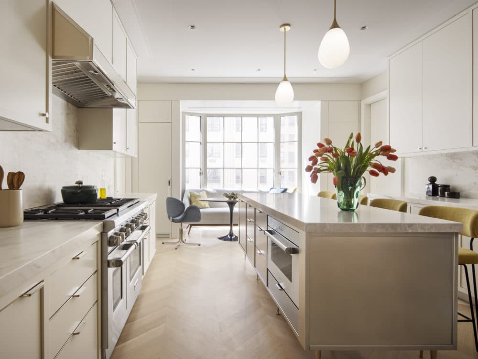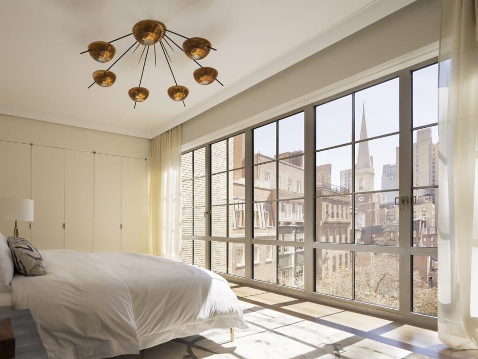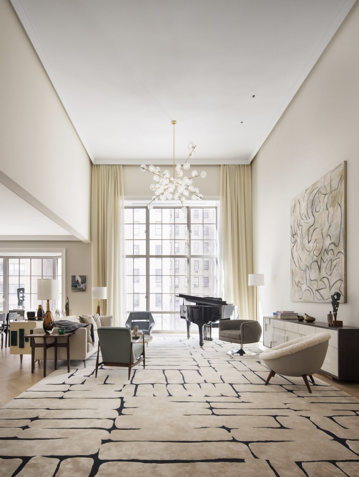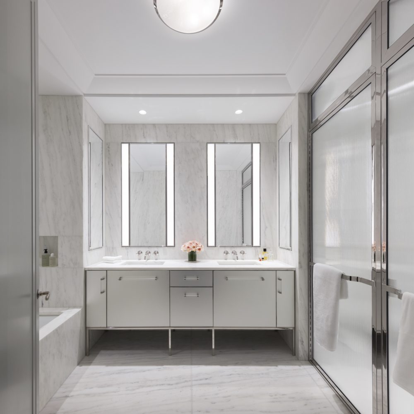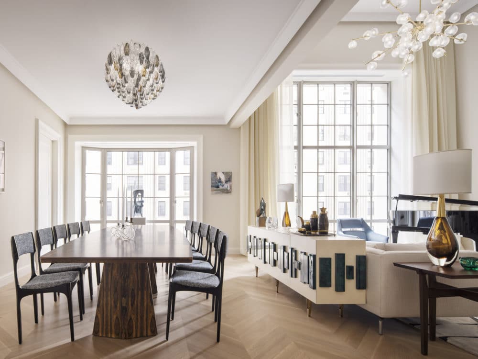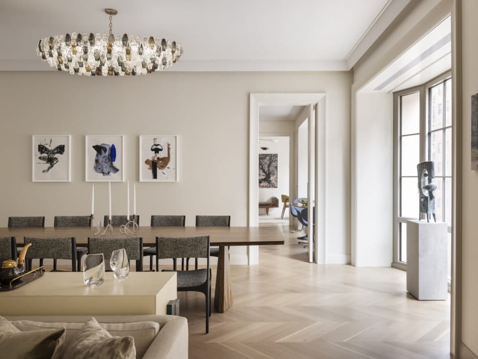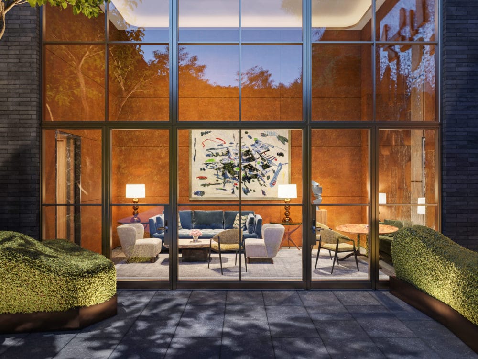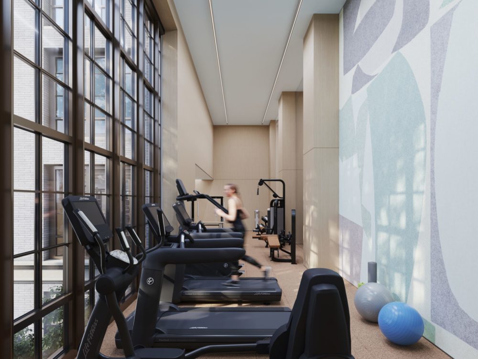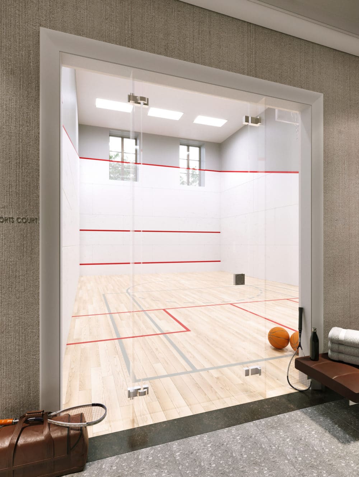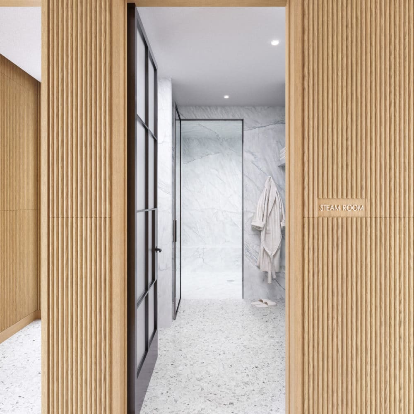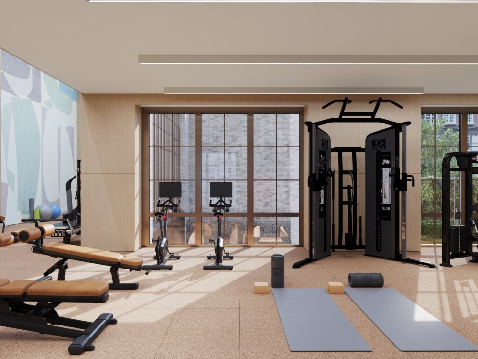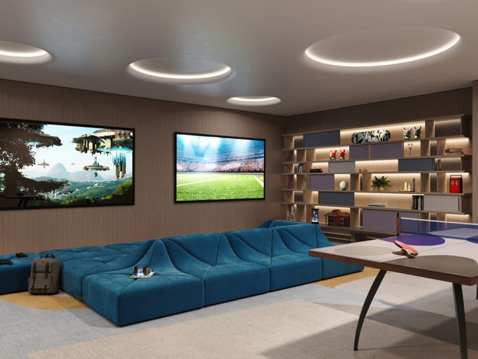Located just off a coveted section of Park Avenue and a few blocks from Central Park, 109 East 79 seamlessly blends classic Upper East Side charm with a modern aesthetic. Designed by Steven Harris Architects, the building integrates the work of various artisans for a cohesive mix of materials, details, artwork, and style that accentuates the understated layout. With inspiration from various design movements—including art deco, Bauhaus, midcentury modern, and international—109 East 79 presents a balanced blend of styles while reflecting the character of the neighborhood.
Developed By Legion Investment Group
Website
www.109east79.comBroker
Corcoran Sunshine Marketing Group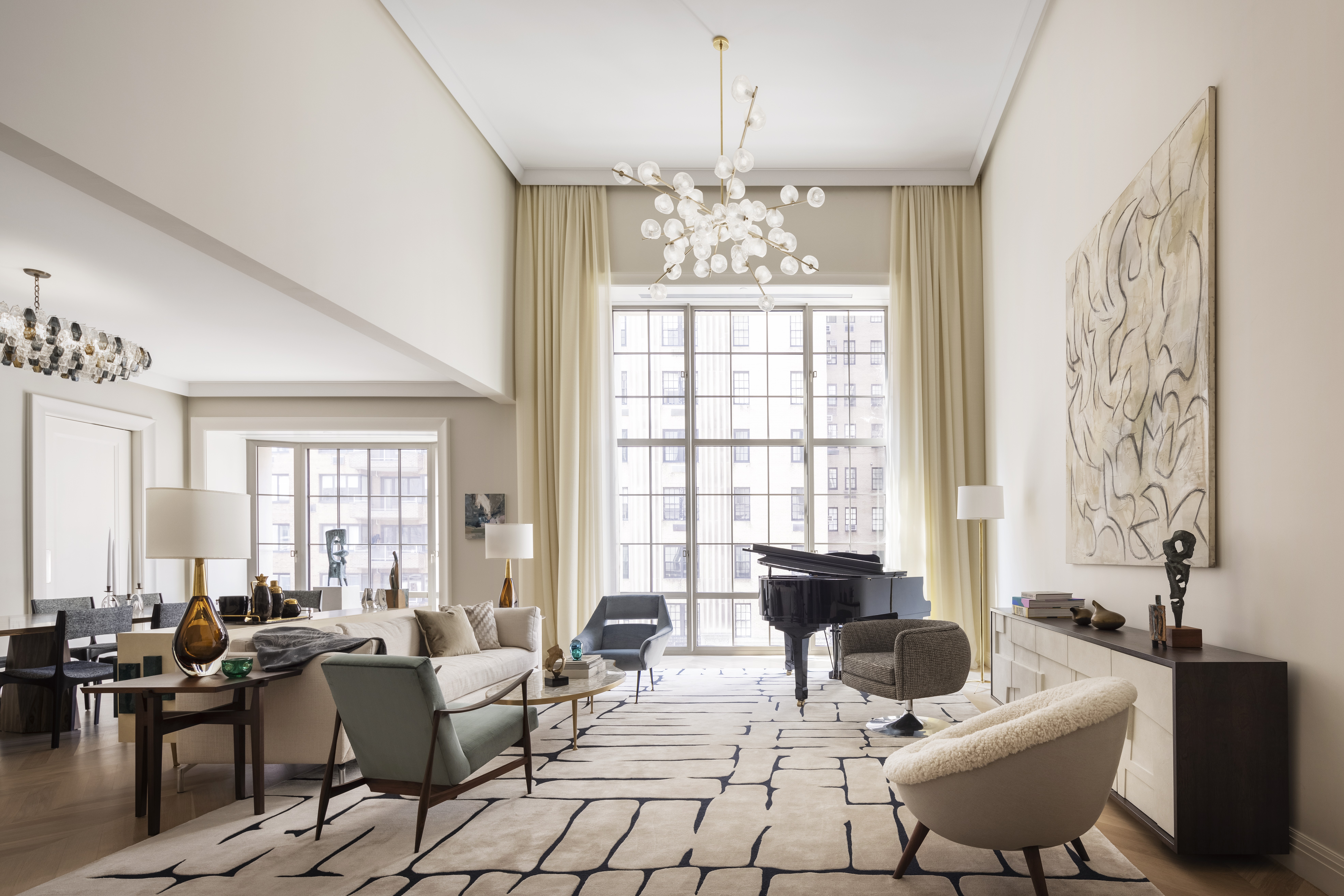 Photo Credit: Scott Frances
Photo Credit: Scott Frances
About 109 East 79
When Steven Harris Architects designed 109 East 79, the vision was to encapsulate the very essence of the Upper East Side. As a result, 109 East 79 is both subtle and dramatic, classic and contemporary, and it exhibits immaculate attention to detailing inspired by the neighborhood’s prewar charm and timeless elegance. Composed of limestone, hand-laid Roman brick, and casement windows, the facade articulates modern craftsmanship interfused with classic compositions associated with residential developments around the neighborhood. In the double-height entrance, an expressionist art glass window by abstract artist Mig Perkins adds a modernistic yet subtle element of intrigue that hints at what lies within.
Known for its designer shops and designer-clad residents, the Upper East Side has an elegant and refined vibe that feels somewhat removed from the frenetic energy of lower Manhattan. Here you’ll find Museum Mile—the Metropolitan Museum of Art, the Guggenheim, the Neue Galerie, among others—and Central Park, as well as some of Manhattan’s most elite private schools.
Developer Legion Investment Group tapped Rees Roberts + Partners to design interiors and outdoor spaces for the building’s 31 two- to five-bedroom residences. Drawing inspiration from apartment designs found in Manhattan buildings by renowned architects Rosario Candela and J.E.R. Carpenter, each home features gracious, well-proportioned layouts with ceiling heights soaring more than 17 feet and expansive entertaining/dining spaces. Residences are complete with double-height ceilings, American white oak flooring set in a chevron pattern, and dramatic oversized casement windows that fill the homes with natural light. The kitchens are outfitted in hand-painted custom Italian cabinetry with polished nickel trims, honed Imperial Danby marble slab countertops and backsplashes, professional-grade appliances by Miele and Sub-Zero, and Dornbracht faucets. Bathrooms feature Olympic Danby marble with custom vanities, Dornbracht VAIA fittings, and fluted-glass shower enclosures.
Amenity spaces at 109 East 79 echo the same elegance found throughout the development and encompass a wide range of offerings. These include a double-height fitness center that overlooks the landscaped garden and its sculptural wall, a lobby lounge with a separate library, a spa with treatment and sauna rooms, a 15-seat screening room, a game room, a golf simulator, and a dog grooming station. Additionally, there are private storage spaces available for purchase, a full-time doorman, and a 24-hour concierge.
- 24hr Doorman
- Basketball Court
- Concierge
- Fitness Center
- Game Room
- Garden
- Golf Simulator
- Hair and Nail Salon
- Library
- Lounge
- Pet Spa
- Sauna
- Screening Room
- Spa
- Squash Court
- Steam Room
- Yoga Studio


