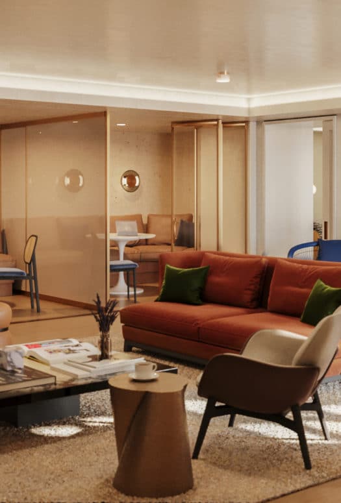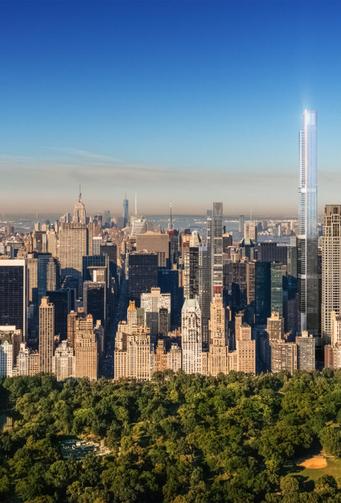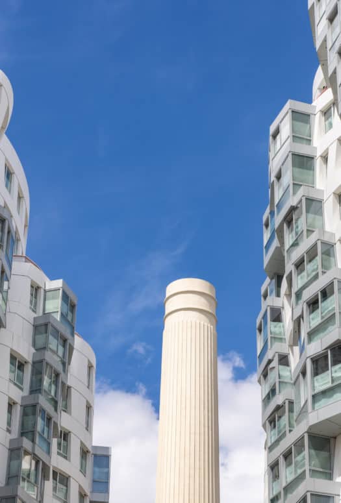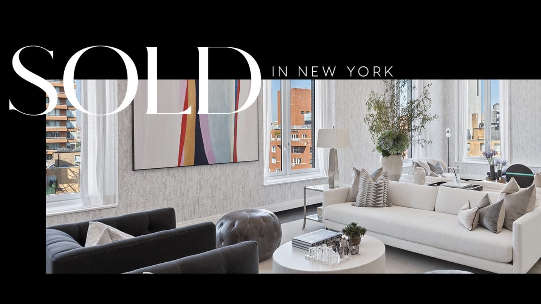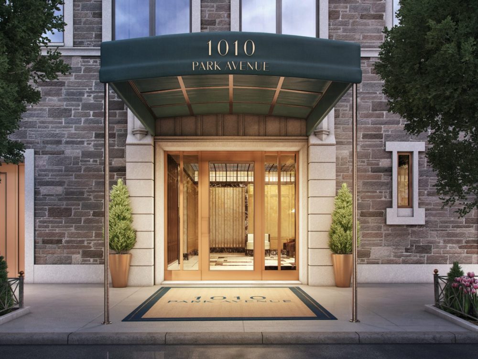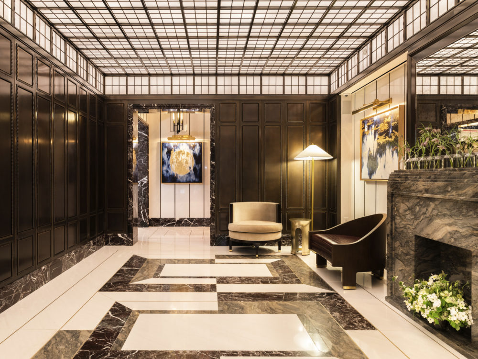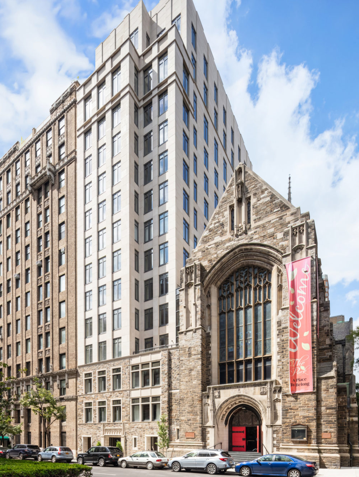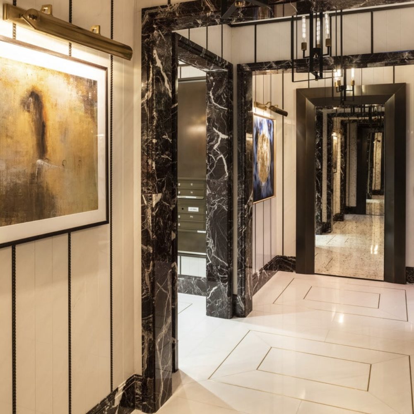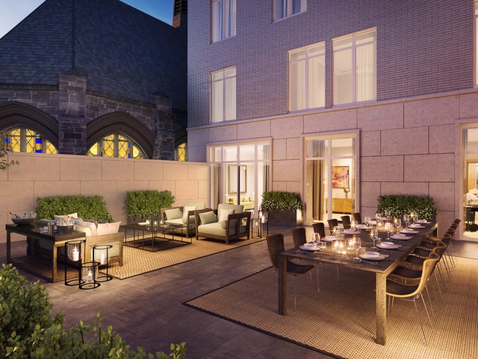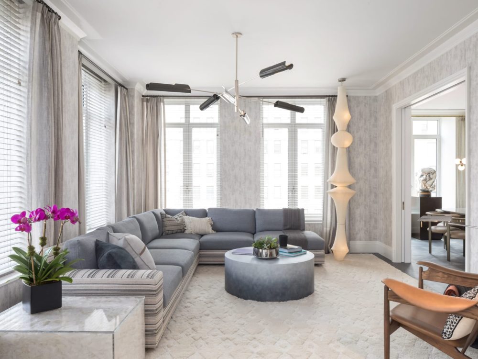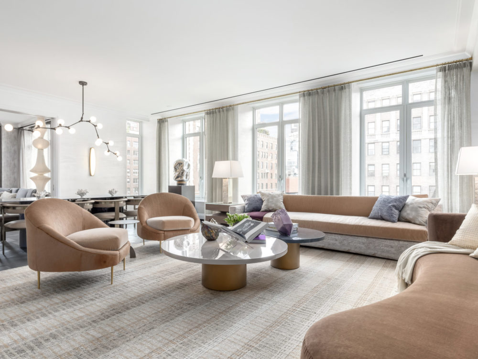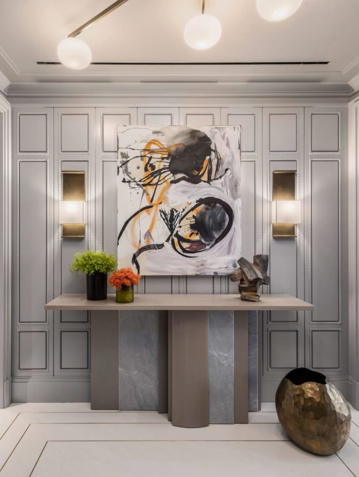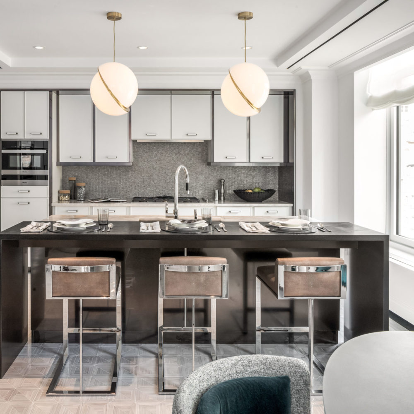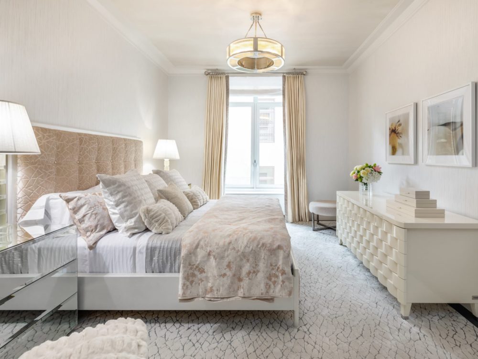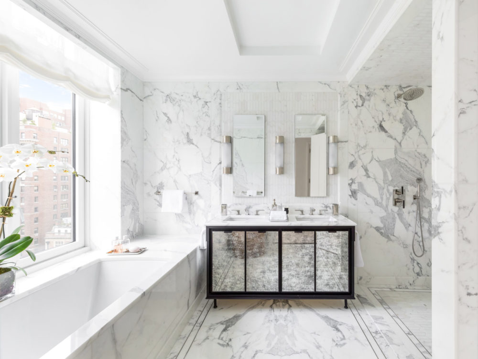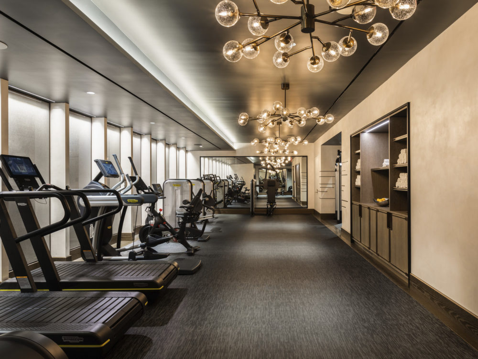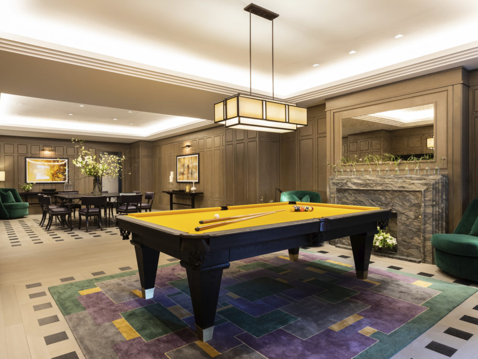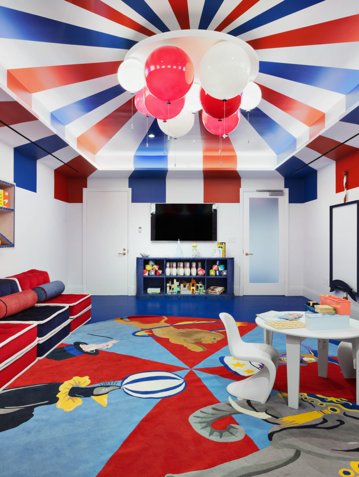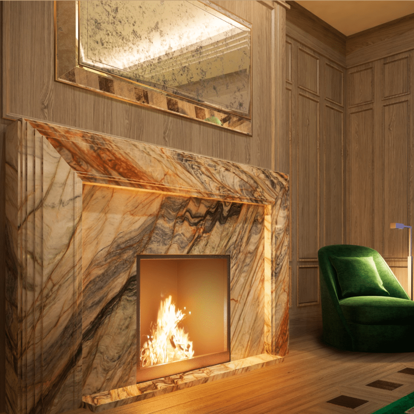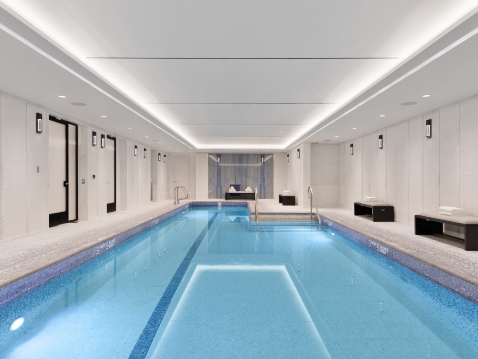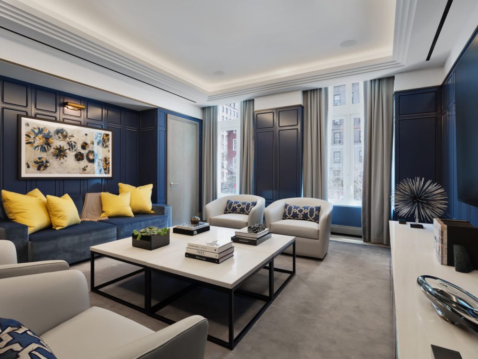1010 Park Avenue
PH Duplex
Upper East Side
1010 Park Ave, New York, NY 10028, USA
Listing Details
Bedroom
4 BedroomsBathroom
5.5 BathroomsInterior
6,745 SQFTPrice
$34,995,000Taxes
$9,558Common Charges
$17,502Gallery
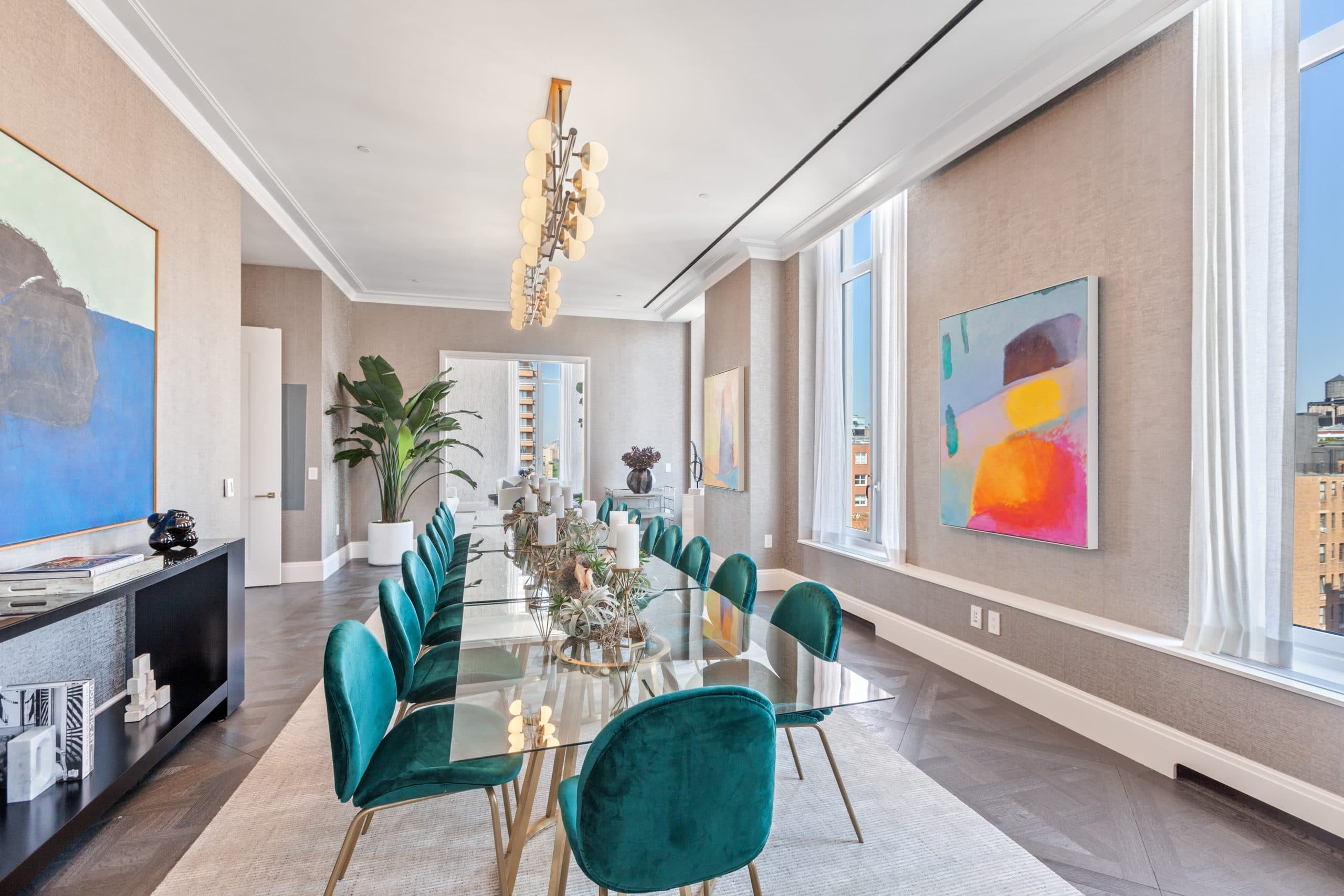 Formal Dining Room.
(Photo Credit: Evan Joseph)
Formal Dining Room.
(Photo Credit: Evan Joseph)
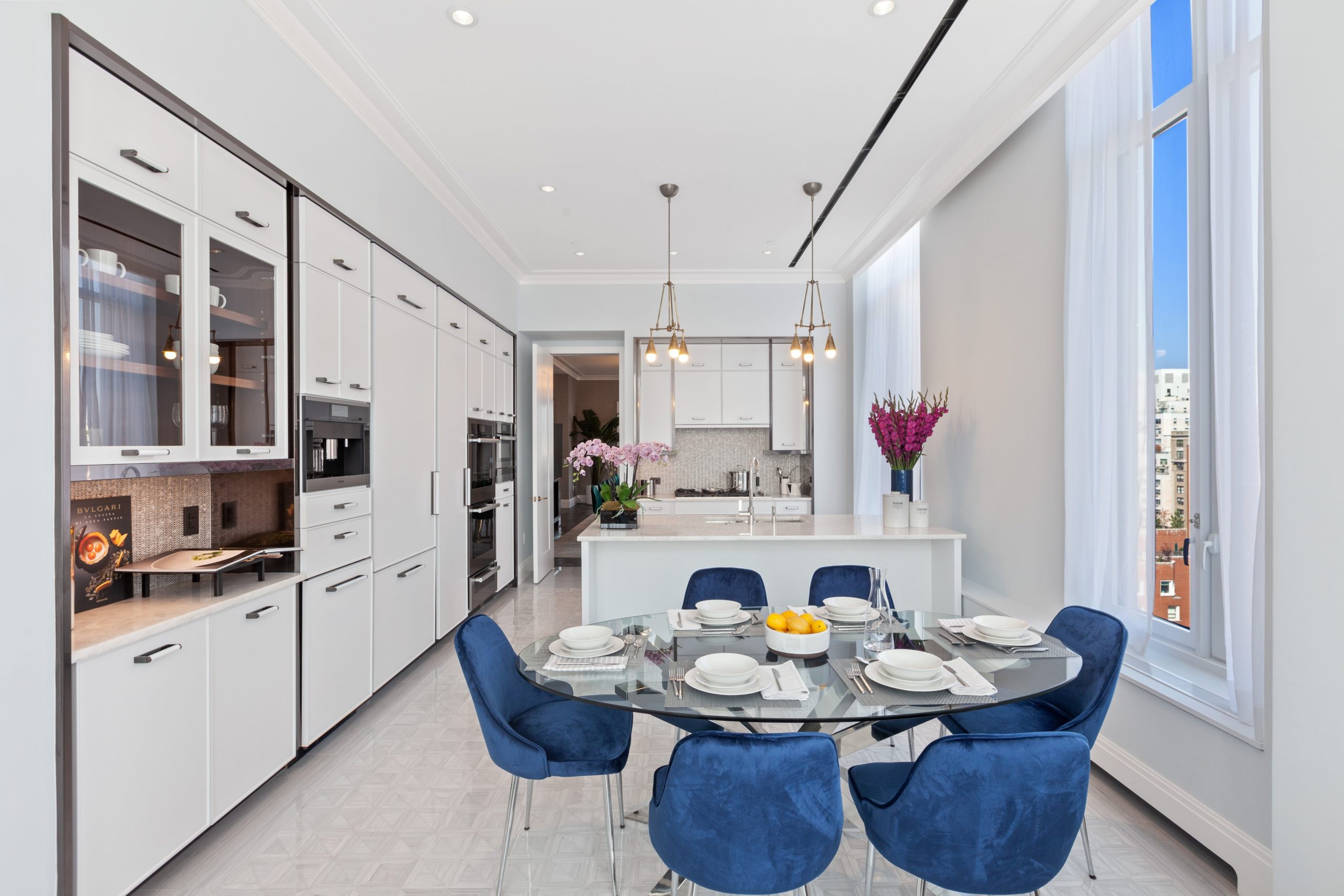 Kitchen.
(Photo Credit: Evan Joseph)
Kitchen.
(Photo Credit: Evan Joseph)
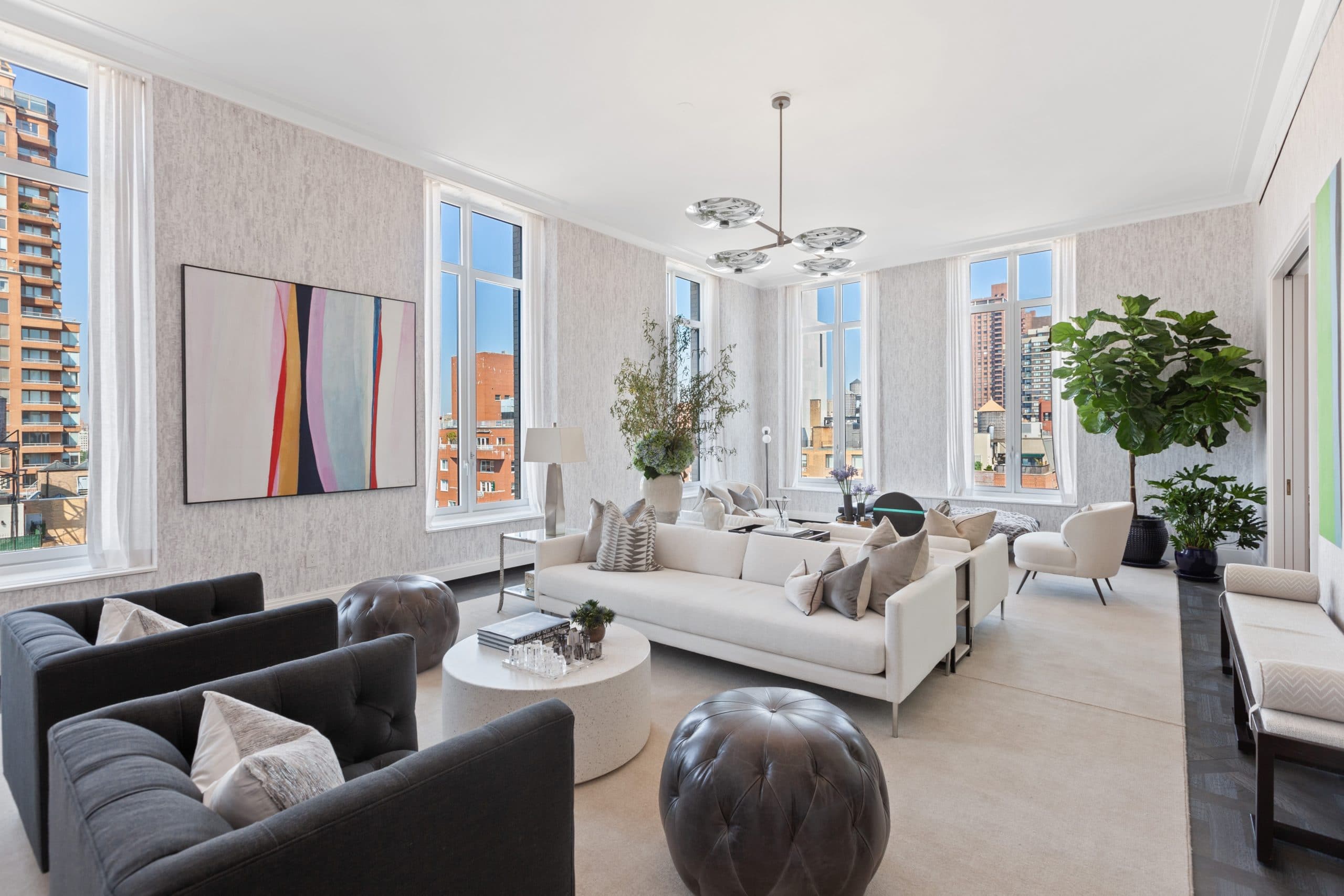 Living Room.
(Photo Credit: Evan Joseph)
Living Room.
(Photo Credit: Evan Joseph)
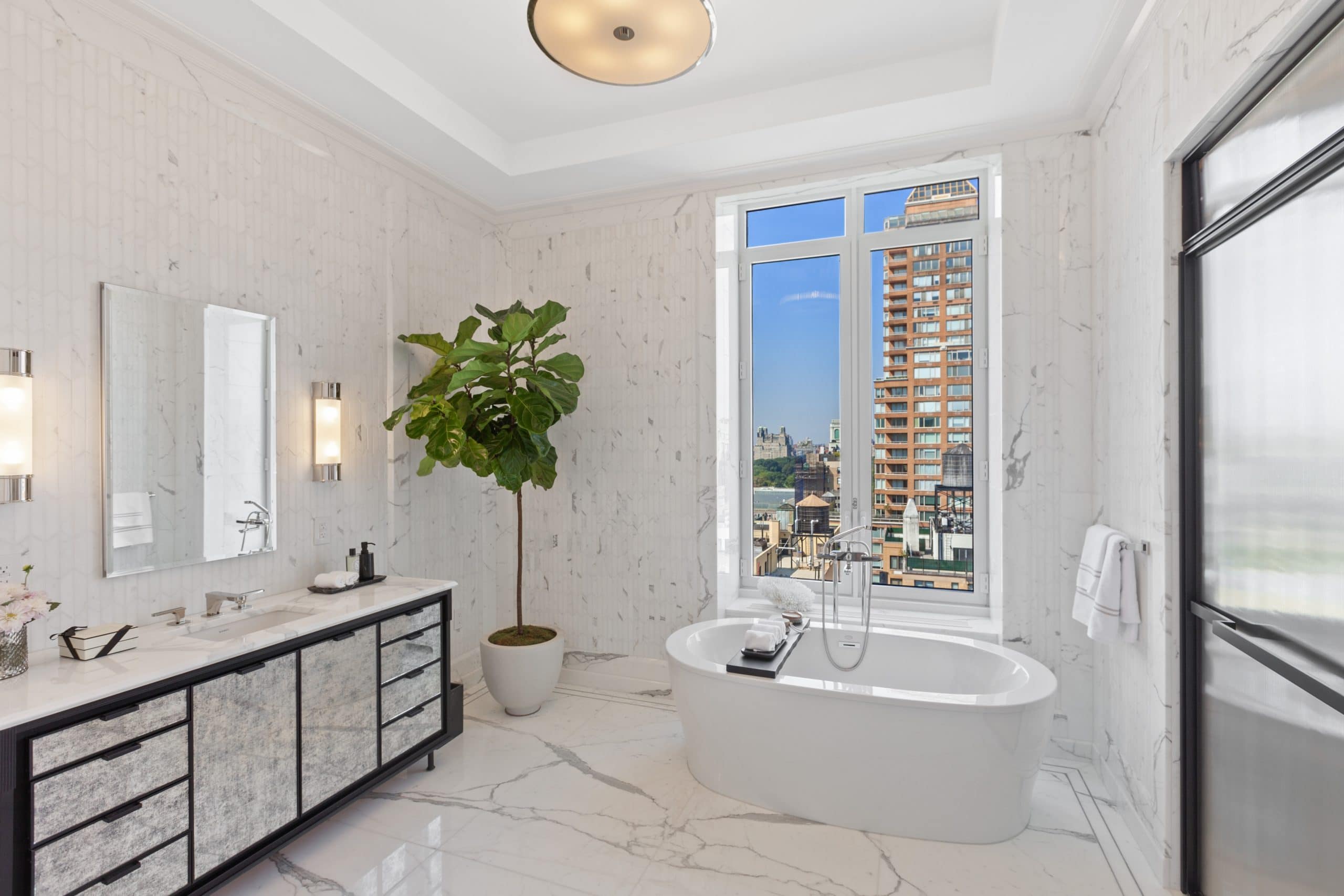 Master Bathroom.
(Photo Credit: Evan Joseph)
Master Bathroom.
(Photo Credit: Evan Joseph)
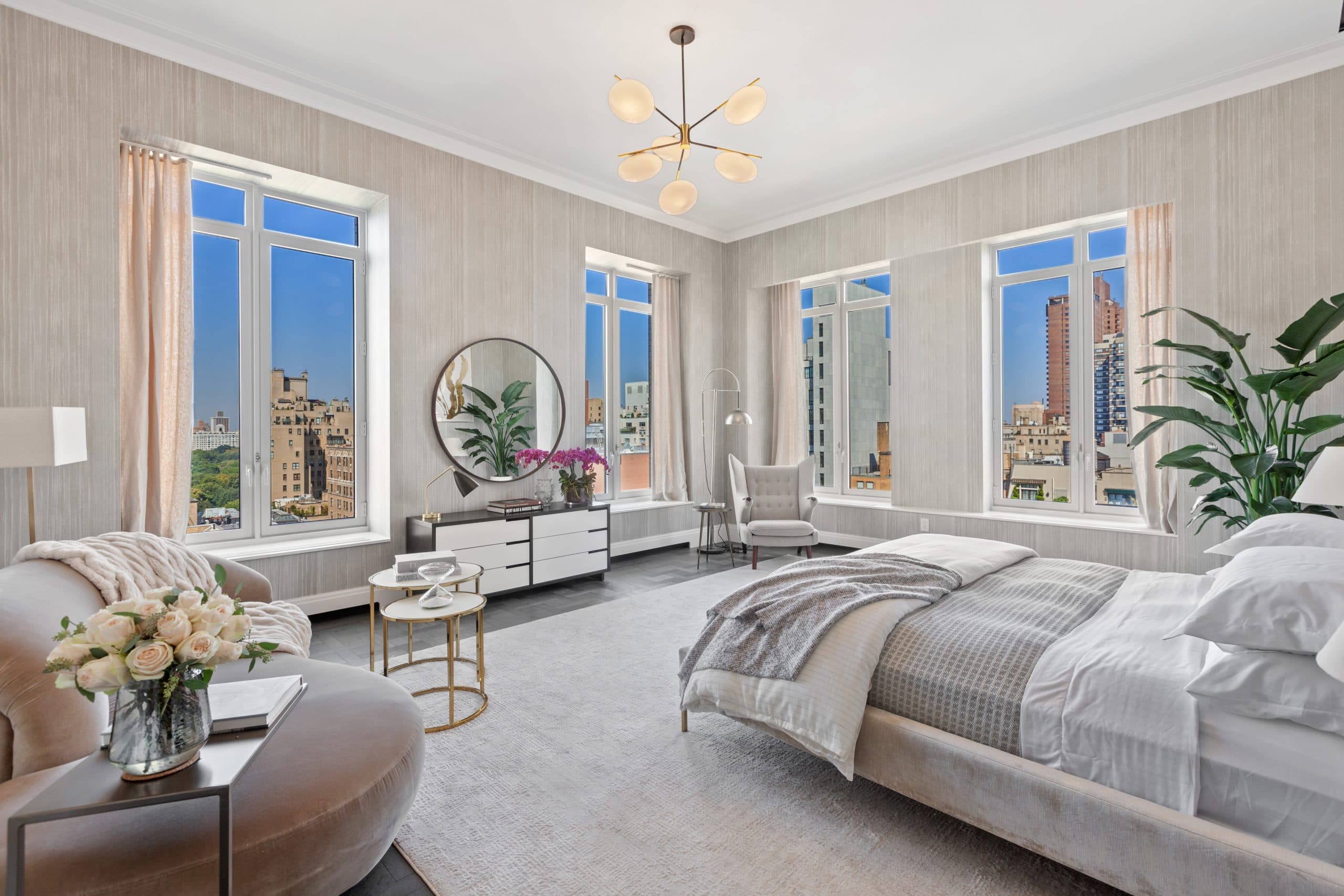 Master Bedroom.
(Photo Credit: Evan Joseph)
Master Bedroom.
(Photo Credit: Evan Joseph)
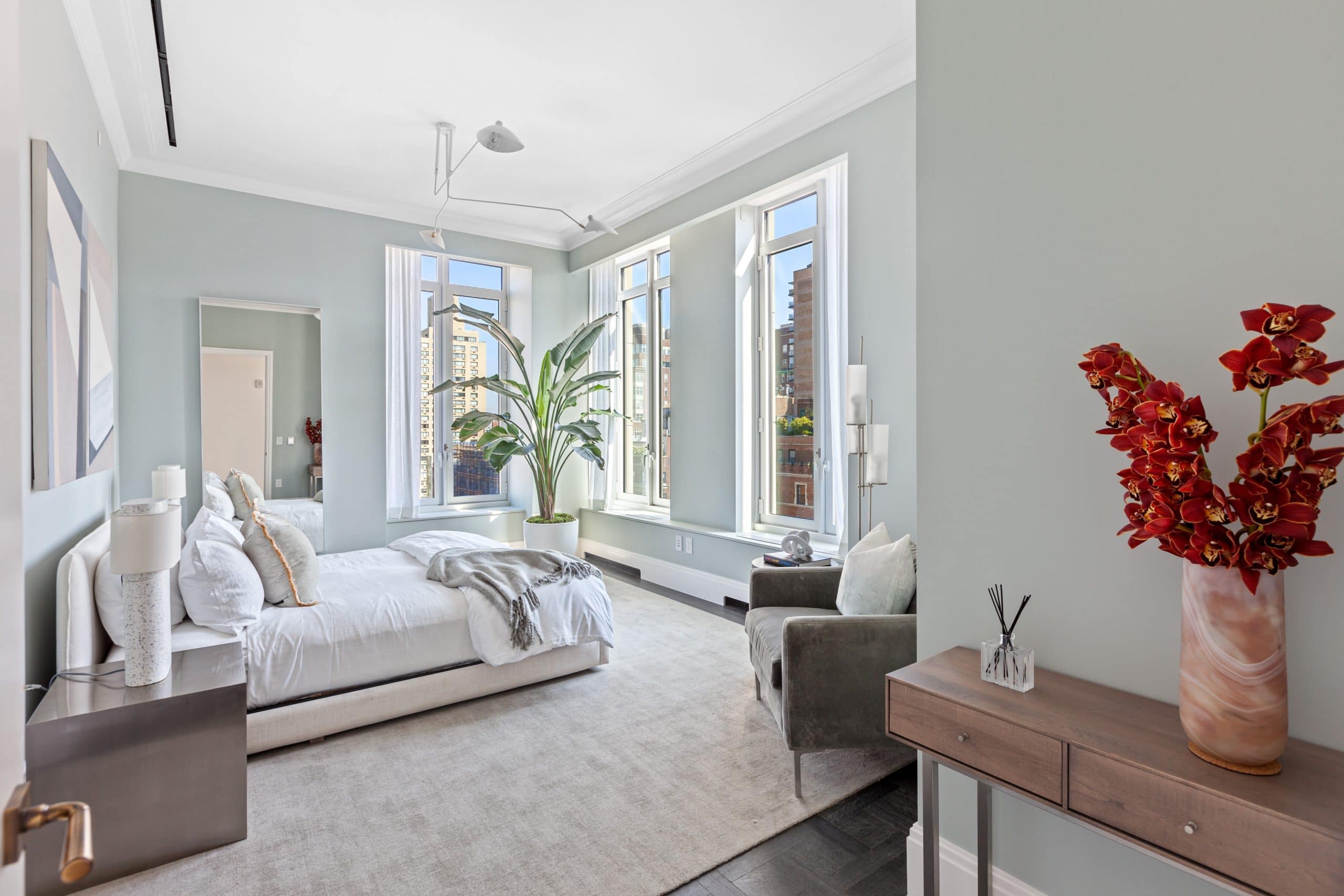 Bedroom.
(Photo Credit: Evan Joseph)
Bedroom.
(Photo Credit: Evan Joseph)
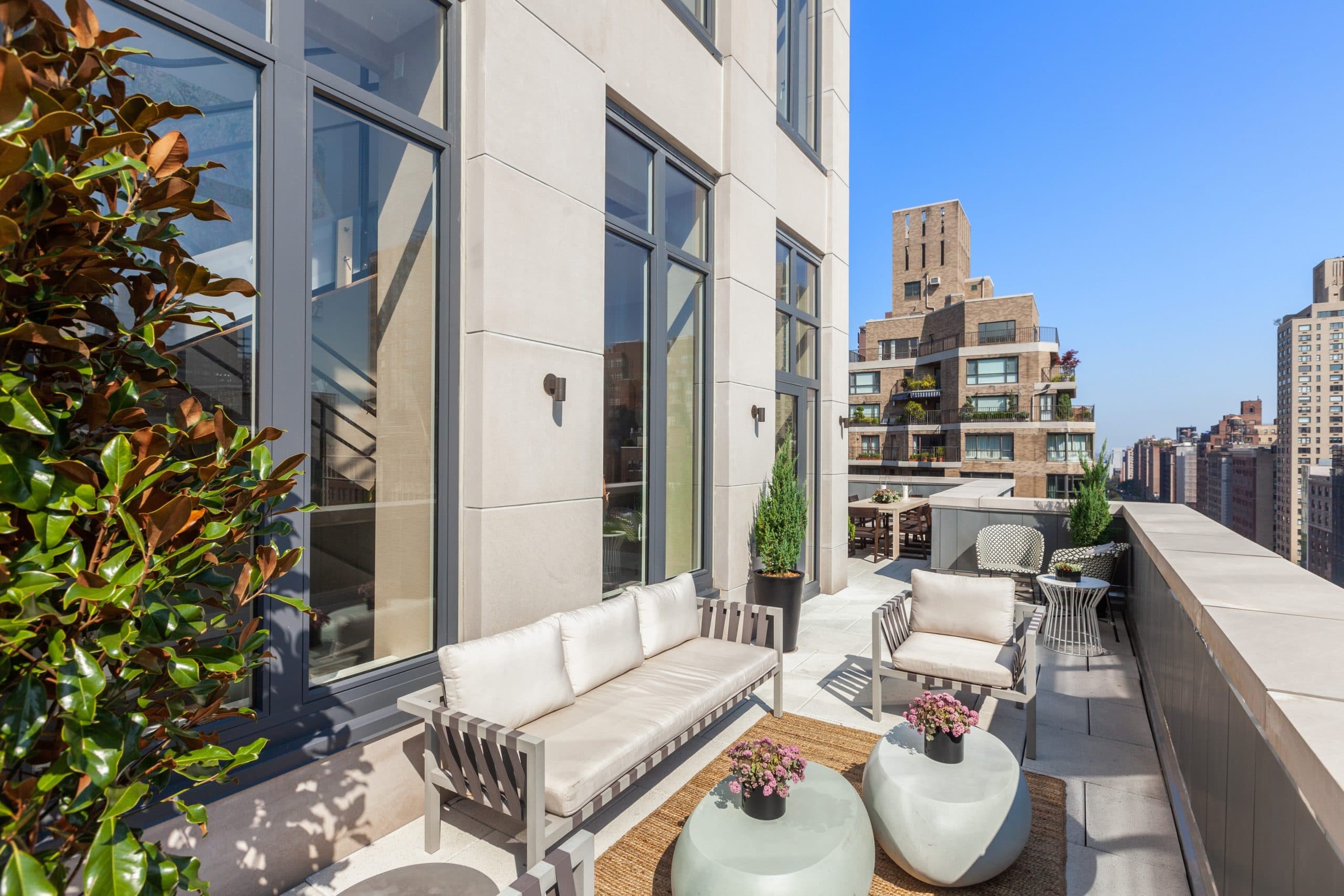 Terrace.
(Photo Credit: Evan Joseph)
Terrace.
(Photo Credit: Evan Joseph)
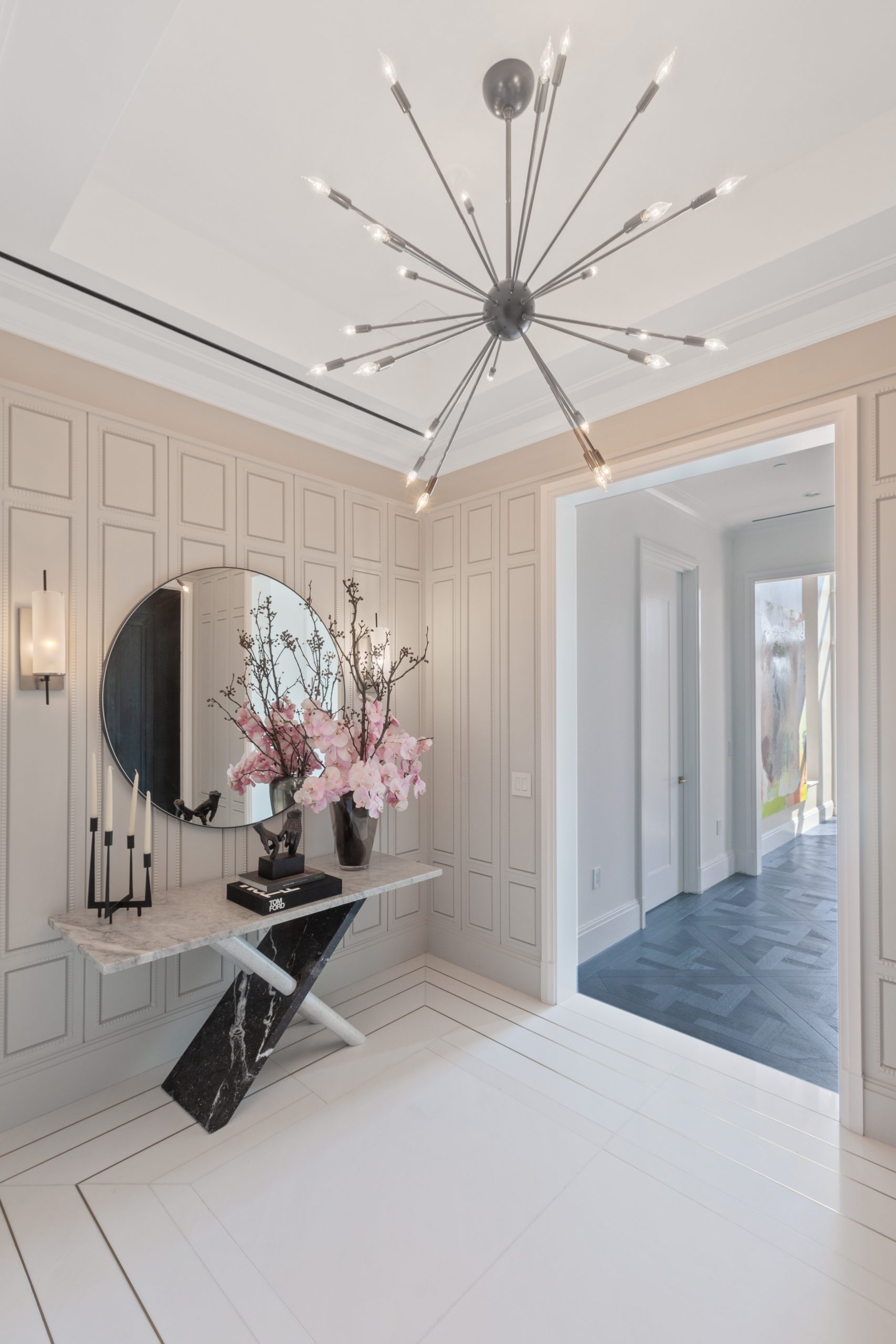 Entrance Foyer.
(Photo Credit: Evan Joseph)
Entrance Foyer.
(Photo Credit: Evan Joseph)
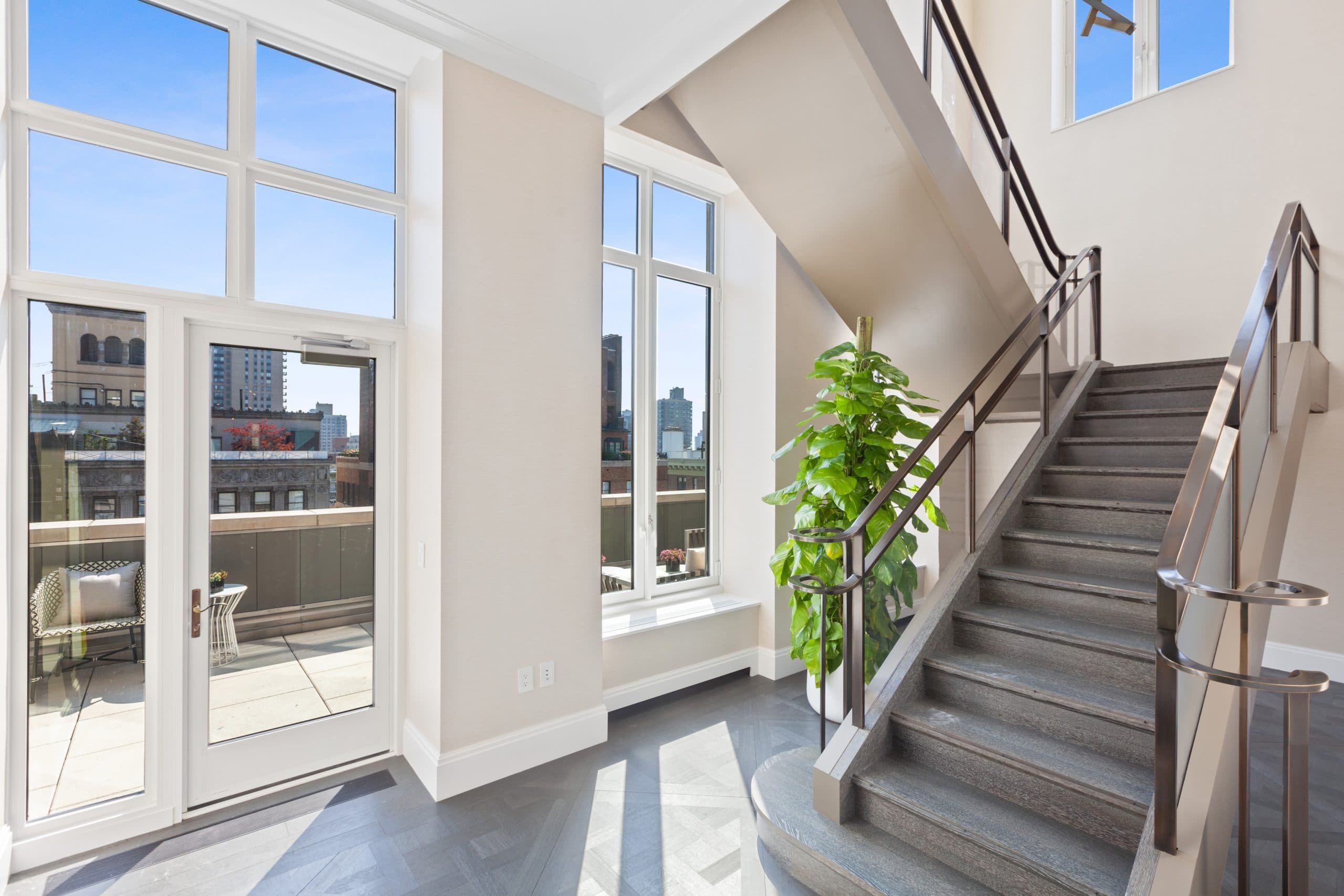 Staircase.
(Photo Credit: Evan Joseph)
Staircase.
(Photo Credit: Evan Joseph)
Key Features
The Penthouse Duplex at 1010 Park Avenue is a two-floor gem that features luxurious touches at every turn. Spanning 6,745 square feet, the residence has four bedrooms, a library with a fully equipped bar, five and a half baths, an elegant terrace overlooking Park Avenue, and an array of sophisticated gathering spaces, from the expansive formal dining and living rooms to the eat-in cook’s kitchen. Ceilings soar more than 12 feet high, and an elegant entrance foyer boasts a private terrace fronting Park Avenue. All of the bedrooms feature ensuite baths and large closets; and with three enormous walk-in closets, two exquisite master bathrooms, and an oversized dressing room, the master suite is a sumptuous urban oasis all its own.
Interior finishes include elegant parquet floors, custom wood trim and casings, and custom hardware. In the kitchen, custom oak cabinets by Smallbone of Devizes are paired with bronze cabinet pulls and counters made of Perla Venata, a creamy white quartzite quarried in Brazil. Other artful details include a polished-bronze mosaic backsplash, a stainless steel undermount sink from Julien Inc., and Miele appliances.
1010 Park Avenue, a distinguished new property located at the heart of the Park Avenue Historic District. Designed by the award-winning architecture firm Beyer Blinder Belle, the boutique condominium development houses 11 full-floor and duplex residences complemented by three levels of private amenities. The homes and common spaces, designed by David Collins Studio, are thoughtfully and meticulously crafted with the finest finishes and materials. The Park Avenue district is one of Manhattan’s grandest neighborhoods, with luxury shopping on Madison Avenue, the magnificence of Museum Mile, and the splendor of Central Park all within reach.
- Penthouse Duplex
- 6,745 sq ft on two full floors
- Ceilings up to 12'4 ft
- 4 bedrooms, 5.5 bathrooms
- A terrace overlooking Park Avenue
- Formal Dining Room
- Eat-in Gourmet Kitchen
- Sophisticated Library
- Three Walk-In Closets in Master Bedroom
- Two Exquisite Master Bathrooms
- Oversized Dressing Rooms
- All Additional Bedrooms Feature En-Suite Baths and Large Closets
About 1010 Park Avenue
Beyer Blinder Belle’s award-winning architects are known for their restoration of New York landmarks, including Grand Central Terminal and the Empire State Building. 1010 Park Avenue is newly constructed, but it was designed to fit into the context of the neighborhood. As described by Beyer Blinder Belle, “Park Avenue is an incredible architectural district. The building is directly inspired by the surrounding architecture.” The design, which echoes its neighboring prewar buildings designed in 1915 by Emery Roth, was approved by the NYC Landmarks Preservation Commission in 2015 and completed in 2018.
David Collins Studio designed the 11 residences, as well as the three floors of amenities, with art deco-inspired details and rich wood, hand-laid marble, and bronze accents. “It was important to us to create a timeless design, rich in ambiance and quality,” said Simon Rawlings, the London-based studio’s Creative Director. “Interiors that exist in the past, present, and future.” The nine full-floor residences and two duplex homes are palatial by any standards—the smallest residence is 3,881 square feet; the largest is 7,888 square feet with a 1,613-square-foot terrace overlooking the neighboring church—and have customizable kitchens by Smallbone of Devizes, spa-like bathrooms, and thoughtful touches like Versailles parquet floors.
The vibe in the lobby, second-floor drawing room and screening room is that of a private club: polished but cozy, with wood paneling, marble and bronze accents, and plush seating. A fitness center, indoor swimming pool, and circus tent-like playroom round out the generous amenities that are designed to be an extension of the private residences. The combination of new construction and amenities is a rare offering on Park Avenue.
- 24hr Doorman
- Children's Playroom
- Concierge
- Fitness Center
- Game Room
- Lounge
- Screening Room
- Steam Room
- Swimming Pool


