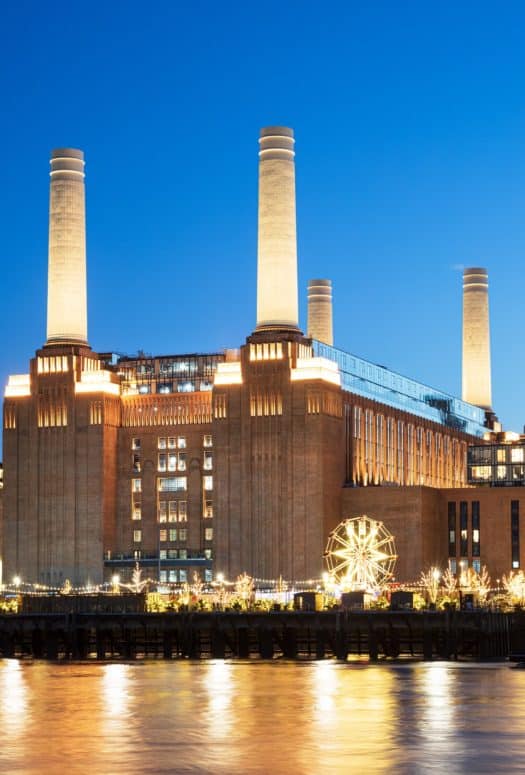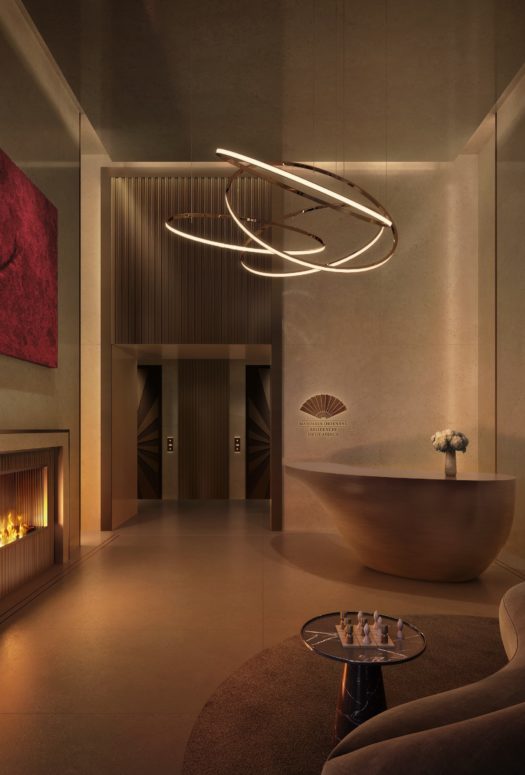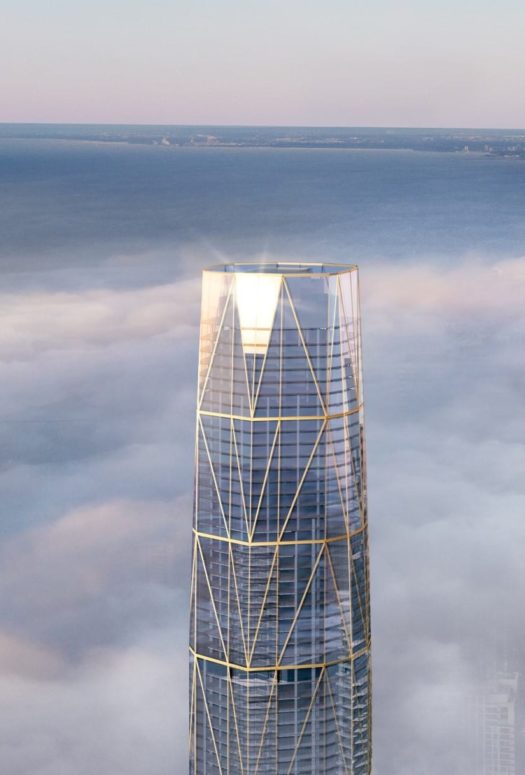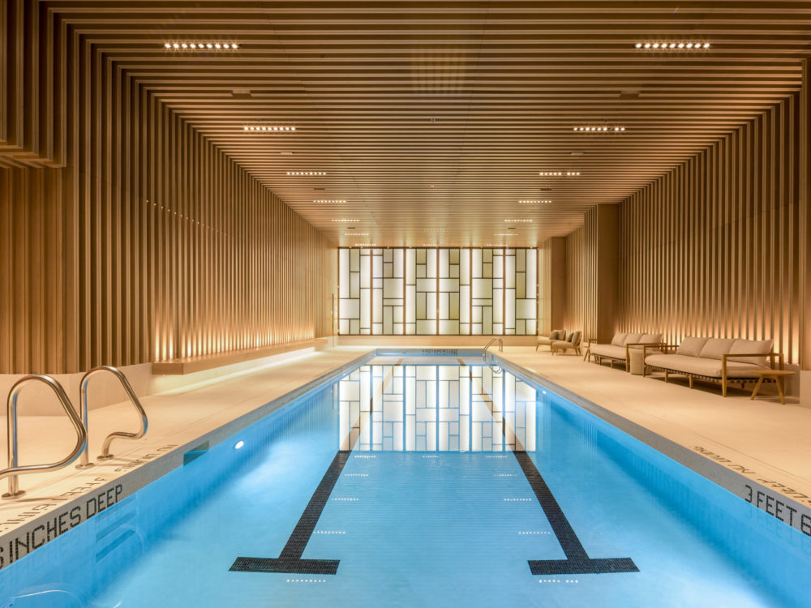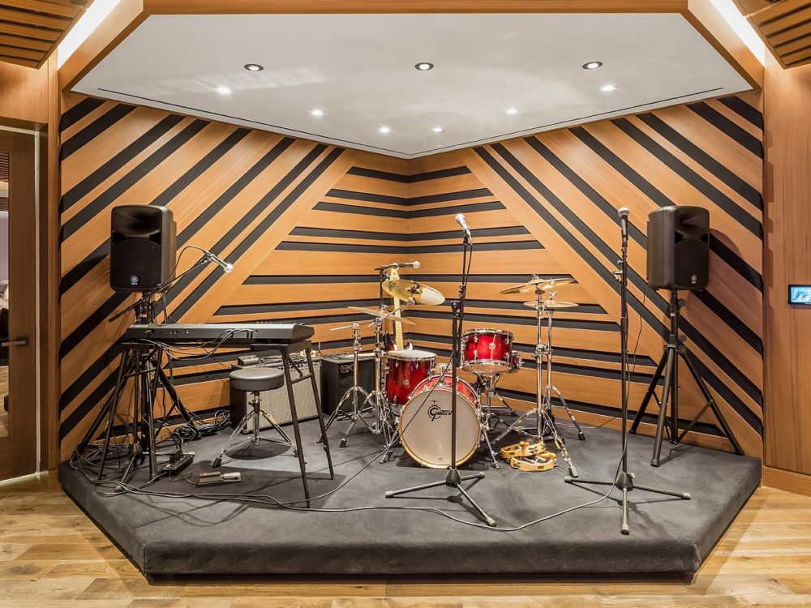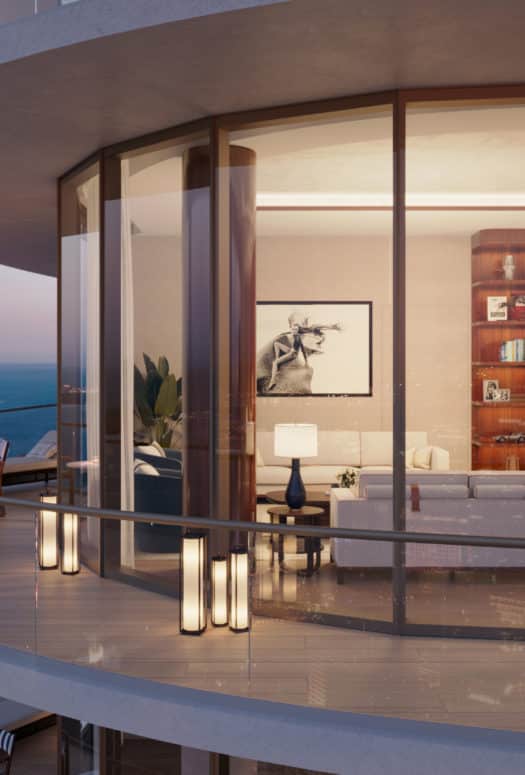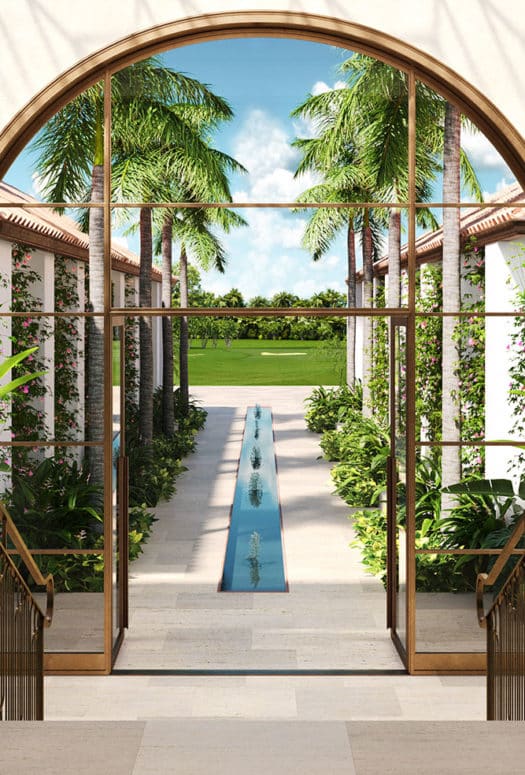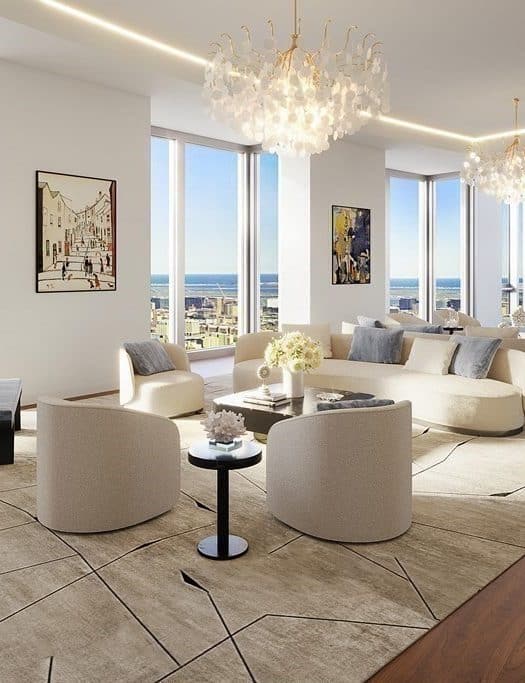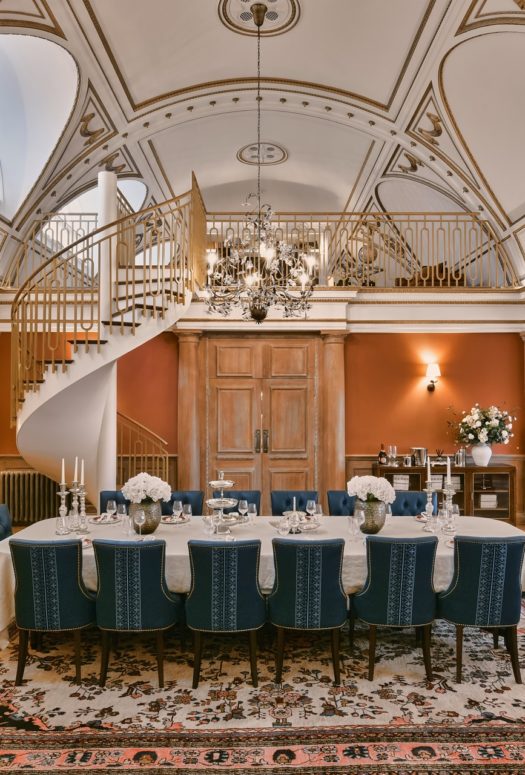Corner Residence at Extell’s The Kent Is In Contract for $6.2M
By: Ameena Walker
 The living room in Unit 11B at The Kent in New York, NY.
(Photo Credit: RPX)
The living room in Unit 11B at The Kent in New York, NY.
(Photo Credit: RPX)
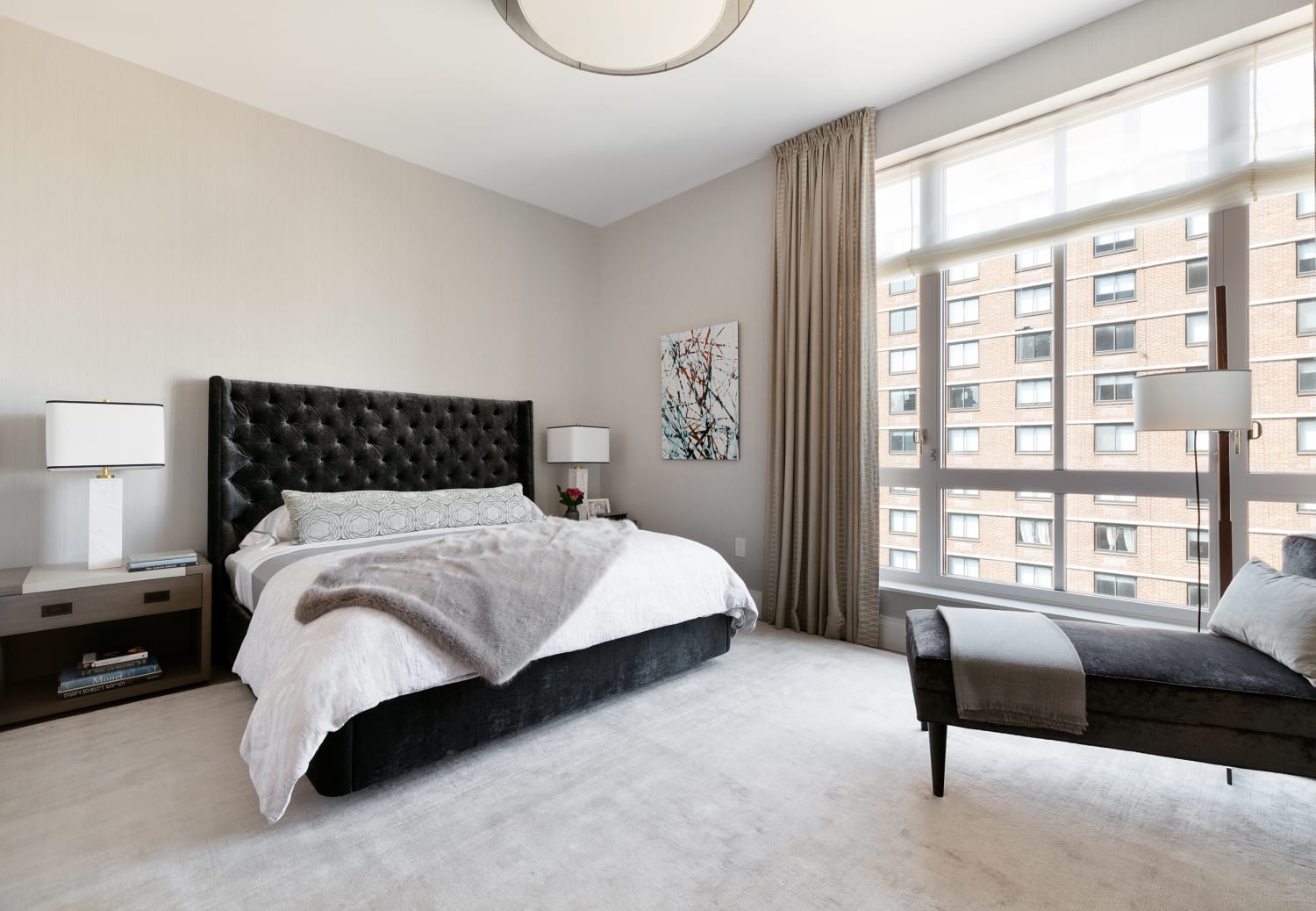 The bedroom in Unit 11B at The Kent in New York, NY.
(Photo Credit: RPX)
The bedroom in Unit 11B at The Kent in New York, NY.
(Photo Credit: RPX)
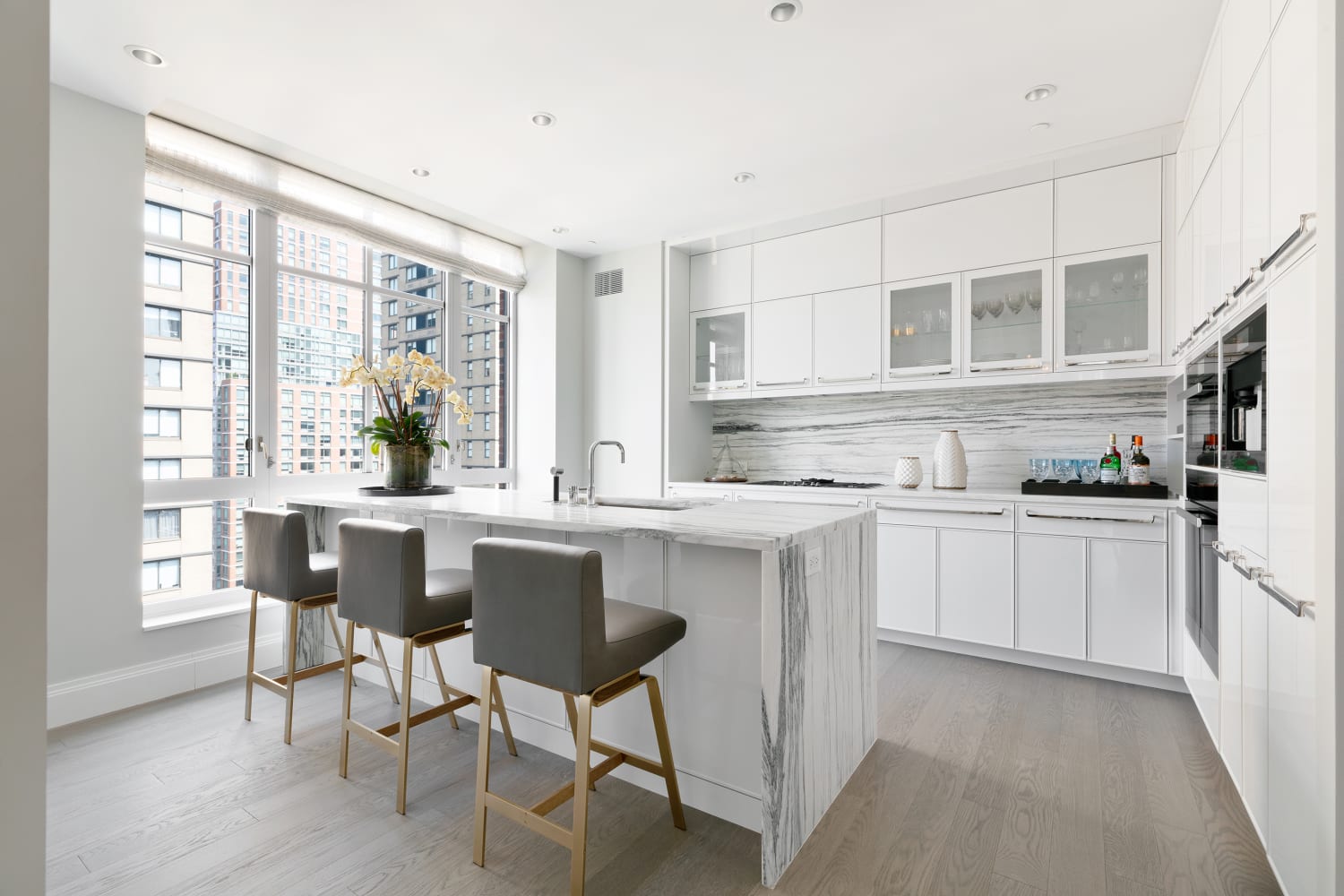 The kitchen in Unit 11B at The Kent in New York, NY.
(Photo Credit: RPX)
The kitchen in Unit 11B at The Kent in New York, NY.
(Photo Credit: RPX)
Residence 11B at Extell Development’s Upper East Side condominium The Kent has gone into contract for $6.199 million. The 2,735-square-foot abode is a corner residence within the Beyer Blinder Belle-designed building, offering northern and western exposures through oversized windows.
 Photo Credit: RPX
Photo Credit: RPX
With interiors by renowned designer Alexandra Champalimaud, the residence includes distinctive features such as elevated ceilings and custom millwork and hardware. The Kent gives buyers the option to customize certain aspects of their homes to their liking: finish selections for hardwood flooring include ebonized oak or brushed matte oak. For the expansive eat-in kitchens, there is the option to choose either an ivory, opal, or onyx color scheme, all complete with custom cabinetry, marble countertops, and integrated Miele appliances.
Each of the bedrooms in residence 11B includes an ensuite bathroom, most decked out with Bianco Dolomiti marble mosaic walls and others with Crystal White marble mosaic walls and floors. The primary bedroom features a sizable walk-in closet, while the primary bathroom sports a custom double-sink vanity with a Bianco Dolomiti marble countertop, back-painted white glass cabinets, and Alexis Azul marble floors. There is also a Miele washer and dryer on hand, along with six additional closets throughout the home.
“All residences at The Kent are special, and 11B is no exception,” says Josephine Craig, senior sales executive at Extell Development Company. “This corner home offers a gracious floor plan, amazing north and west skyline views, exquisite interior design, and the finest finishes.”
Amenities:
The Kent offers residents three levels of indoor and outdoor amenities centered on wellness and entertainment. Among the most impressive is, arguably, the Lenny Kravitz-envisioned Sound Lounge that includes a performance space and stage, dance floor, and multiple gaming consoles. Camp Kent is the building’s indoor children’s play room, designed by Williams New York, complete with a tree house, faux campfire, and picnic tables. An outdoor play area features designs by West 8 Urban Design & Landscape Architecture.
The Garden Salon provides a residents lounge with billiards tables, a fireplace, and a catering kitchen. Additional amenities include a 55-foot heated indoor swimming pool accompanied by infrared saunas, a private fitness center, a landscaped courtyard garden, a pet spa, a stroller valet, and a lobby lounge with a fireplace and a bar.
The Neighborhood:
The legendary Upper East Side is what many envision when they think of New York. The neighborhood where Astors, Rockefellers, and Roosevelts made their home, this old-money enclave is still the stomping grounds of the city’s wealthiest residents. And why not? It’s a veritable cultural feast, from the Guggenheim, Frick, and Metropolitan art museums to world-class restaurants and bistros like Daniel, JoJo, and Café Sabarsky, the latter of which is nestled in a landmarked mansion once occupied by Mrs. Cornelius Vanderbilt III. We’d also be remiss not to mention the neighborhood’s 37 blocks of frontage along Central Park—and, on its opposite side, the East River—as well as its assortment of fine private schools with alumni such as Dr. Anthony Fauci (Regis High School), actress Tracee Ellis Ross (Dalton School), and fashion designer Vera Wang (Chapin School).


