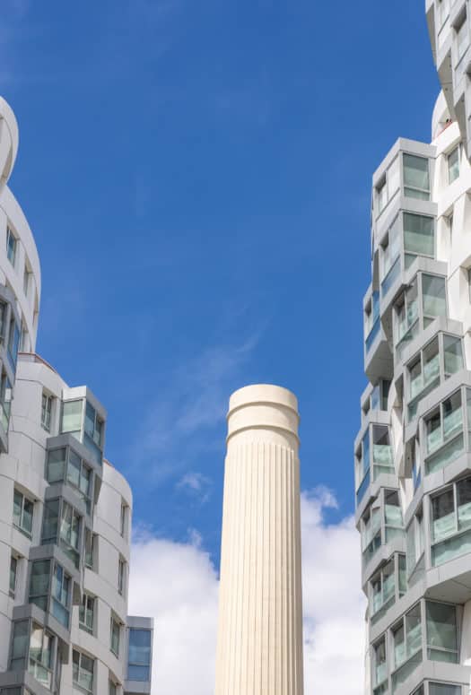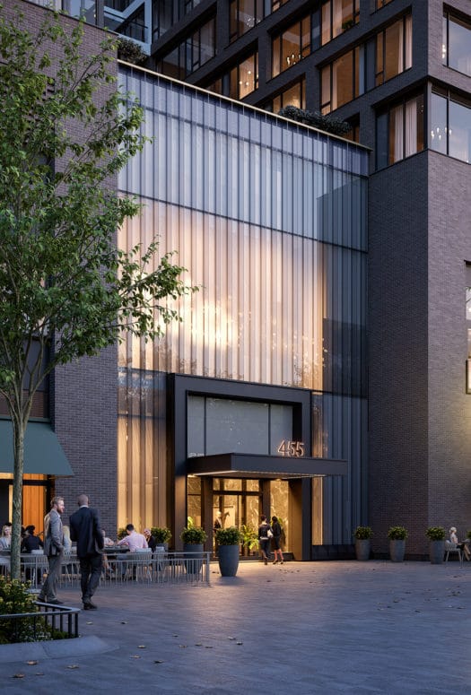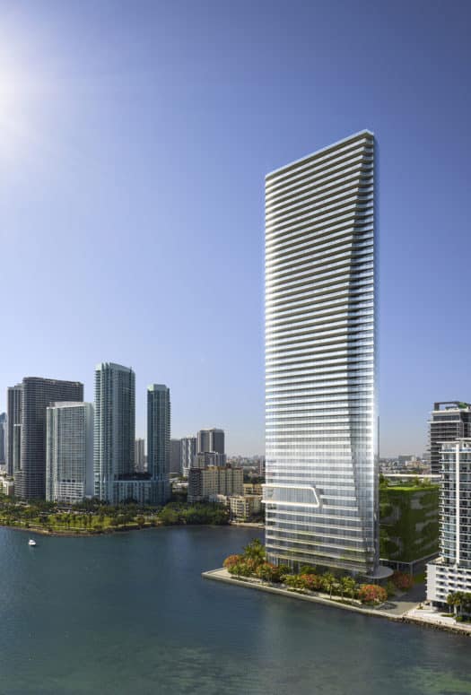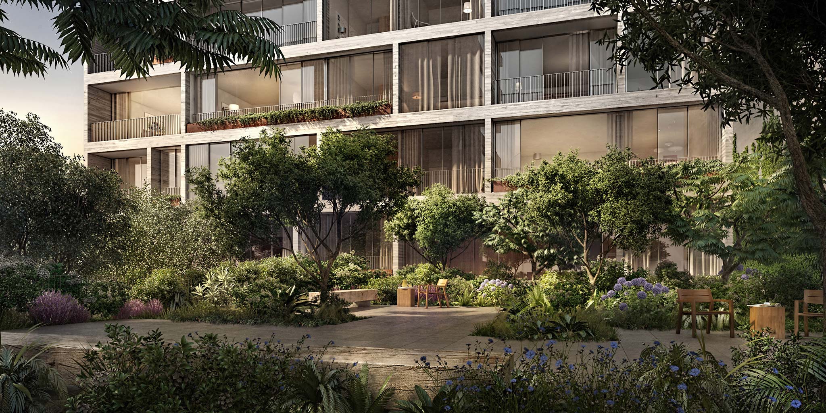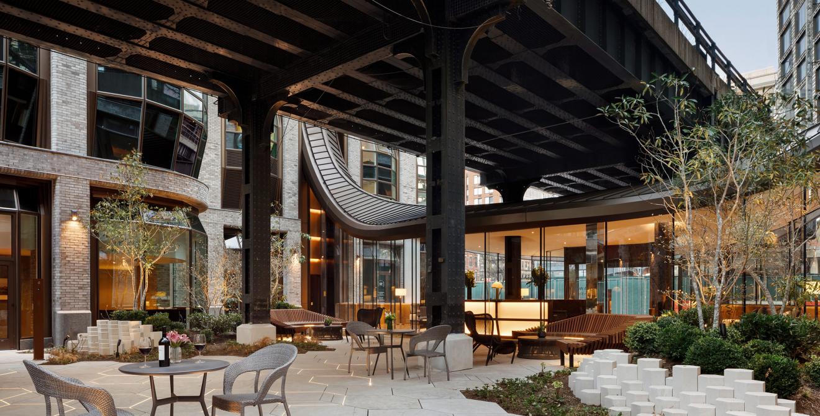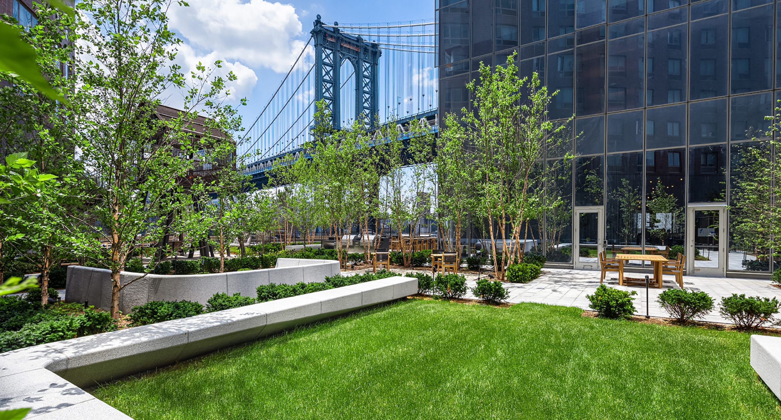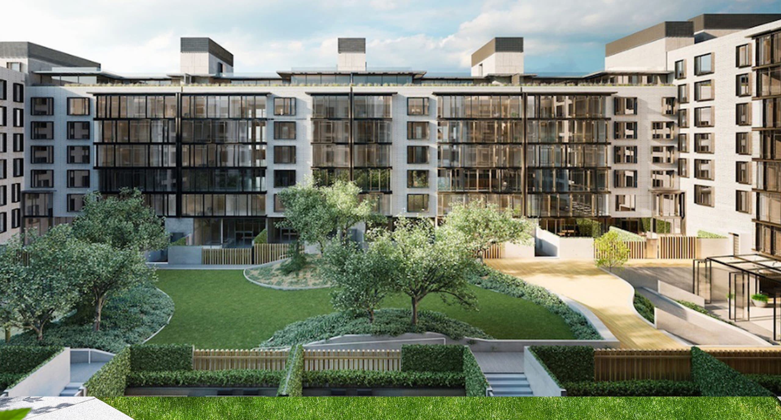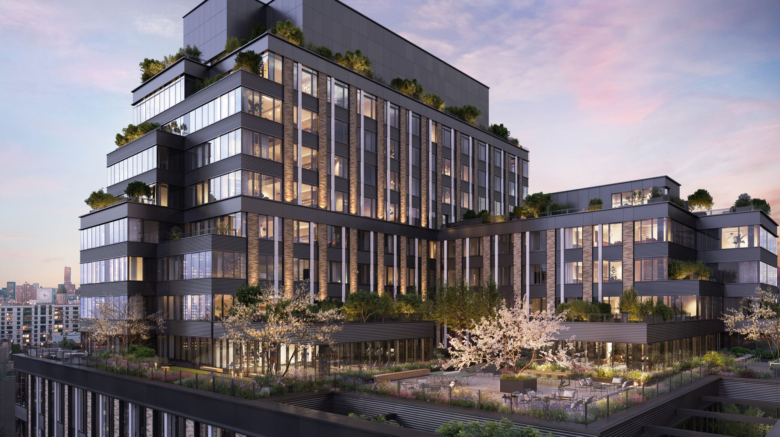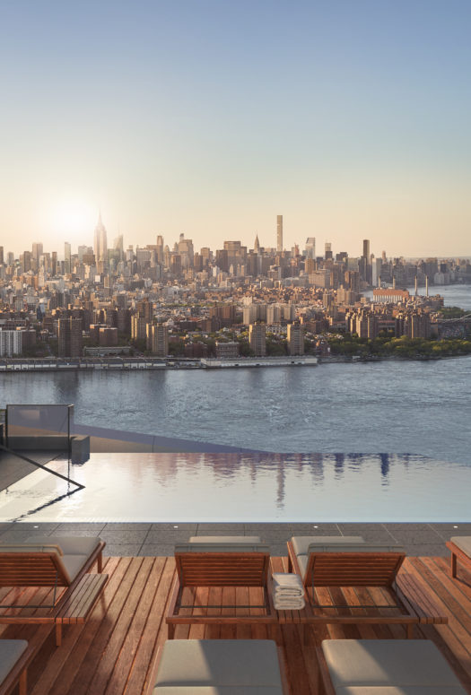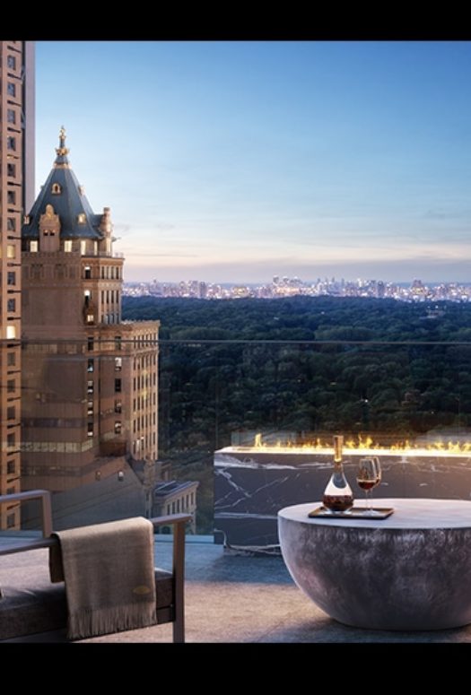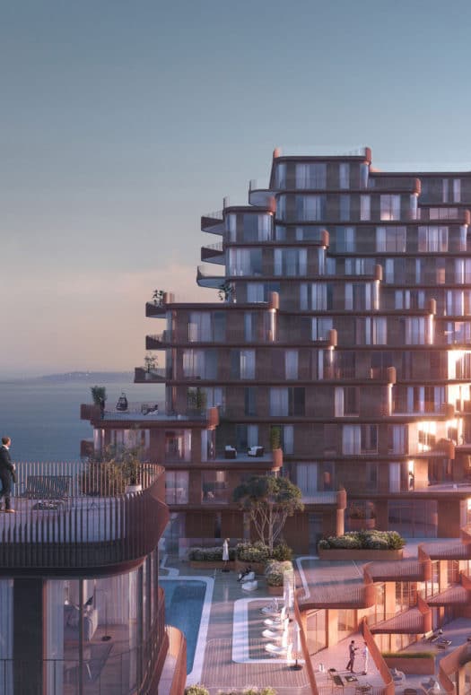Secret Gardens Turn Luxury Developments Into Outdoor Oases
By: LX Collection
Research shows that staying in touch with nature has a positive impact on our well-being, from reducing stress to evoking a more open and agreeable attitude. More of New York’s best buildings are now taking those benefits into account and providing next-level gardens with space for—among other things—lounging and reflection, play, and alfresco dining. Below are five luxury developments with exceptional gardens reserved exclusively for residents, from the first shaded landscape built under the High Line to the largest private outdoor space in Manhattan.
With a name that means “garden” in Portuguese, the outdoor spaces of this West Chelsea building are part and parcel of its architecture. Isay Weinfeld designed the property to embrace the great outdoors by incorporating panoramic window walls that overlook the High Line and the building’s own green spaces. Multilevel gardens by Future Green Studio are connected by a custom sculptural staircase and are planted with maple trees and dense greenery. Wood and stone pathways with ornamental lighting snake through the landscape that connect Jardim’s two residential towers.
Lantern House
The first garden built directly under the High Line, Lantern House has idiosyncratic outdoor spaces that conjoin the building’s east and west towers. The landscape architecture by Hollander Design is meant to evoke a shaded woodland and features plantings native to the Northeast, like ferns and sweetbay magnolias. Built-in faceted benches and cafe tables provide a place for reflection in the garden, sited just beyond the glass lobby pavilion.
One Manhattan Square
The acre of green at this waterfront property is the largest private outdoor space in Manhattan. Landscape architecture firm West 8 conceptualized the garden’s many forms, from the stargazing observatory and sumac meander to the herb garden and tea pavilion. The building also features a private outdoor playground, treehouse, putting green, and ping-pong tables. Because of the location at the foot of the Manhattan Bridge, the alfresco amenities offer stunning bridge and Brooklyn skyline views.
Oosten
Spanning a full block in Williamsburg, Brooklyn, Oosten’s four street-facing facades conceal a 13,860-square-foot interior garden. The residents-only outdoor space includes a large lawn, mature trees, and walking paths that encircle the lovely plantings.
One Essex Crossing
Six floors up from bustling Delancey Street is a verdant garden escape overlooking the Manhattan skyline. One Essex Crossing was designed by CetraRuddy around the shared elevated garden, an architectural element that allows light and air into the residences and offers enviable amenities for residents. Areas for outdoor fitness, grilling, and lounging dot the 9,000-square-foot garden, which—bonus perk!—also has Wi-Fi.


