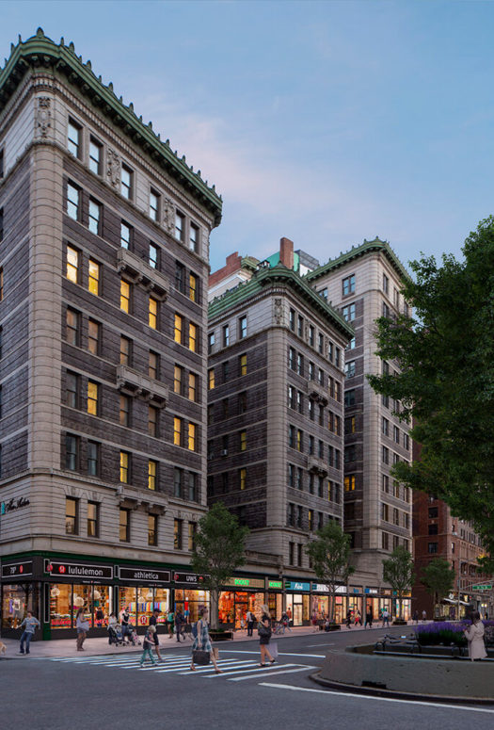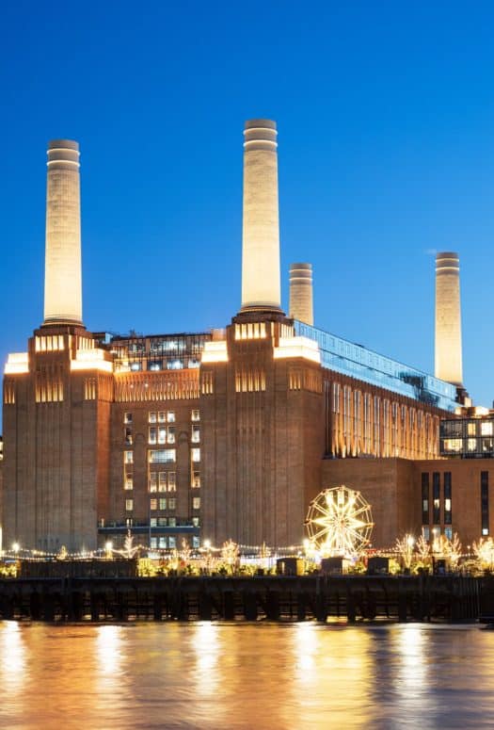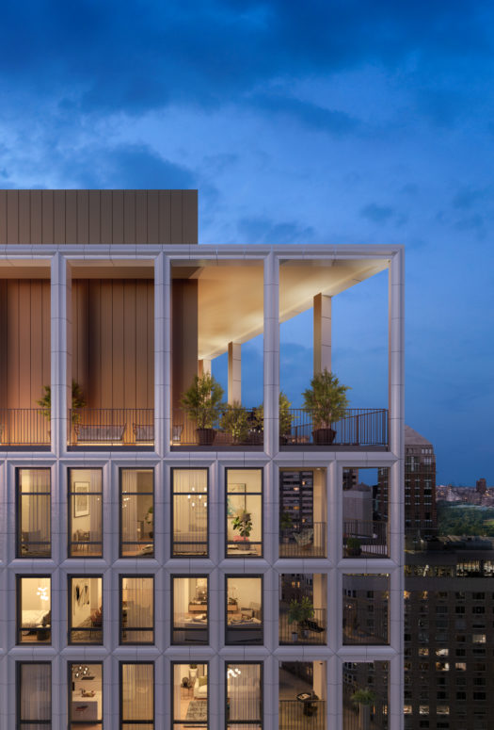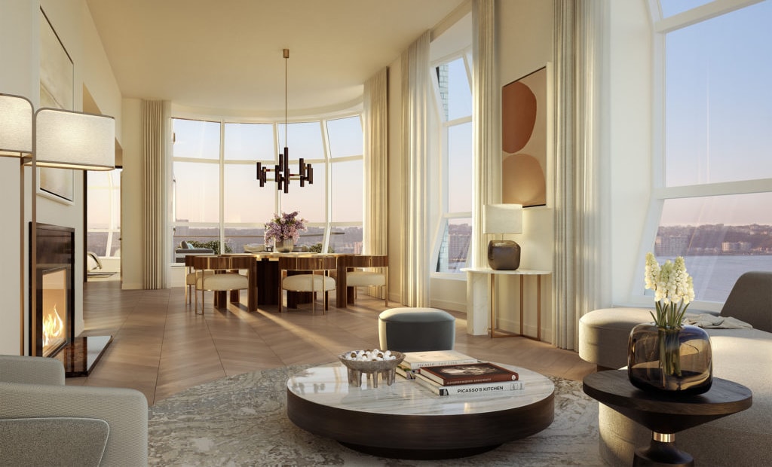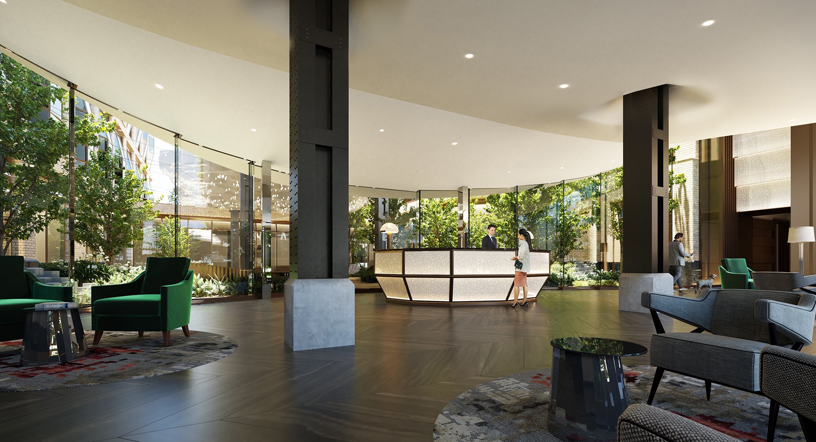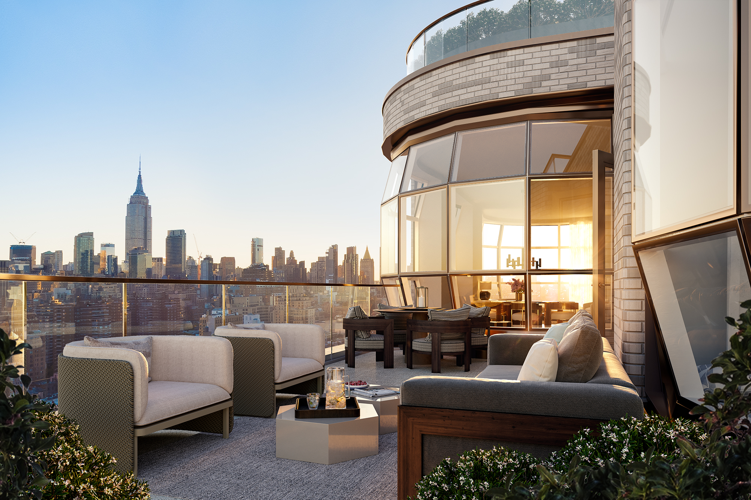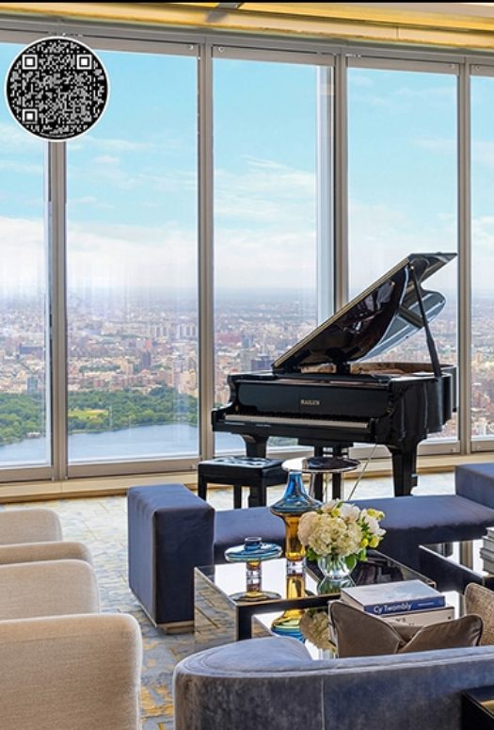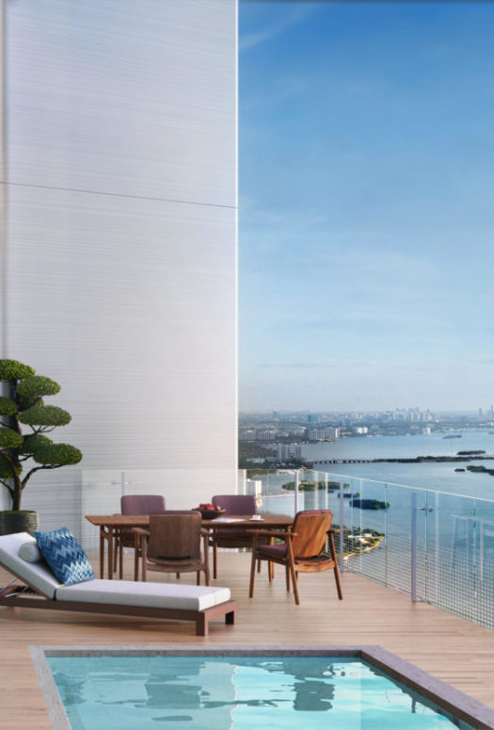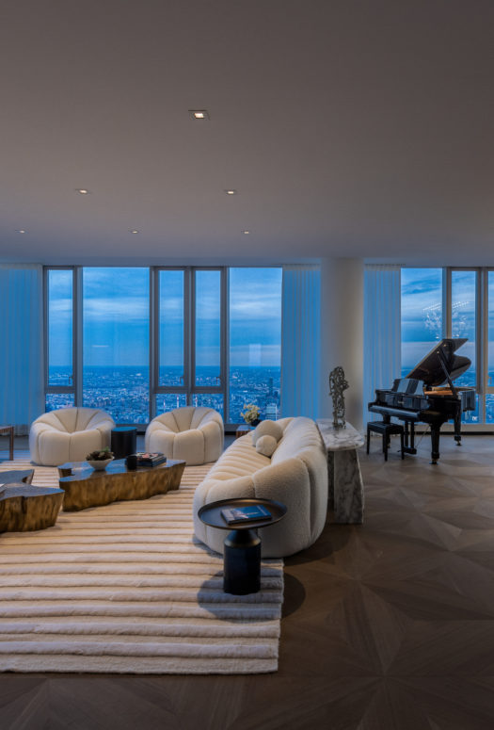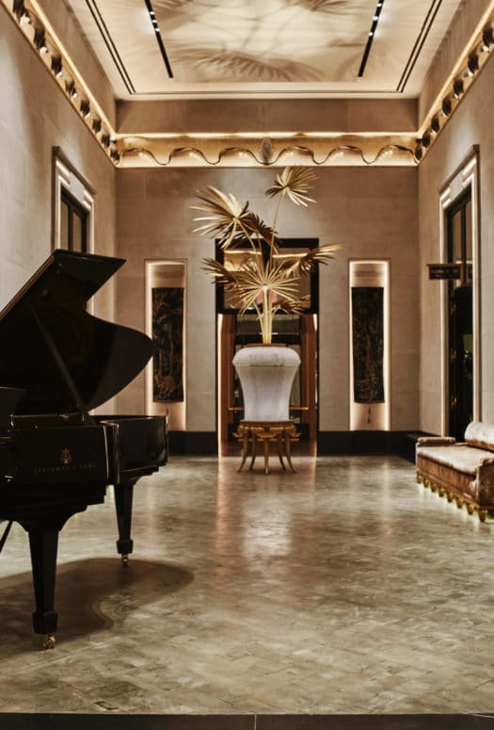MAWD’s Elliot March on Designing Condo Interiors That Are Beautiful and Livable
By: Zoe Rosenberg
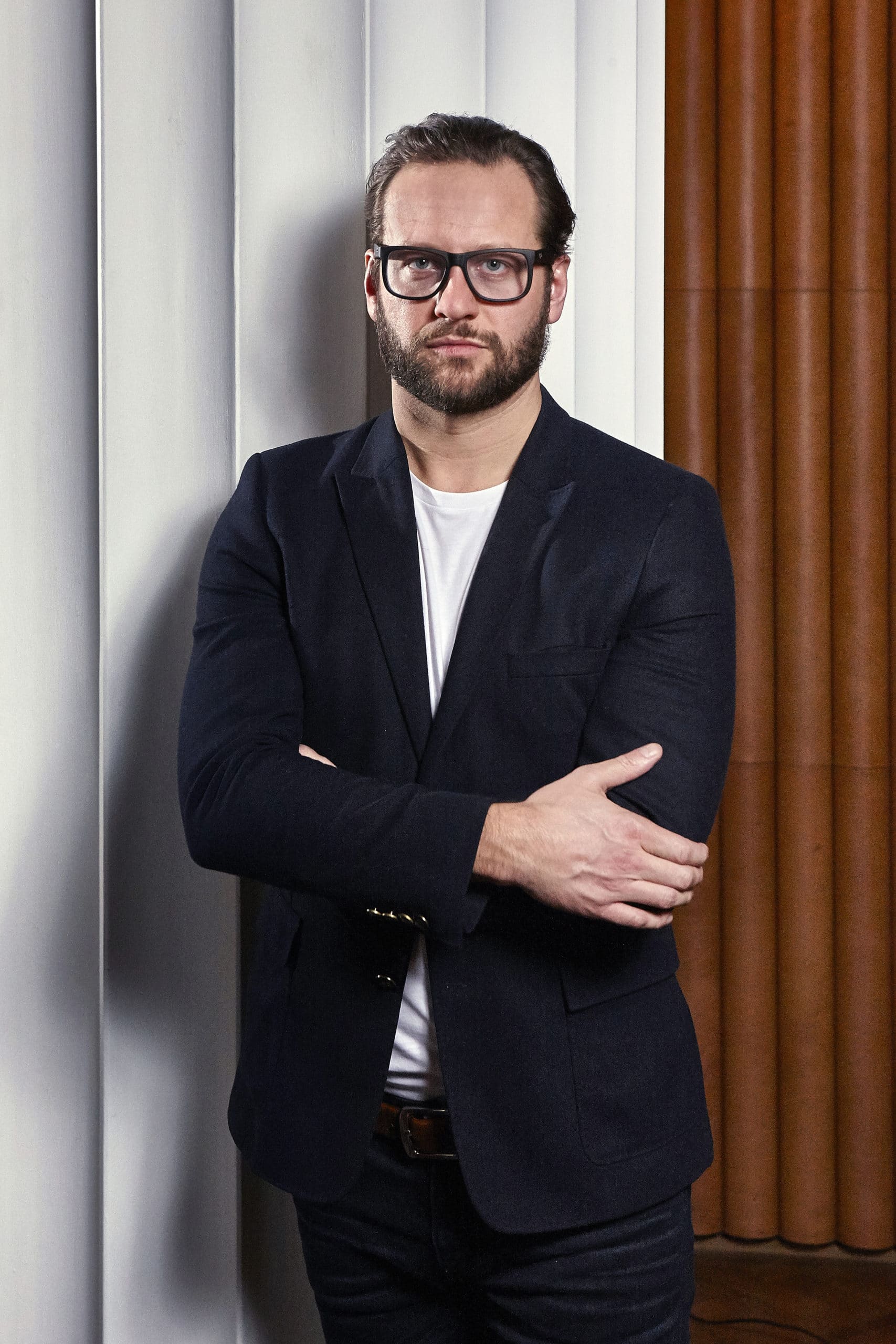 Photo Credit: Courtesy of Elliot March
Photo Credit: Courtesy of Elliot March
Elliot March and James White founded MAWD a decade ago, earning major commissions that catapulted the firm to international renown. The firm, which today has outposts in London, New York, and Los Angeles, has a design dexterity that’s reflected in the breadth of its projects, from the interiors of the 123-meter superyacht Al Lusail to the residences of New York condominiums Lantern House, 565 Broome SoHo, and 125 Greenwich Street.
March and White have been in each other’s professional orbits since their university days. In their partnership, they’ve established themselves as creators of cool, beautifully crafted interiors that are as comfortable to live in as they are impressive to look at.
Elliot March now oversees the firm’s New York and Los Angeles outfits from the West Coast, where he practices surfing, sailing, meditation, and yoga. LX caught up with March in an interview that touches on MAWD’s design philosophy, how it collaborated with architect Thomas Heatherwick on the High Line-hugging Lantern House in New York, and the exciting innovations in sustainable design that MAWD is working on behind the scenes.
This interview has been lightly edited for length and clarity.
LX: How did MAWD begin?
Elliot March: This is a story that goes back the best part of 20 years now. James and I met when we were 18 at university at Oxford Brookes, in the United Kingdom, where we studied architecture. One fateful day, we found ourselves missing a presentation and ended up in the side room where we both had our own work on display. He liked what I was doing; I liked what he was doing. And that sparked up a conversation. We started working together during those formative years at university, and then we went to University of Edinburgh for our full architectural training. From there, we both went to big architectural firms for the best part of a decade. I worked for Daniel Libeskind in Berlin and Lifschutz Davidson in London. James was at a firm that did a lot of residential architecture and interiors as well. And then it was just after the recession, around 2009, when we decided to set up our own shop.
Storage, I remember, was a huge issue 10 years ago; and even some of the dual purpose area uses, like the breakfast bar becoming the bar in the evening, we were doing some of this back in our formative days when we started the firm. That kind of nuts-and-bolts architectural training about how you can create great spaces with good adjacencies and space planning, and also bring in an appreciation for materiality, set the company up. We started working on a lot of projects in London and then in the Middle East as well. In 2016 we got our first stateside commission, 125 Greenwich with Rafael Vinoly. I moved to New York at that point and set up the New York studio. We went on to work on a lot of other big residential projects, Lantern House being the one that’s just come to fruition now. I also set up the Los Angeles studio as well. But the big transition and turning point for us here in the United States was really thinking about our process and the way we approach every project that we do.
We always get back to this: how do you feel when you come into one of our spaces? How do your children feel? How do your grandparents feel? It’s a multigenerational approach to design.
That actually leads into my next question. You say you do experience-centric design. What does that mean?
When we do interiors, we don’t just decorate; we really think about how a space performs and how it’s used and, most importantly, who it’s targeted towards. It’s a five-stage process, but essentially, we are thinking about the buyer, as well as the developer, and really who they are, how they’re going to live, and how they’re going to use the space. And when I say use the space, that means from residences right through to the amenities. We do a lot of demographic research. We also pull in a lot of insights as well: What are the future trends we’re seeing in this market? Can we bring any of these things to what we’re doing now and future-proof them? And how do you maximize space in high-end condos? A little bit of this approach came from our work on superyachts.
What are some of the considerations that go into designing interiors for superyachts? Have they informed your residential approach?
We worked on one of the largest superyachts in the world, Al Lusail, at 123 meters. That was a major project. We approached it from a residential perspective, not from a superyacht designer perspective. With the superyacht design, a lot of it was about maximizing every square inch of space. And dealing with spaces that were kind of concave, curving away from you. It’s maximization of space, heavy integration of storage, and an application of materiality. Working on the superyachts has allowed us to develop innovative materials that incorporate a lot of R&D and are fairly cutting edge. There was one material that we brought back to Lantern House that forms these huge, 20-foot-high portals at each side of the lobby. It was from a company that has taken 200-year-old wood from French barns, and they’ve applied it with a coating of resin and a coloration as well. We said to Related, “We’ve got to bring this into the project,” and they said, “Great, let’s do it.” That’s where we see the overlap between the yachting and the residential side, bringing those special moments in where we can.
Your process with [Lantern House architect] Thomas Heatherwick was very collaborative, and you started working together very early on in the design process. What did that collaboration look like, and what are some of the results from that collaboration that are getting handed down to buyers?
The story goes back probably three and a half years when we first started working on Lantern. It was in its formative stage. Thomas had developed a lot of these expressive bay windows, which were really a cornerstone of that initial design. We said, you know, let’s also design this inside out, as well as outside in. And because we were on board so early, we could do that. But that meant actually figuring out the layout of the condo units and how these bay windows would work on the inside as well as the outside. So, that was a real synergy piece, thinking about window treatments: How do they work when you’ve got these bay windows that are doing all these great things and being so expressive? How do you lay out the furniture in one of these bay windows? What we actually found was that by working inside out, we could prove all these things out and make them work in a really positive way for the buyers. And that was the relationship with Thomas, not only on the inside/outside but on the lobby as well. We collaborated together on an expressive ceiling and designed the desk together as an object. He designed the shape around the lantern, and we did all the materiality and the glass.
You mentioned that the building’s bay windows, from which the development takes its name, are a cornerstone of the building’s design. How did you incorporate them into your scheme for the condos?
We’ve got an upper window and a lower window, and one’s obviously curving away from you, and one’s curving towards you. This gives you two unique perspectives depending on where you are, and that’s really about bringing the city inside or stepping out into the city as well. We created automated window treatments developed with Erik Bruce that kind of fold down and then added benches so you can actually inhabit those windows. We proved out in our model unit that we fully furnished that you didn’t have to have a curved sofa in the window. We purposely did it with furniture that was more rectilinear, proving out that you can dress these windows in a number of different ways, and you aren’t just limited to a certain typology that might alienate people.
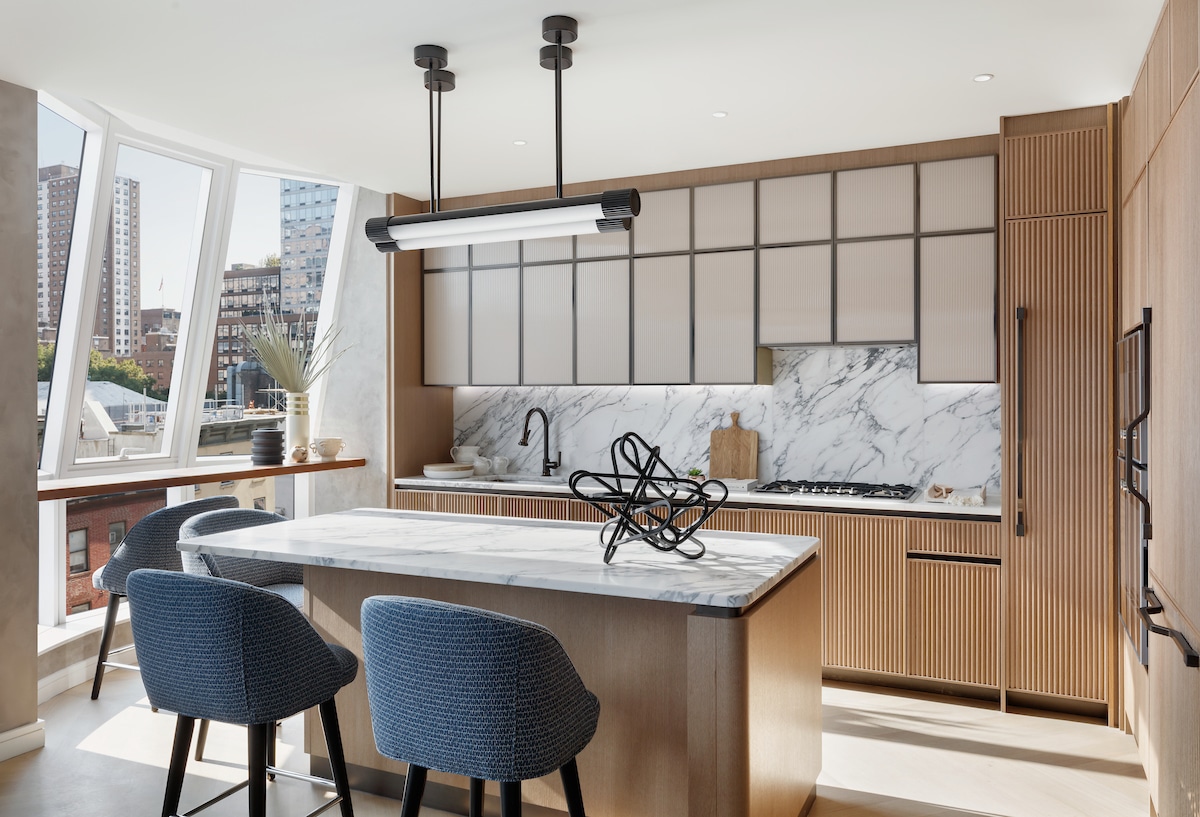 Photo Credit: Colin Miller/ Courtesy of Related Companies
Photo Credit: Colin Miller/ Courtesy of Related Companies
Is there a design element that you’re most excited about at Lantern House?
The kitchens are fantastic. Related was really great with us in terms of pushing the envelope. We developed this beautiful scalloped wood for the cabinetry. It gave us so much depth and texture. When the light comes through those bay windows, it refracts at different times of day. When it hits the kitchens, you get this beautiful creation of shadow and light across them. They feel like they’re moving and animating. And then we also designed beautiful oversized bronze pulls as well. The whole thing feels really complete and also reflects the authenticity of the exterior that Thomas designed.
Does the firm have a signature style? And if so, how would you describe it?
James and I ask each other this question all the time. Every project is really client-, location-, or buyer-specific—that’s really important to say. But there is a warmth and a materiality that we call our hospitality edge that runs through everything. We always get back to this: how do you feel when you come into one of our spaces? How do your children feel? How do your grandparents feel? It’s a multigenerational approach to design. That’s really what we want to convey in our interiors.
How do you think the pandemic will inform interior design in cities in the coming years? Beyond the obvious (offices/workstations, outdoor space), what kinds of amenities do you think will be in demand?
We’re definitely seeing a trend towards authenticity as being something that people have now found that they’re really missing or lacking. So, spaces that are purposeful, really designed with the end-user in mind.
Materiality is going to play a bigger role in this. We’re seeing a bigger drive to sustainable materials that look great as well as tell a story. People are transitioning, even in workplaces, away from the white box towards something that’s different.
Is there any design innovation happening right now that you’re particularly excited about?
We’re currently working on our own home collection pieces. We put a lot of furniture into all of our buildings. In the industry, there’s a general lack of perception about sustainability of those pieces. We’re developing a collection at the moment that’s formed off that, to try and make just a small impact in that world and to raise the flag that you can create beautiful pieces but also in a sustainable way with interesting materials. That involves a lot of laser printing and merging CAD technology with traditional furniture-making as well. And what we’re seeing in that technology is plasticized materials that are printed in 3D that are also fully sustainable, using recycled plastics. That’s going to be our agenda for the next couple of years, really pushing that to the forefront of furniture design.
What’s inspiring you the most right now? Design-related or not!
There’s definitely a willingness to try different things that’s inspiring for us. A lot of our clients have a very open mind. Before COVID, we were all running a train that was very linear. So, the inspiration of thinking outside of the box has got me excited.
What cities are you most excited about working in right now?
Two come to mind. First is Taichung City in Taiwan, where we’re working at the moment. It’s an interesting geopolitical situation. They’re really pushing high-end residential living and taking a lot of cues from what we’re doing in the United States, so there are interesting projects with a lot of landscape and nature combined into the heart of them. And also San Francisco into Silicon Valley, Santa Clara, that whole area. We’re seeing a rapid transformation of it that we’re now actively involved with. In both Taiwan and San Francisco, there’s rapid development and an increasing ability and desire to reinvent and do things differently.
What’s the number-one upgrade you would recommend?
Great lighting. Lighting is so important to the interior of any space. Still today a lot of people don’t put enough energy or spend enough money in this area. Lighting creates the whole mood, the whole atmosphere. No matter how great your materials and your detailing is on the walls and the floors, if the lighting isn’t making those pop, and it doesn’t make you feel warm and comfortable, then the space can feel really alien.
Are you “team overhead lighting” or “team lamp and sconce”?
We’re “team lamp and sconce,” if we can. At the eye level or below is so important. We use the ceiling as a tertiary plain in which to pull light from, but really the midlevel tier that you see around the room is what completely catches your eye every time and creates warmth. It’s just so important to get that right and have three levels of lighting to a space.
What’s your favorite design element in your own home?
My study that doubles as a bar. It’s a space that I can bring friends into, and we can have drinks, we can have that whole social moment, and then it can act as a study. When I’m working there during the day, everything folds away, and it’s kind of Zen-like. That’s the kind of fun stuff where you can create different atmospheres out of a room.


